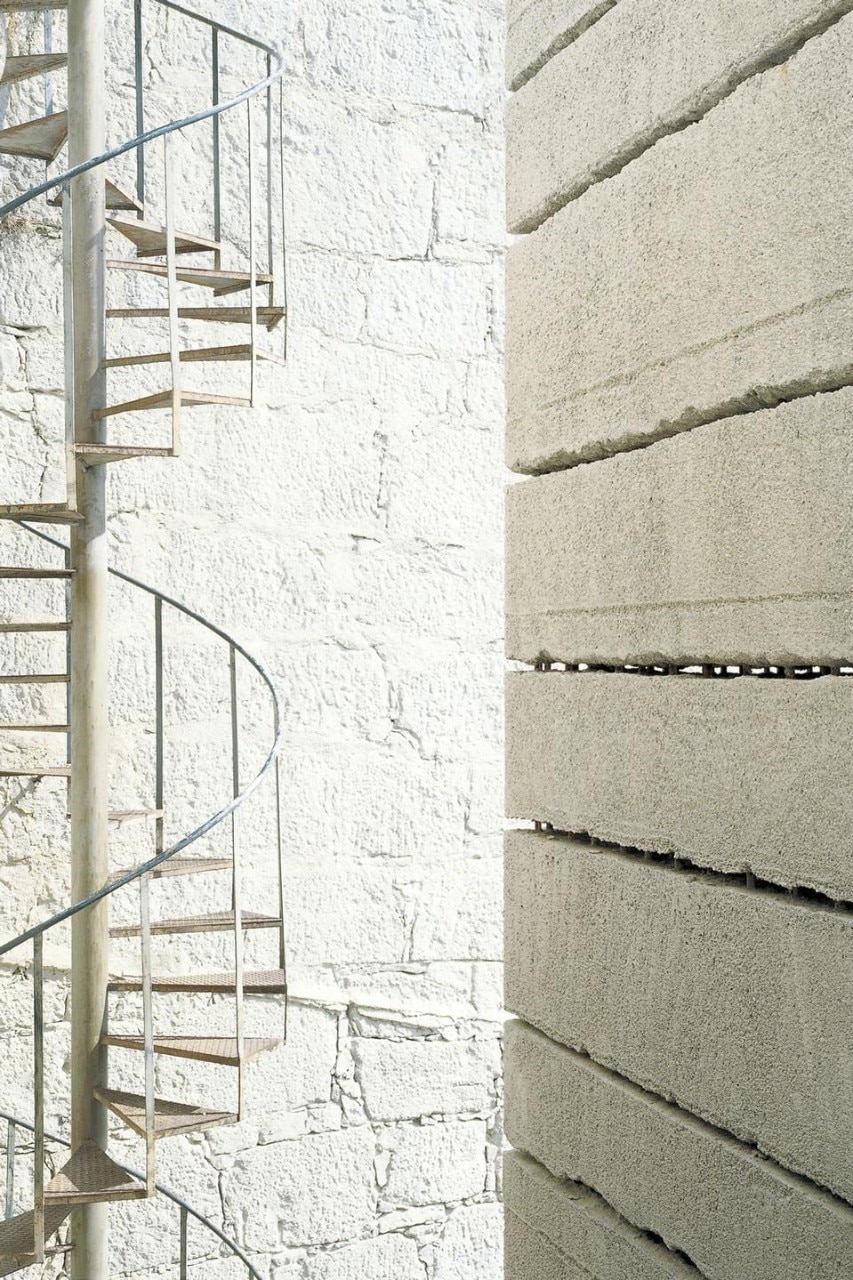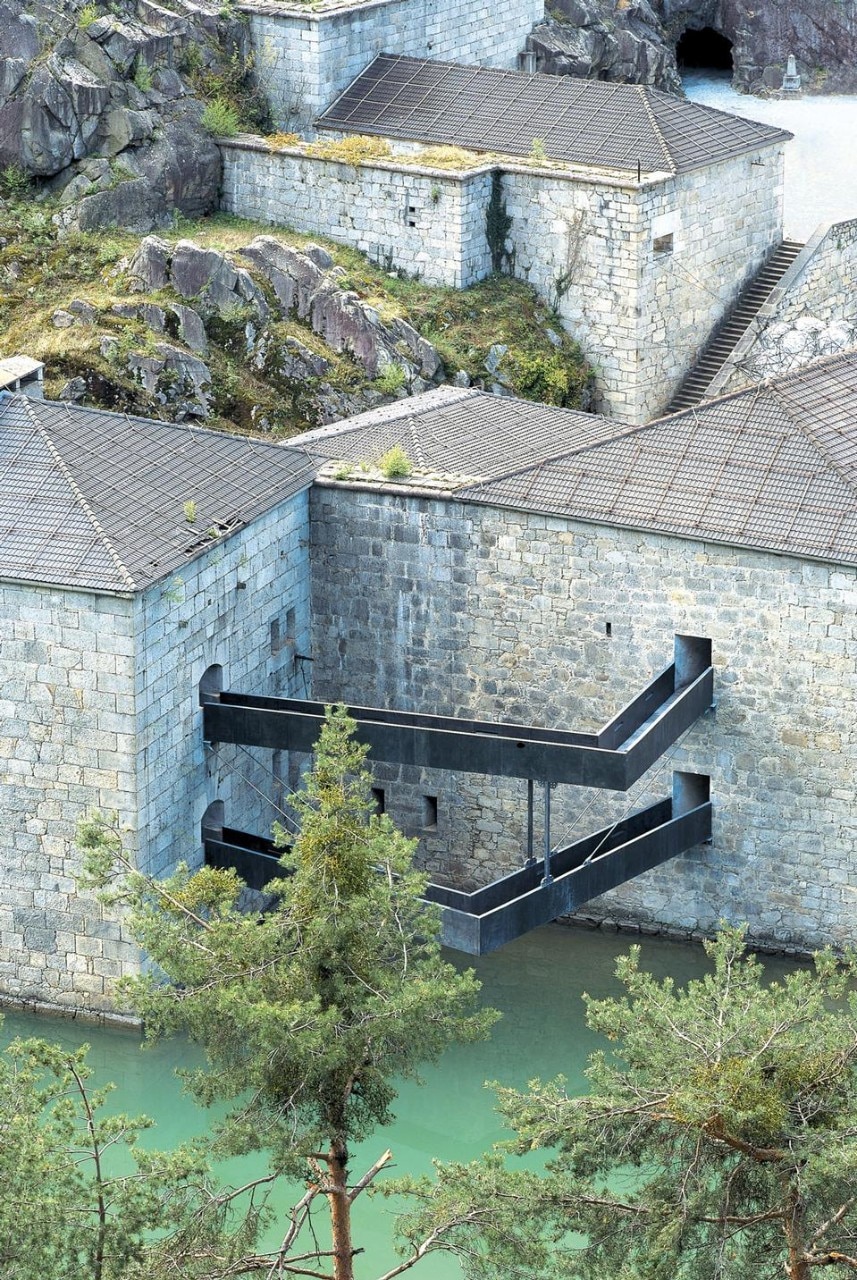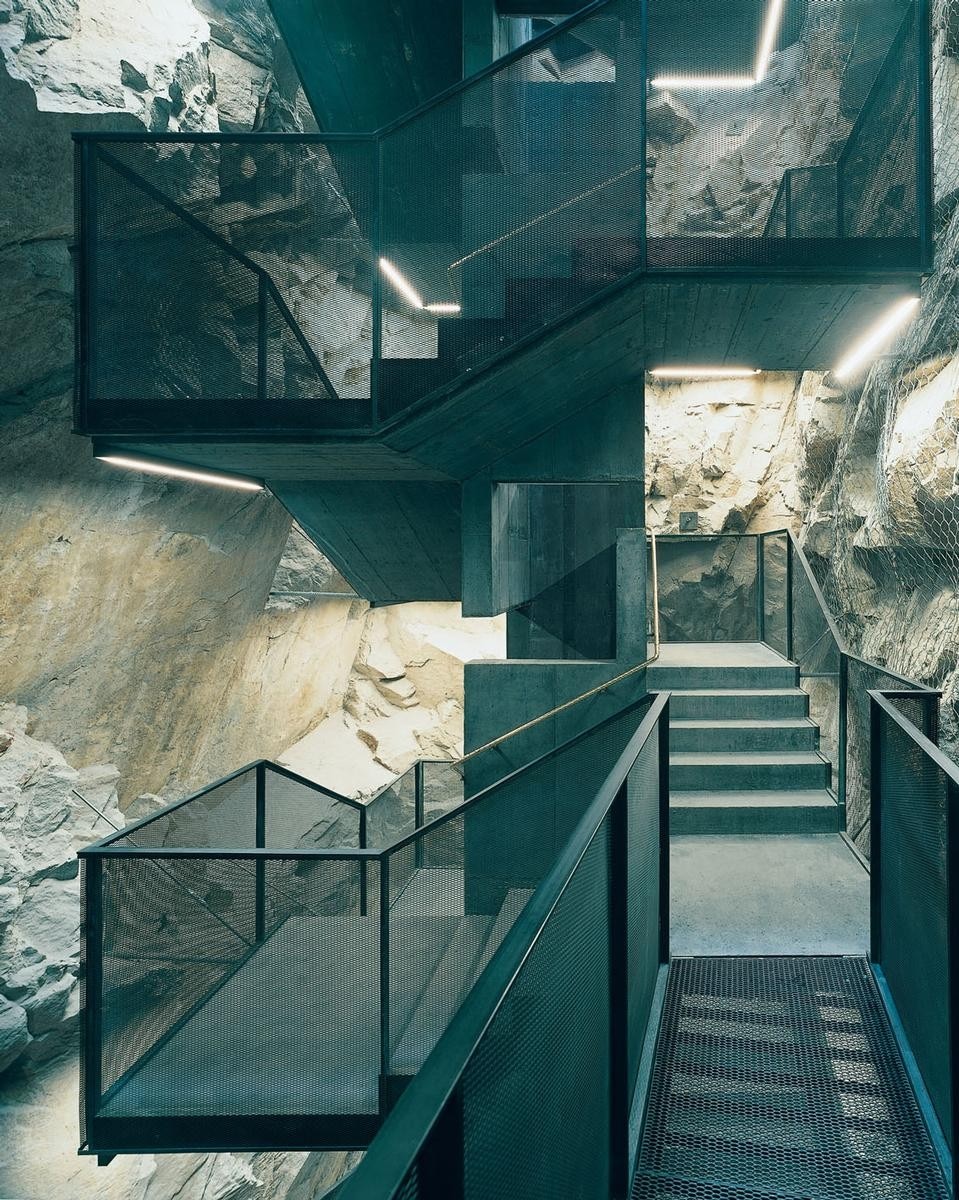After being acquired by the province of Bolzano, with the intention of converting the old defensive complex into a social and cultural place, new possibilities arose in terms of the conservation of the monument. In 2008, it was one of the four exhibition sites in the European art biennial “Manifesta 7”. In 2009, the Mostra Regionale was held there. Architect Markus Scherer, of Merano, designed the installation for the lower level of the fort, over 3600 sqm of exhibition space for “Manifesta 7”. The conservation of the buildings and the maintaining of its character as a fort were fundamental. The walls, in great blocks of granite, were made good, the roofs repaired and the windows fixed. The walled openings were restored and freed from superfluous constructions. In the courtyard after the main entrance, the size and extension of the complex cannot be immediately perceived: the monolithic buildings, with small regular openings, rise up at different heights from the ground, connected by ramps, the lower ones already beneath the dark pool of water that is the artificial lake.
New balustrades and staircases in galvanised steel ensure circulation. Two towers in reinforced concrete for the staircases and lifts, without windows, connect the buildings. Surfaces and materials reinterpret the historic building type: the concrete, poured in irregular layers of 30-70 cm, with a fine layer of sand between castings, has a design of irregular horizontal grooves, obtained by washing away this layer. For the towers a similar colour was obtained to the existing structure with the addition of granite sand, while the surface was made rough by high-pressure sandblasting. In the blocks, numbered according to military use, a visitors' centre was created with a cash desk, shop, bar, restaurant, children’s play area and, most importantly, extensive exhibition space. A seemingly endless string of spaces greets visitors to Manifesta. The brick vaults, carefully restored, and the plastered walls, partly decorated, retain the feel of times gone by. “Forward now and for ever!”, one reads, quite rightly - in all the languages of the monarchy - on one wall: young art brings fresh air within these old walls.
Manifesta 7, Forte di Fortezza, Bolzano
Architect: Scherer, Dietl
Design team: Markus Scherer, Walter Dietl
Completion: 2008






