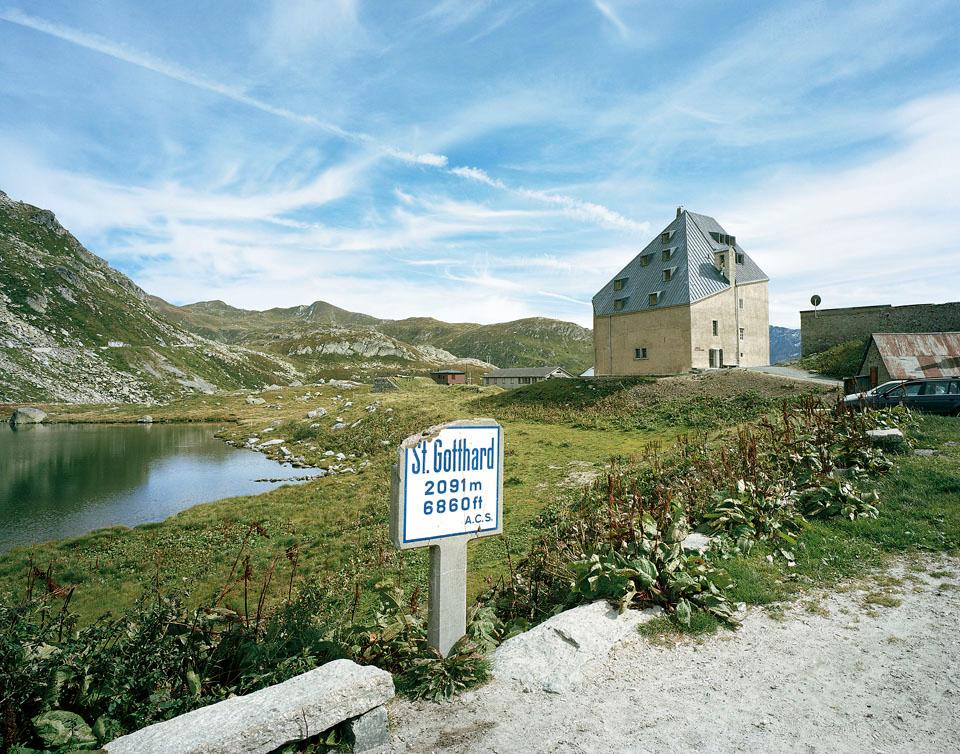Pool Architekten's residential building along Badenerstrasse in central Zurich is situated in an unmistakably urban context. The rhythm of volumes on the street front features deeply retracted parts. This bold linguistic statement is also functional, placing more distance between the 54 apartments and the noise, as well as giving them double exposure with a view over the park at the rear.
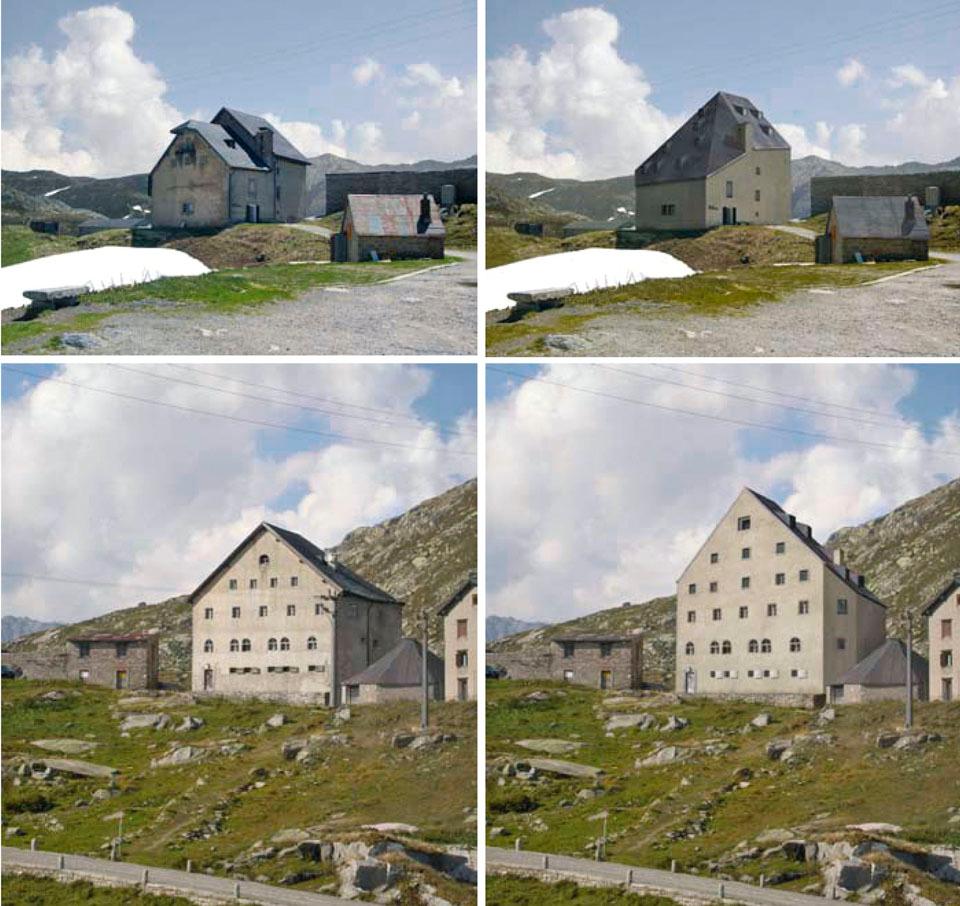
Above: The photo comparison of before and after renovation reveals the architects’ desire to declutter in favour of architectural clarity. Photo Ruedi Walti.
Made for a construction cooperative, the building at 380 Badenerstrasse serves as an example of how a project can be sustainable without sacrificing its status as a good piece of urban architecture. The open-air museum of Ballenberg shows typical building types from all over Switzerland. Each building is an original, with no replicas. However, in its position and in relation to the neighbourhood, the museum appears to be out of its element. In 2010, Gion Caminada designed the administrative building for this place of different stories. Caminada's modus operandi revolves around making architecture that continues tradition, but by means of compatible interpretation rather than copying.
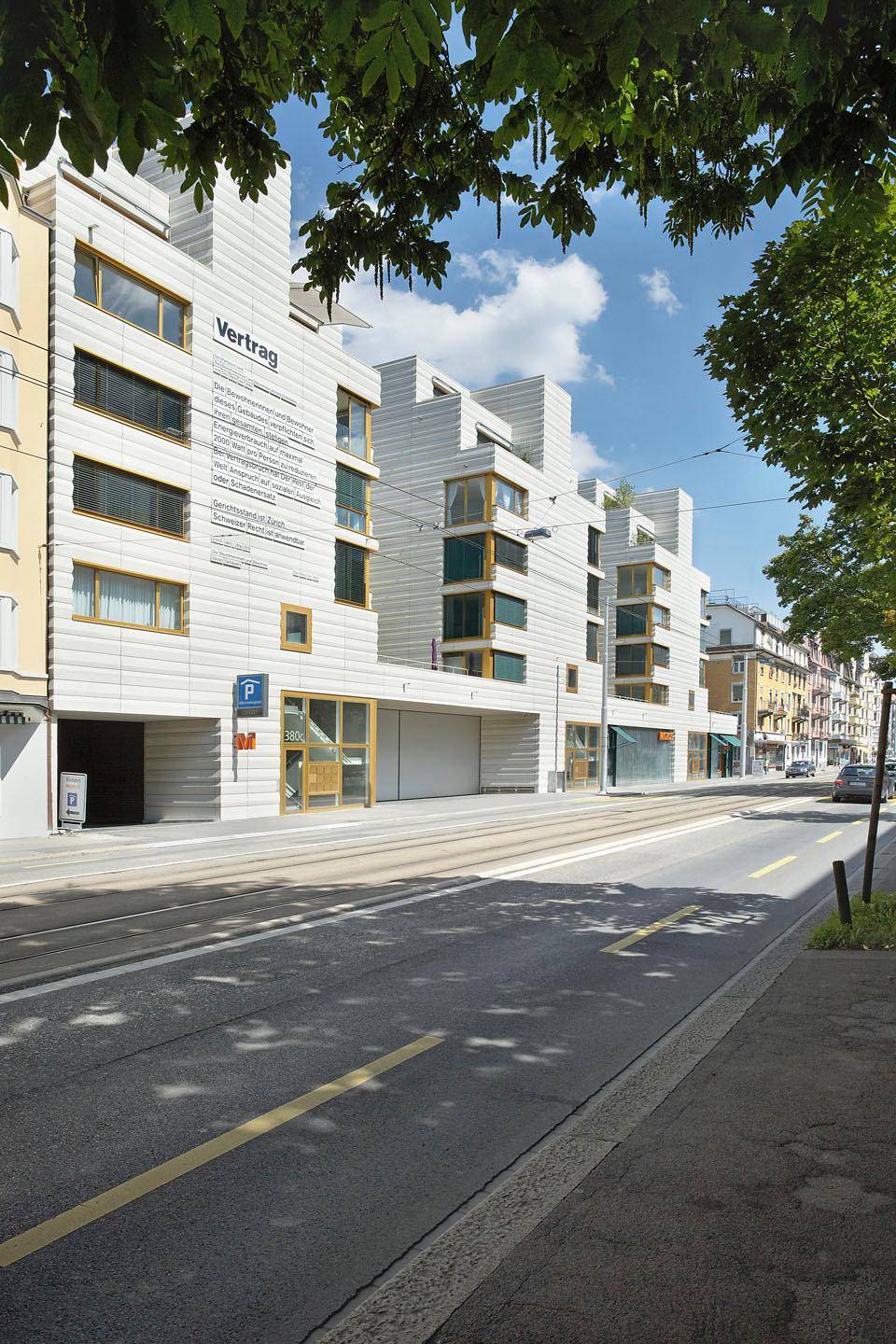
As a piece of architecture, the new Ospizio San Gottardo is half continuity and half unexpected analogy—an urban structure built in the mountains by pure dint of will.
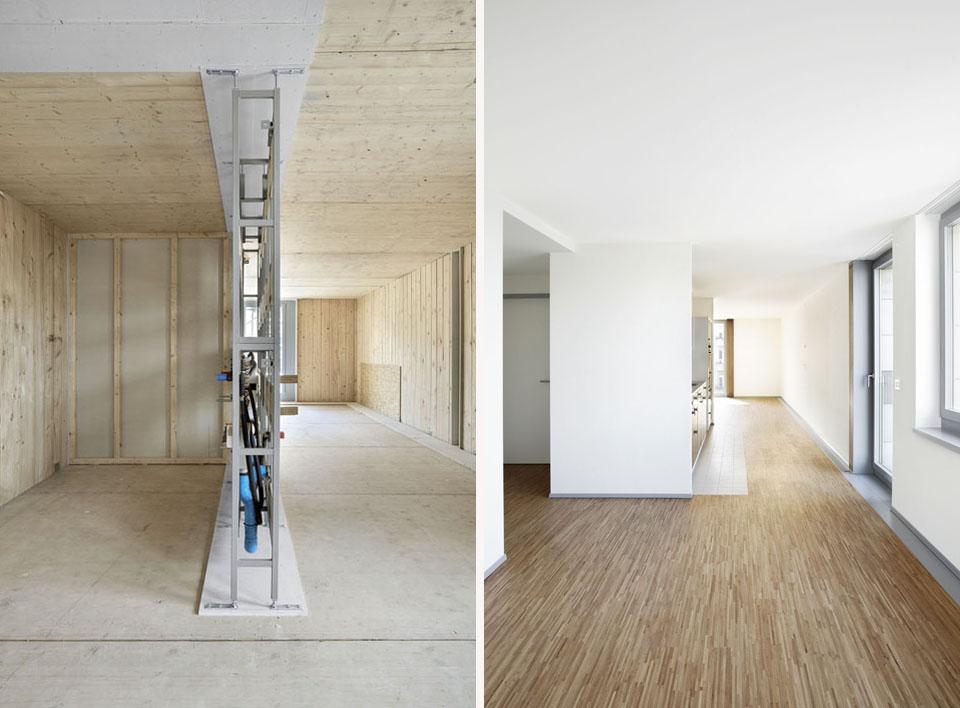
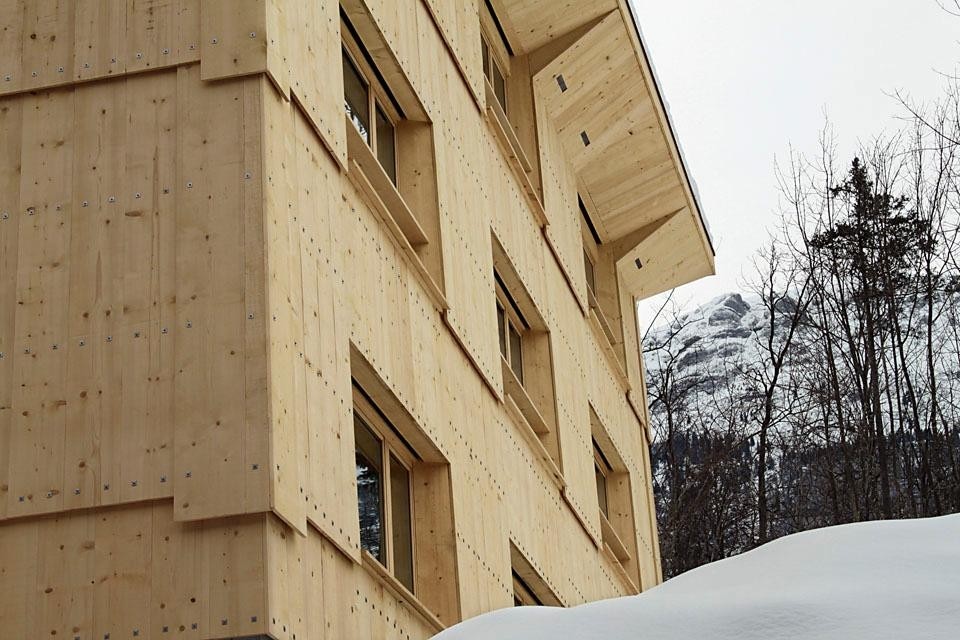
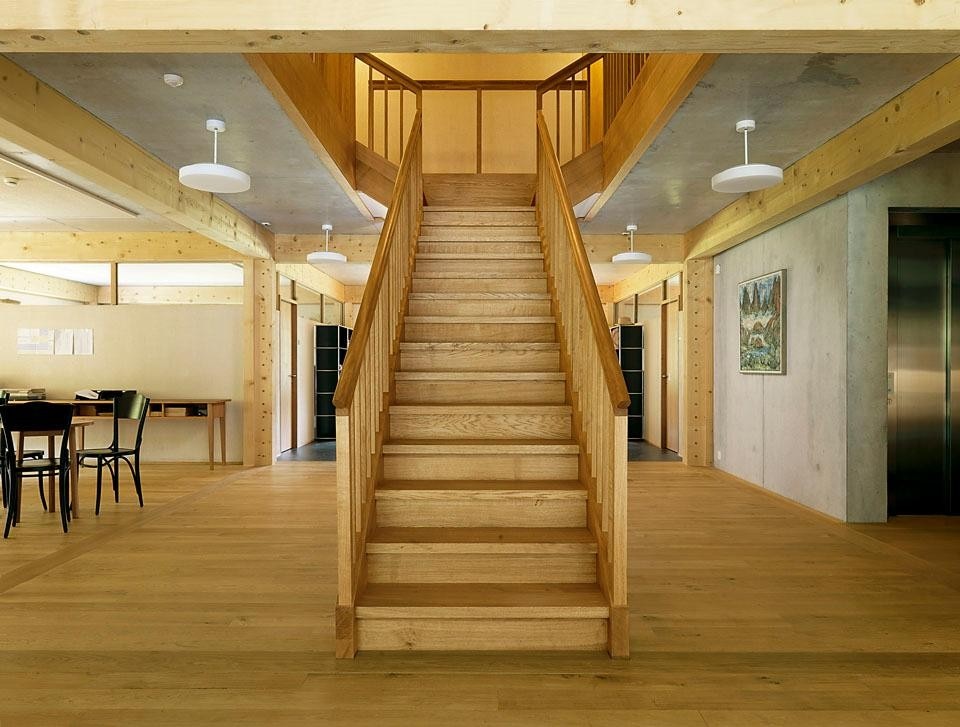
Alberto Alessi,
architect


