Traverso Vighy's approach to a renovation is to try to tread lightly, to create as little disturbance on their sites as possible, whether in environmental or, as in this case, architectural ones. These projects are therefore careful orchestrations, where many parts consist of pre-assembled elements, architectural objects maintain a marked structural independence, and whose details interact with their surroundings.
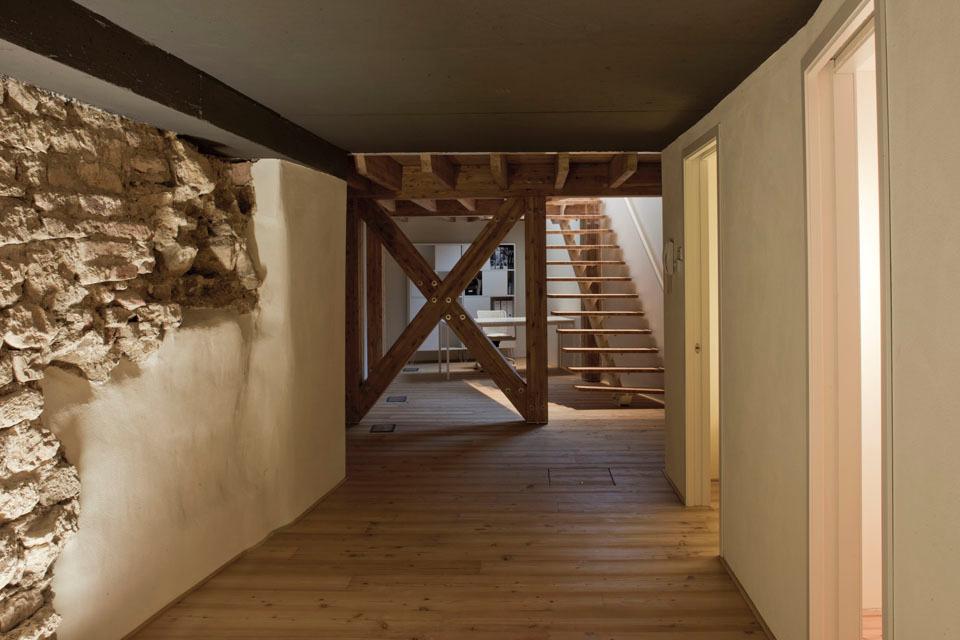
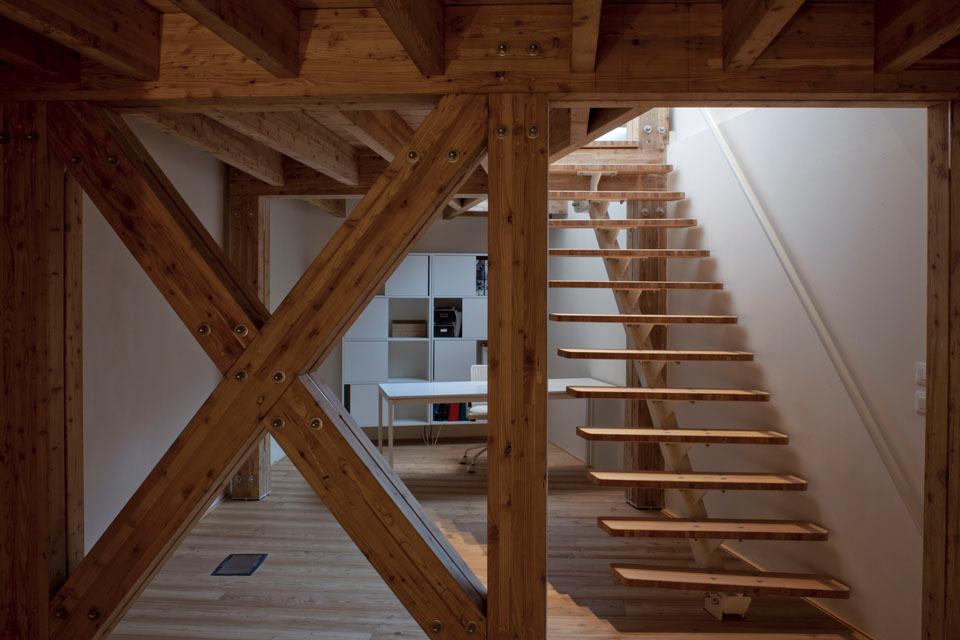
Casa Ceschi's close ties to the urban tissue are reinforced by excavations in the basement which revealed other ancient parts of the town walls dating from the 12th century.
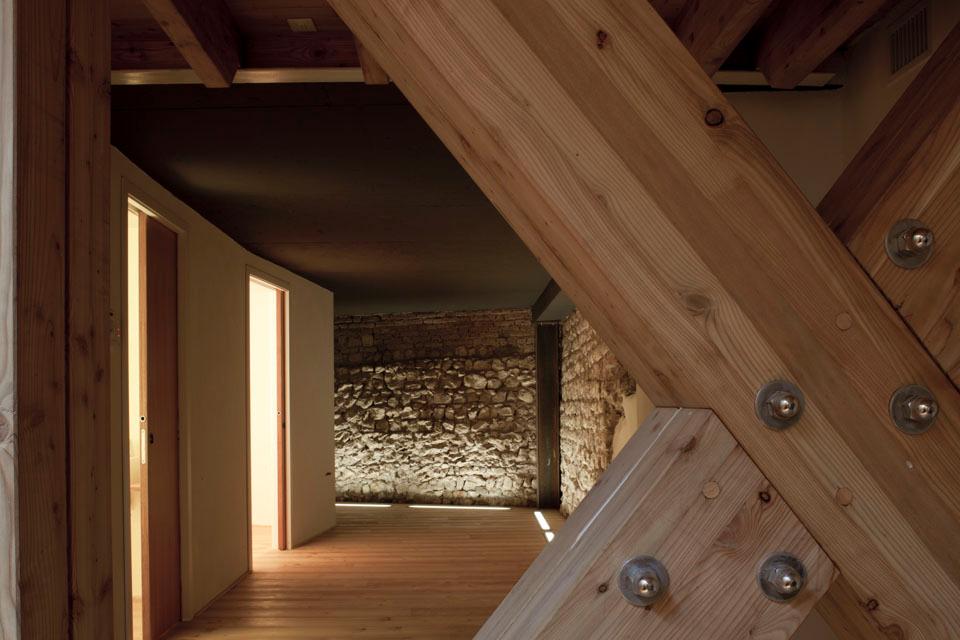
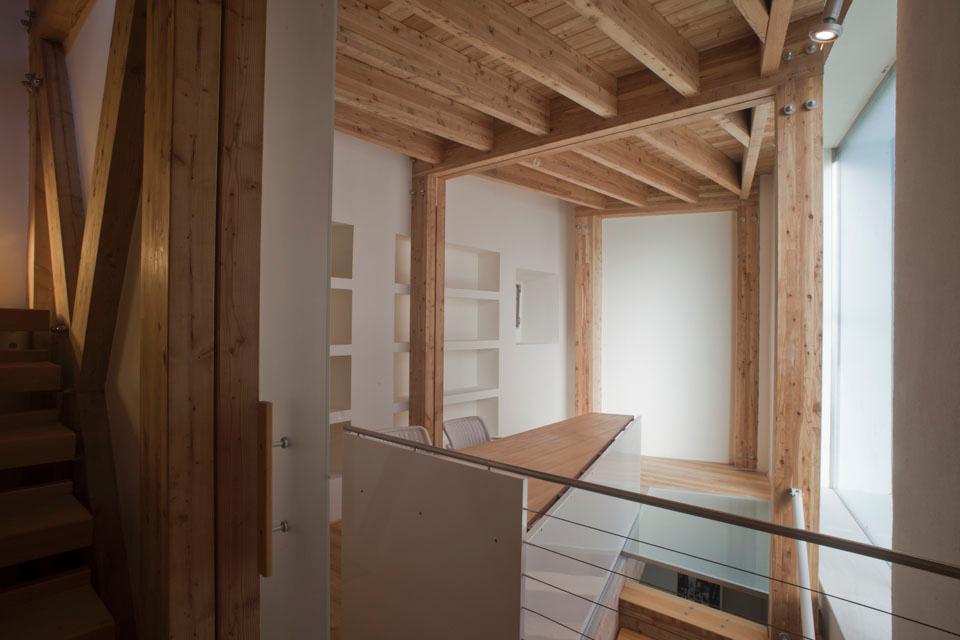
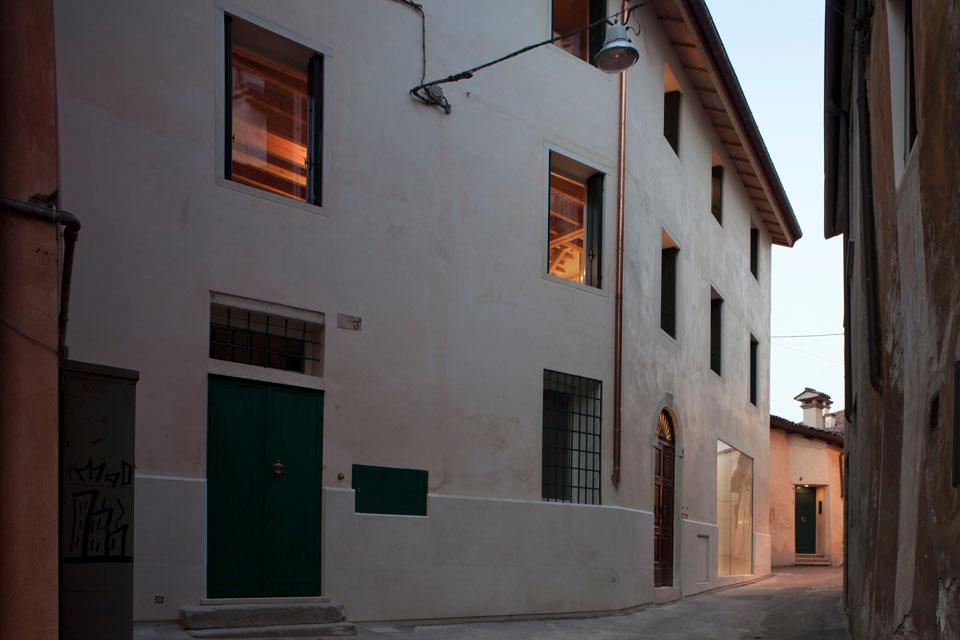
Architects: Traverso-Vighy
Design team: Giulio Dalla Gassa, Sheerja Iyer, Elena Panza, Valentina Rossetto
Structural design: Life Engineering, Franco Grazioli
Construction Company: Bios Edilizia
Metal structures: I.L.L.M.
Mechanical systems: Rossetto Climatizzazione
Electrical system: Mauro Barbiero
Glass: Vetreria Romagna
Furniture: Ferrodesign, Dimensione Legno
Frames: Carretta Serramenti


