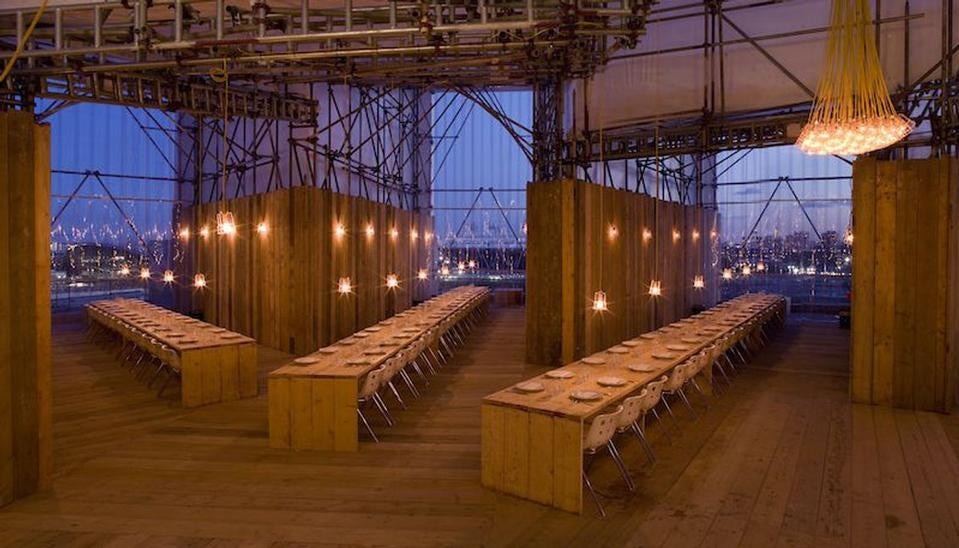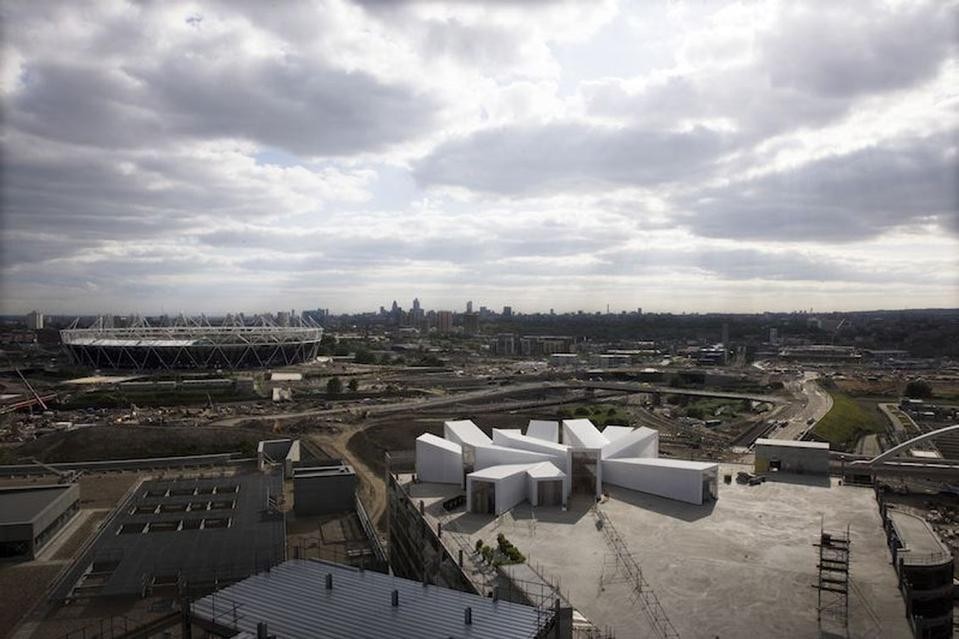The project on a roof, 47m high with a spectacular orientation towards the city. Its form playfully and cleverly intensifies the setting with a series of dramatically framed views. "We resisted the temptation for a single glass window panoramic over the city," explains architect Kevin Carmody. "When you think of those 1970s rotating restaurants, the diners spend the whole time looking at the view. We wanted a space that intensified the dining experience and kept the life of the space."
The design of the space was a collaboration with elite restaurateurs Bistroteuqe who have worked with Carmody Groarke on past pop-up projects. The dining experience was conceived to be collective with dishes arriving to canteen-like tables to be shared between the guests. The dining tables are all oriented towards key sites – the velodrome, the stadium, Canary Wharf – and the spaces built around them have roofs sloping upwards, expanding the skyline. "We wanted to get a diversity of foreground, middleground, distance."
Says Carmody, of their decision to orient the arms of the pavilion. "The stadium in the foreground is of course very striking but one of the favourites is one of the arms of the bar that looks over Victoria park and London fields. It's that east London landscape of roofs and it's really wonderful."
The architects were given ten weeks from commission to completion, which guided their unusual construction and material choices, most of which could be sourced from building site itself. "We had to think about how we could build in ways that firstly avoided procurement times of materials and also avoided waste." Says Carmody. "Along with the spatial and environmental ambition we found a neat balance between using scaffolding structure and scaffolding boards to define the space."
The architects wrapped the scaffolding with a white heat-shrinked PVC normally reserved for securing steel before it arrives onsite. Inside, huge oak scaffolding boards are used for the internal walls and adapted to make the tables. The kitchens and toilets were lifted as single-units in shipping crates which were lifted onto the roof using the cranes that were already onsite. Beatrice Galilee
All photos Luke Hayes. Courtesy of Westfield Stratford City





