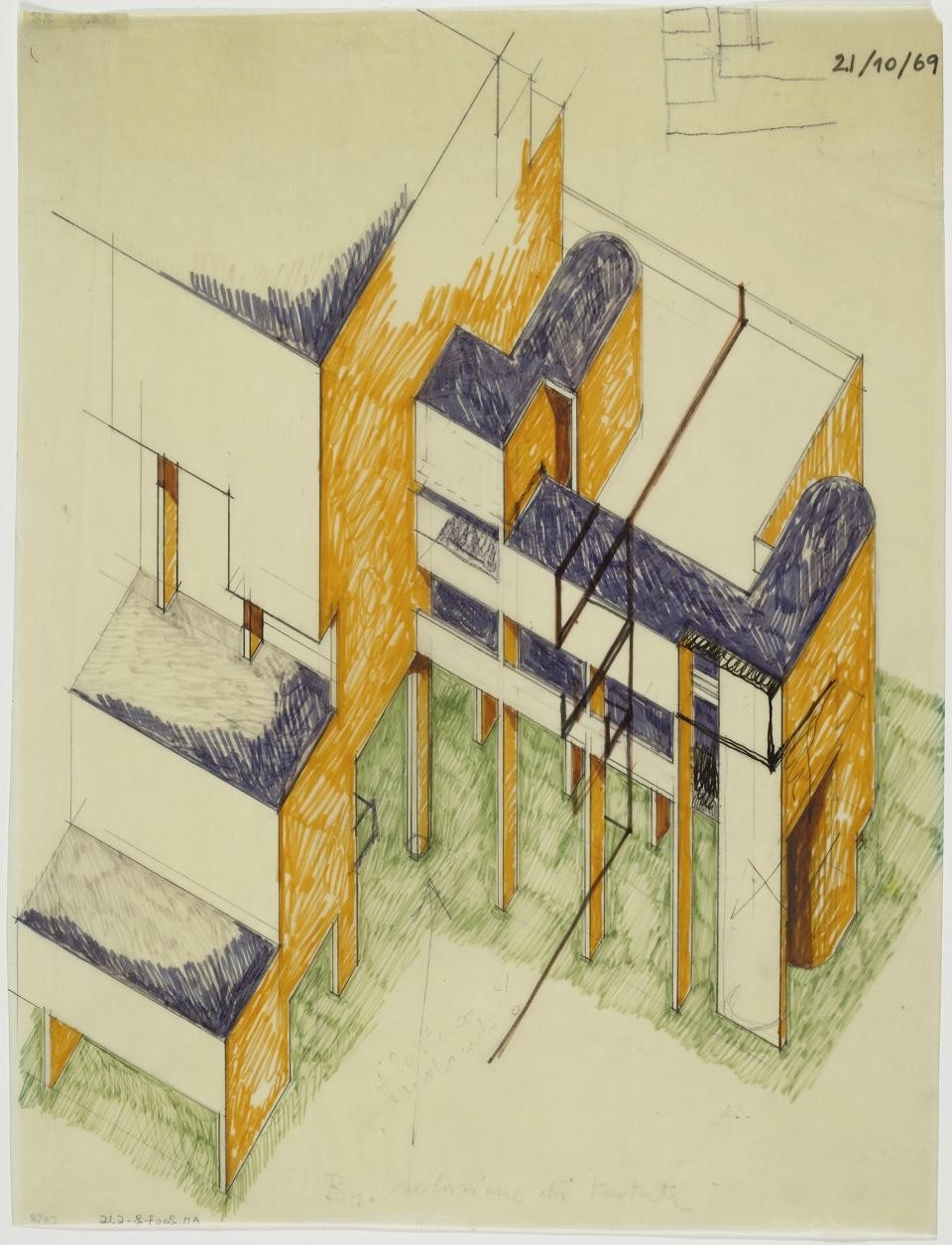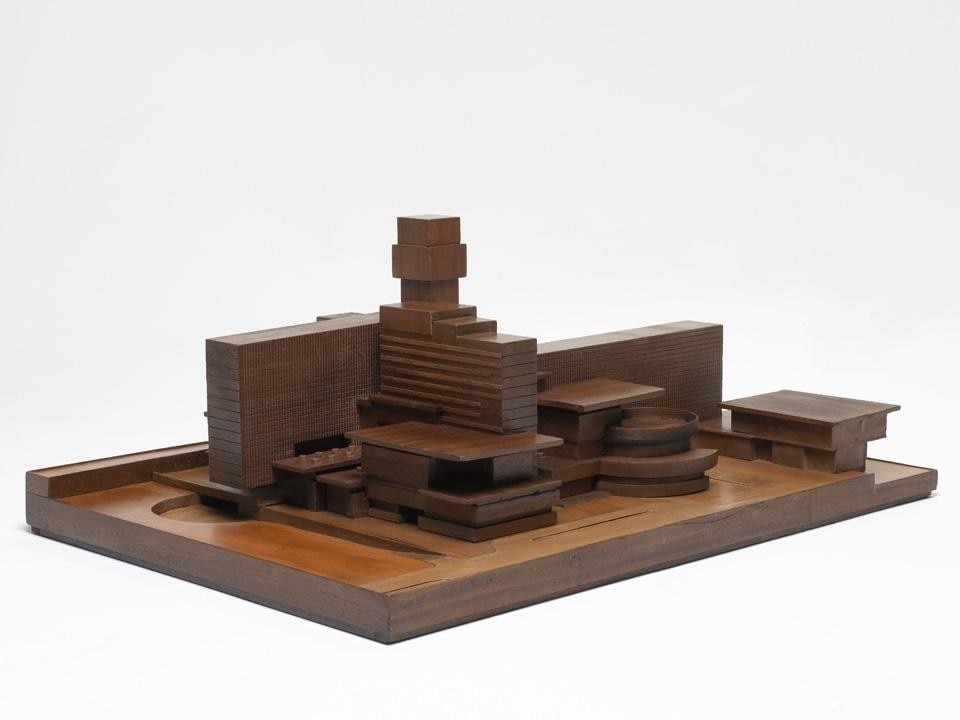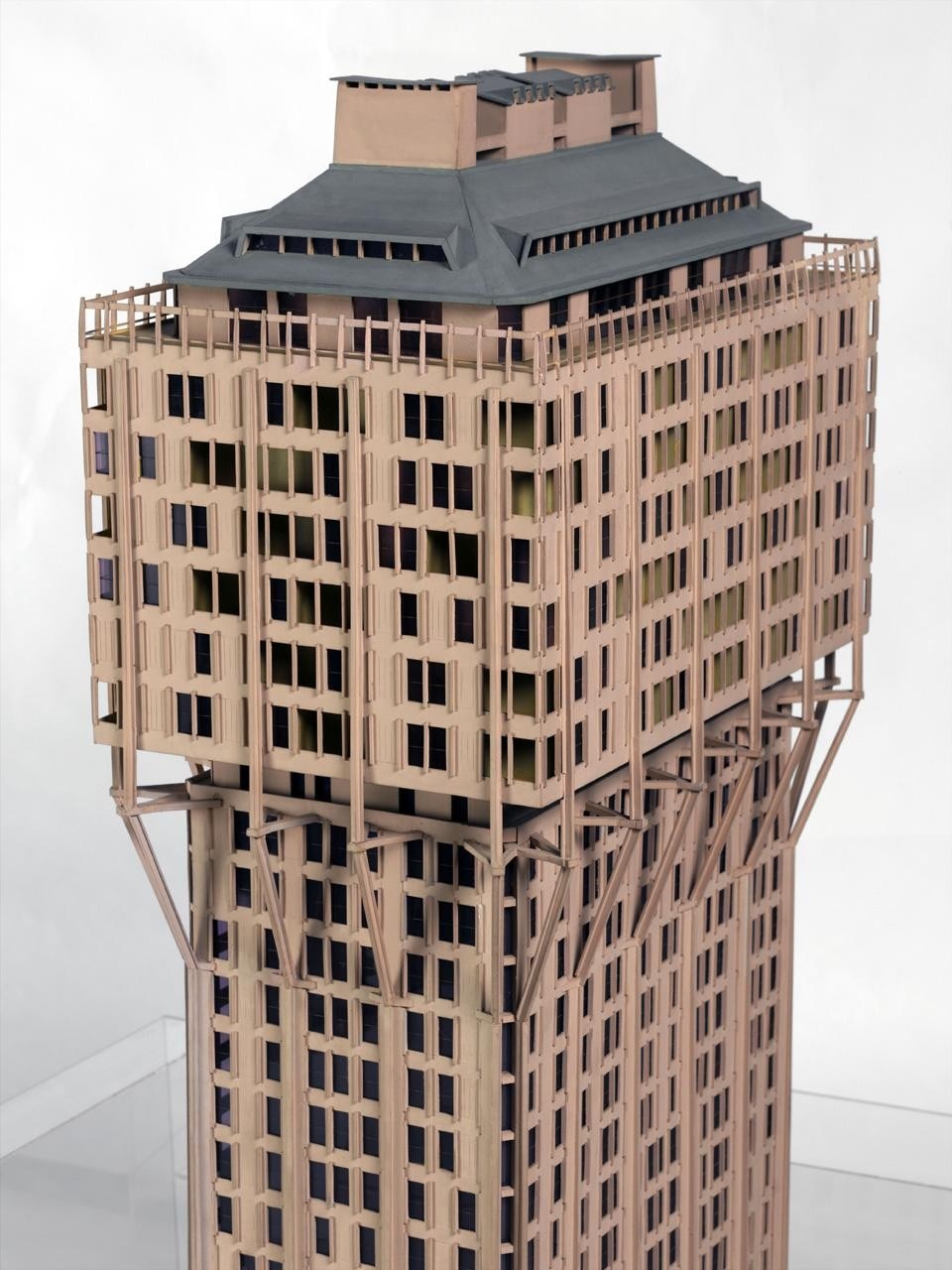The exhibit aims to question the sources of the Tendenza, an architectural movement that "rejected utopia in favour of a political and critical architecture with a firm grip on reality." Including works by Mario Ridolfi, Alessandro Anselmi, Carlo Aymonino, Paolo Portoghesi, Ernesto N. Rogers, Aldo Rossi, Massimo Scolari, Salvatore Bisogni, Gianni Braghieri, Arduino Cantàfora, the G.R.A.U., Edoardo Guazzoni, Antonio Monestiroli, Dario Passi, Franz Prati, Franco Purini, Uberto Siola, Franco Stella, Daniele Vitale, Giangiacomo D'Ardia and others, the show is dominated by two-dimensional representation and insists on the perception of architecture as a form of cultural representation.
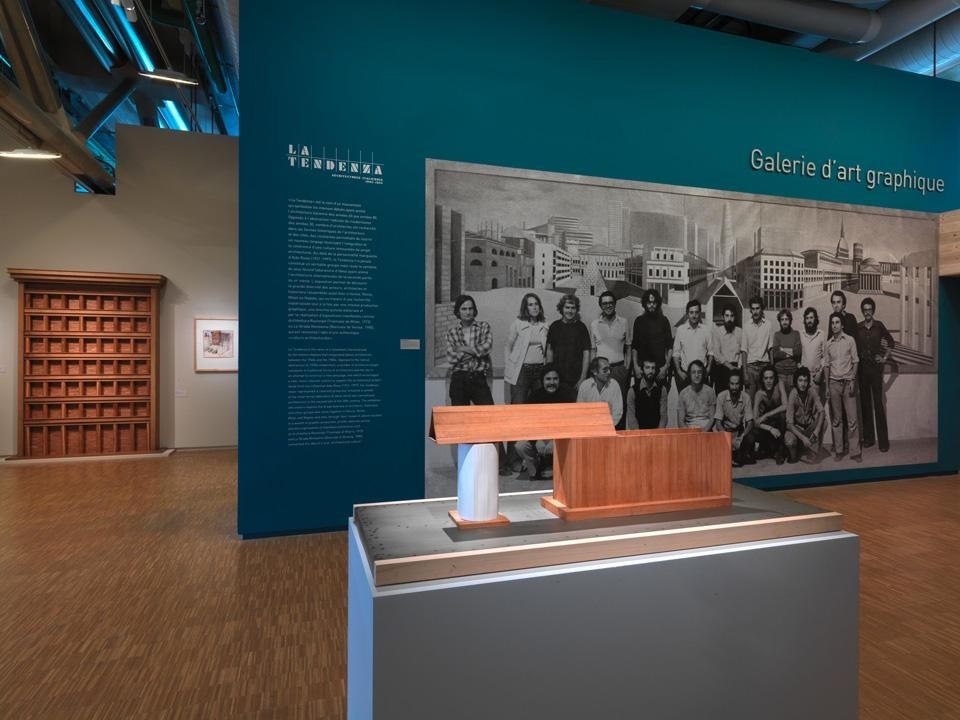
The second room, "Forms from history", pays homage to the work of Mario Ridolfi and other so-called neo-realist architects who ushered a return to historical form and a rich geometric vocabulary. Also in this room is a model of the Torre Velasca by the BBPR group, one of the first examples of dialectical synthesis between tradition and modernity.
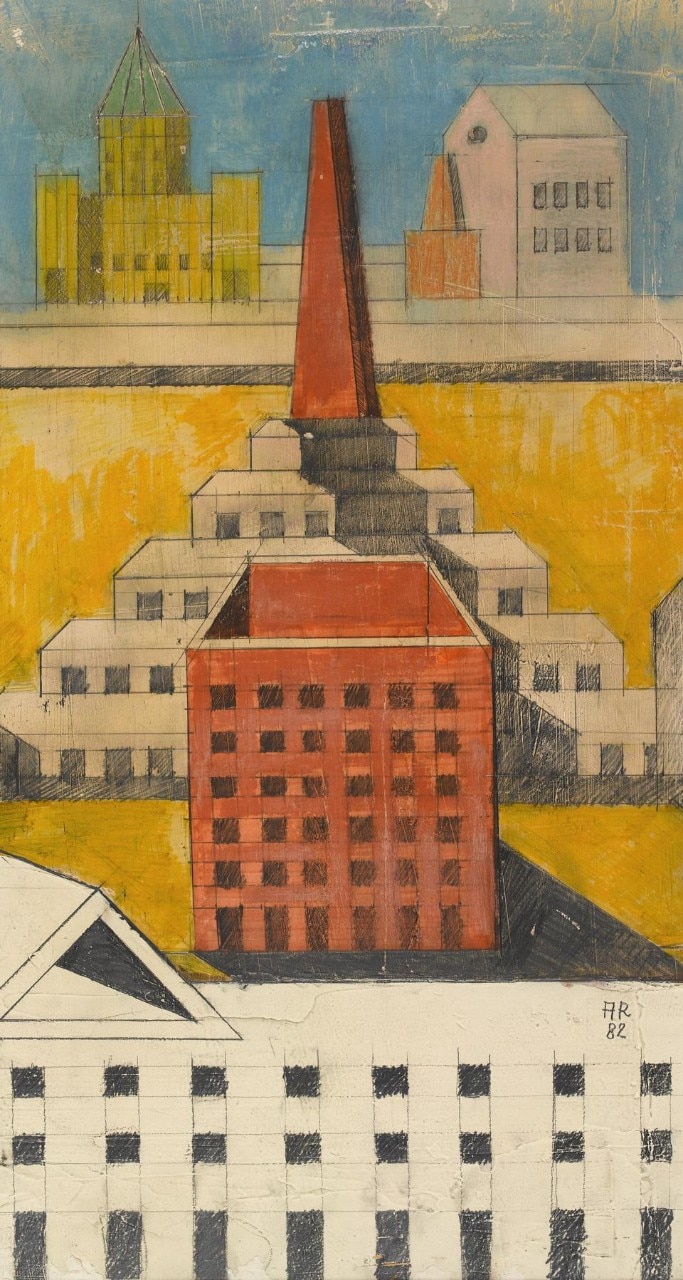
The exhibition continues into a room more specifically dedicated to Typomorphology: "A logical approach to the project: typology – morphology". Testifying for a new architectural logic applied to the project, this room displays diploma projects by Rossi's pupils (such as Edoardo Guazzoni and Daniele Vitale). Also in this room is a gigantic axonometric projection of Carlo Aymonino's Monte Amiata Housing in the Gallaratese district, a symbol of these new morphological constants with regards to a city or region.
Indeed, the Centre Pompidou holds the vastest and richest collection of Italian architecture in the world and has had only very few occasions to put it on display
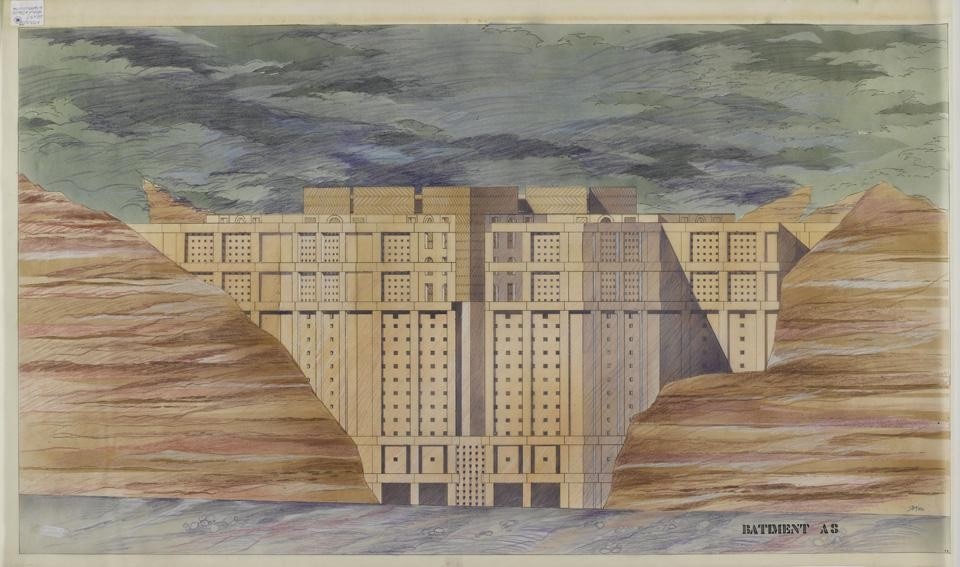
Finally, "An international dimension: architecture on stage" focuses on the Teatro del Mondo and the 1980 Biennale's Strada Novissima, emphasising the change of scale — from the drawing to life size urban signs. Here, the exhibition shows a new phase in architectural history: the moment in which the Tendenza encountered American postmodernism.
1.jpg.foto.rmedium.jpg)
La Tendenza: Italian Architecture 1965-1985 might serve two different yet necessary purposes. On the one hand, it offers an incredibly rich panorama of work, as it constitutes the occasion of displaying, in one and the same exhibition space, an abundance of drawings never seen before. Indeed, the Centre Pompidou holds the vastest and richest collection of Italian architecture in the world and has had only very few occasions to put it on display. Second, because of its particular circumstances — an exhibition that doesn't include a single loan — this exhibition might, on the one hand, suggest a rather wide interpretation of the word Tendenza while, on the other, omits of a few important figures (such as Giorgio Grassi or Massimo Scolari). And all this will no doubt trigger polemics and awaken passions. Yet this would be the best tribute to the spirit of 1970s Italy, a time in which architecture was first and foremost a polemical and political matter. Léa-Catherine Szacka
