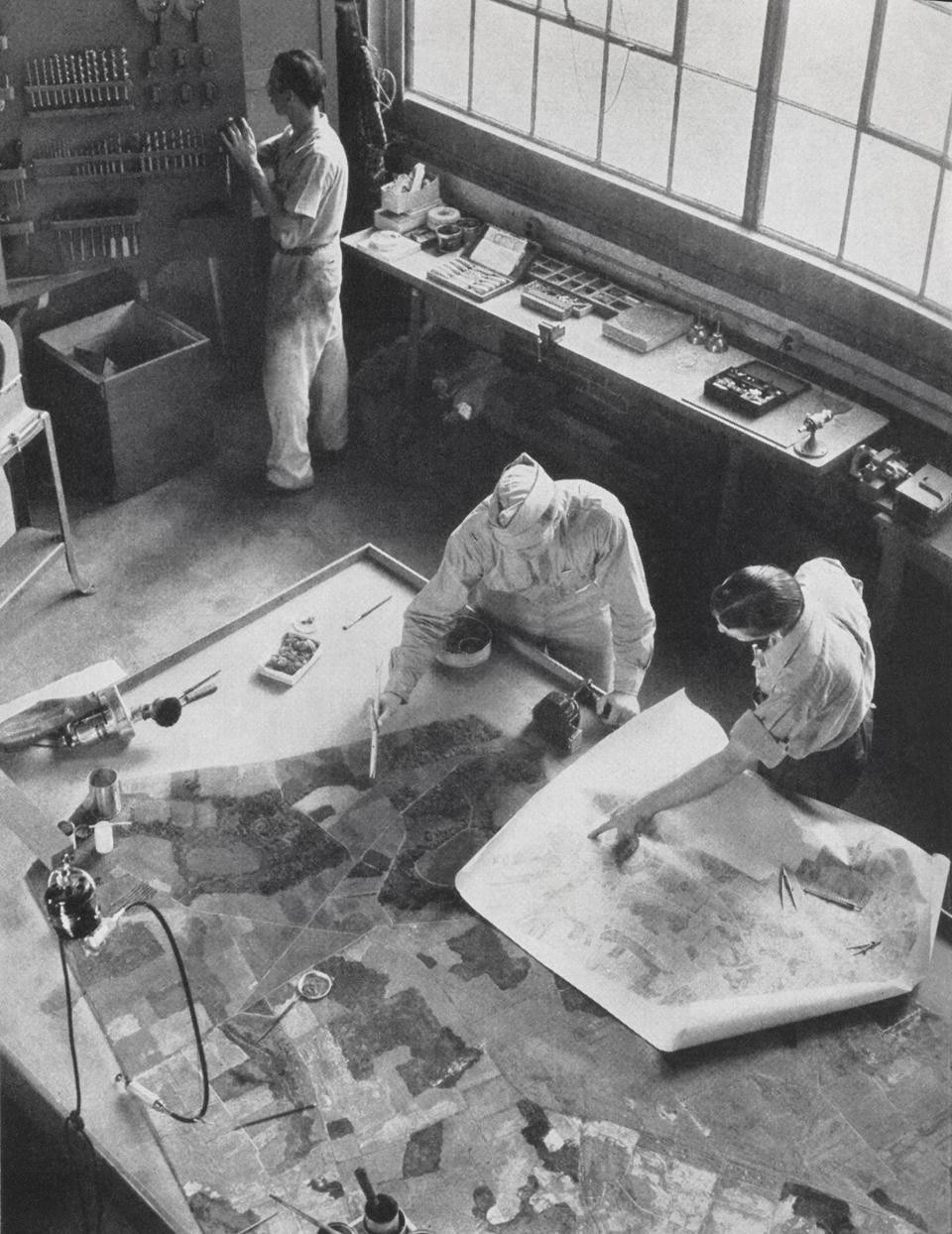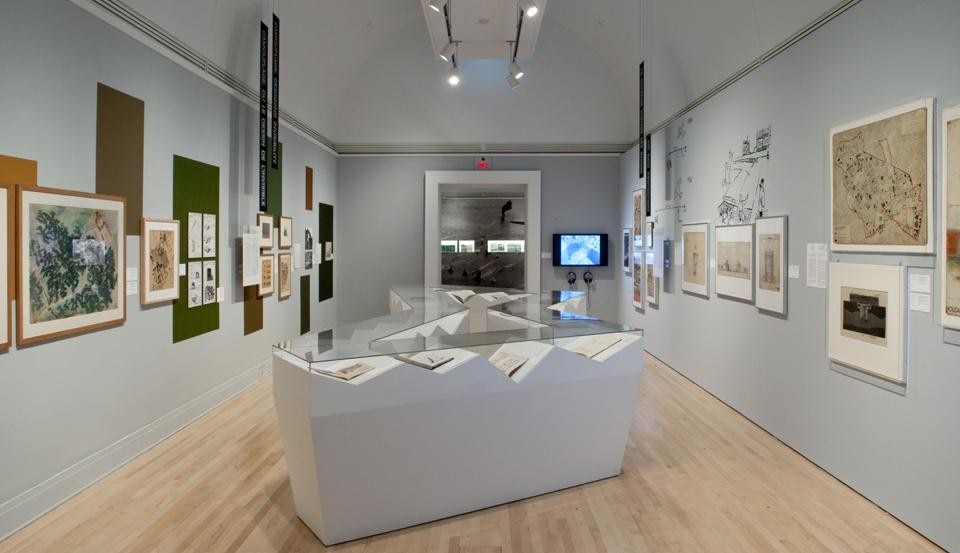The exhibition is also premised upon an even bolder thesis. Cohen is not only interested in showing the ways in which architects participated in the war effort but argues that their contributions to mass industrial production were integral to the advance of modernism, paving the way for its absolute authority in subsequent decades. As Cohen asserts in a press release statement, the war served as an "accelerator of technological innovation and production that would lead to the supremacy of modernism in architecture." This claim sees the intensification of industrial production for the war as galvanizing experimentation and advancing expertise that would radically change ways of living at the end of the war.
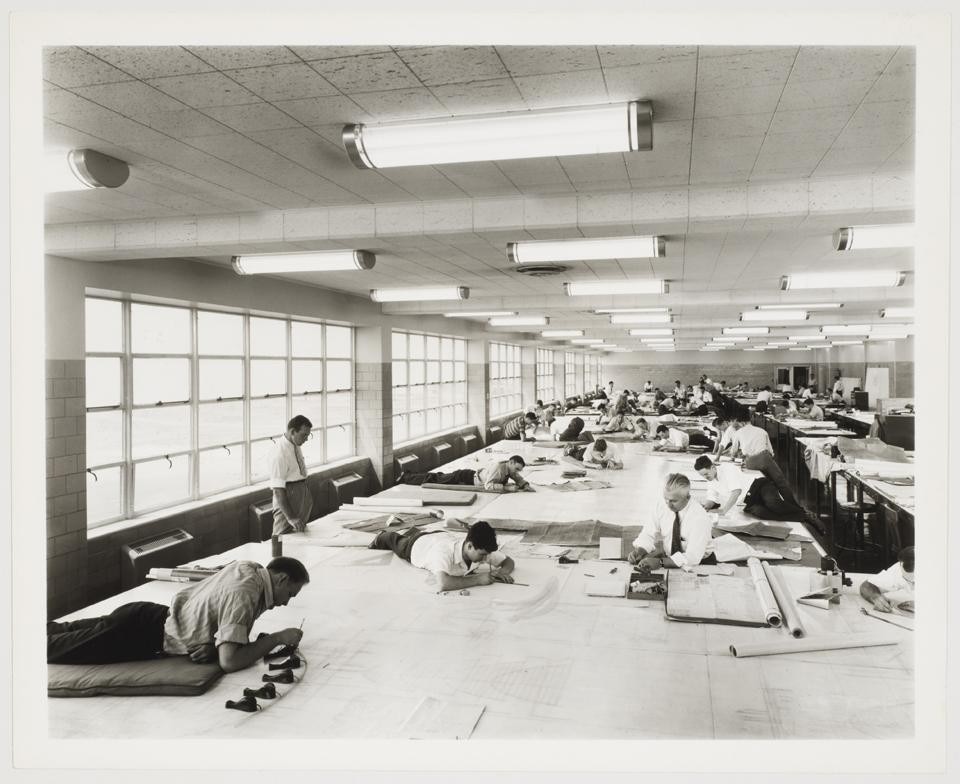
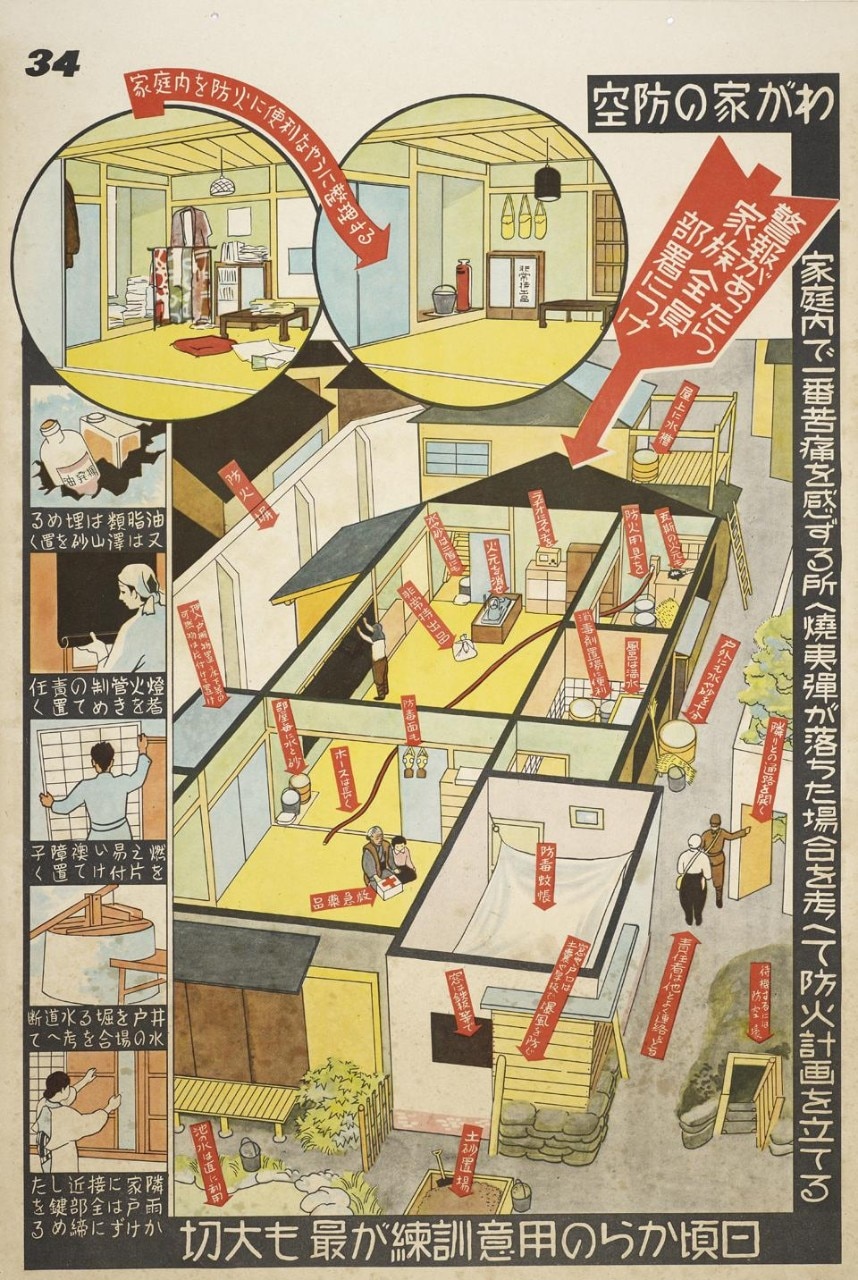
The Second World War was marked by total industrialization in civilian life and in conflict. And in the aftermath of the war the materials, technologies, and planning strategies would be recycled for new markets and to new effect.
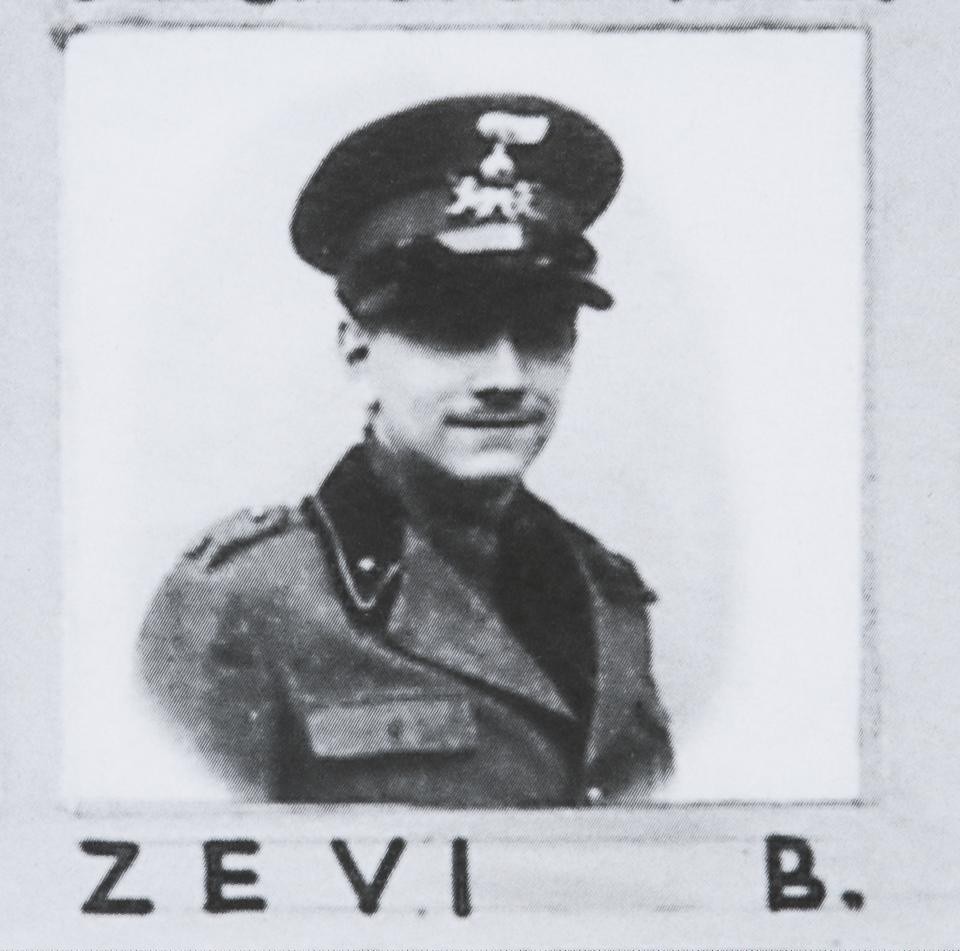
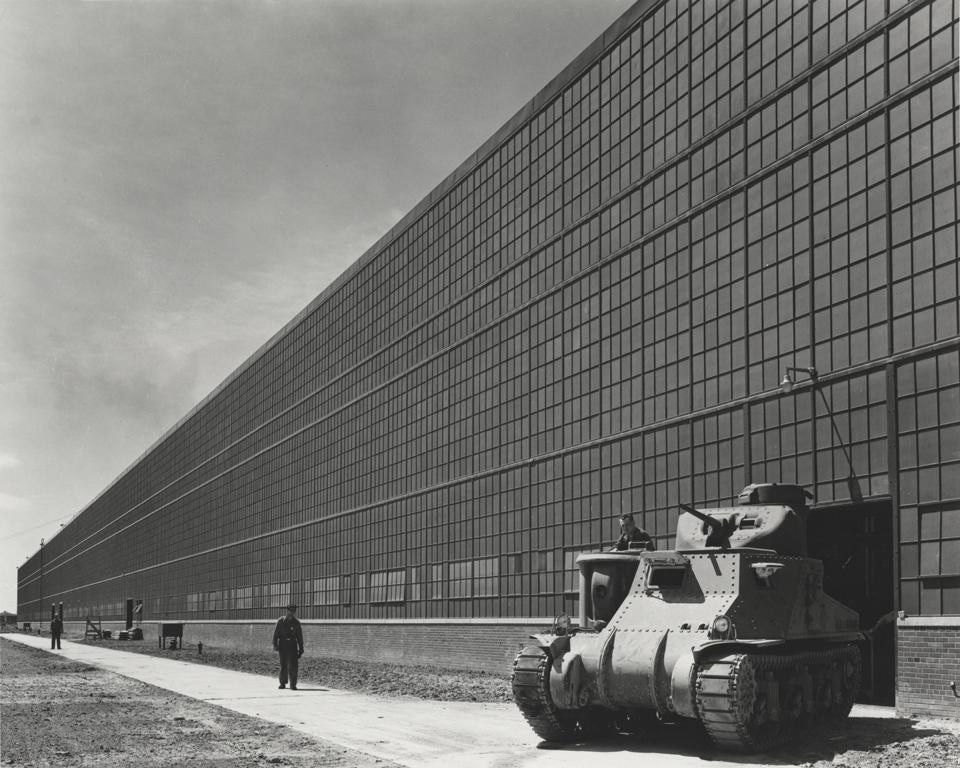

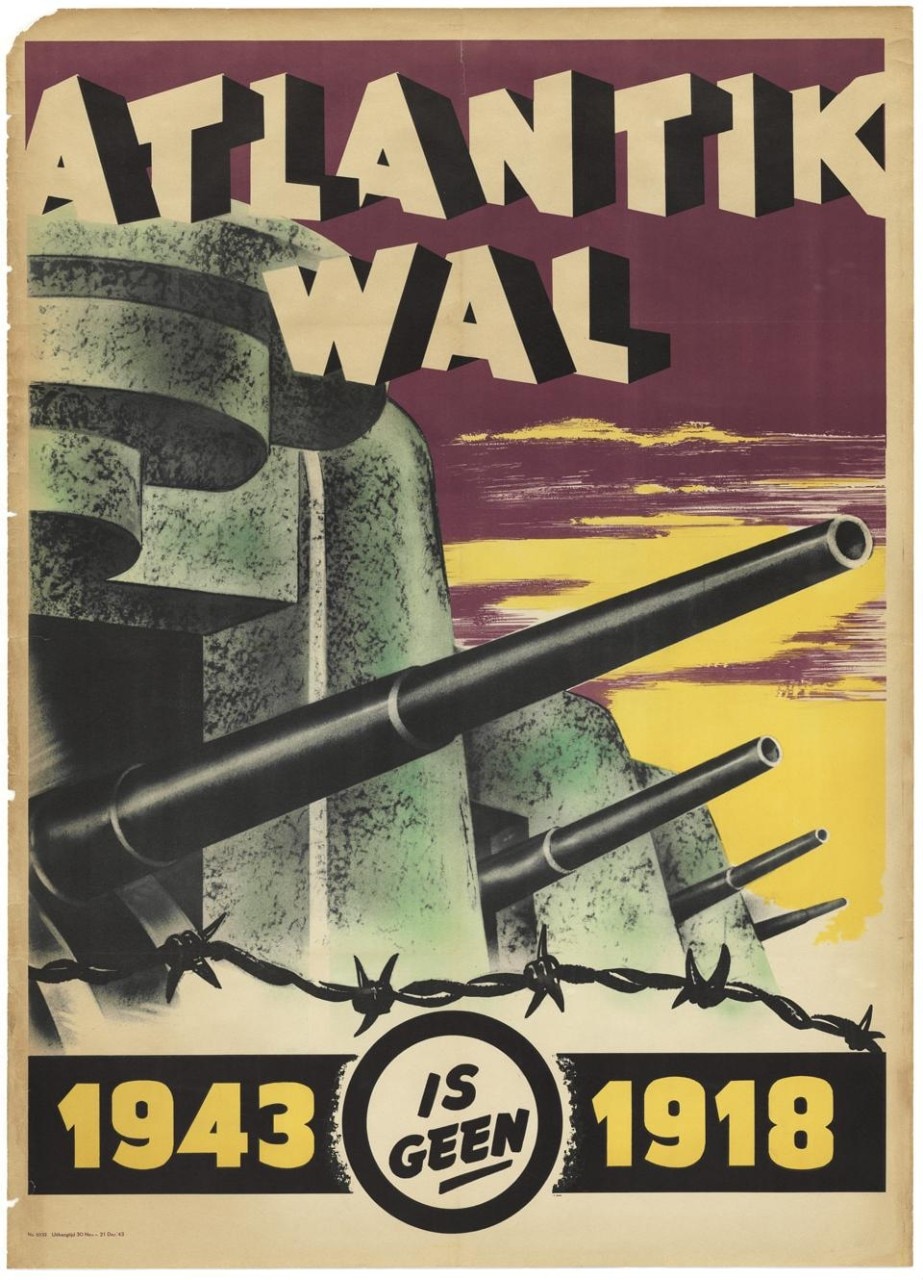
Mary Louise Lobsinger
The exhibition Architecture in Uniform: Designing and Building for the Second World War, curated by Jean-Louis Cohen, is on show through 18 September 2011.
