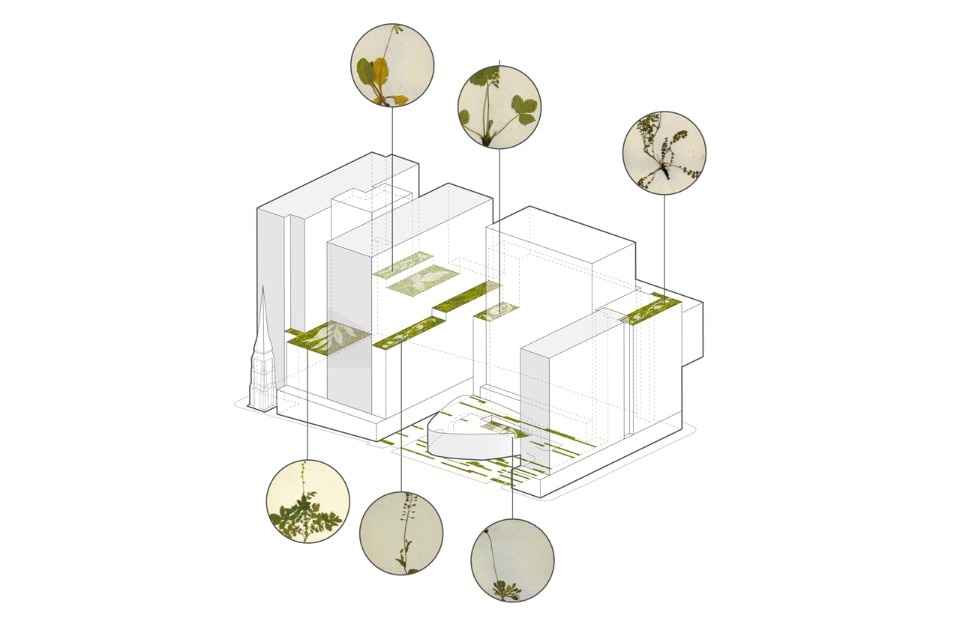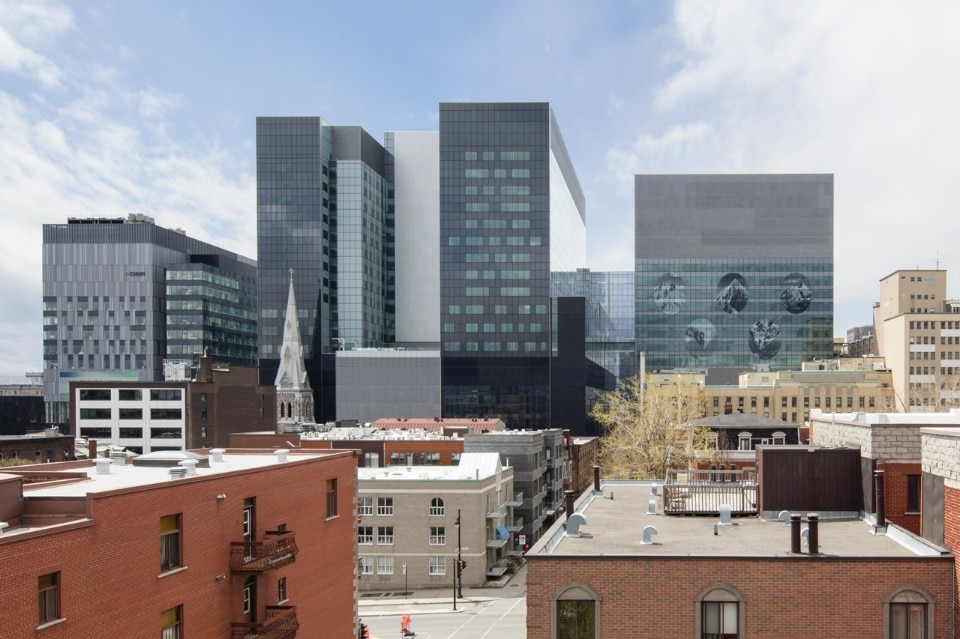
 View gallery
View gallery

Img.1 CannonDesign + NEUF architect(e)s, Centre Hospitalier de l’Université de Montréal – CHUM, Montreal, 2017
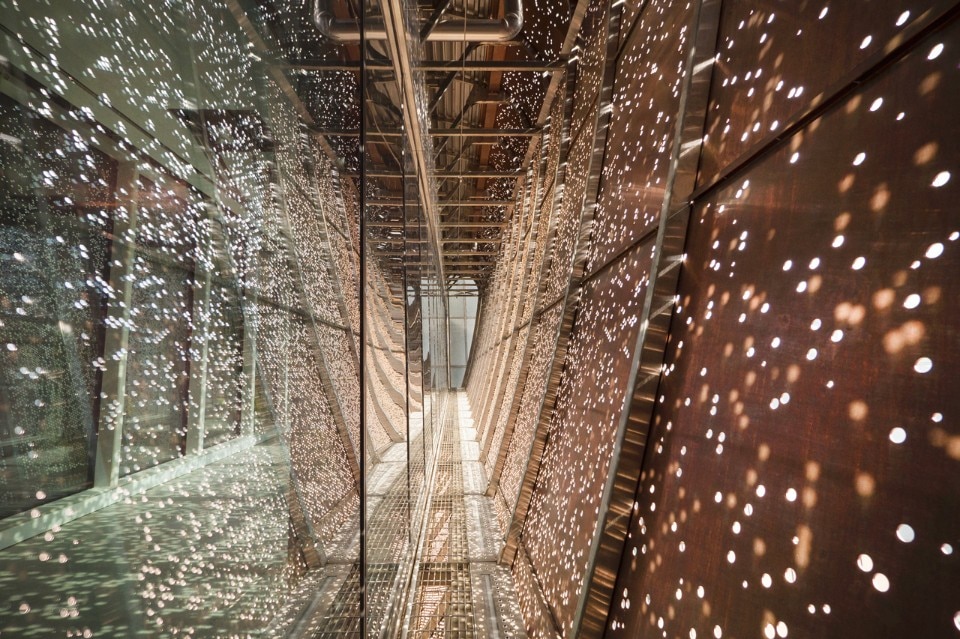
Img.2 CannonDesign + NEUF architect(e)s, Centre Hospitalier de l’Université de Montréal – CHUM, Montreal, 2017

Img.3 CannonDesign + NEUF architect(e)s, Centre Hospitalier de l’Université de Montréal – CHUM, Montreal, 2017
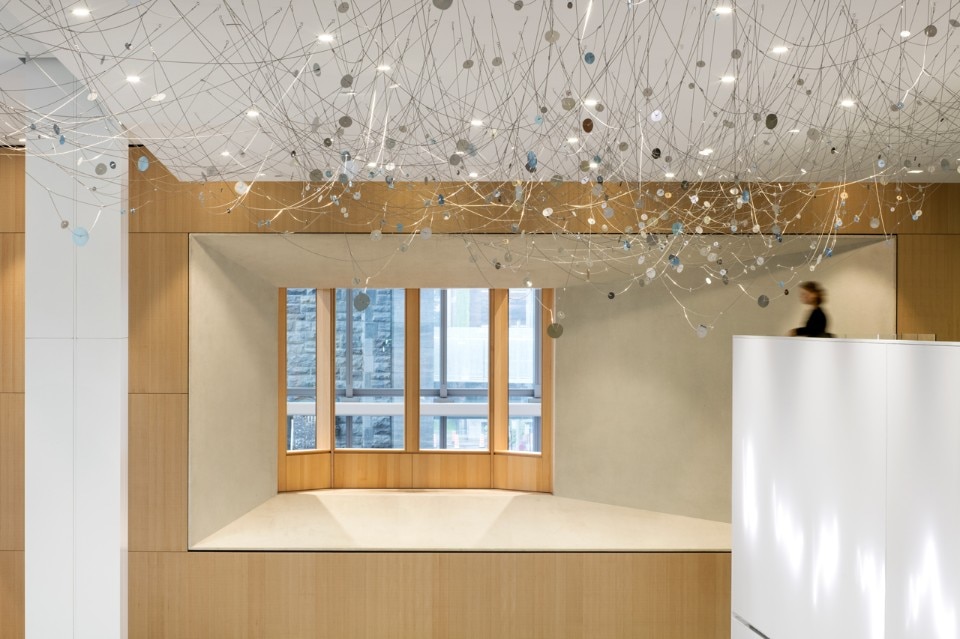
Img.4 CannonDesign + NEUF architect(e)s, Centre Hospitalier de l’Université de Montréal – CHUM, Montreal, 2017
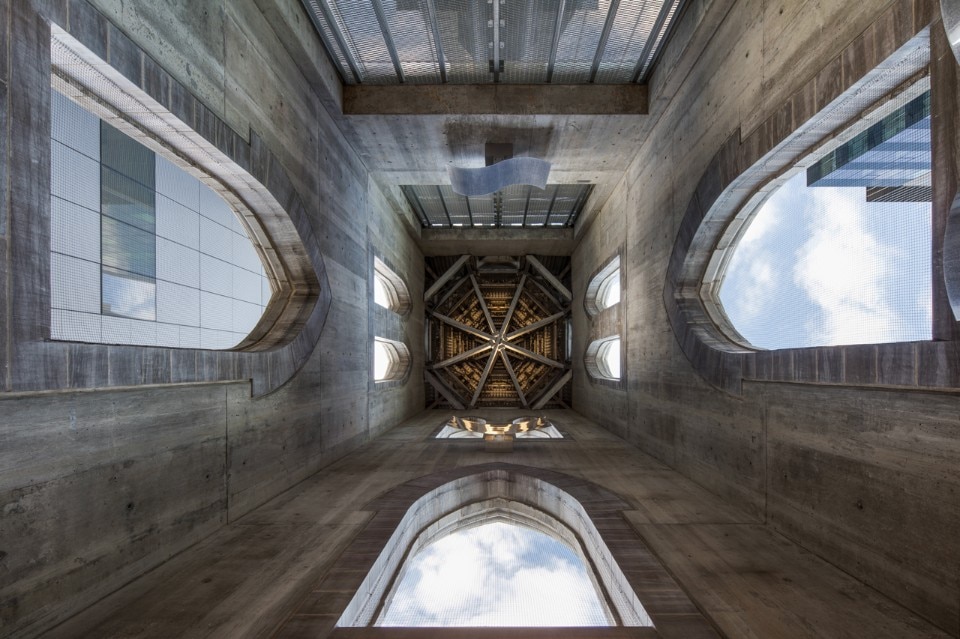
Img.5 CannonDesign + NEUF architect(e)s, Centre Hospitalier de l’Université de Montréal – CHUM, Montreal, 2017
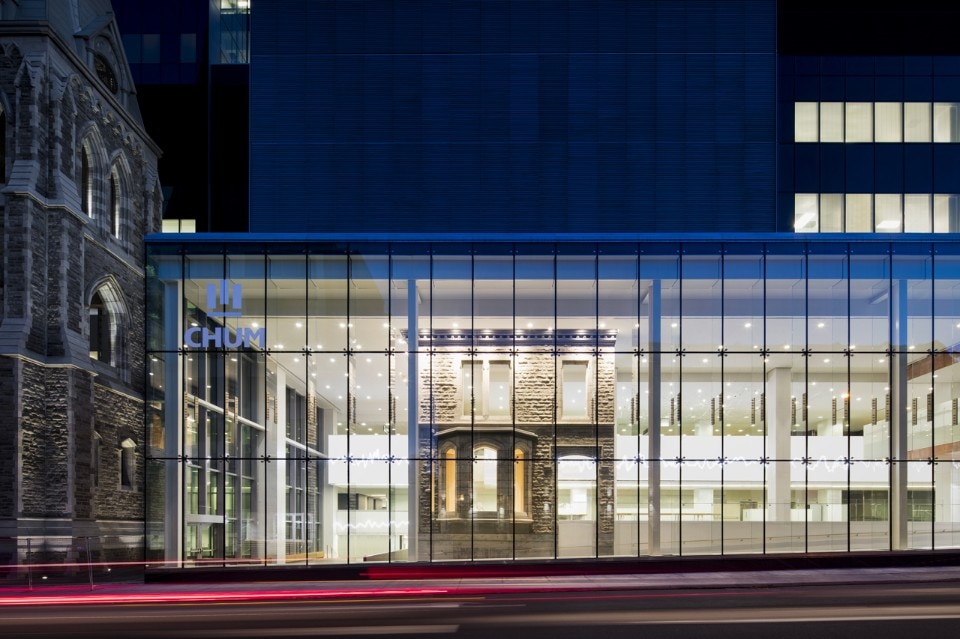
Img.6 CannonDesign + NEUF architect(e)s, Centre Hospitalier de l’Université de Montréal – CHUM, Montreal, 2017
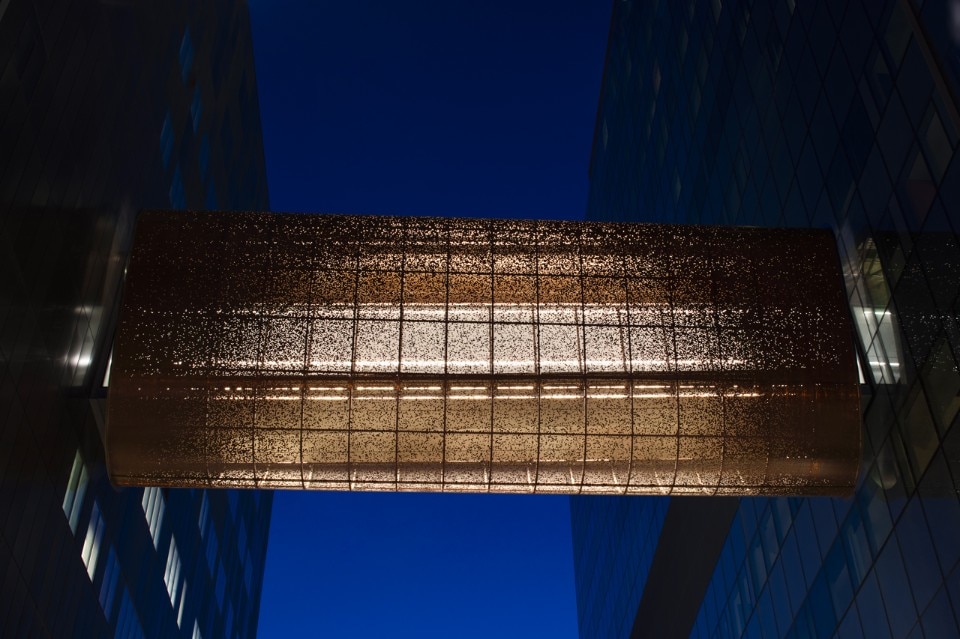
Img.7 CannonDesign + NEUF architect(e)s, Centre Hospitalier de l’Université de Montréal – CHUM, Montreal, 2017
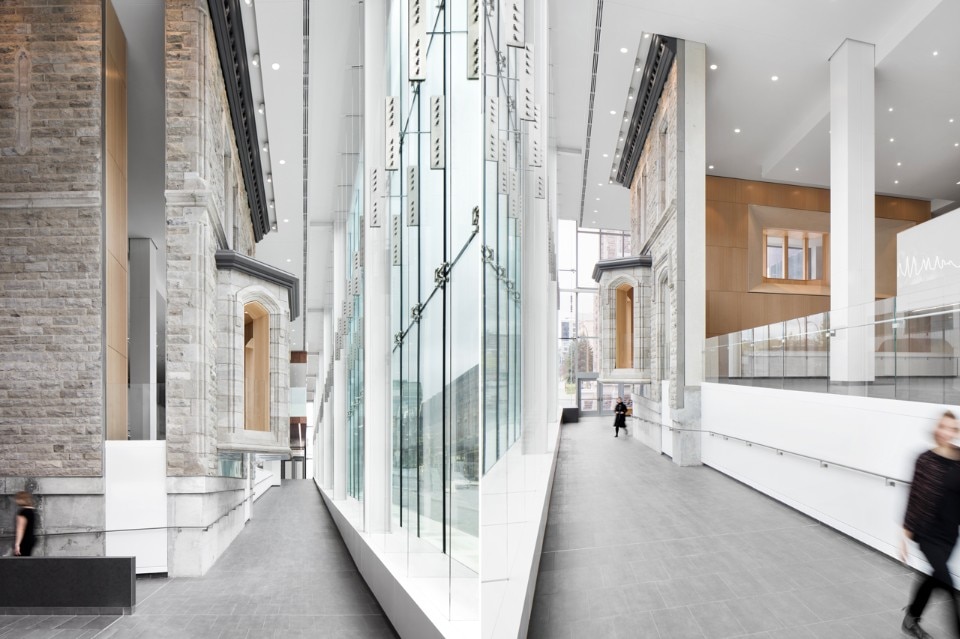
Img.8 CannonDesign + NEUF architect(e)s, Centre Hospitalier de l’Université de Montréal – CHUM, Montreal, 2017
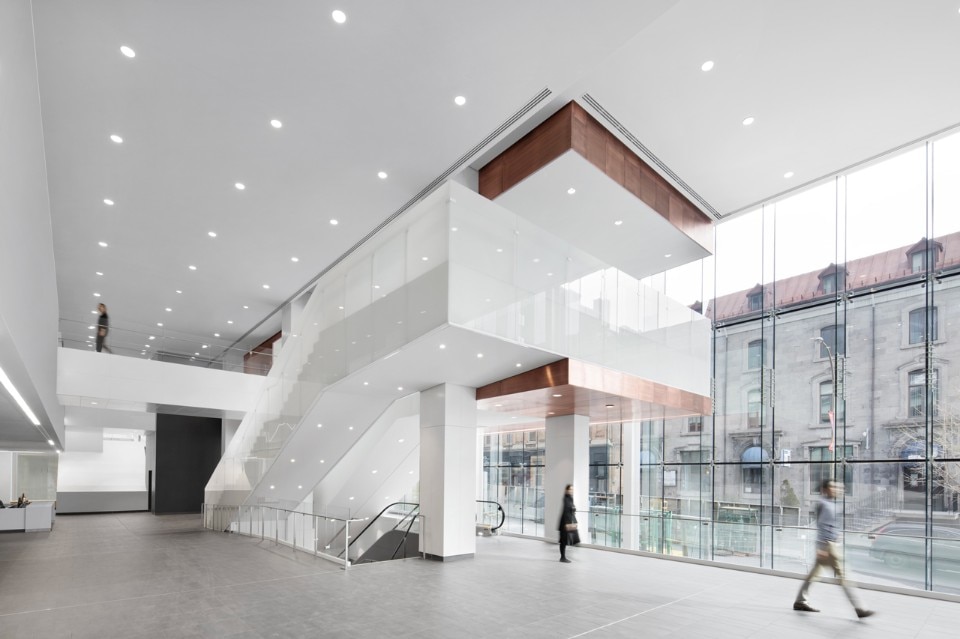
Img.9 CannonDesign + NEUF architect(e)s, Centre Hospitalier de l’Université de Montréal – CHUM, Montreal, 2017
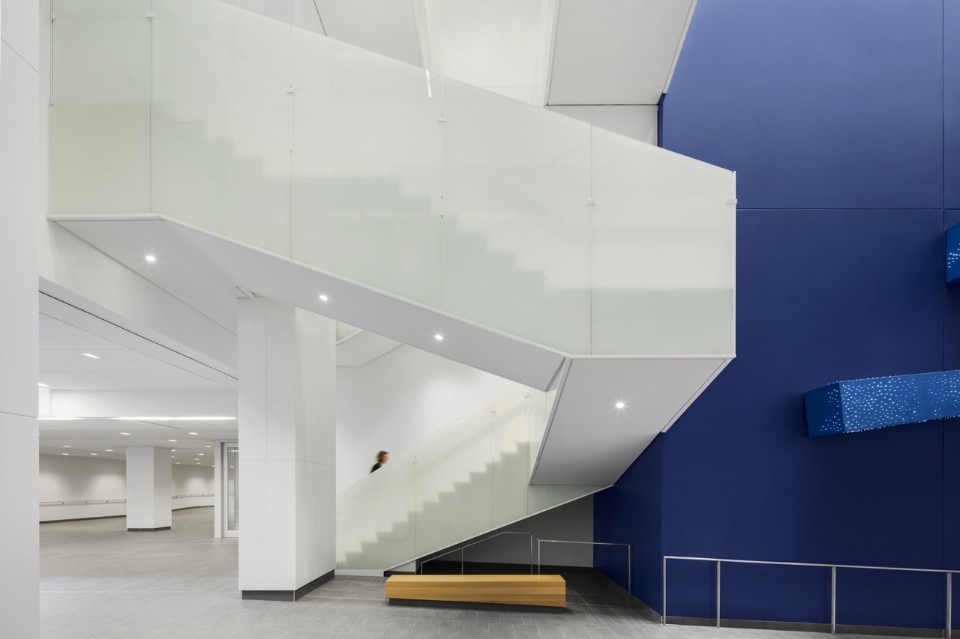
Img.10 CannonDesign + NEUF architect(e)s, Centre Hospitalier de l’Université de Montréal – CHUM, Montreal, 2017
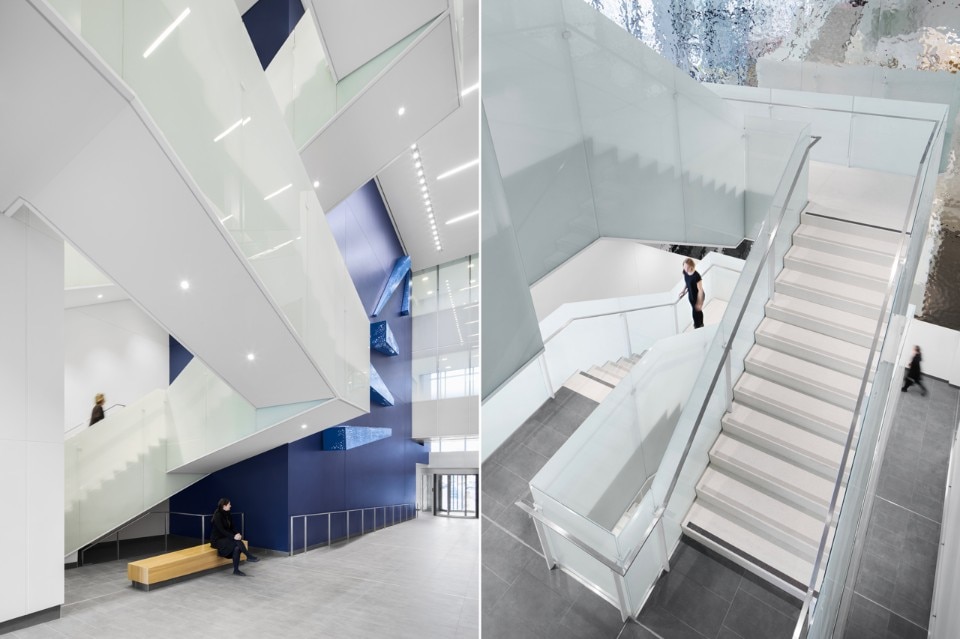
Img.11 CannonDesign + NEUF architect(e)s, Centre Hospitalier de l’Université de Montréal – CHUM, Montreal, 2017
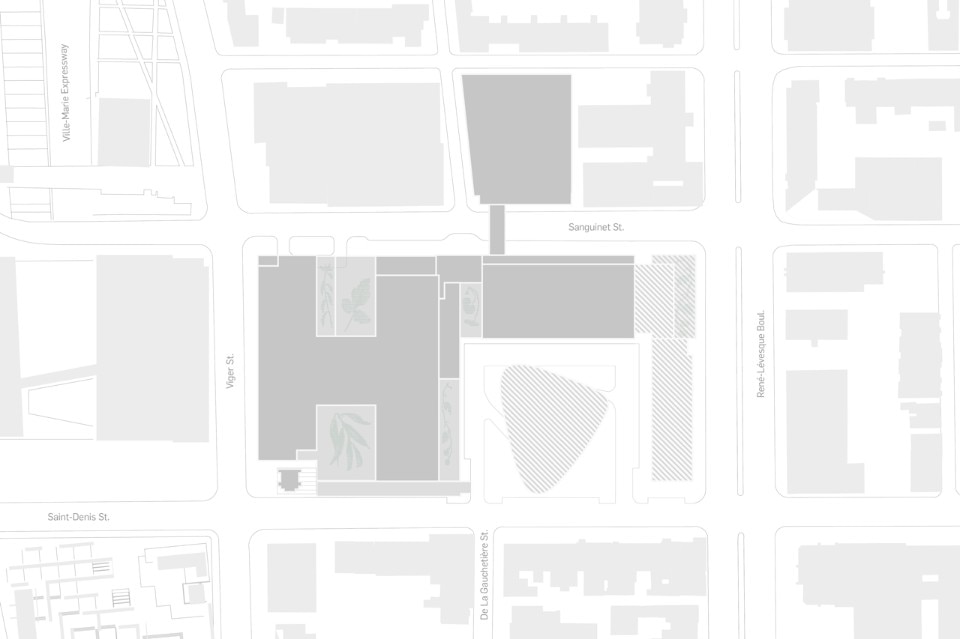
CannonDesign + NEUF architect(e)s, Centre Hospitalier de l’Université de Montréal – CHUM, site plan
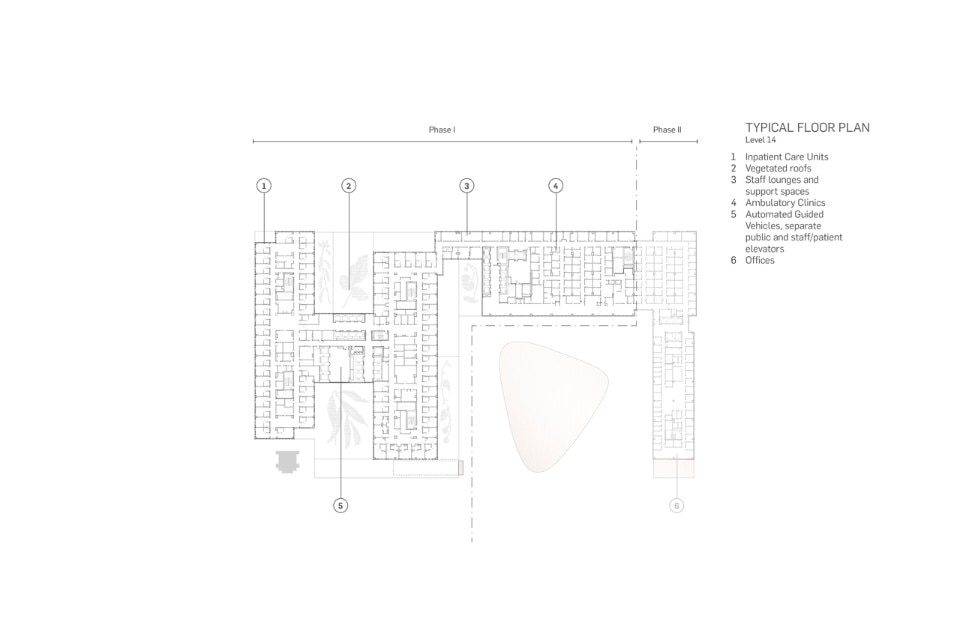
CannonDesign + NEUF architect(e)s, Centre Hospitalier de l’Université de Montréal – CHUM, typical floor plan
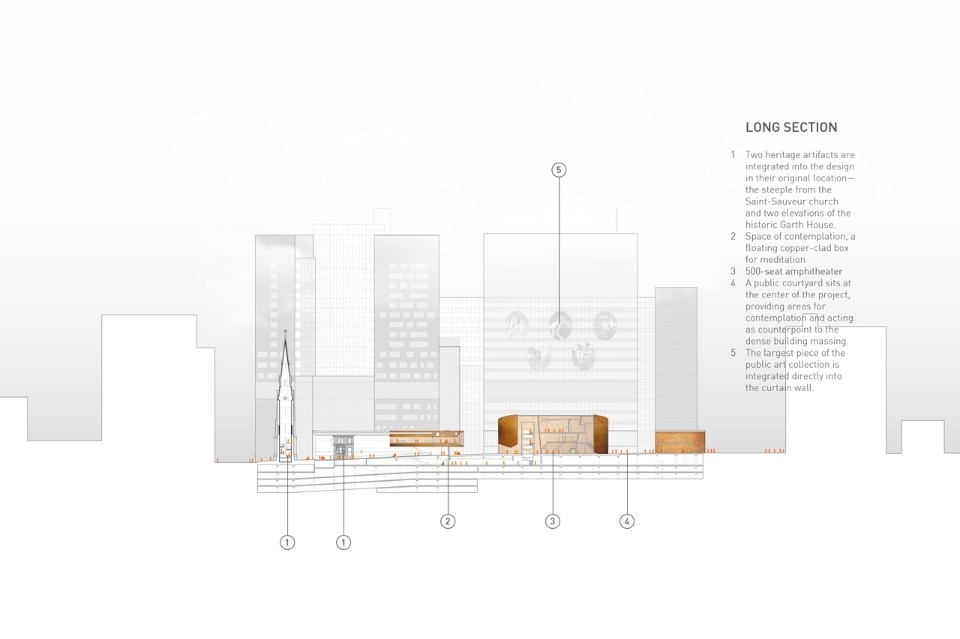
CannonDesign + NEUF architect(e)s, Centre Hospitalier de l’Université de Montréal – CHUM, section
Throughout the design process, the team continually pushed the envelope for quality of design, whether in its use of parametric design on the building envelope, the use of 3D-printed models in coordination, an innovative approach to the integration of heritage components, and an intense use of technology to facilitate communication between team members from across the globe.

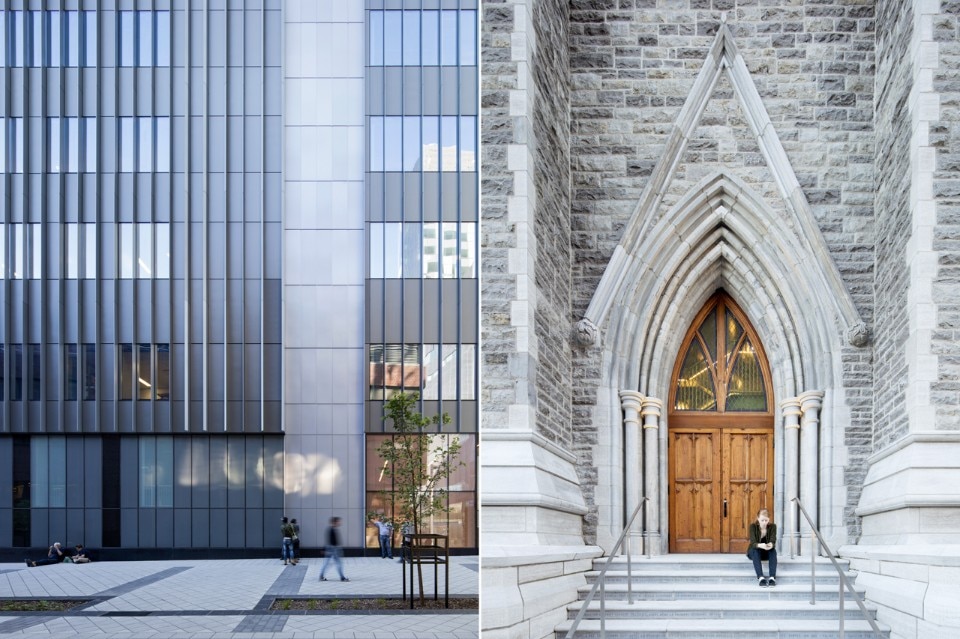
Centre Hospitalier de l’Université de Montréal – CHUM
Program: healthcare centre
Architect: CannonDesign + NEUF architect(e)s
Principals in charge: Jose Silva and Azad Chichmanian
Engineering: Pasquin St-Jean, HH Angus, Groupe SM
Landscape: NIP Paysage
Contractor: Construction Santé Montréal
Area: 280,000 sqm
Completion: 2017


