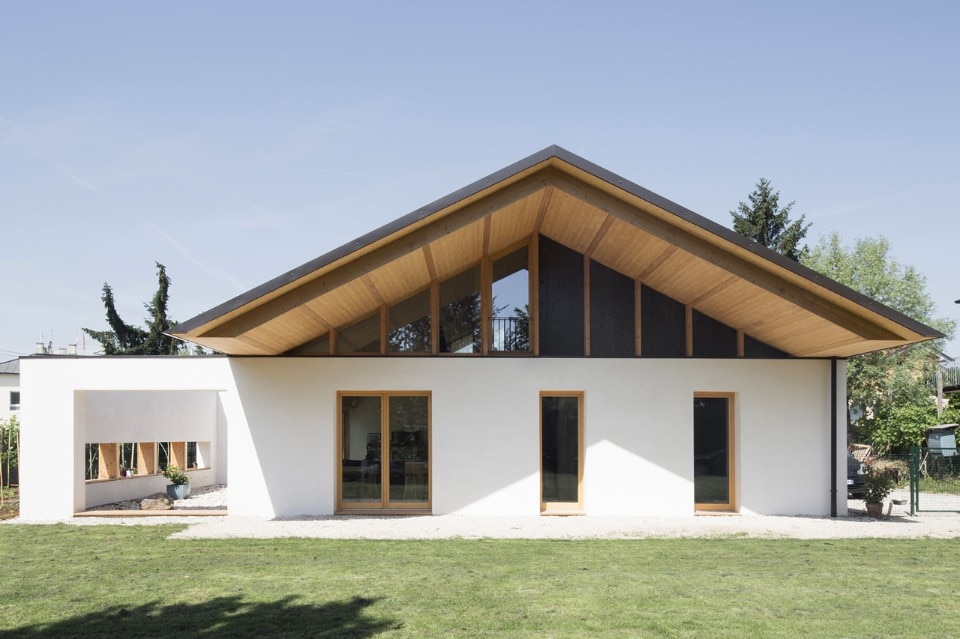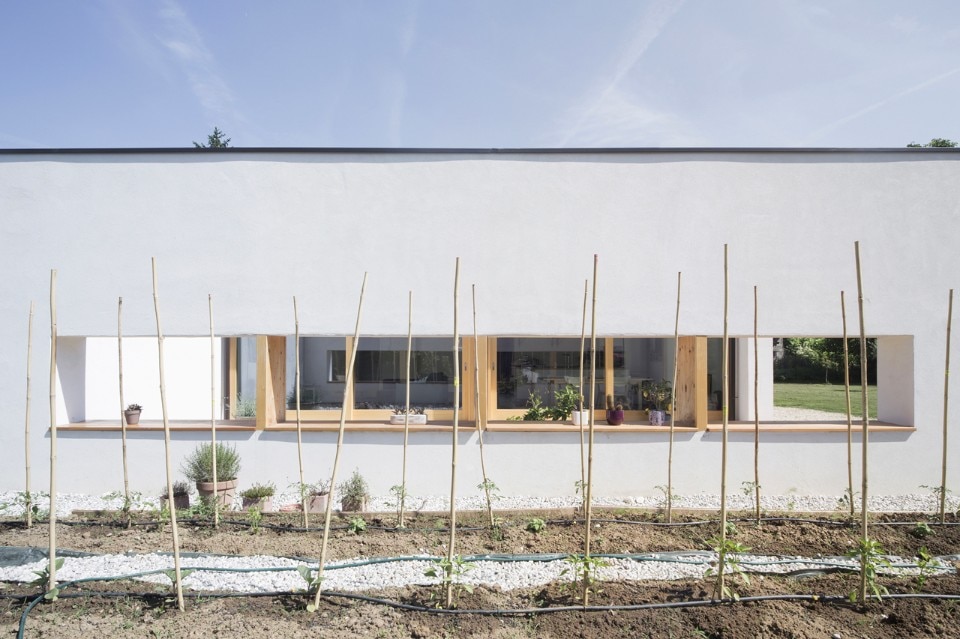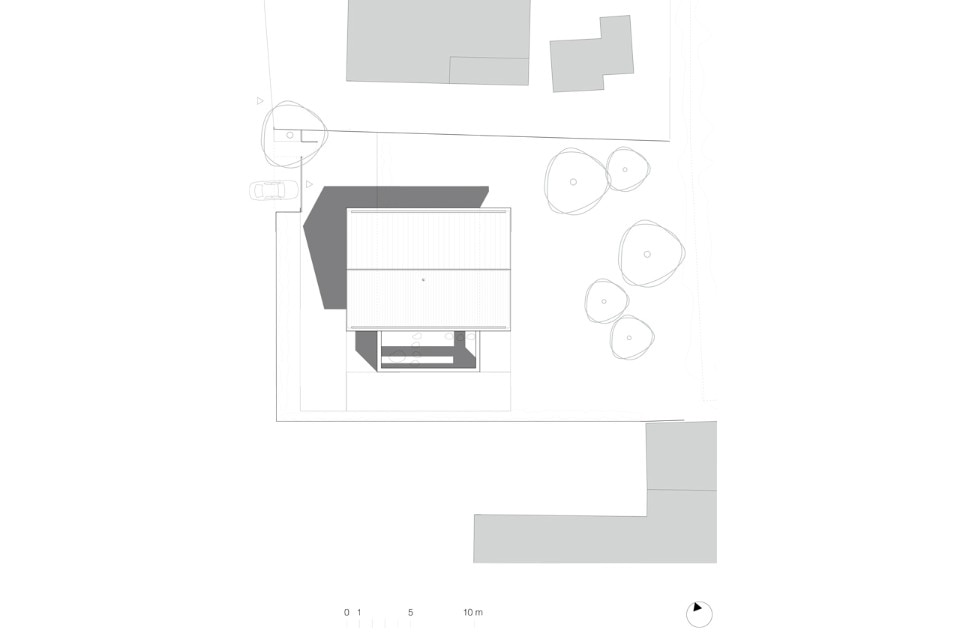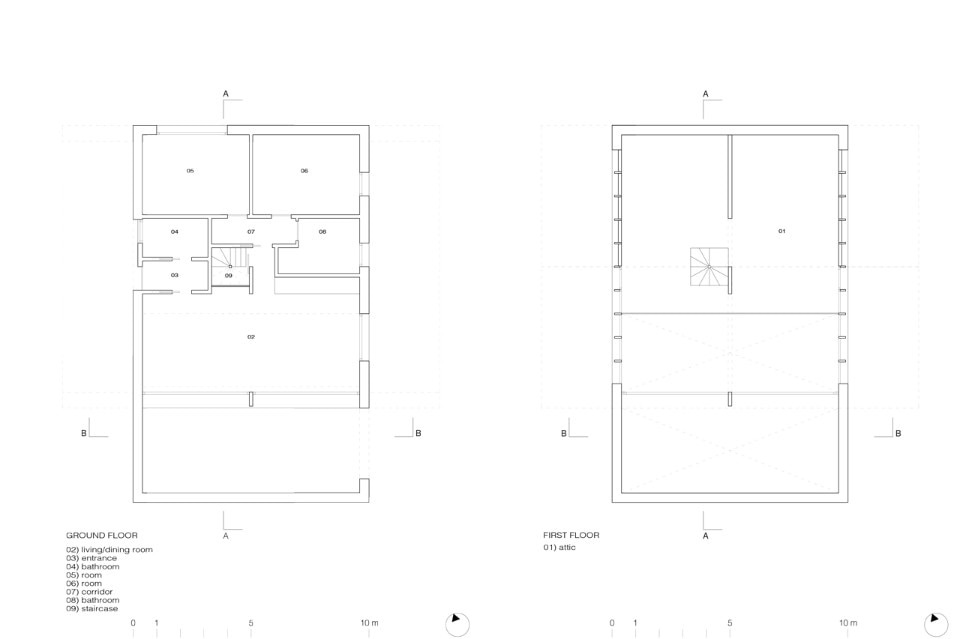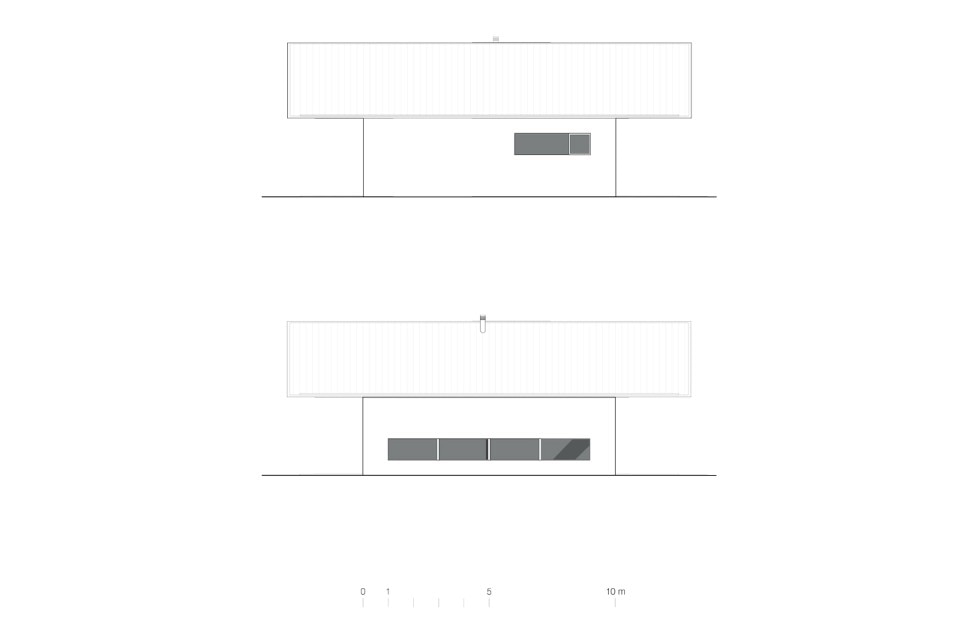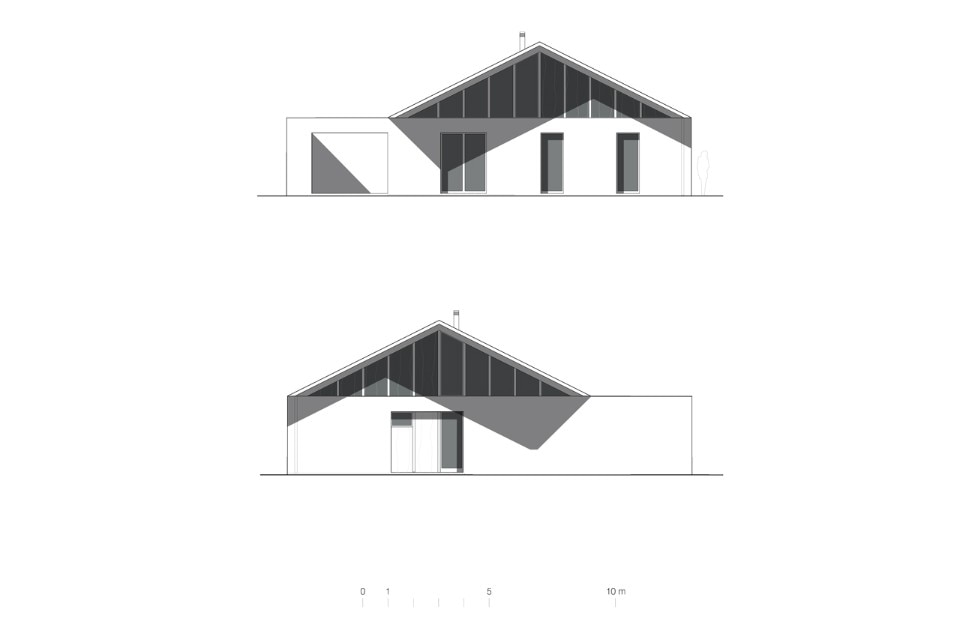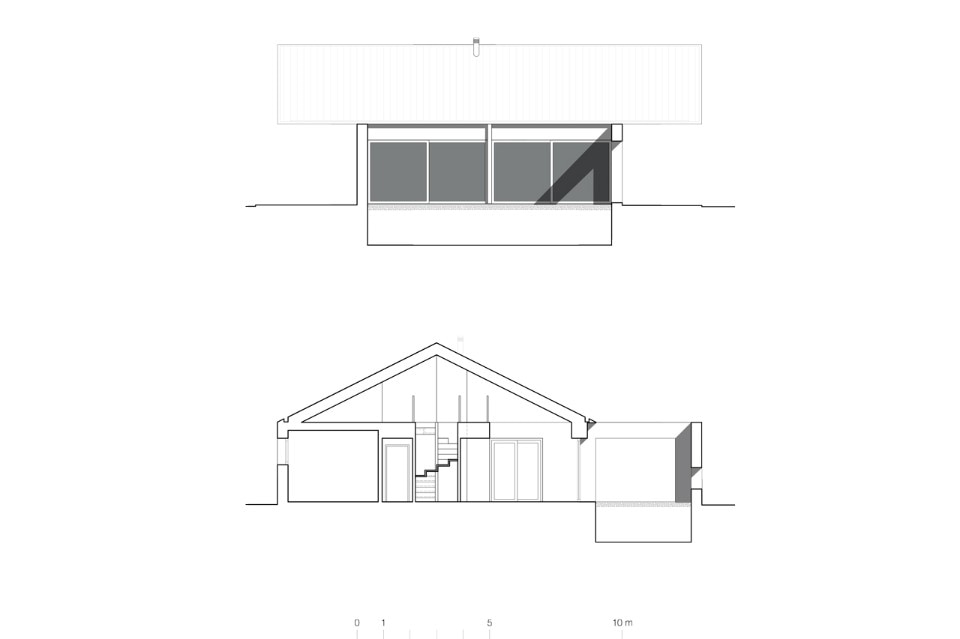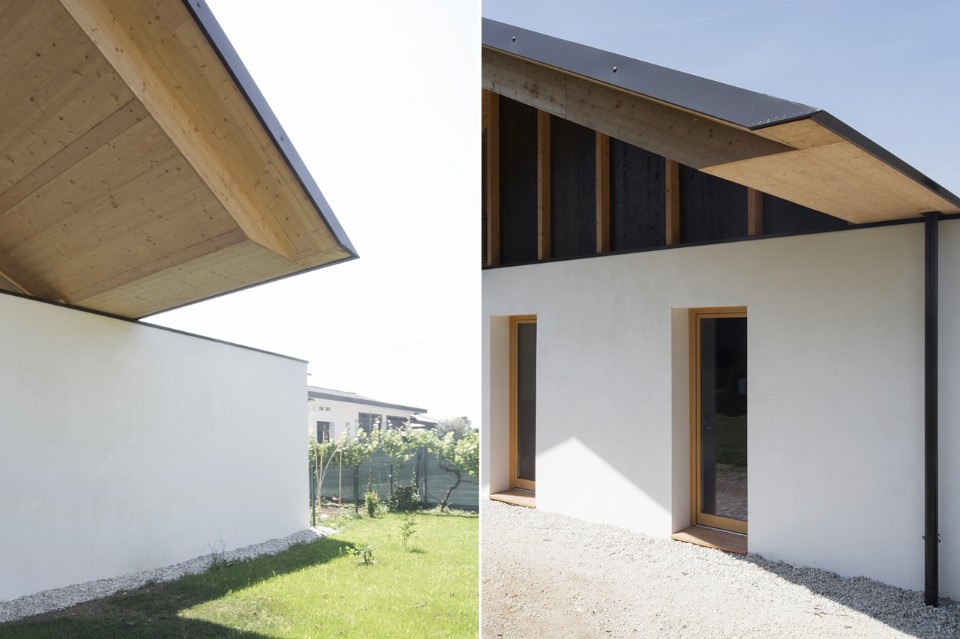
 View gallery
View gallery
The main goals that the clients wanted to achieve were: privacy (since the street is quite busy and there’s a parking beside the plot); specific functions related to their habits such as a big porch and a playroom; the economy in a broad sense, of architectural moves, materials, money. Main architectural value was the archetype as trend-proof horizon. The archetype for homes is the shelter. Starting from the house icon the Italian architect tried to rotate the roof. This single move adds three more elements: a patio and two porches.
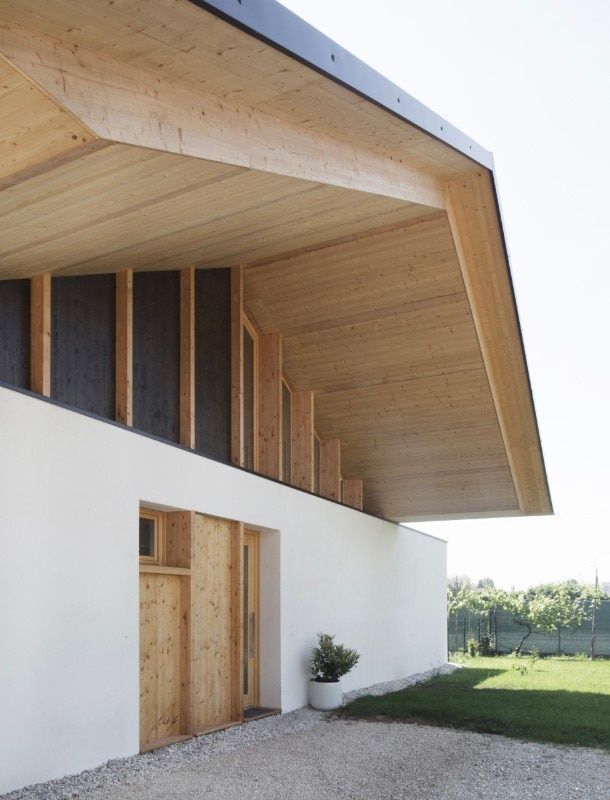
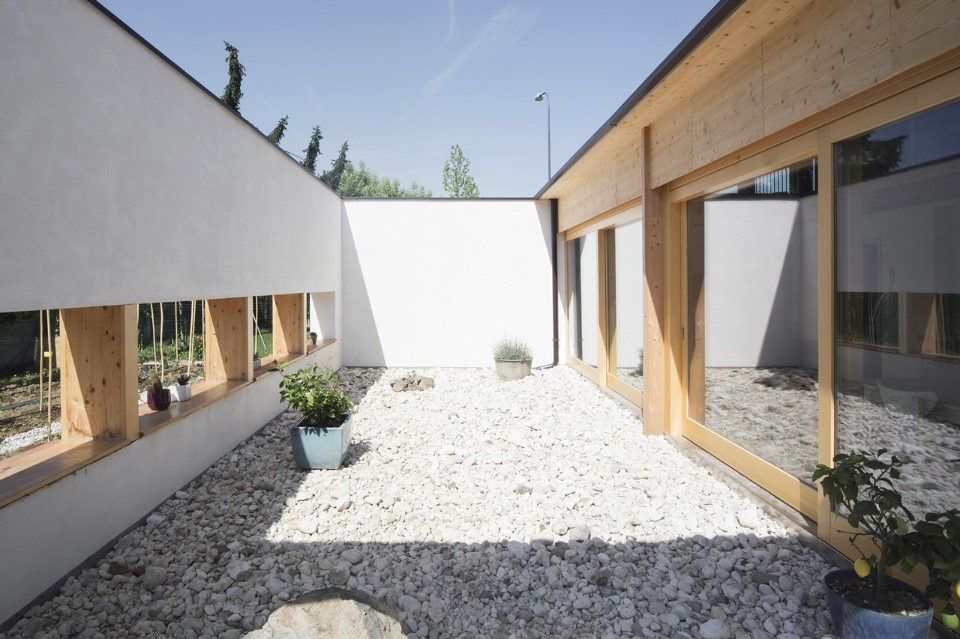
Straw-Bale House, Vicenza, Italy
Program: single family house
Architect: Jimmi Pianezzola
Structural engineering: Micheletti Ingegneria
Contractor: Casalogica
Area: 160 sqm
Completion: 2017


