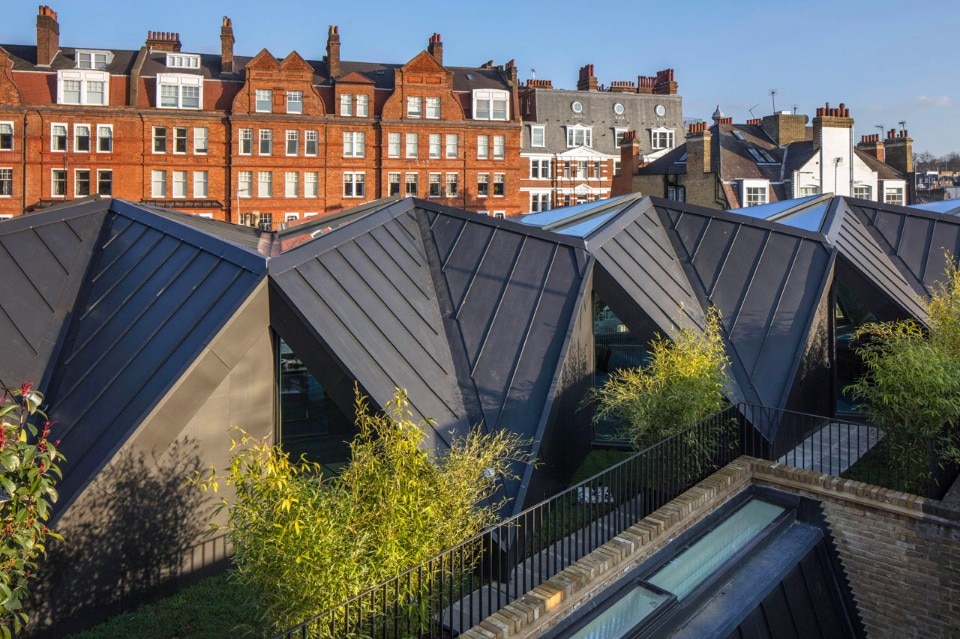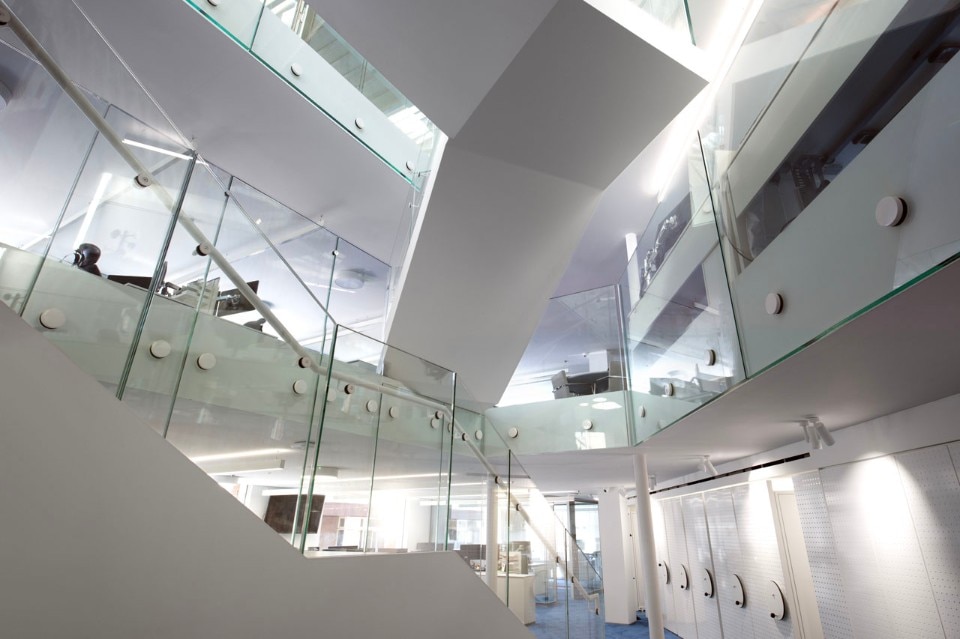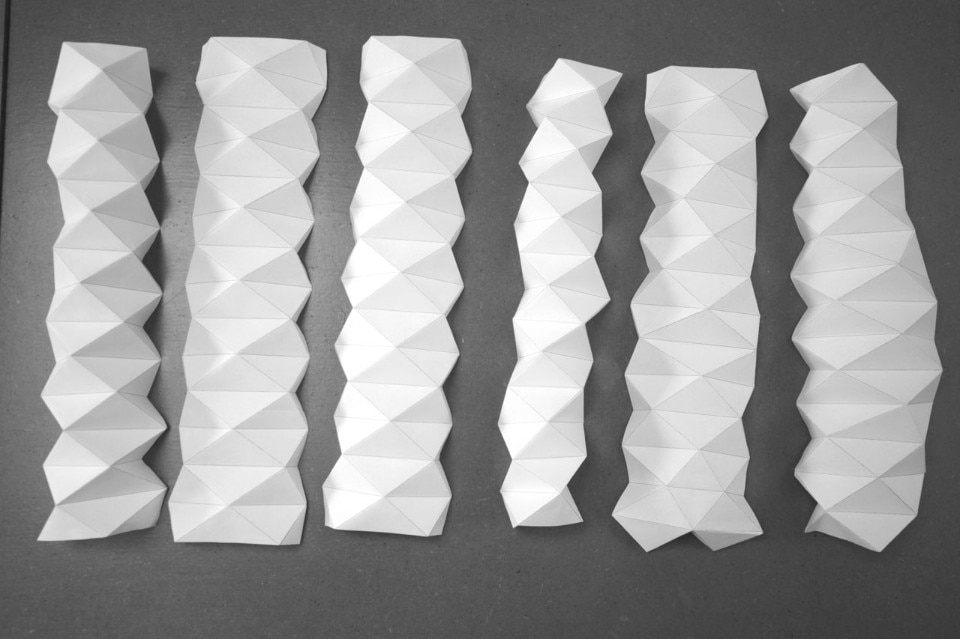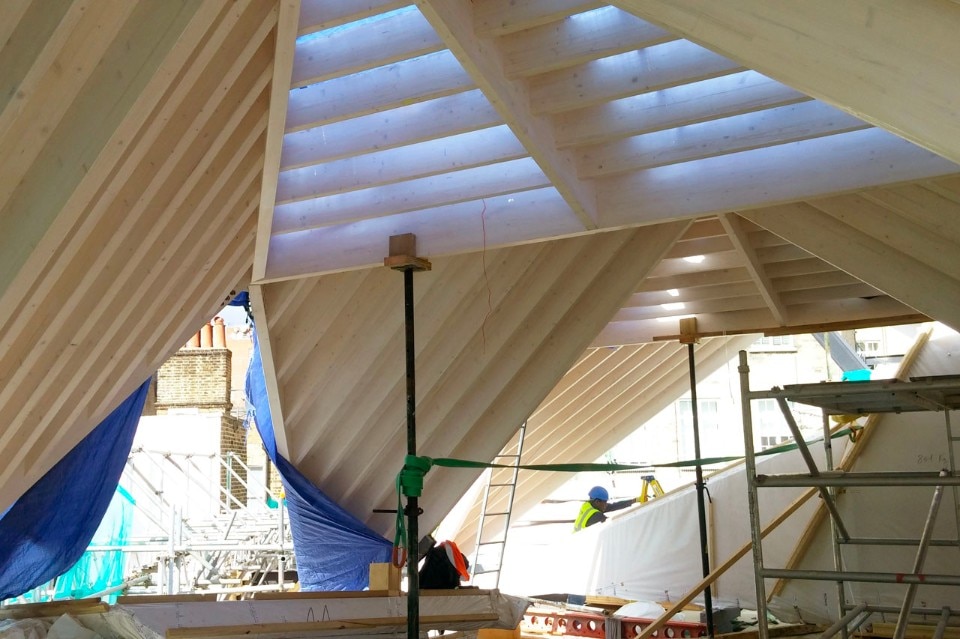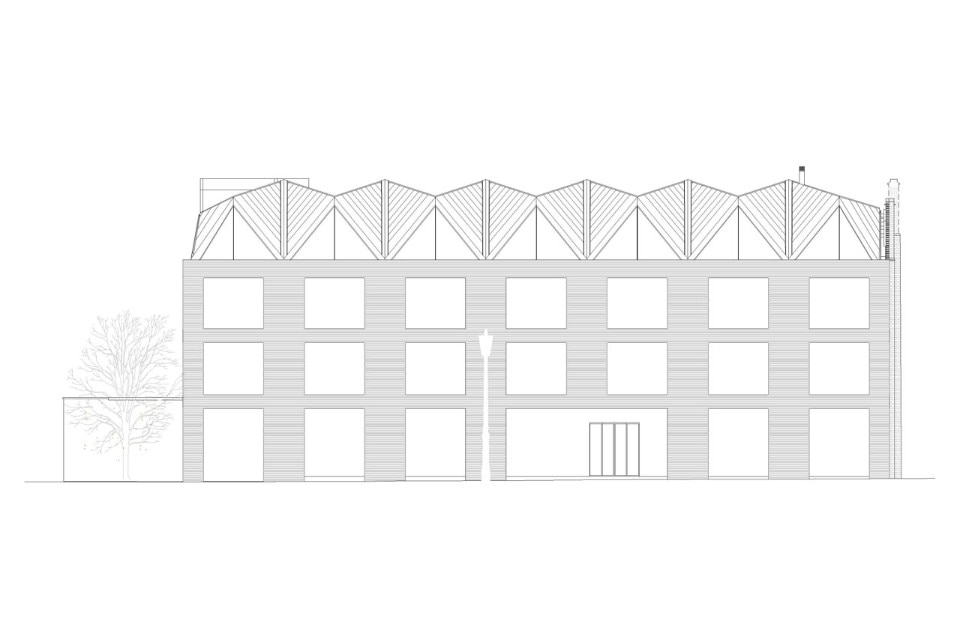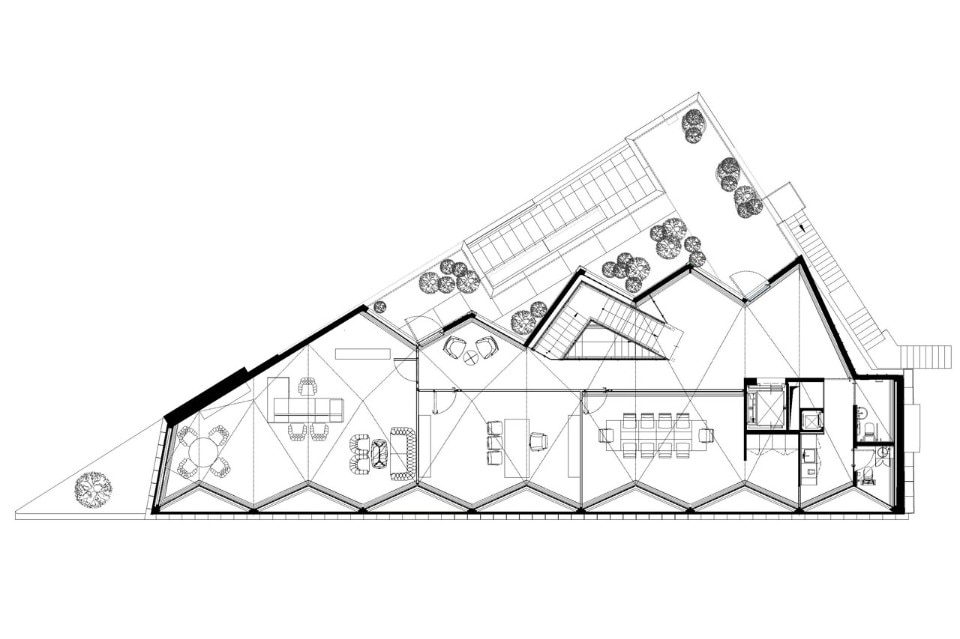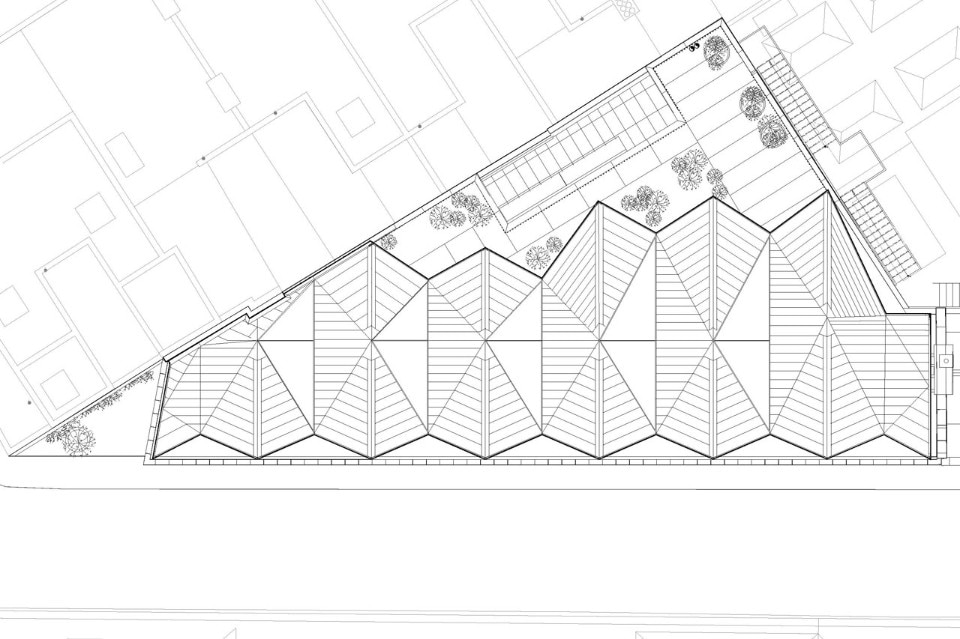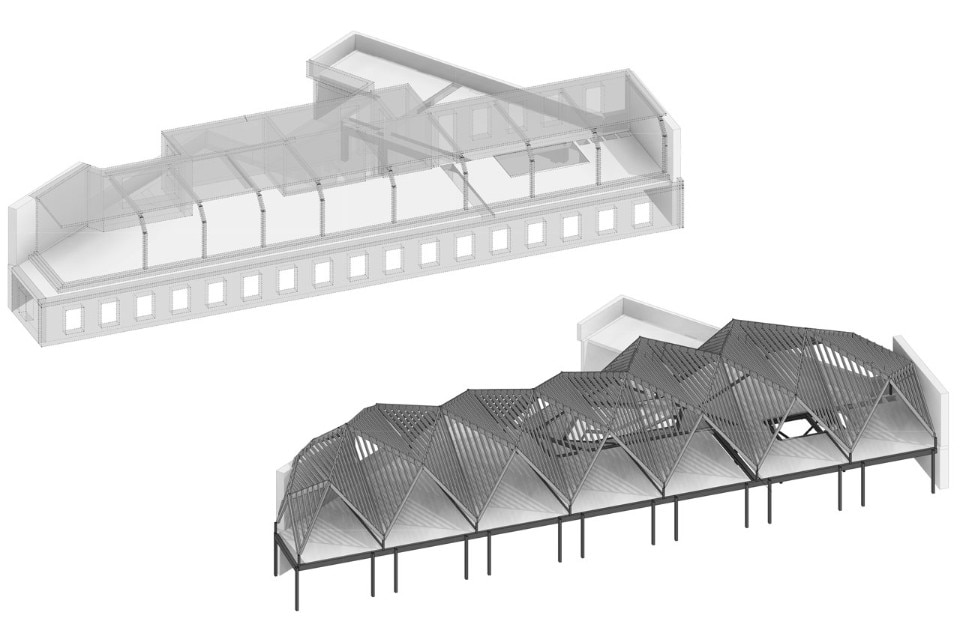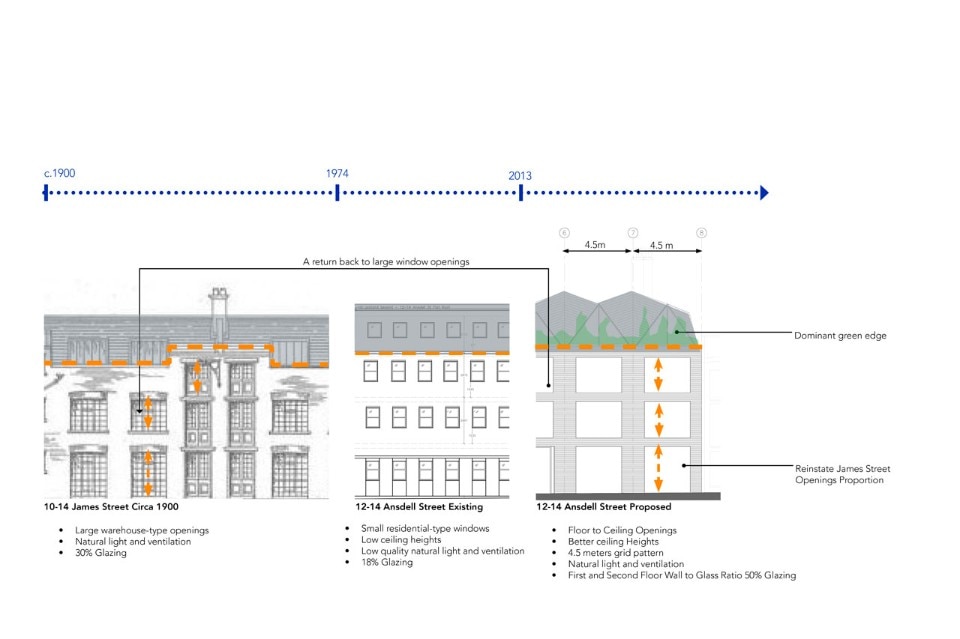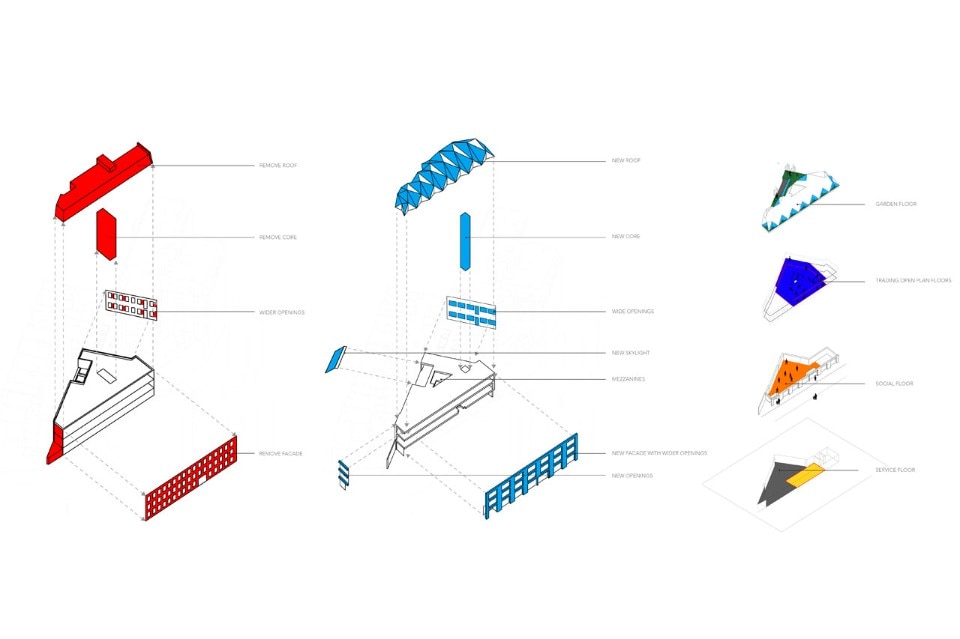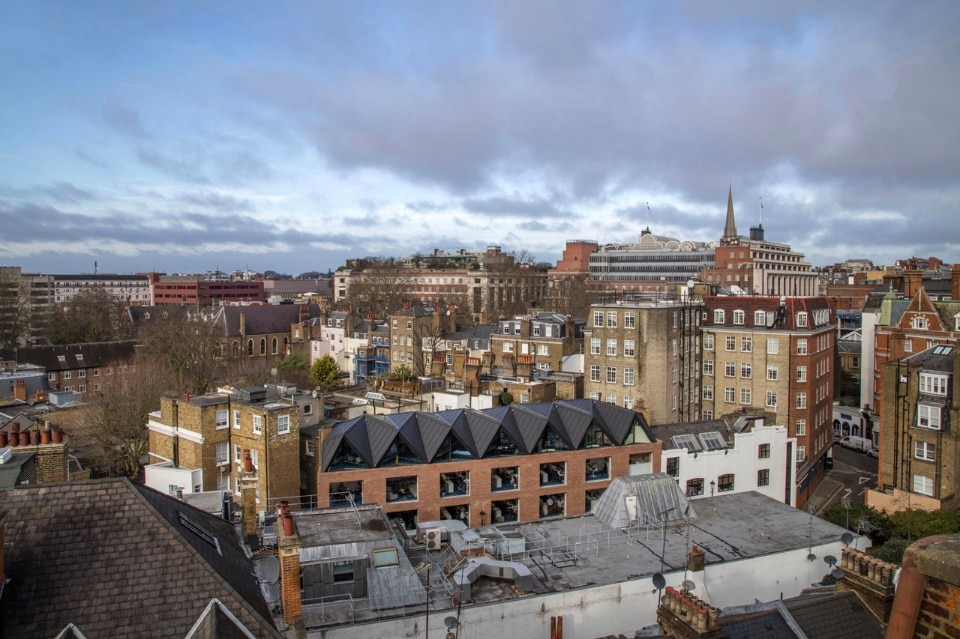
 View gallery
View gallery

H
Studio Seilern Architects, Ansdell Street office building, London, 2016. Photo Morley Von Sternberg
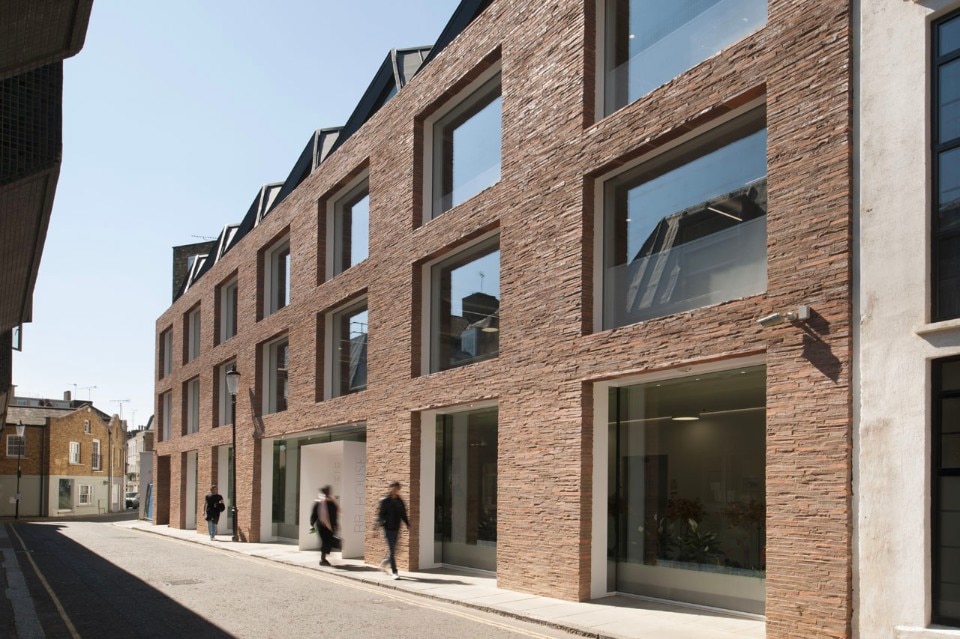
Studio Seilern Architects, Ansdell Street office building, London, 2016. Photo Philip Vile
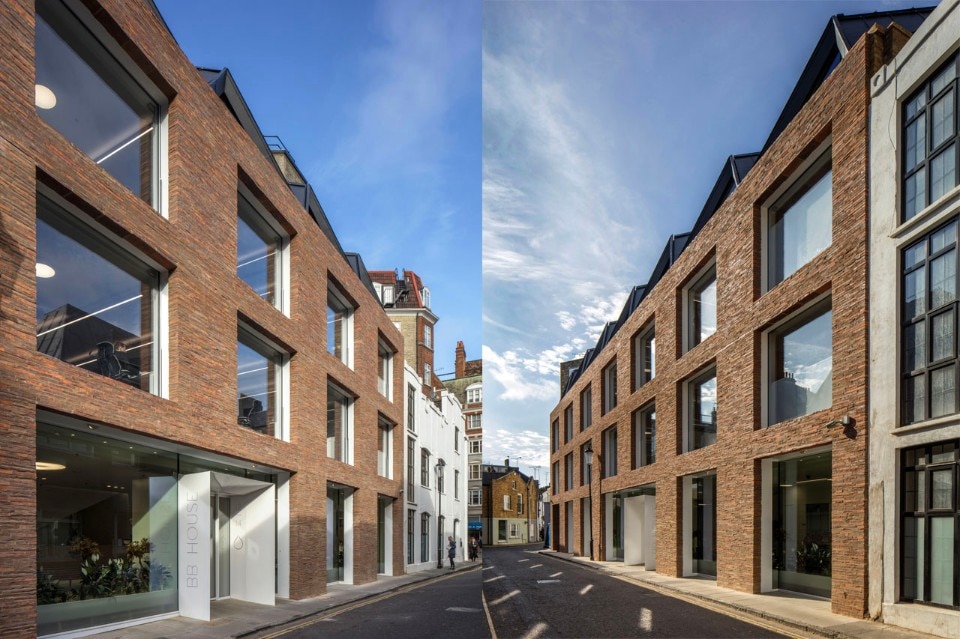
H
Studio Seilern Architects, Ansdell Street office building, London, 2016. Photo Morley Von Sternberg
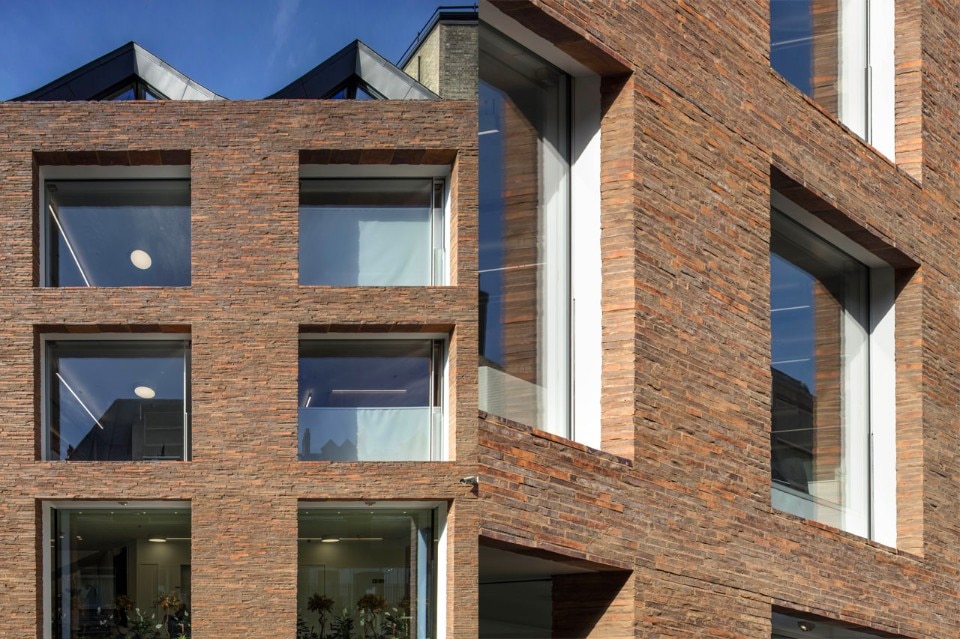
H
Studio Seilern Architects, Ansdell Street office building, London, 2016. Photo Morley Von Sternberg
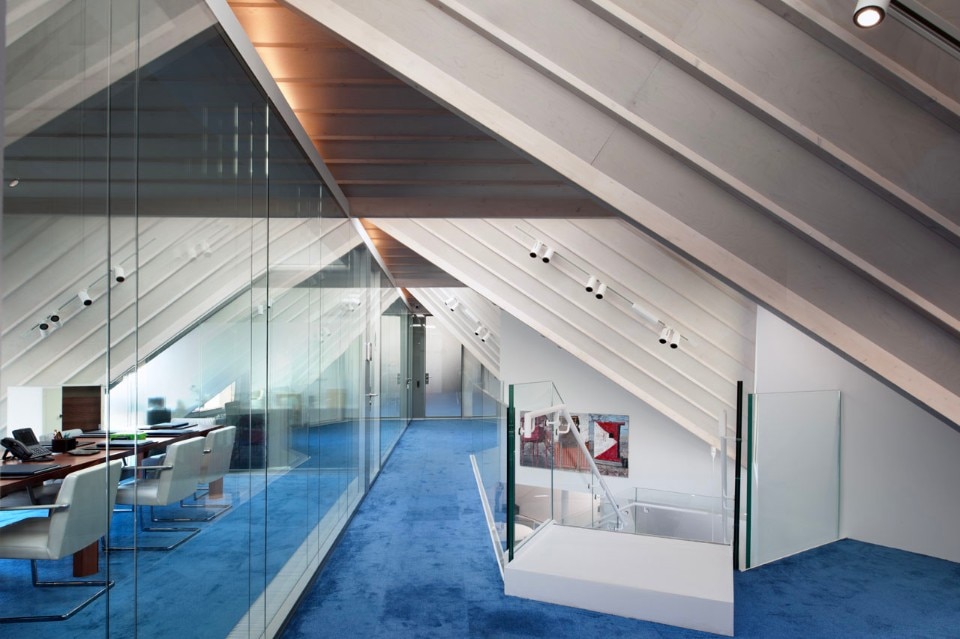
Studio Seilern Architects, Ansdell Street office building, London, 2016. Photo Philip Vile
The main challenges of the existing building included the limited floor to ceiling heights, residential-type windows. The new facade incorporates more commercial large scale windows, which mitigate the lack of natural light and reintroduces the principles established by the late 19th Century buildings that once occupied the site. At ground level large warehouse window openings were introduced, giving the building a distinctive character more reflective of its use.
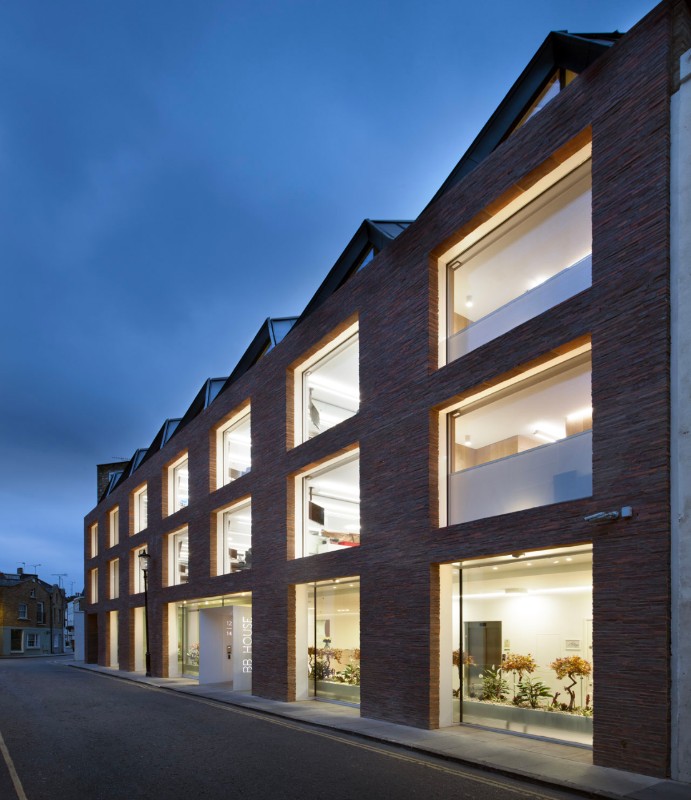
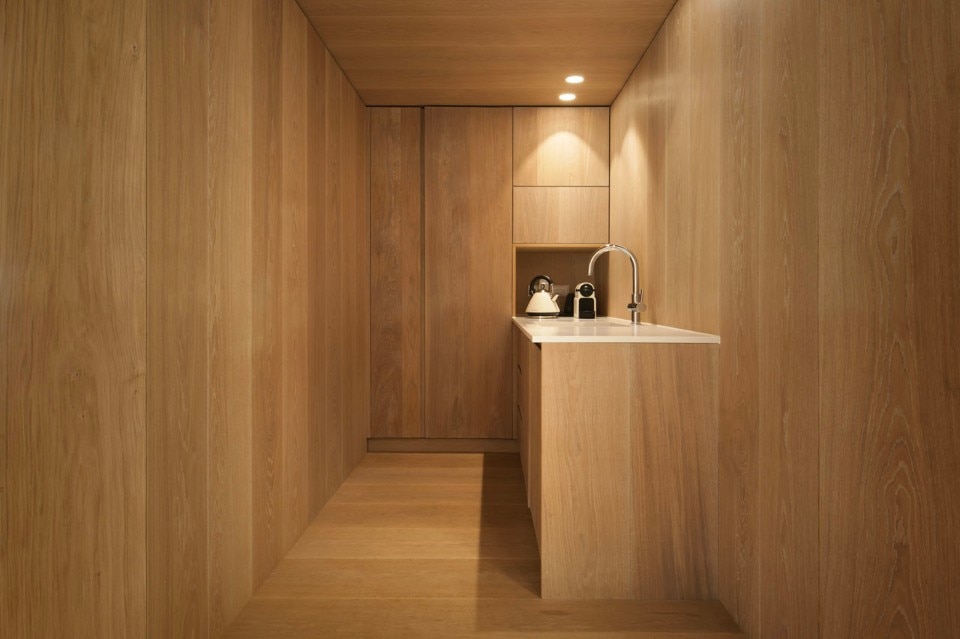
 View gallery
View gallery

Studio Seilern Architects, Ansdell Street office building, London, 2016. Photo Philip Vile
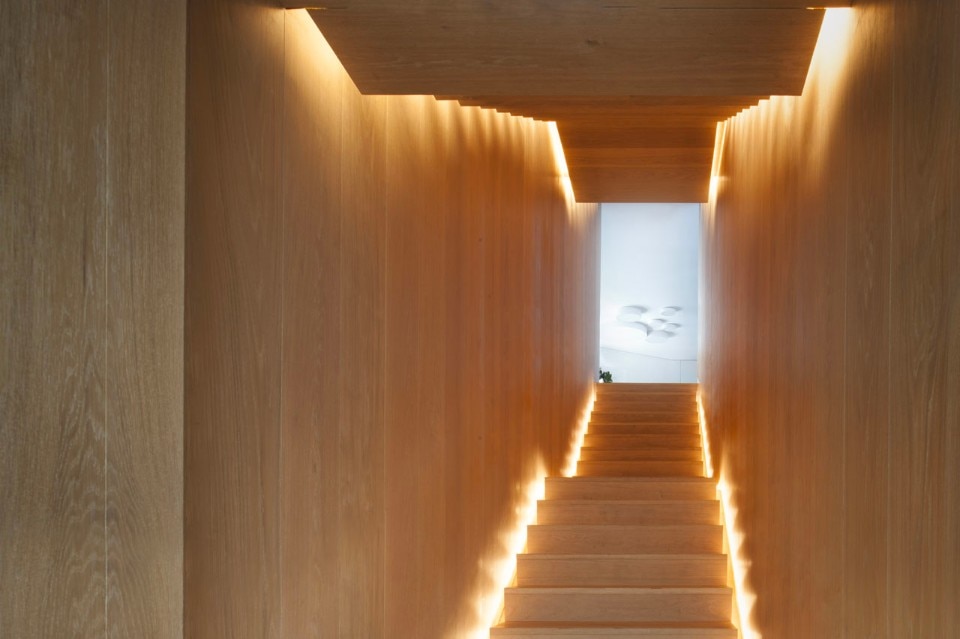
Studio Seilern Architects, Ansdell Street office building, London, 2016. Photo Philip Vile
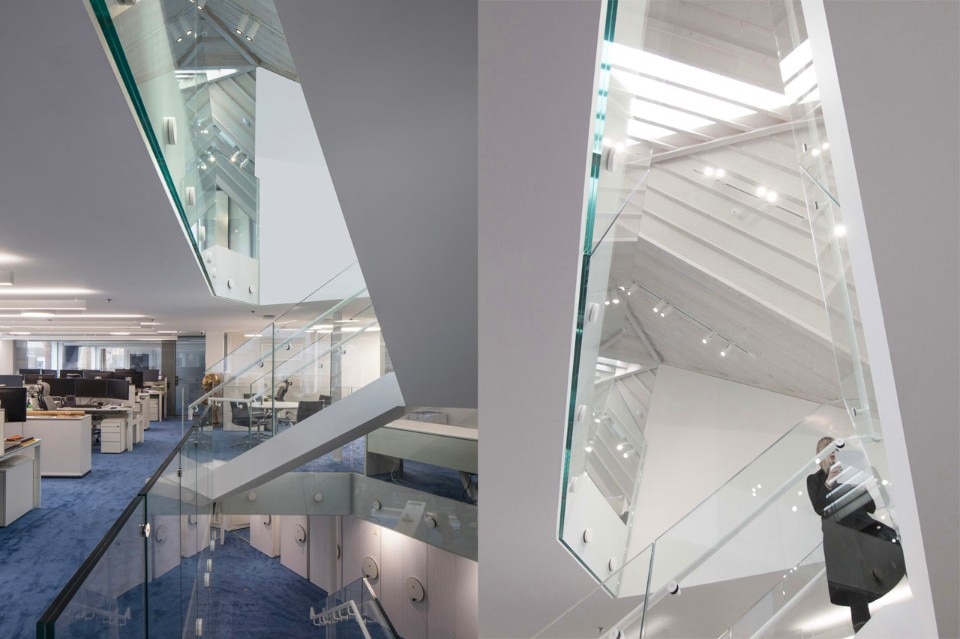
H
Studio Seilern Architects, Ansdell Street office building, London, 2016. Photo Morley Von Sternberg
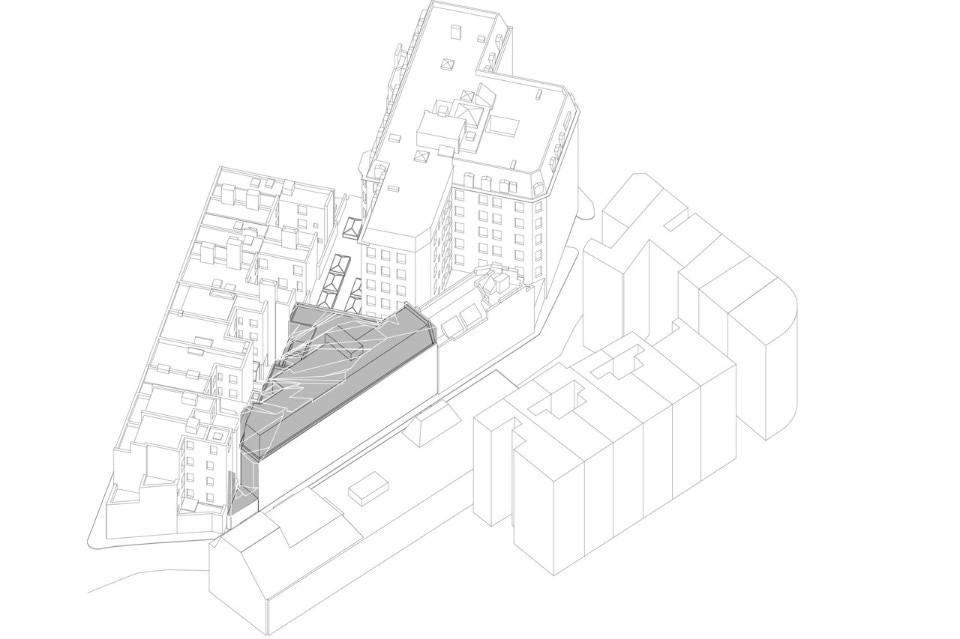
A_DIA_BUILDING CHALLENGES 01
Studio Seilern Architects, Ansdell Street office building, axonometry
Ansdell Street, London, UK
Program: refurbishment, office building
Architects: Studio Seilern Architects
Structural engineering: Elliot Wood
Services engineering: Atelier TEN
Quantity surveyor: Jackson Coles
Lighting: Atelier TEN
Landscape: HDE
Client: BB Energy
Area: 1,360 sqm
Cost: £ 5M
Completion: 2016


