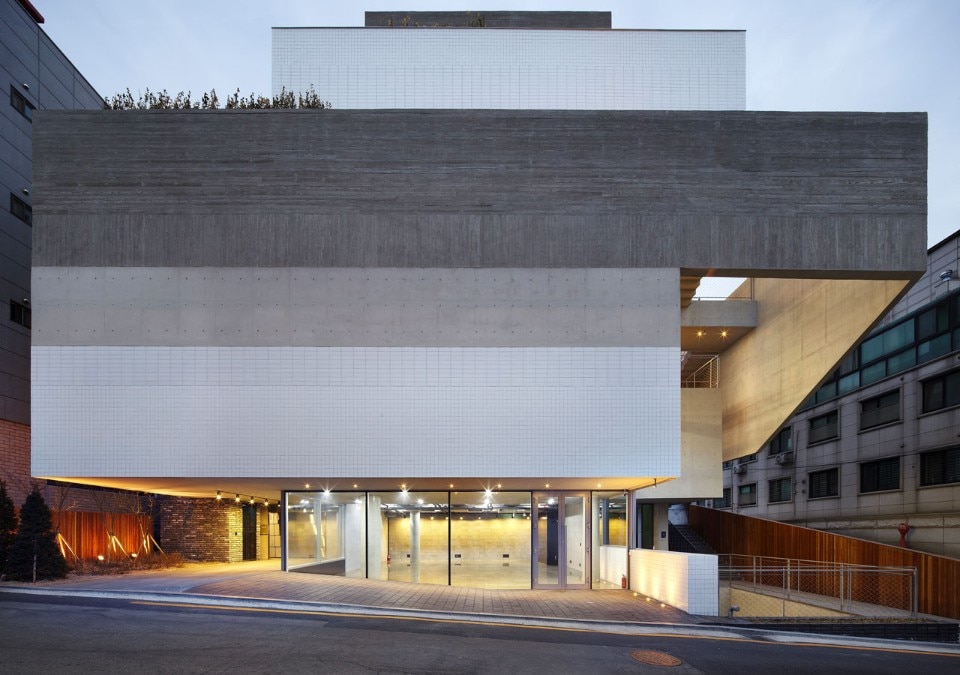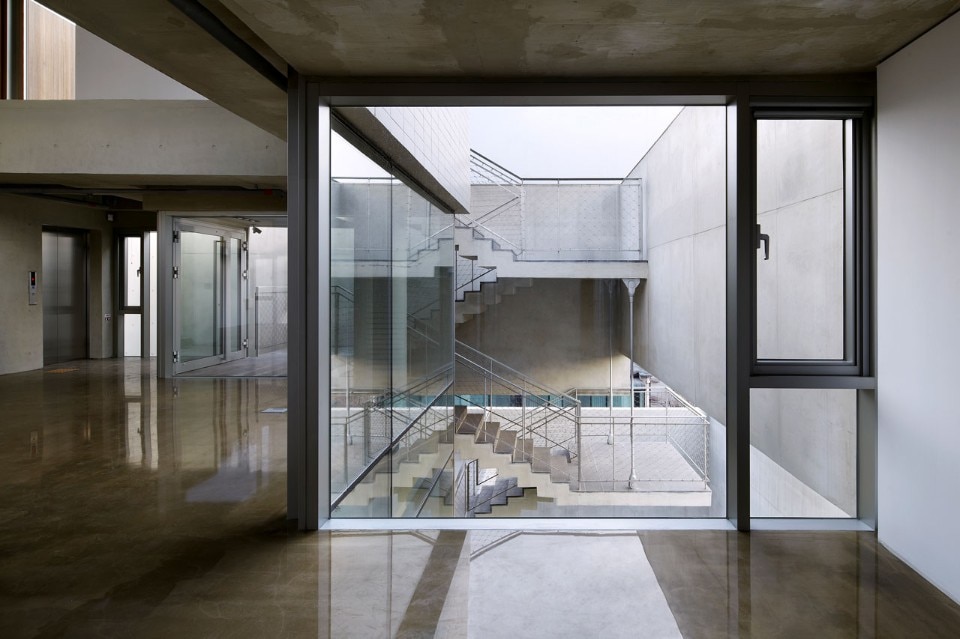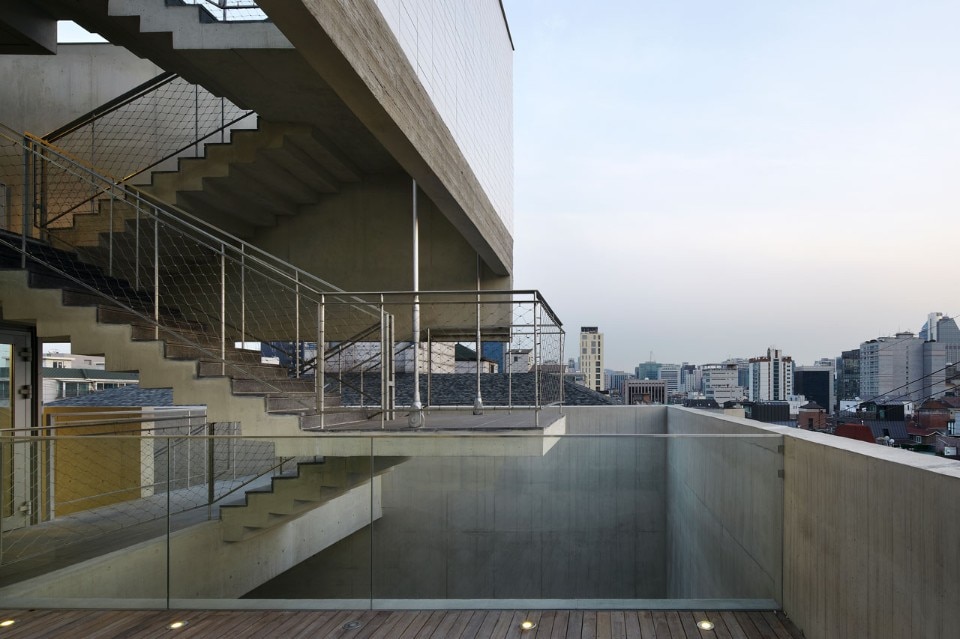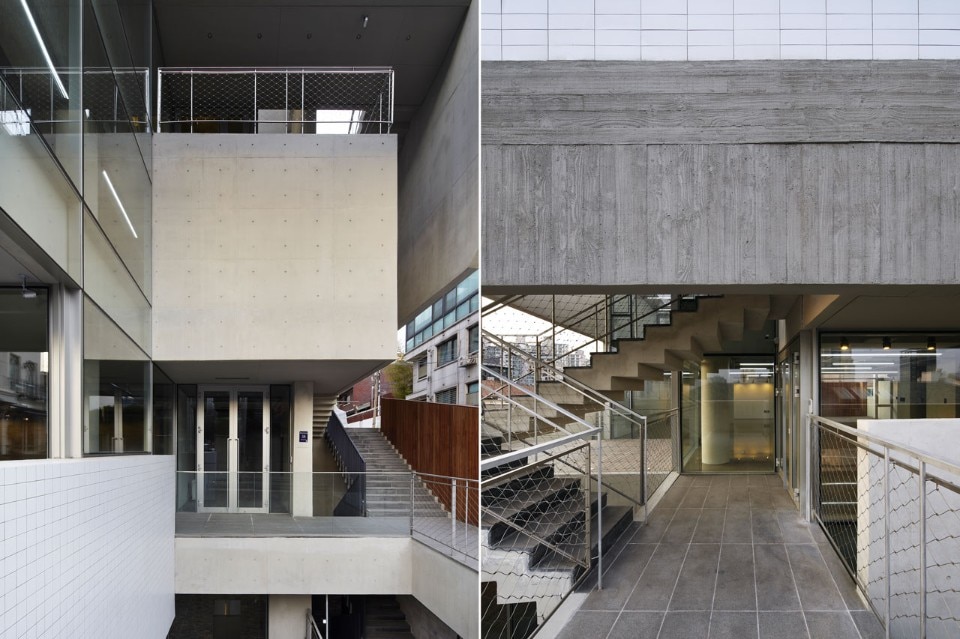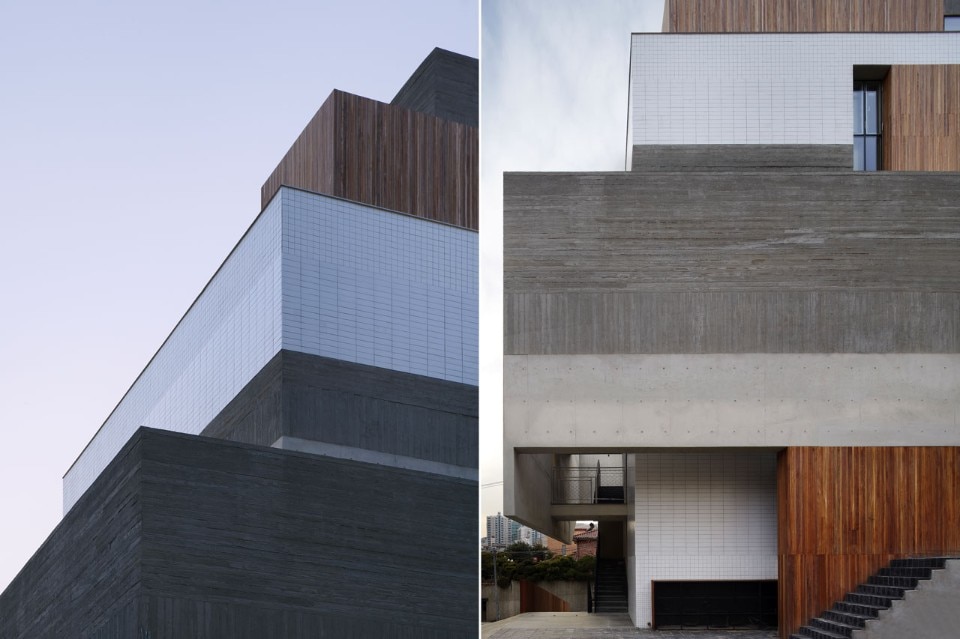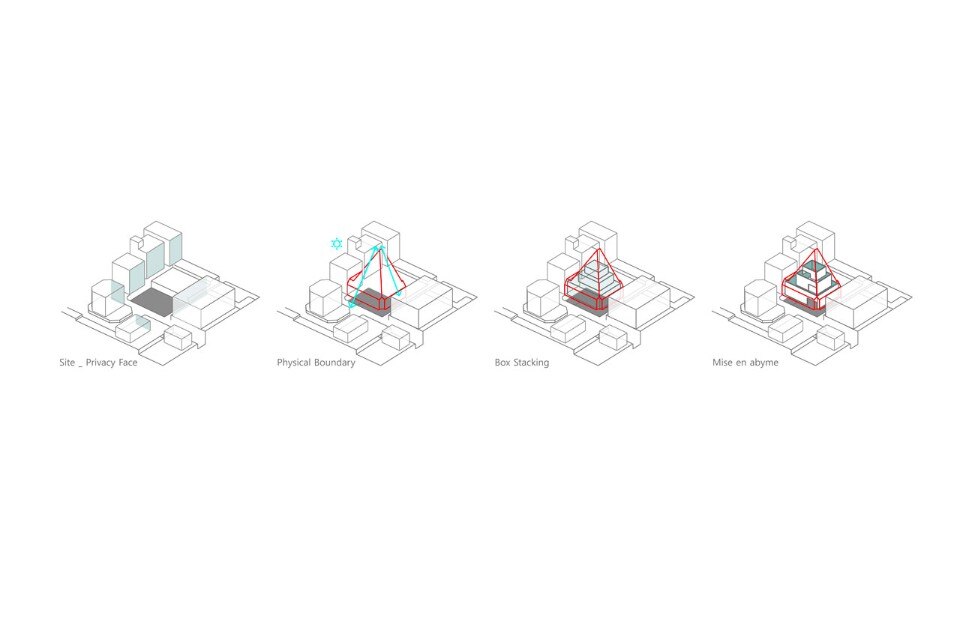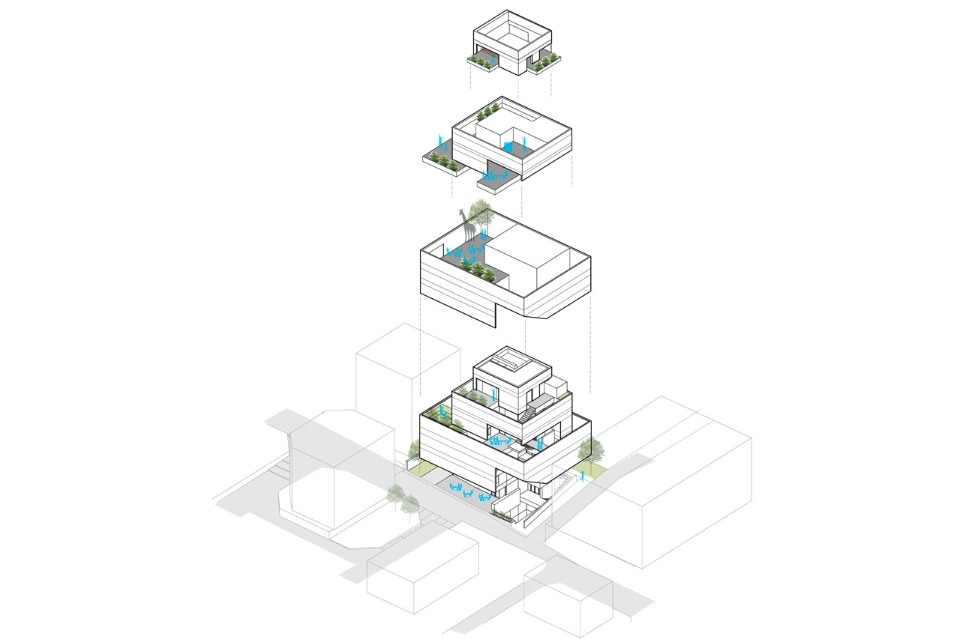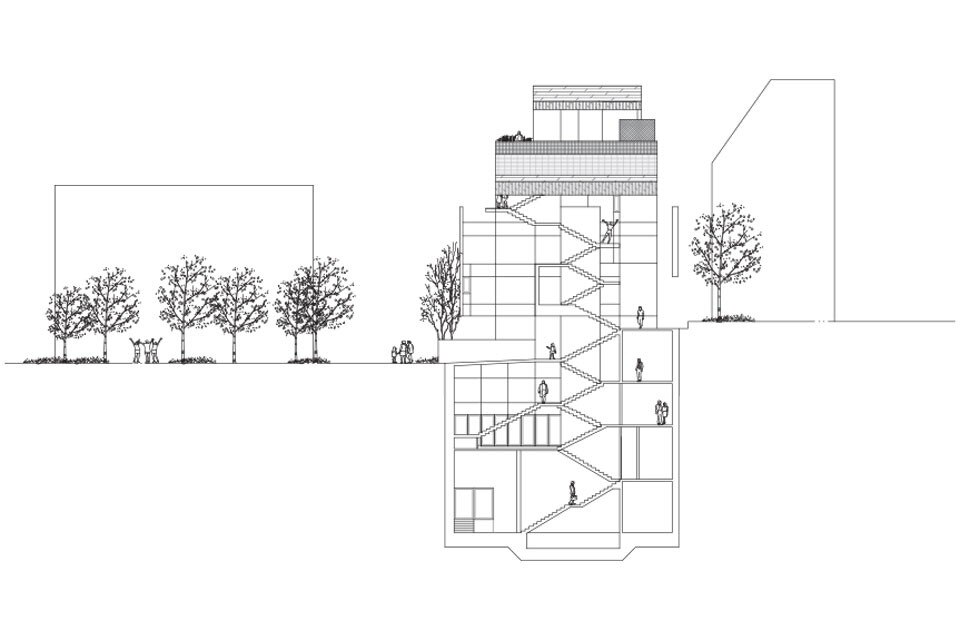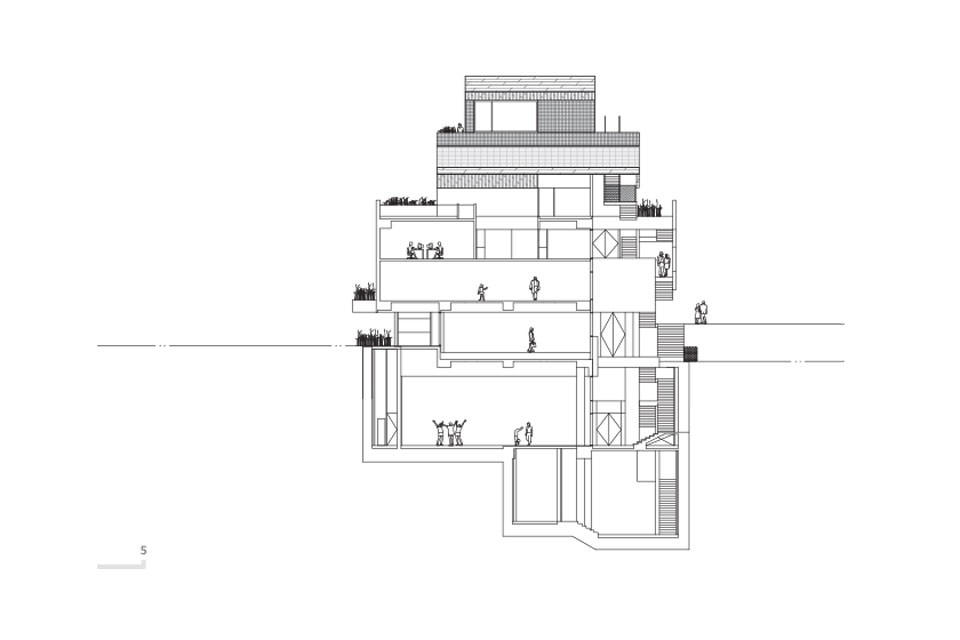
 View gallery
View gallery
The site is rectangular with a pyramidal frame, tapering at the top due to setback regulations. A hard crust has been built here to make the internal space flexible. This crust becomes a structure which includes a boundary within a boundary, becoming smaller and overlapping at the top. Just like the Russian Matryoshka dolls, it is a repeating and overlapping “object-within-a-similar-object”.
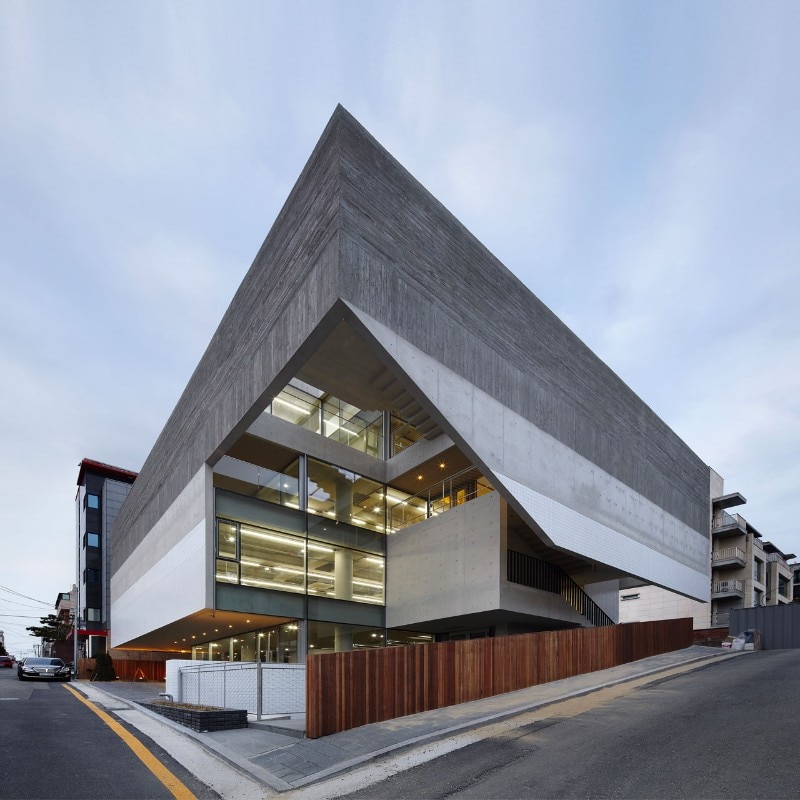
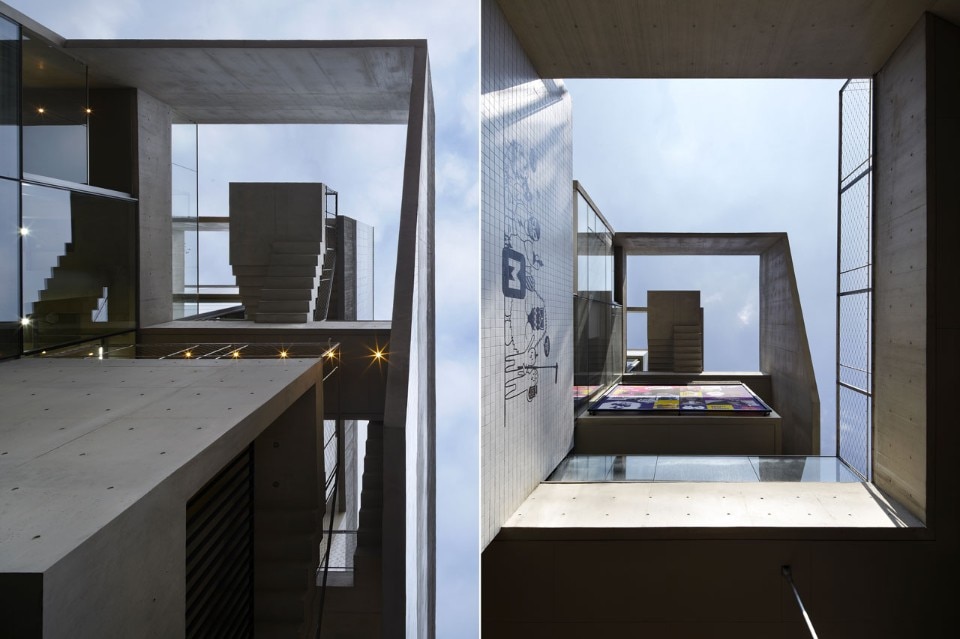
Nonhyeon Matryoshka, Seoul, South Korea
Program: mixed-use
Architect: L’Eau design – Kim Dong-jin
Design team: Lee Sanghak, Ju Ikhyeon, Jung Donghui, Park Haein, Yoon Jihye, Kwon Jungyeol, Kim Minji
Structure engineering: SDM Structural Engineering
Mechanical & electrical engineering: HANA Consulting Engineers
Construction: TAEIN
Area: 1,535 sqm
Completion: 2016


