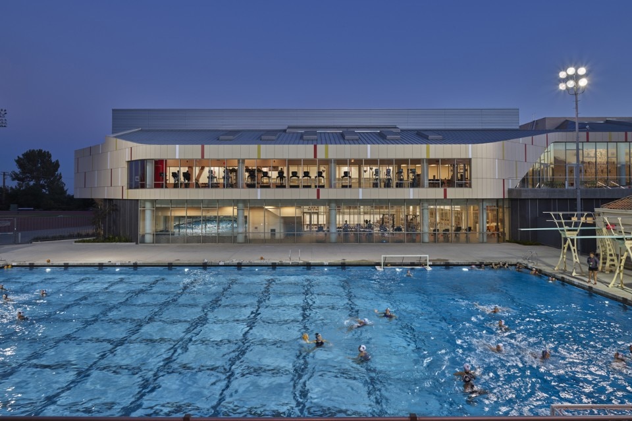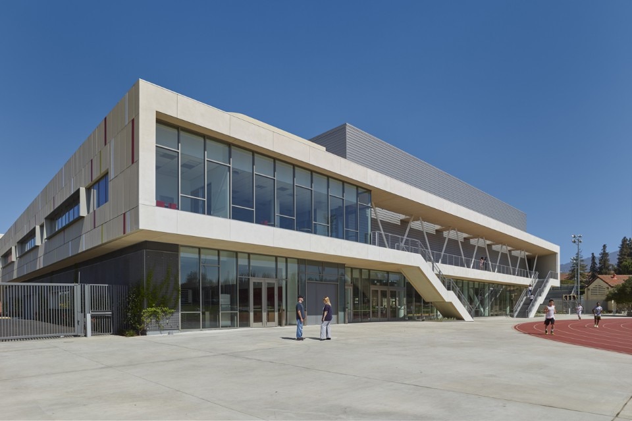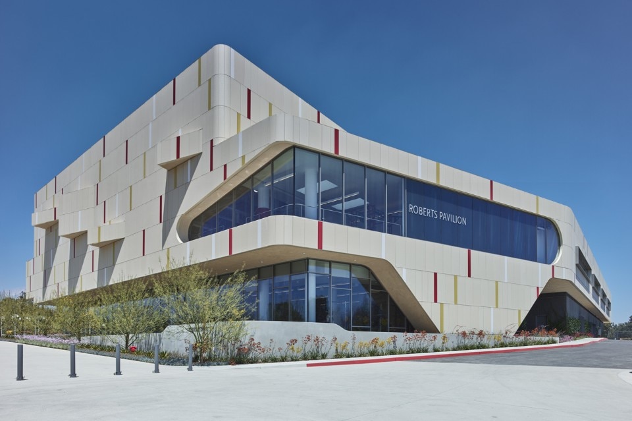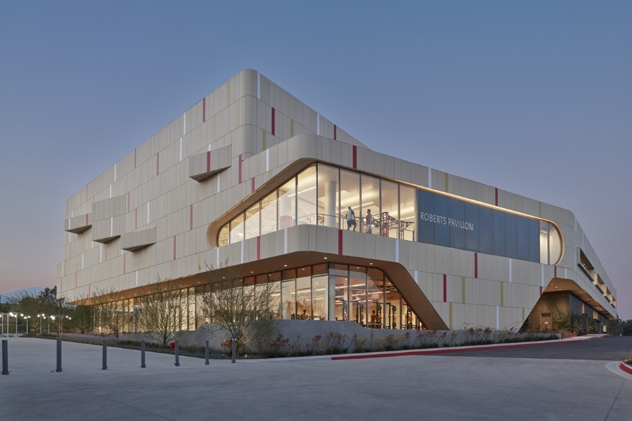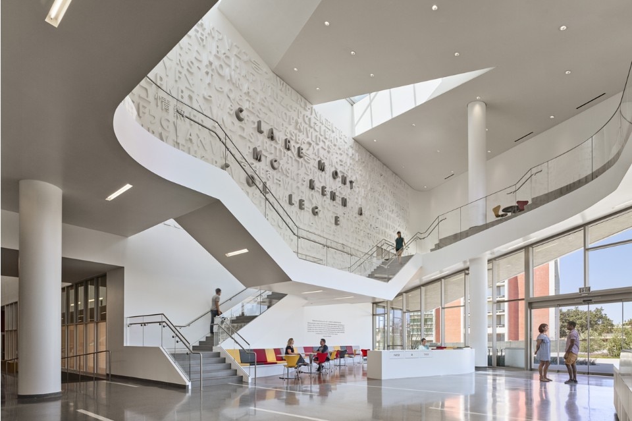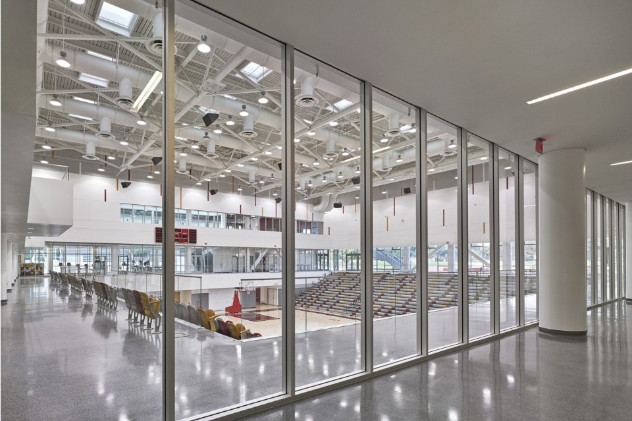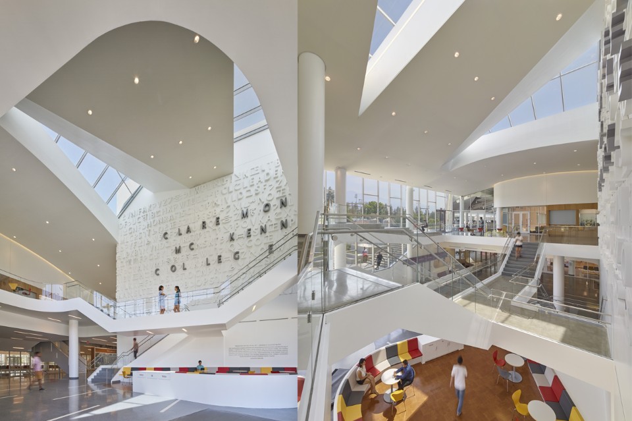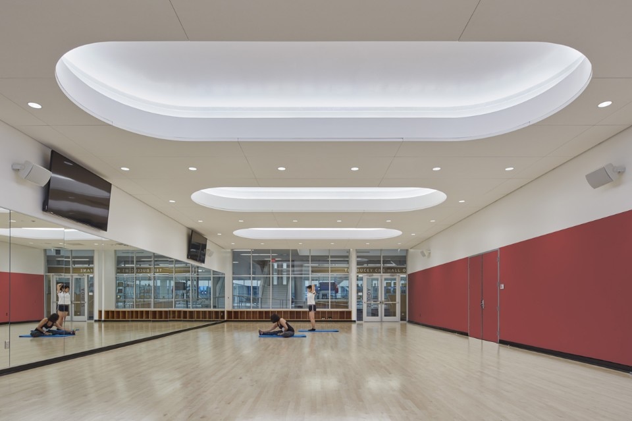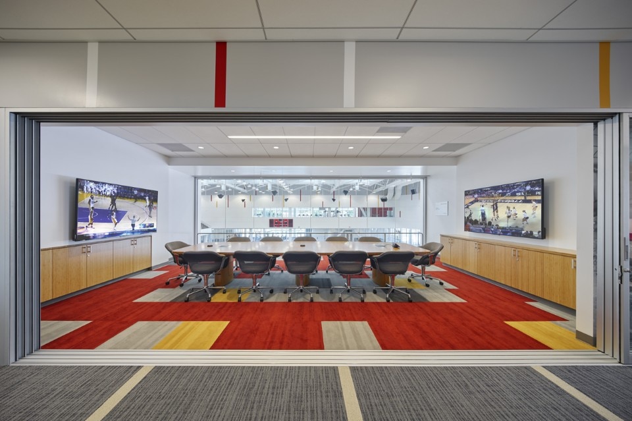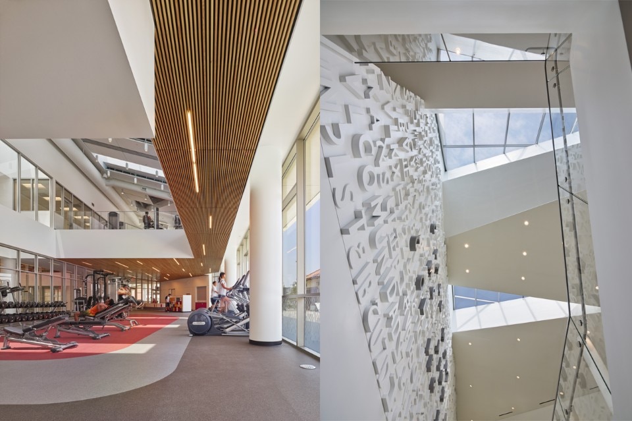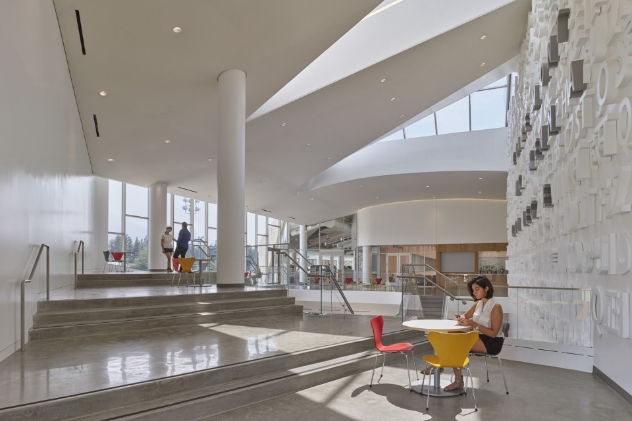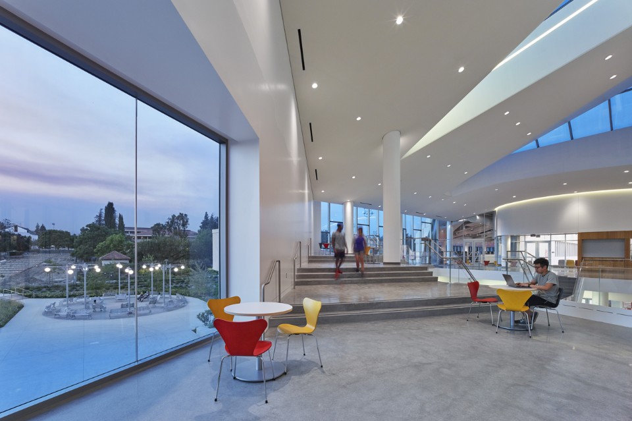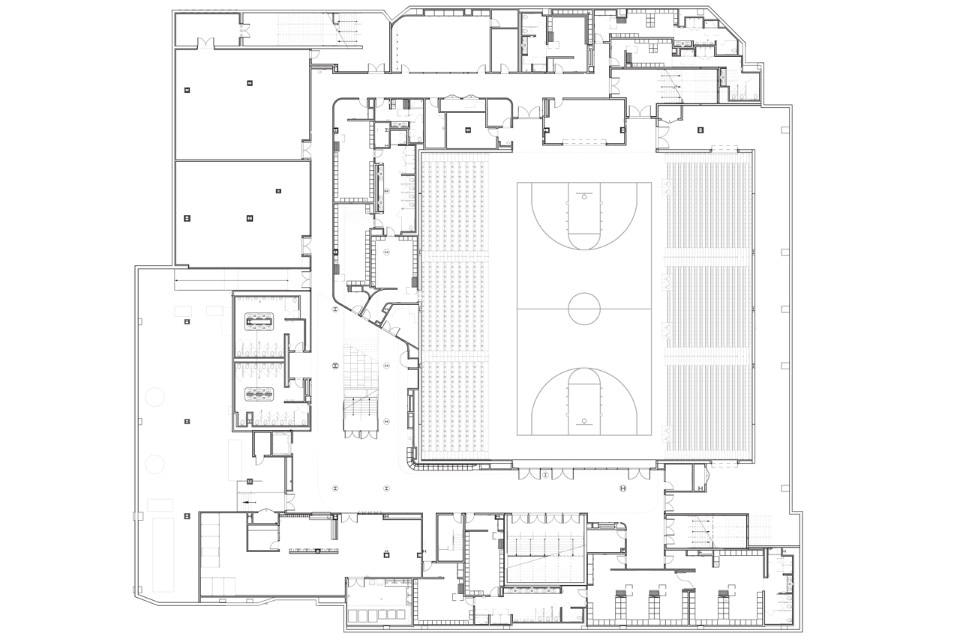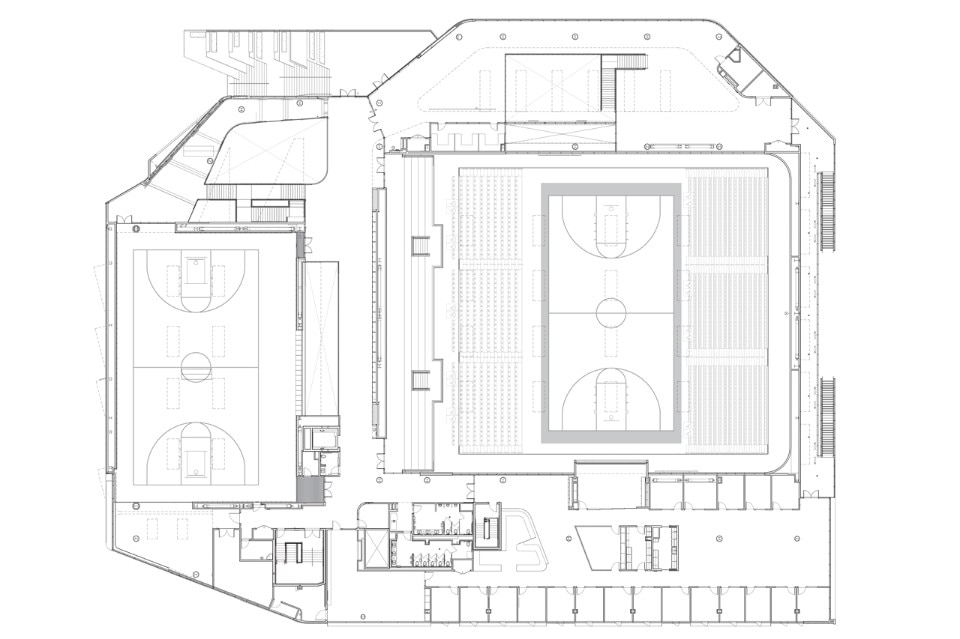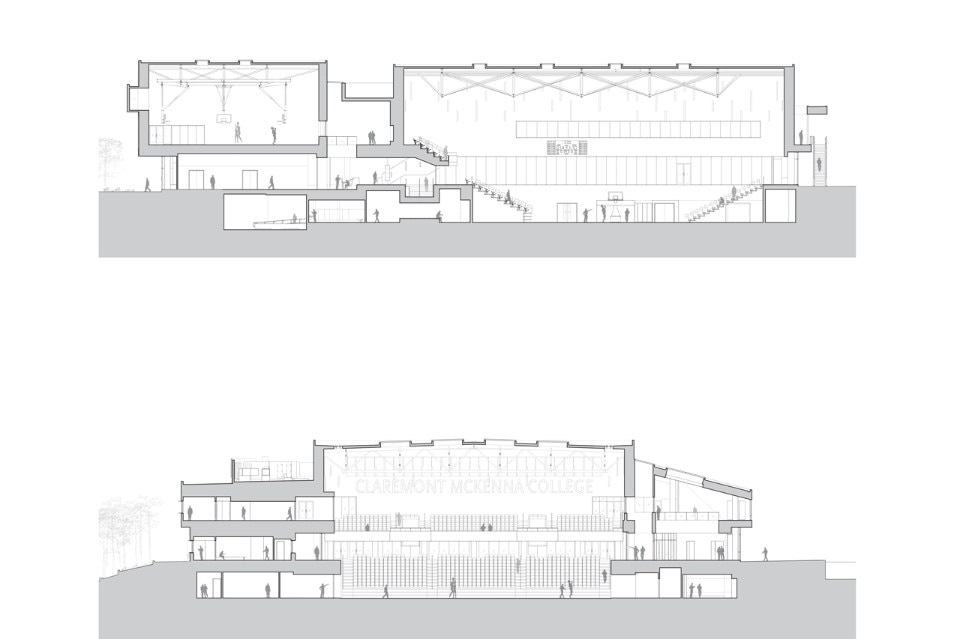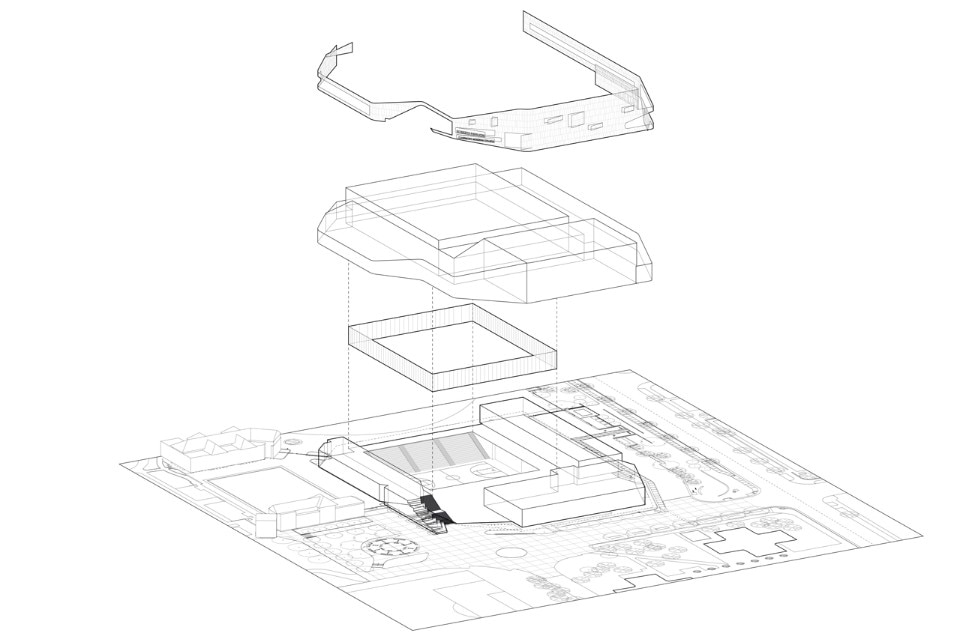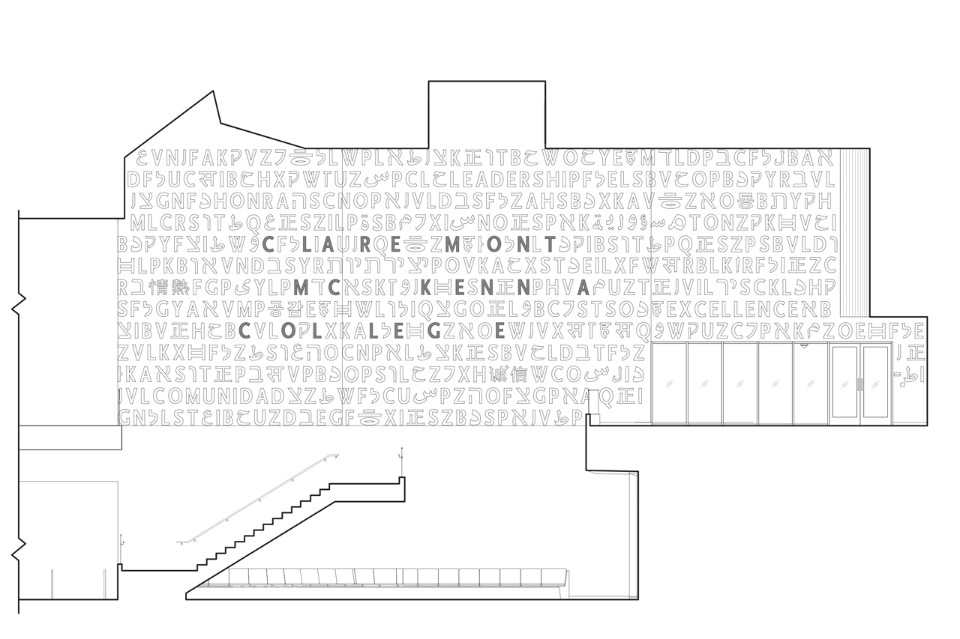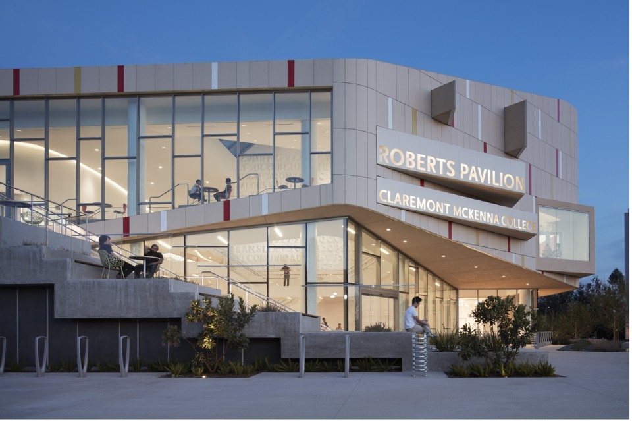
 View gallery
View gallery
Lightness is given by the fact that the building appears to hover above the ground plane on a ring of light produced by twelve-foot high sheets of glass on all sides. Light derives from the study on how to optimize daylighting and connecting to the world outside with views clear through and from almost any vantage point. For JFAK, light is as much a substance to build with as any other material. “When you walk in the lobby you can see into the arena, across the arena, and then out to the track and field and the mountains beyond. You can even look through the building, through four layers of glass, and see the pool on the other side”, Friedman explains.
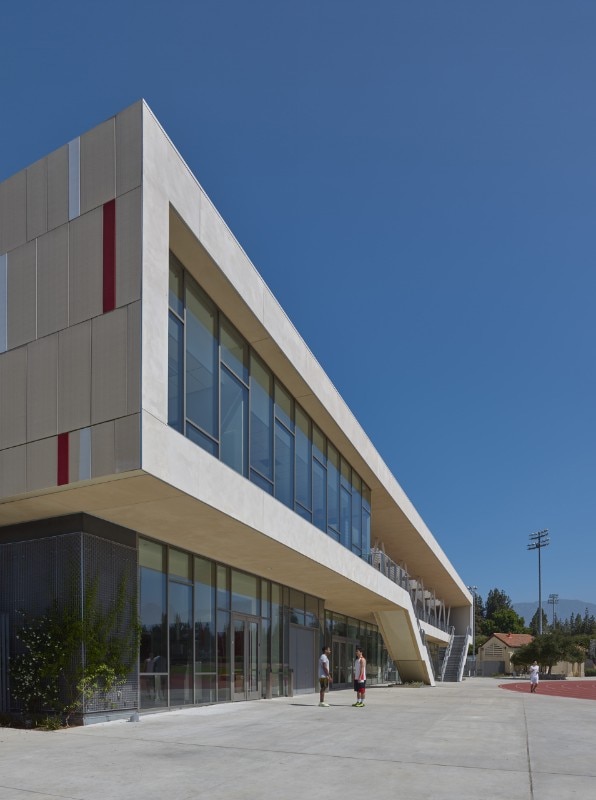
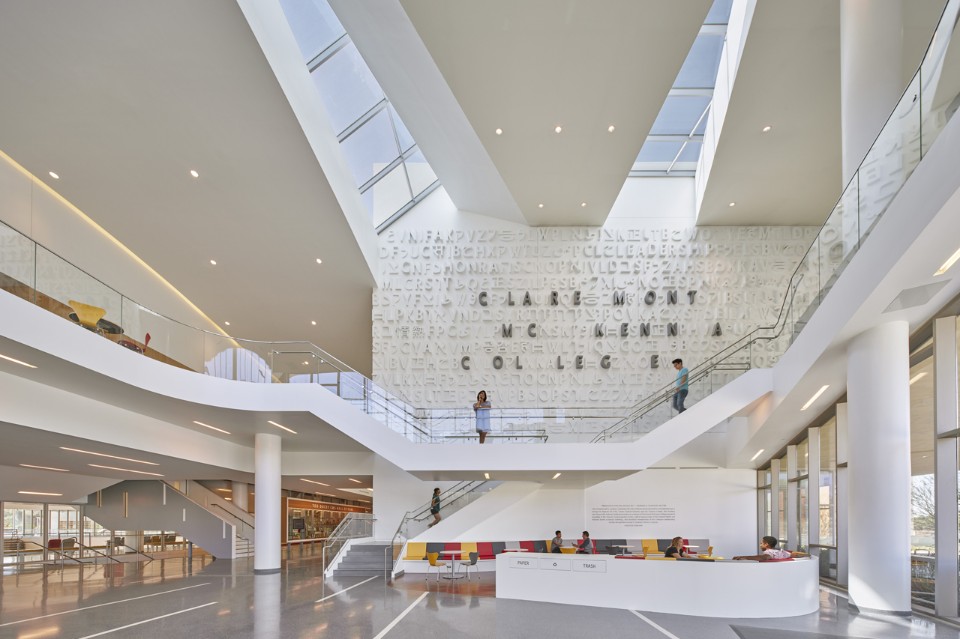
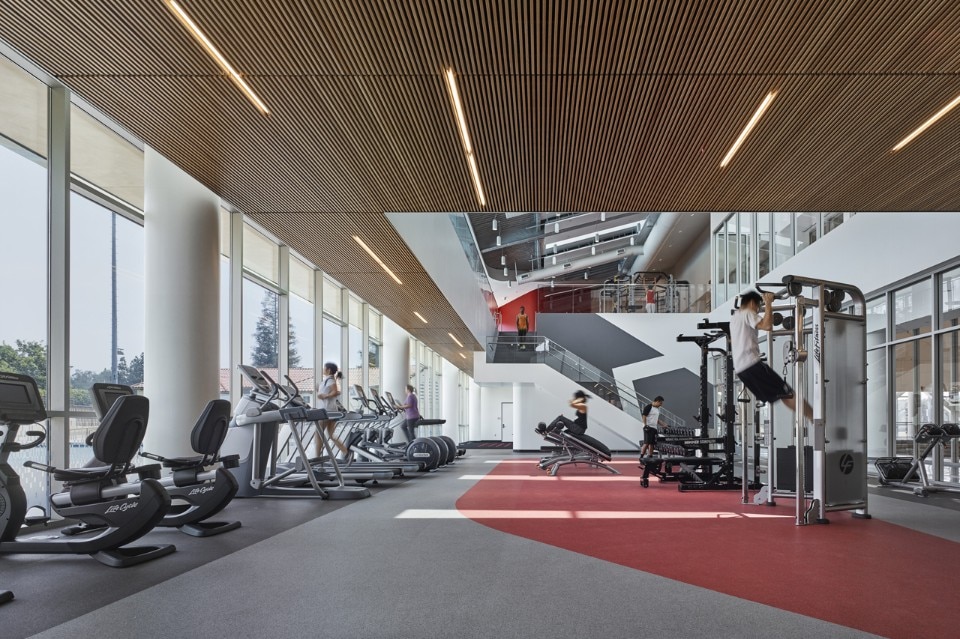
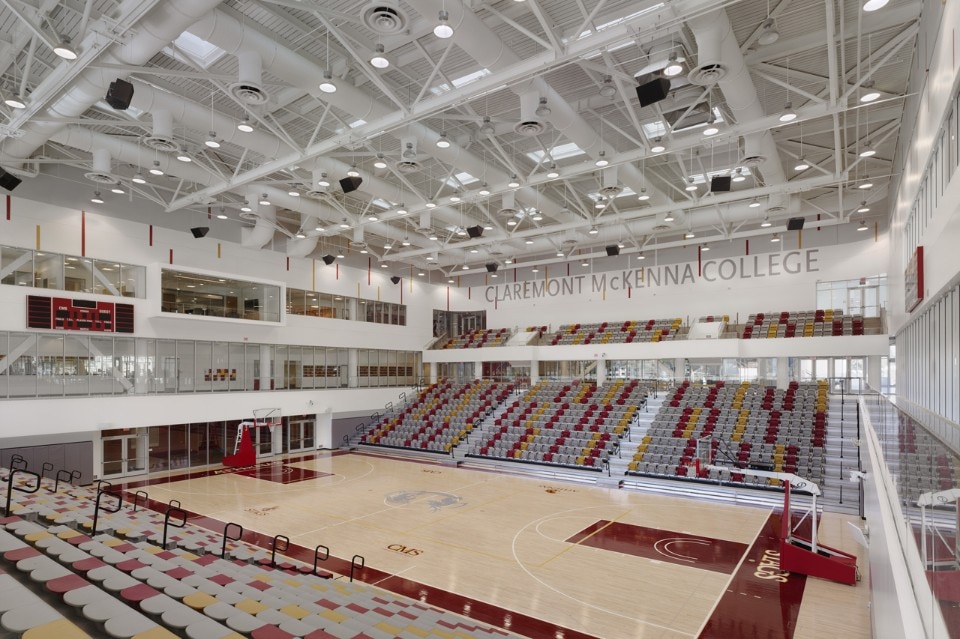
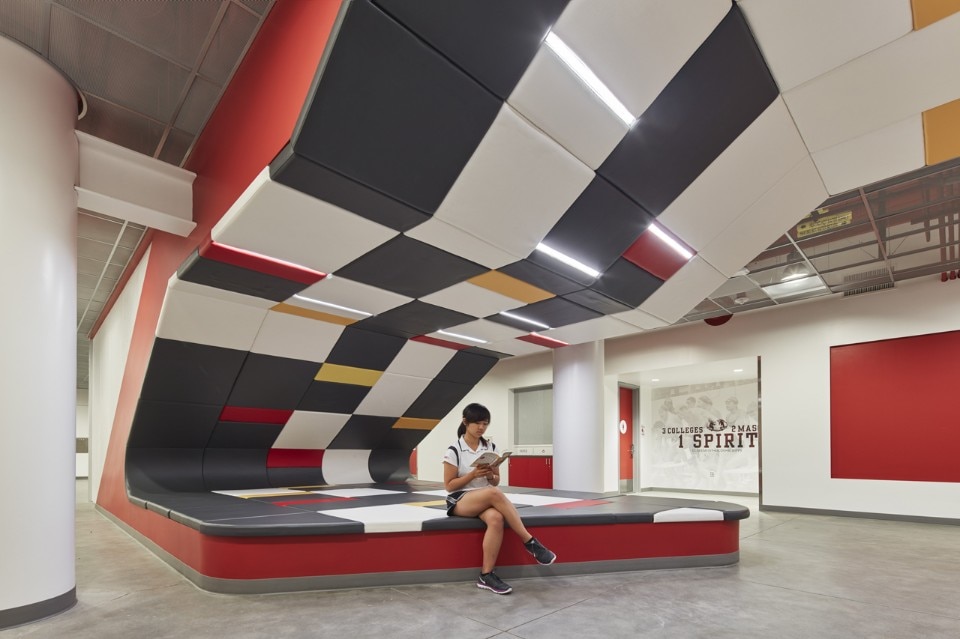
 View gallery
View gallery
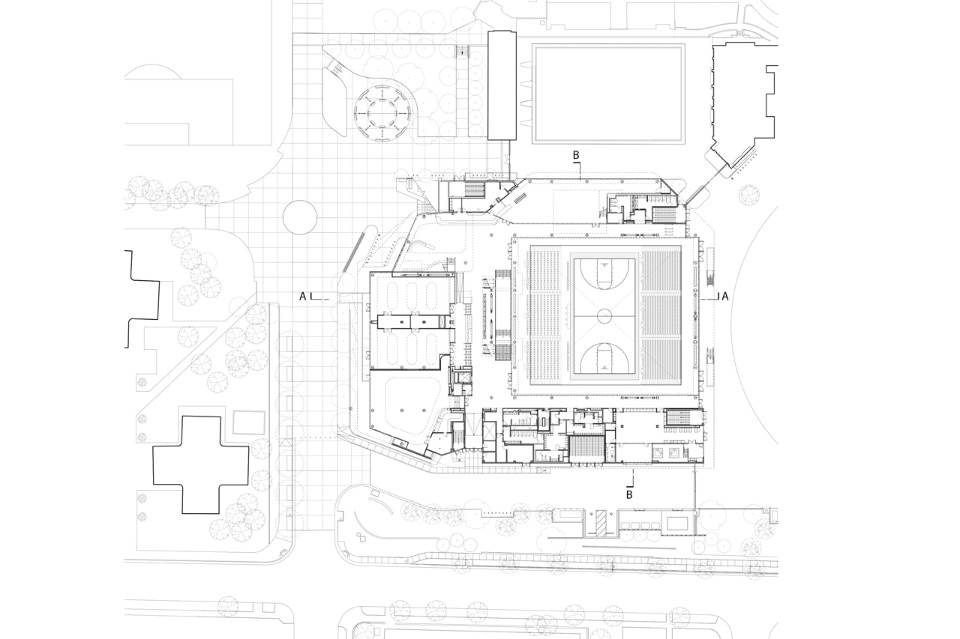
20160808-FirstFloor-withSite
JFAK Architects, Roberts Pavilion, first floor plan with site plan
Roberts Pavilion, Claremont McKenna College, California
Program: college sports facility
Architects: John Friedman Alice Kimm Architects (JFAK)
General contractor: PCL
Structural engineering: SGH
MEP and sustainability engineering: Buro Happold
Civil engineering: PSOMAS
Landscape: LINK Landscape Architecture
Technology, IT, AV, acoustics: Waveguide
Completion: 2016


