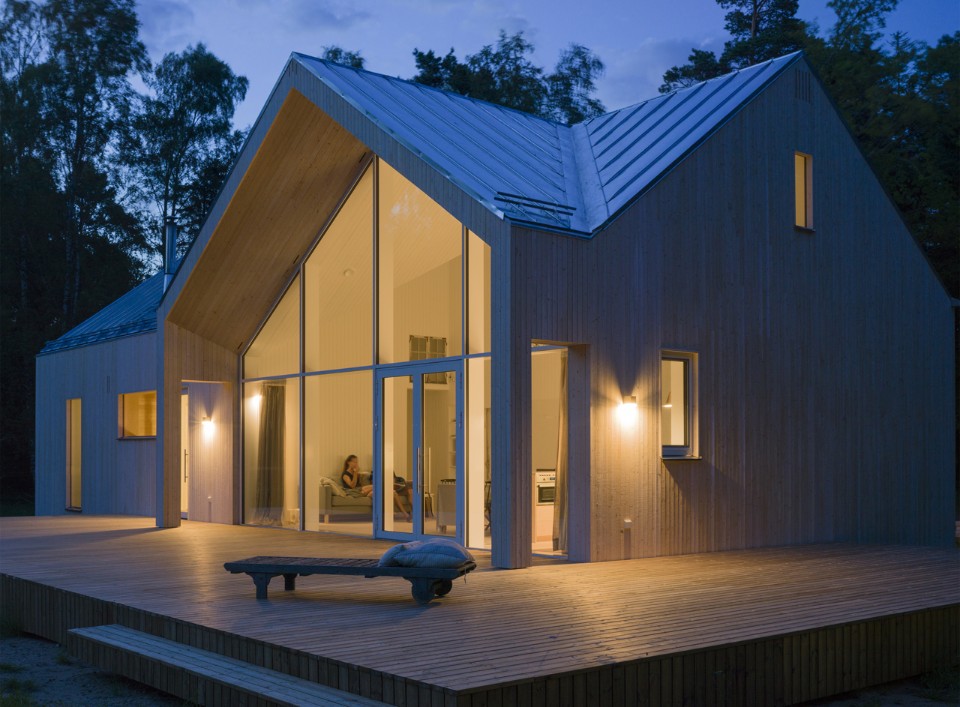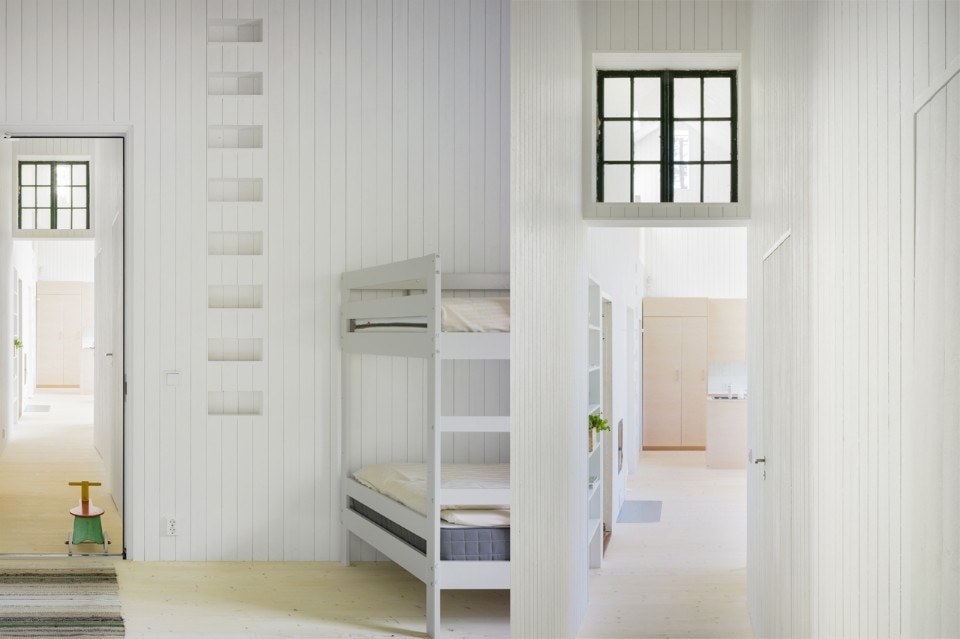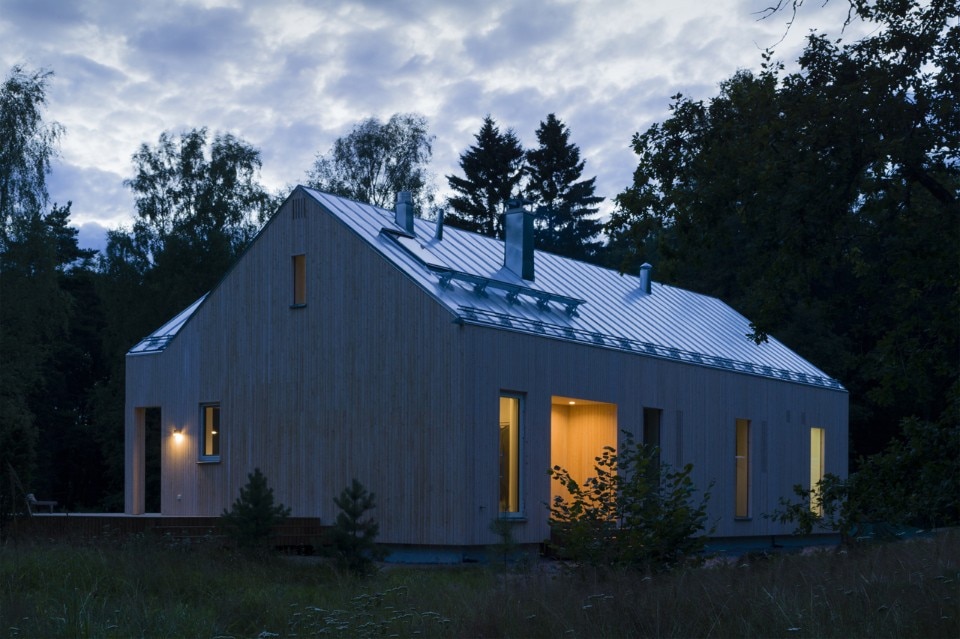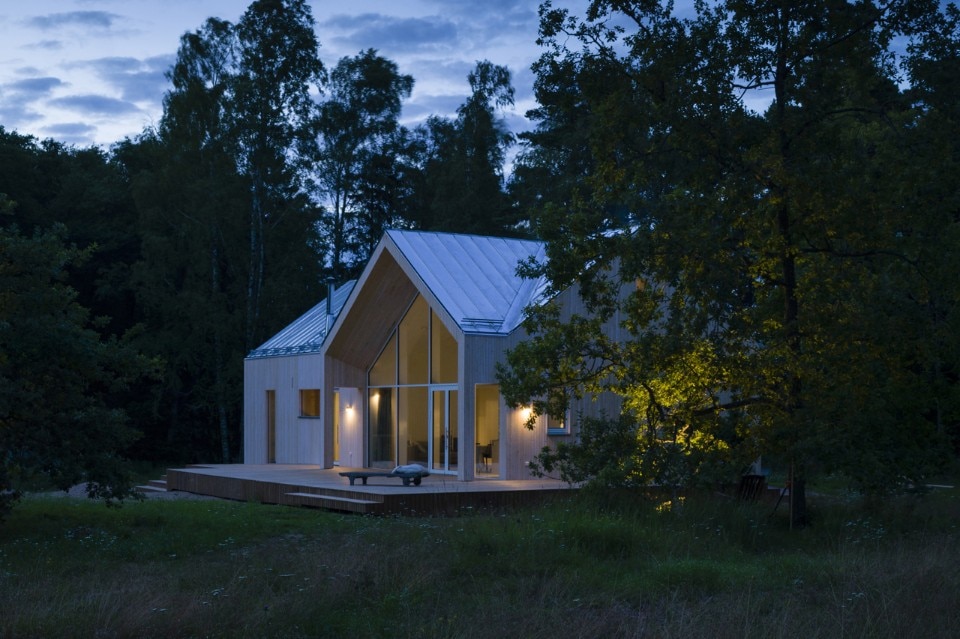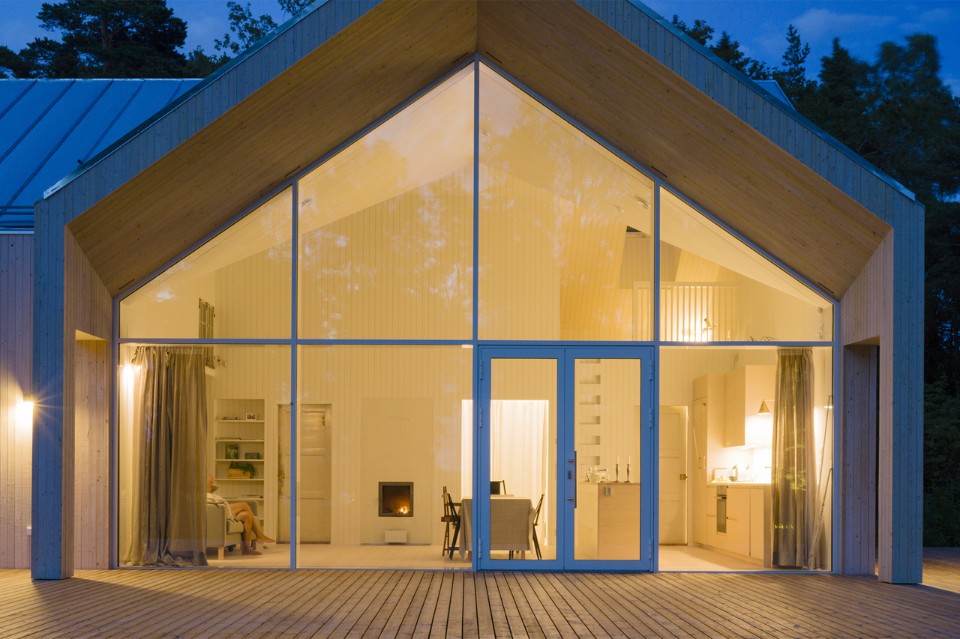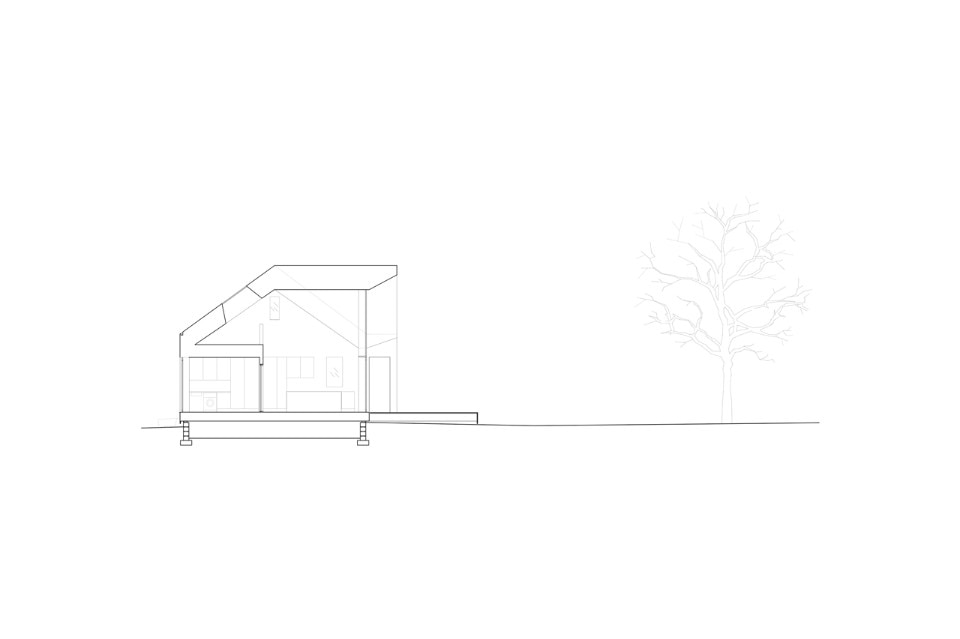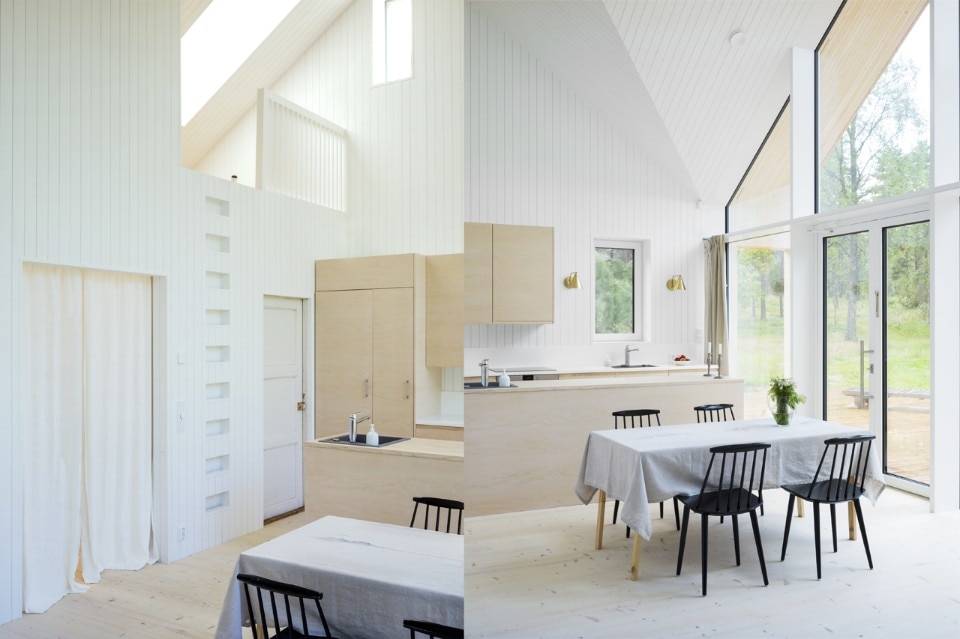
 View gallery
View gallery
Most of the old villas have been preserved with their grand towers, verandas, balconies, maintaining their atmosphere intact. The Gamla Villan is a contemporary suggestion that sits on a quiet and sheltered meadow. Oak and apple trees combine with a view across the meadow to the sea. The cold storage and guest room area were integrated into the main space, while the height of the house was emphasized, giving the possibilities to play with the loft space.
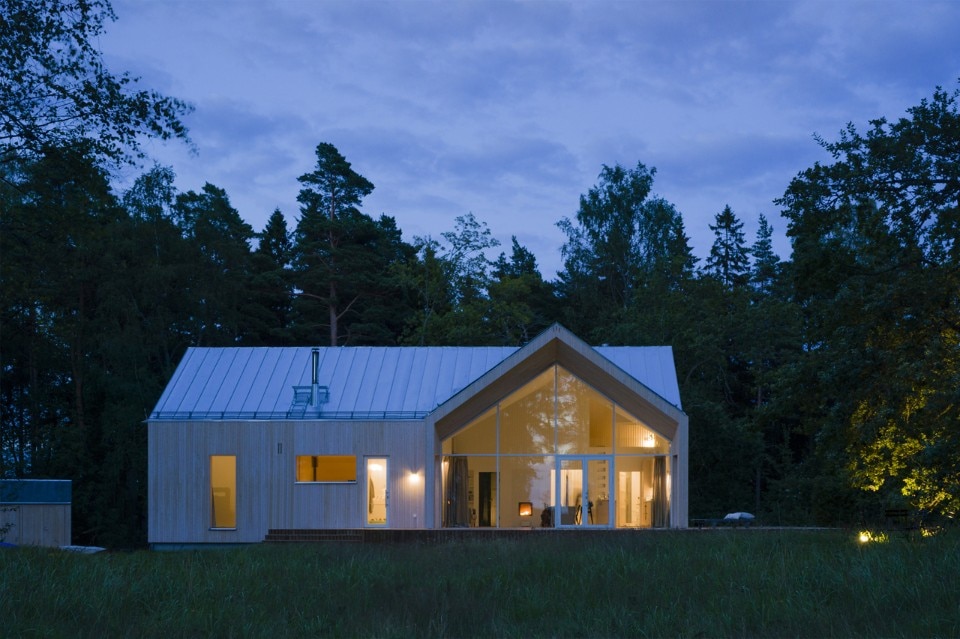
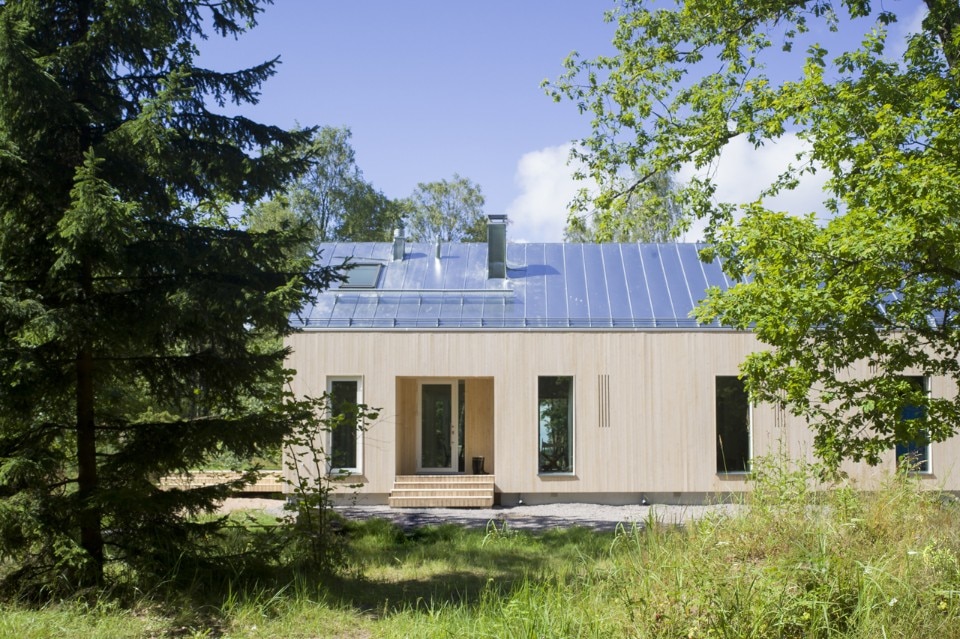
 View gallery
View gallery
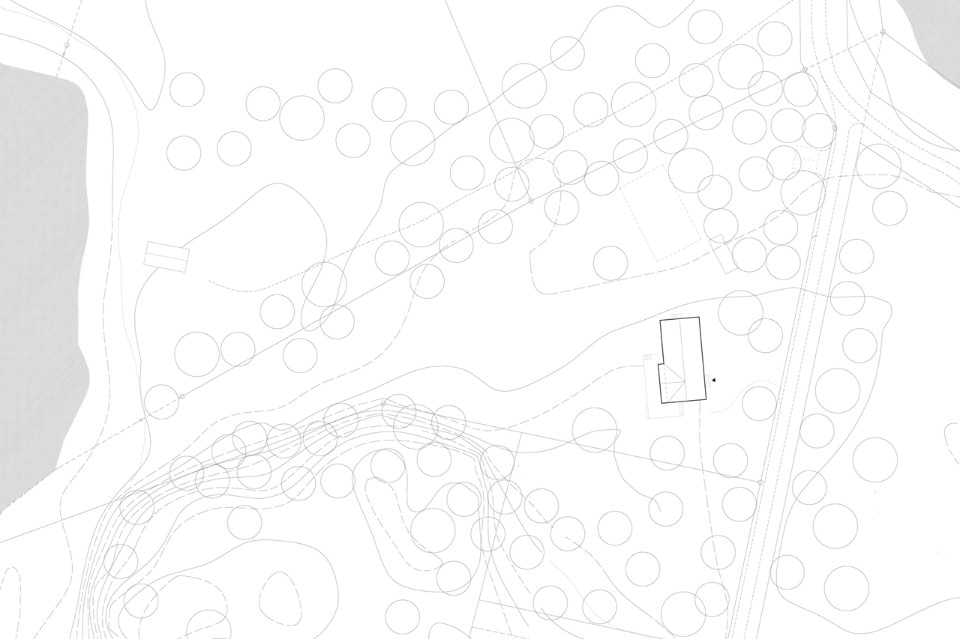
/Users/paula/Documents/Arkkitehtitoimisto Paula Leiwo Oy/0_Projektit/GamlaVillan/DWG/T3_Tyo/ARD0001_netti.dwg
Mer Architects, Gamla Villan, site plan
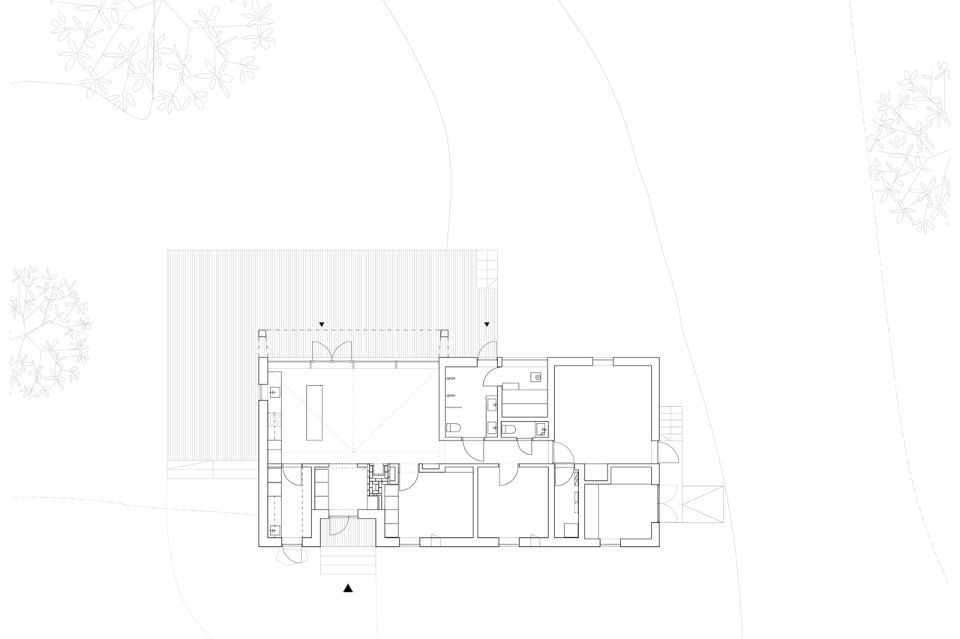
/Users/paula/Documents/Arkkitehtitoimisto Paula Leiwo Oy/0_Projektit/GamlaVillan/DWG/T3_Tyo/ARF20001_netti.dwg
Mer Architects, Gamla Villan, floor plan
Gamla Villan, Hanko, Finland
Program: single family house
Architects: Mer Architects, Paula Leiwo
Structural engineering: Anders Westerlund
Carpentry: Ossi Eronen
Area: 100 + 20 sqm
Completion: 2016


