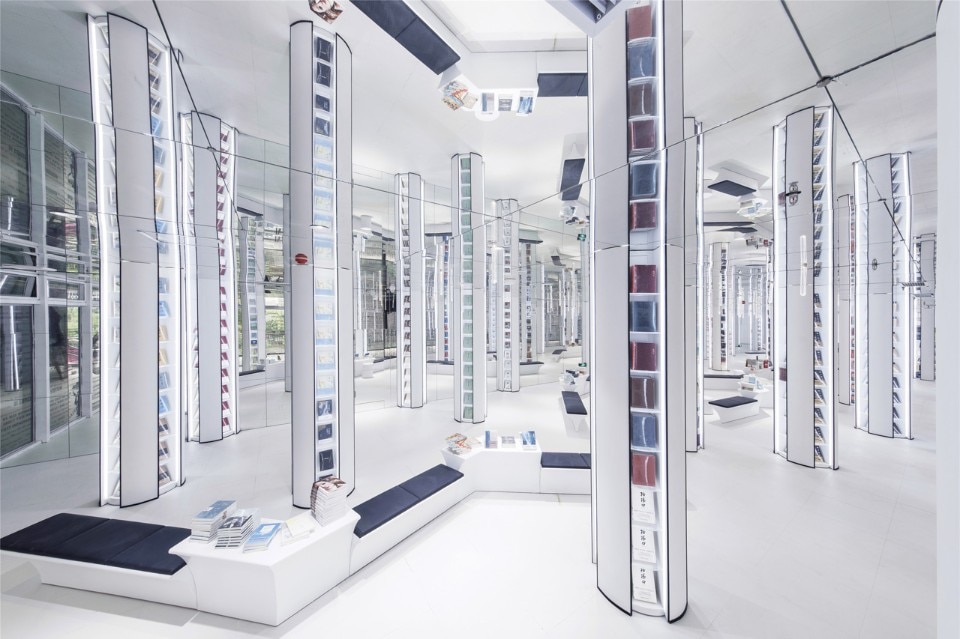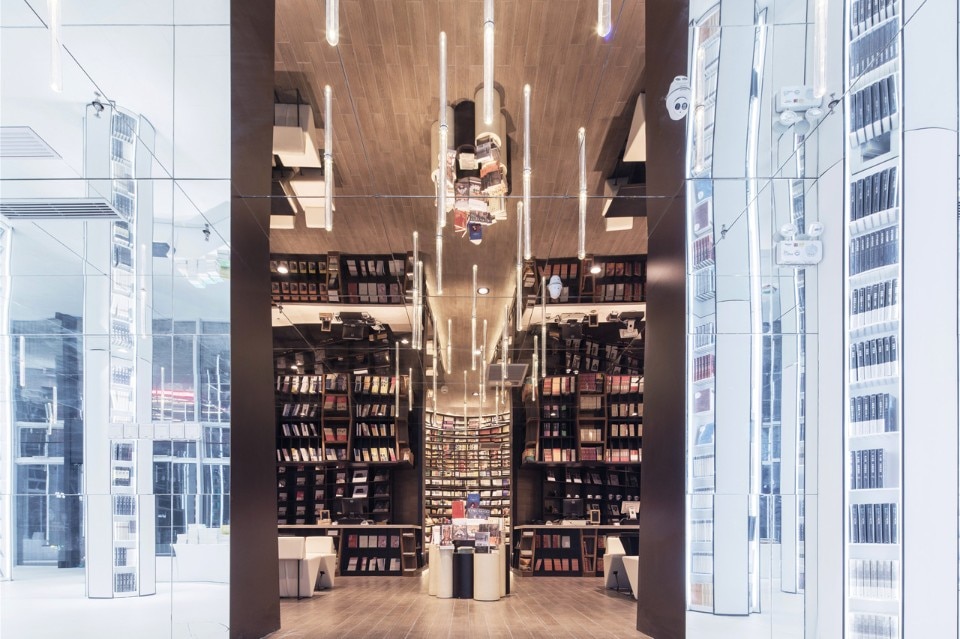



 View gallery
View gallery
Hangzhou Zhongshuge, Binjiang District, China
Program: bookshop
Design: X+Living, Li Xiang (director)
Design team: Liu Huan, Fan Chen, Zhang Xiao, Tong Ni-Na
Area: 1,000 sqm
Completion: 2016





 View gallery
View gallery
