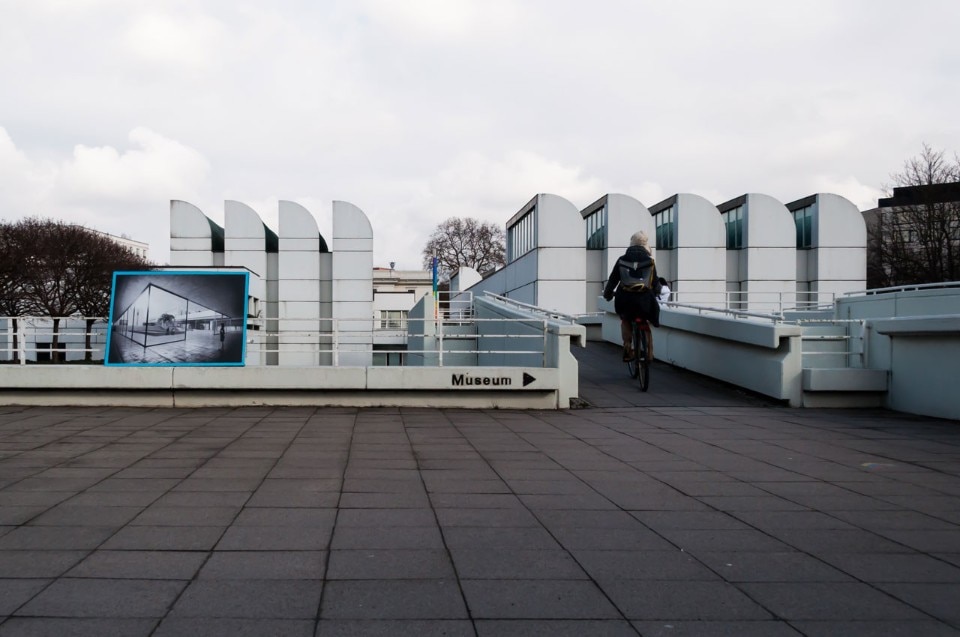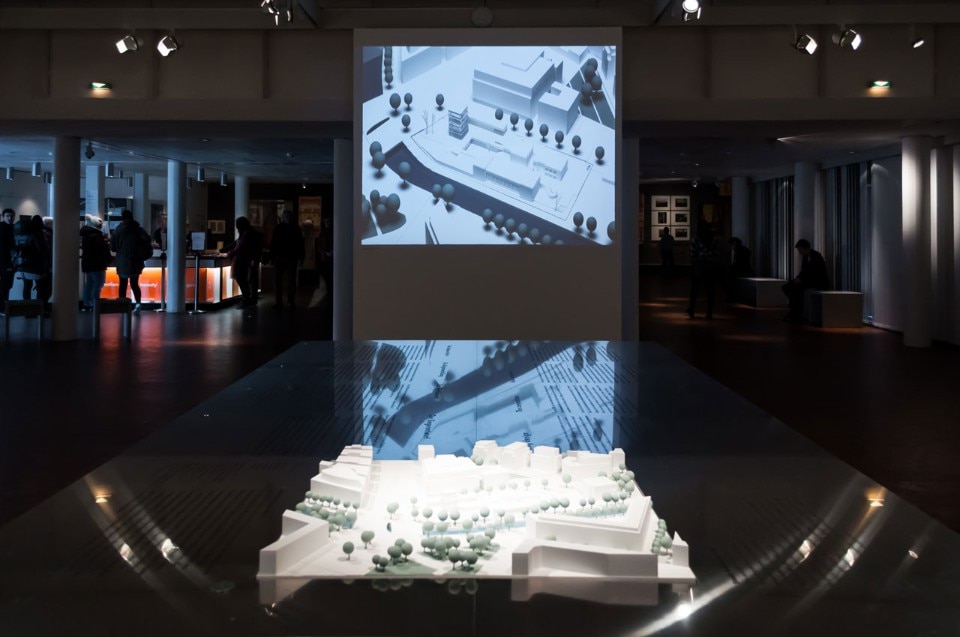
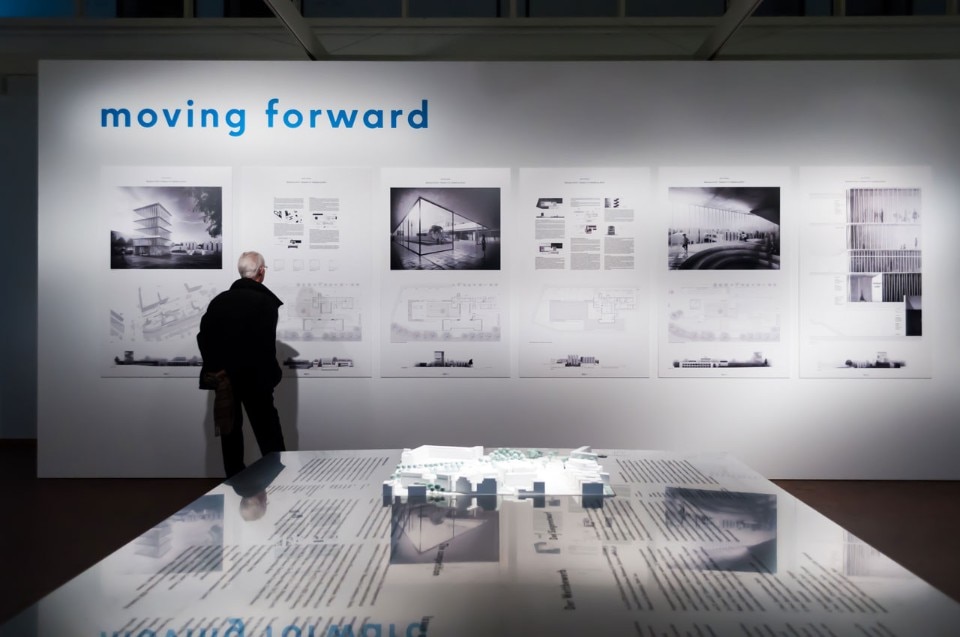
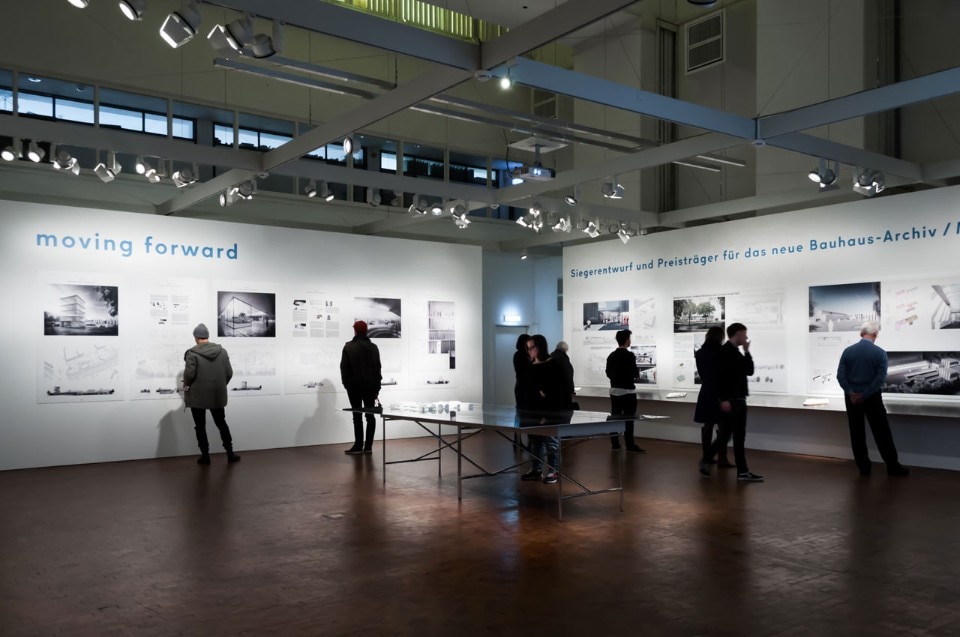
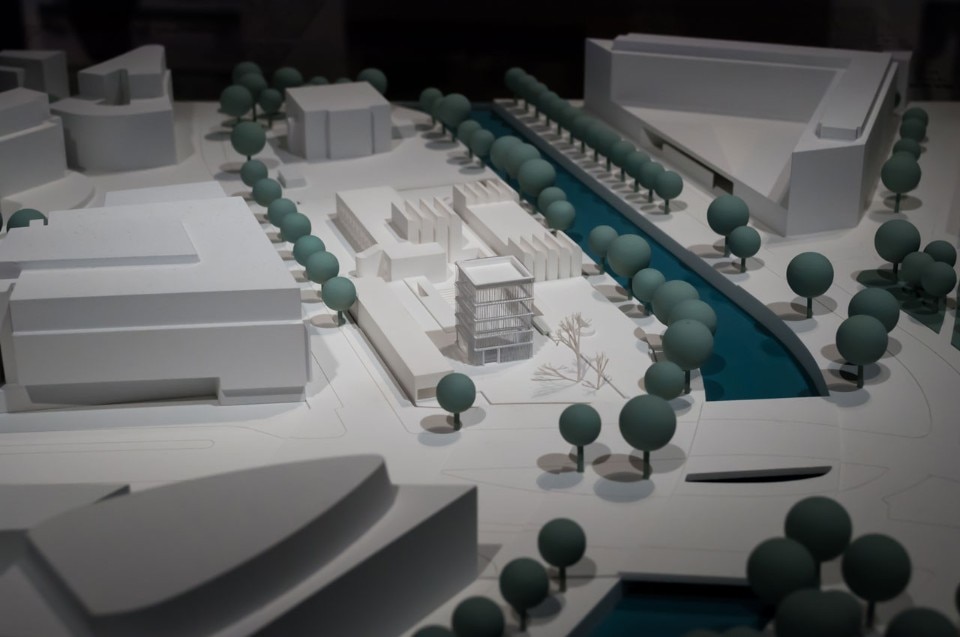
Nicola Violano: How did you approach the process of designing a museum that would be compared to the historically and culturally established symbol of the Bauhaus?
Volker Staab: Our goal was to develop a project that, despite its conceptual and formal independence, forms an obvious ensemble with the existing Bauhaus Archive by Walter Gropius and does not destroy the iconic presence of the older building.
Nicola Violano: Where can we find the character of the German Bauhaus School in the new expansion project for the archive in Berlin?
Volker Staab: Our approach to the Bauhaus School is seen less in terms of form and more in terms of programme. A central idea of the Bauhaus – that of dissemination, discourse and experience – is expressed in the new glazed tower, in the museum’s education department, the Internet laboratory and the event lounge. The structure of the tower breaks new ground with its extremely delicate, slightly tilted supports. These brace the building and permit a sculptural, interlocking double staircase which maximizes the surface area in the tower.
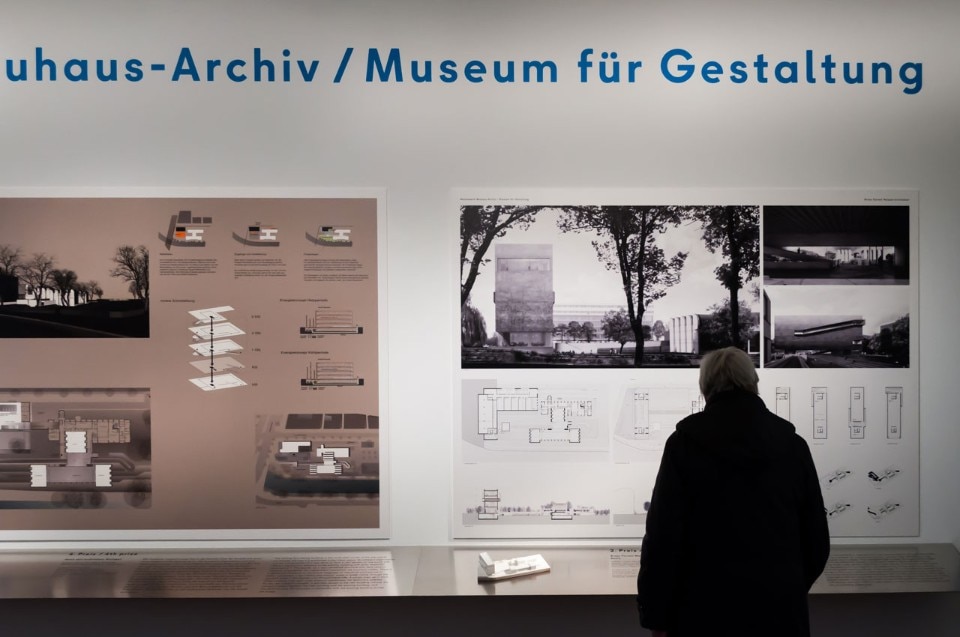
Nicola Violano: A great sense of openness characterises the tower. Is this meant to contrast the lightness of the tower with its context or is it a desire to open the tower up to the outside?
Volker Staab: Both are indeed correct. Our goal was to strengthen the urban presence of the building and the public nature of the location while, at the same time, creating a new signet for the Bauhaus Archive in conjunction with the sawtooth roofs of the existing building.
Nicola Violano: How are future users included in the project’s development? Were you able to test any public reactions to the project together with your collaborators?
Volker Staab: The results of the competition were discussed at a public event and have been presented in two consecutive exhibitions. There has been a great deal of public interest in the project, which the Bauhaus Archive – as far as we know – will continue to encounter through periodic events pertaining to the planning progress.
Nicola Violano: Since the competition in 2005, the year when you faced the same challenge, how have your ideas for the museum developed and what are the characteristics that have worked to make this a winning project?
Volker Staab: In 2005, the task was a bit different. The site intended for the new entrance tower was, at that Time, to be developed into an office building for investors. An expansion to the Bauhaus Archive’s exhibition space was to be financed with revenue from the sale of this property.
Nicola Violano: What are the future plans of the Bauhaus institution and how long will it take to complete the project?
Volker Staab: We have just begun the planning stage. The goal is to begin construction in 2018. Re-founding art is the aim behind the creation of the Bauhaus but it is also a strategy that renews itself and creates a symbol of freedom and culture.
Bauhaus Neubau
Design: Staab Architekten (competitions’s winners)


