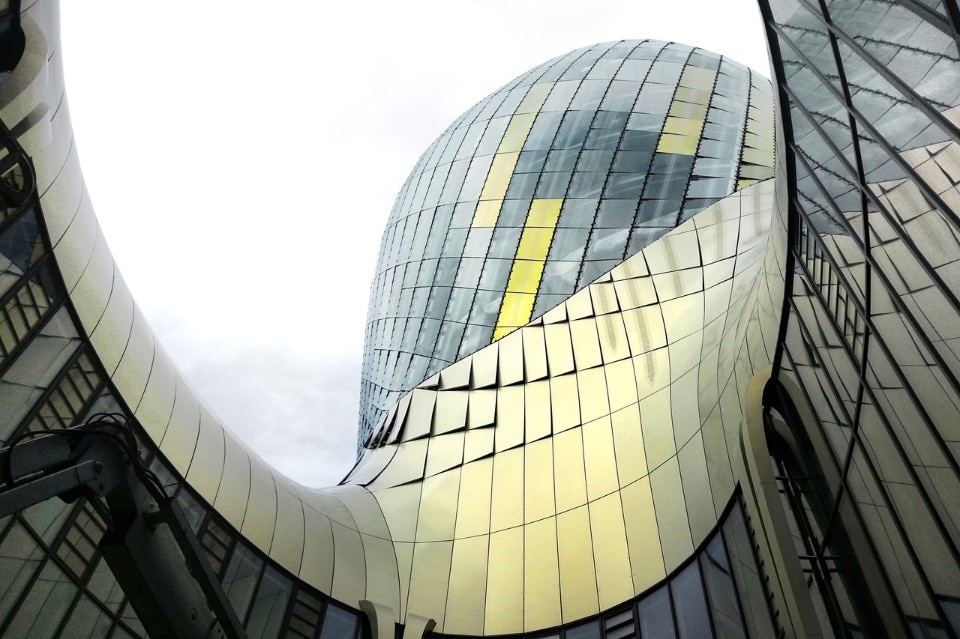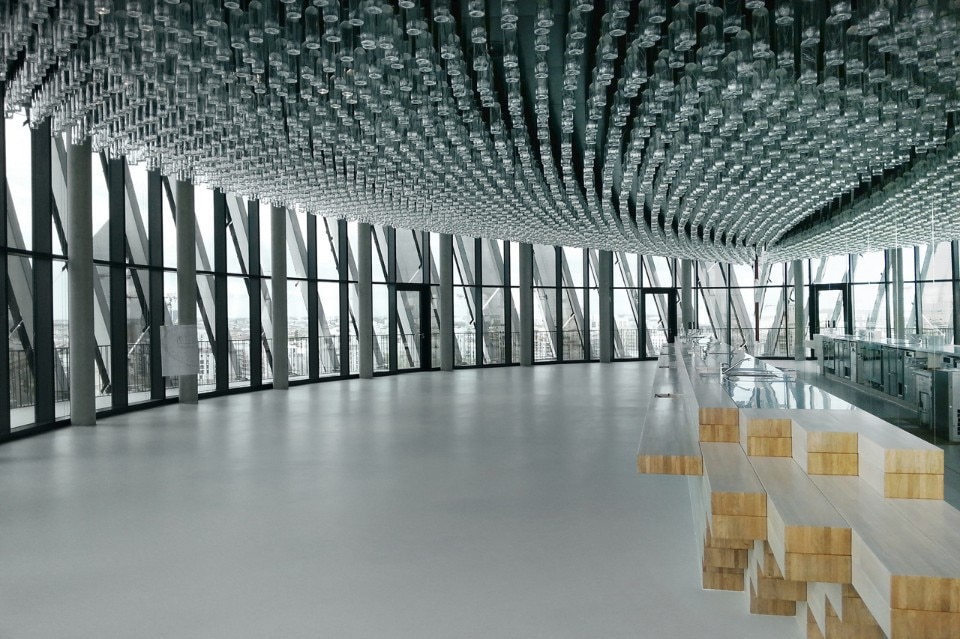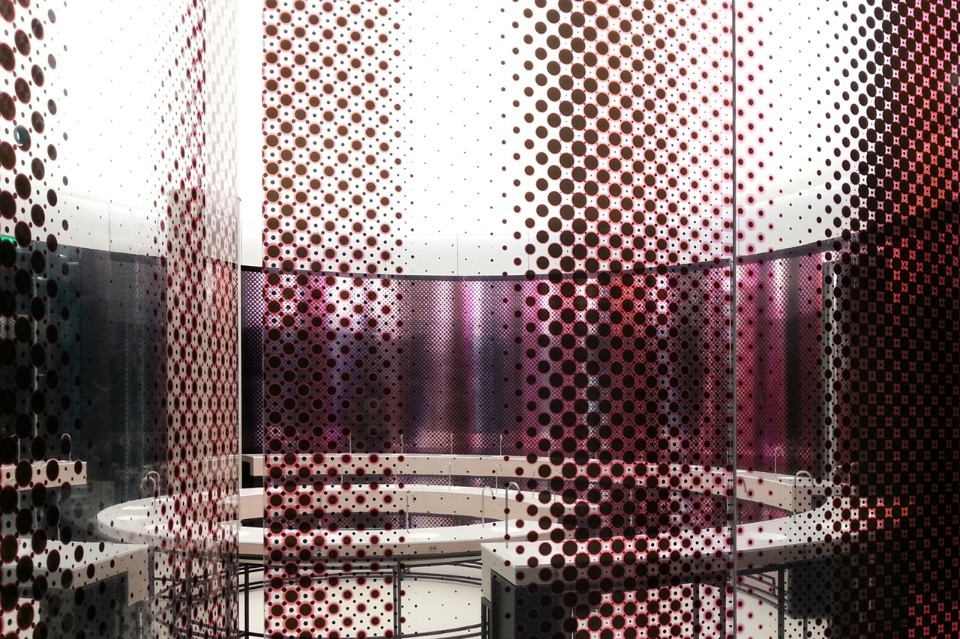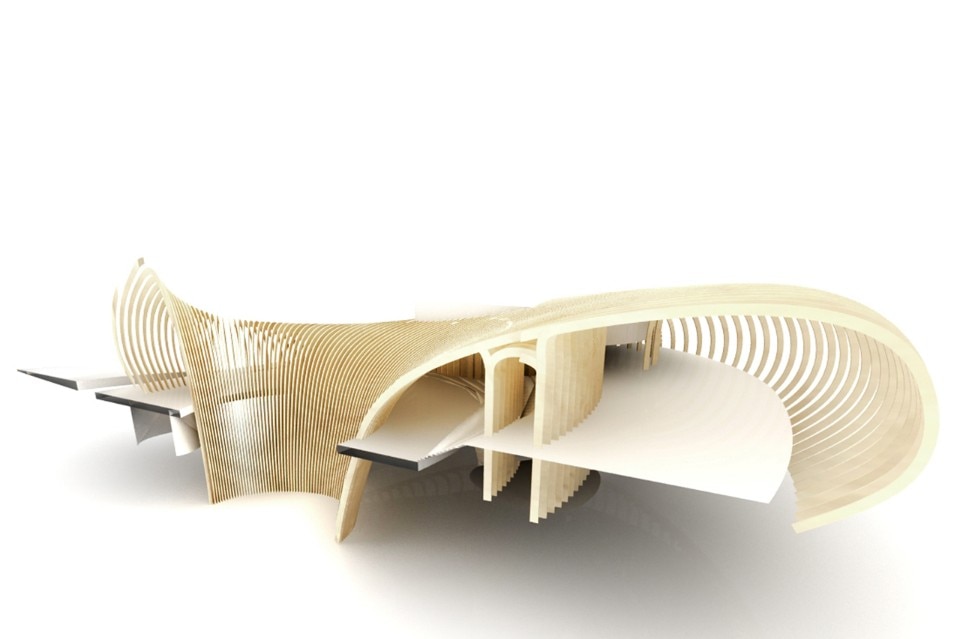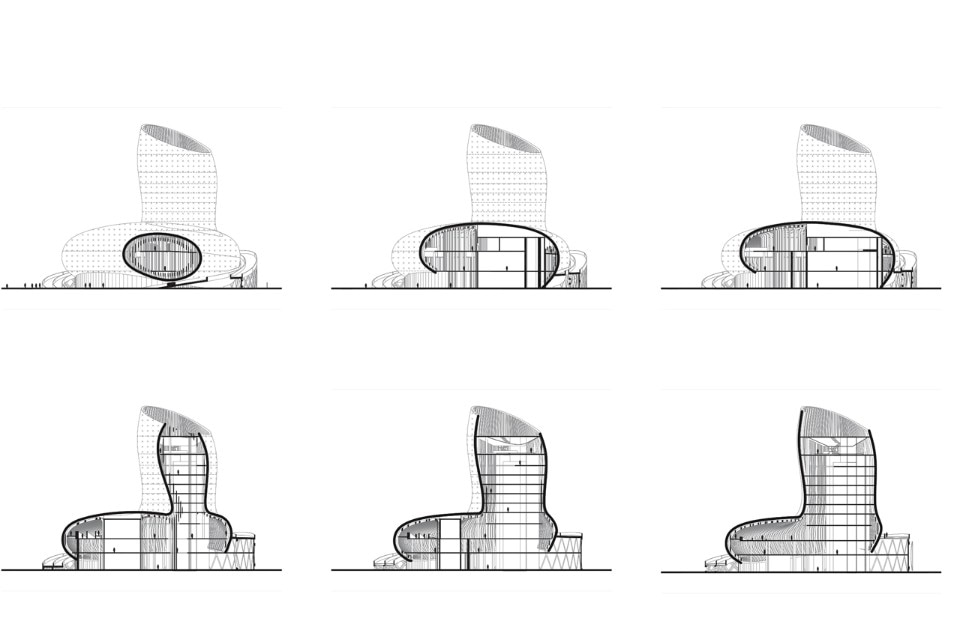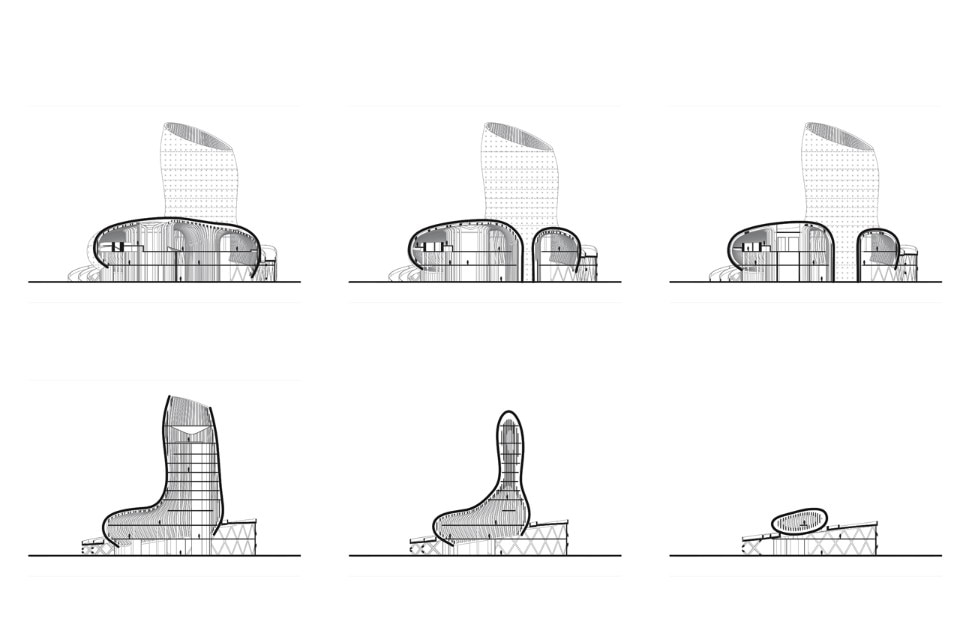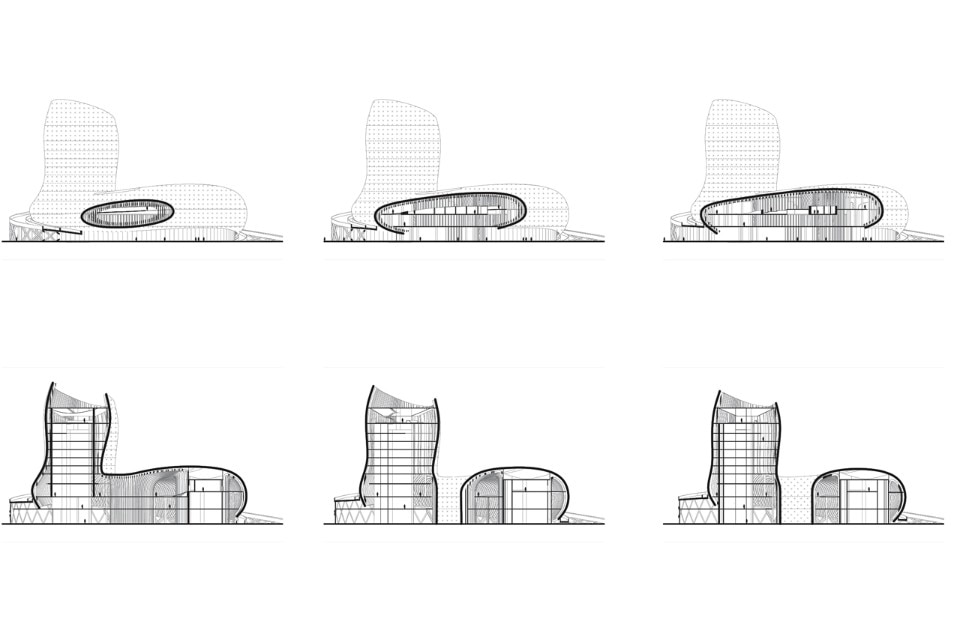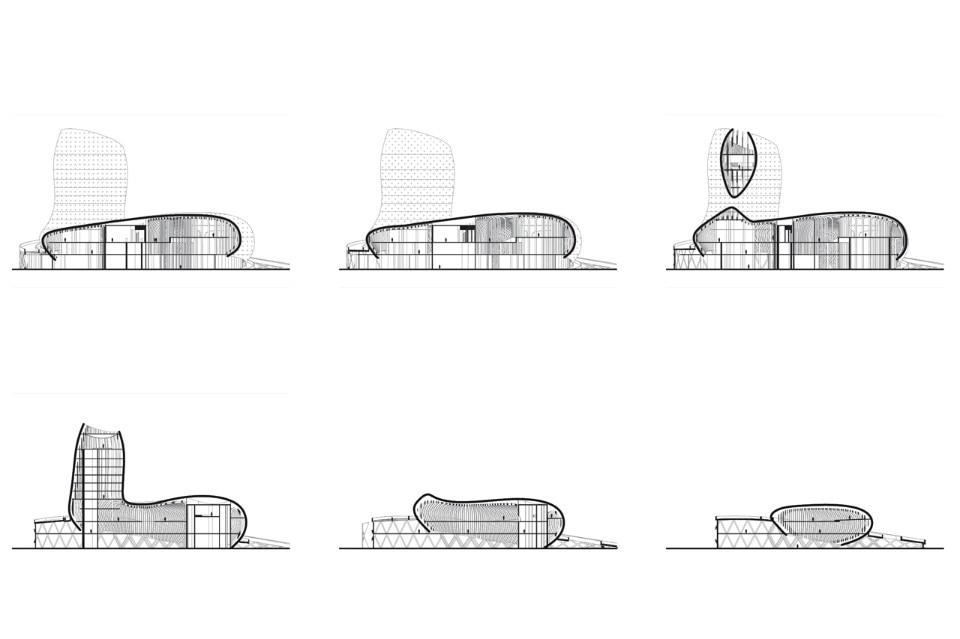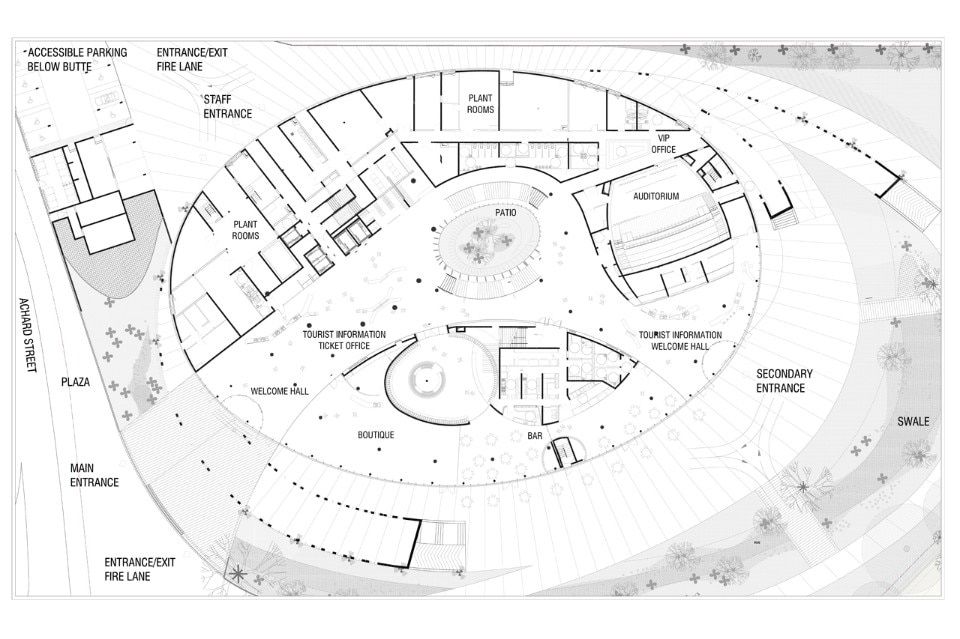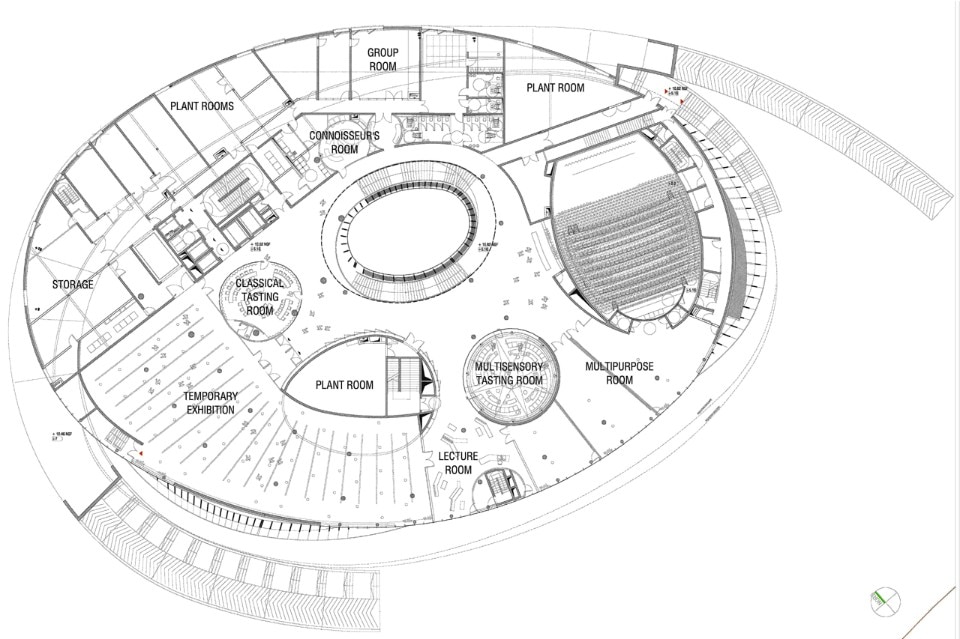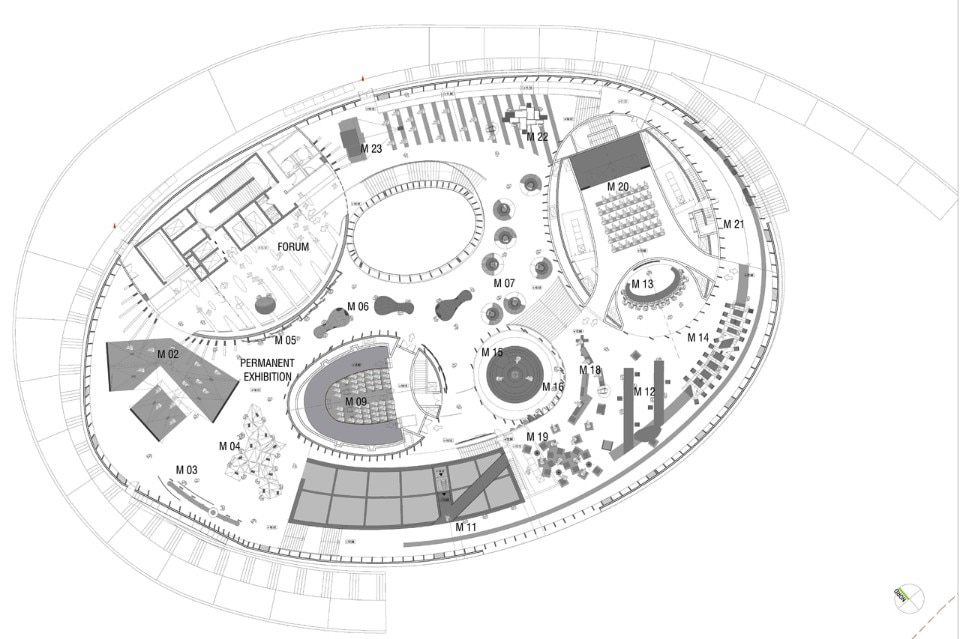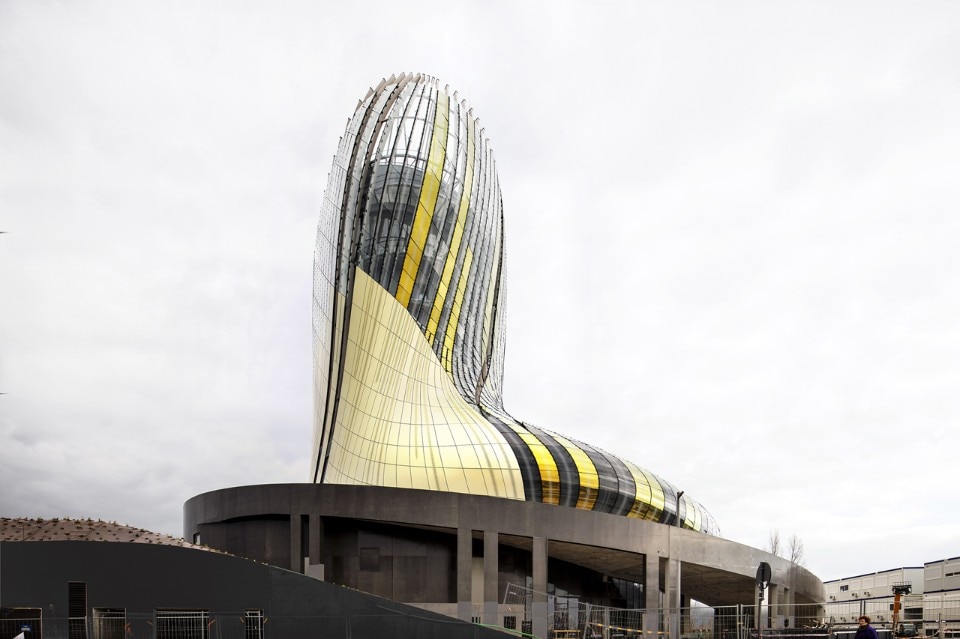
Anouk Legendre and Nicolas Desmazières, the architects from XTU, designed a space evoking wine’s soul and liquid nature, both in the exterior and the interior space. The facade is made up of silk-screen printed glass panels and perforated, iridescent, lacquered aluminium panels. Changing with the sunshine or the time of day, the building dialogues with the river through its reflections.
The building’s two entrances on either side create an impression of movement, from the riverside to the city. Higher up, the viewing tower enables visitors to discover the illuminated skyline and the surrounding land, like a watchtower. The building resembles a scenography, making the architecture a voyage in itself. With ten levels between the core and the tower, it hosts a permanent tour, three tasting areas including one multi-sensory immersive space, a reading room, a boutique concept store, two restaurants and a panoramic restaurant.
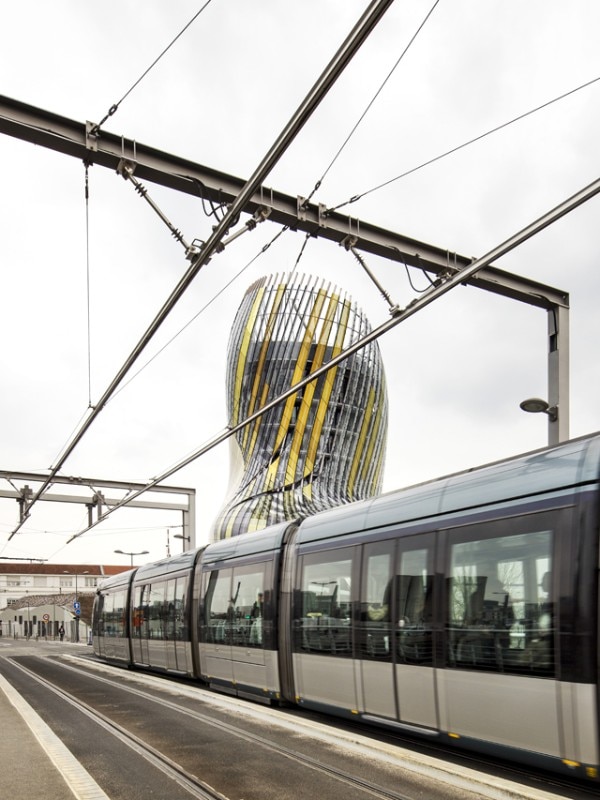
The wooded arch of the permanent tour, the strongest area of La Cité du Vin, is reminiscent of boats’ timber frame. From the very beginning, XTU aimed to reduce the building’s environmental impact to an absolute minimum. 70% of La Cité du Vin’s energy needs are therefore covered by local and green energy sources. With a high-performance bioclimatic design, the construction’s compact shape enables it to optimise ventilation within the building.
Air inlets at low points take advantage of prevailing winds, whilst courtyards and high points evacuate heat, generating an air current which alone creates an additional five degrees of cooling during the summer and limits the need to use air conditioning. In addition, the roof is protected from the sun by a ‘ventilated shade’ which helps to control the temperature, as does the use of geothermal energy.
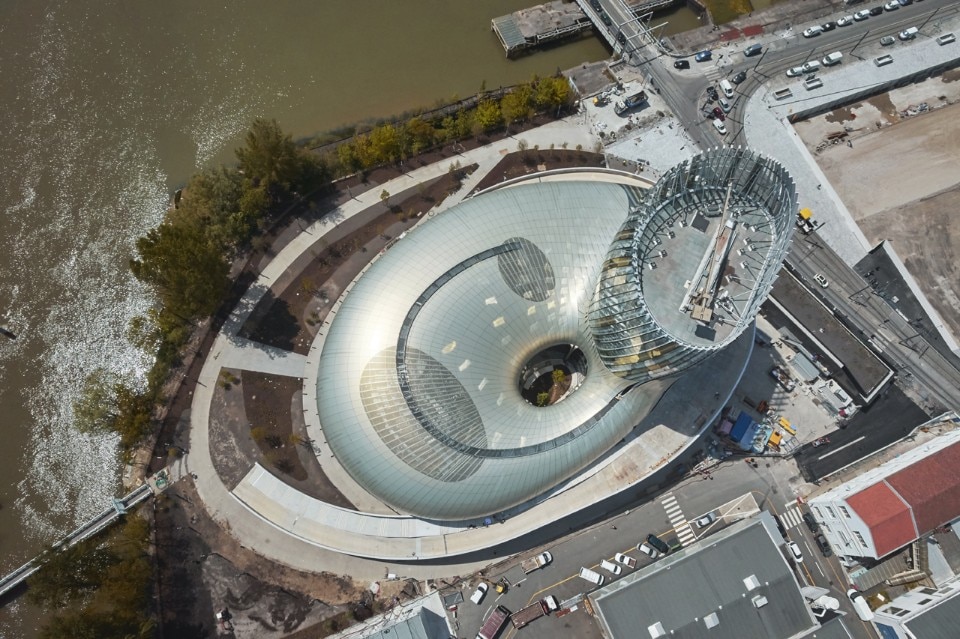
 View gallery
View gallery

Com_XTU_Bordeaux_CiteDuVin_20160428
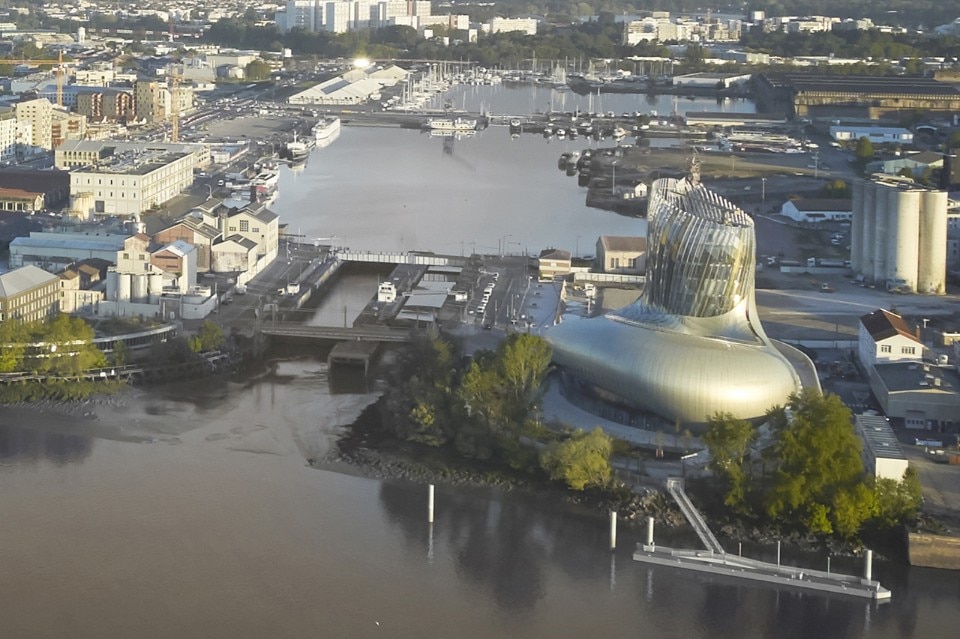
Com_XTU_Bordeaux_CiteDuVin_20160428
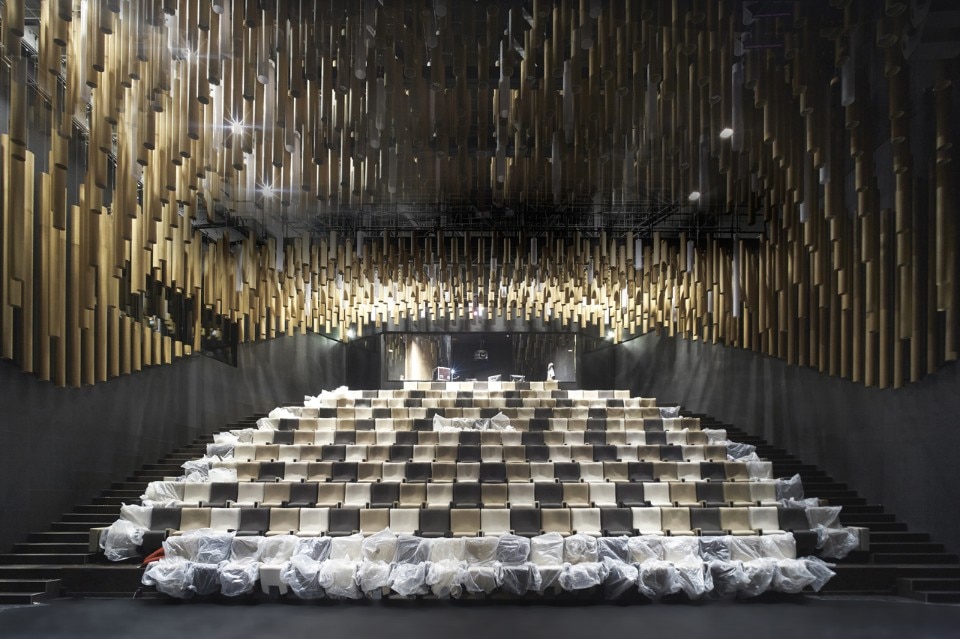
Com_XTU_Bordeaux_CiteDuVin_20160428
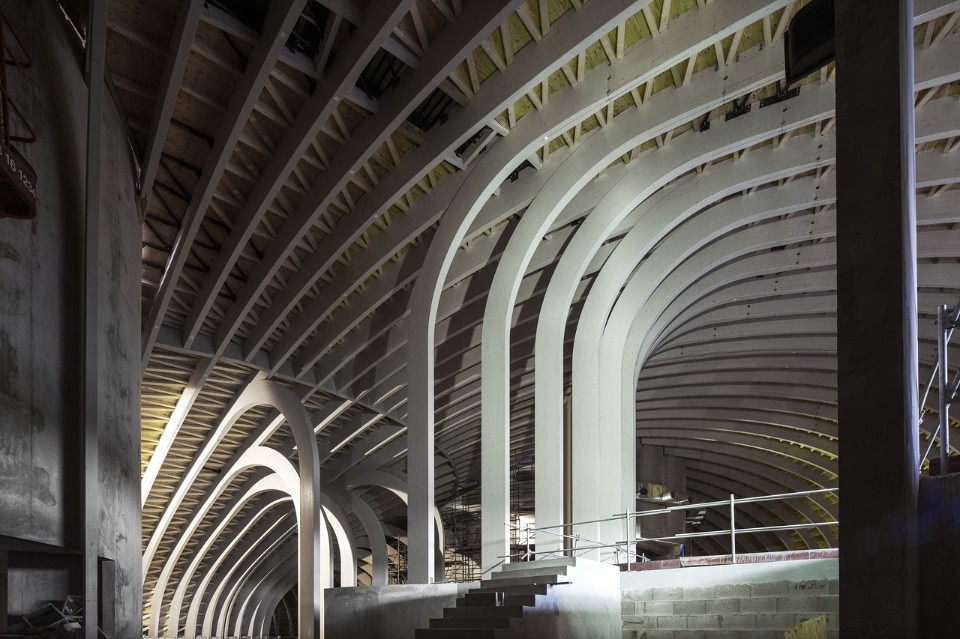
Chantier Cite des Civilisations du vin, Bordeaux.
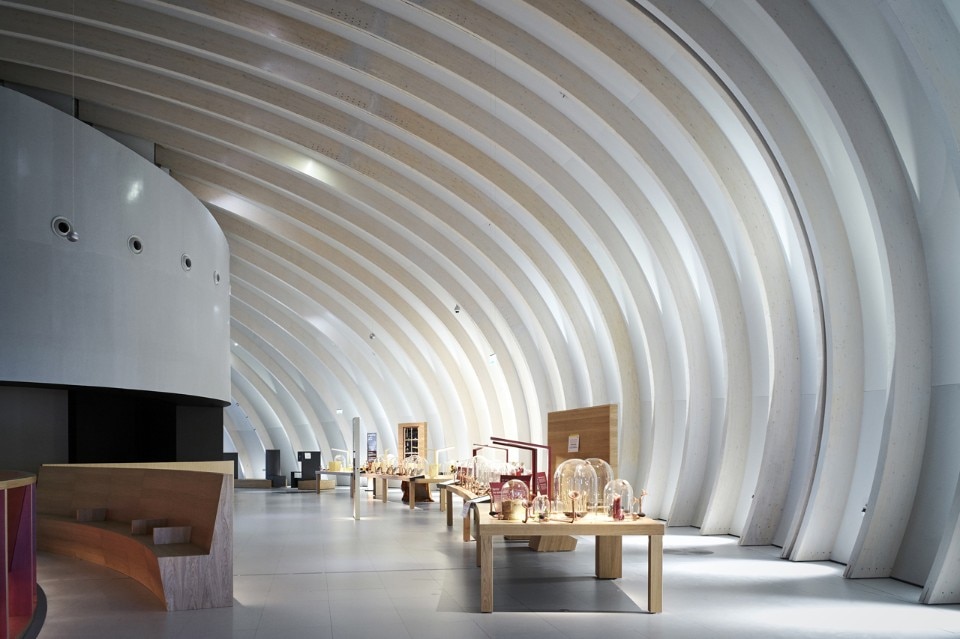
Com_XTU_Bordeaux_CiteDuVin_20160428
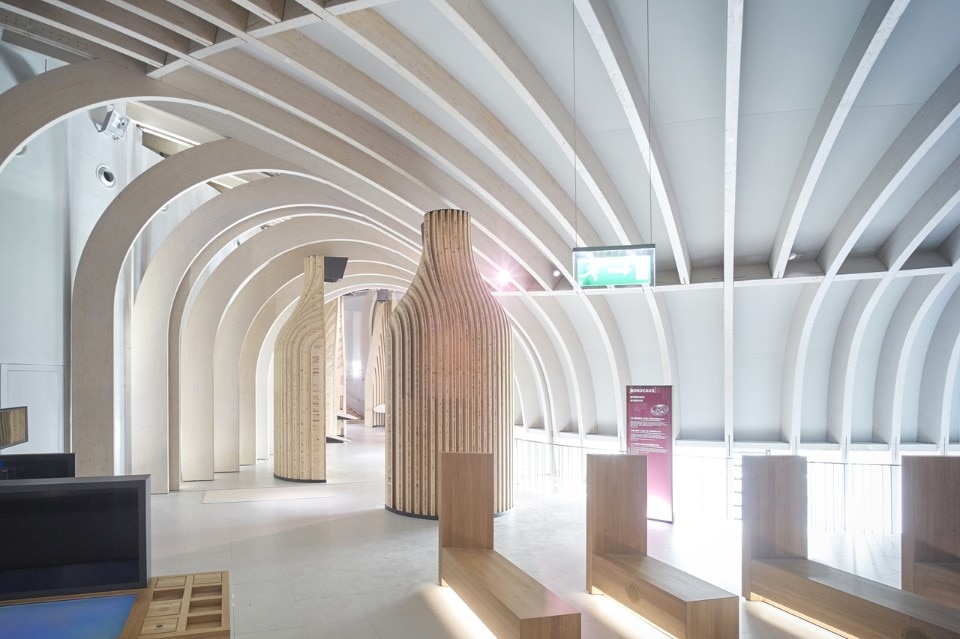
Com_XTU_Bordeaux_CiteDuVin_20160428
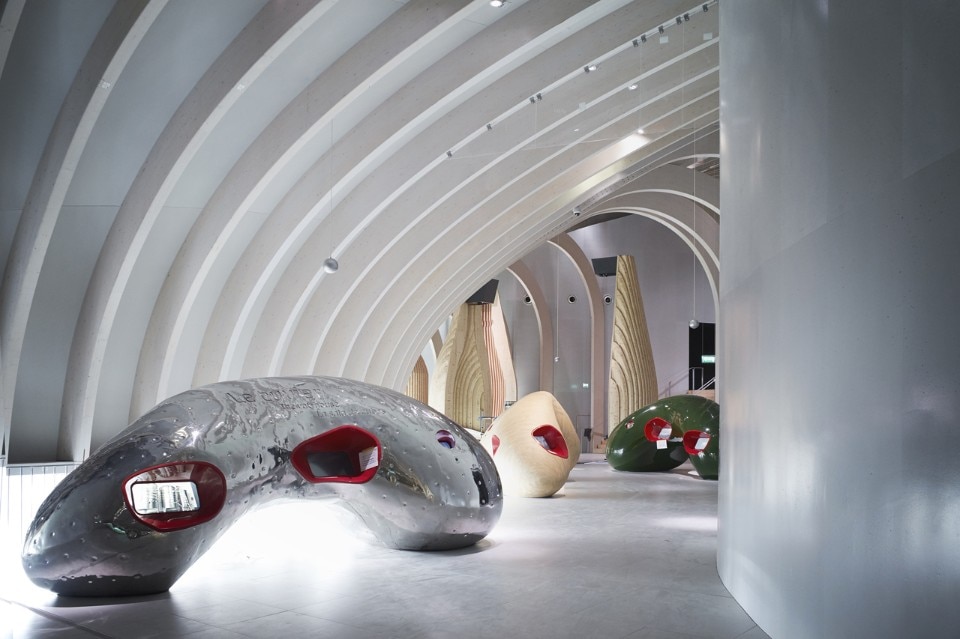
Com_XTU_Bordeaux_CiteDuVin_20160428
Cité du Vin, Bordeaux, France
Program: multifunctional center
Architects: XTU, Anouk Legendre, Nicolas Desmazières
Client: City of Bordeaux
Project team: Mathias Lukacs, Dominique Zentelin, Delphine Isart, Claire Leroux, Thibault Le Poncin, Joan Tarragon, Joan Tarragon, Gaëlle Le Borgne, Stefania Maccagan, Cristina Sanchez
Engineering: SNC-Lavalin
Environmental engineering: Le Sommer Environnement
Scenography: Casson Mann
Site area: 13,644 sqm
Surface: 12,927 sqm
Exhibition area: 2,800 sqm
Cost: 81 M €
Completion: 2016


