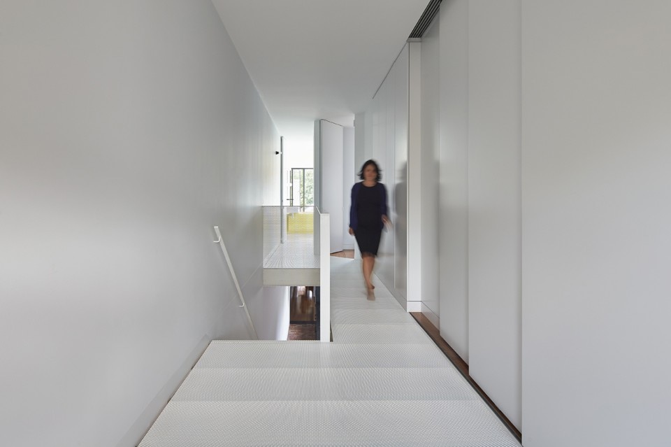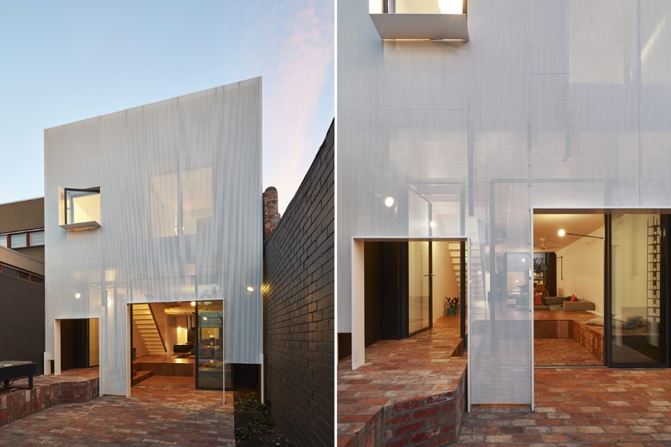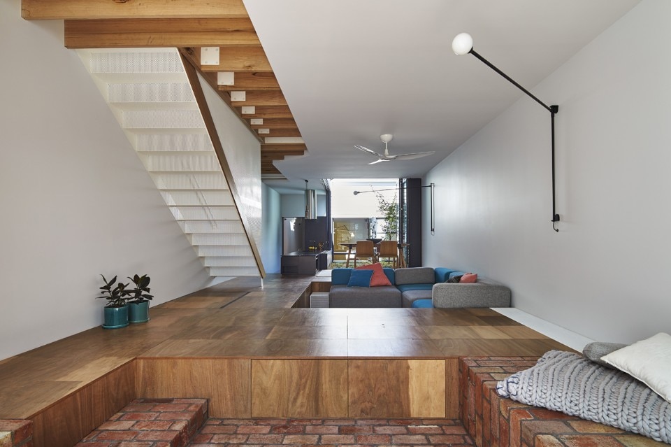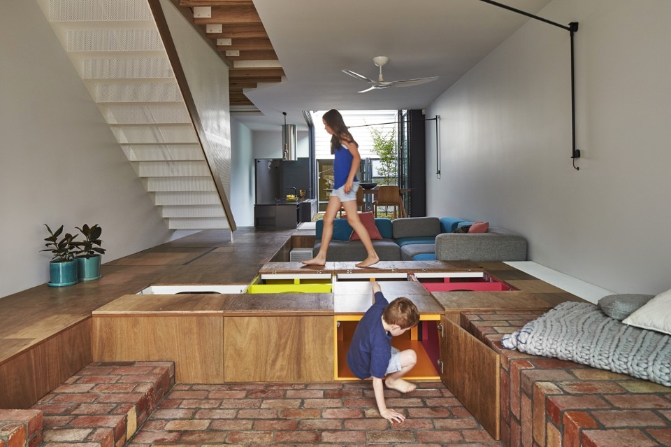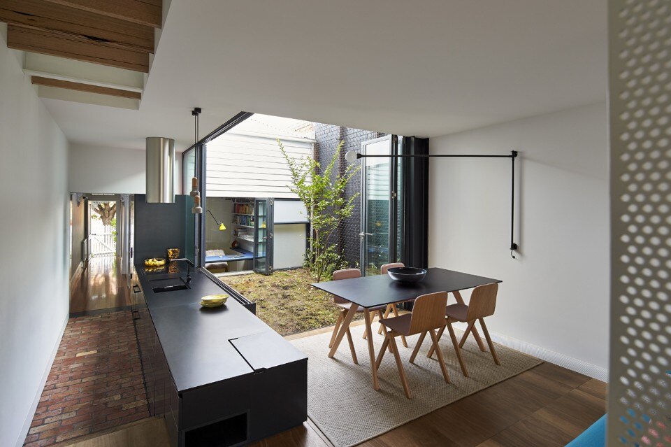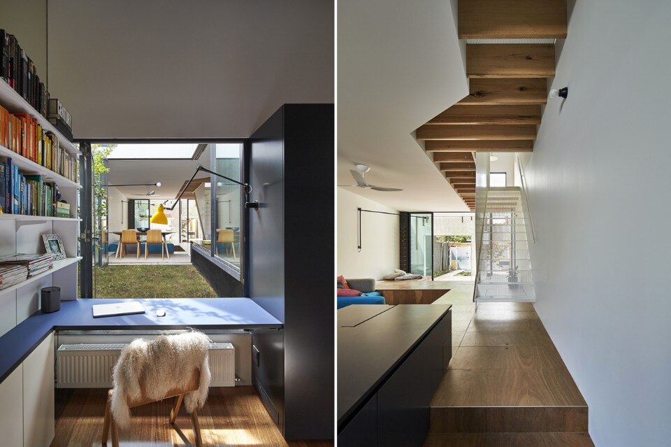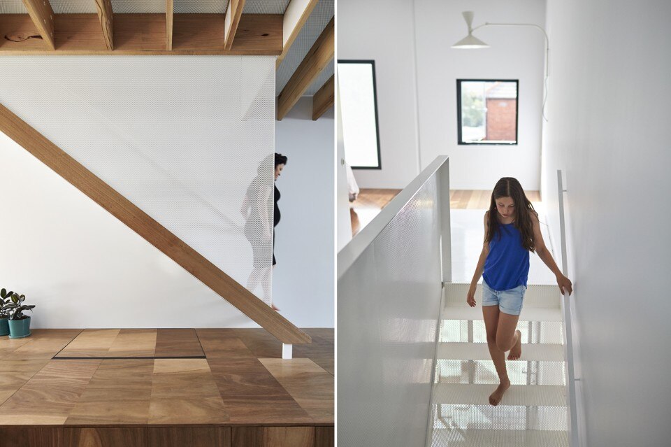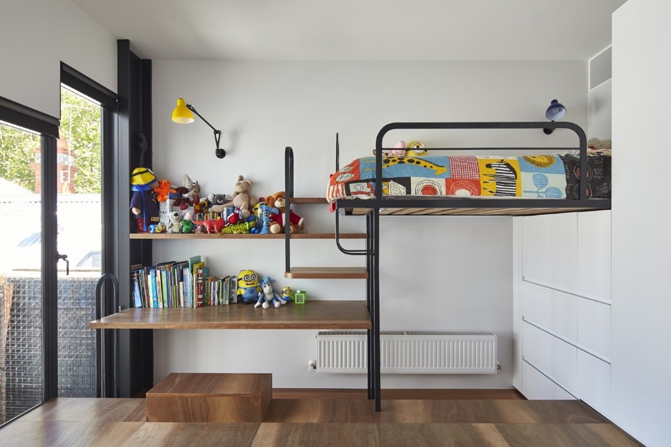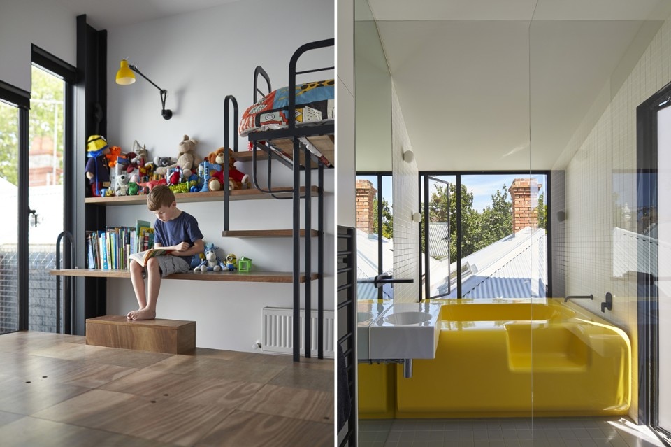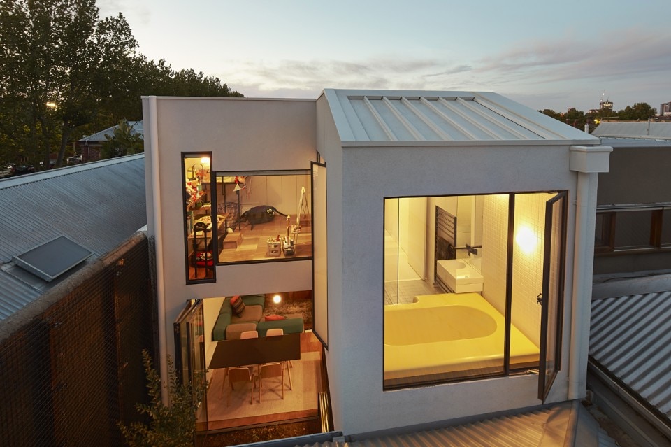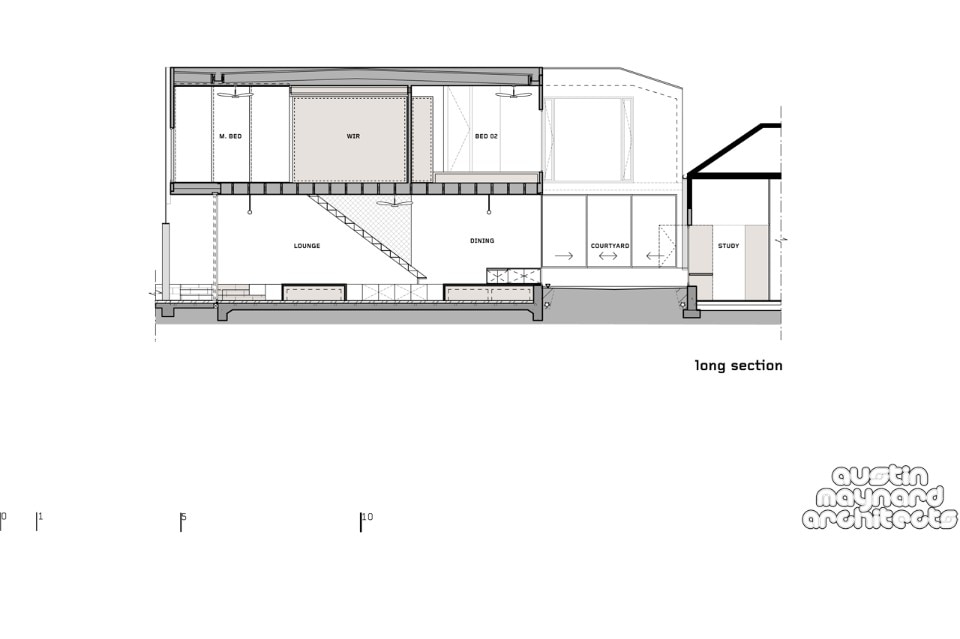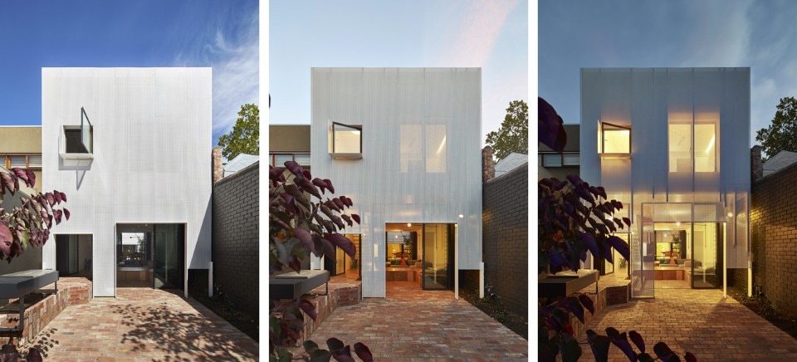
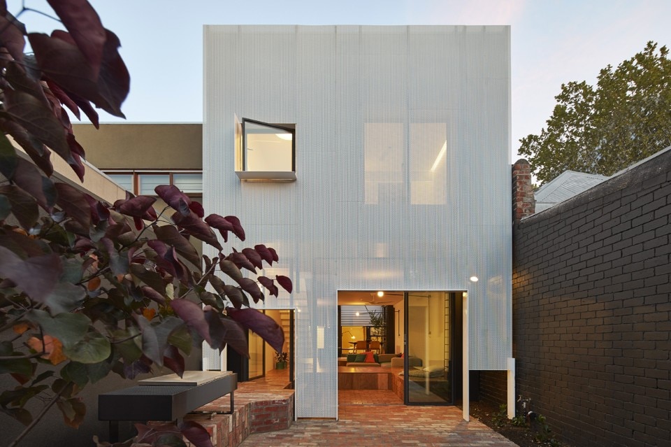
 View gallery
View gallery
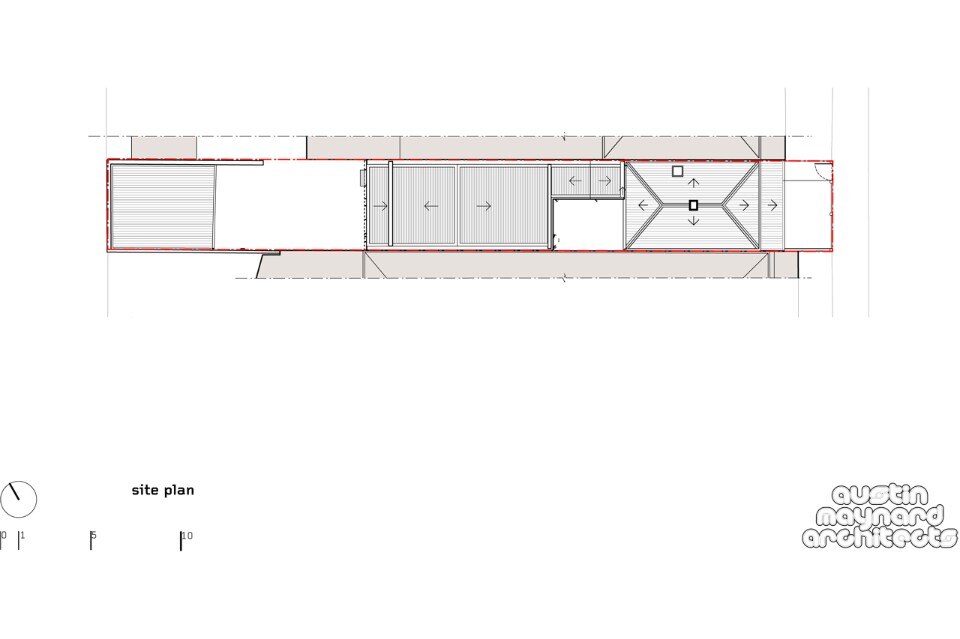
M01 site plan
Austin Maynard Architects, Mills, the toy management house, Melbourne, Australia. Siteplan
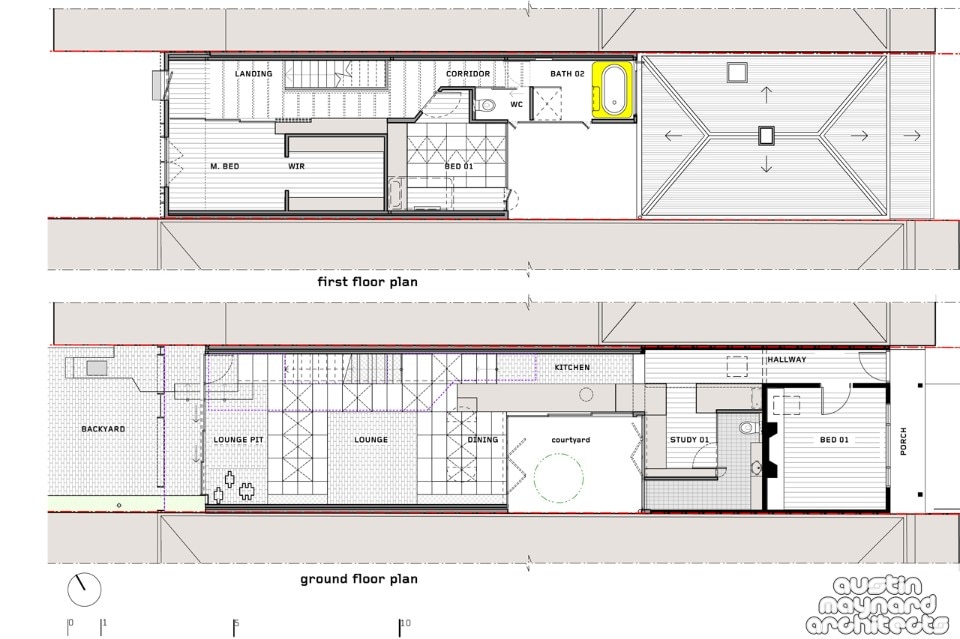
M02 floor plans
Austin Maynard Architects, Mills, the toy management house, Melbourne, Australia. Plans
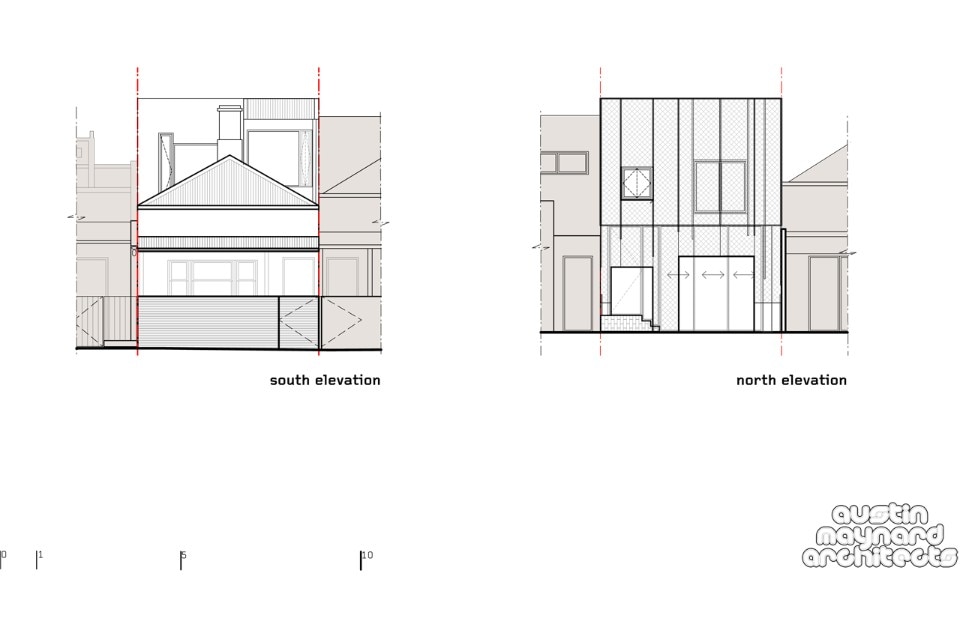
M03 elevations
Austin Maynard Architects, Mills, the toy management house, Melbourne, Australia. Elevations
Mills, the toy management House, Melbourne, Australia
Program: single-family house
Architects: Austin Maynard Architects
Design Architect: Andrew Maynard
Project Architects: Mark Austin and Natalie Miles
Builder: Grand Plan Properties
Engineer: Hive Engineering
Area: 202 sqm
Completion: 2015


