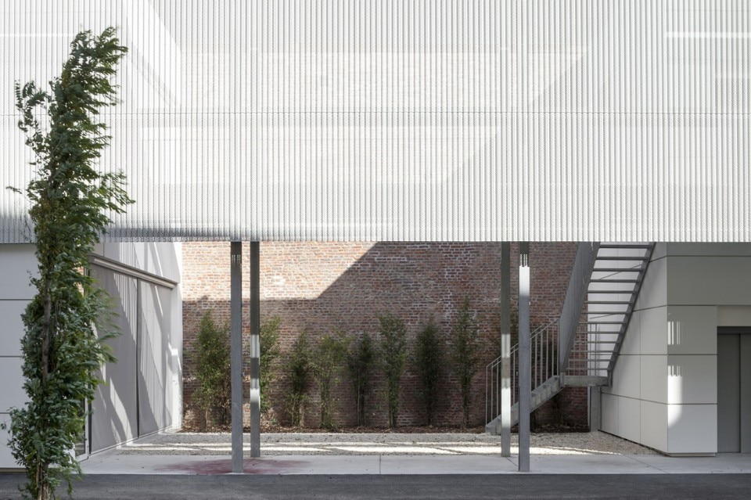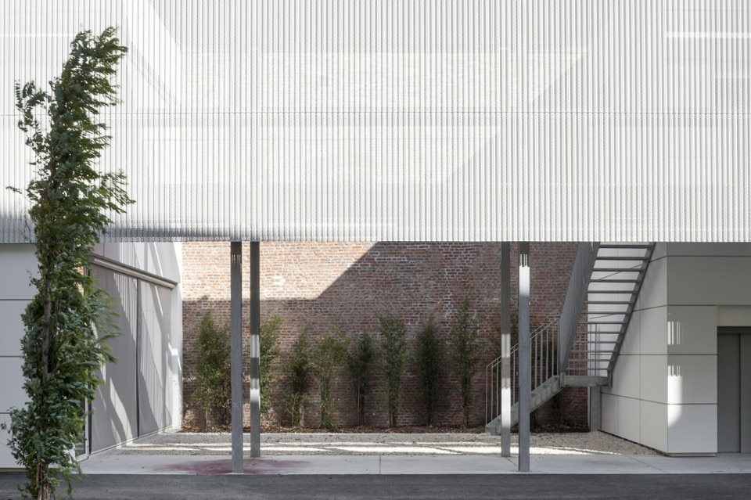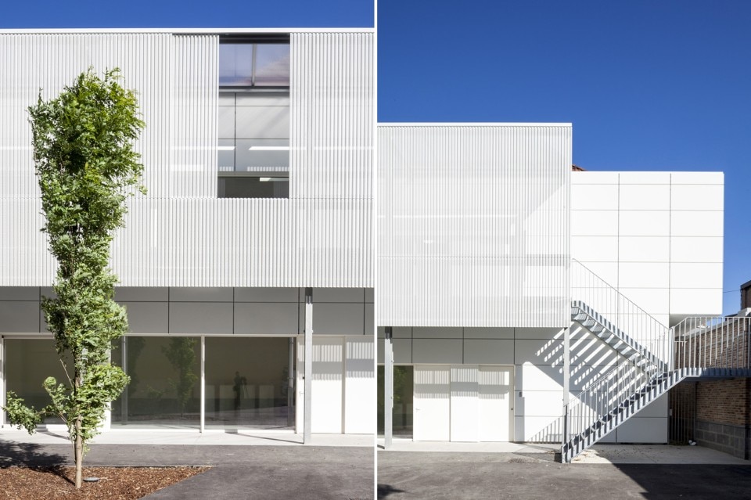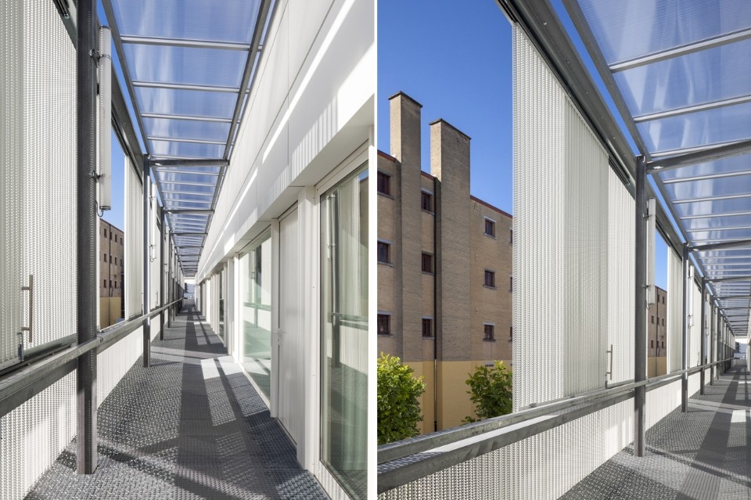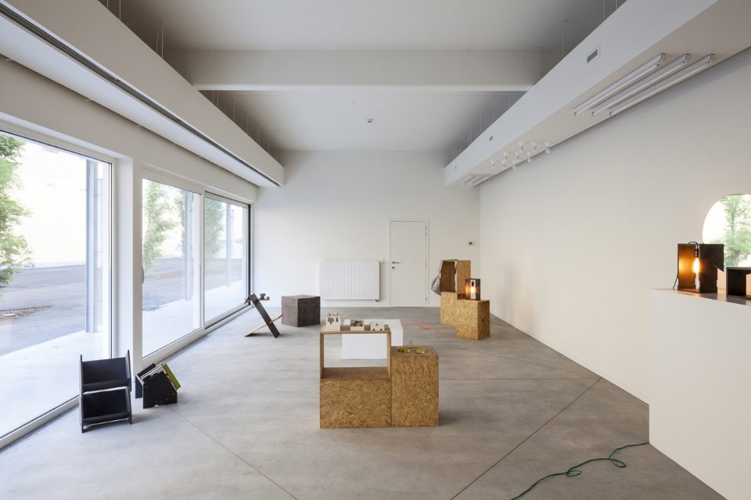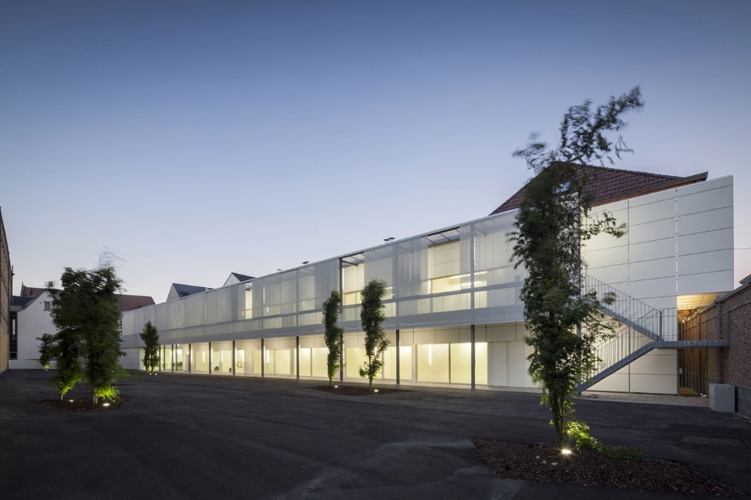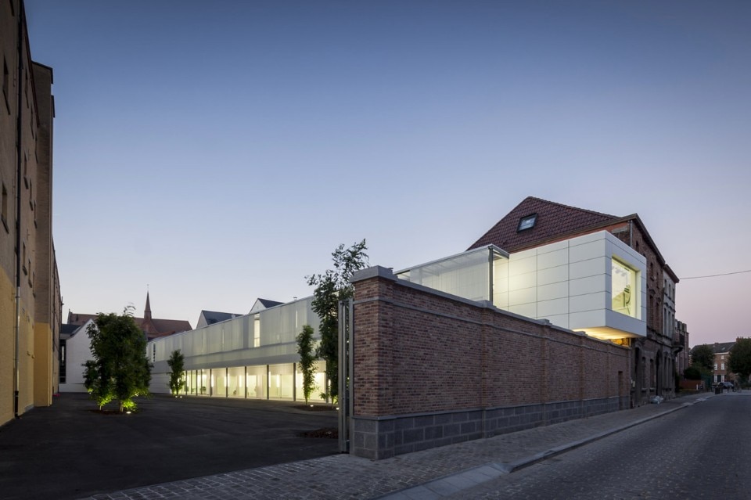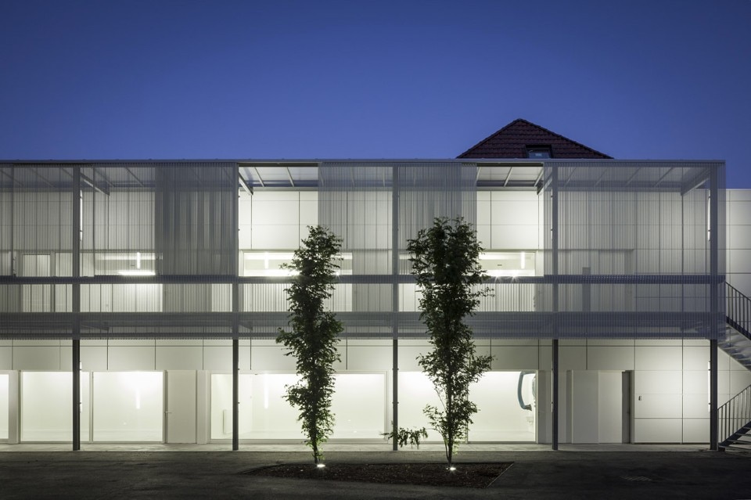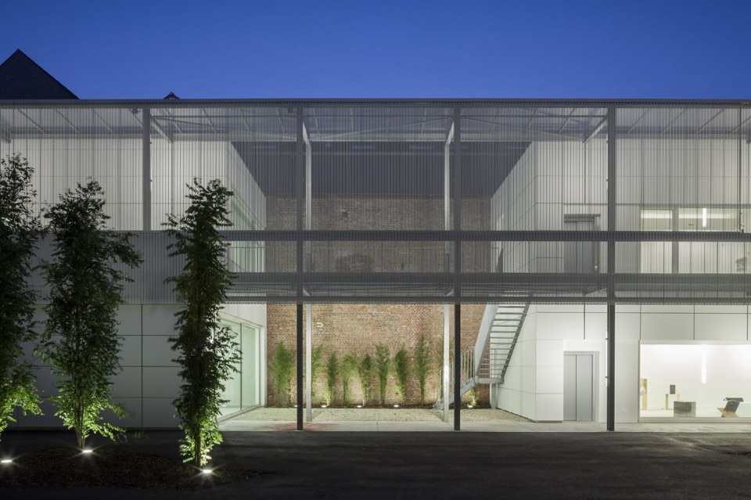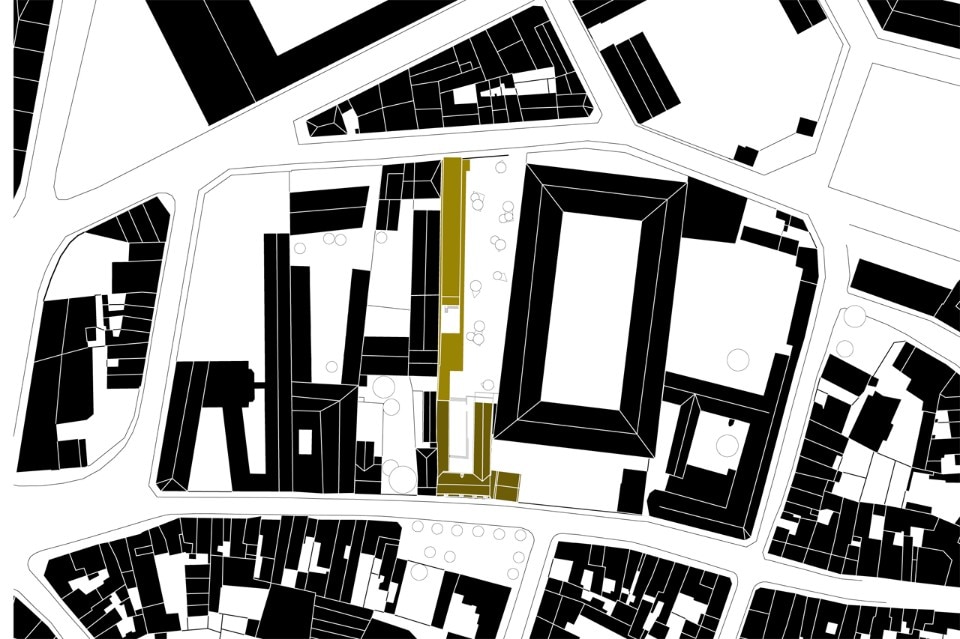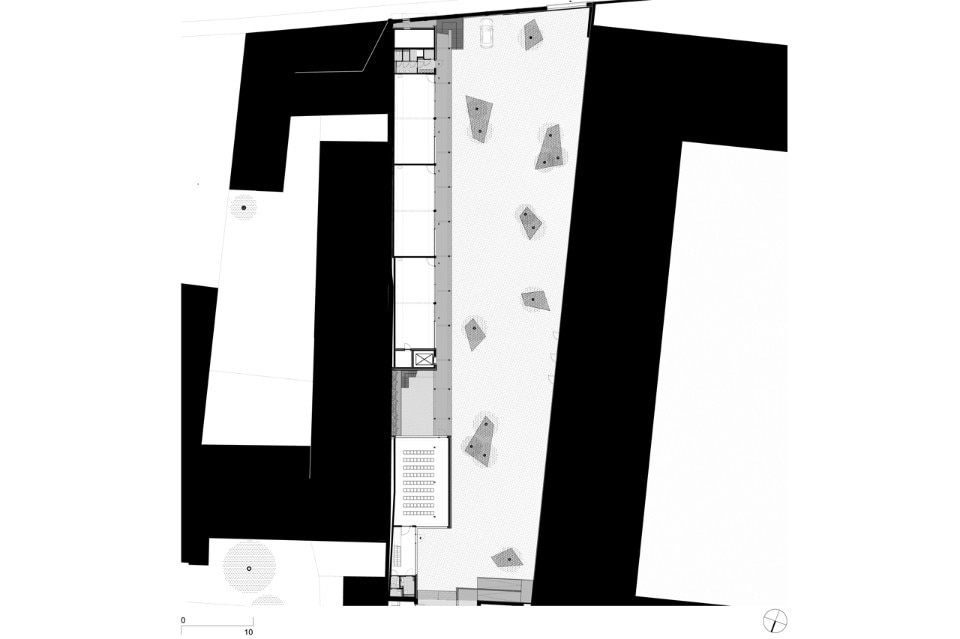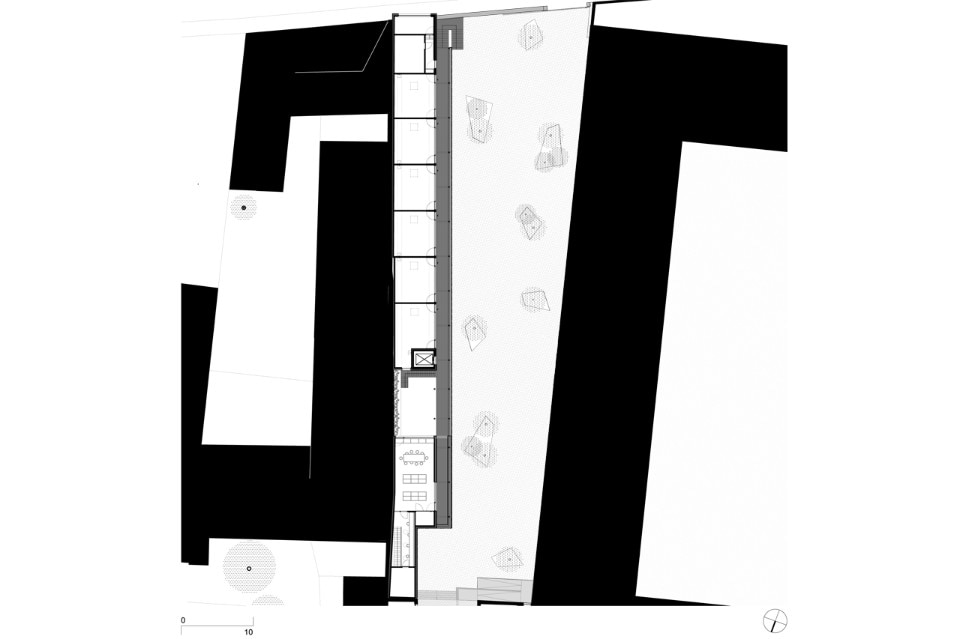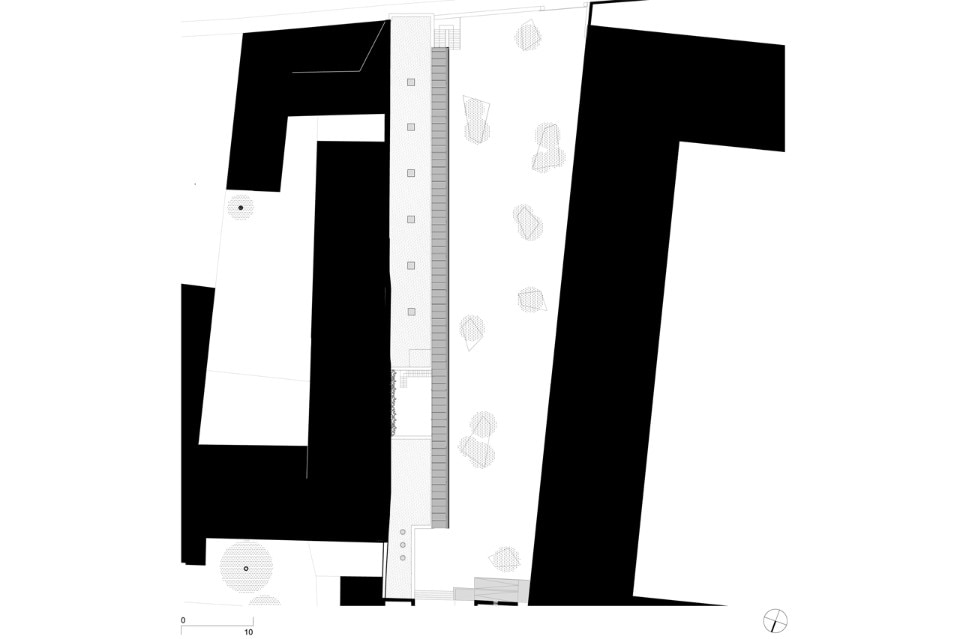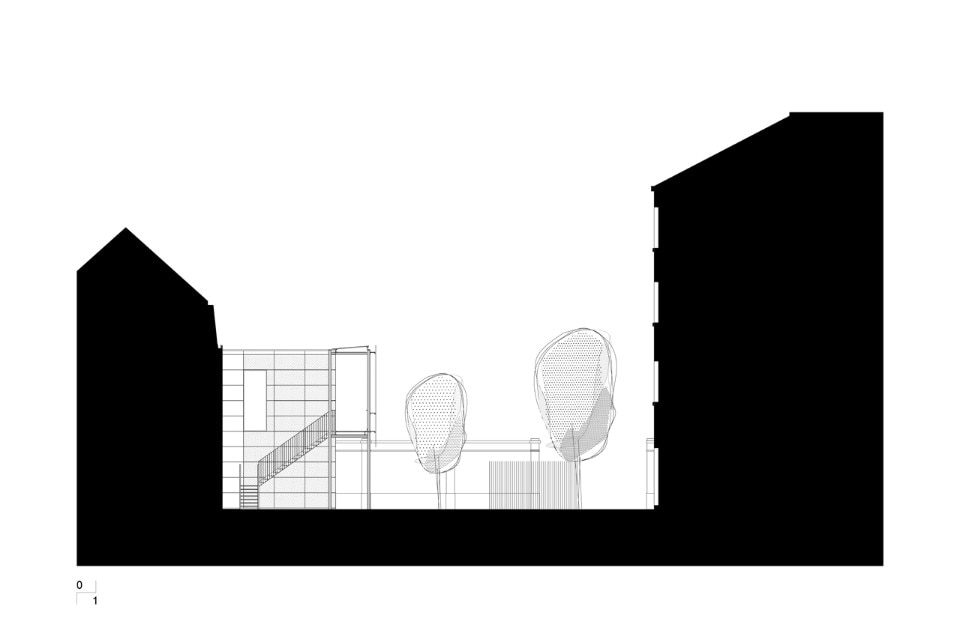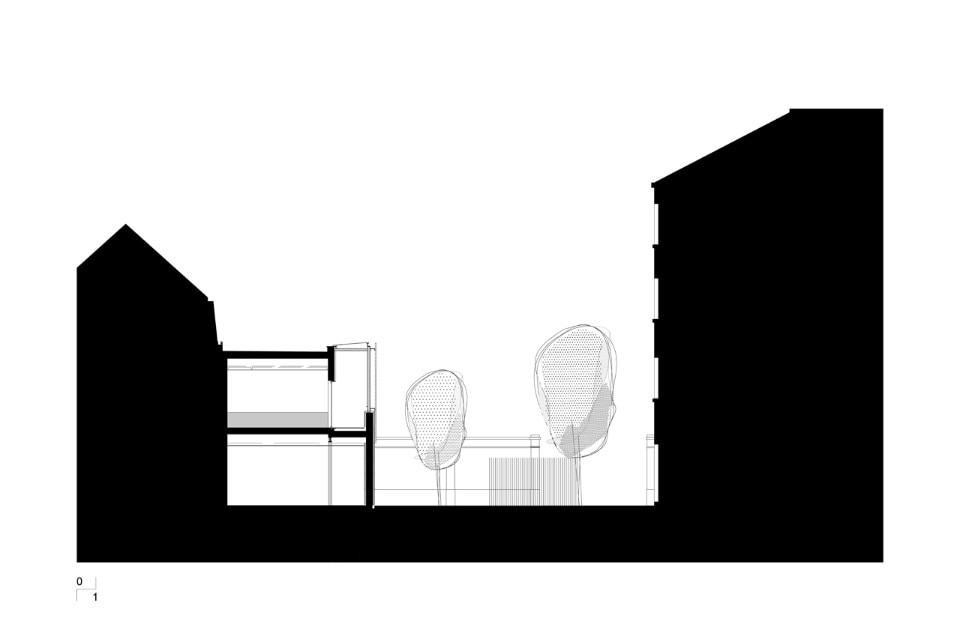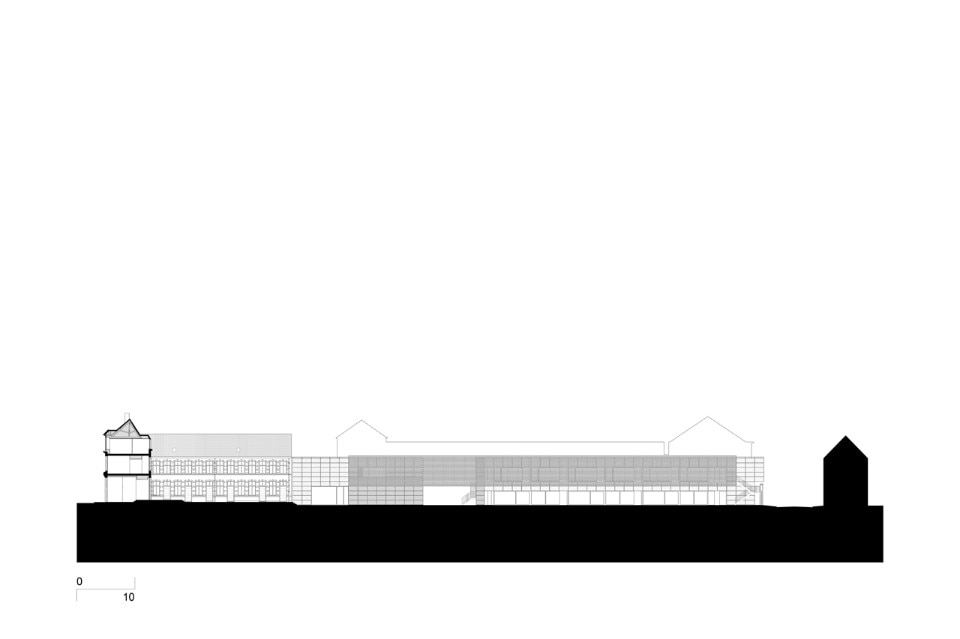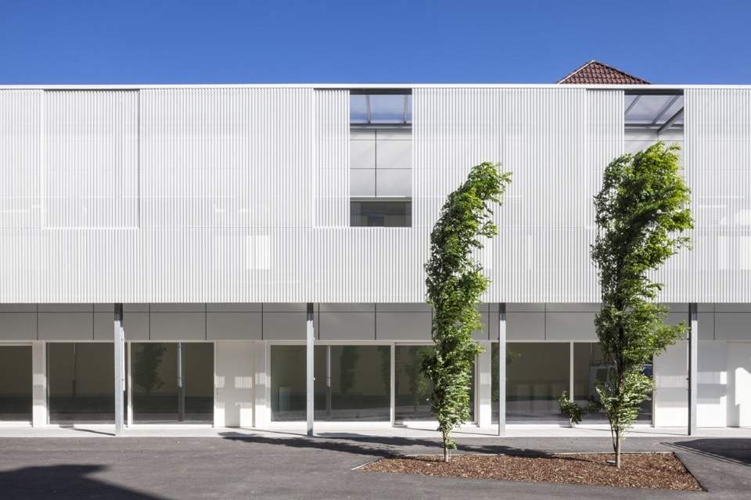
It is presented as a hinge between sections of neighborhoods, public spaces and major buildings and it is defined by two lines.
The first explicitly links the “croix place” to Trouille Street. This line introduces the “rue du design”, calls forth the neighborhood of the “carre des arts” as to opposite their rapport: these lots are no longer back to back they now dialogue through the interior street. They play upon the dynamic effect of depth to attract from the “croix place” towards Trouille street and then on to the “abattoirs”. The second, more implicit, looks to the “carre des arts” and indicates the triple bay of windows which institutes the door proposed by Matador to link this building to the project lot. The restauration of the more ancient section does not permit any contemporary intervention to the classified historical frontage or rooftops in light of their intrinsic qualities.
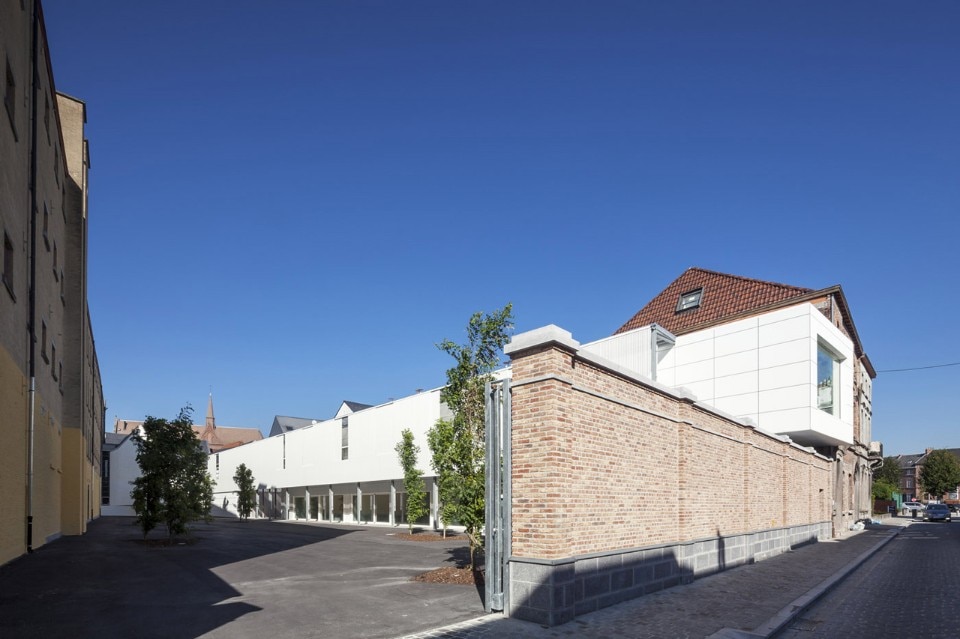
The interior volumes has been completely modified so as to offer more fluidity, light and new functionalities, as well as a contemporary expression. The “U” shaped courtyard of this building plays a preeminent role in the choices made.
The extension proposes a building stretched out over the entire depth of the site. A generous gallery/passageway links two distinct volumes separated by a patio. This allows for the distribution of the premises and ensures the formal unity of the different elements.
This passageway is covered with a skin of perforated and bent sheet metal, some of which is fixed some which is mobile. This “skin” is a poetic vibration that opens and closed to meet the needs and the moods of the occupants. Its polycarbonate covering, grated floors and perforated sheet metal skin filter light to define a sensitive and voluptuous atmosphere.
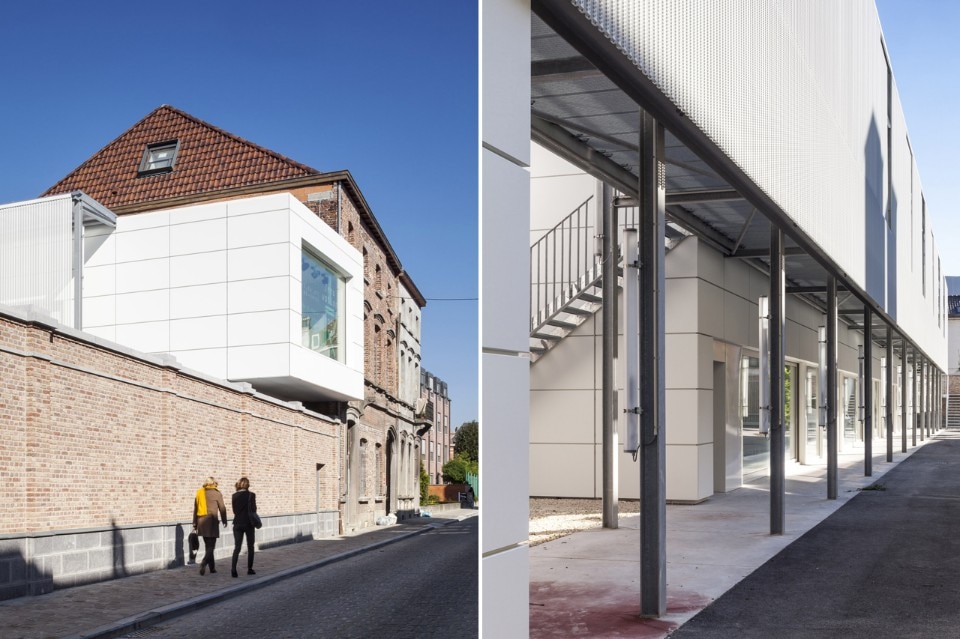
 View gallery
View gallery
Centre du Design, Mons, Belgium
Program: museum
Architects: Matador
Project management: Ville de Mons
Area: 842 sqm
Completion: 2016


