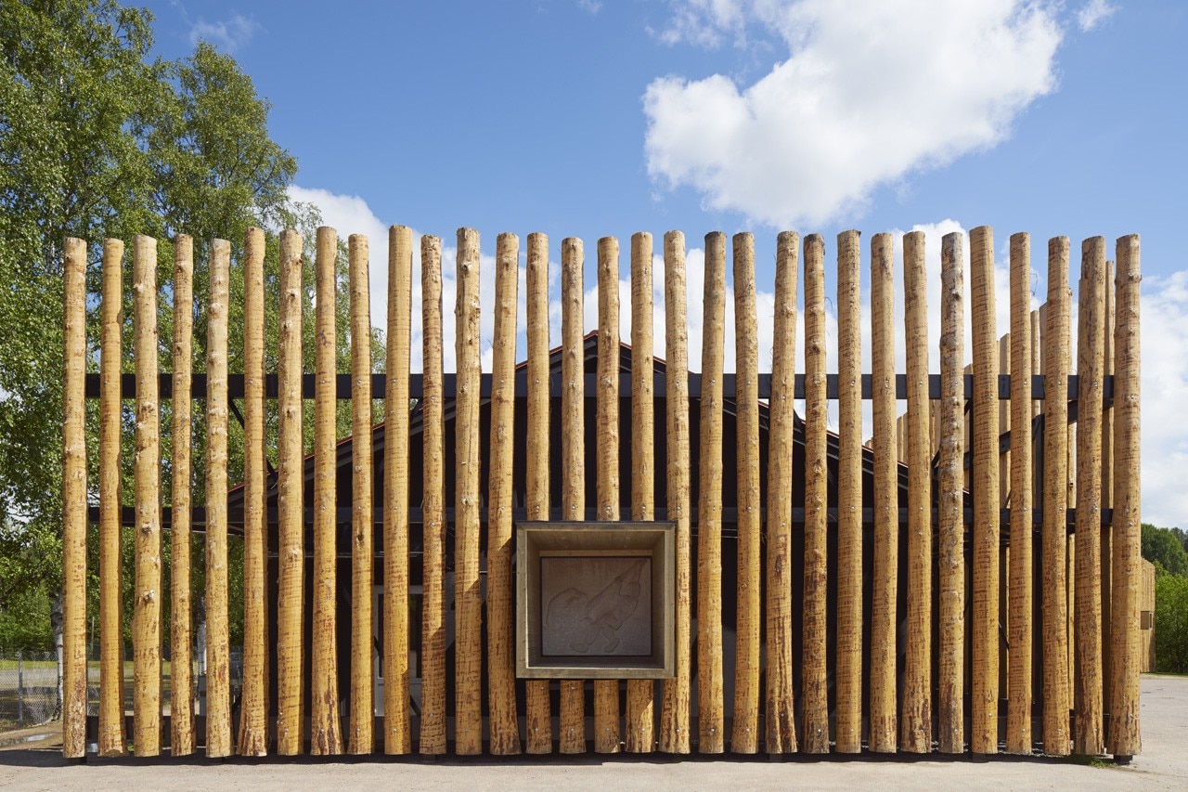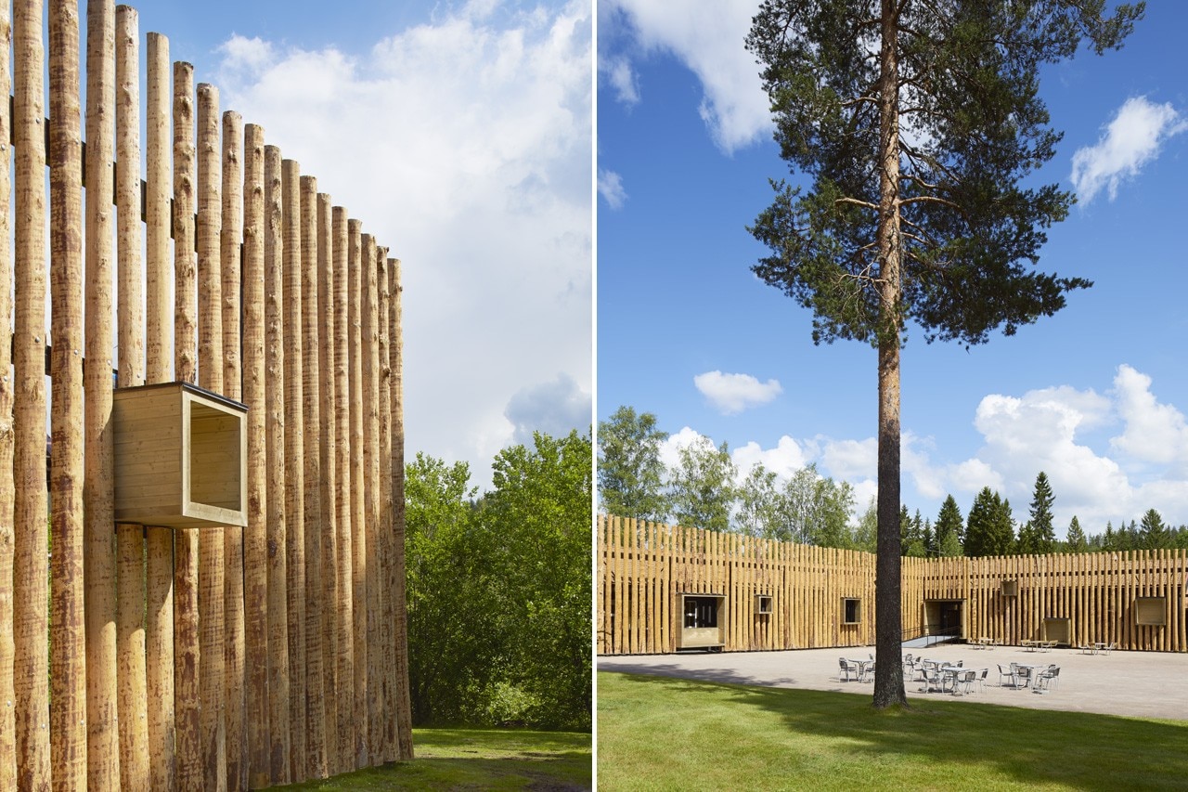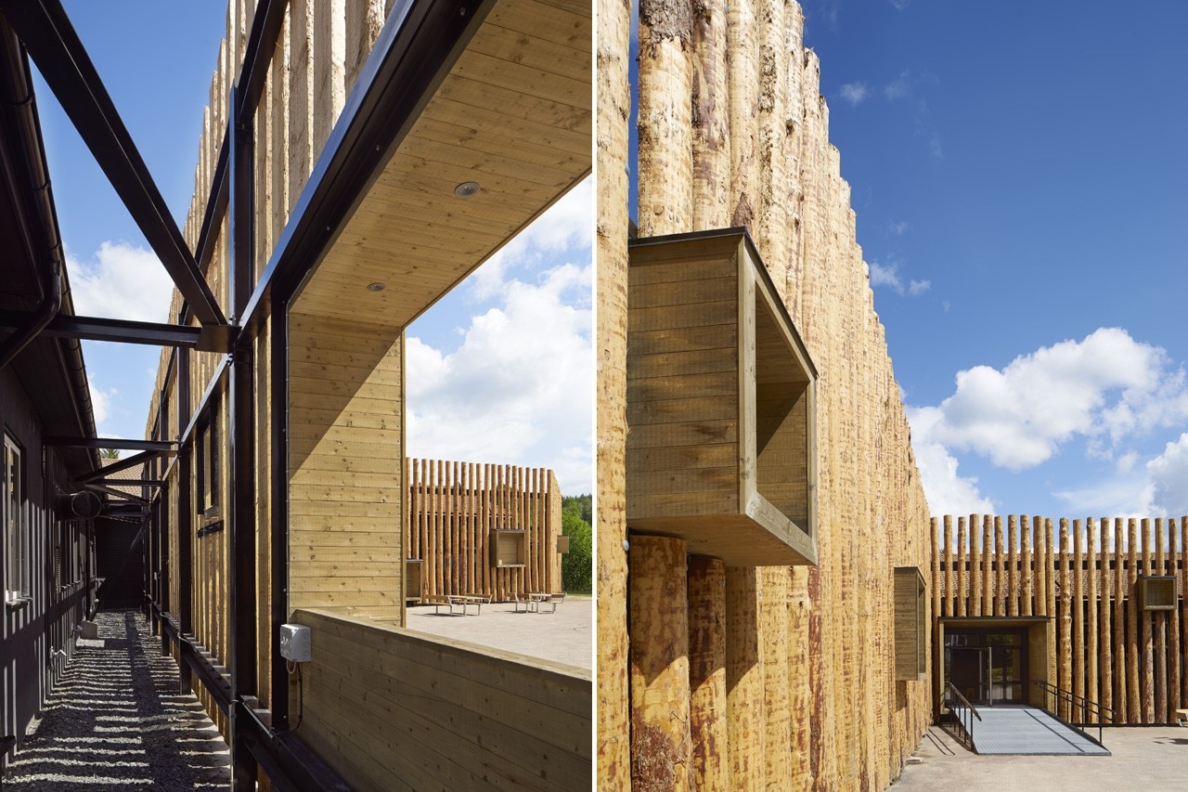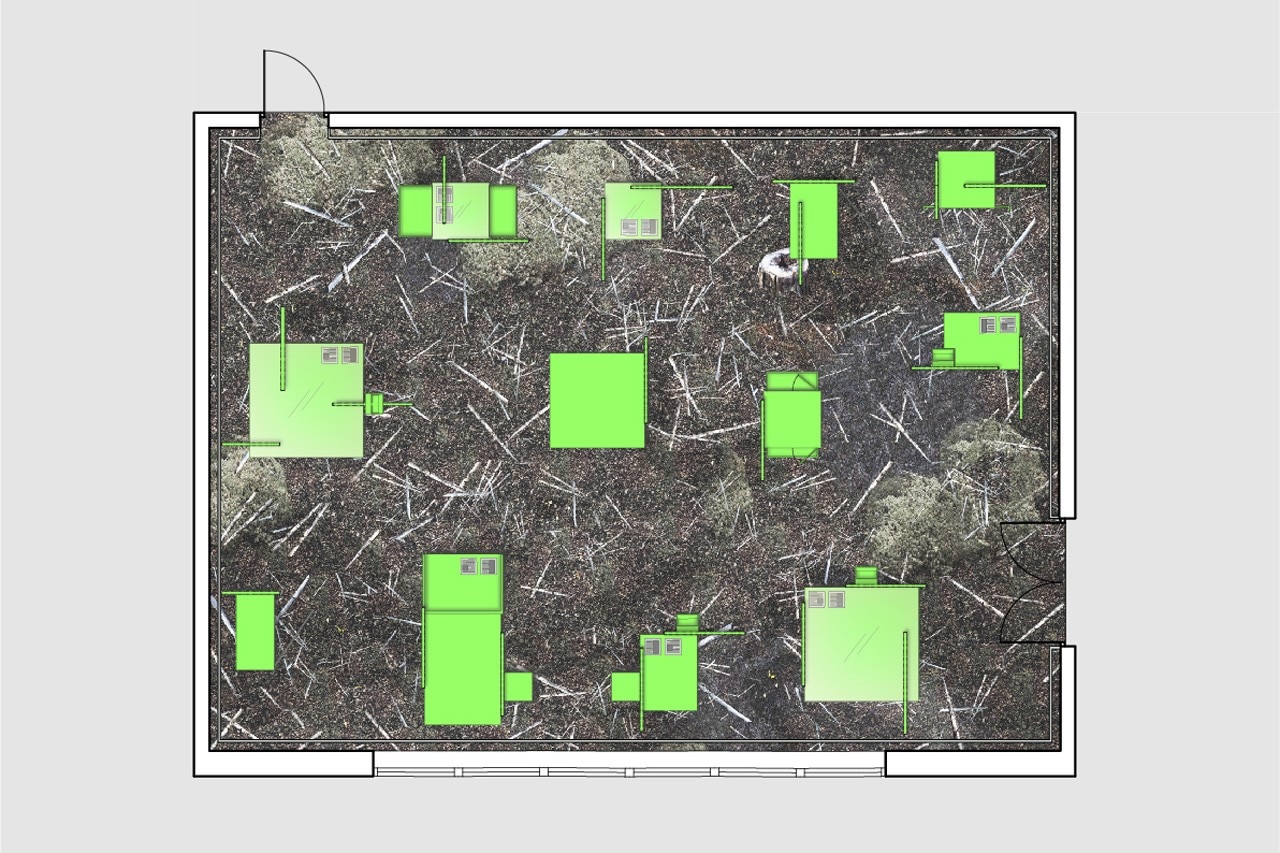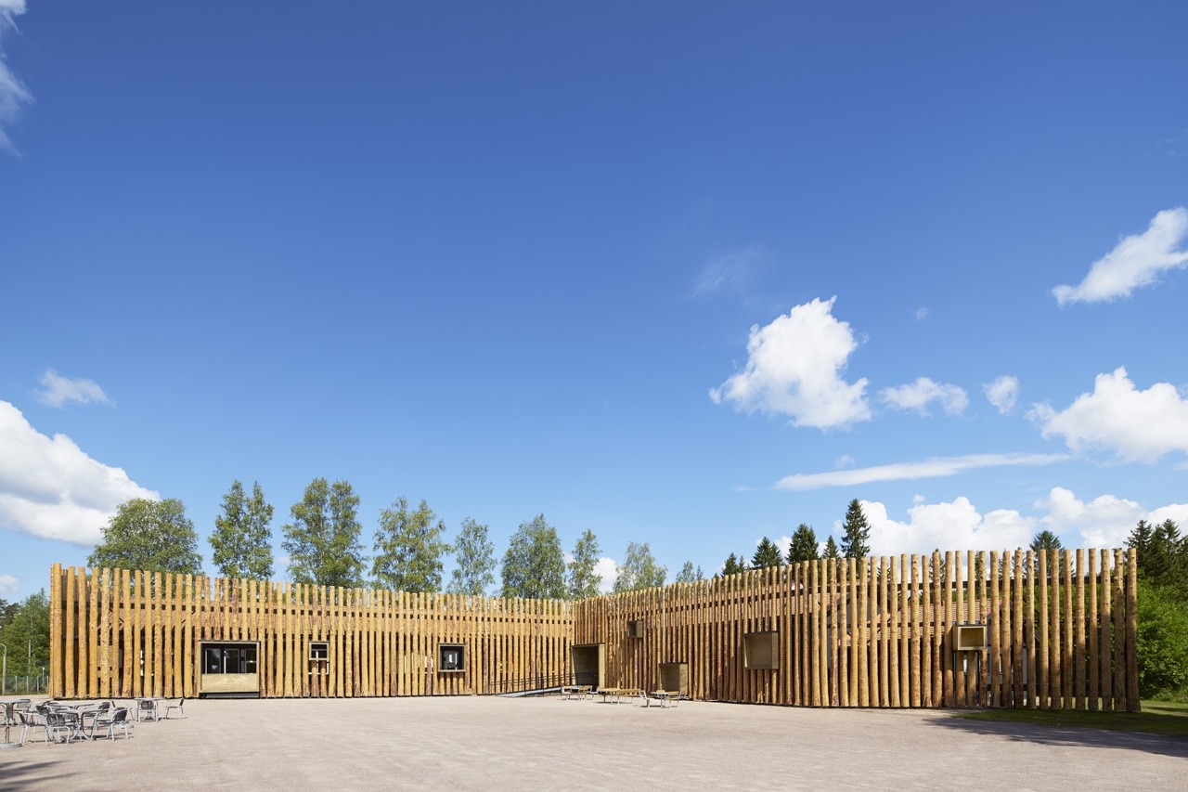
The project also includes an exhibition showing the Finns building techniques and crafts, and telling about their history, traditions and folklore. The architects chose to work with raw materials from the forest in the facade: “We wanted the building to communicate the Finn culture nearly as clear as an expression mark”, says Andreas Lyckefors at Bornstein Lyckefors.
To achieve that, the old school building was smutted black and covered with a veil of standing timber. The facade has openings for entry and extra sunlight intake. Protruding wooden boxes also provides space for benches, signage and artwork.
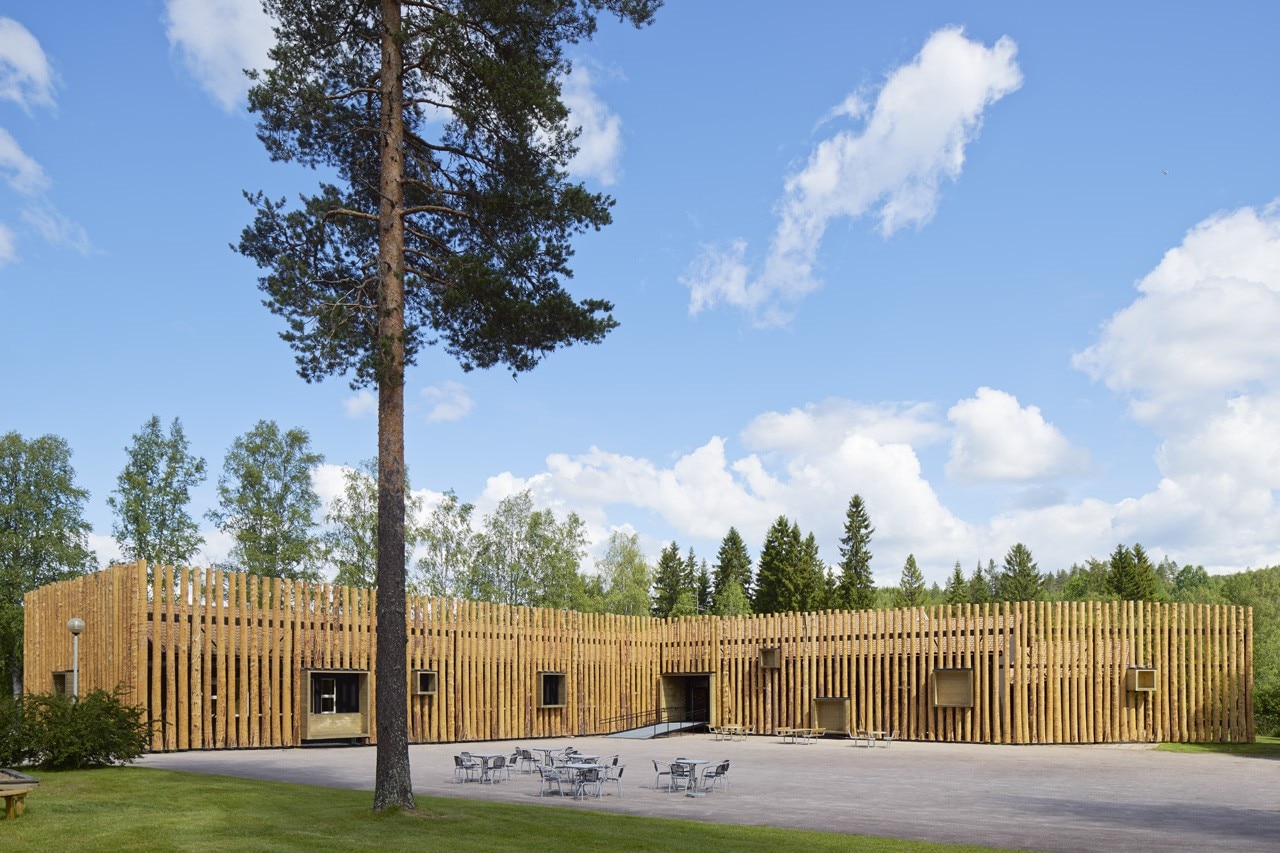
 View gallery
View gallery

Bornstein Lyckefors Architects, Finnskogscenter Museum, Torsby, Sweden. The facade timber and boxes are untreated and will age simultaneously.
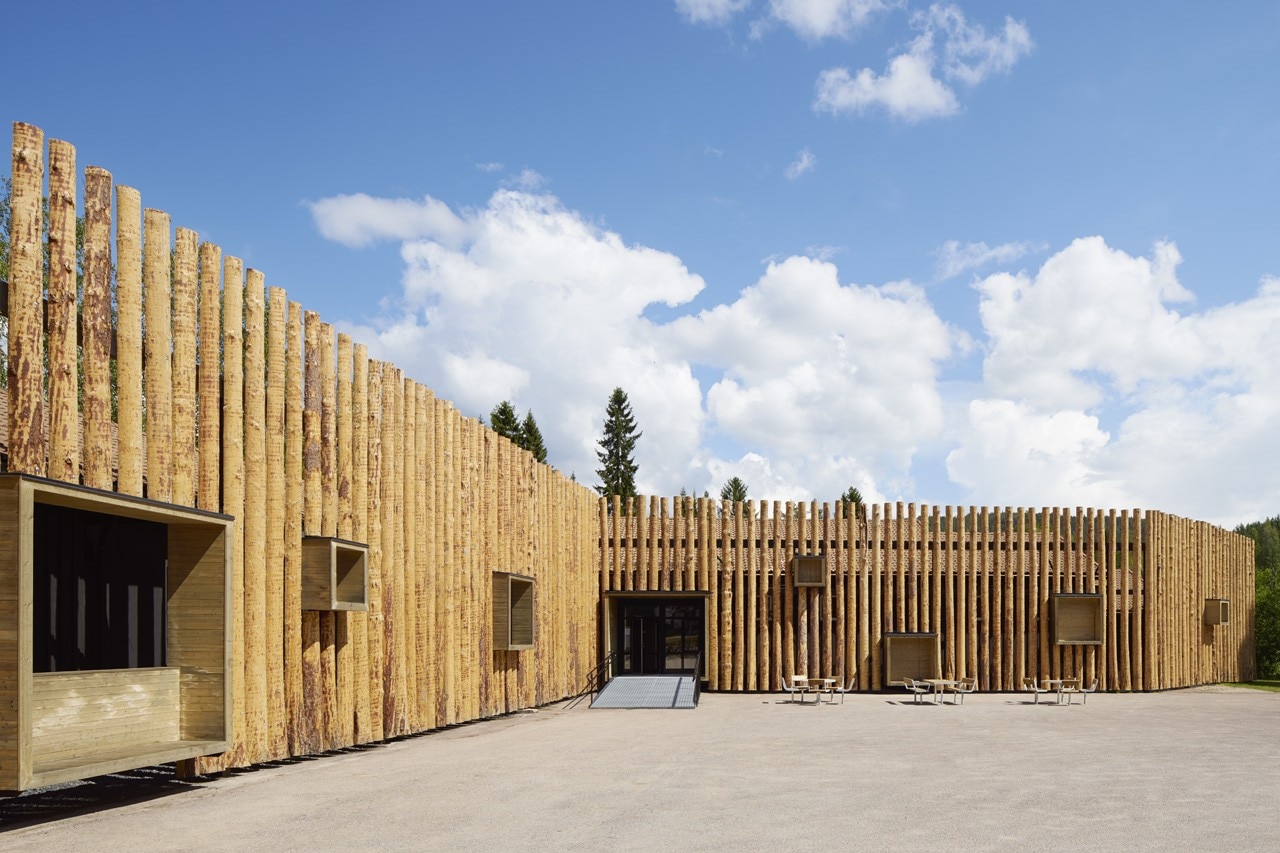
Bornstein Lyckefors Architects, Finnskogscenter Museum, Torsby, Sweden. The screen of timber wraps around the building with openings for entry and extra sunlight intake. Protruding wooden boxes also provides space for benches, signage and artwork
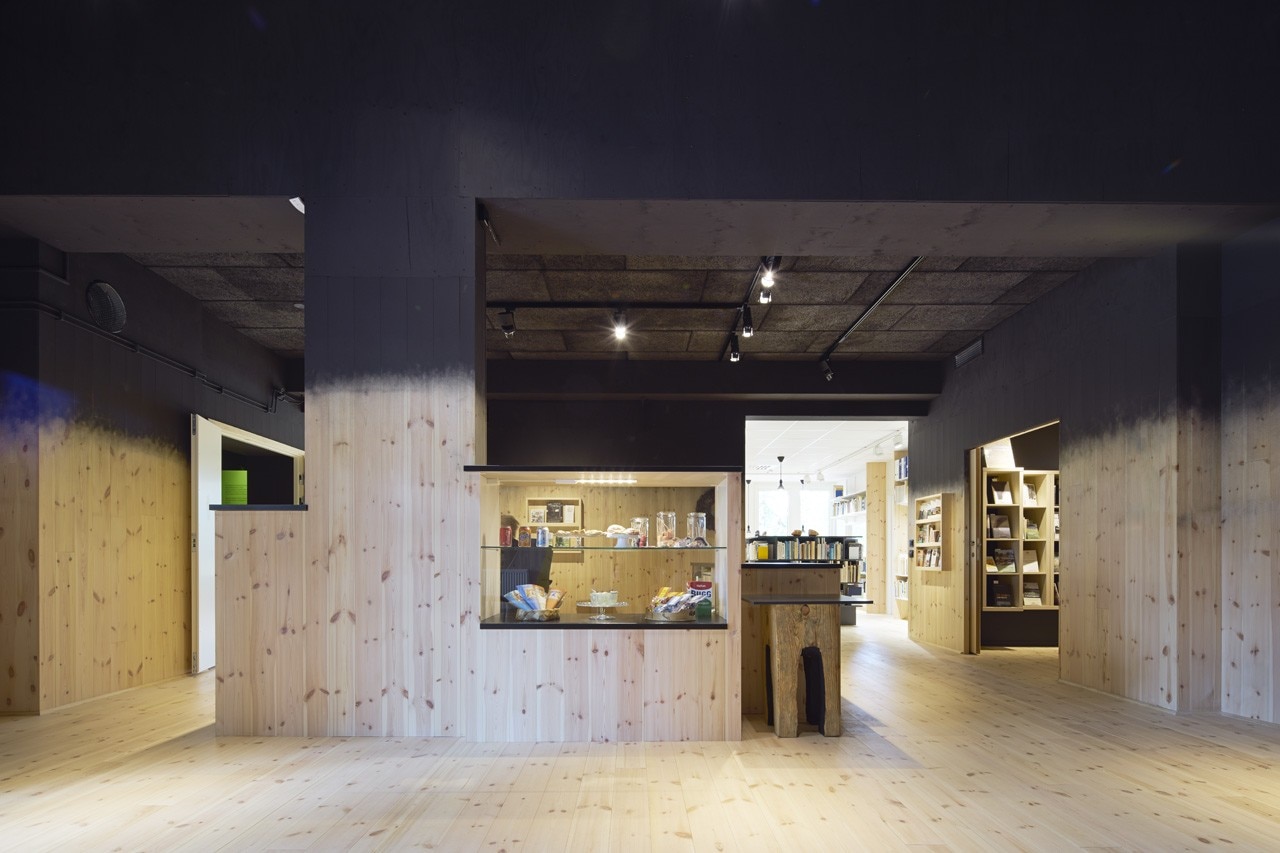
Bornstein Lyckefors Architects, Finnskogscenter Museum, Torsby, Sweden. The interior is clad in wood and painted black with a gradient transition to resemble the smoke heated cabins the Finns used. By letting smoke pour out at the top of the ceiling the houses were kept warm leaving ash coloured traces as horizontal lines along the walls.
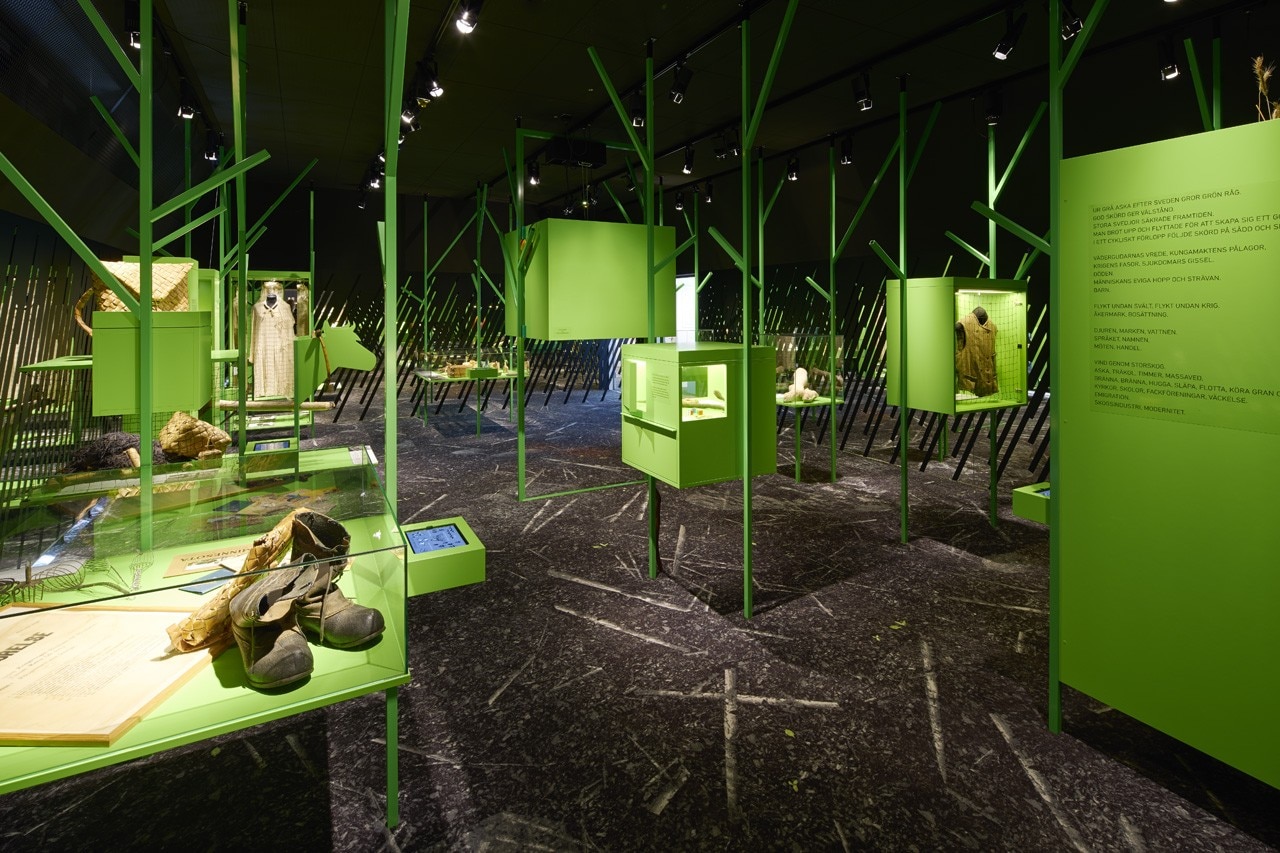
Bornstein Lyckefors Architects, Finnskogscenter Museum, Torsby, Sweden. View of the exhibition set-up
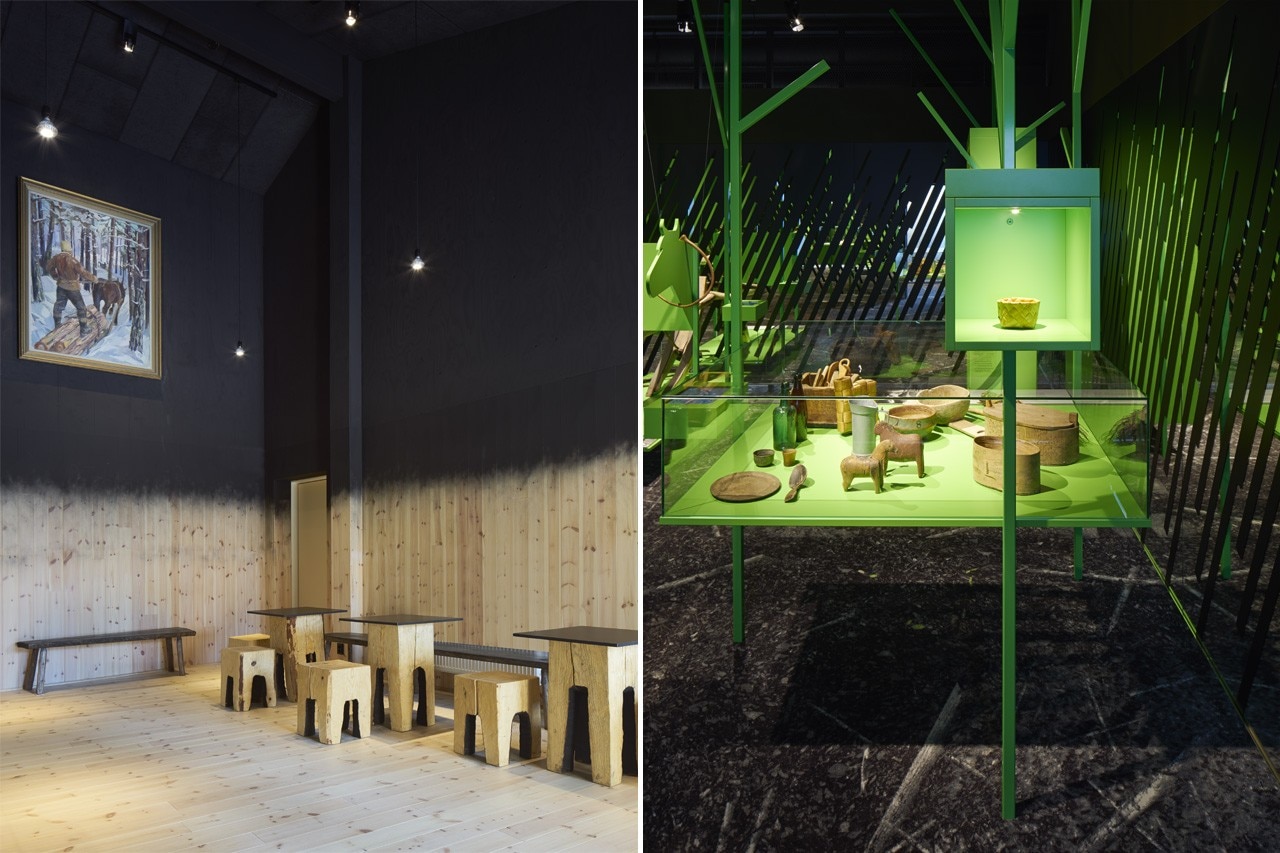
Bornstein Lyckefors Architects, Finnskogscenter Museum, Torsby, Sweden. View of the exhibition set-up
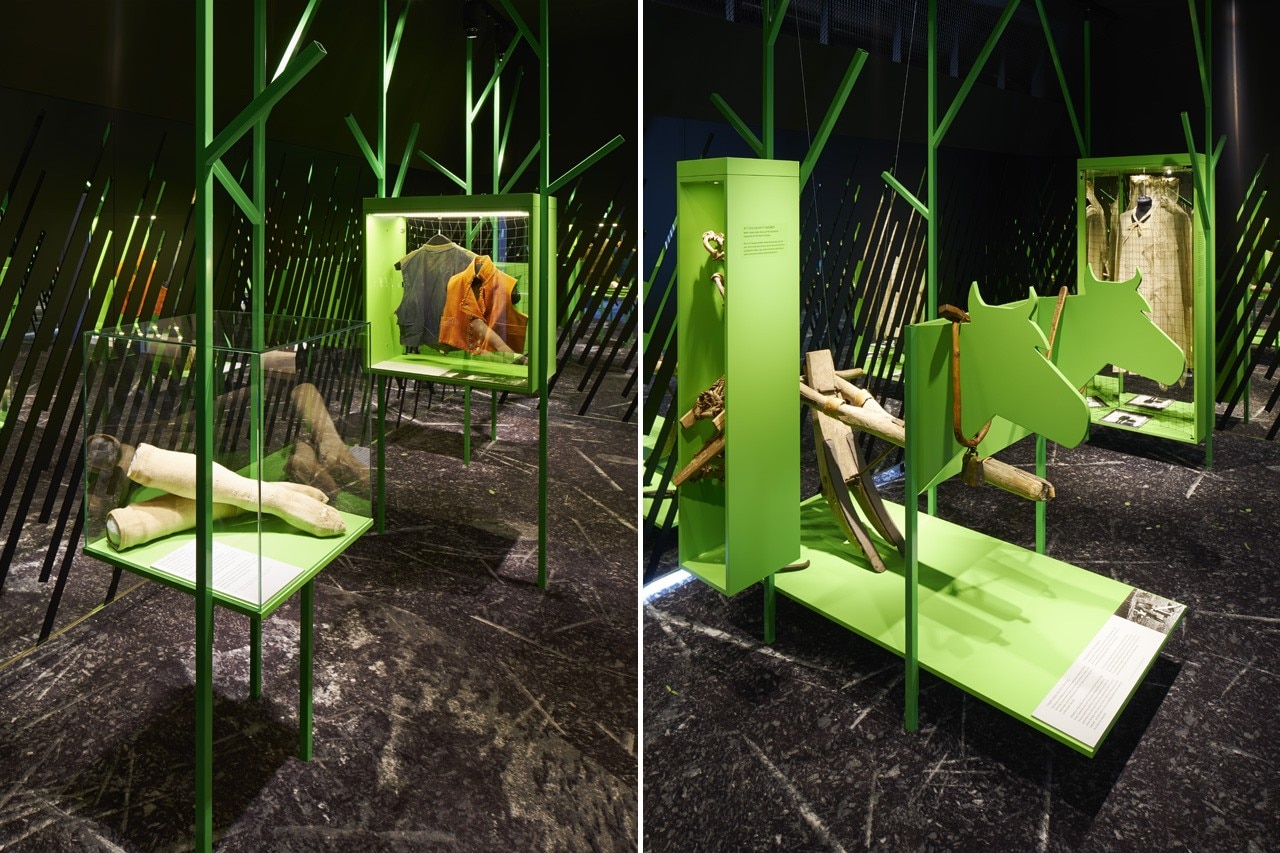
Bornstein Lyckefors Architects, Finnskogscenter Museum, Torsby, Sweden. View of the exhibition set-up
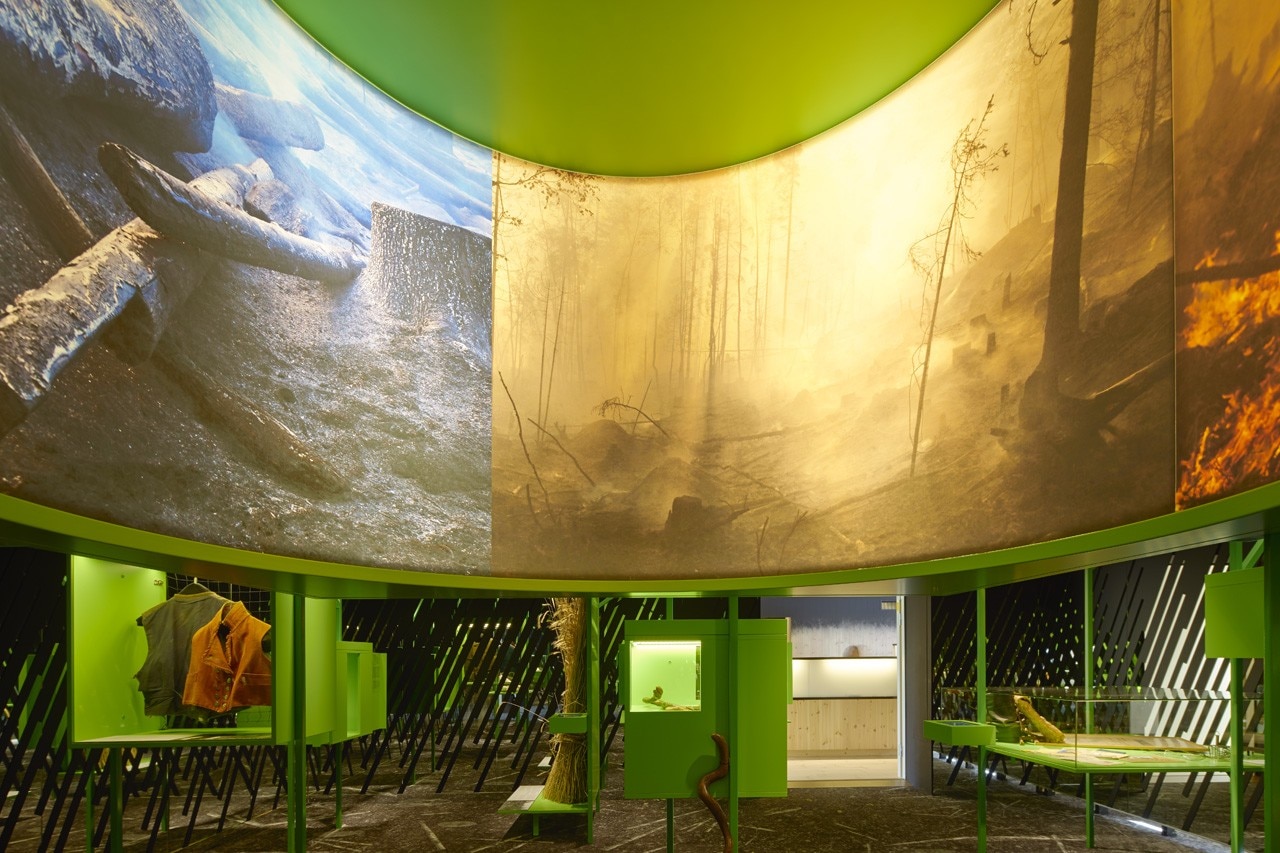
Bornstein Lyckefors Architects, Finnskogscenter Museum, Torsby, Sweden. View of the exhibition set-up
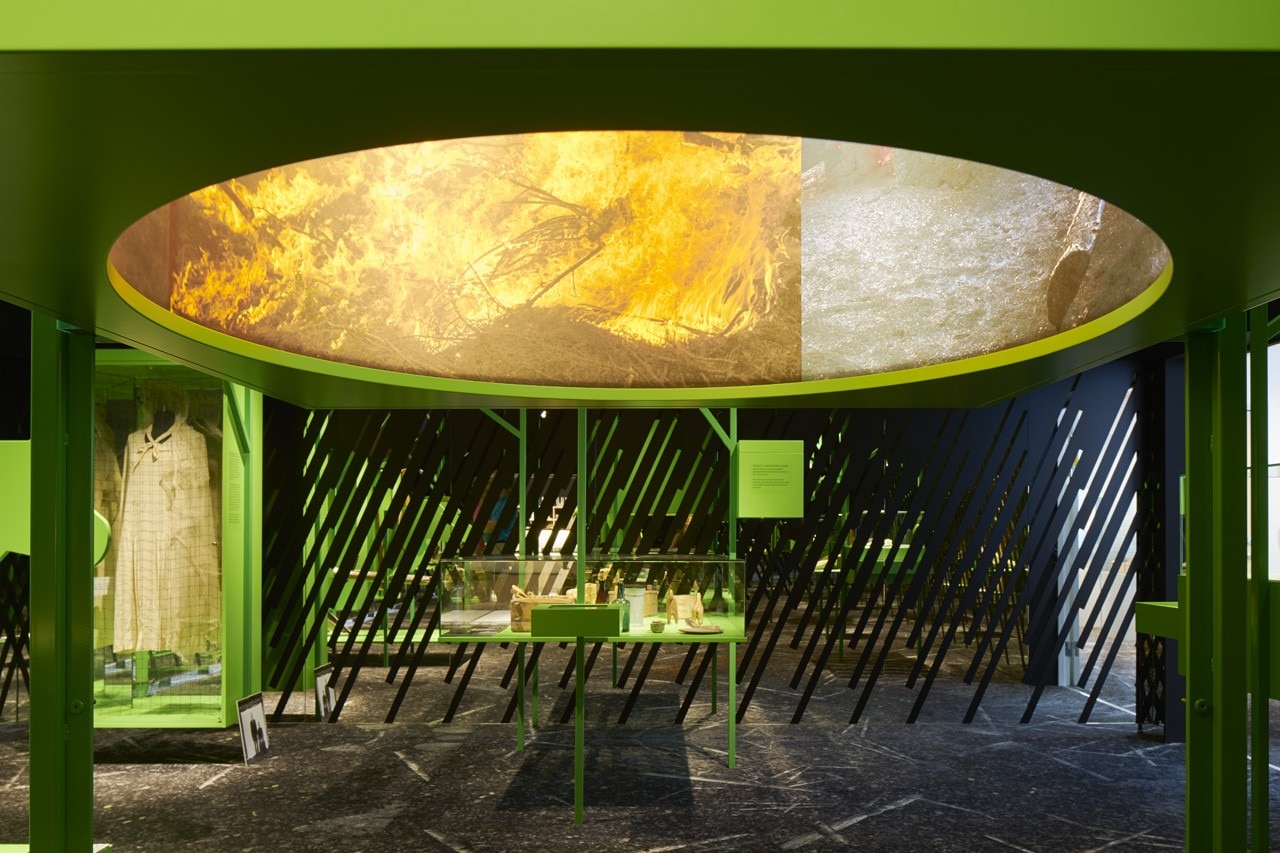
Bornstein Lyckefors Architects, Finnskogscenter Museum, Torsby, Sweden. View of the exhibition set-up
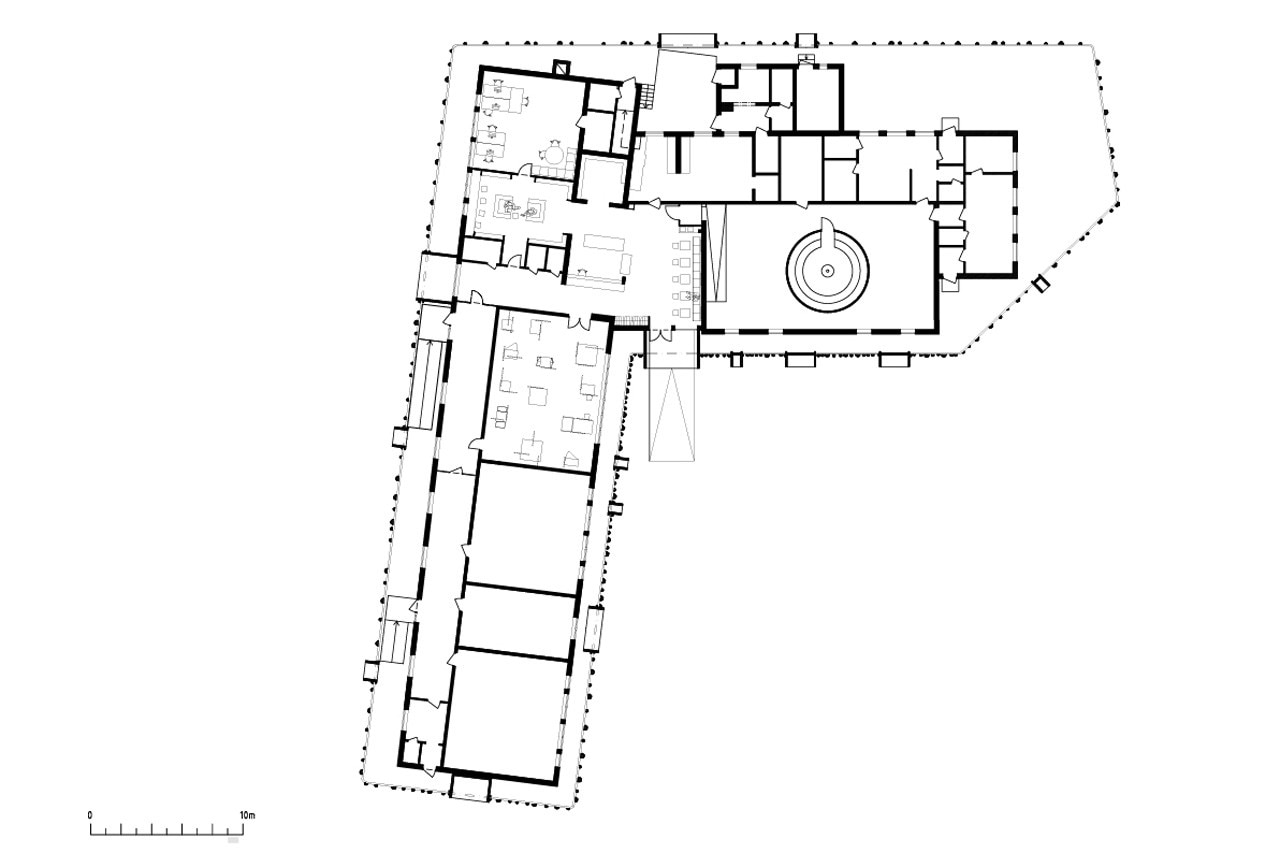
P-01 media plan (1)
Bornstein Lyckefors Architects, Finnskogscenter Museum, Torsby, Sweden. Plan
Finnskogscenter Museum, Torsby, Sweden
Program: museum and cultural centre
Architects: Bornstein Lyckefors Architects
Client: Varmlands Museum
Area: 200 sqm
Completion: 2014


