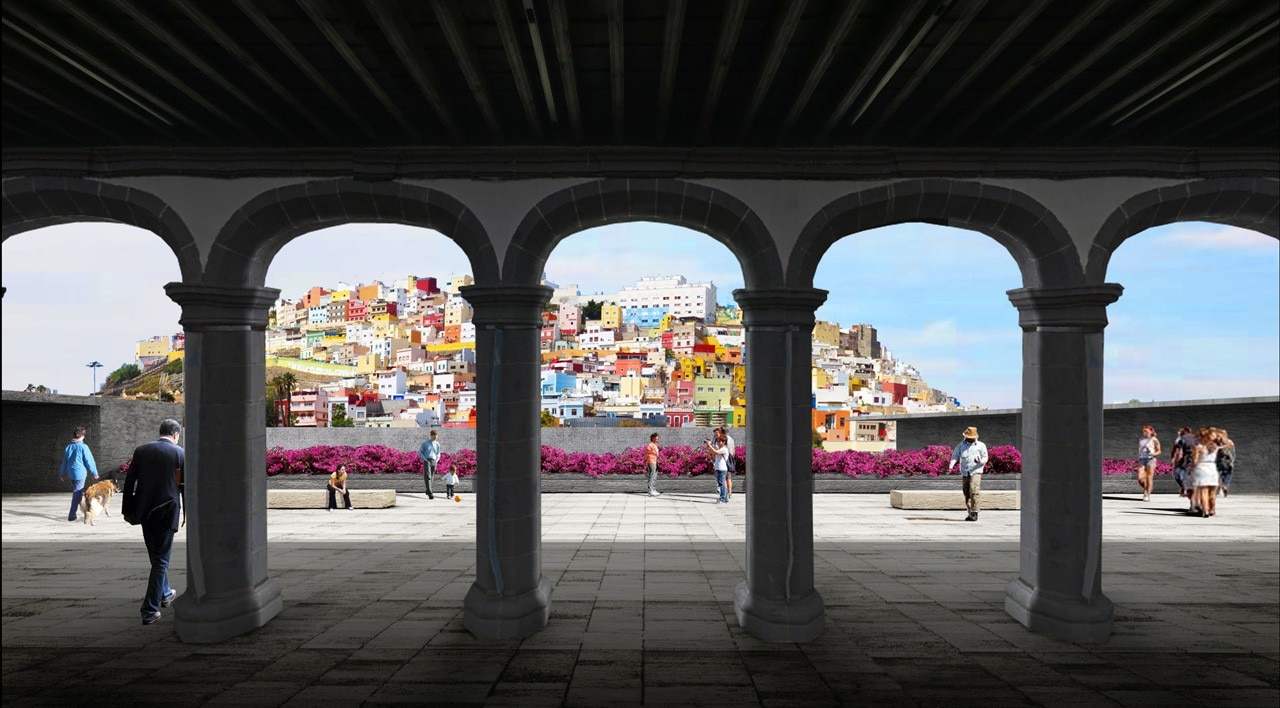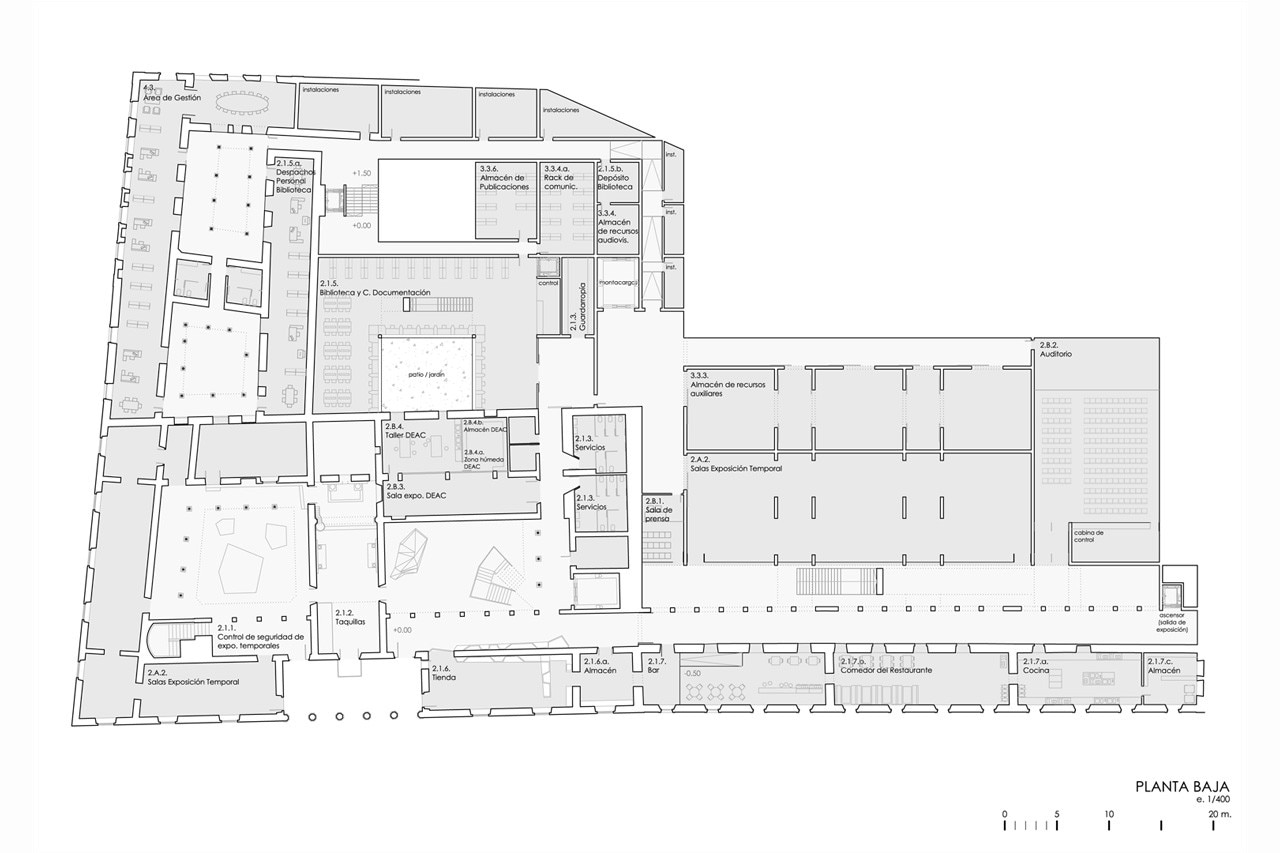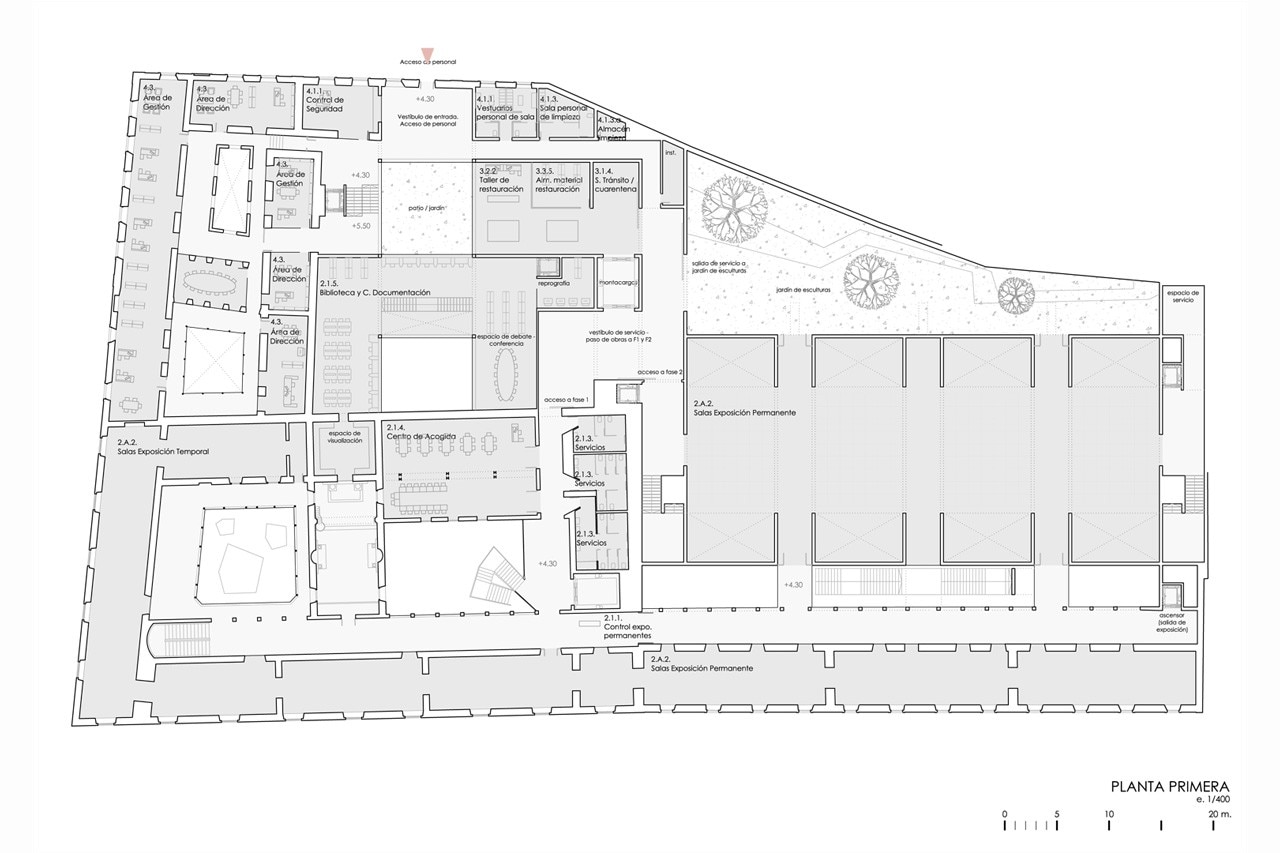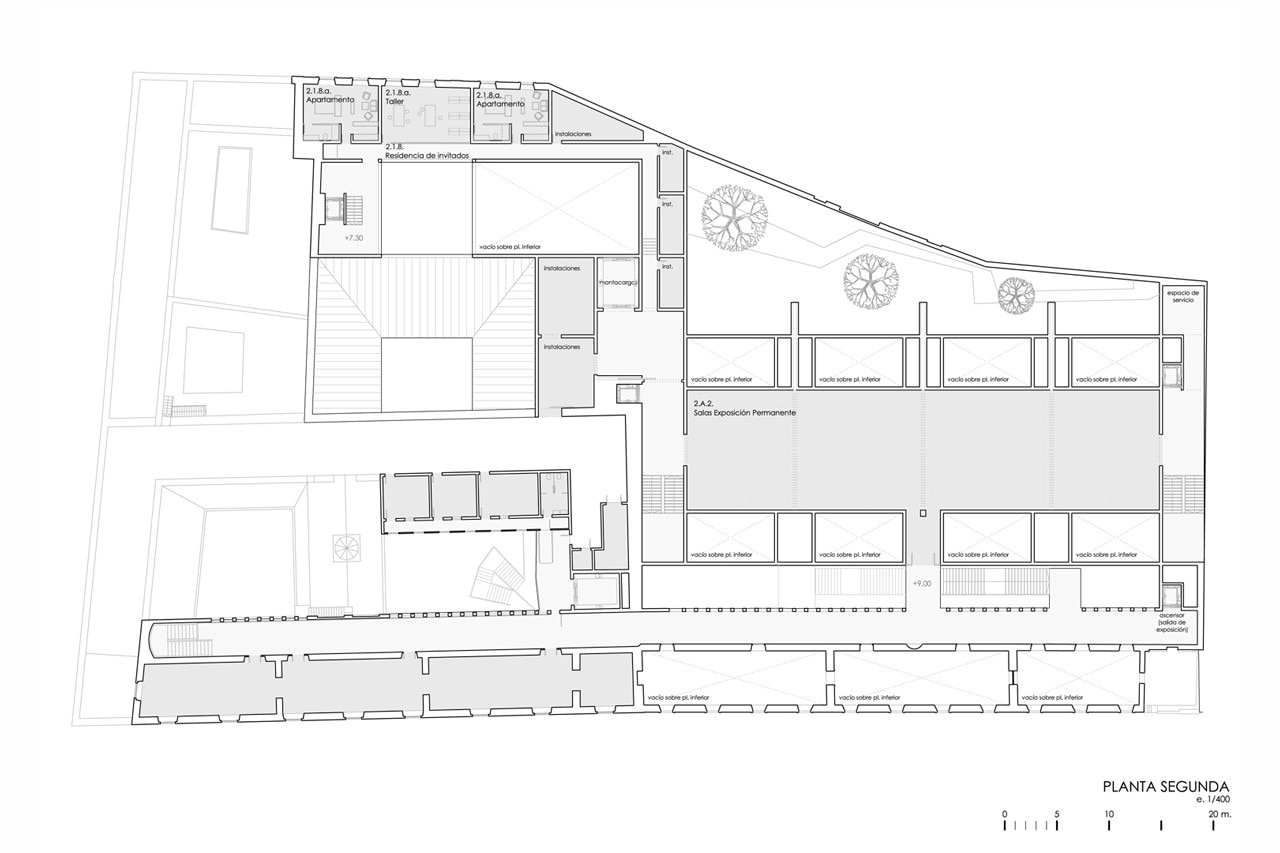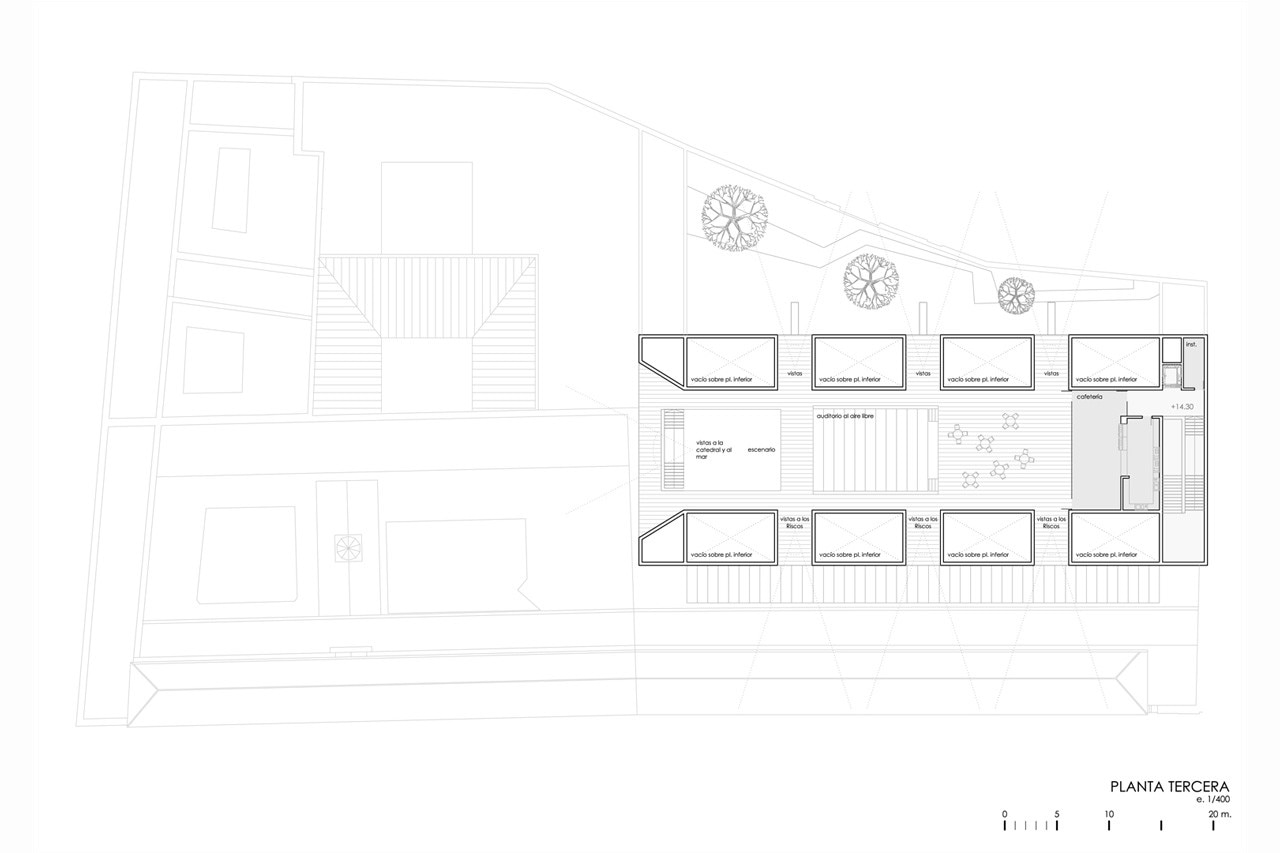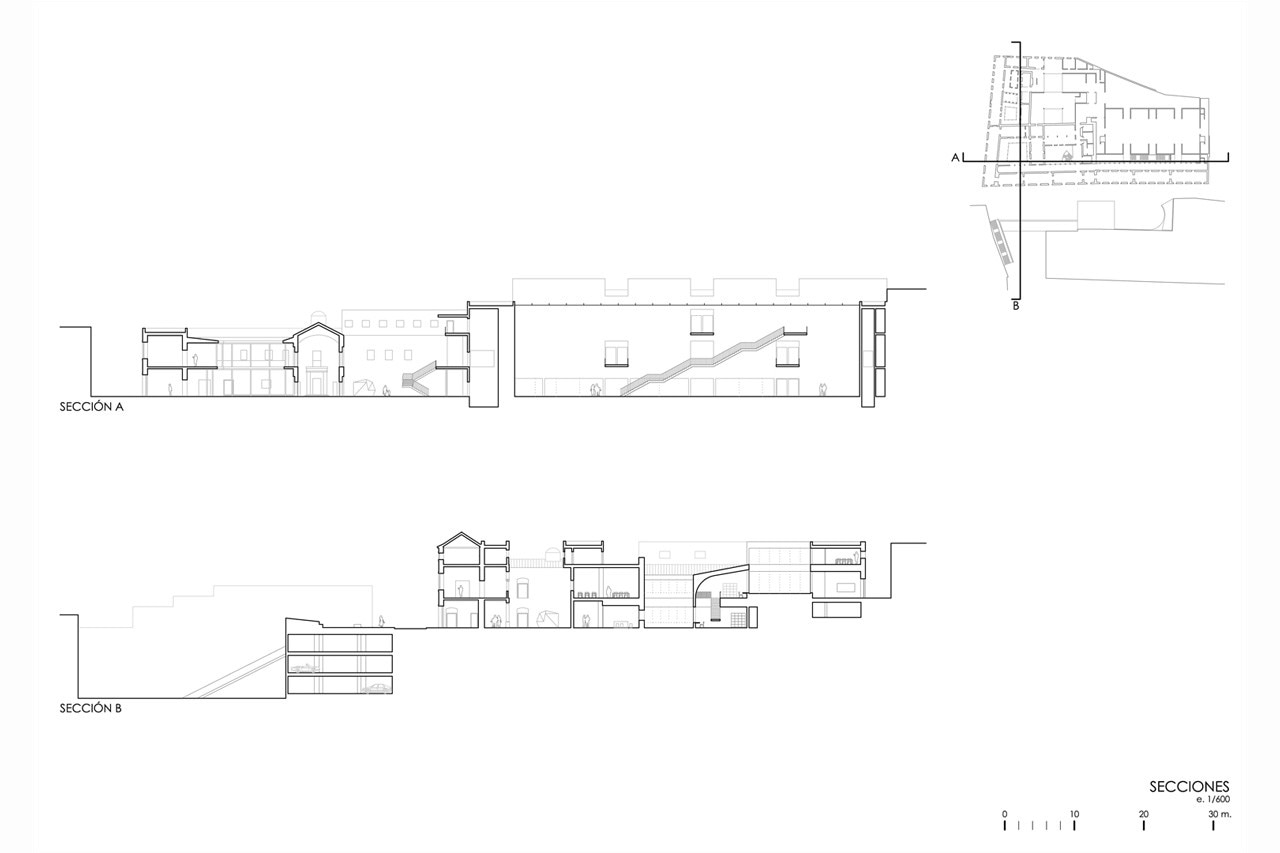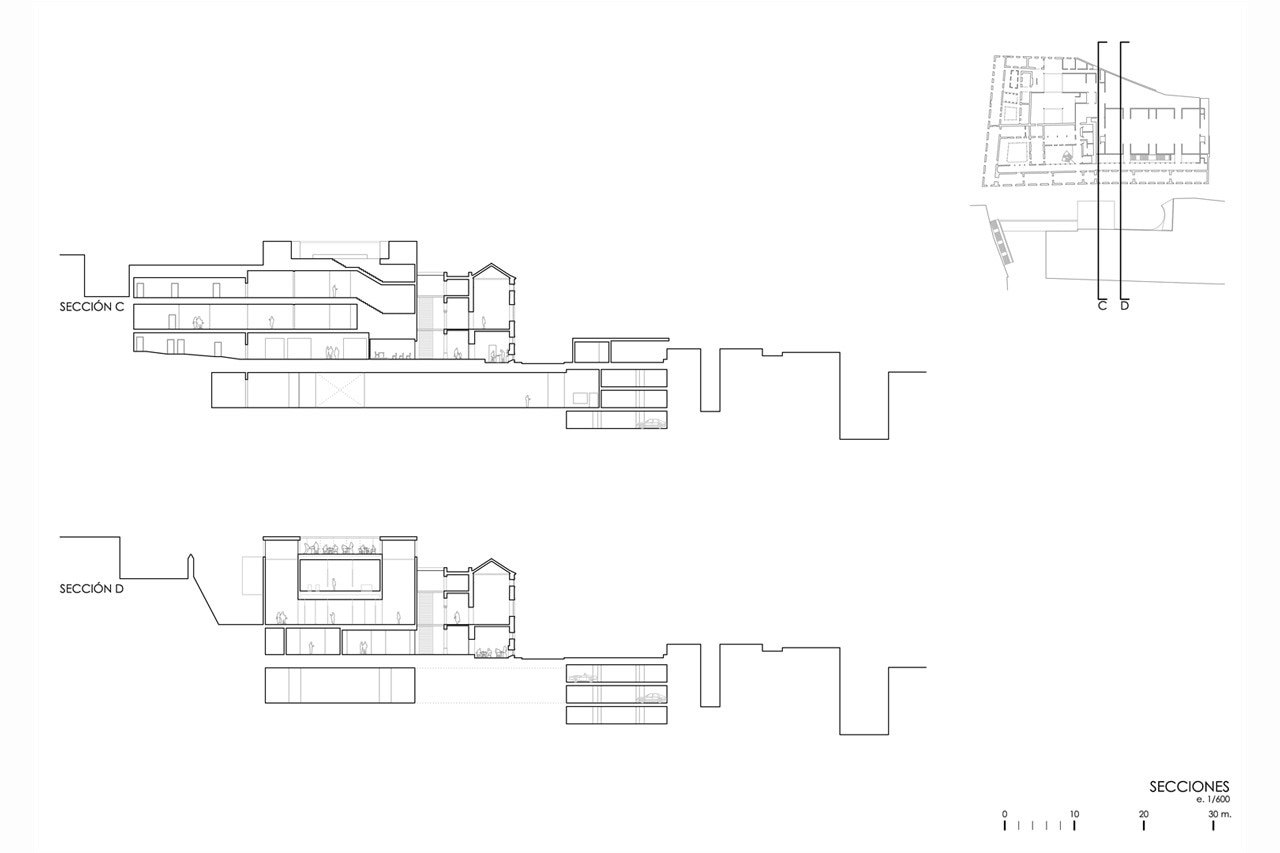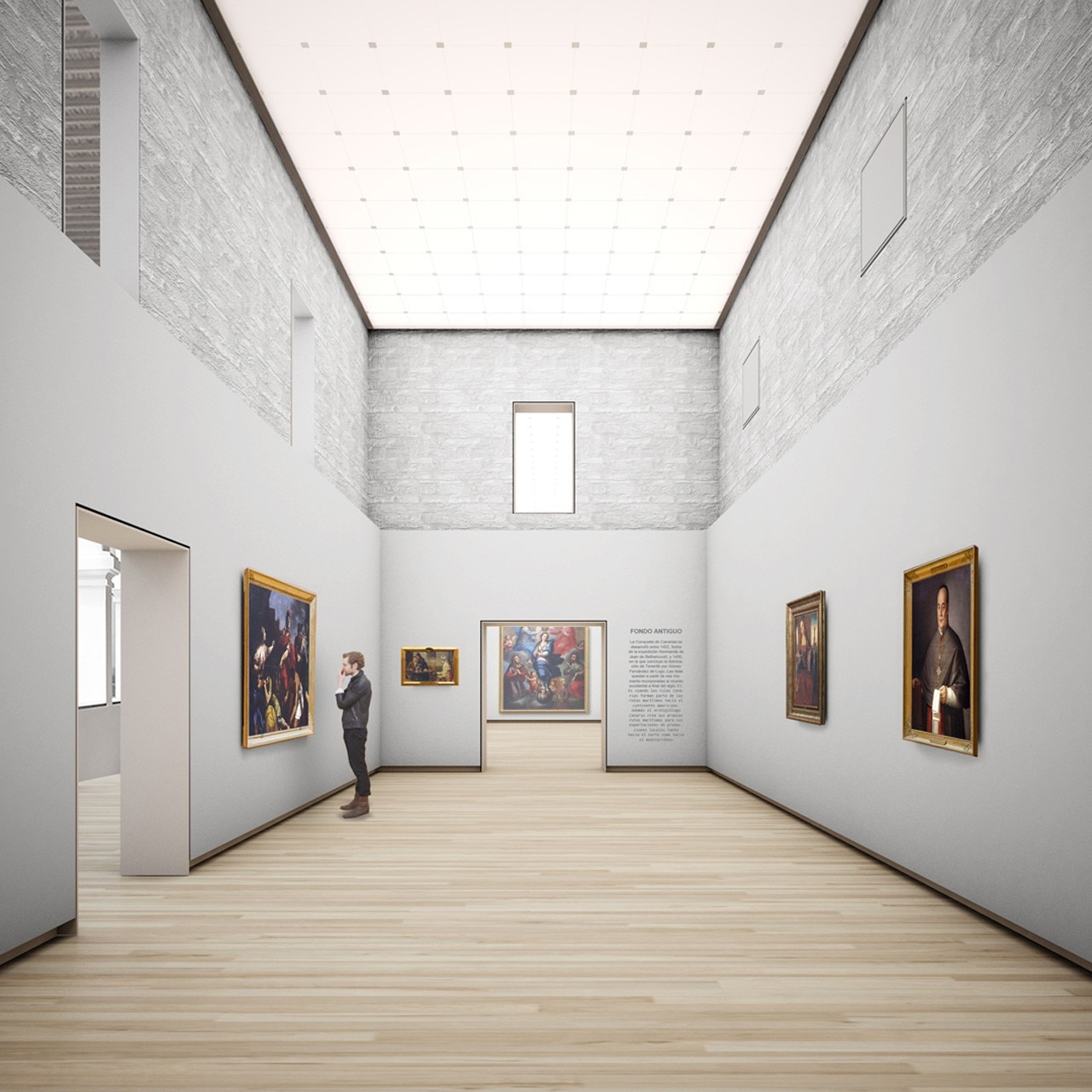
A museum like this one, which houses significant holdings of modern art, must have large exhibition spaces. Significantly, some of the building’s interior spaces are structurally chaotic in terms of their form and construction, as a result of building work done without proper planning. In contrast with the original building, these parts lack any architectural or heritage value, and were primarily carried out in the first decades of the 20th Century.
The renovation of this building will not only conserve it but will also help it to recover a lost sense of order. This is why José Ignacio Linazasoro and Ricardo Sánchez suggest that these most recent constructions should be replaced by new ones, which will not only reinstate the building’s internal order, but will also make it possible to adapt it to fulfil its new purpose as a museum of modern art.
They also propose activating the building’s relationship with the city, by designing new urban spaces that relate to those already existing, such as the Plaza de la Catedral and Plaza del Espíritu Santo. The architects also want to generate new relationships between the interior of the building and its urban surroundings, without in any way altering any of the elements that make up its character, such as its overall shape and size, good quality interior spaces and facades.
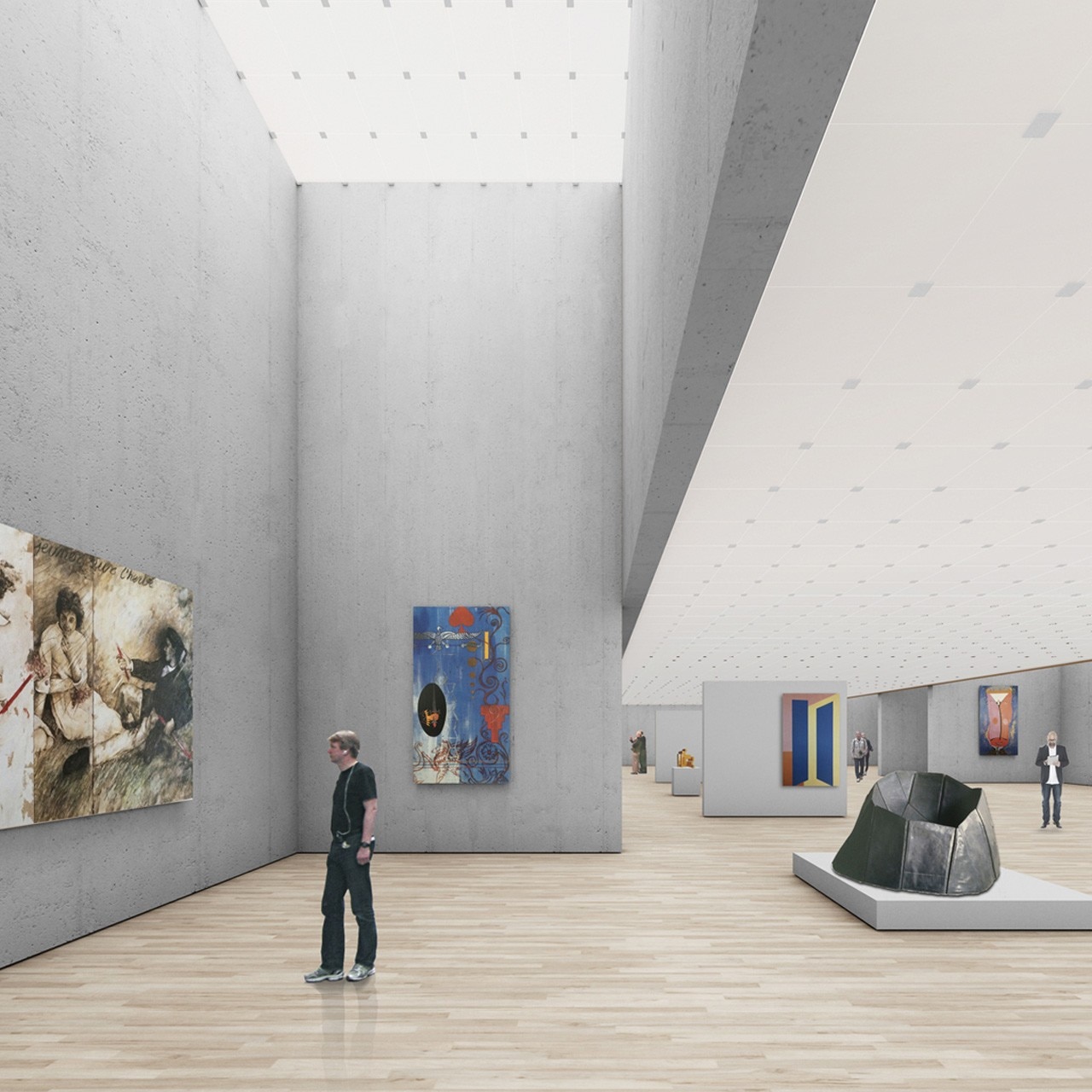
In order to improve its physical and visual relationship and connection with the Barrio de Vegueta district and the city as a whole, the project creates a new space outside the museum. This would involve designing a square opposite the main entrance, also facing the Los Riscos neighbourhood, in tribute to the painter Jorge Oramas, who passed his final days in the building, which was formerly a psychiatric hospital.
In order to avoid the congested rear part of the building, which is immersed in the compact fabric of the city but separate from the main part of the square, the architects also foresee this space being used as a car park for tourist buses, as well as an access point for loading and unloading the museum’s works of art, linked to a pavilion along the side of the square and providing access to the basement storage levels and display distribution points. The square is also connected, both by conventional stairways and escalators, to calle Verdi and the former Barranco de Guiniguada (today called calle Juan de Quesada), below which a large parking area will be built, both for the public and museum employees.
This will also help to improve connections with the north-eastern part of the city and the university. The new space is connected to the urban fabric of the neighbourhood through a succession of squares, such as the Plaza de Santa Ana and Plaza del Espíritu Santo, establishing a new sequential itinerary between the museum and the cathedral.
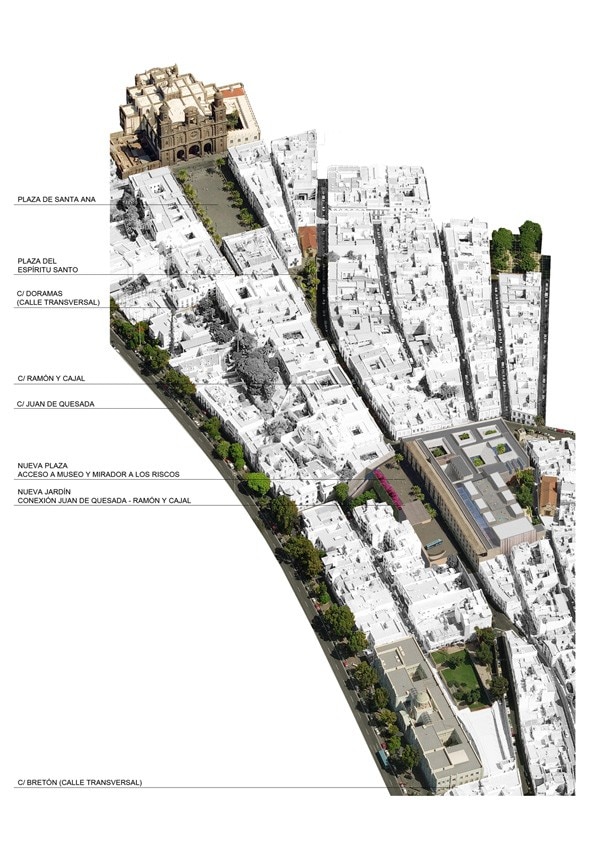
It is impossible to adapt the building to fit in with most of the existing constructions, because a museum of these characteristics requires great functional clarity and flexibility, both in terms of its uses and the routes through it. For this reason were retained only those spaces that should be preserved because of their architectural merit, creating space for new constructions that are more suitable for the new uses.
Linazasoro&Sánchez propose substituting the current constructions on the west of the building, constructing a new rhomboid-shaped volume, made up of a basement level for storing works of art, a ground floor level including temporary exhibition rooms and a conference room and two floors of permanent exhibition rooms, as well as a terrace with a small amphitheatre with views of the sea and the cathedral. The new rooms (between 11.5 and 21m wide and 45m long, and high enough to exhibit works of art of different sizes) will provide great flexibility in terms of possible routes around the museum and the way that the artworks can be laid out.
Following the work on the centrelines in Phase 1, more are planned around two courtyards housing a two-floor library facing both of the courtyards. The architects believe that an extensive and well-lit library is absolutely essential in a museum of this kind. Meanwhile, new service units and a restoration workshop, as well as an upper storey housing apartments for artists in residence will face a second courtyard, which the library opens out onto too. All these new spaces are well inter-connected and also linked with the spaces in Phase 1, by means of well-defined public and service routes.
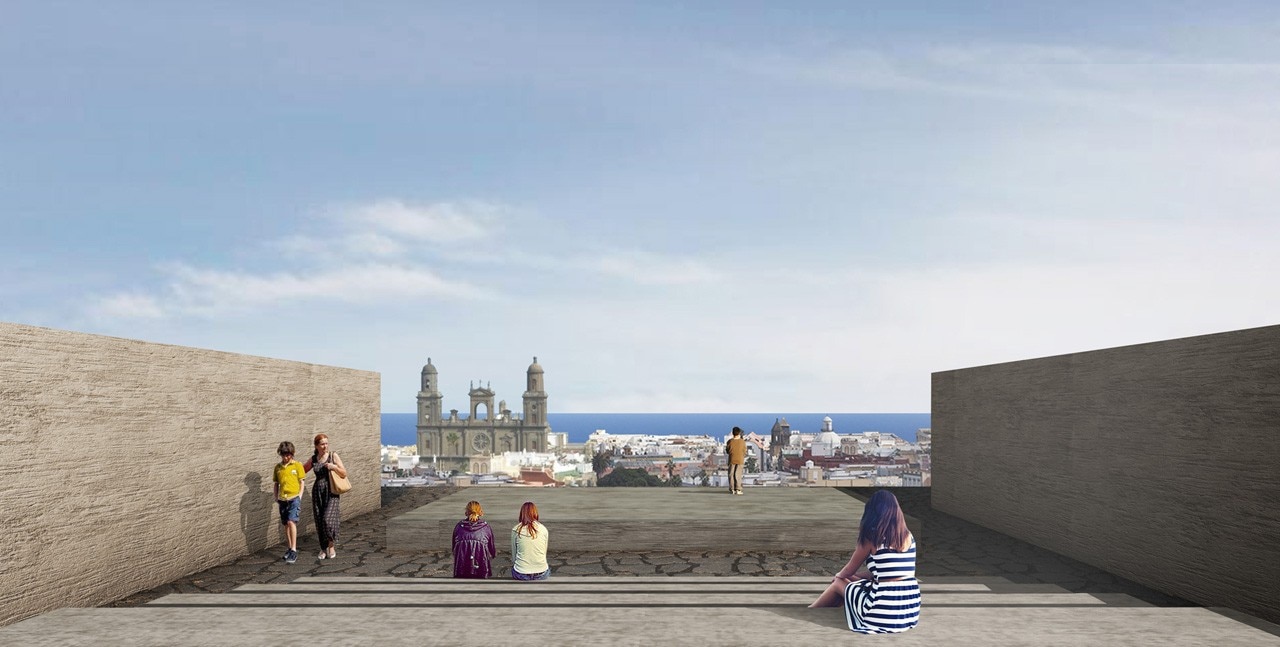
The centreline of the old building, facing calle Ramón y Cajal, will be renovated, with the ground floor being turned into the café and restaurant, while the upper floor will be converted into galleries exhibiting works from the antique art holdings. The upper framework of these rooms will be removed, doubling them in height. In order to make the rooms suitable for exhibition purposes, any architectural or technical features that impede the ability to view the works of art in a serene and tranquil way will be removed, with the windows being blocked up, the lower part being covered with panels, and a ceiling lightwell similar to those in the new galleries also being provided, with the installations around the edges. By doing this the project will create an alternative that will improve the conditions of the current Phase 1 exhibition rooms.
Between this restored centreline and the new rhomboid space housing the new exhibition rooms there will be a large triple height foyer, enabling a dialogue between the new and pre-existing parts of the building. This will therefore retain the centrelines facing calle Sor Jesús, which will be cleaned and have new elements added to connect them with the other areas and new centrelines. These spaces will be put to use for general administrative and library purposes.
What the architects are proposing is a building that will be more aerated than in its current arrangement, thanks to the new courtyards and the triple-height foyer. They also plan for a sculpture garden at the rear of this space, to be accessed from the first exhibition floor. Sculptures will also be placed in the public square outside, in the new courtyard and the rooftop terrace-amphitheatre area.
The final point of emphasis is the previously-mentioned terrace-amphitheatre, with its views of the sea and the cathedral, creating a new public space in the heart of the building from which it opens up to its surroundings. Compared with the current building, which is closed in on itself and lacks any relationship with the outside world, this will be a new kind of museum that is open and panoramic with respect to the city.
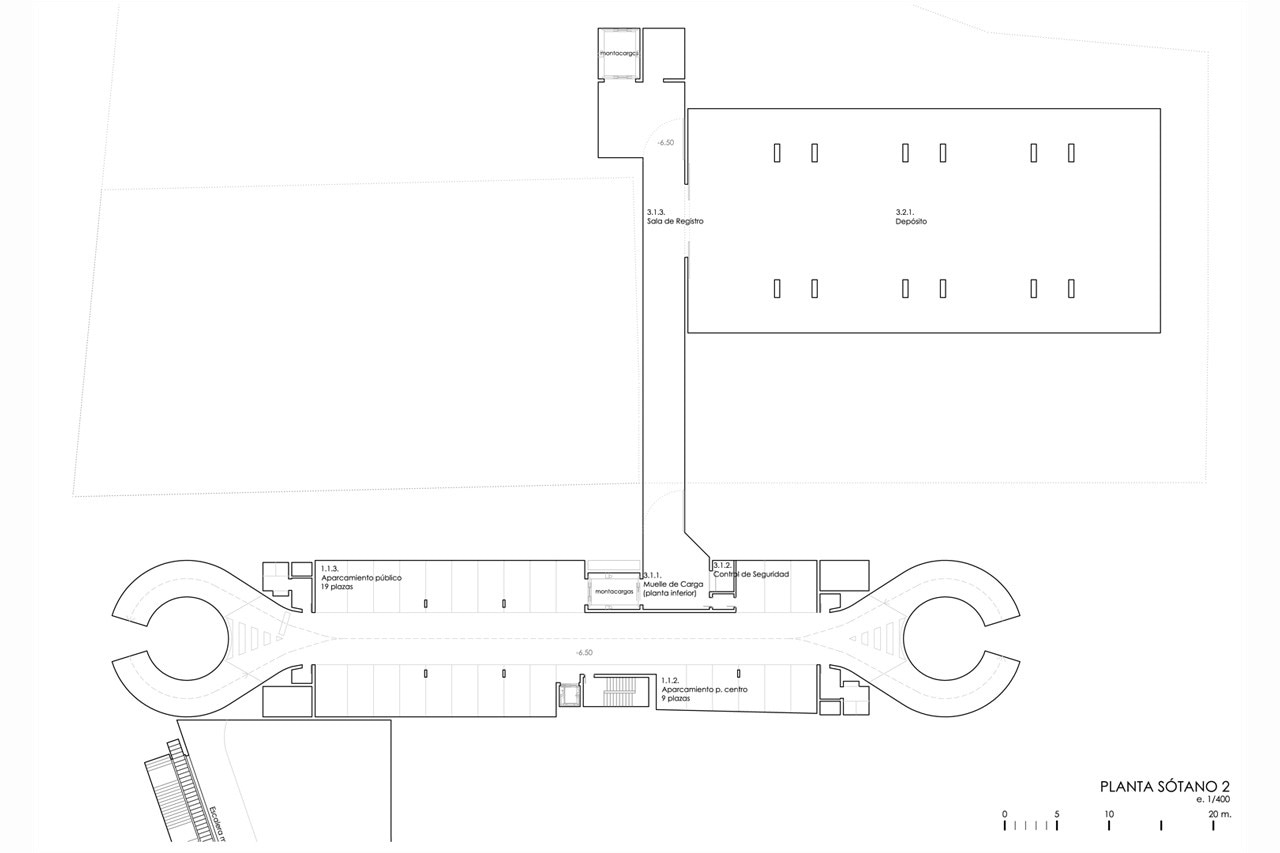
Museum of Fine Arts in Gran Canaria, Spain
Program: museum
Architects: Linazasoro&Sánchez Arquitectura
Museology: Christian Jacques Perazzone
Collaborators: Felipe Gago Doreste, Hugo Sebastián De Erice, Sergi Artola Dols
Client: Centro Atlántico de Arte Moderno / Cabildo de Gran Canaria
Area: 12,535 sqm


