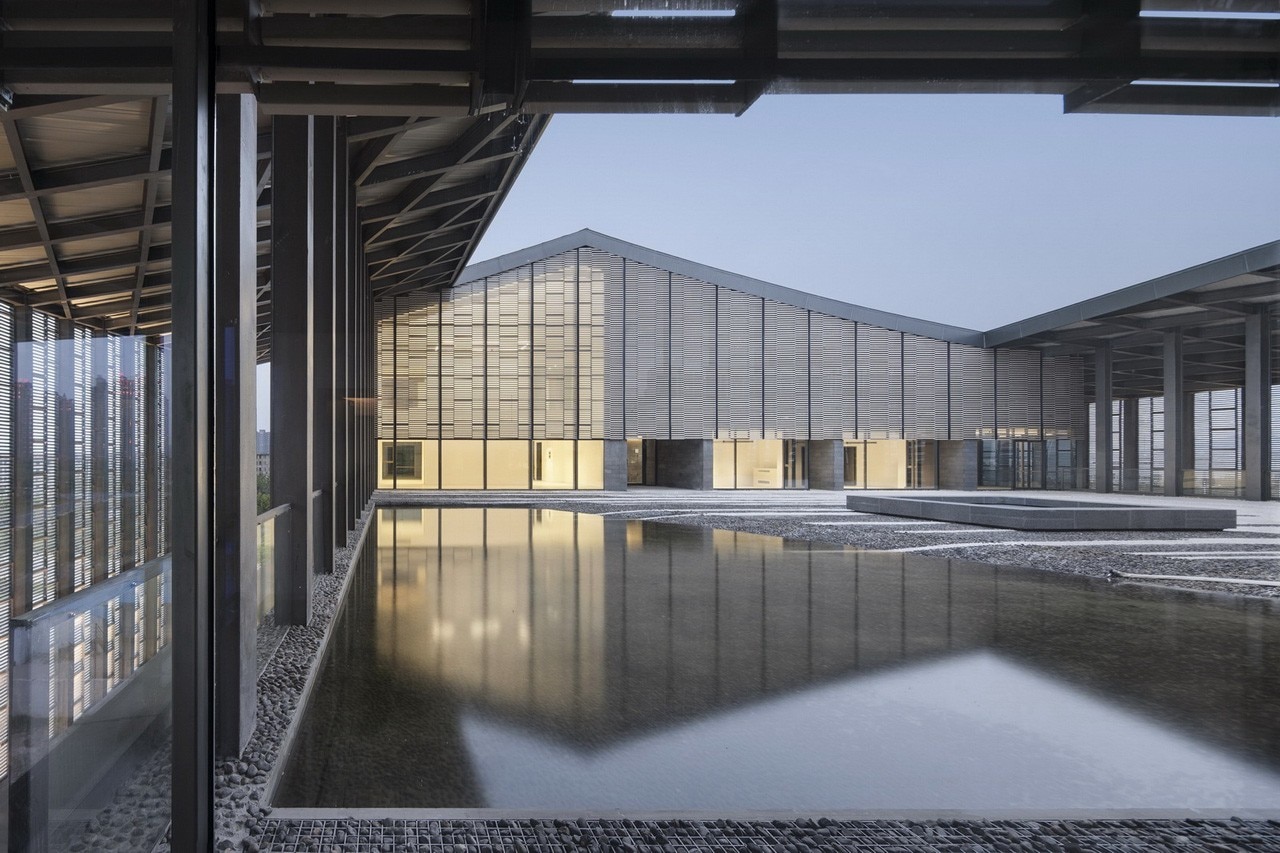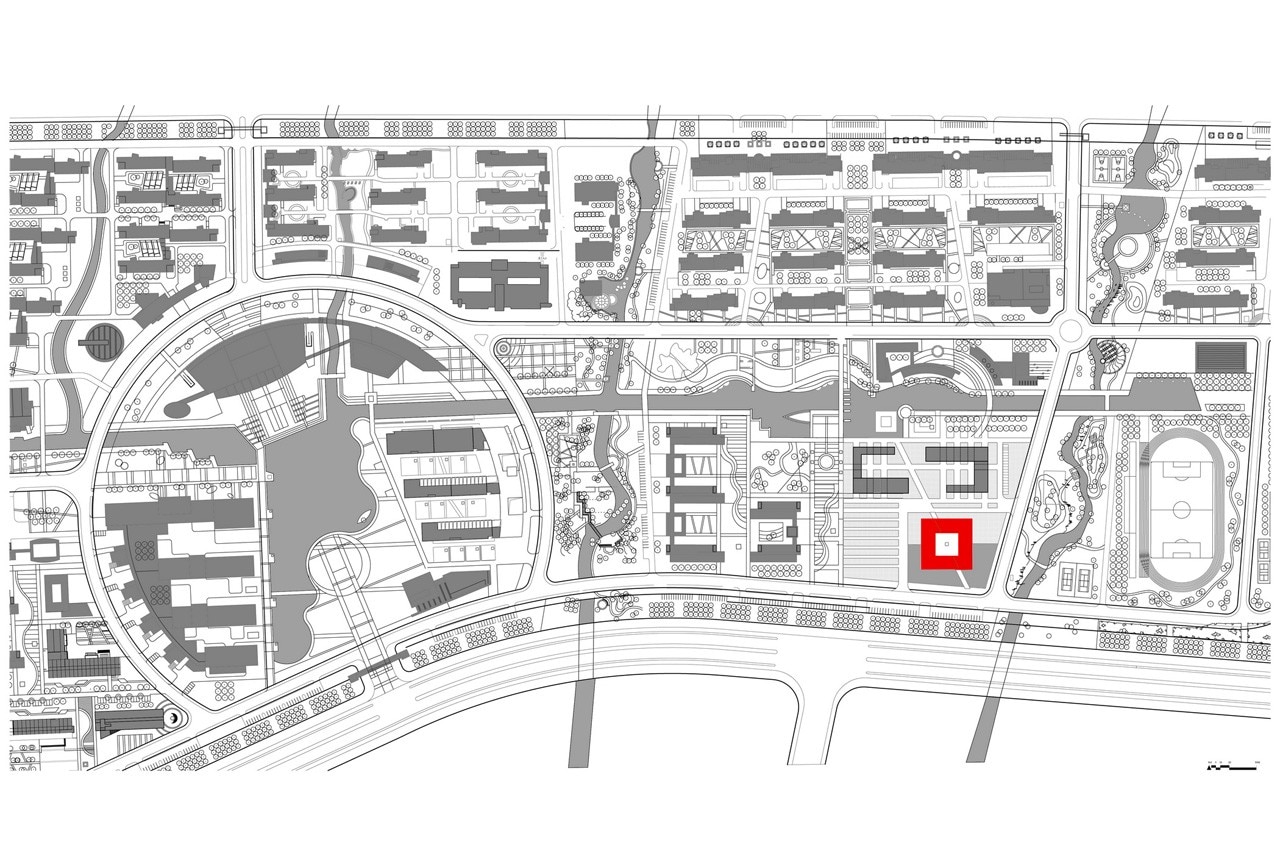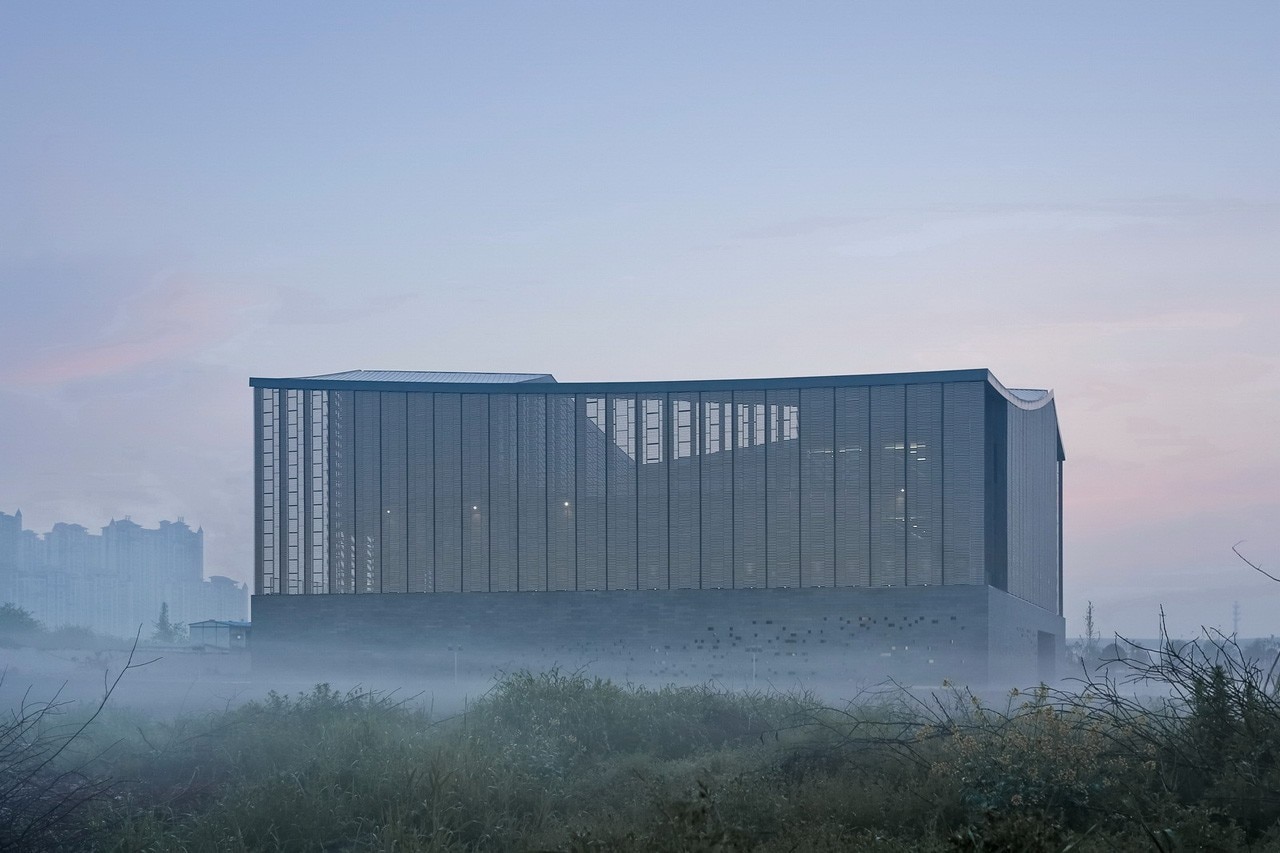
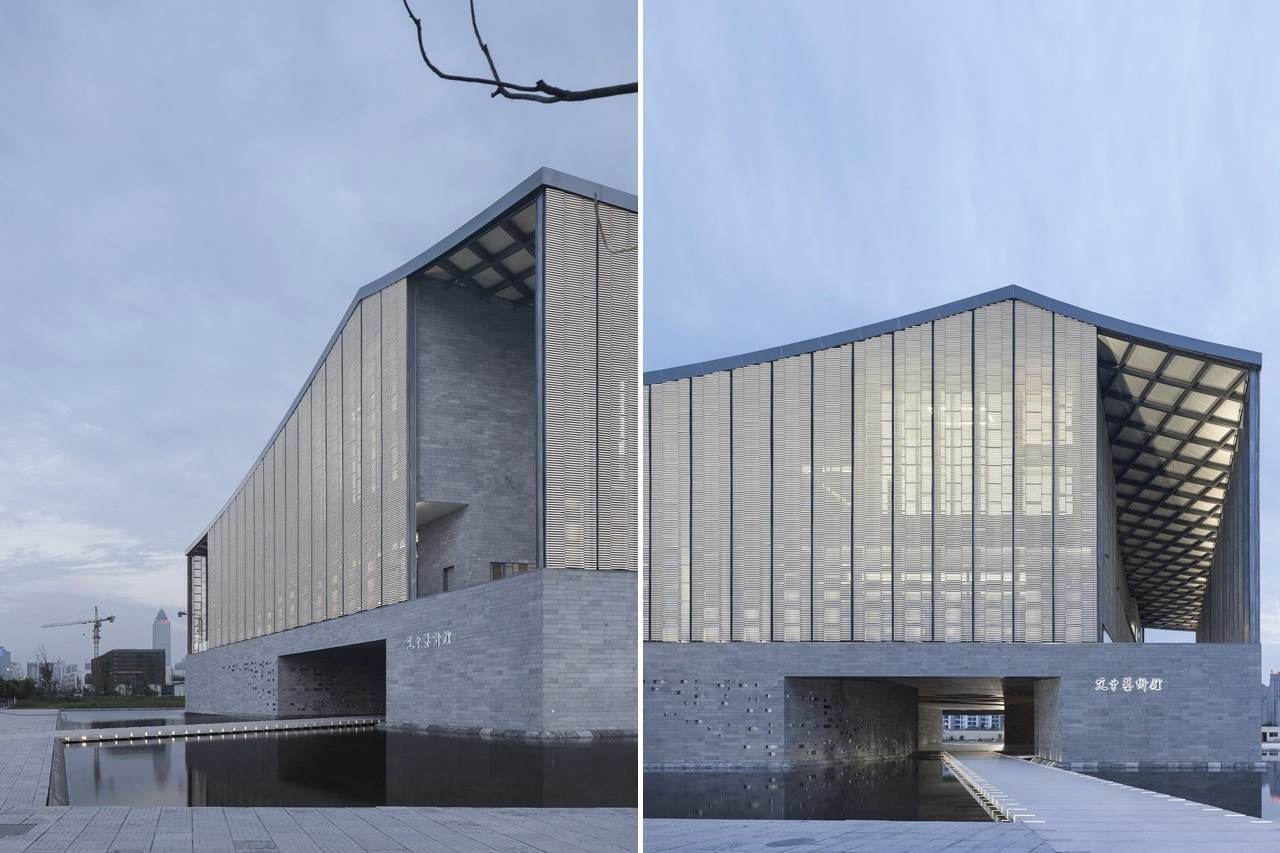
 View gallery
View gallery

The Architectural Design and Research Institute of Tongji University, Original Design Studio, Fan Zeng Art Gallery, Nantong University, Nantong, China
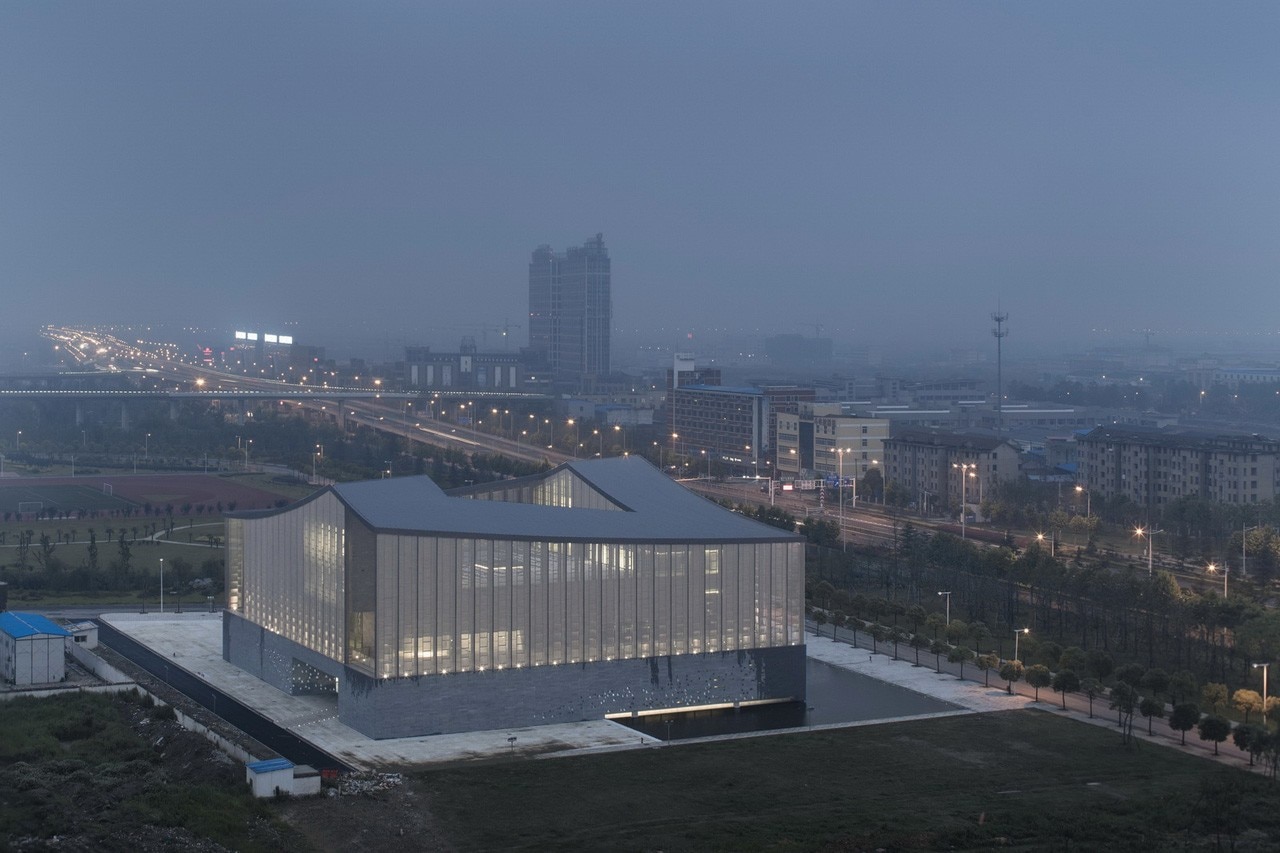
The Architectural Design and Research Institute of Tongji University, Original Design Studio, Fan Zeng Art Gallery, Nantong University, Nantong, China
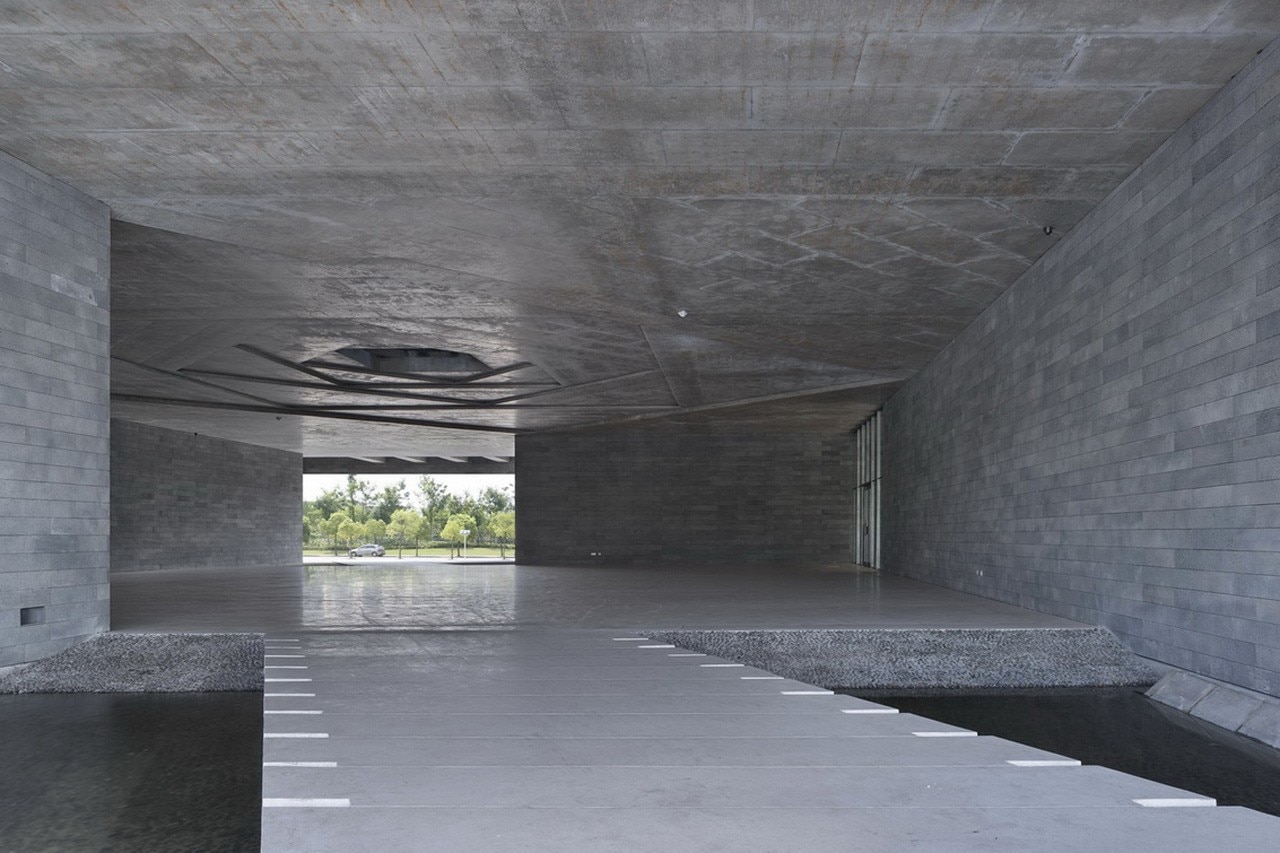
The Architectural Design and Research Institute of Tongji University, Original Design Studio, Fan Zeng Art Gallery, Nantong University, Nantong, China
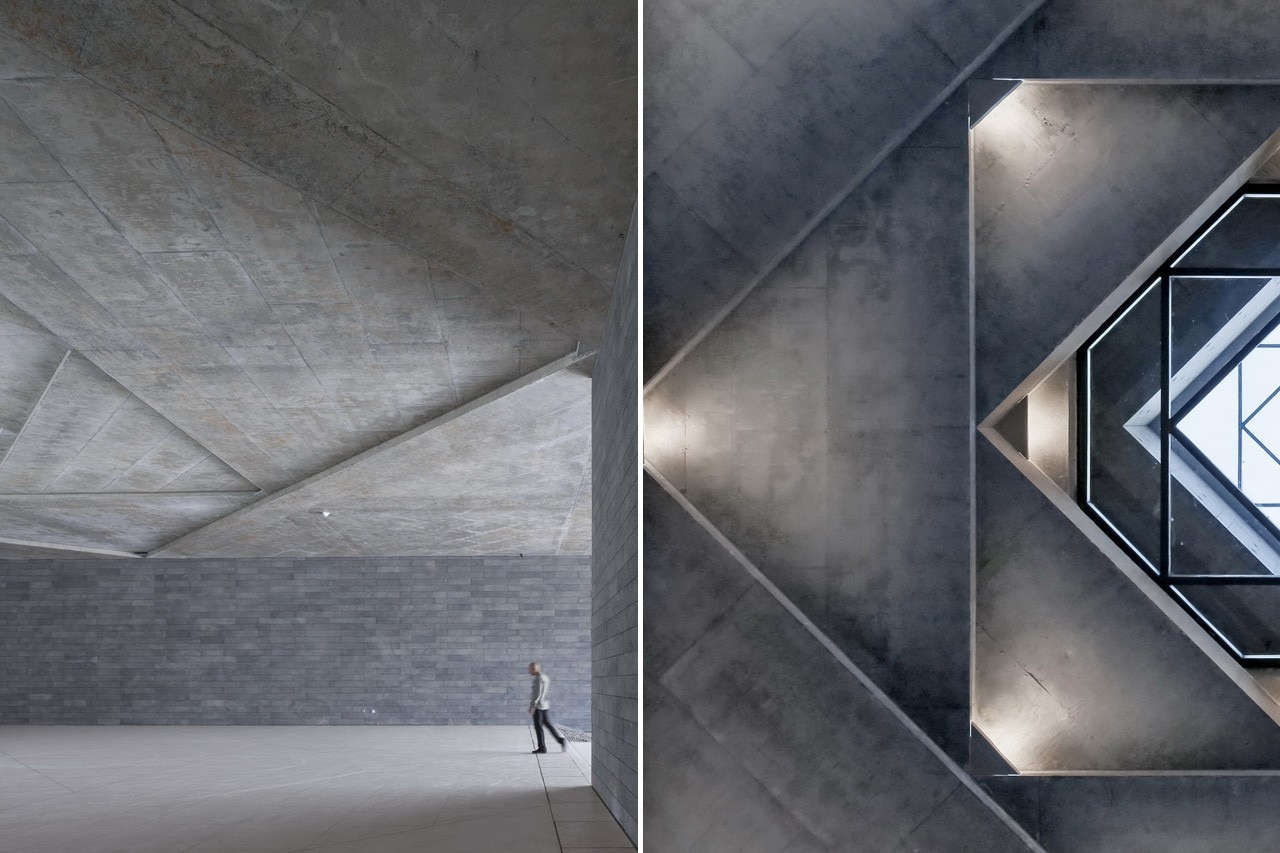
The Architectural Design and Research Institute of Tongji University, Original Design Studio, Fan Zeng Art Gallery, Nantong University, Nantong, China
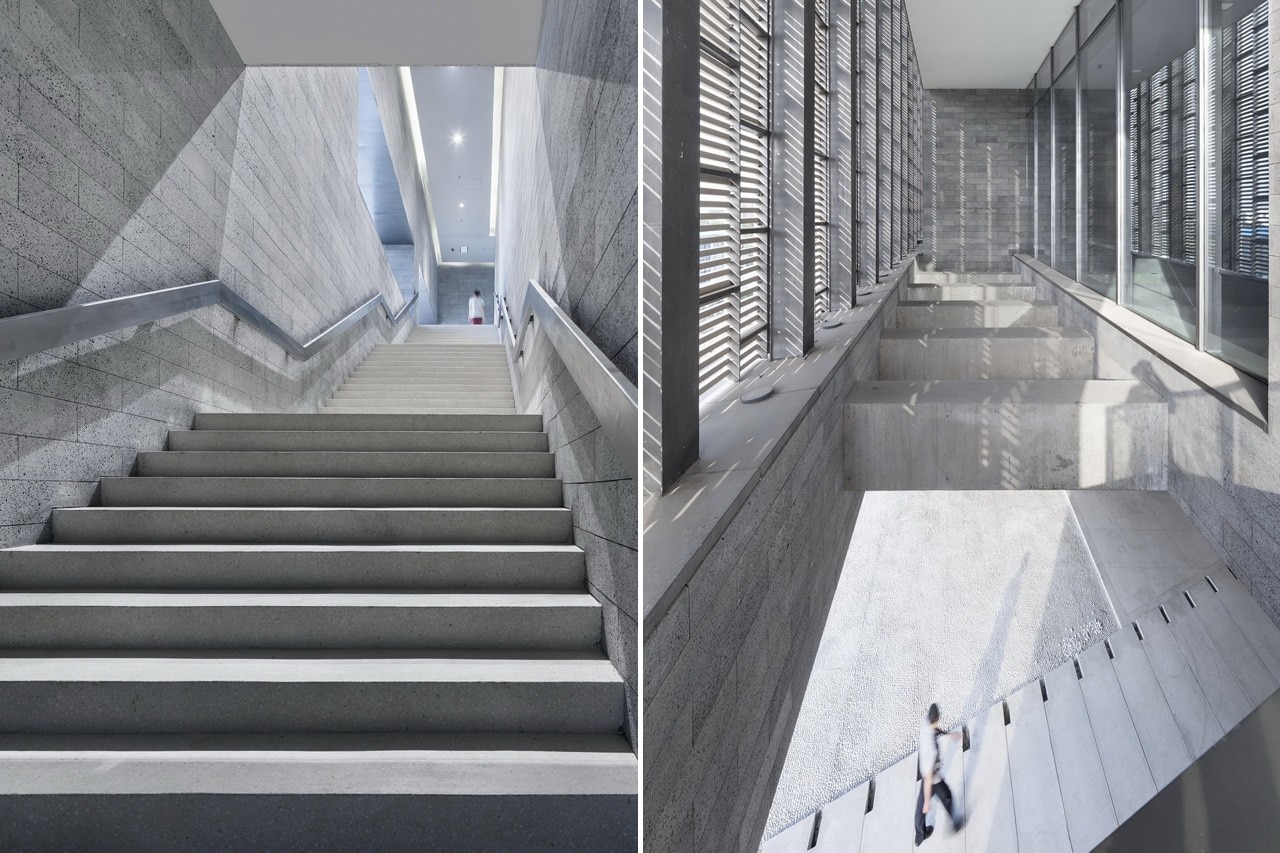
The Architectural Design and Research Institute of Tongji University, Original Design Studio, Fan Zeng Art Gallery, Nantong University, Nantong, China
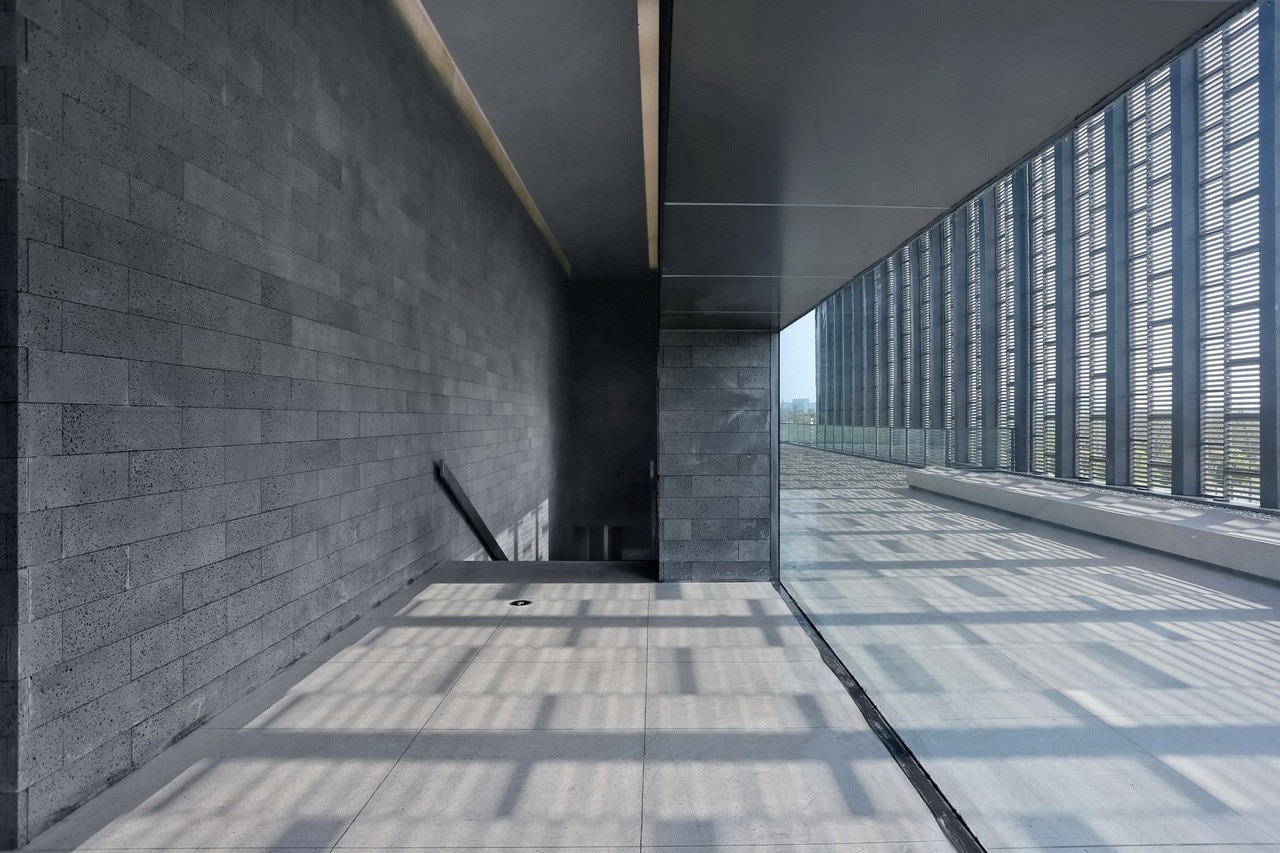
The Architectural Design and Research Institute of Tongji University, Original Design Studio, Fan Zeng Art Gallery, Nantong University, Nantong, China
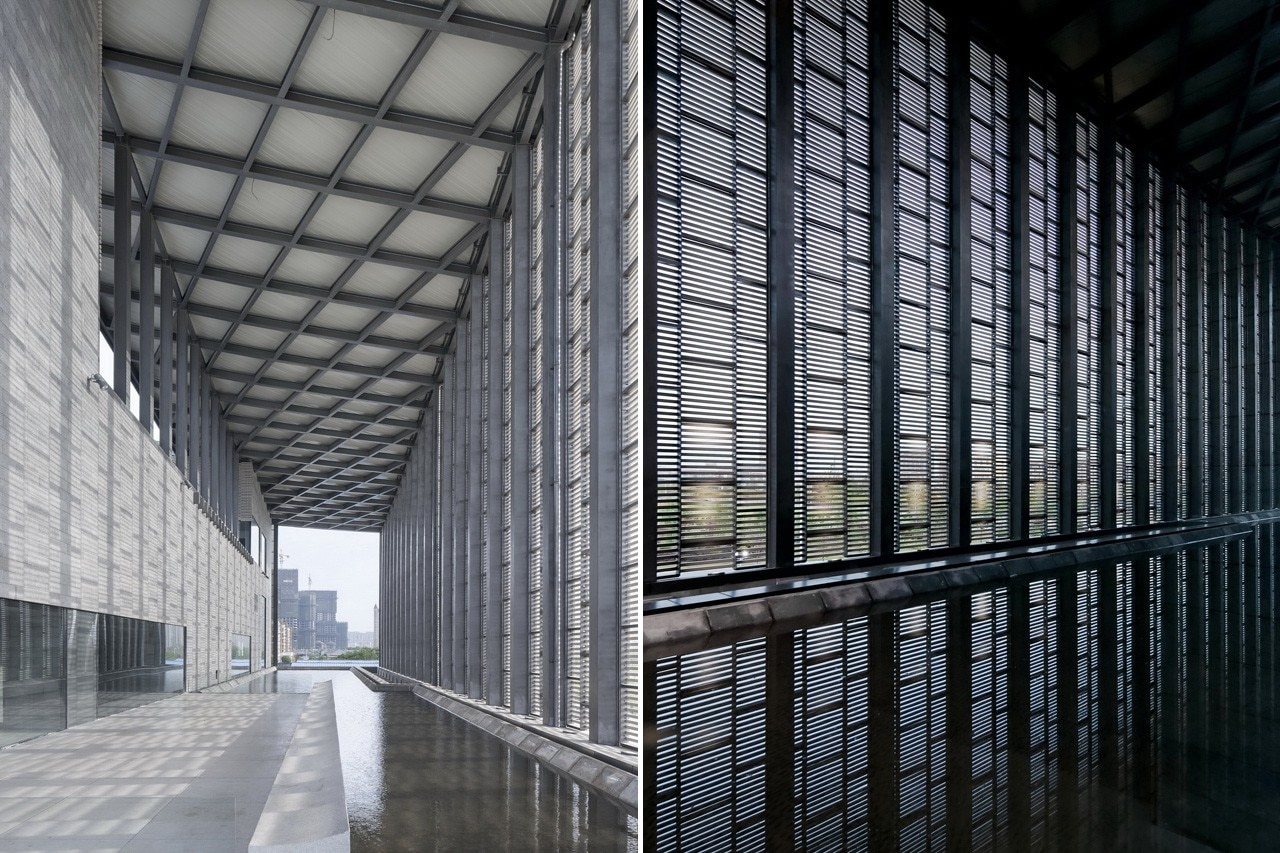
The Architectural Design and Research Institute of Tongji University, Original Design Studio, Fan Zeng Art Gallery, Nantong University, Nantong, China
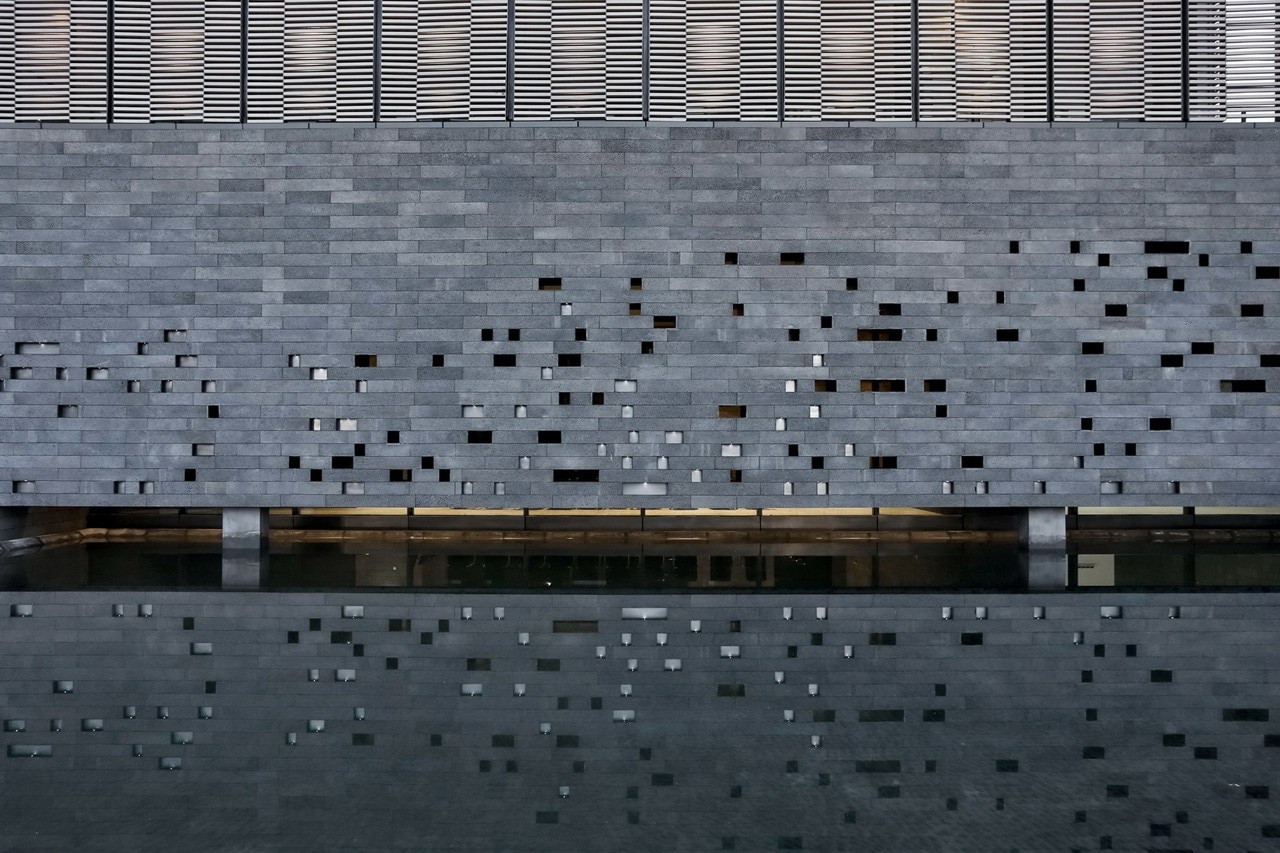
The Architectural Design and Research Institute of Tongji University, Original Design Studio, Fan Zeng Art Gallery, Nantong University, Nantong, China
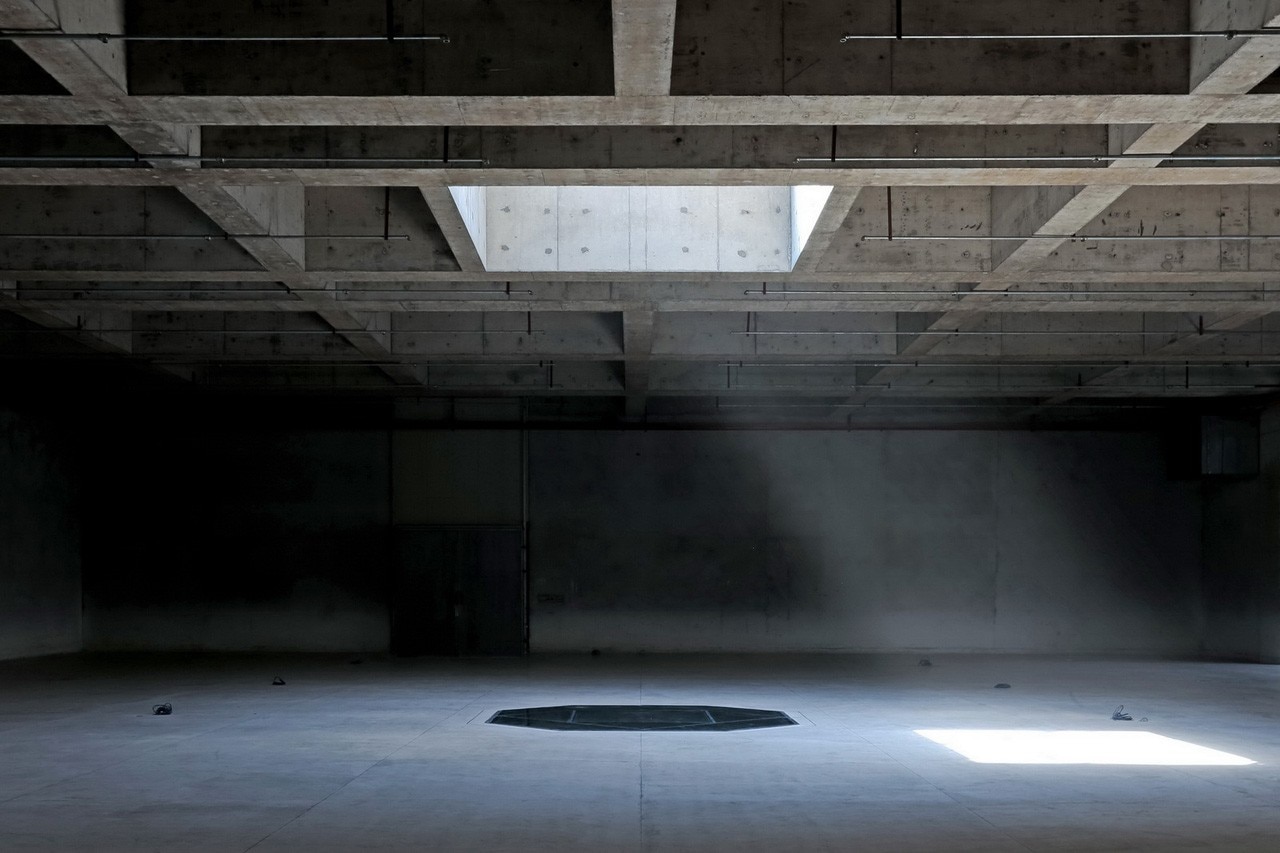
The Architectural Design and Research Institute of Tongji University, Original Design Studio, Fan Zeng Art Gallery, Nantong University, Nantong, China
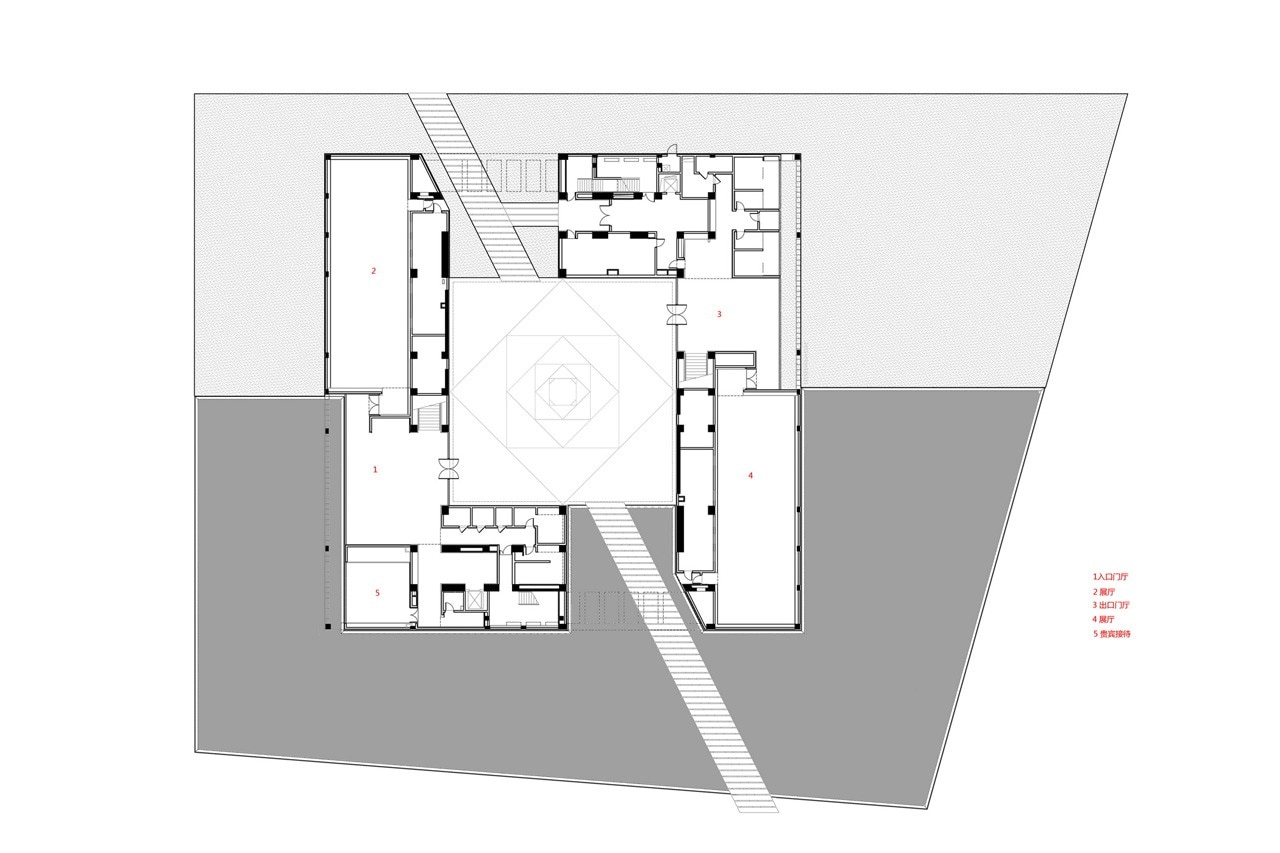
<453A5CCFEEC4BF5C32303134B7D6CEF6CDBCBADAB0D75CCAB1B4FABDA8D6FE5CB3F6CAE9C6BDC3E632204D6F64656C20283129>
The Architectural Design and Research Institute of Tongji University, Original Design Studio, Fan Zeng Art Gallery, Nantong University, Nantong, China. Ground floor plan
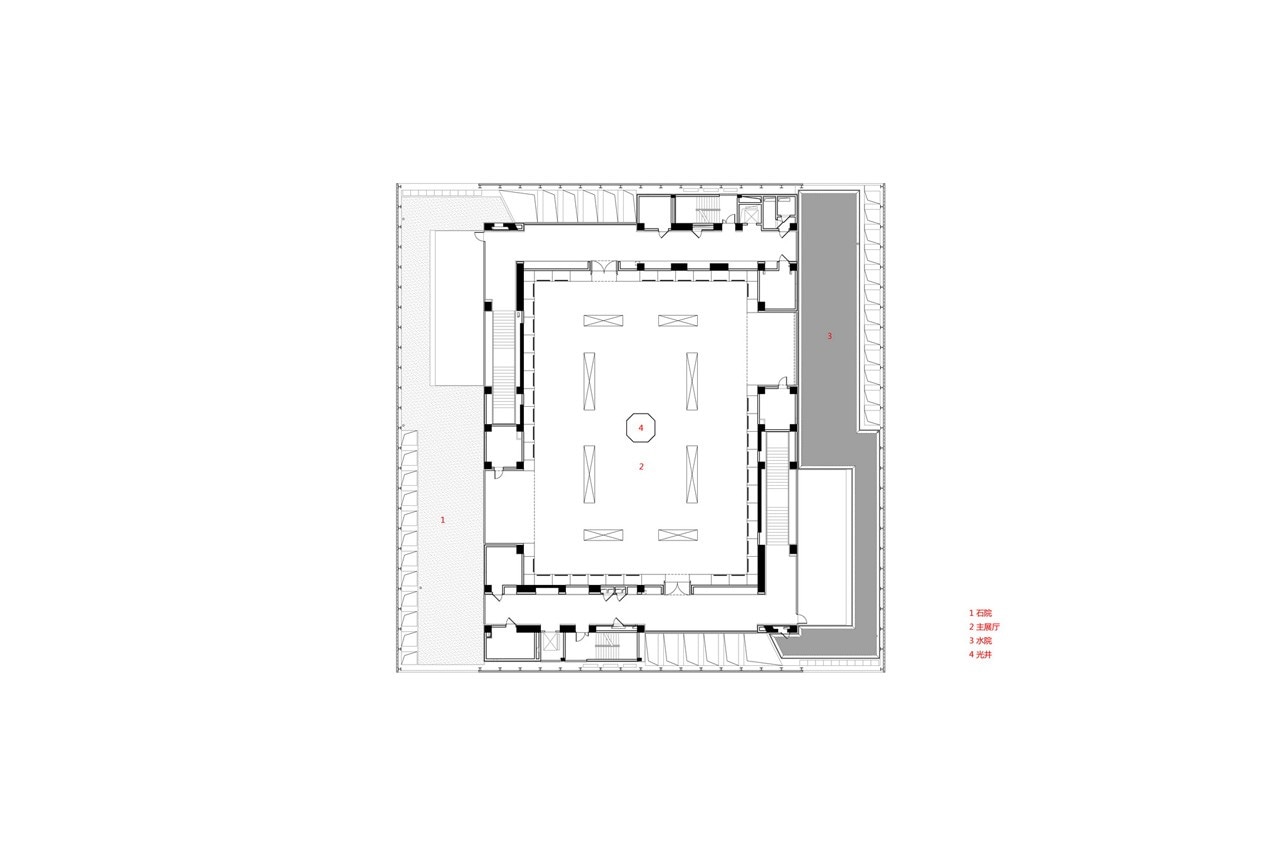
<453A5CCFEEC4BF5C32303134B7D6CEF6CDBCBADAB0D75CCAB1B4FABDA8D6FE5CB3F6CAE9C6BDC3E632204D6F64656C20283129>
The Architectural Design and Research Institute of Tongji University, Original Design Studio, Fan Zeng Art Gallery, Nantong University, Nantong, China. First floor plan
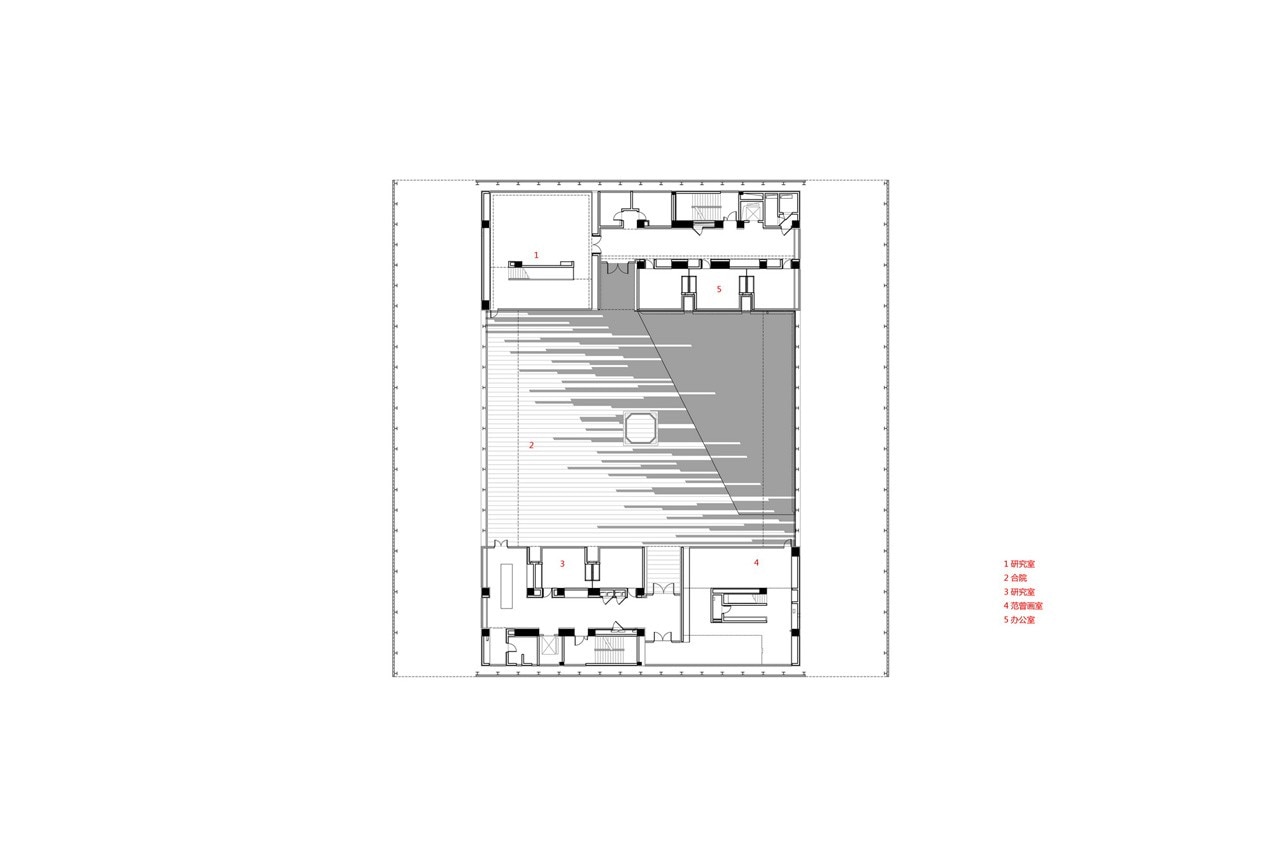
<453A5CCFEEC4BF5C32303134B7D6CEF6CDBCBADAB0D75CCAB1B4FABDA8D6FE5CB3F6CAE9C6BDC3E632204D6F64656C20283129>
The Architectural Design and Research Institute of Tongji University, Original Design Studio, Fan Zeng Art Gallery, Nantong University, Nantong, China. Second floor plan
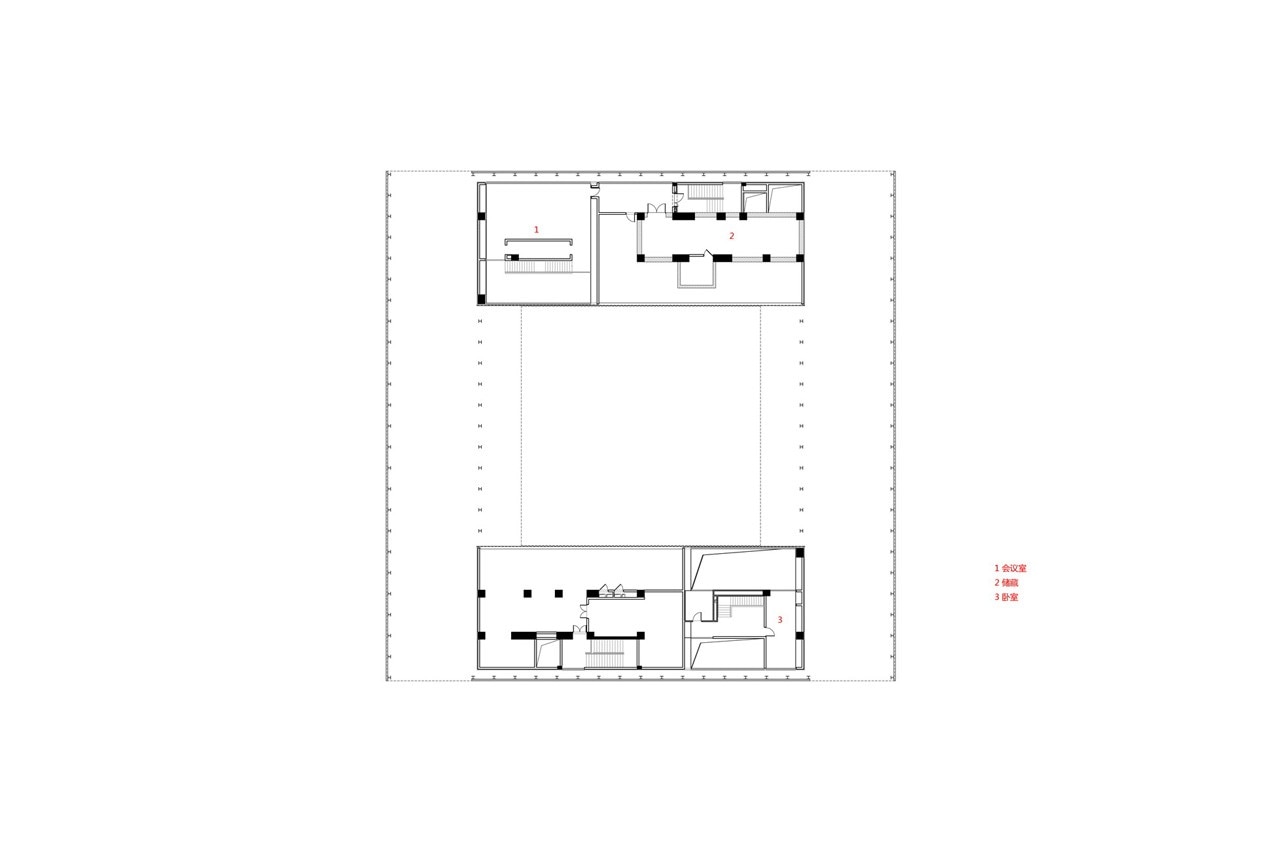
<453A5CCFEEC4BF5C32303134B7D6CEF6CDBCBADAB0D75CCAB1B4FABDA8D6FE5CB3F6CAE9C6BDC3E632204D6F64656C20283129>
The Architectural Design and Research Institute of Tongji University, Original Design Studio, Fan Zeng Art Gallery, Nantong University, Nantong, China. Third floor plan
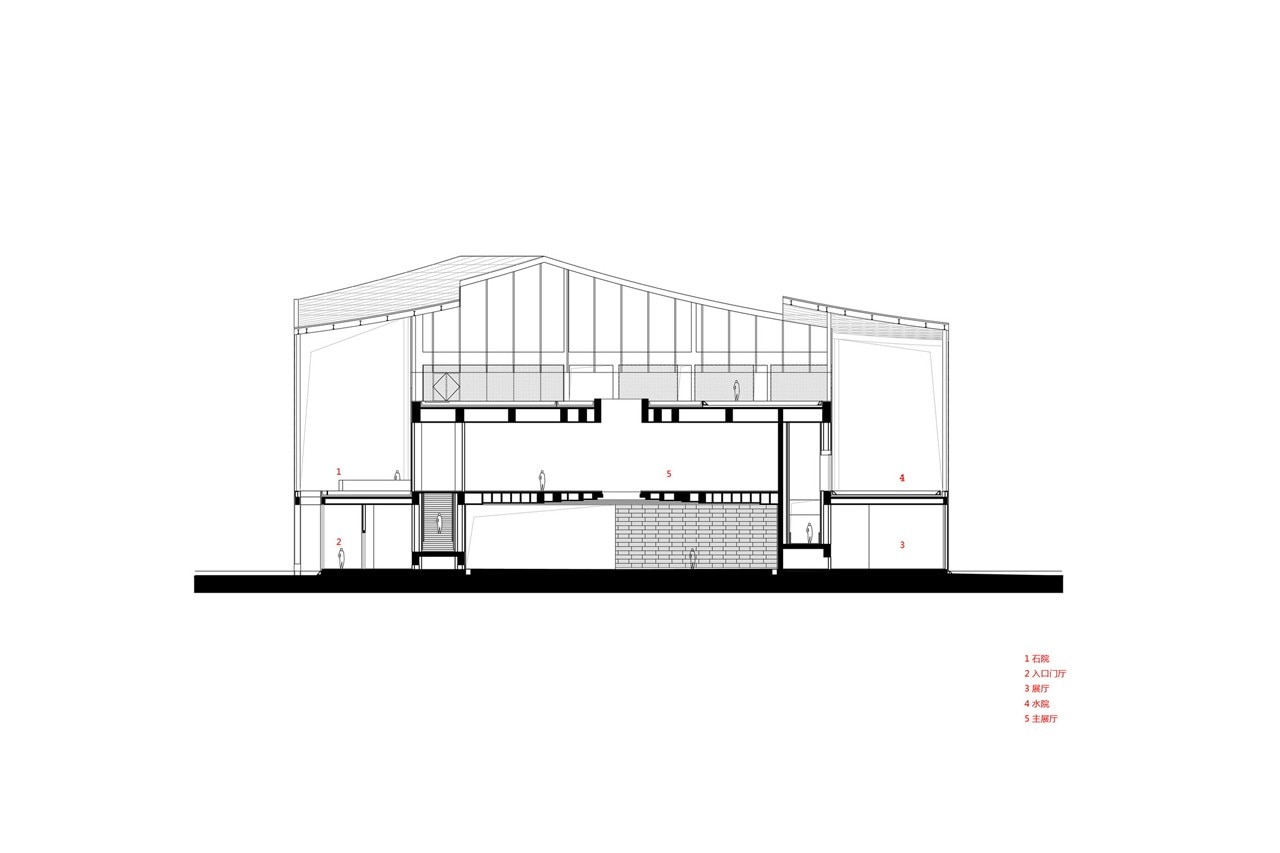
<453A5CCFEEC4BF5C32303134B7D6CEF6CDBCBADAB0D75CCAB1B4FABDA8D6FE5CB3F6CAE9C6CAC3E6204D6F64656C20283129>
The Architectural Design and Research Institute of Tongji University, Original Design Studio, Fan Zeng Art Gallery, Nantong University, Nantong, China. Section
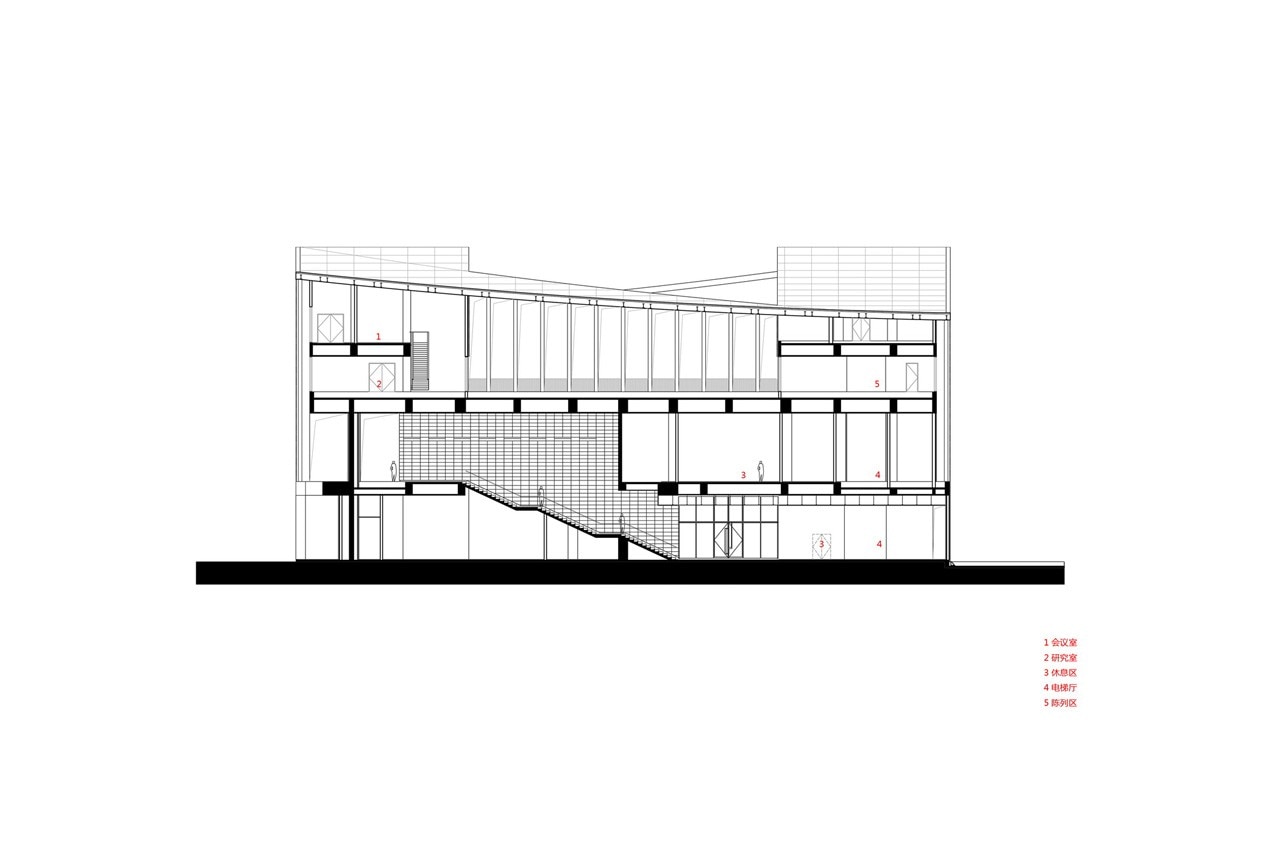
<453A5CCFEEC4BF5C32303134B7D6CEF6CDBCBADAB0D75CCAB1B4FABDA8D6FE5CB3F6CAE9C6CAC3E6204D6F64656C20283129>
The Architectural Design and Research Institute of Tongji University, Original Design Studio, Fan Zeng Art Gallery, Nantong University, Nantong, China. Section
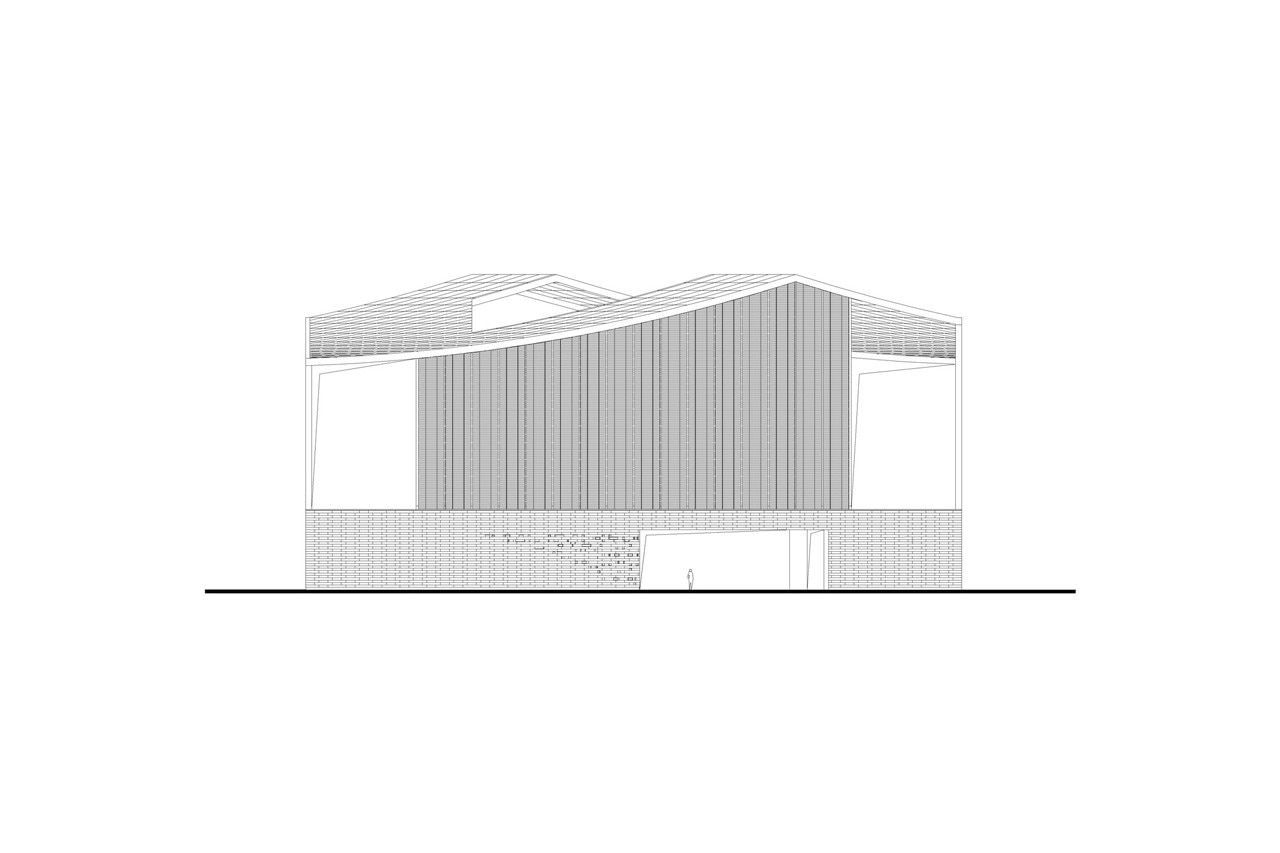
<453A5CCFEEC4BF5C32303134B7D6CEF6CDBCBADAB0D75CCAB1B4FABDA8D6FE5CB3F6CAE9C6CAC3E6204D6F64656C20283129>
The Architectural Design and Research Institute of Tongji University, Original Design Studio, Fan Zeng Art Gallery, Nantong University, Nantong, China. Elevation
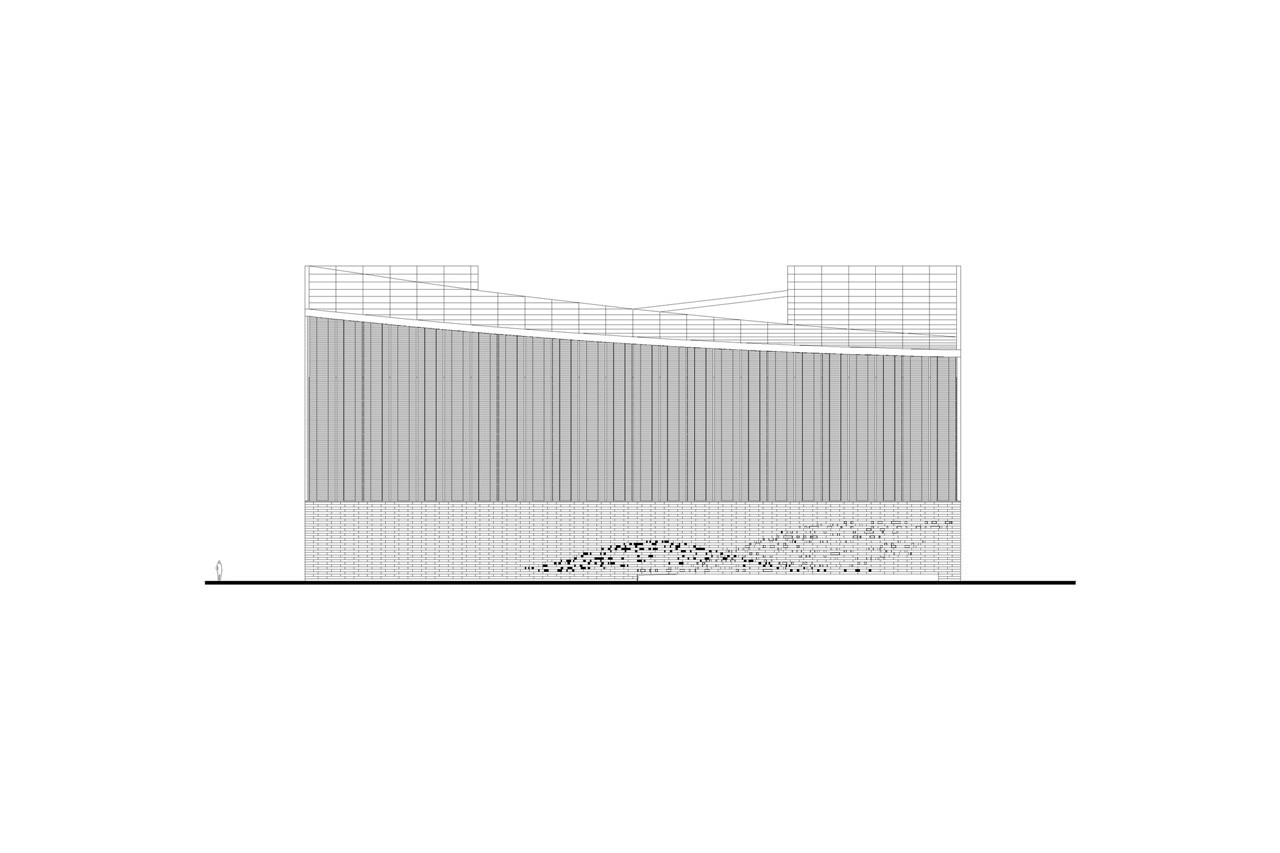
<453A5CCFEEC4BF5C32303134B7D6CEF6CDBCBADAB0D75CCAB1B4FABDA8D6FE5CB3F6CAE9C6CAC3E6204D6F64656C20283129>
The Architectural Design and Research Institute of Tongji University, Original Design Studio, Fan Zeng Art Gallery, Nantong University, Nantong, China Elevation
Fan Zeng Art Gallery, Nantong University, Nantong, Jiangsu Province
Program: art gallery
Architects: The Architectural Design and Research Institute of Tongji University, Original Design Studio
Architects in charge: Zhang Ming, Zhang Zi, Li Xuefeng, Sun Jialong, Zhang Zhiguang, Su Ting
Client: Nantong University
Area: 7,028 sqm
Completion: 2014


