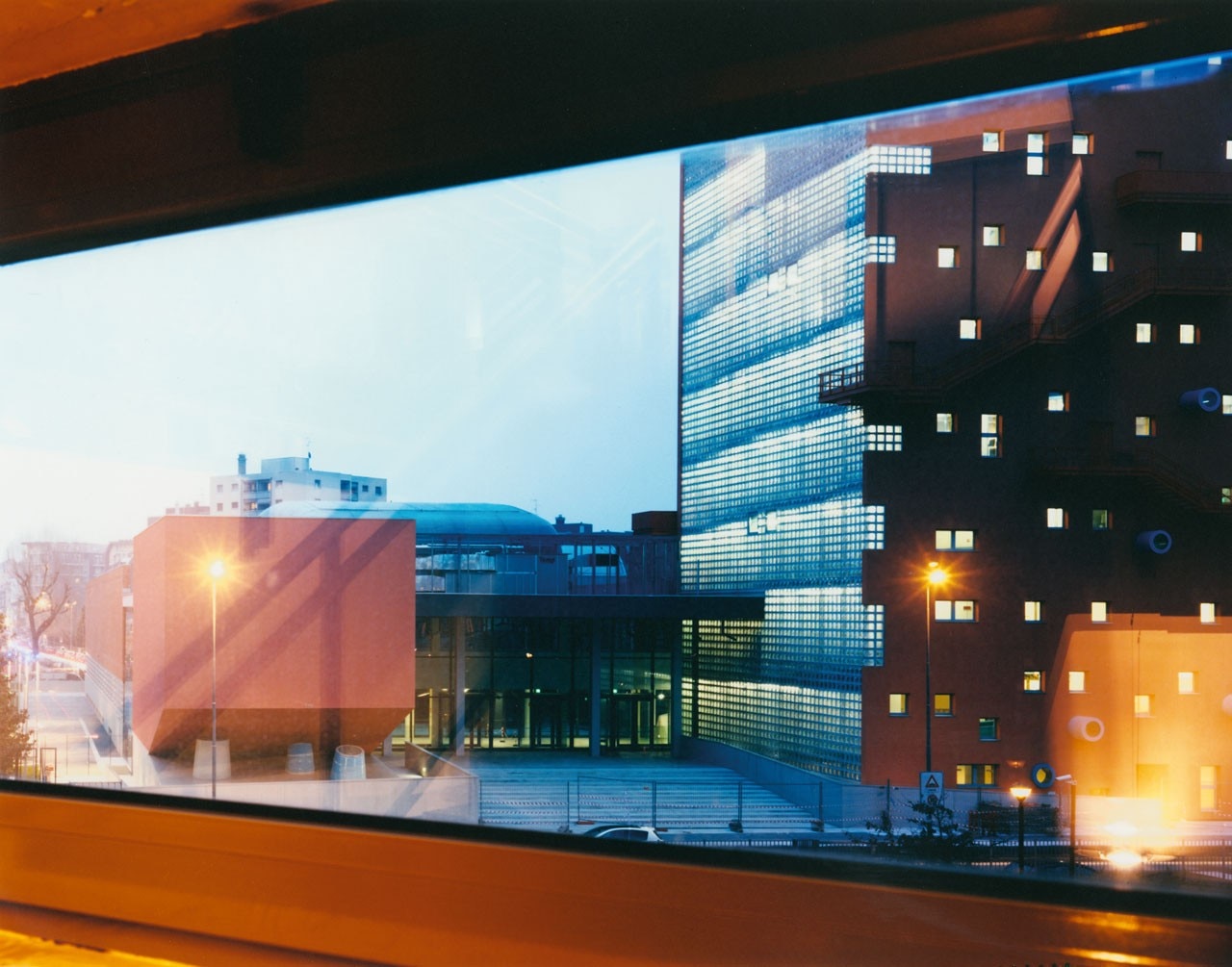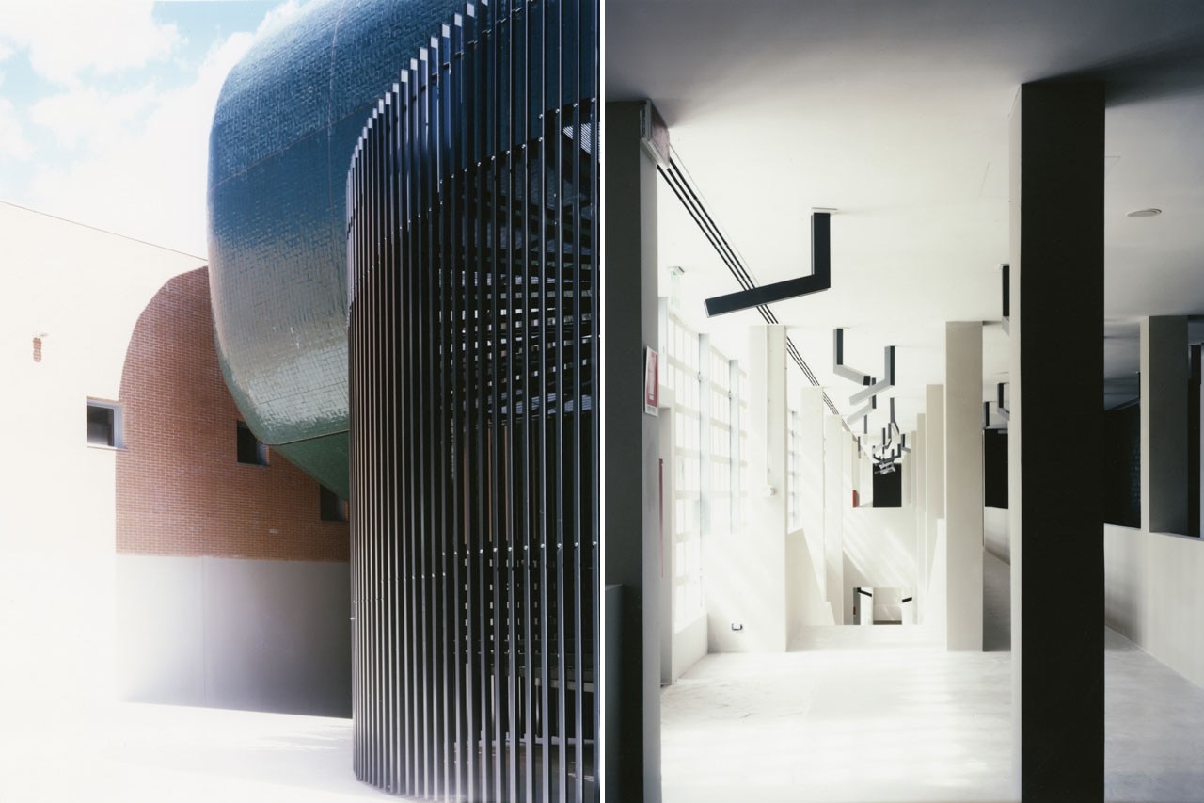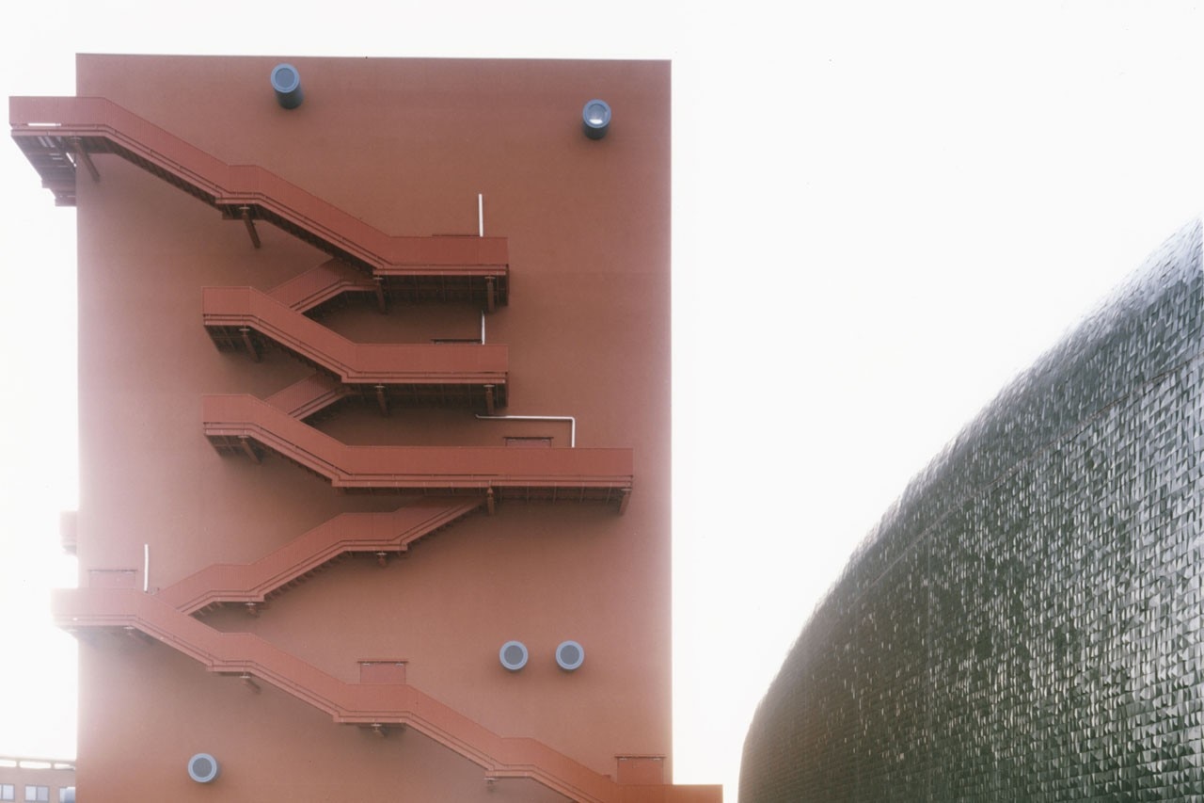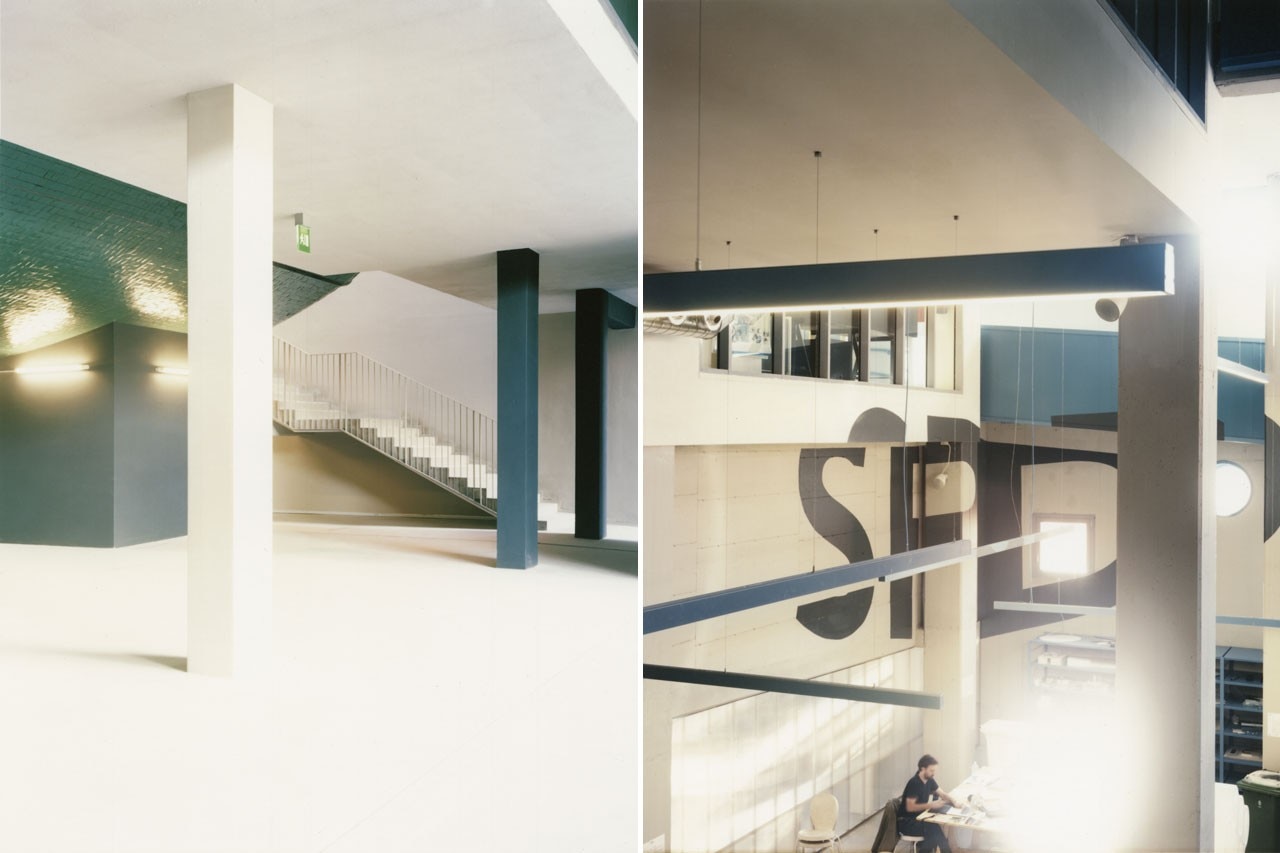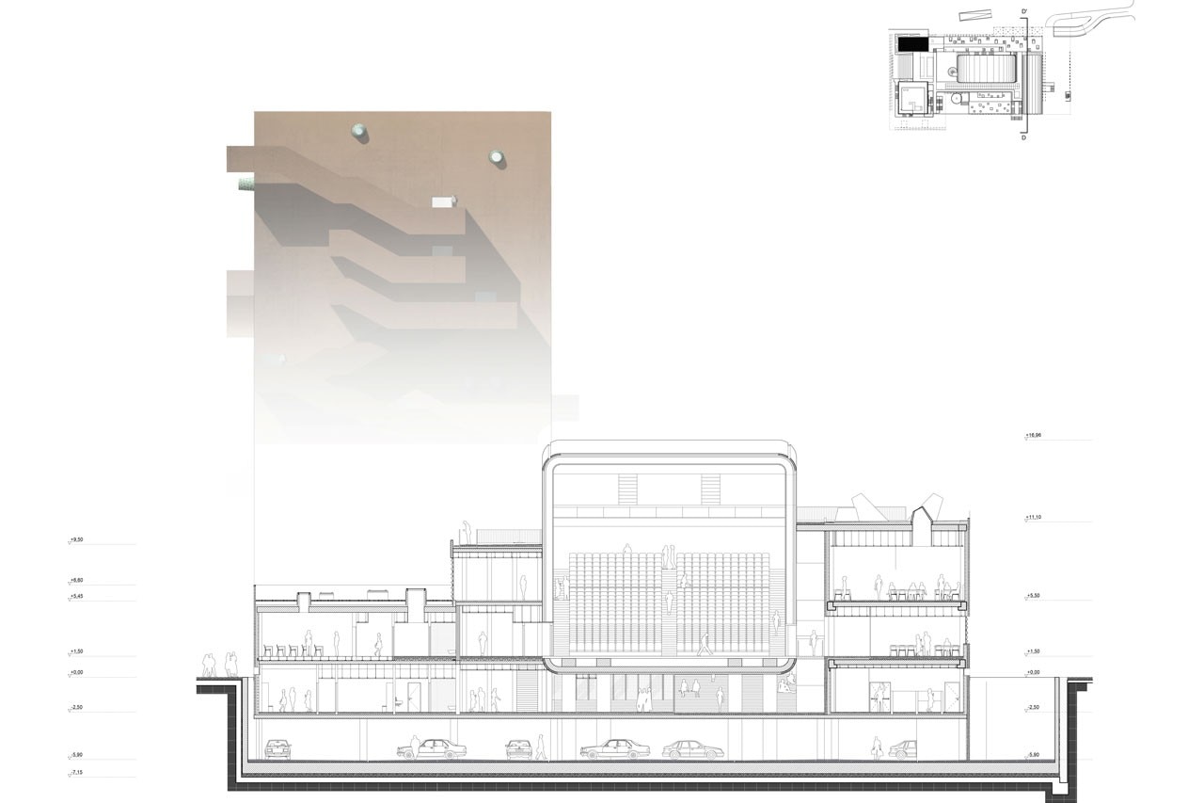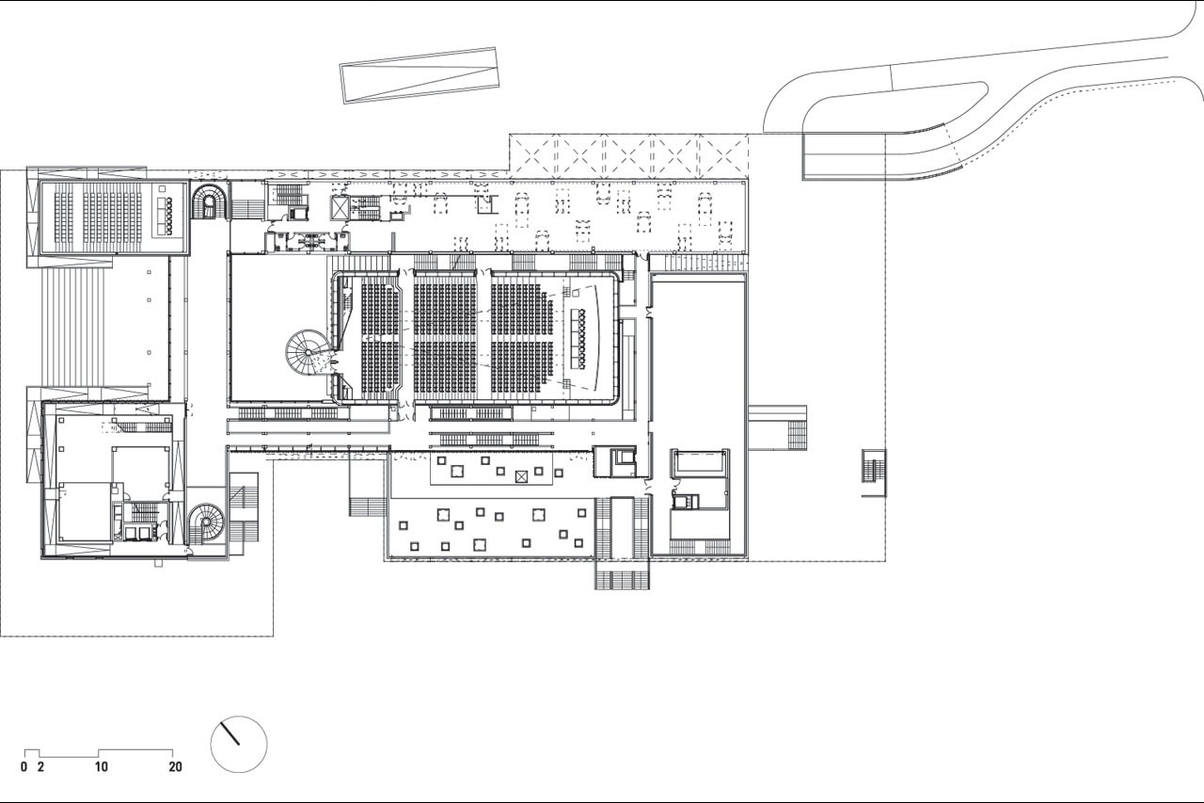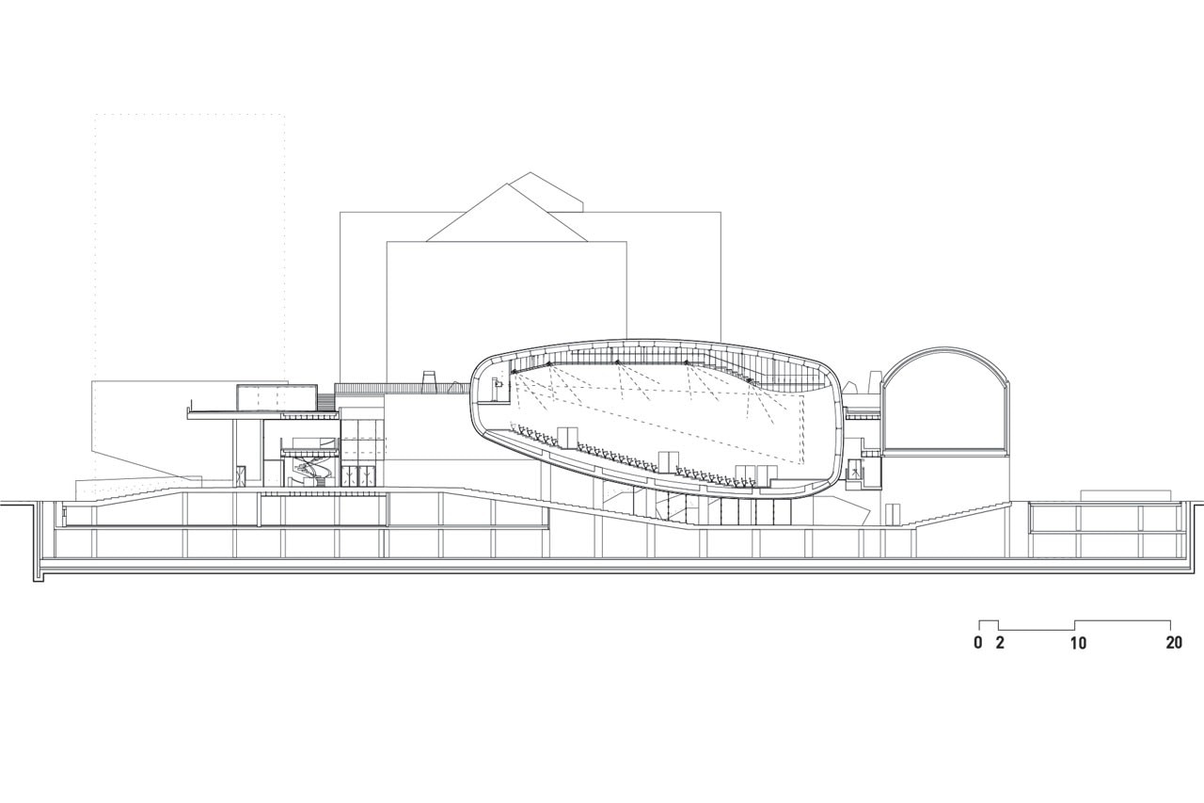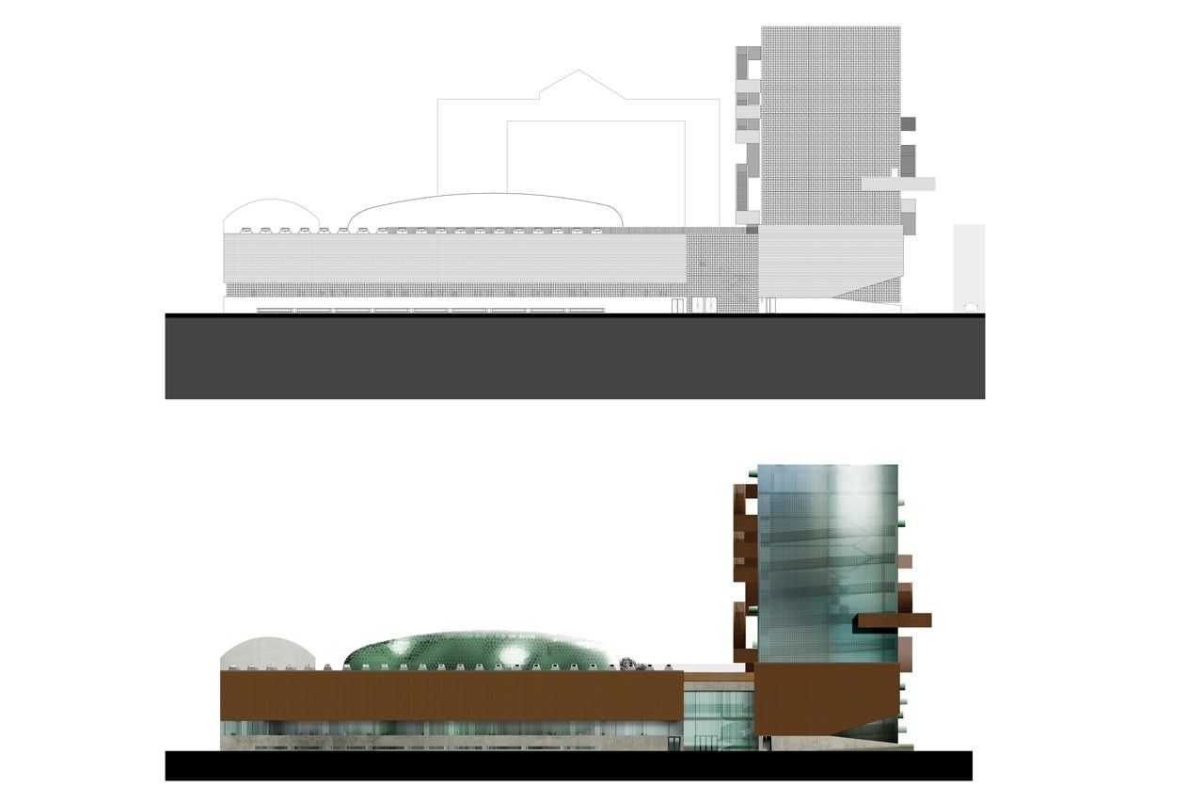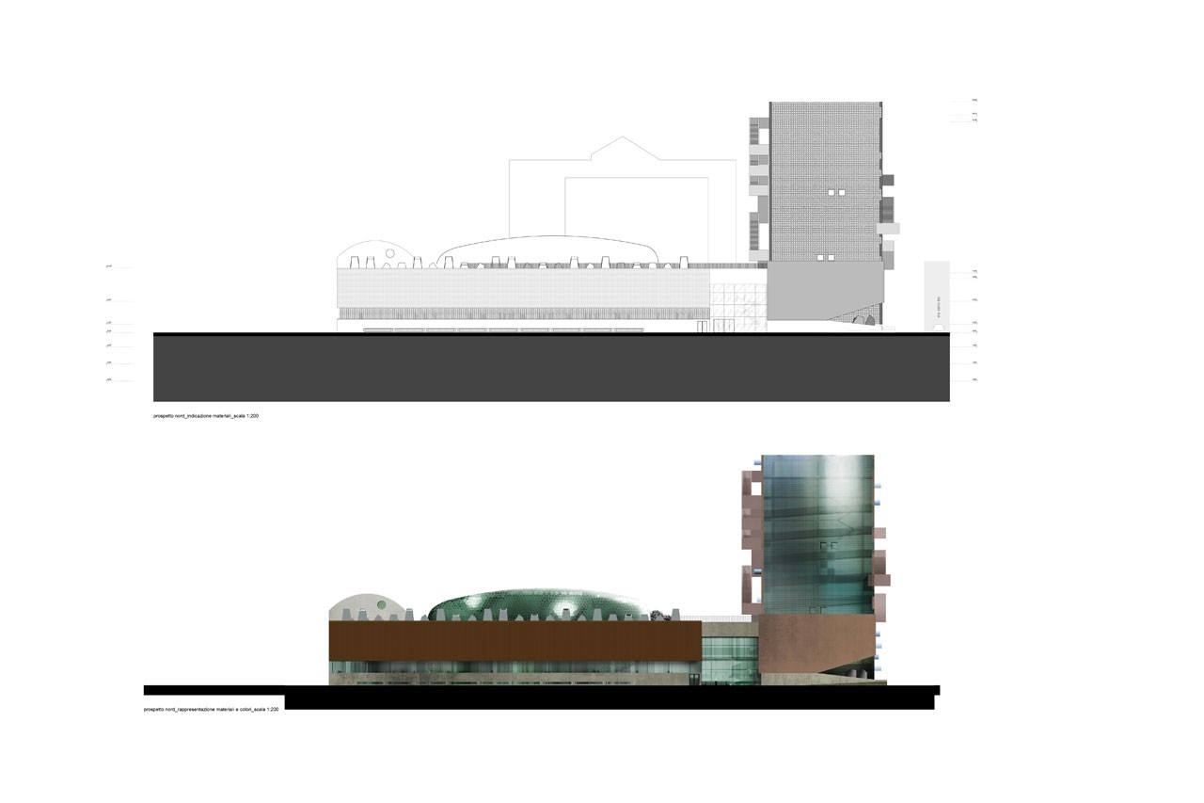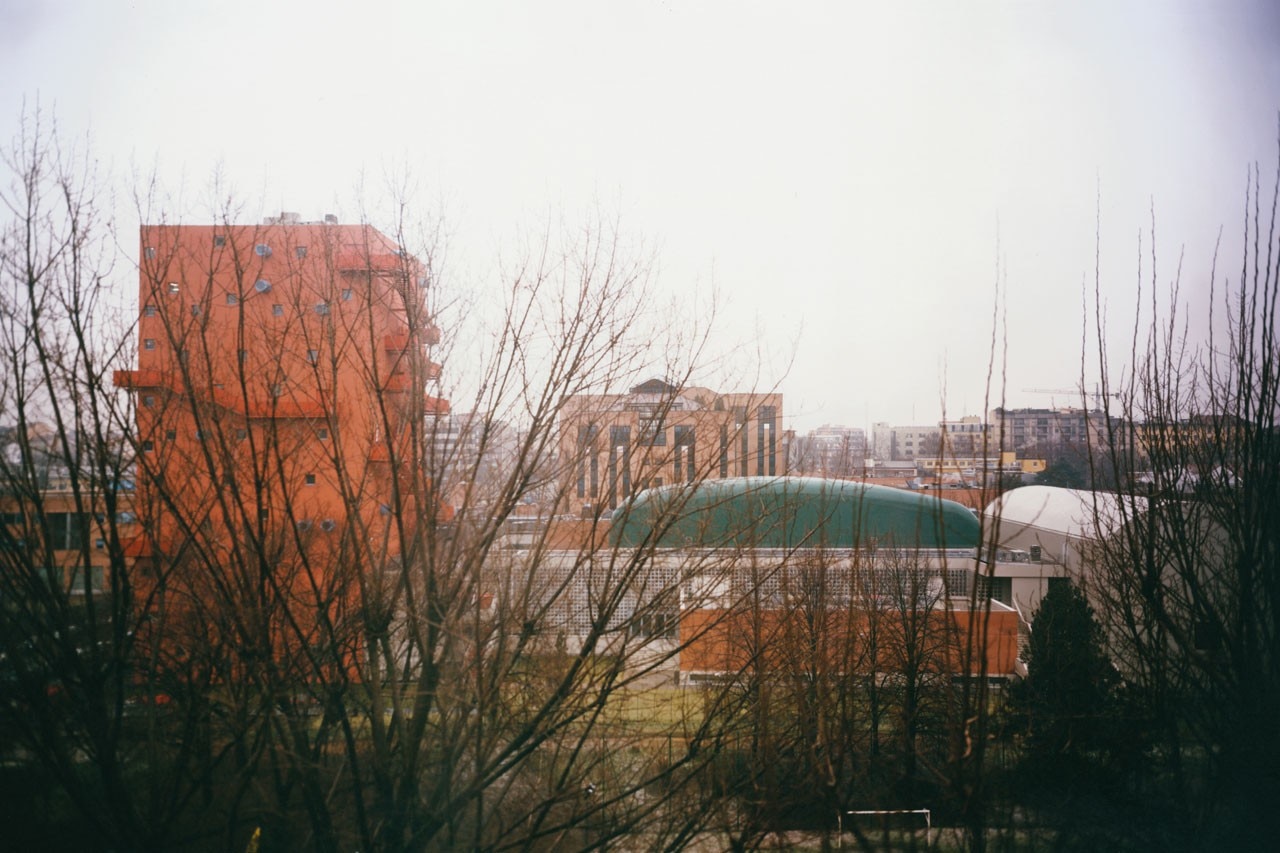
The South building, and linear low-rise building, is home of spaces whose flexibility makes them usable for academic facilities of various kind as offices, laboratories, halls, classrooms, but also as venues for events and activities related to companies. in fact, the crucial challenge of dialogue that this complex is precisely that wants to strengthen operational osmosis between knowledge, creation and production.
The KTC can accommodate spin-offs that characterize in collaboration with the university an important opportunity for specialization and growth: public institutions and private companies in journalistic communication, television, business, fashion and style industry fields.
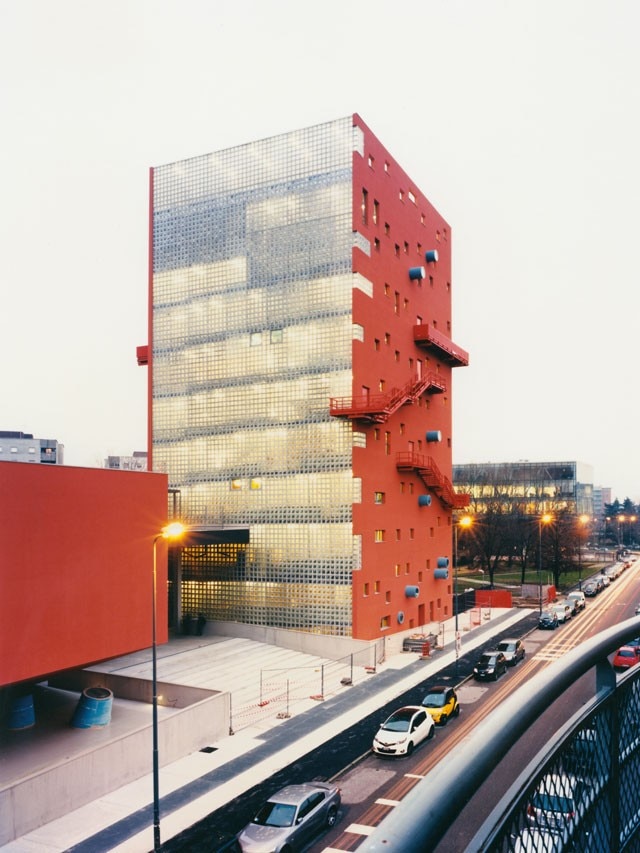
The north building, in direct contact with the head office of IULM is also low and linear (two floors) in order to allow permeability, and it hosts the library and the more traditional archives than the digital ones hosted in the tower. This building, in connection with the spaces of entrance, is opened to the public, becoming an element of direct connection with the city.
The auditorium is another essential hub of the complex: the communication university / territory finds its most extensive and continuous dimension in a place of great architectural prestige suitable for movie projections, congresses and cultural and artistic events. There are two underground levels for archives and plants and parking for a total of 8200 square meters, with access from Via Russoli and exit from the entance-exit of the exisiting underground, that in fact will be connected to the new basement. There are safety driveways in the same location and on the front of the Via Carlo Bo and from the green area on Via Russoli.
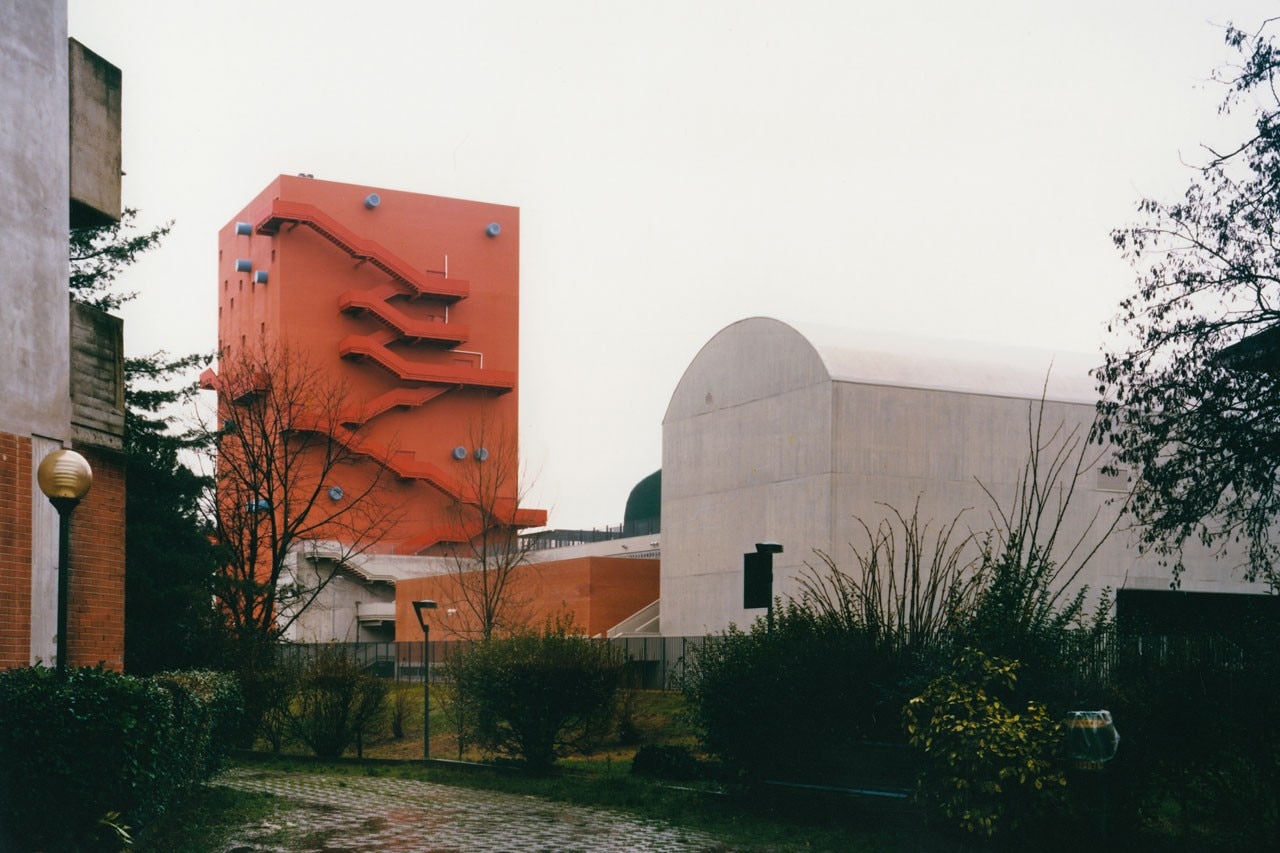
 View gallery
View gallery
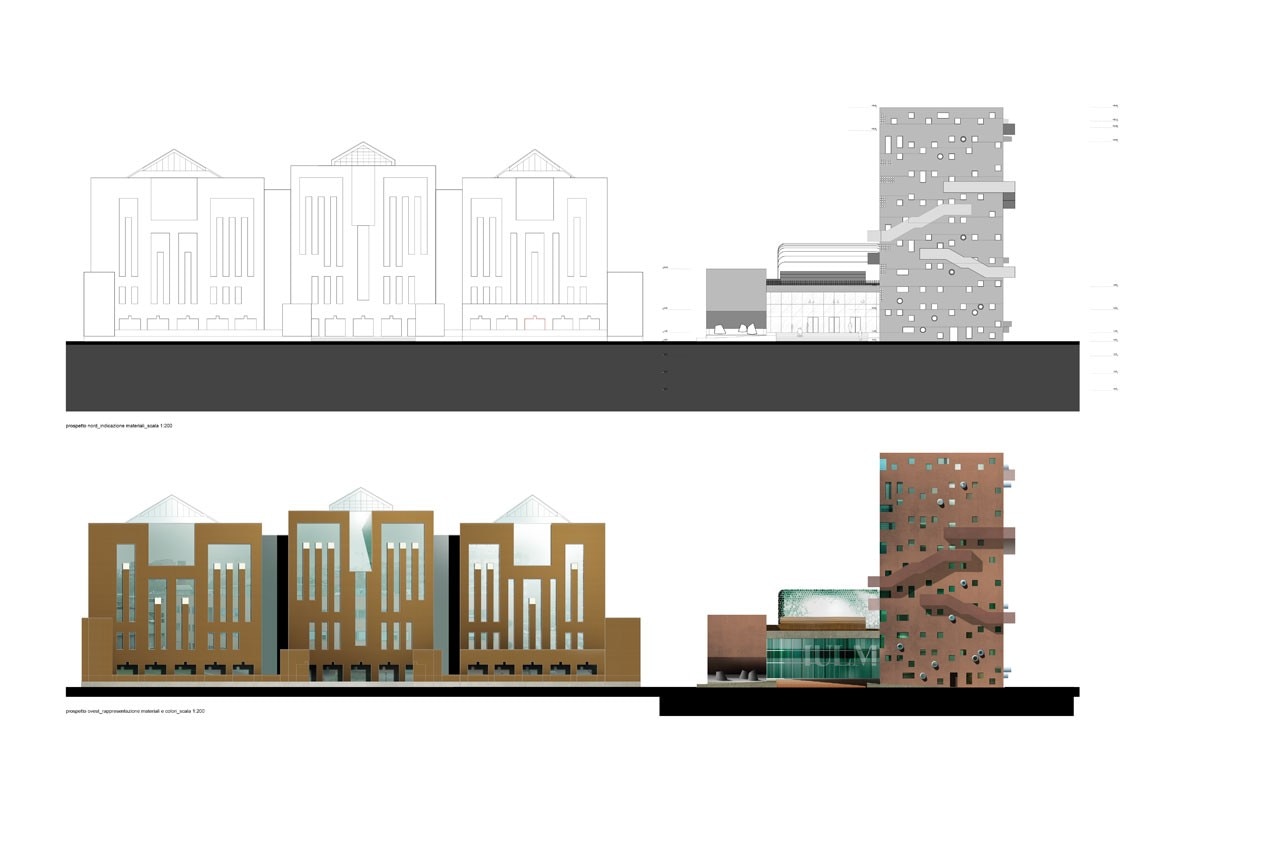
25 131217 IUL AdTpsp002a v2014
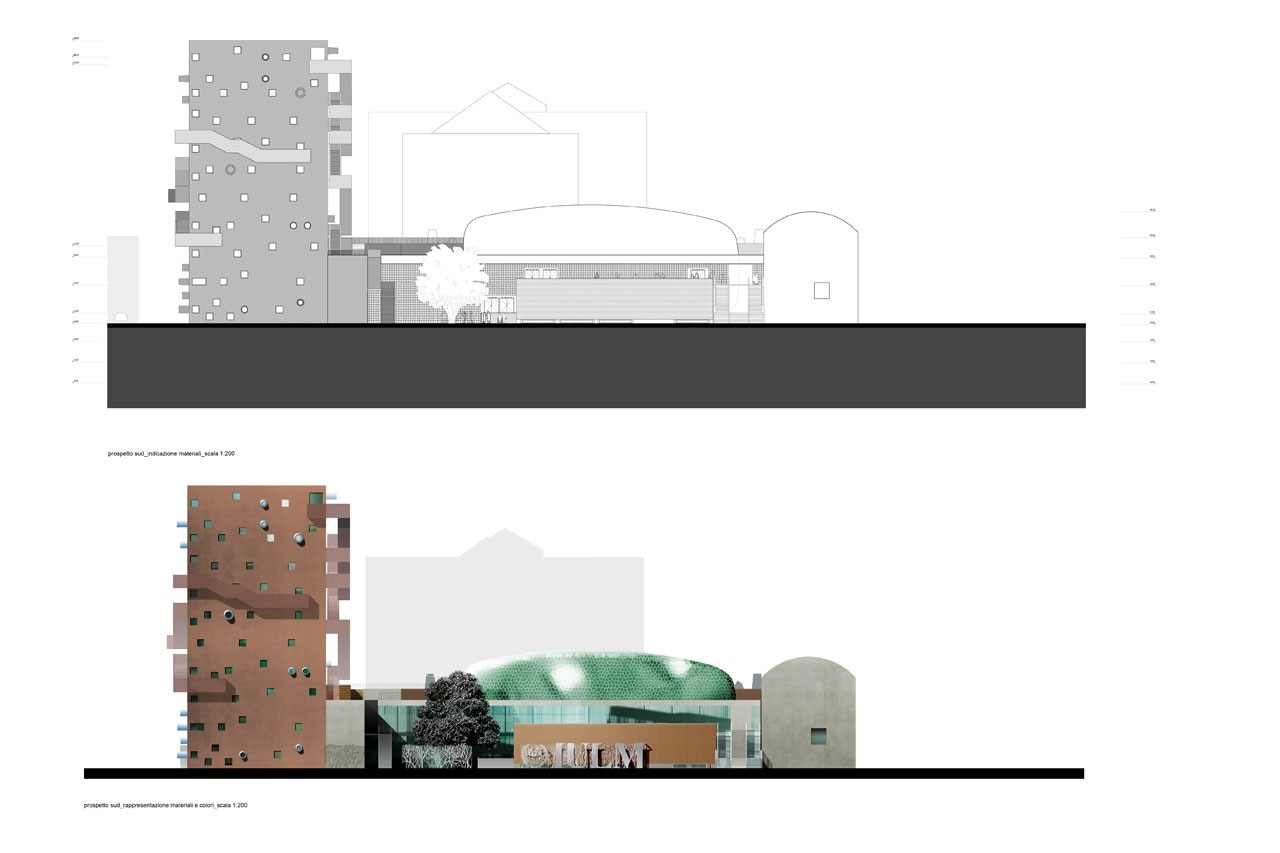
26 131217 IUL AdTpsp003a v2014
IULM6, Knowledge Transfer Centre, Milano
Program: university
Architects: 5+1AA (Alfonso Femia, Gianluca Peluffo con Alessandro Schiesaro)
Design team: Gabriele Pulselli, Raffaella F. Pirrello, Daniele Marchetti, Domenica Laface, Alessandro Bellus, Lorenza Barabino, Luca Pozzi
High supervision: Cesare Stevan, Angelo Bugatti
Structural engineering: IQuadro ingegneria
Services engineering: Deerns Italia spa
Fire prevention: Studio Tecnico Zaccarelli
Project leader: Luca Pozzi
Area: 23,261 sqm
Cost: 17,748,032 euro
Completion: 2015


