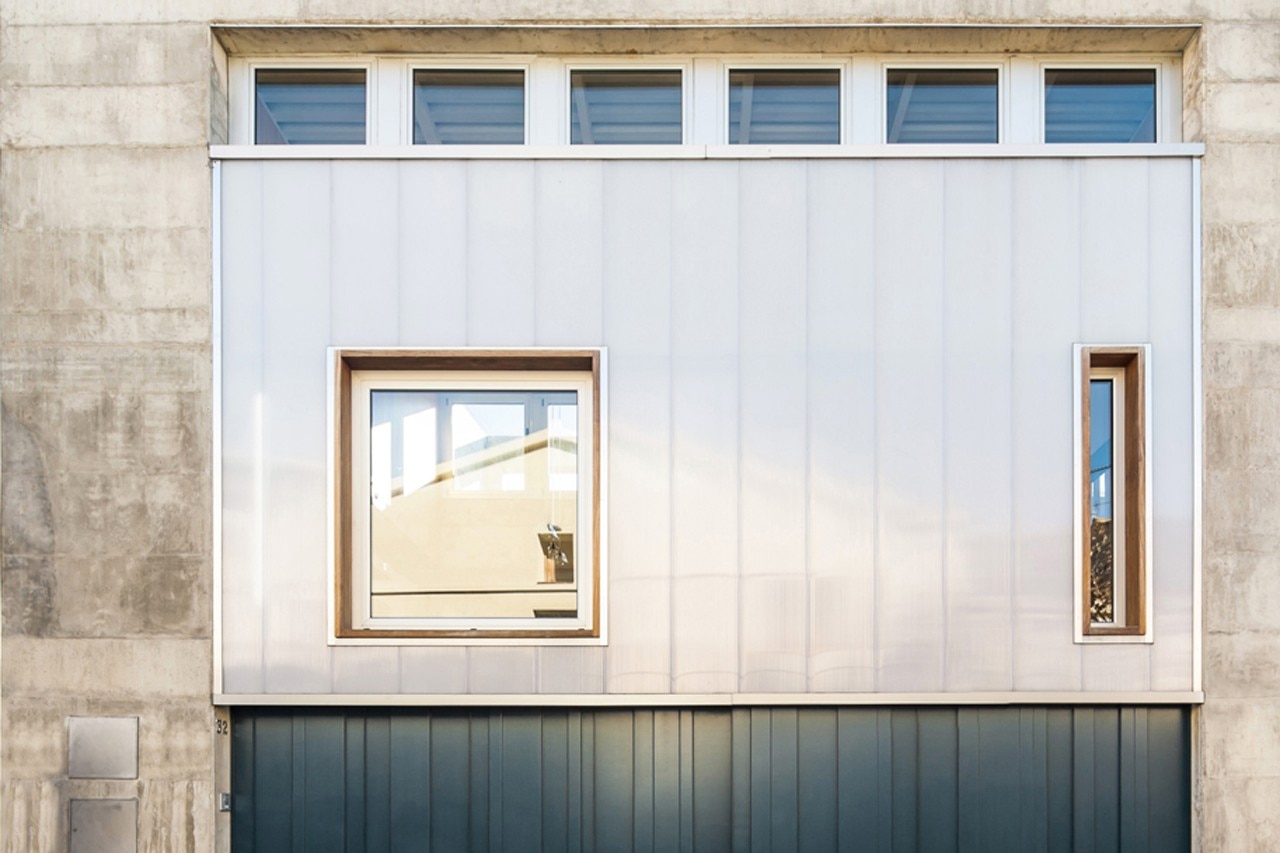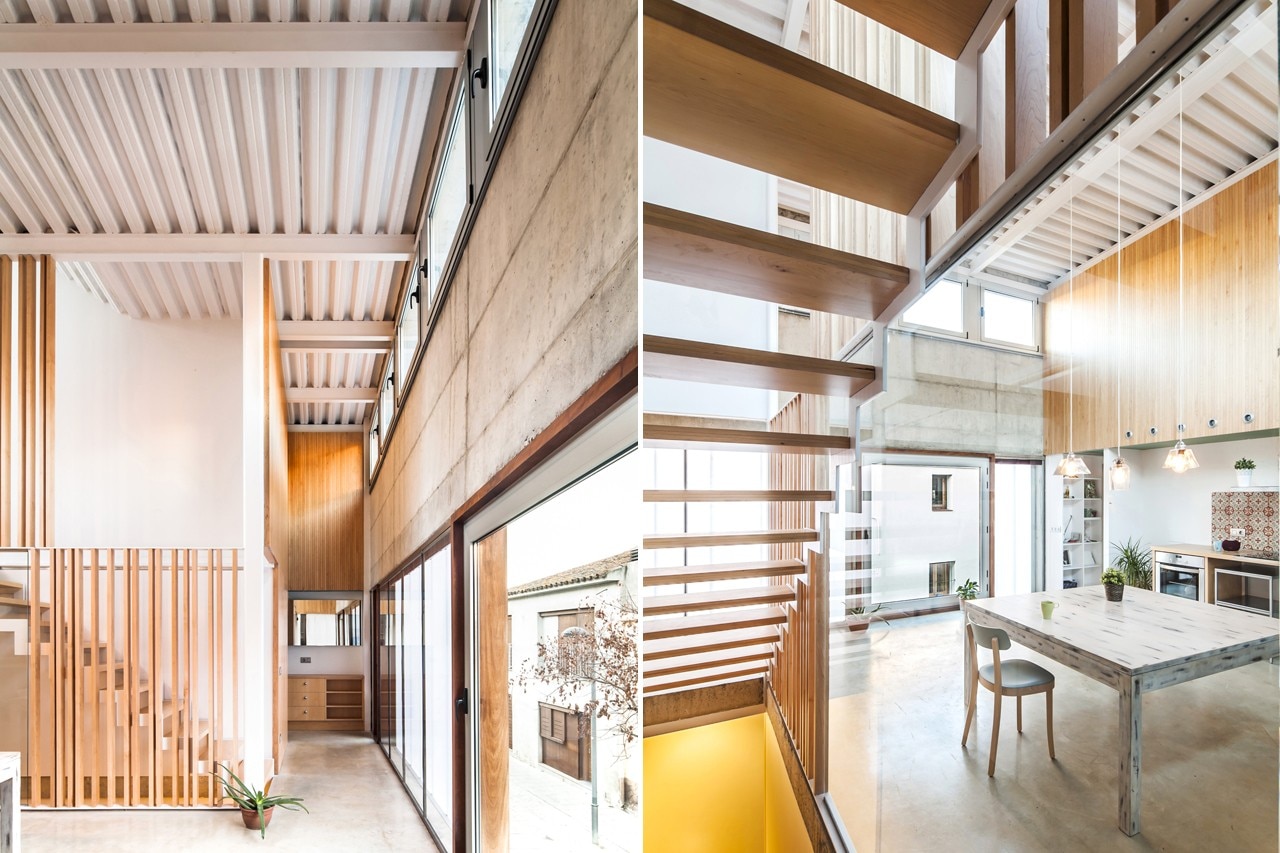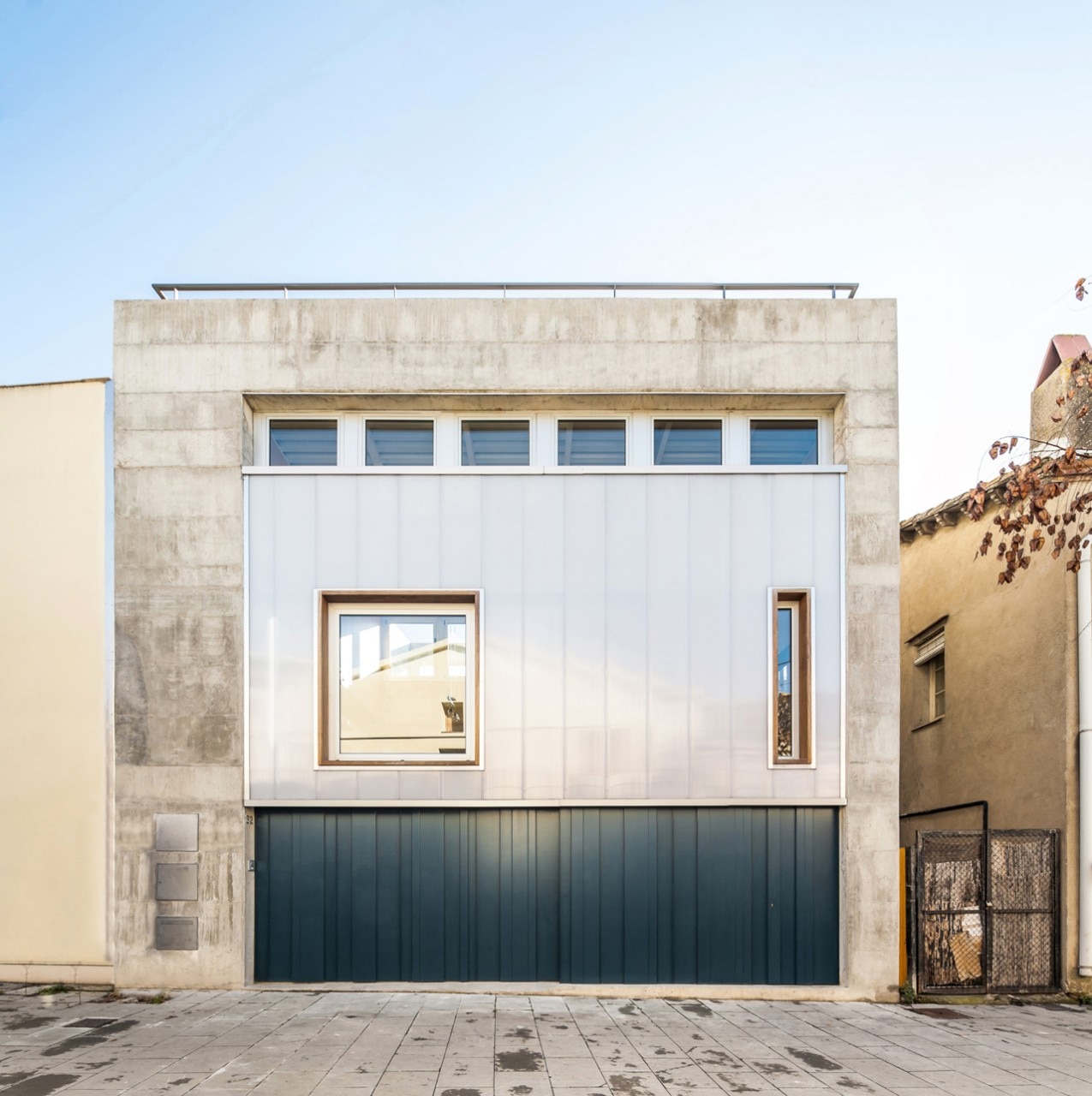
Those facades are facing north and south so they can become a light and ventilation filters. Another consequence of this decision is getting a free and flexible section which will allow future light slabs to be built if the inhabitants need them.
With this aim, concealed anchorages where left into the concrete to allow simple timber structure to be built in the future.
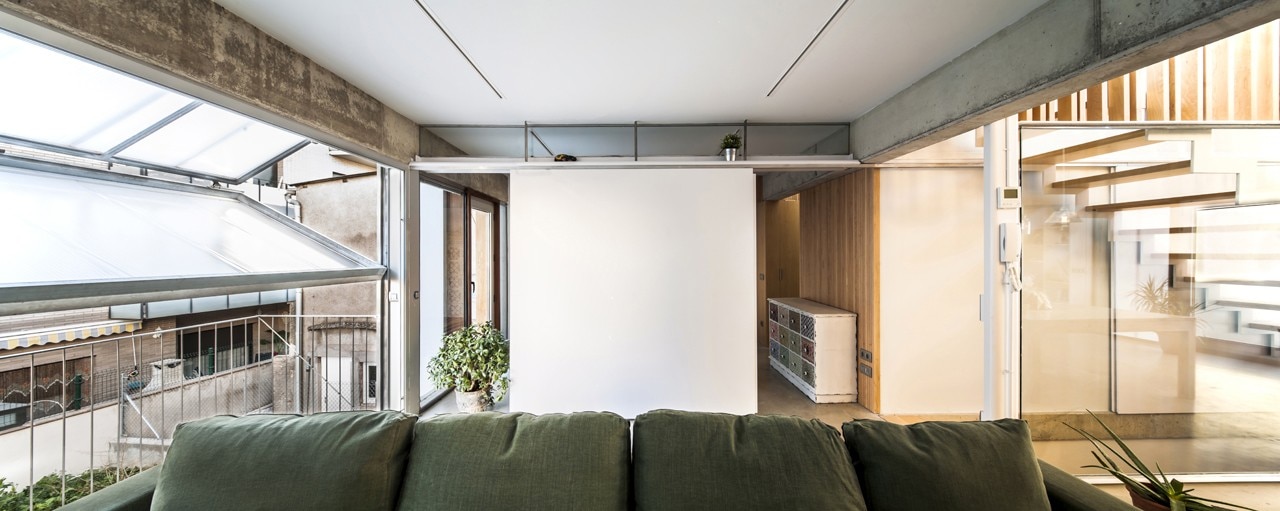
The two side concrete walls are not perpendicular to the main facade, so in order to organize the plan the remaining spaces are used as a service and storage areas. Integrated with the core we find the bathroom, and slightly moved to the north-east corner the stairs. This layout defines spaces with different proportions around the program which improves the relation between them. A small internal patio is located in the core to illuminate the central areas and the bathroom, in the future can contain the lift.
The two main facades had been thought as a triple skin. They act as a filter to improve internal light, temperature and comfort conditions. The outer skin is made of 4cm cellular polycarbonate and the inner one is made of double glass, movable aluminium louvres are located between those two layers. Facing south, we have the possibility to open or close the chamber between the polycarbonate and the glass depending on ventilation requirements: during winter time this chamber will remain closed and louvres will be orientated towards the interior to get more radiation, during summer time the chamber will remain opened and louvres will face exterior, that way we stop direct radiation exposure.
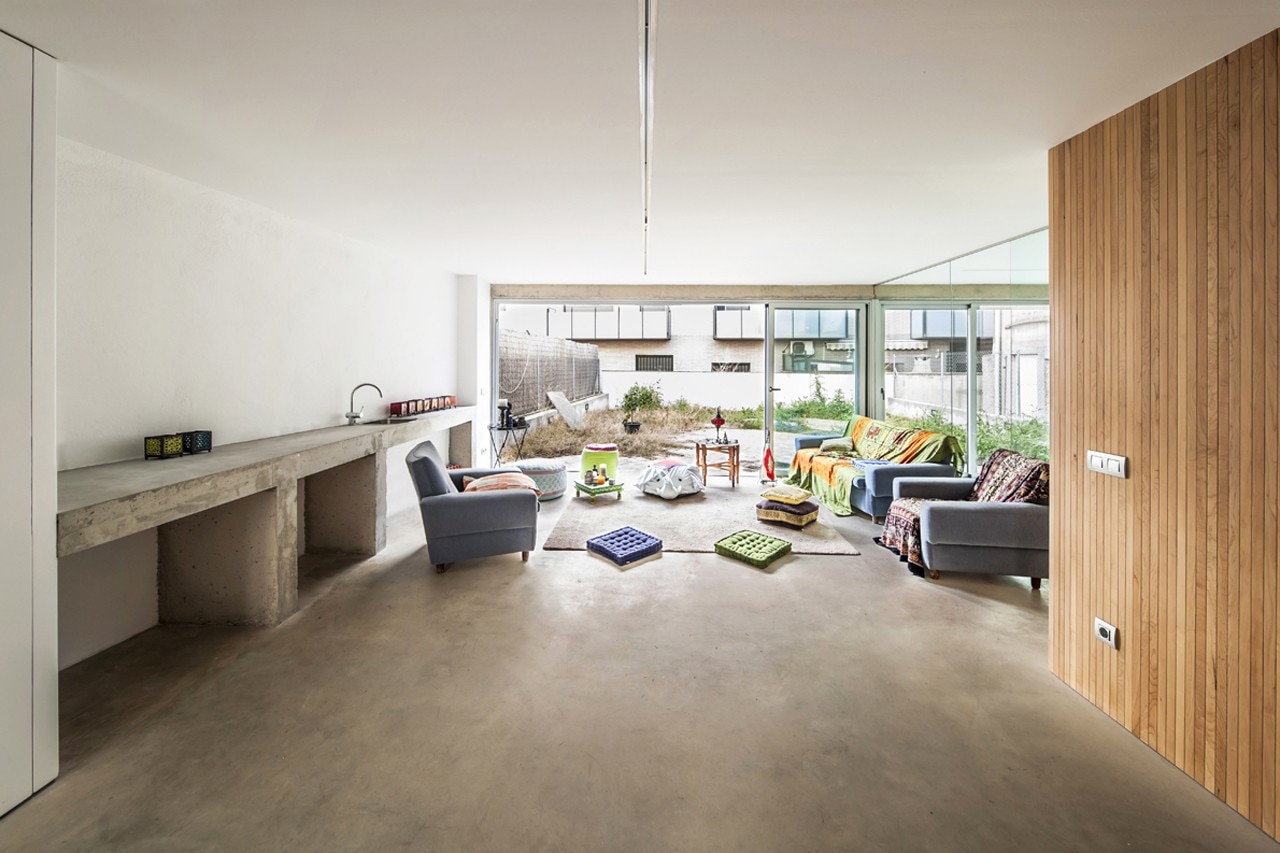
If needed, is also possible to totally open the inner glass layer to ventilate the whole space from south to north. The house is been designed to get the best comfort using passive techniques.
The house uses only three climate mechanical elements: one ventilated hearth, a fan system, and a thermostat with ducts that brings the warm air accumulated in the higher areas of the double height down to the lower levels and a heat pump as an additional support.
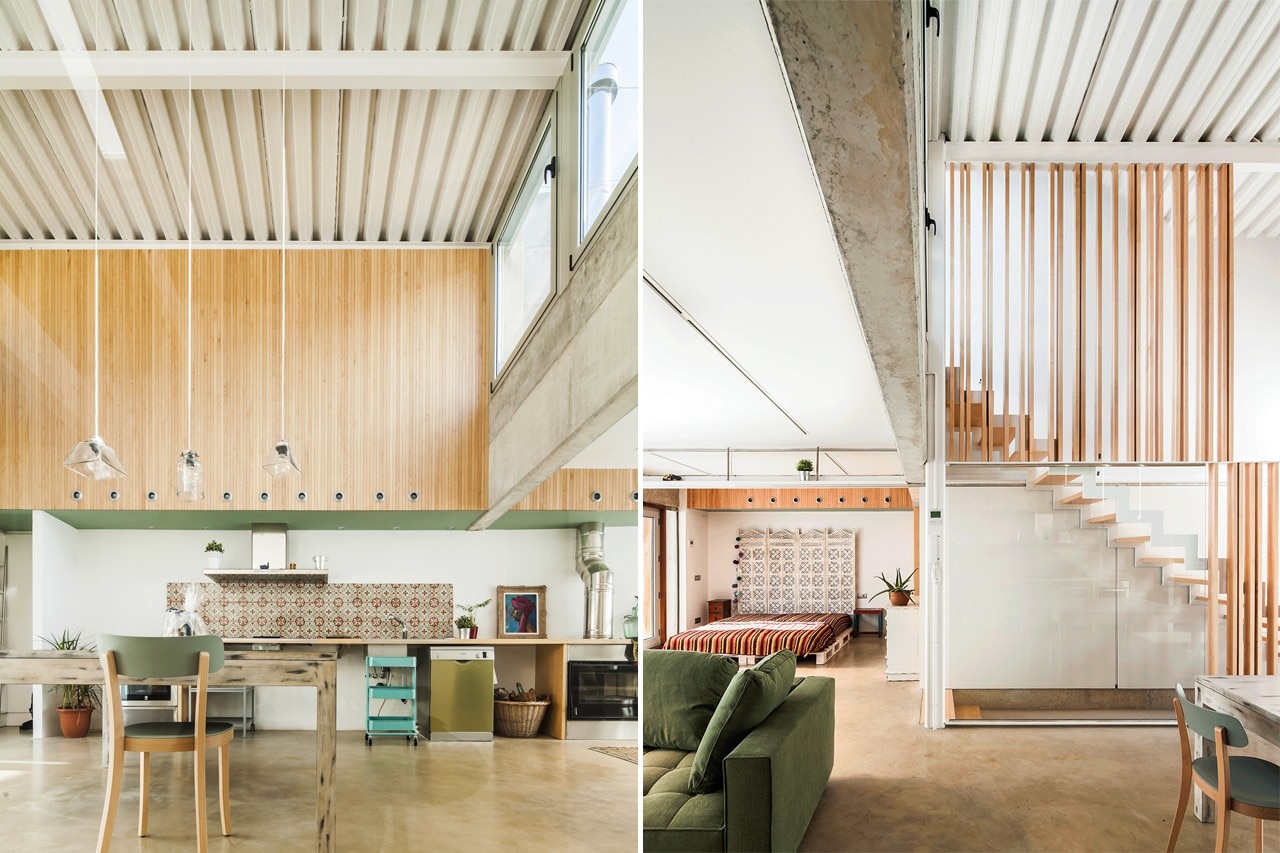
House Migdia, Granollers, Spain
Program: single-family house
Architects: Sau Taller d’Arquitectura
Collaborators: Claudia Galicia (Quantity Surveyor), Josep Arisa (Building Envelope)
Contractor: Art i Construcció SL
Developer: Iñigo Soley Family
Budget: 110,000 €
Area: 172.80 sqm
Completion: 2014


