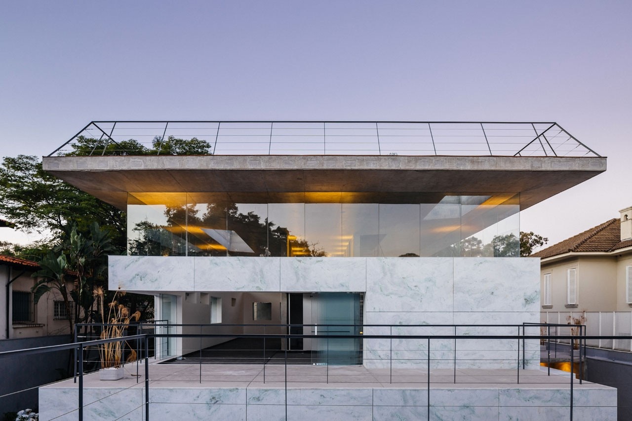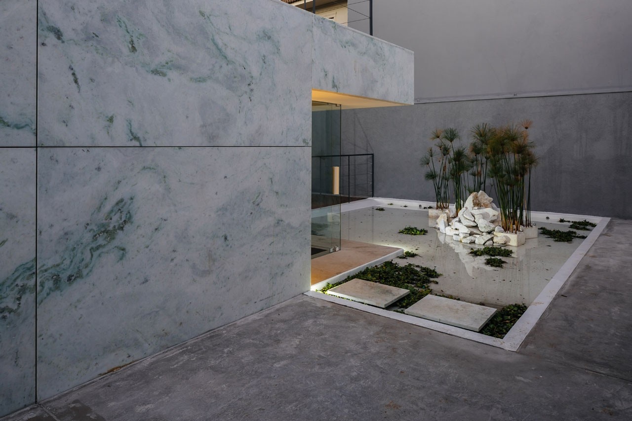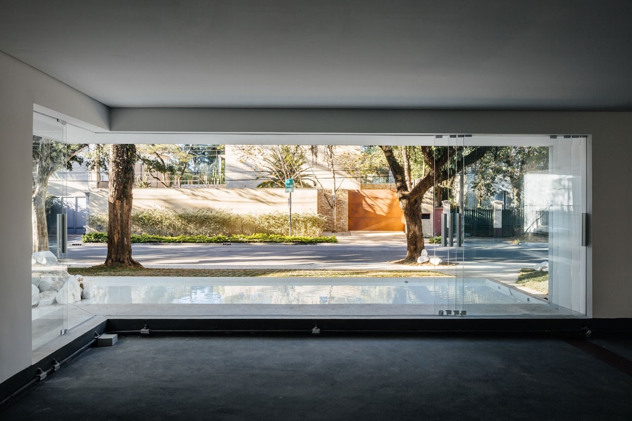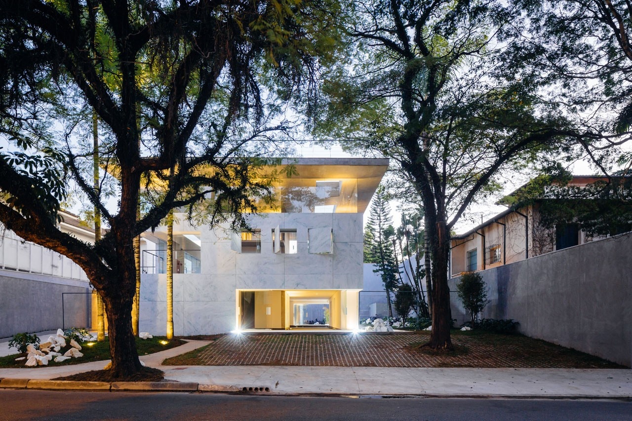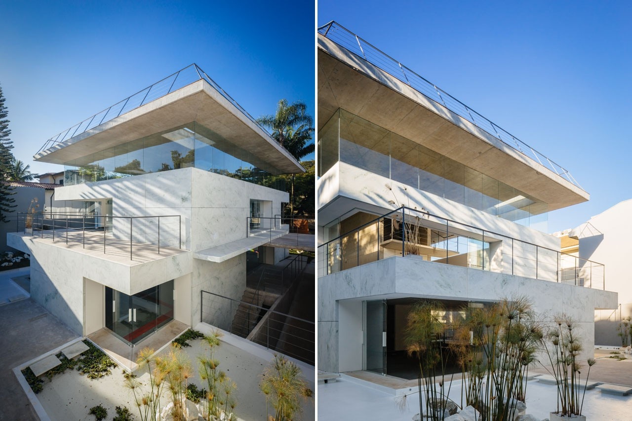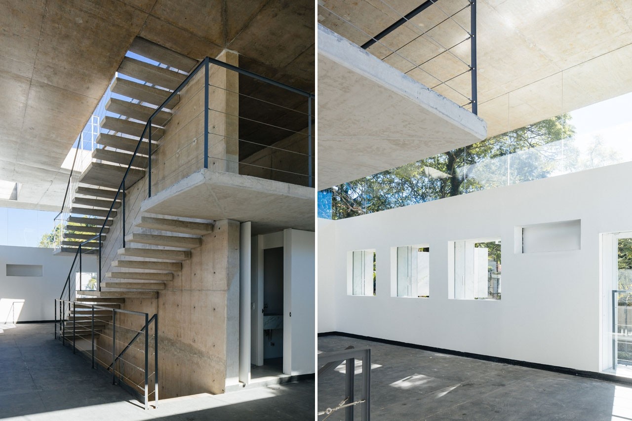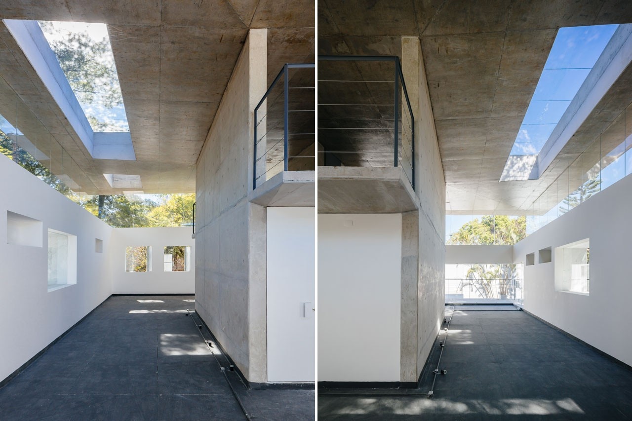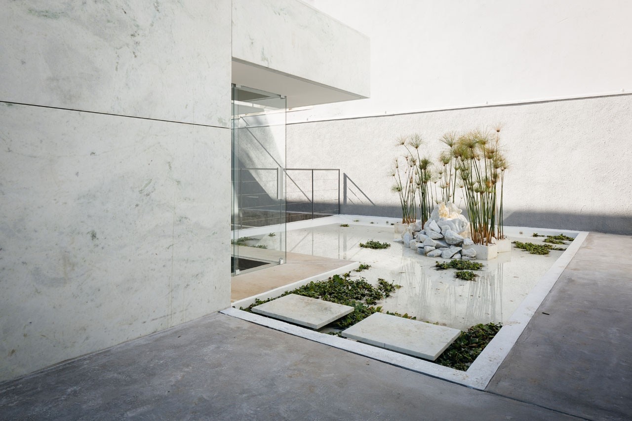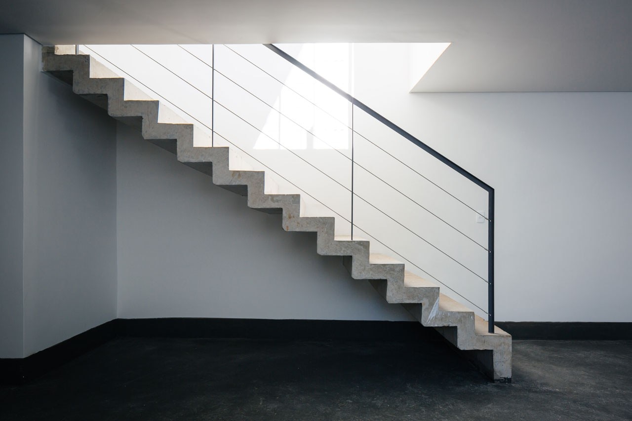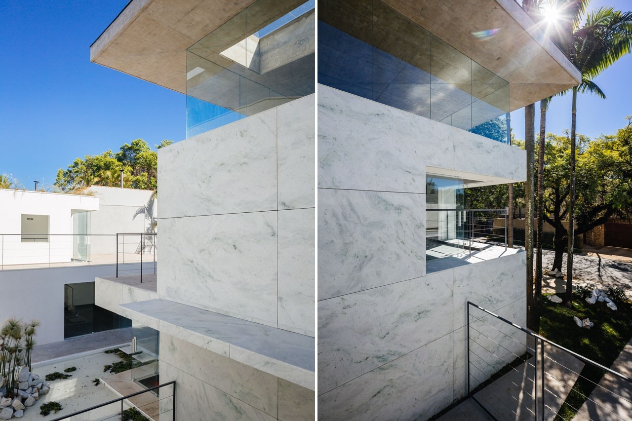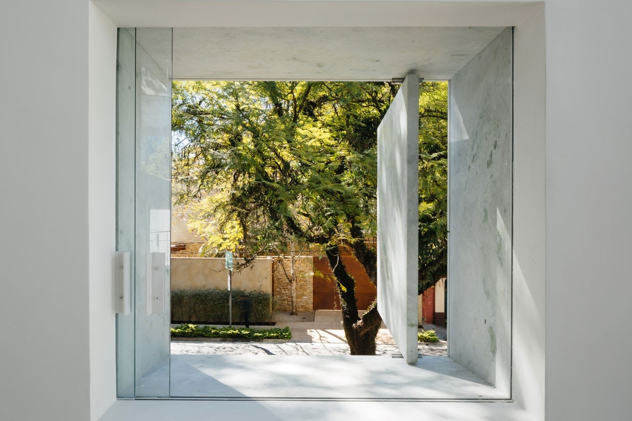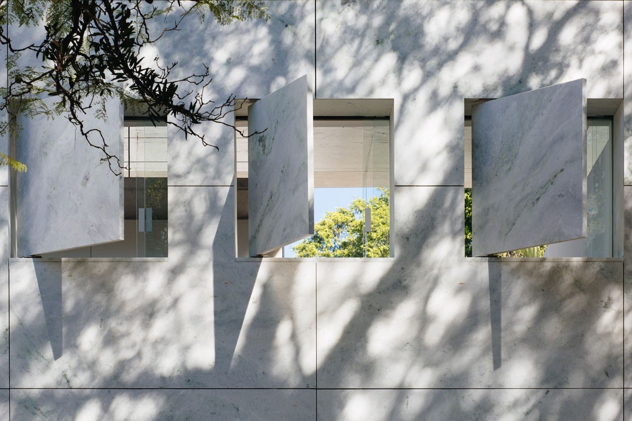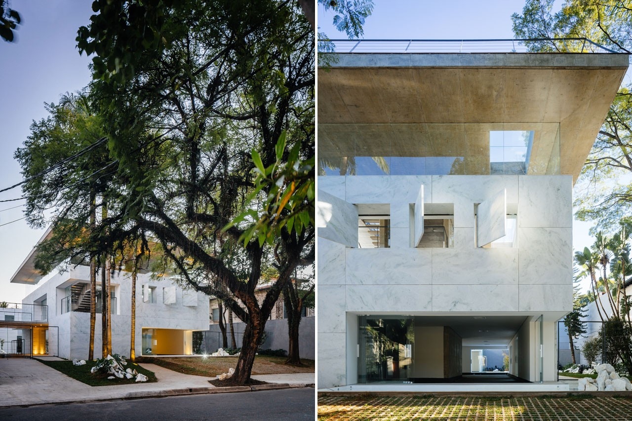
The deck, a large slab of concrete floats from over 9m, above a block of white marble suspended for two masterful concrete pillars in the center of the block. Large transparent windows support the deck creating an invisible link with the marble. The block of stone is pierced by open windows in marble, creating a paradox between the function and the matter. The corners of the stone block are based on aquatic beds sprinkled of Papyrus.
Inside, floating stairs lead visitors to the terrace for a wonderful view. Despite the closed aspect of this upscale neighborhood of São Paulo, the building, without fence, is in direct contact with the street.
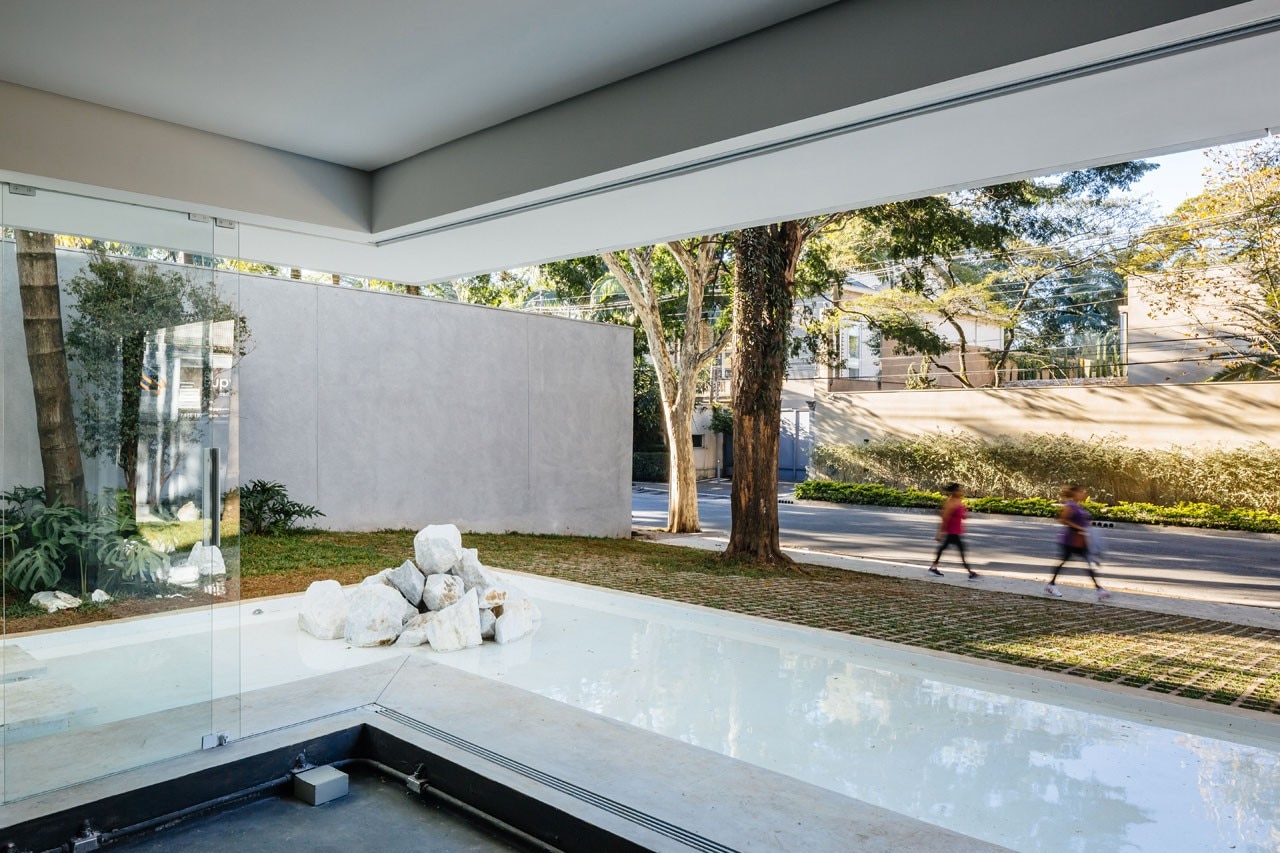
 View gallery
View gallery
Groenlândia, São Paulo, Brasil
Program: commercial building
Architects: Triptyque
Constructor: Brandao and Marmo,
Supervisor: Anderson Toledo, João Carmona
Partners: Fábio Baptista and José Paulo da Silva
Area: 993 sqm
Completion: 2014


