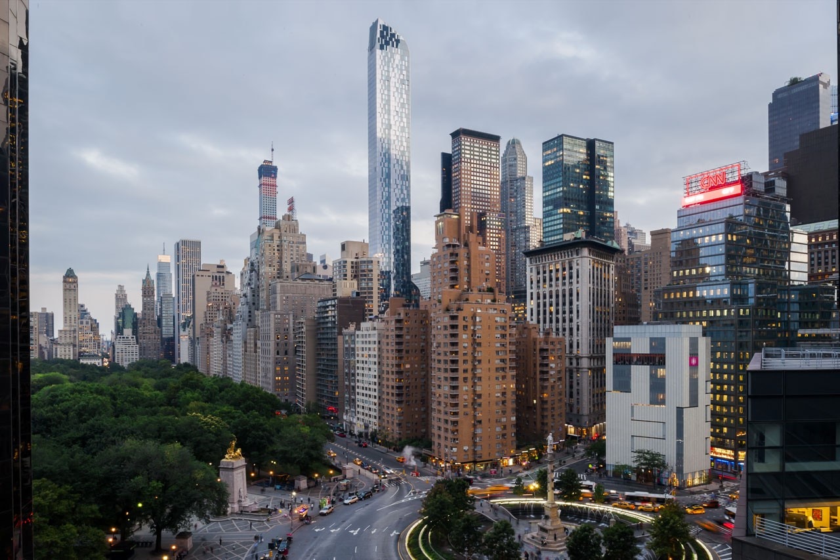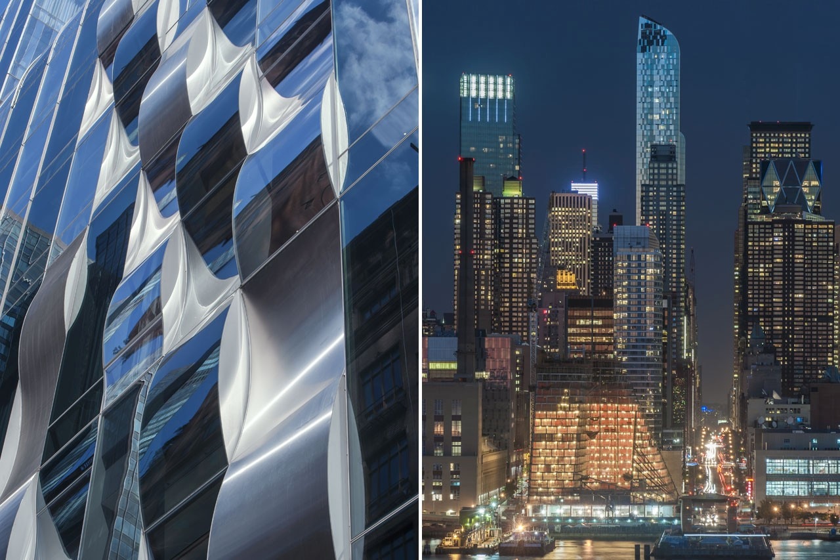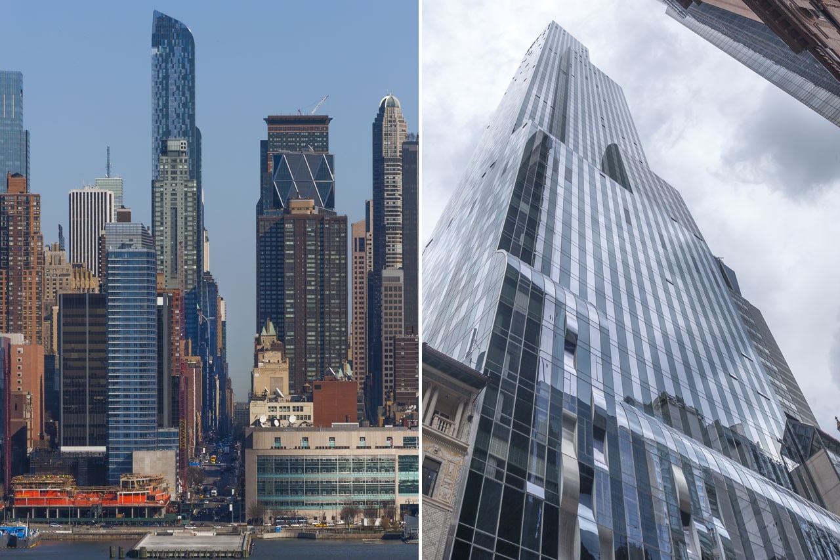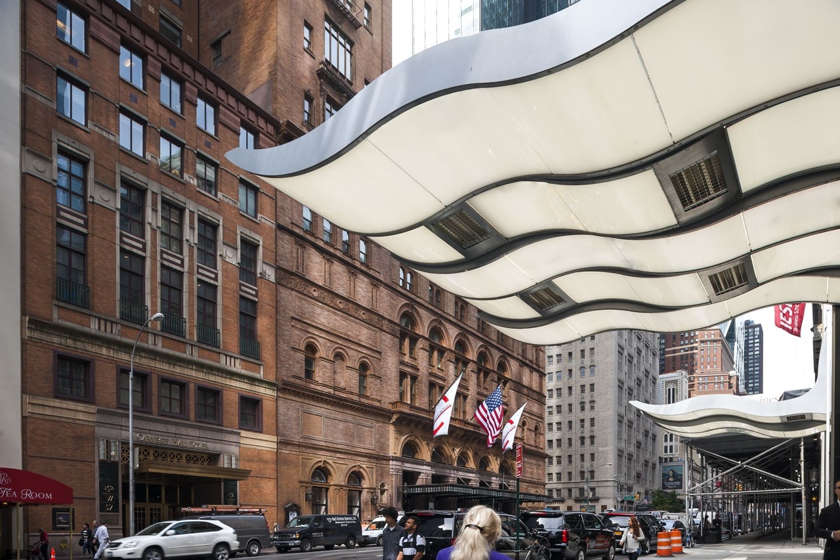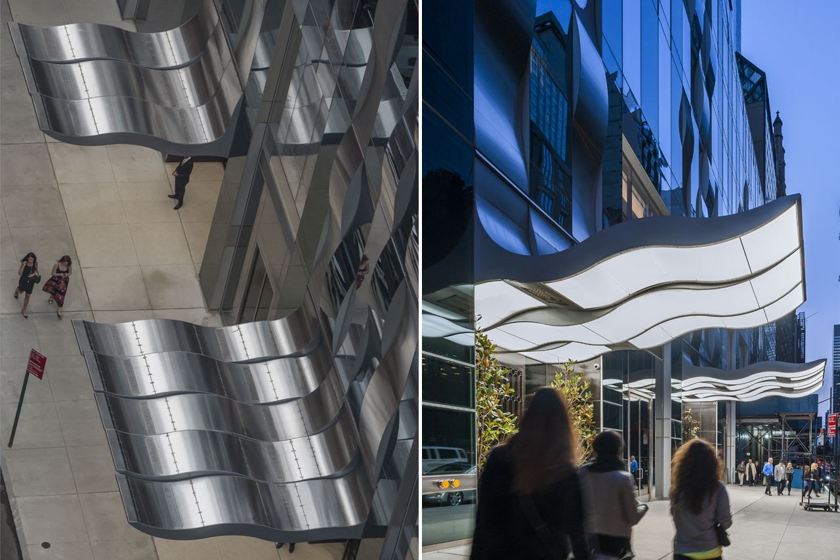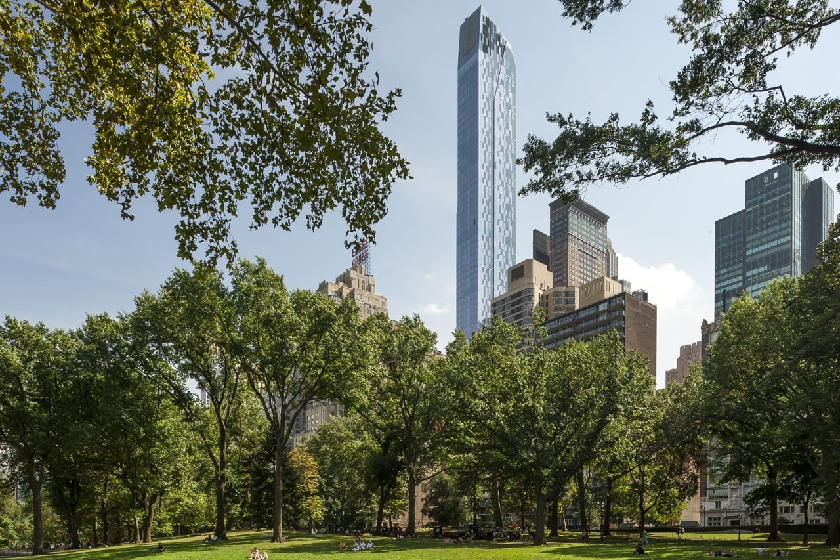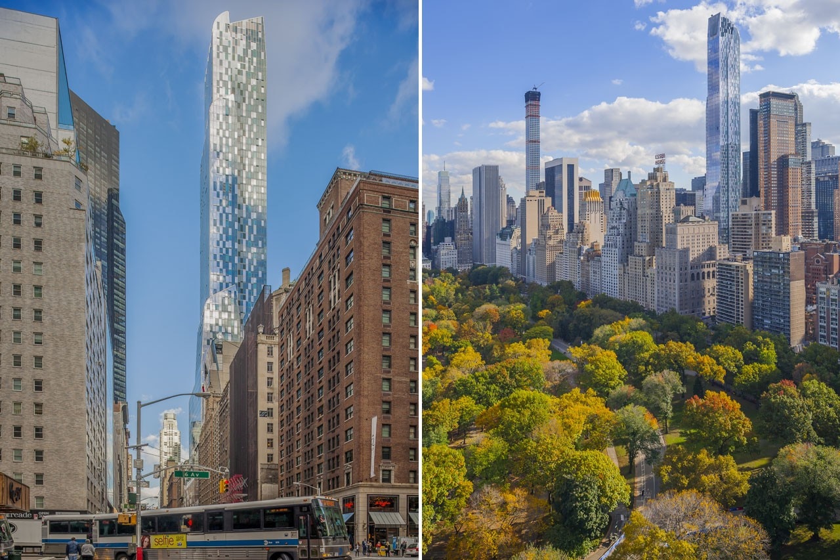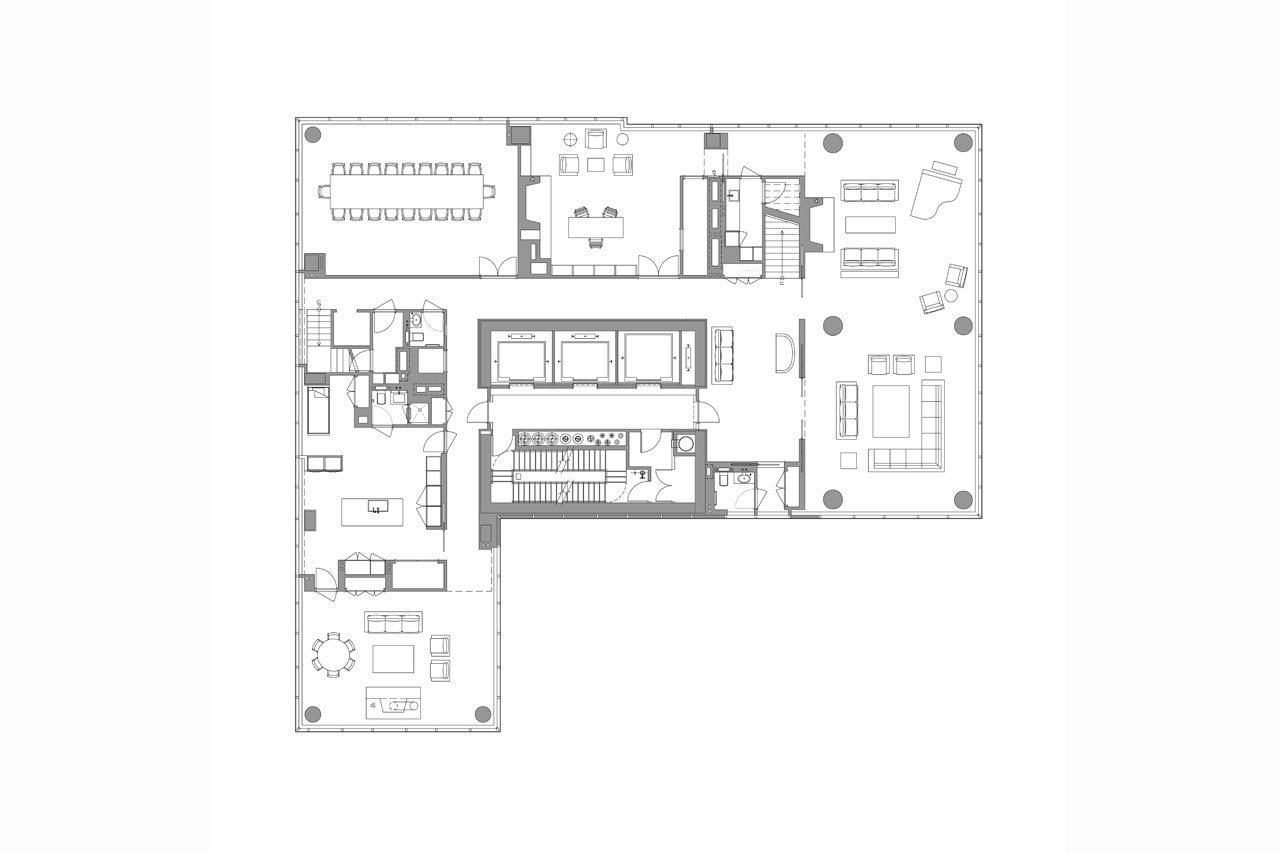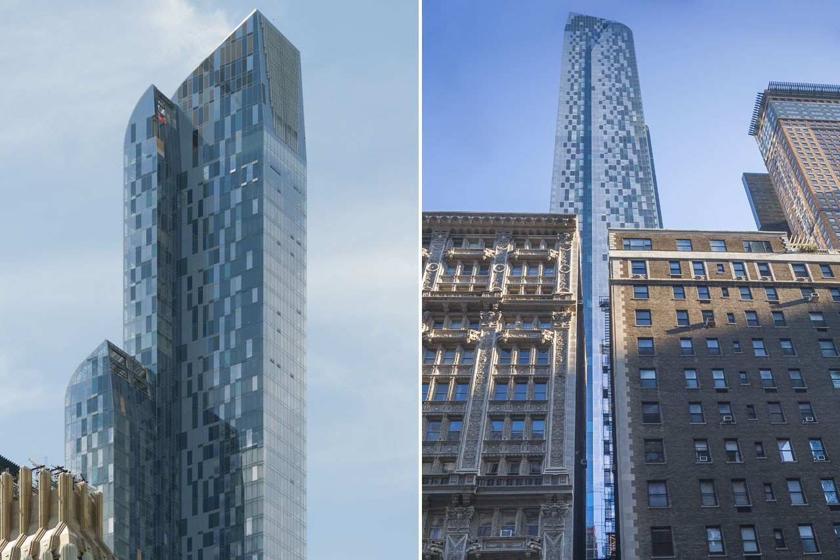
The interior design was then entrusted to by Thomas Juul-Hansen, thereby covering every aspect of the project. The lots finally acquired by the promoter formed an «L» shape. Christian de Portzamparc drew on this complexity to provide the main thrust of his design. The result reflects the structural requirements of a markedly elongated tower, the city’s alignment regulations and the air rights specific to this site.
The tower turns towards Central Park as if in tribute. The southern facade is structured into vertical bands of glass in two contrasting colours. Appearing the same from the inside, they express the energy of a waterfall in New York’s vertical landscape, linking each unit of volume via curved transitional surfaces containing occupied.
The east and west facades that resemble the aesthetic of the Le Monde and Nantes projects, with its Gustave Klimt-like pixilation that fluctuates with the constantly changing light exposure.
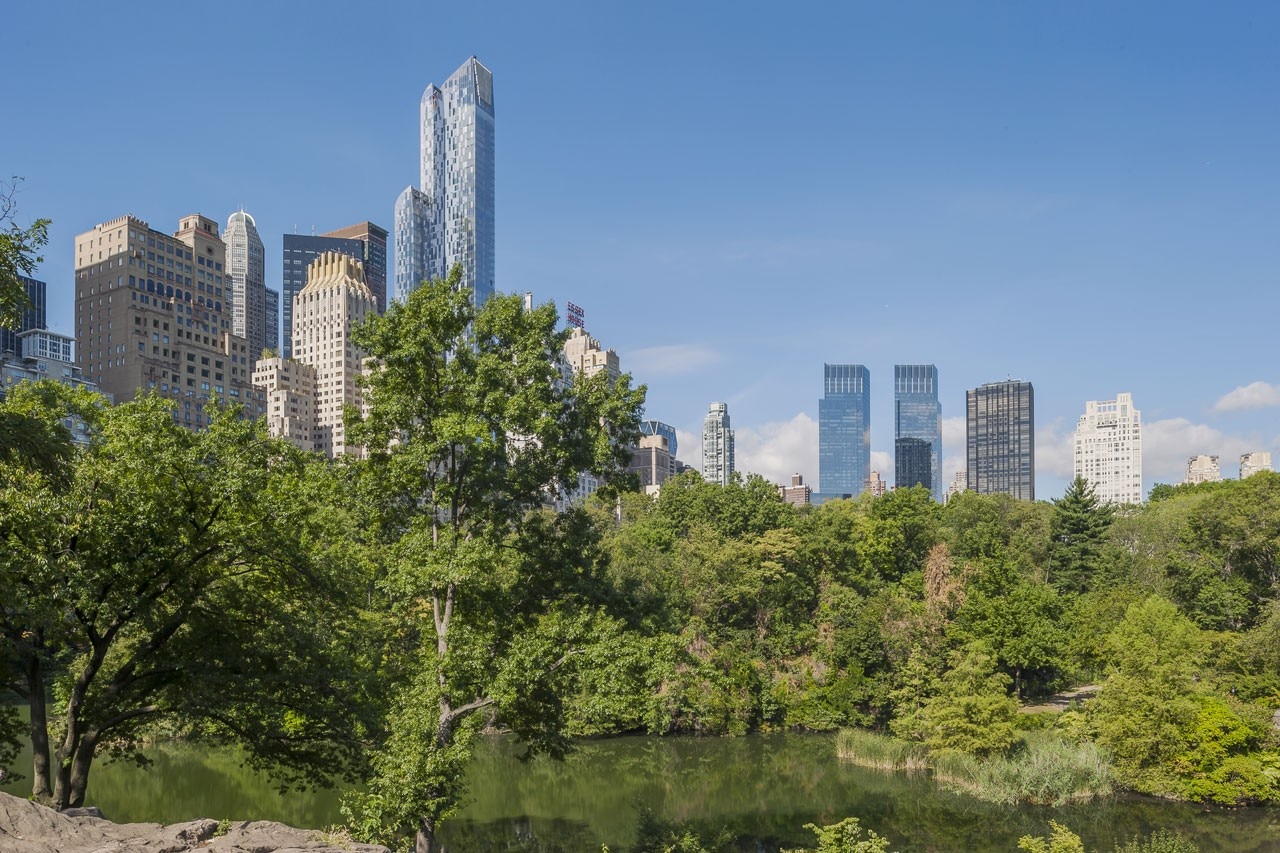
 View gallery
View gallery
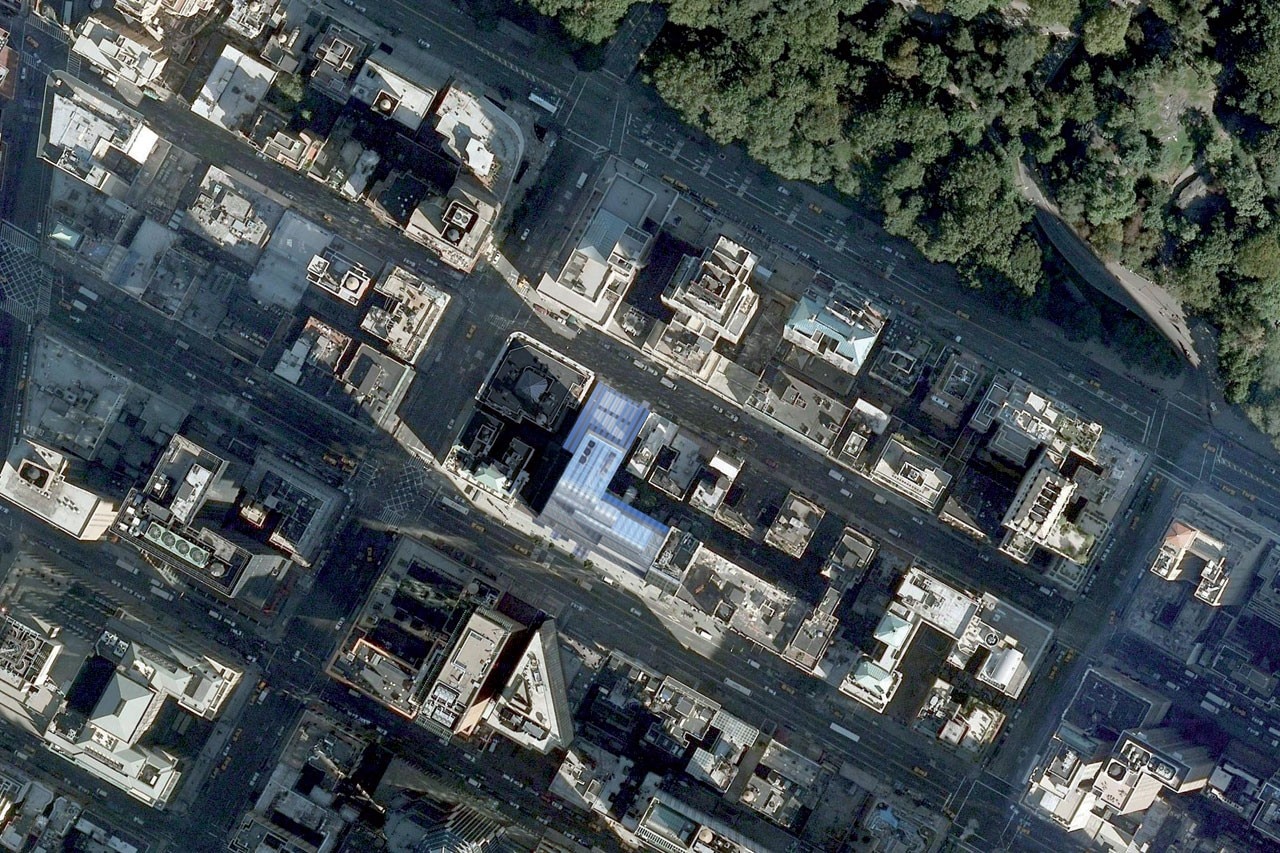
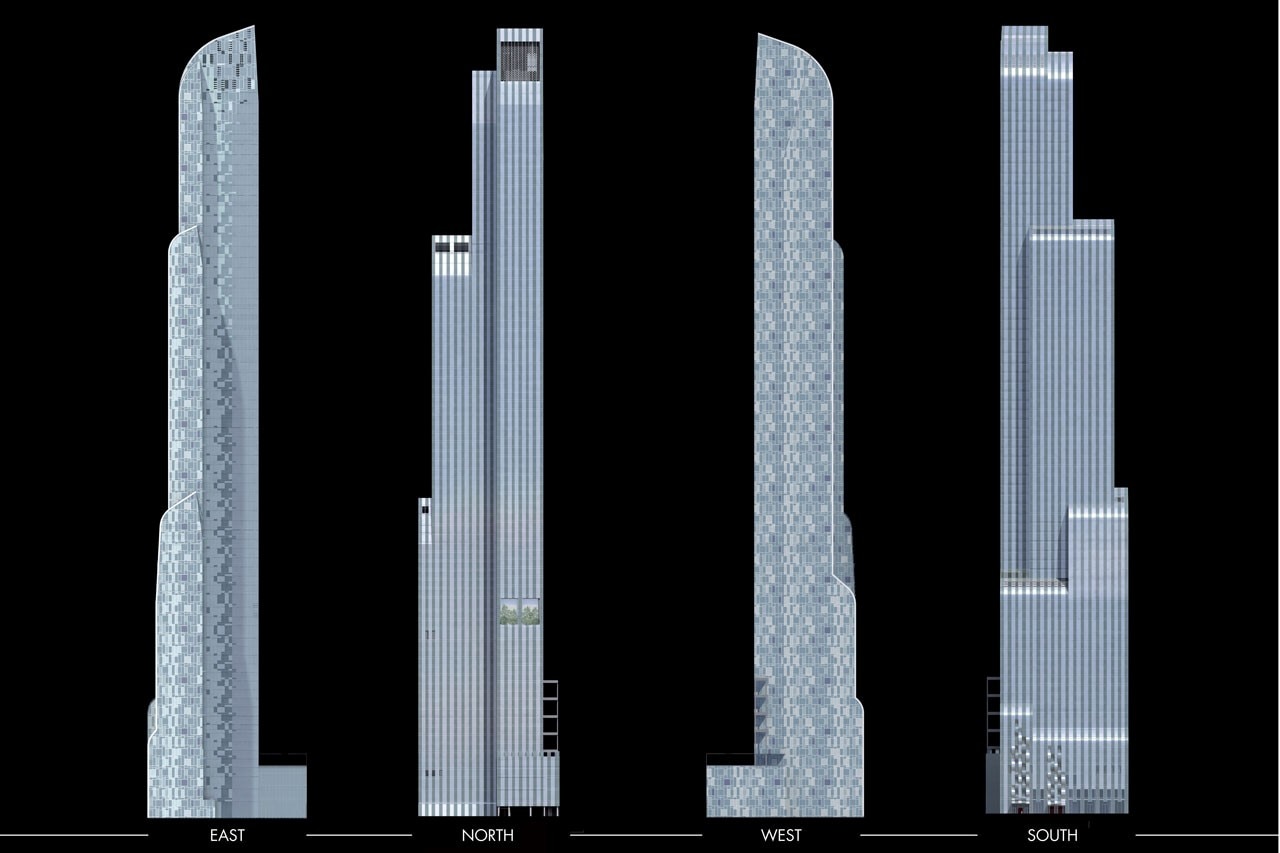
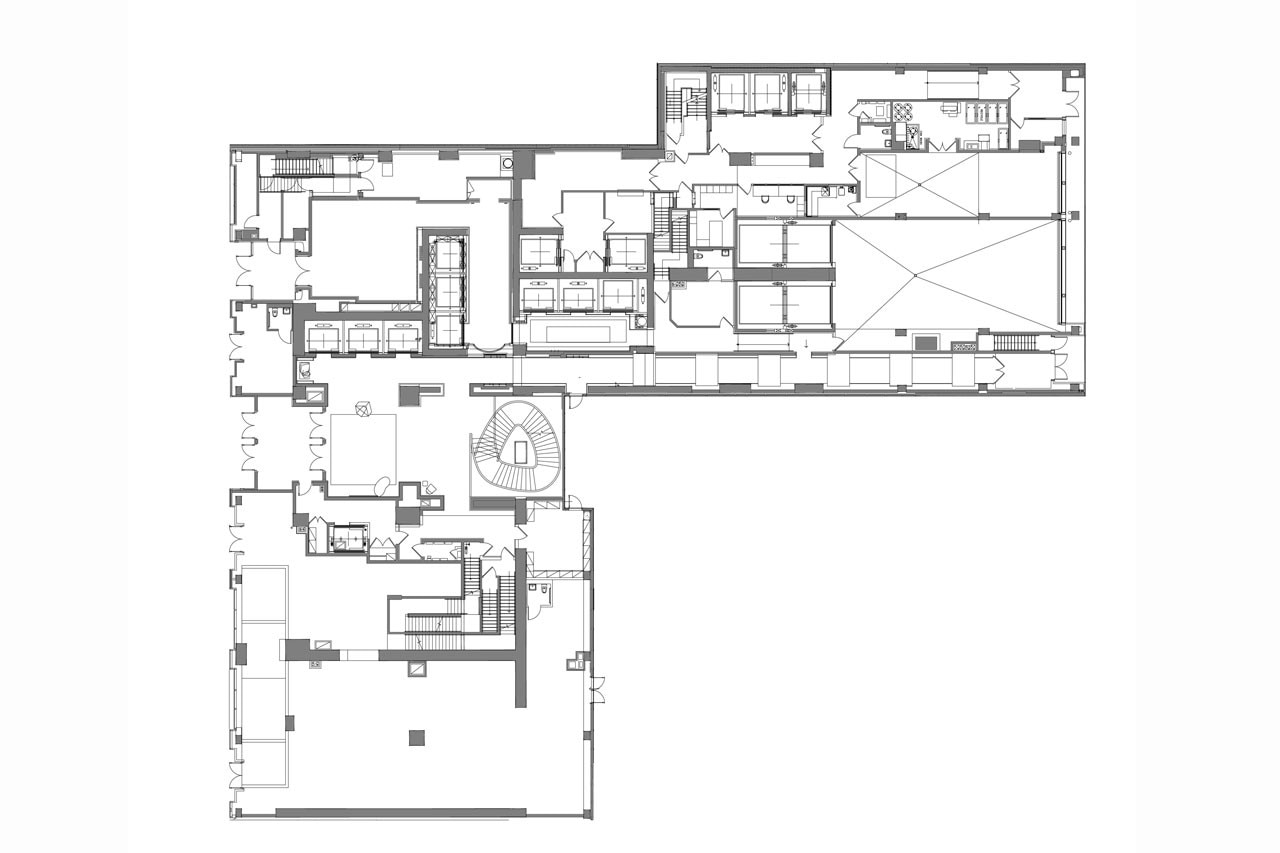
03 A-103_01 Model.ai
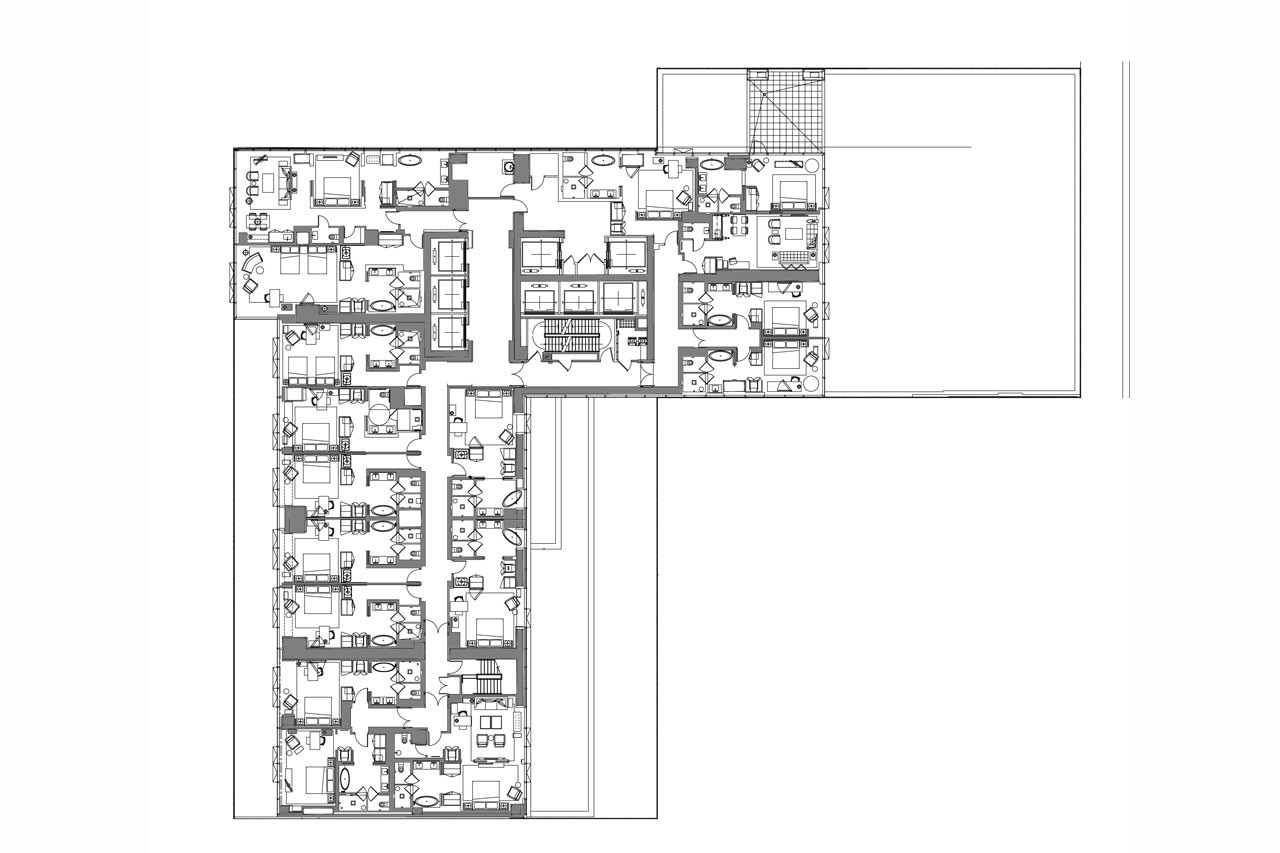
A3 one 57 A-124_07.pdf
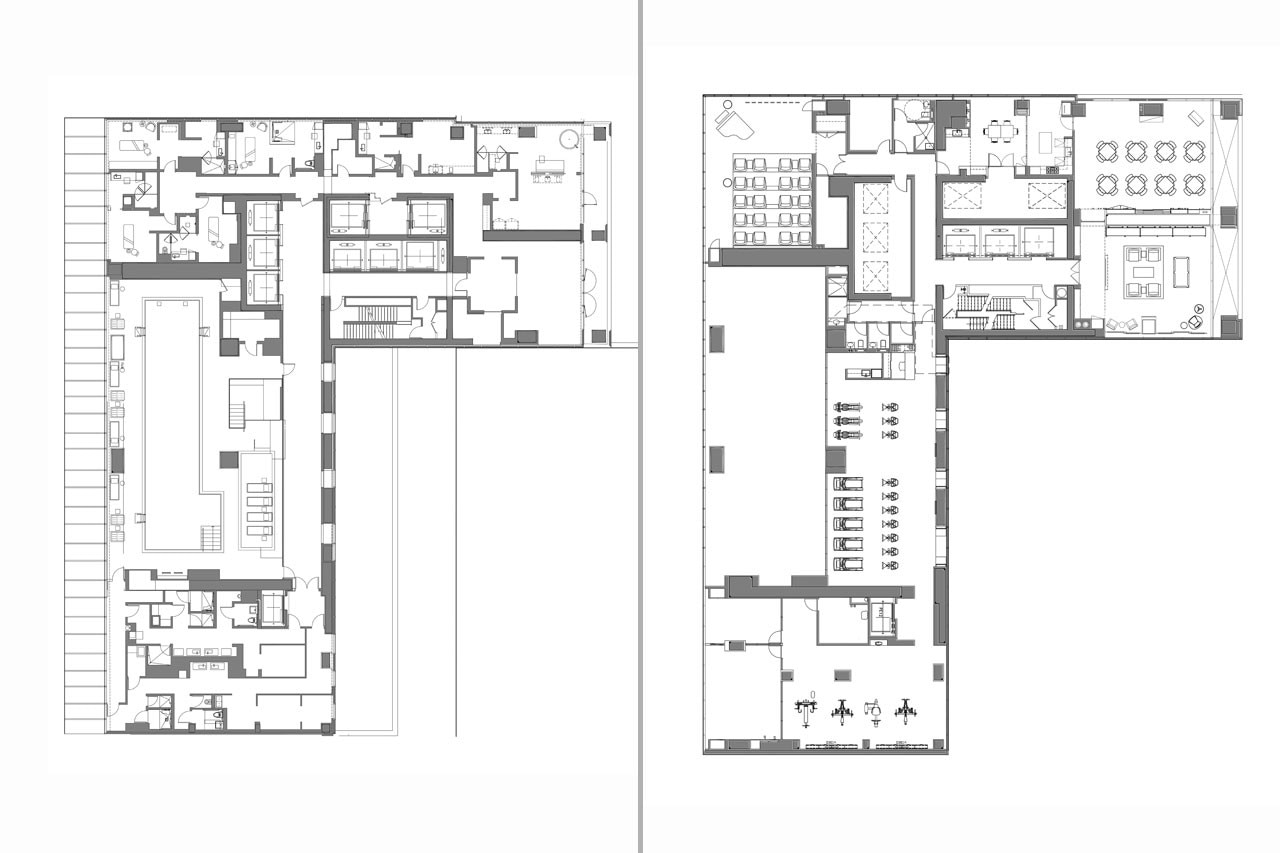
C:\Users\Etienne\Desktop\ONE5 DWG\A-132_20 modif Model (1)
One57 tower, New York
Program: hotel and residential tower
Architects: Christian de Portzamparc
Client: Extell Development Company
Executive architect: SLCE Architect LLP
Residential interior design: Thomas Juul-Hansen, LLC
Hotel interior design: Yabu Pushelberg
Zoning consultant: Michael Parley, Development Consulting Services Inc.
Structures: WSP Cantor Seinuk
Fluid: AKF
Facade: IBA Israël Berger & Associates NY
Landscape: Terrain-NYC
Area: 74,353 sqm
Completion: 2014


