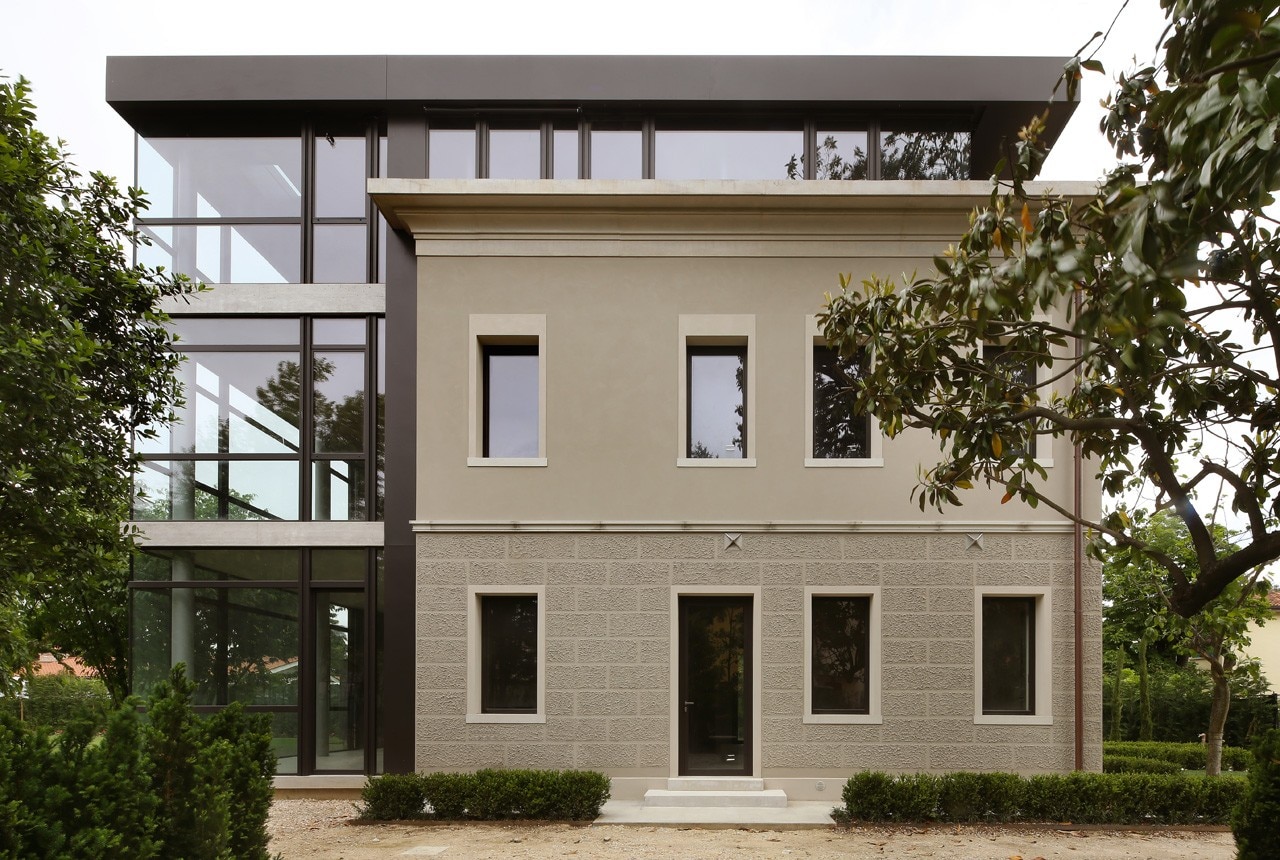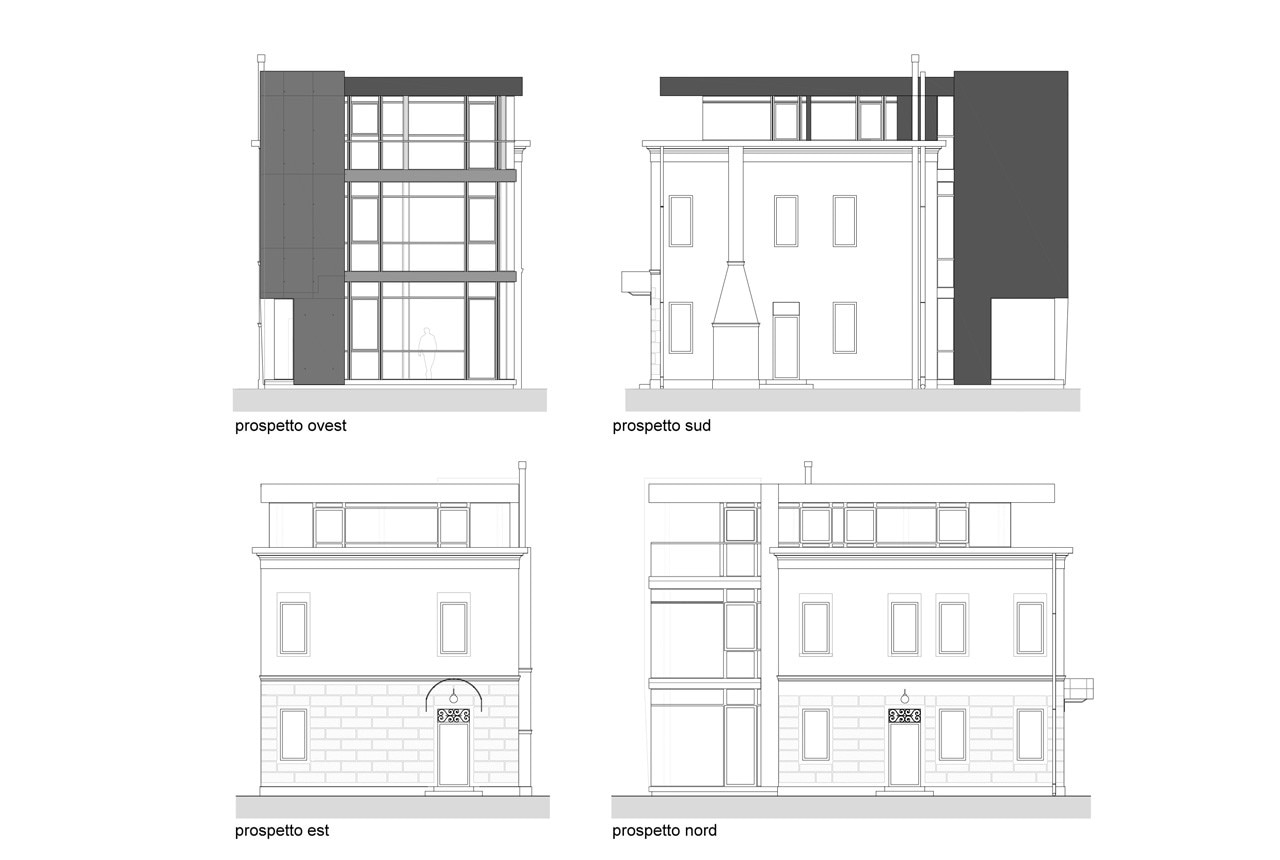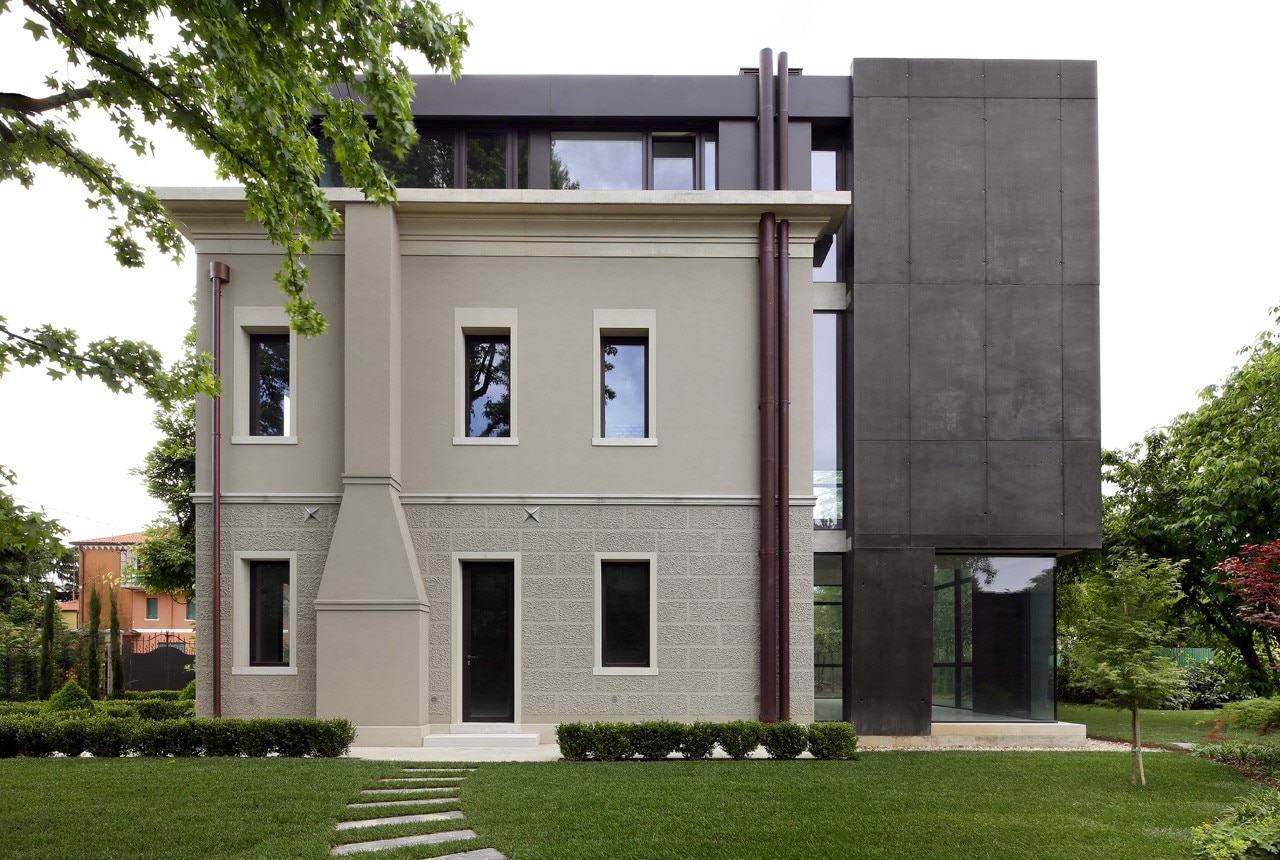
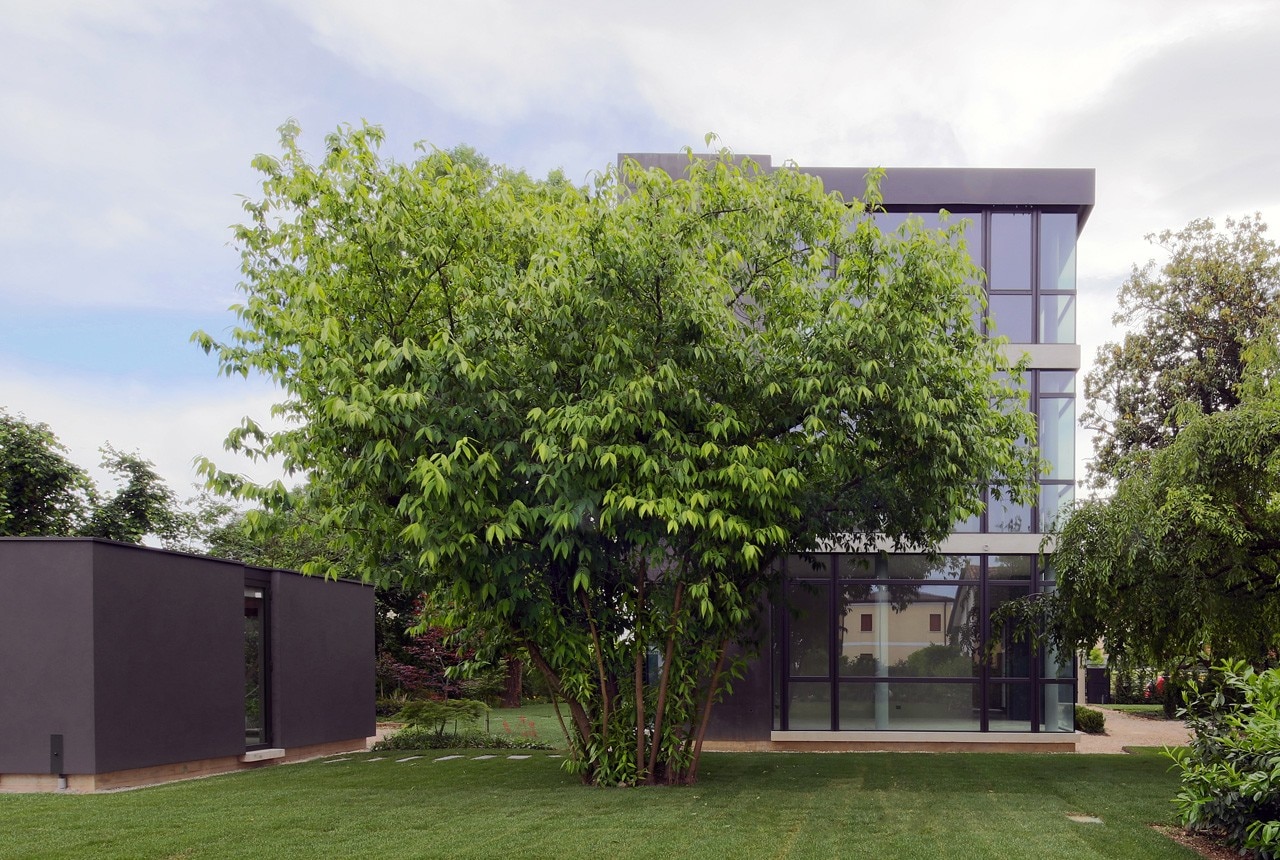
The first stage in the works consisted in the structural consolidation and repair of the building. Starting from the foundations, we hollowed out the interior of the building to a height of approximately one metre, the walls were consolidated and an igloo ventilation system was inserted on this level.
The wooden floor on the first level was consolidated, working only from above to save the decorations on the ground-floor ceiling: the floor was in a poor condition and required structural reinforcement. Given the fairly small beam section, we applied two planks to each one, fixing them with resin and alternate nailing. Once the beams were consolidated, crosspiece beams were inserted. This system was then covered with two layers of crossed boards, 3 cm thick.
During the floor and wall consolidation phase, we also applied an external carbon-fibre ring.
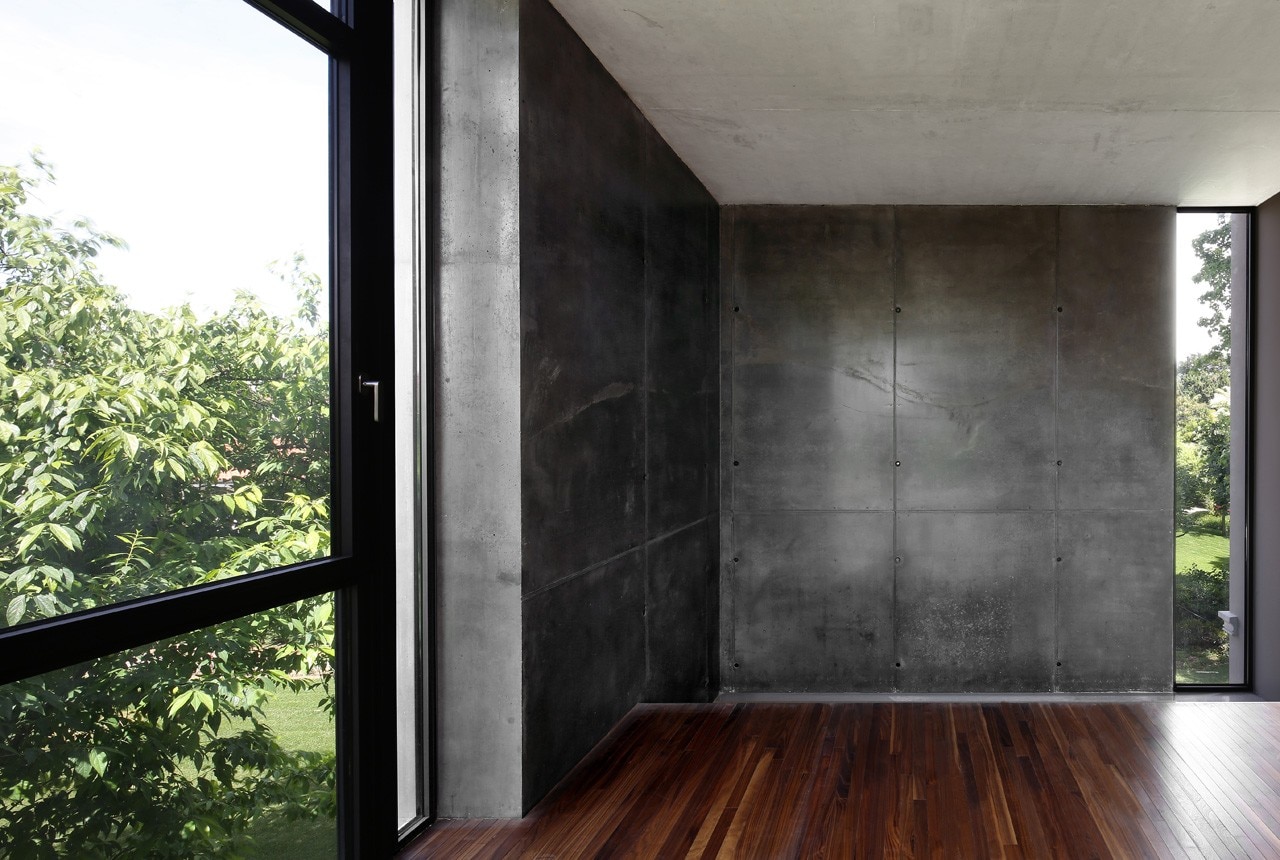
The outer walls were raised by approximately one metre, continuing the wall in solid bricks and then reinforcing it with internal and external steel plating.
At the top of this wall, we designed a large cornice, made of concrete and cast in situ.
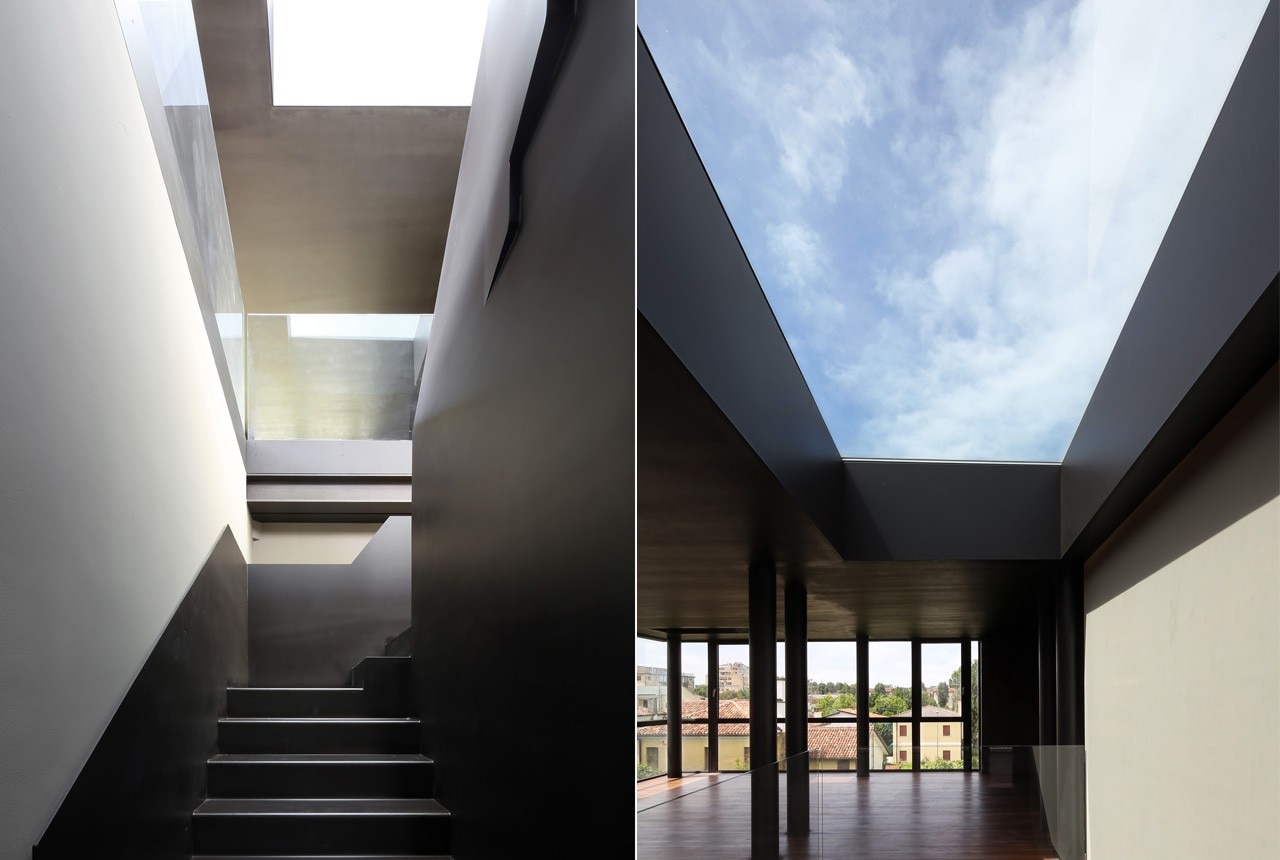
We conducted a careful investigation on the internal walls to verify the layers of plaster and see whether any decorations might emerge. The samples revealed interesting Art Nouveau polychrome strip decorations and floral motifs, and it was decided to retrieve these wherever possible.
All the work executed on the finishes of the existing building is the result of a careful rereading of the materials adopted in the Art Nouveau period, plus experimentation with traditional materials and techniques.
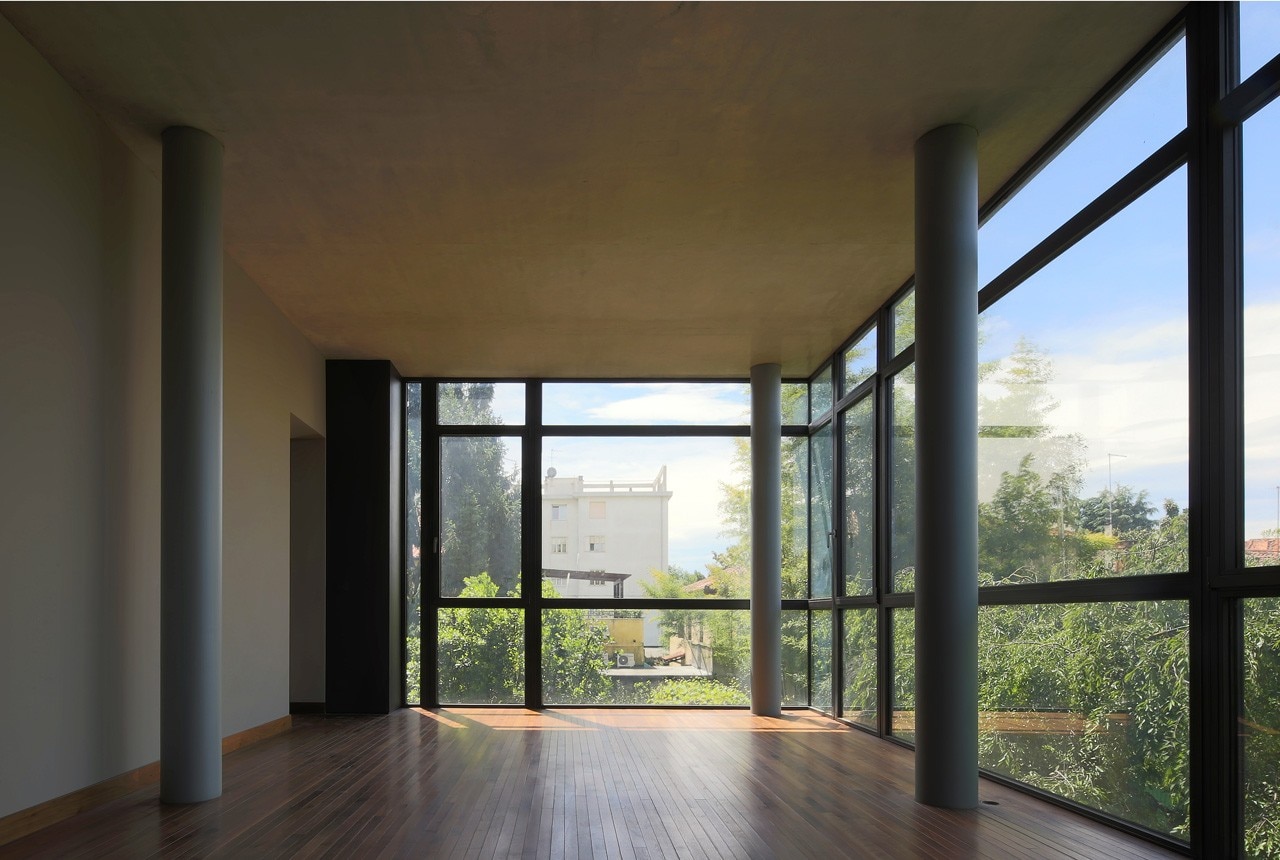
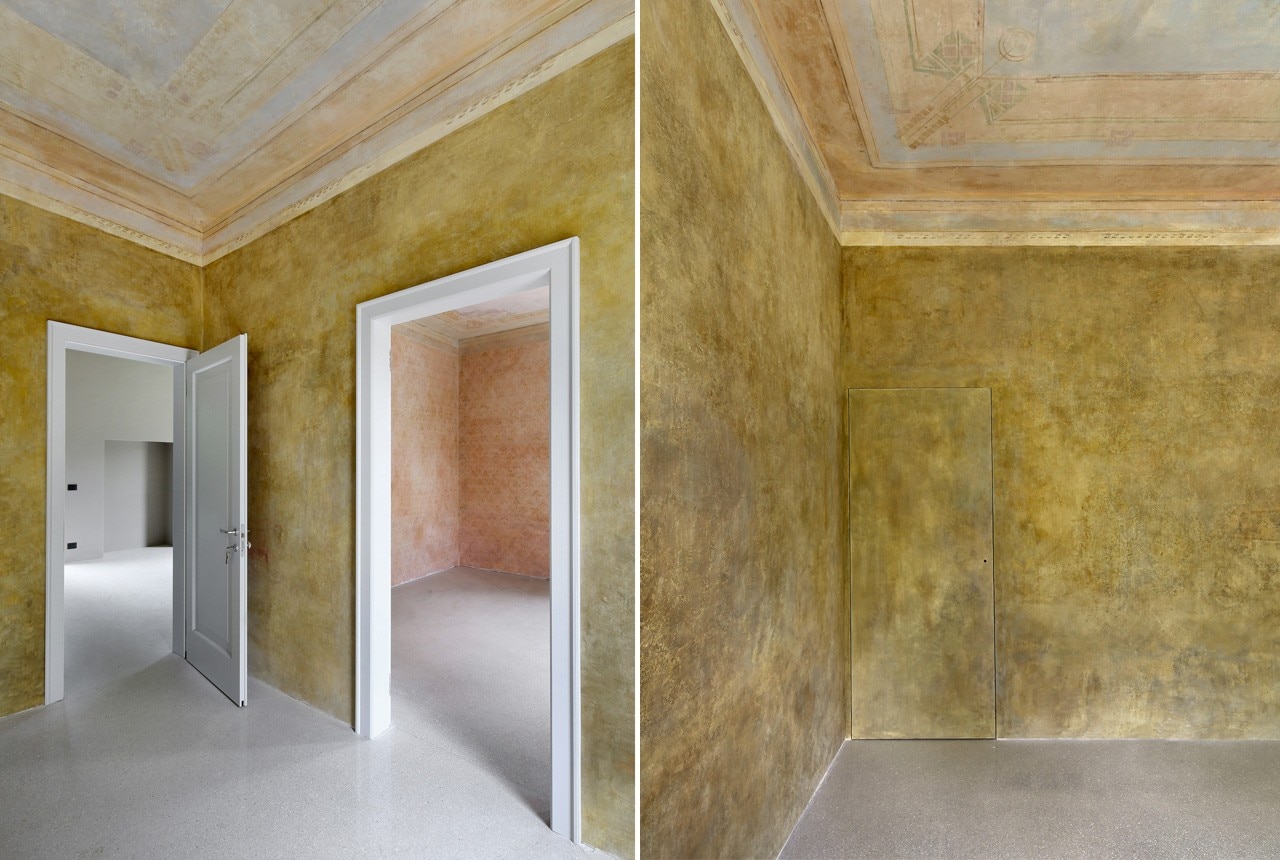
The extension is a block that develops above and to the rear of the house, in a completely different language from the original construction. It is on three glazed floors, with a steel column structure and a large black concrete wall.
The transparency was decided for visual continuity with the garden, especially important from the inside. The study of the doors and windows and the design of the uprights and crosspieces was based on simple steel sections and their assembly options.
The extension also makes extensive use of concrete, always left unfinished. The major architectural feature is a large black-concrete wall that extends up the three floors and is a key part of the extension’s support structure. The black concrete required some experimentation, both because it was coloured during casting and because it is load-bearing, meaning its structural requisites had to remain unaltered. The wall was cast in three different stages and the colour variations produced by this were maintained as a sign of its authenticity.
This project was awarded with the Premio di Architettura Città di Venezia 2014.
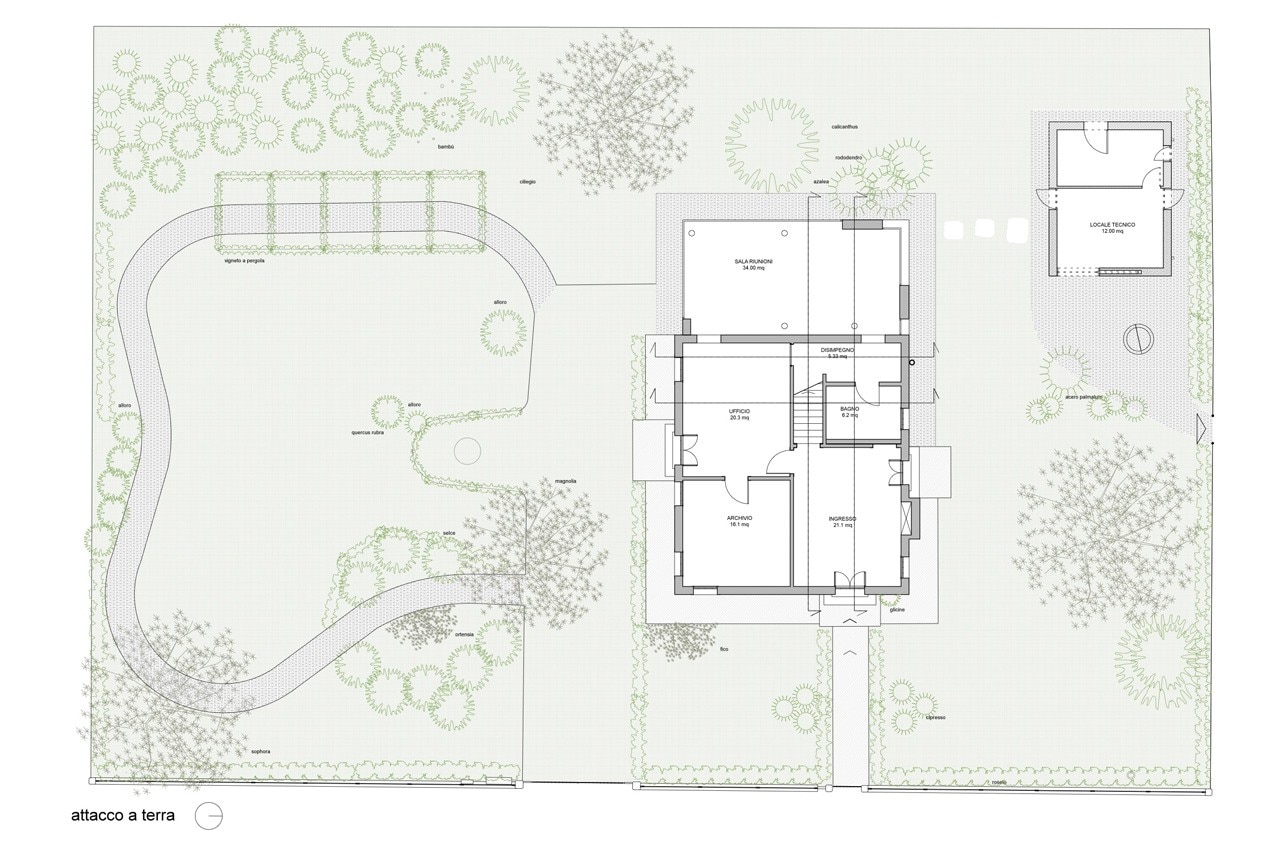
Villa Glicini, Mogliano Veneto (Treviso – Italy)
Program: single family house
Architect: Laura Mascino
Collaborators: Annapaola Pola, Chiara Spina, Valentina Gregianin
Contractor: Edileff
Restoration: Chiave di Volta
Completion: 2013


