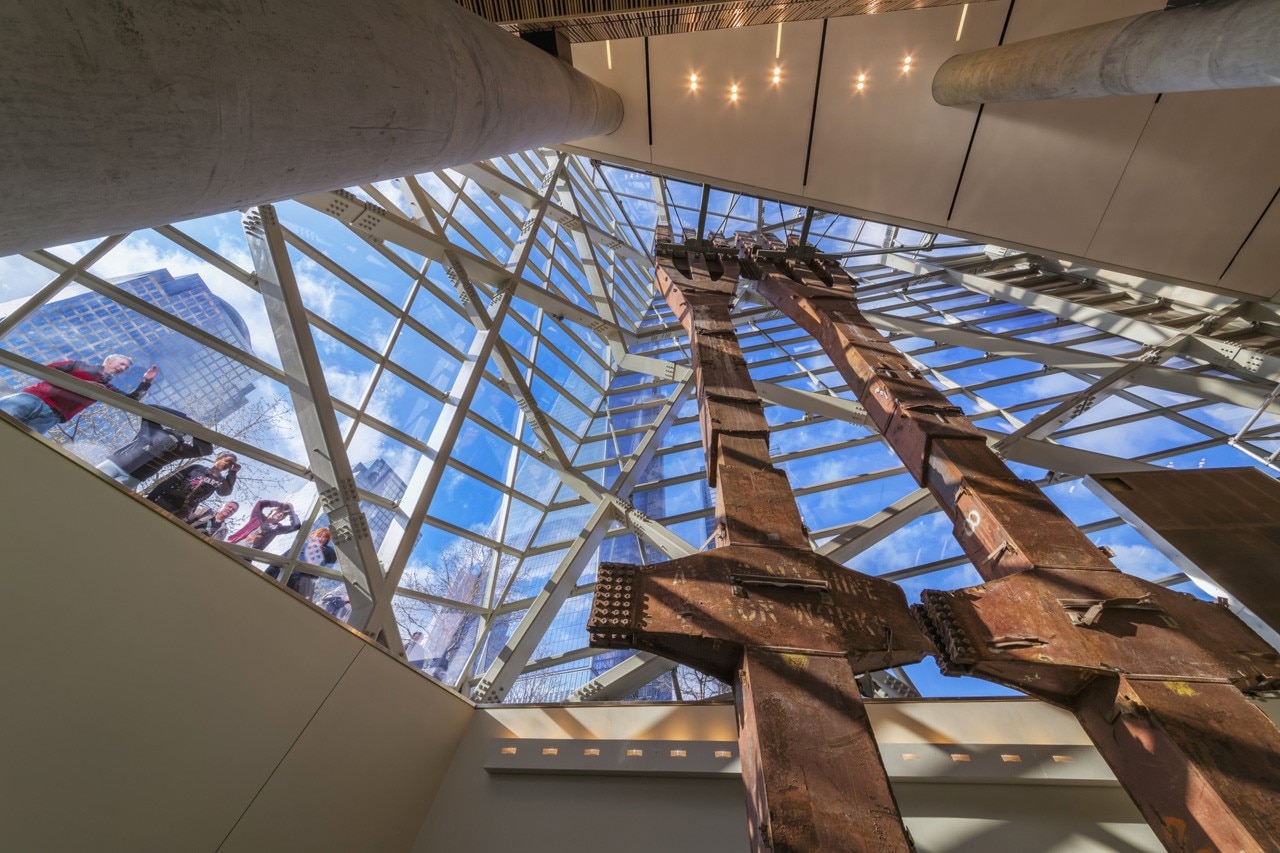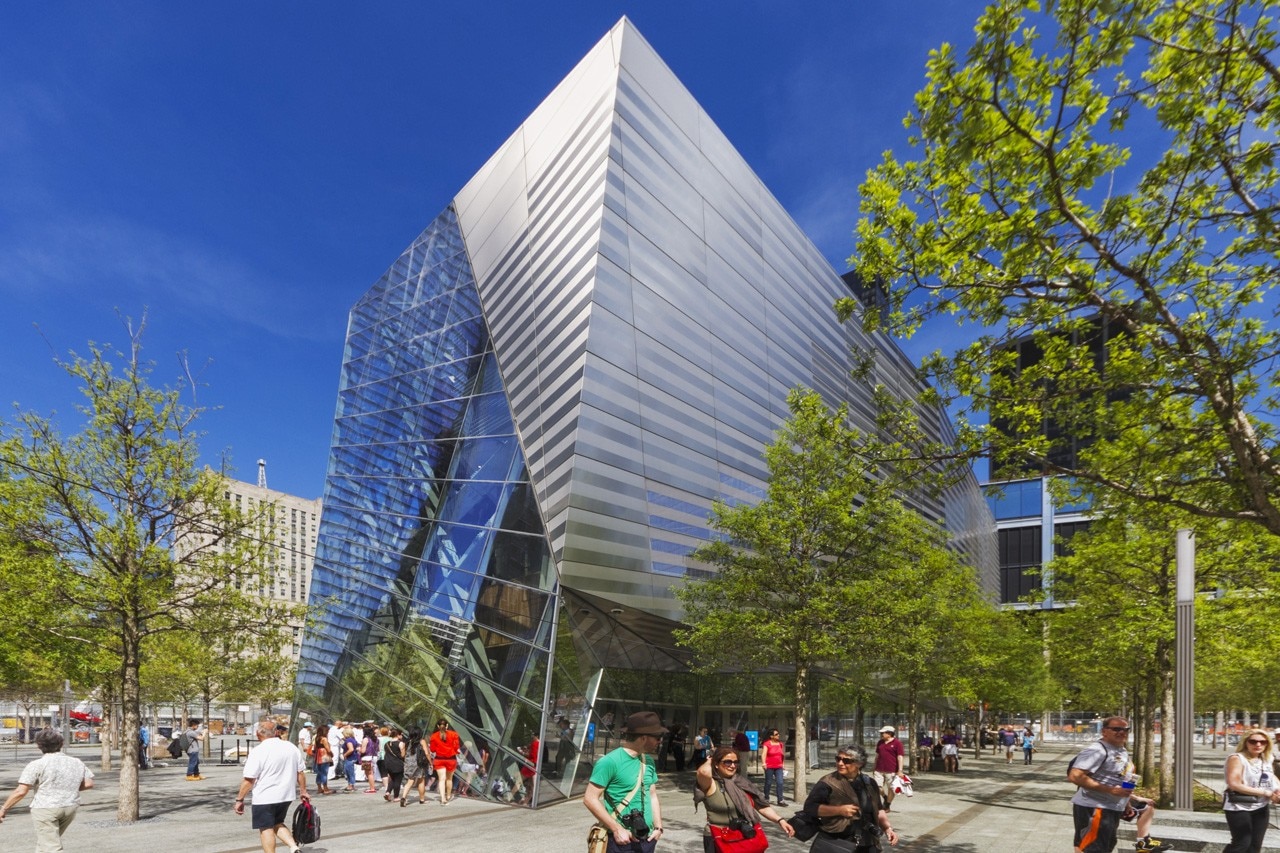
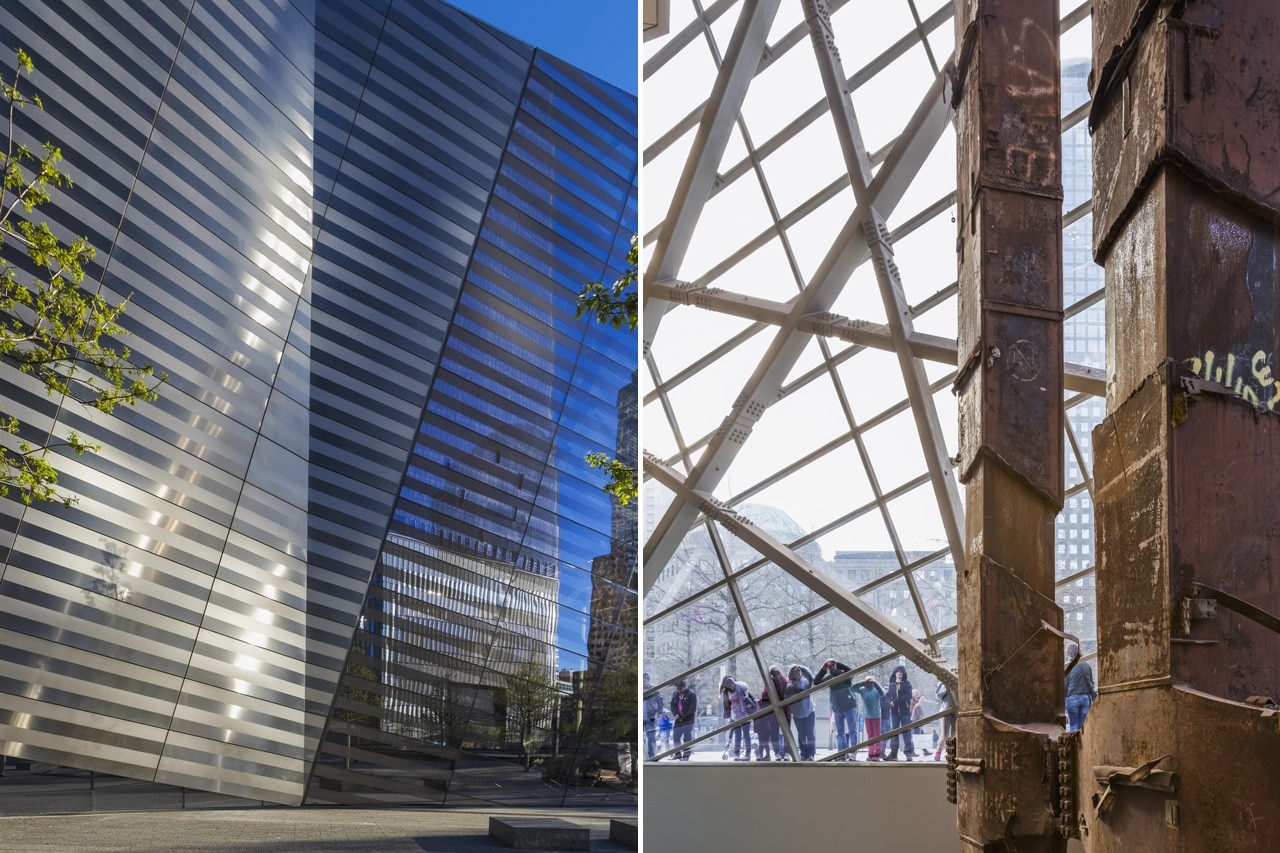
With its low, horizontal form and its uplifting geometry the Pavilion acts as a bridge between two worlds - between the Memorial and the Museum, the above and below ground, the light and dark, between collective and individual experiences. Inclined, reflective and transparent surfaces encourage people to walk up close, touch and gaze into the building.
Within the atrium there will stand two structural columns rescued from the original towers. Although removed from their former location and function, they mark the site with their own original aesthetic gesture.
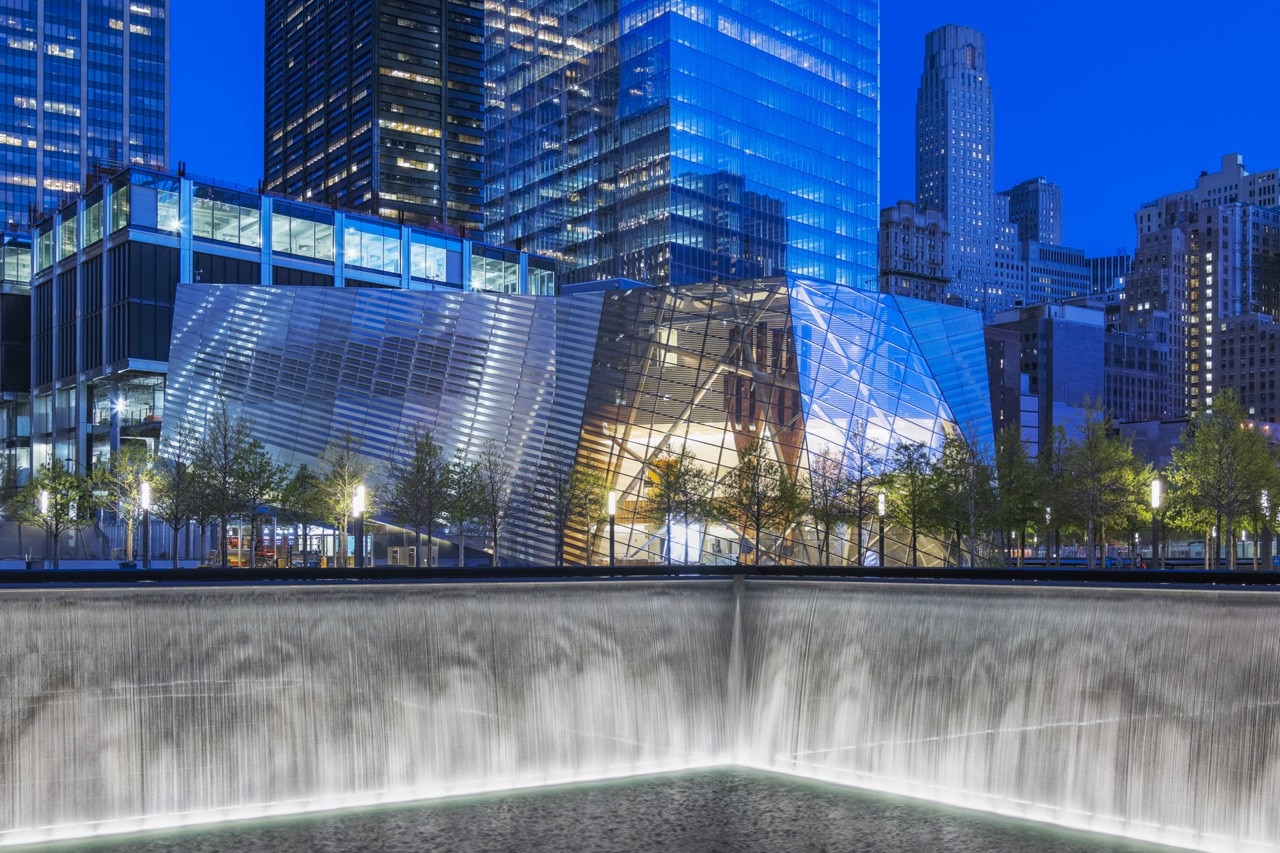
Once inside, visitors look out through the Pavilion’s atrium to see others peer in, and begin a physical and mental transition in the journey from above to below ground.
The Pavilion’s jewel-like, striped facade was developed in collaboration with the Client to allow the building to have a strong resonance for the visitor as well as providing visual and architectural connection to the surrounding urban environment.
The flat plane of the Memorial Plaza is pierced by the glass Atrium of the Pavilion, which allows visitors to enter the below-grade Museum and bring with them sunlight from above.
The alternating reflective treatment of the facade will mirror the changing seasons, revealing the Pavilion’s differing qualities throughout the year.
The Pavilion follows the Memorial's Sustainability Design Guidelines. As a result, the Pavilion is on target to receive a LEED rating of Gold. The Pavilion features a number of sustainable features including optimized minimal energy performance, daylight and views, water efficiency, wastewater re-use, low emitting and locally sources materials and fabricators wherever possible.
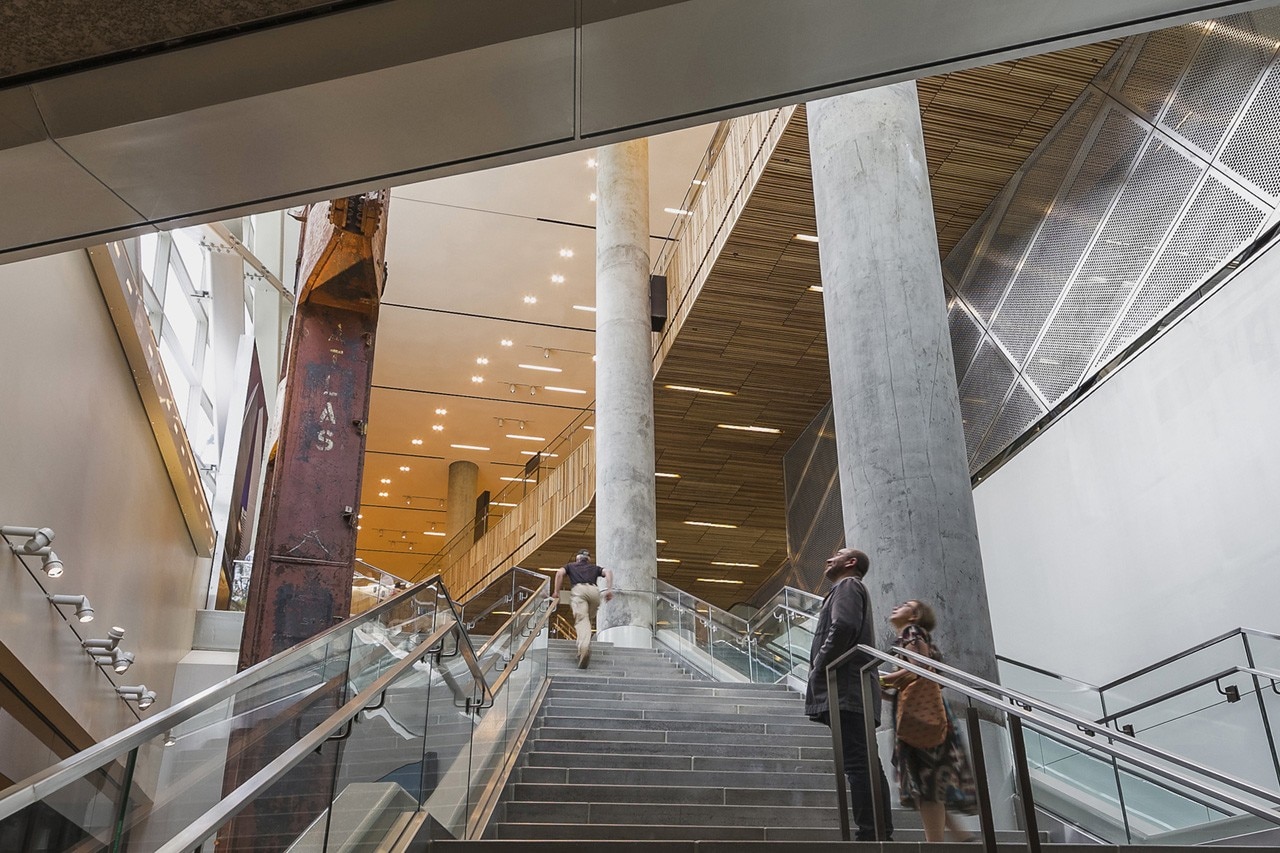
National September 11 Memorial Museum Pavilion, New York, NY USA
Program: Culture Center & Visitor Orientation Center
Architects: Snøhetta
Associated Architects: Adamson Associates
Client: National 9/11 Memorial
Completion: 2014


