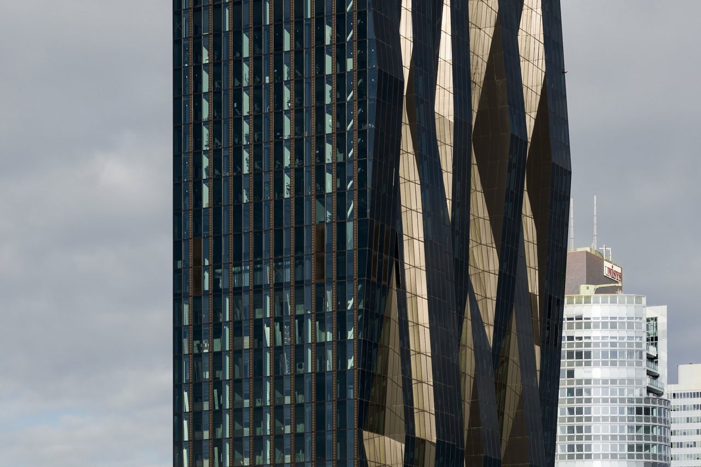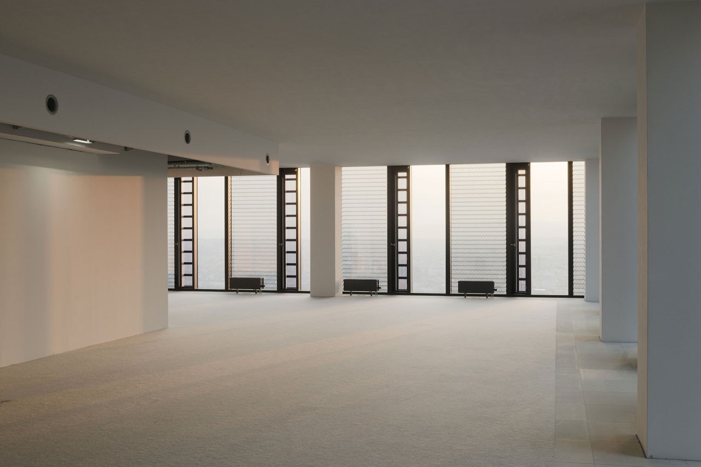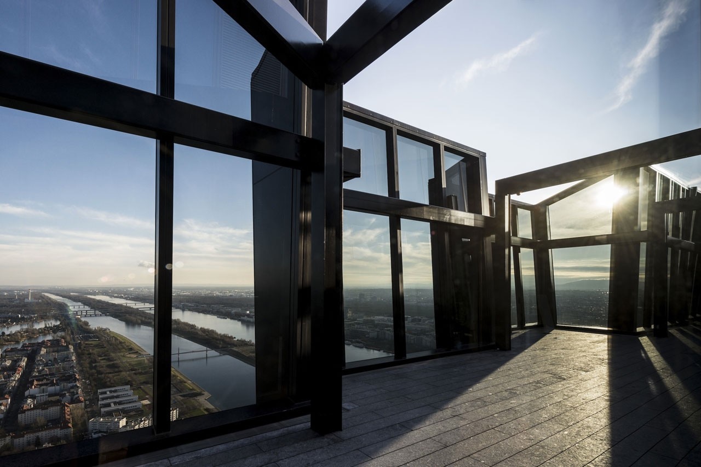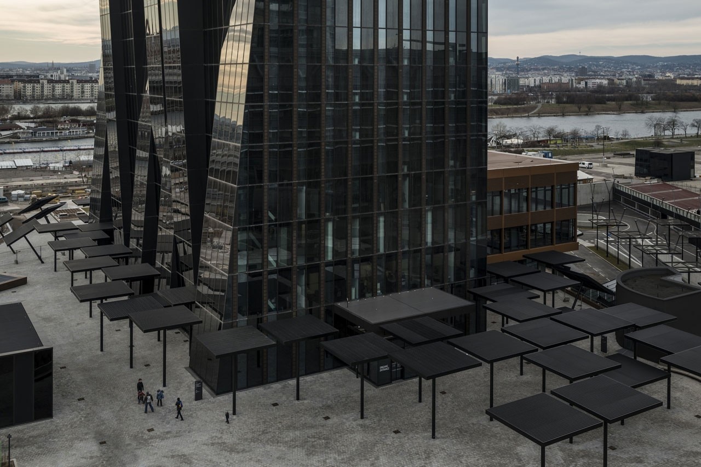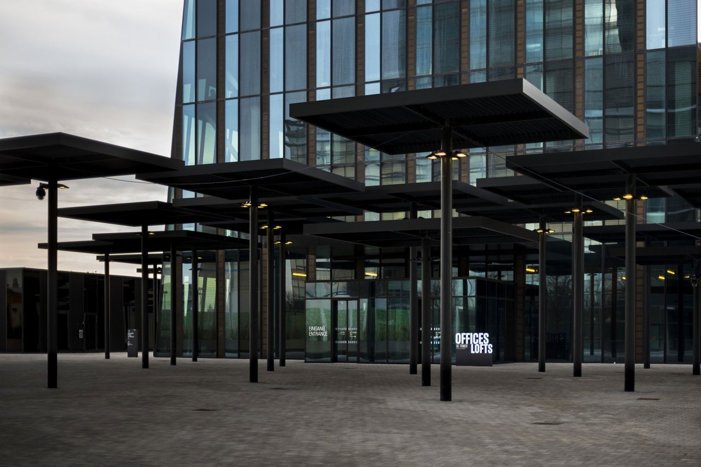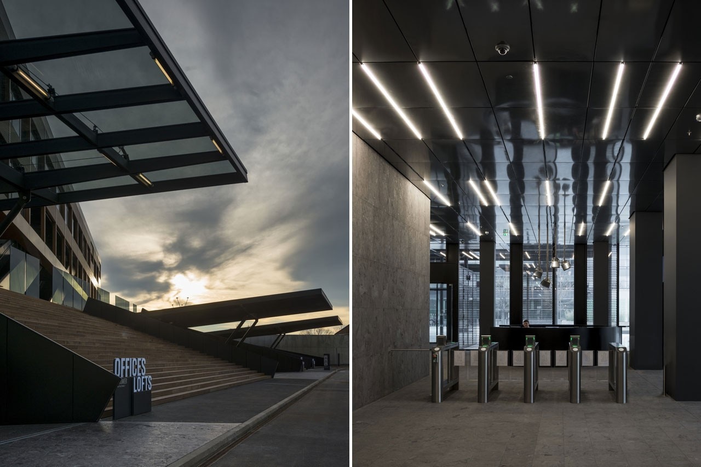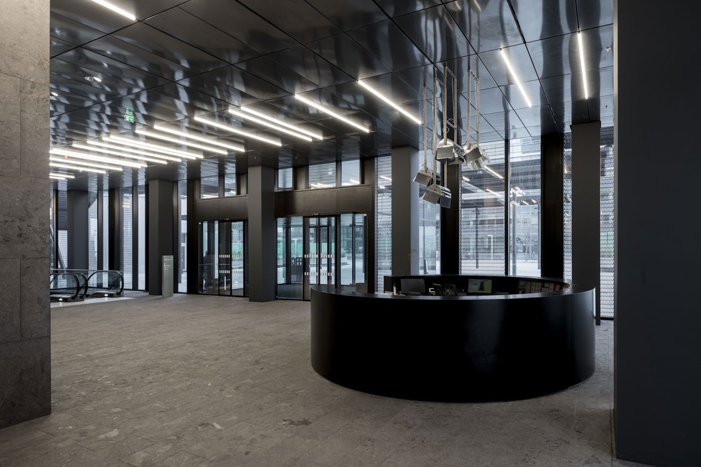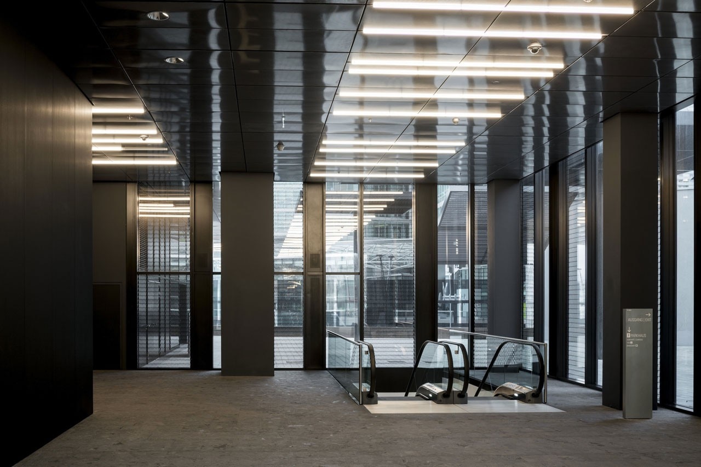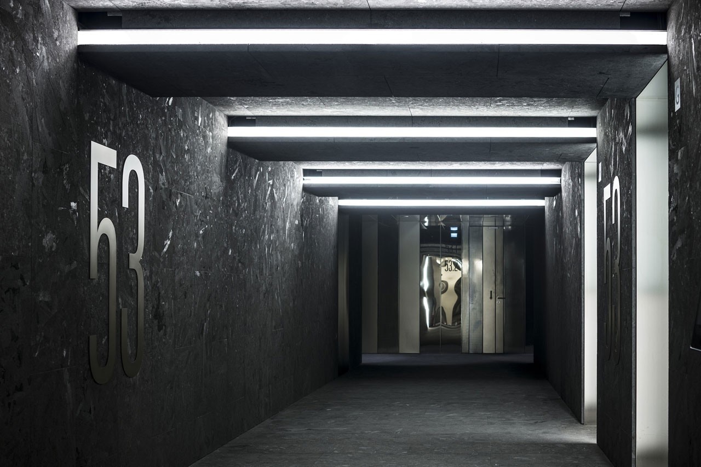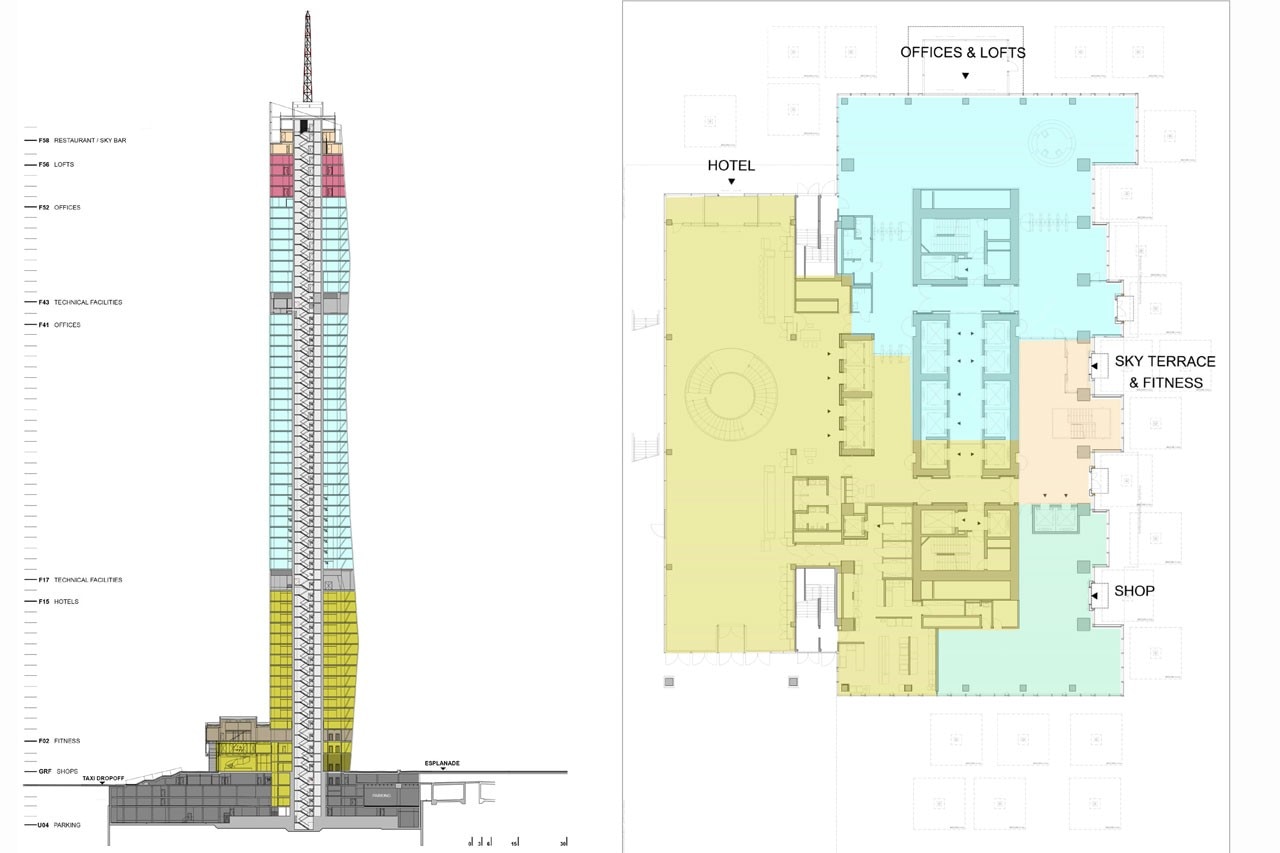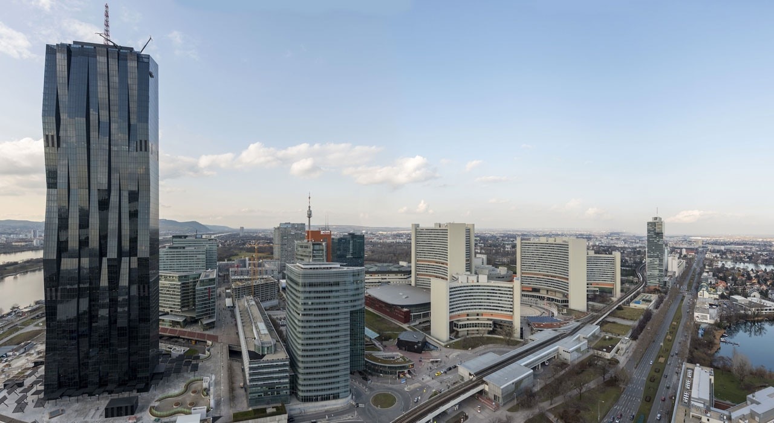
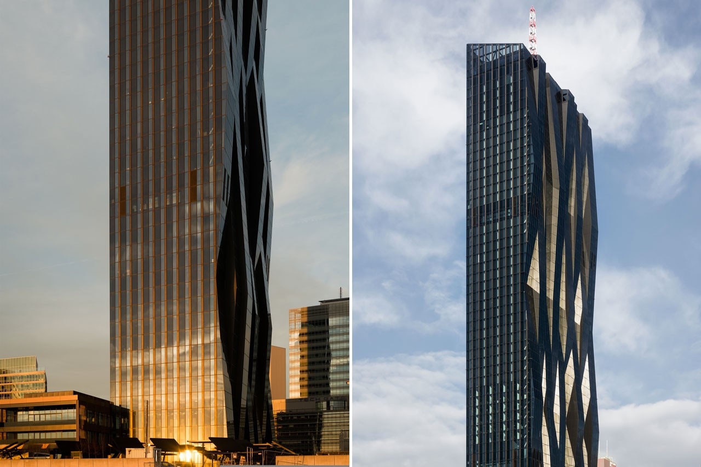
To ensure that the development would provide the entire Danube-City site with a new kind of urban quality Perrault’s urban planning guideline project employs a number of different design measures: firstly his project continues the elevated slab of the Danube-City to the banks of the “New Danube” in the form of a generously dimensioned terrace providing direct access to the river.
Secondly rather than interpreting the two high-rise towers as independent buildings Perrault treats them as the corresponding halves of a block that open towards the city and the New Danube with a space-defining gesture.

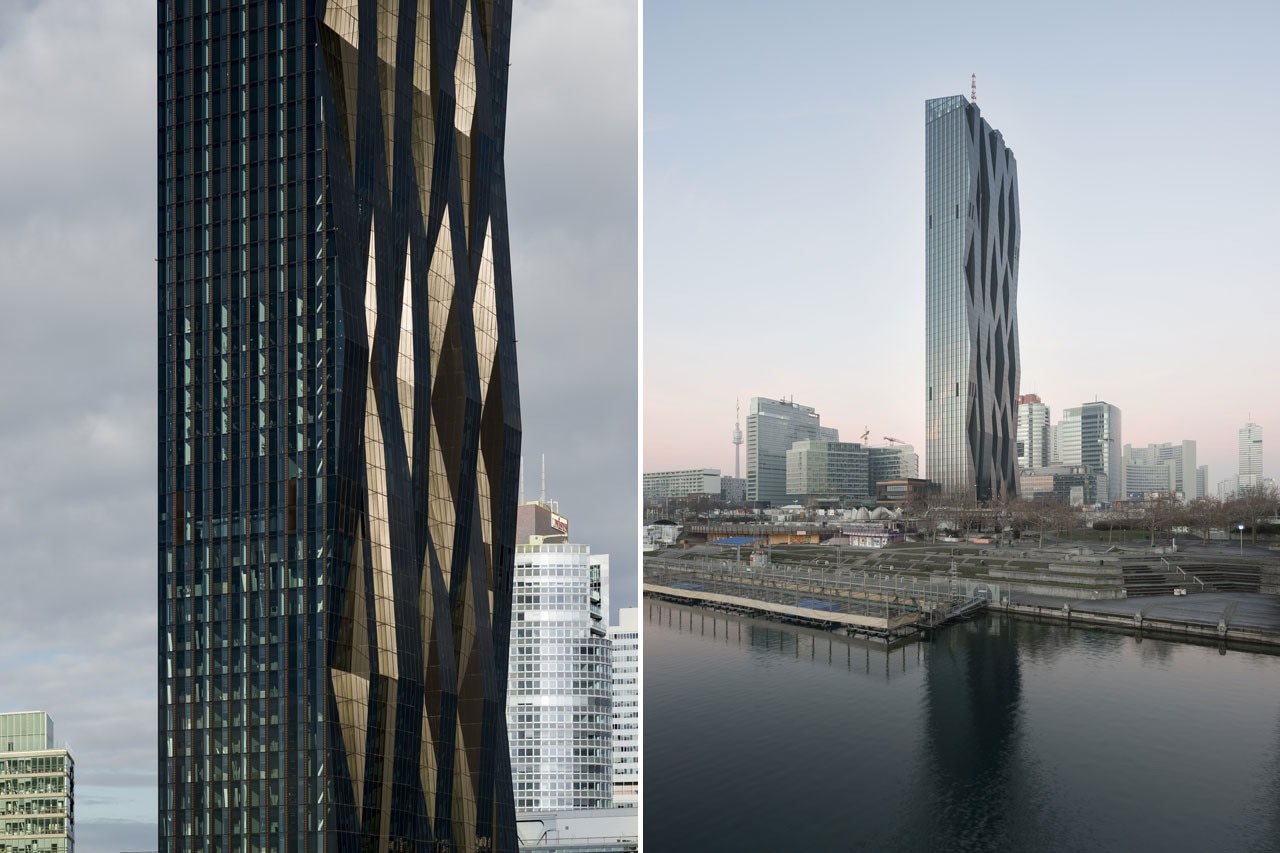
 View gallery
View gallery
Vienna DC Tower 1, Vienna, Austria
Program: office building with others features (hotel, 16 apartments, bar, restaurant, fitness and car park)
Architects: Dominique Perrault
Associated architects: Hoffmann-Janz ZT G.m.b.H
Client: WED Wiener Entwicklungsges fur den Donauraum
Completion: 2013


