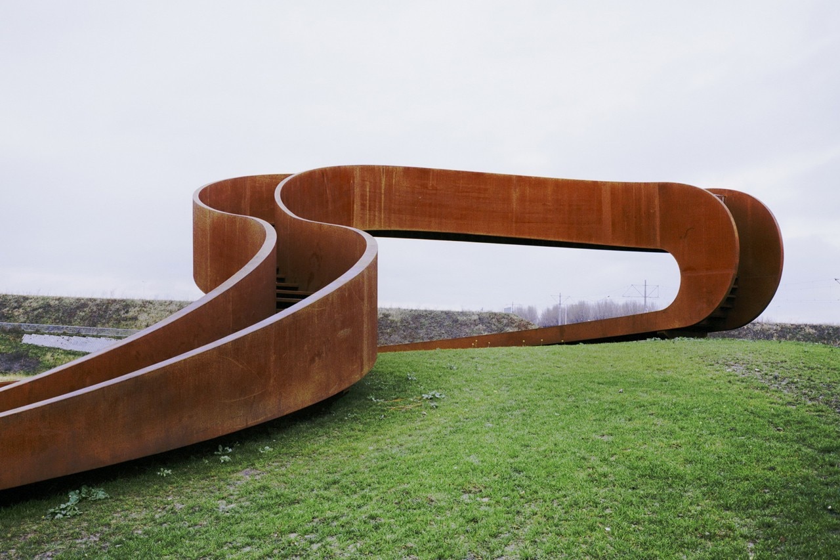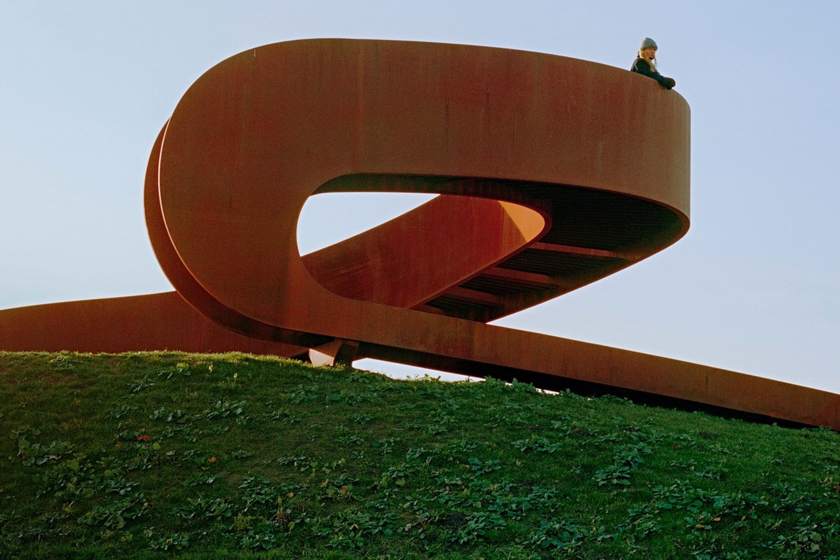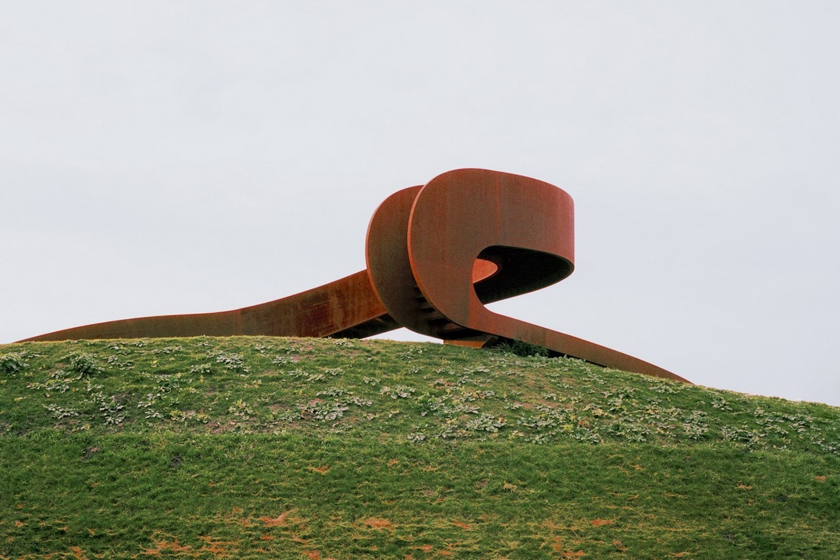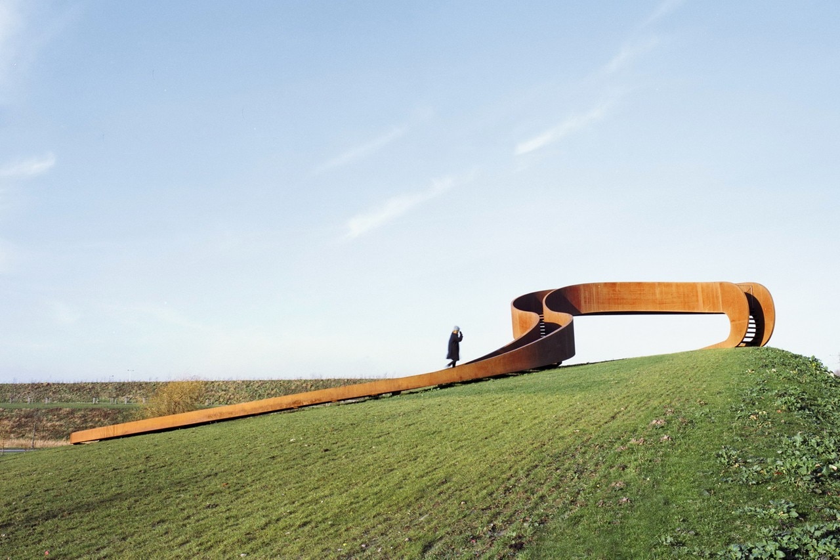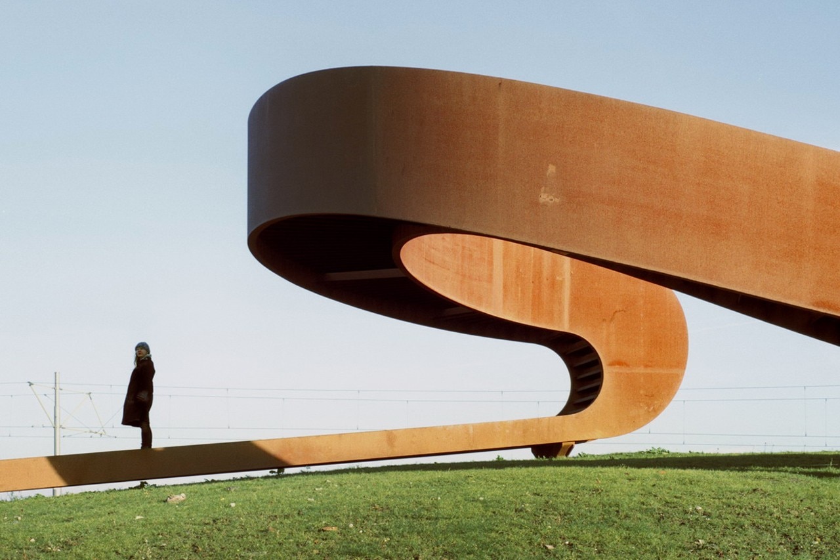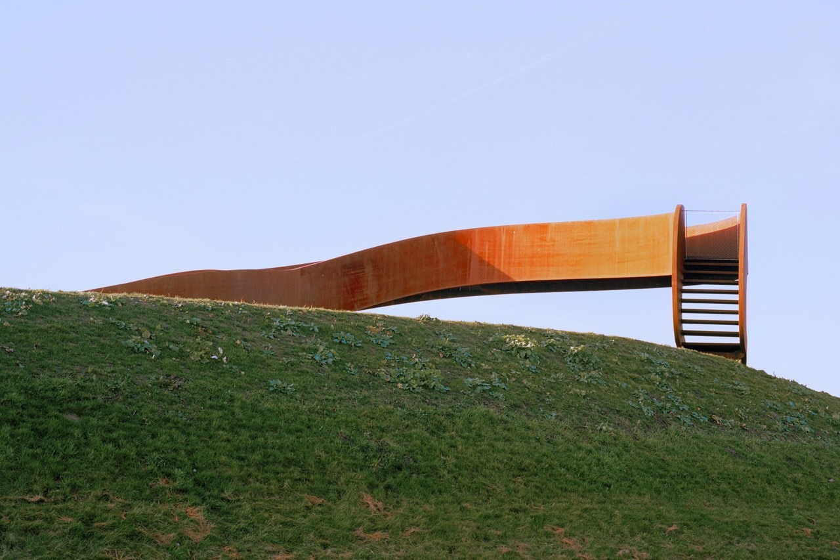
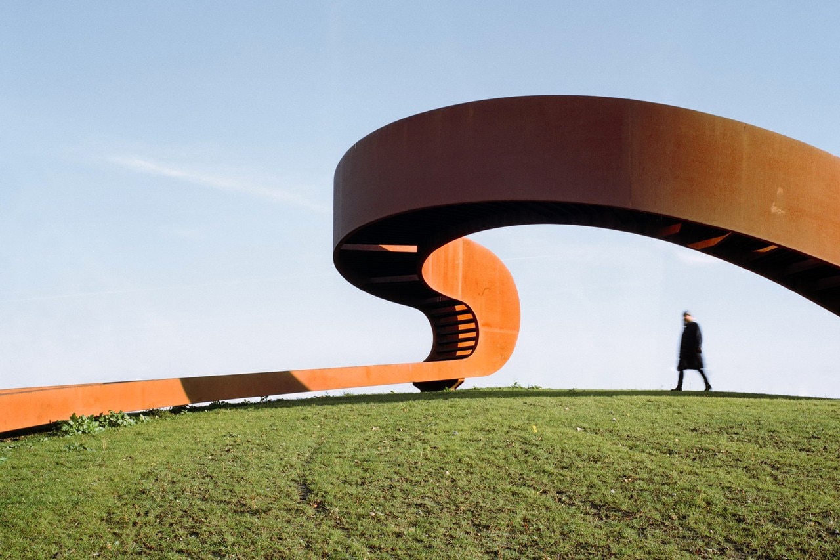
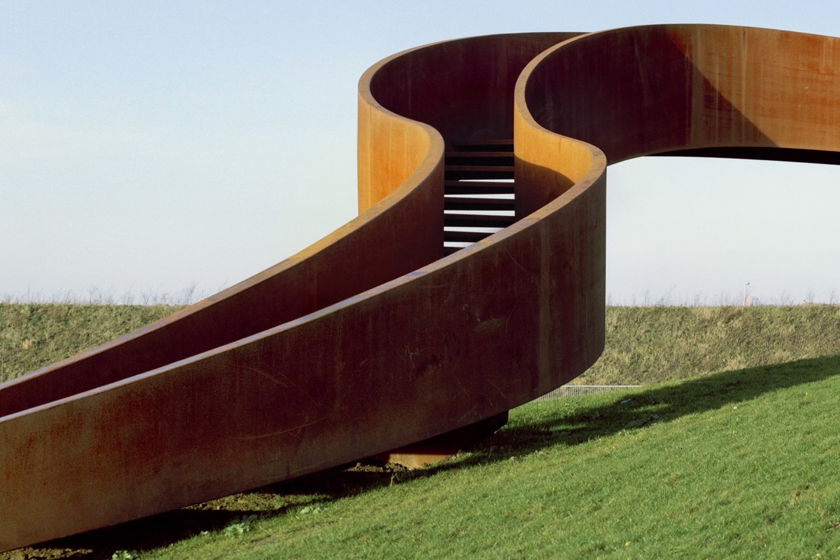
 View gallery
View gallery
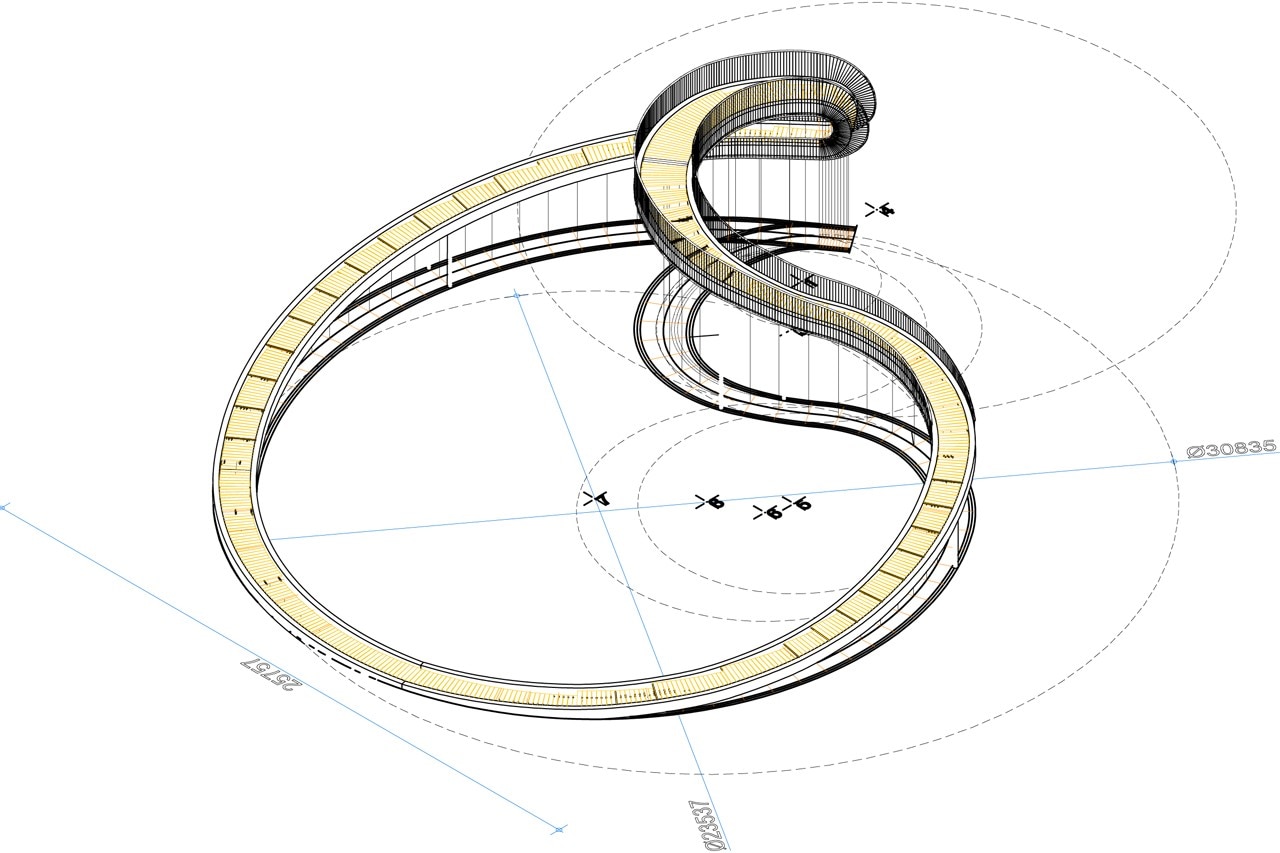
L:\NEXT_projecten\0815_Elastisch perspectief\06_werkmap\650_def.ontw\900_3D\0815_650_900_45 Model (1)
The Elastic Perspective, Carnisselande, Barendrecht, The Netherlands
The Elastic Perspective, Carnisselande, Barendrecht, The Netherlands
Program: local art plan
Architects: NEXT Architects
Engineering: ABT consult, Velp
Contractor: Mannen van Staal, Leeuwarden
Client: Municipality of Barendrecht
Completion: 2014


