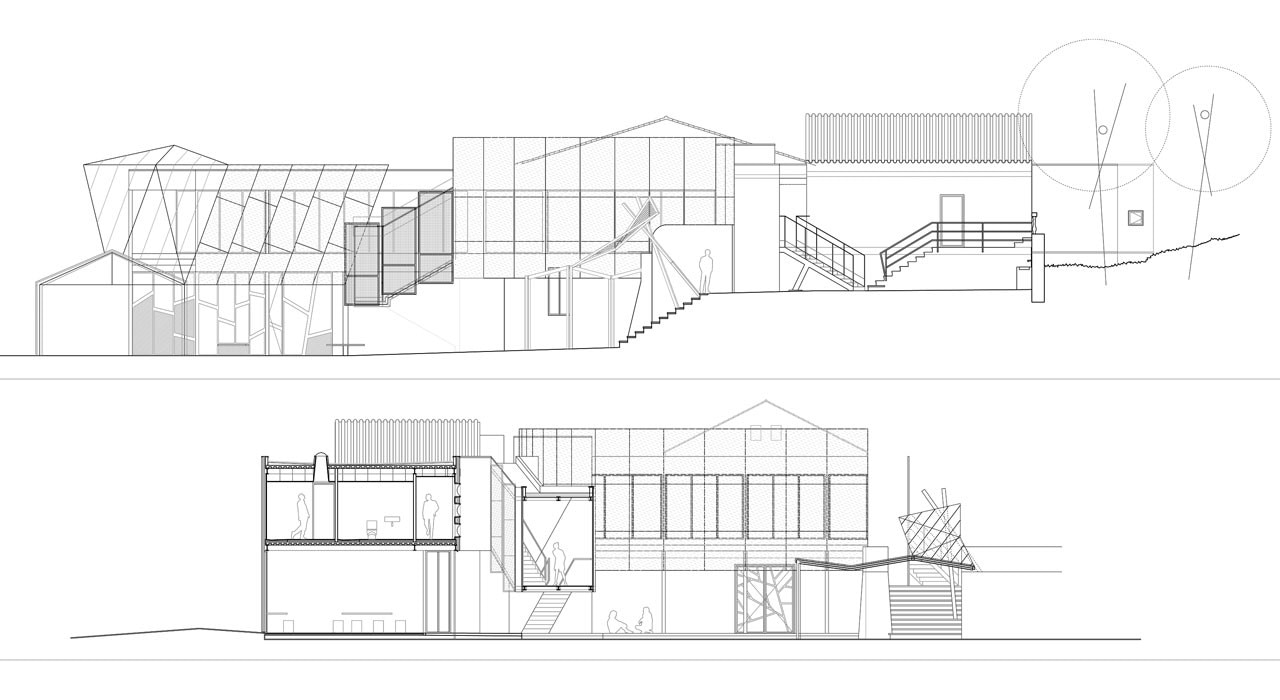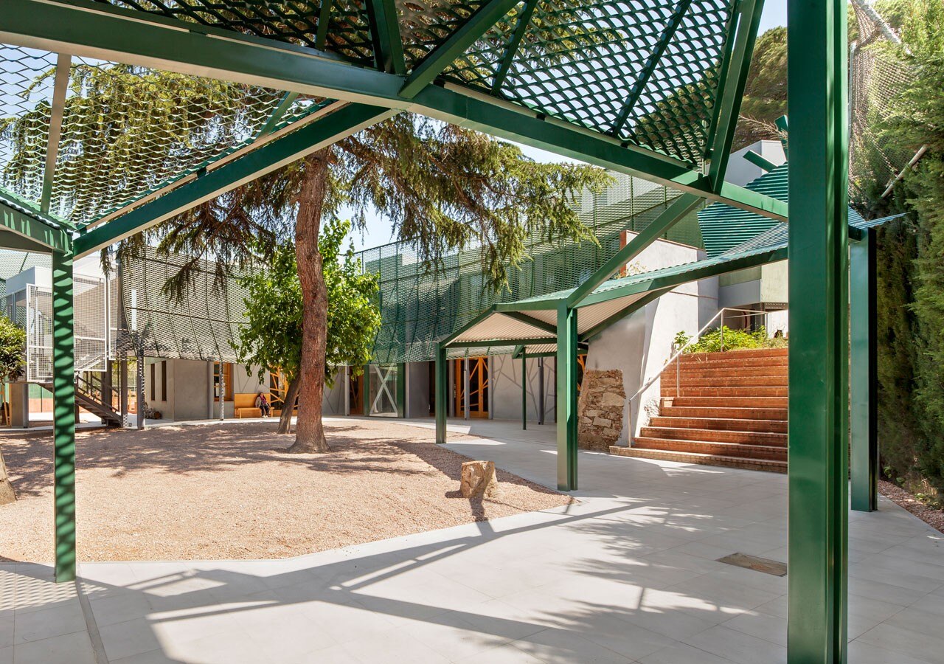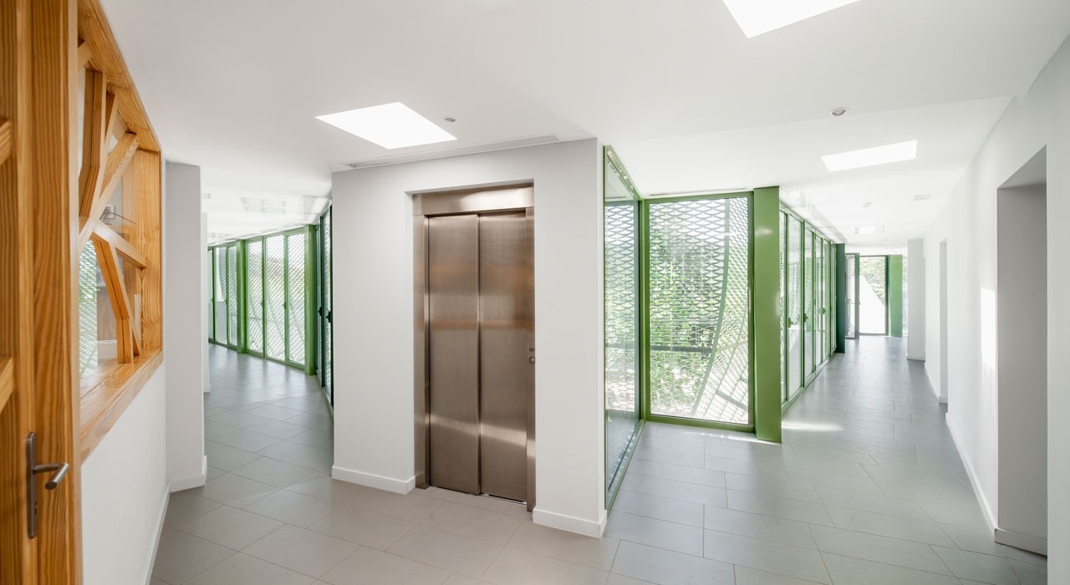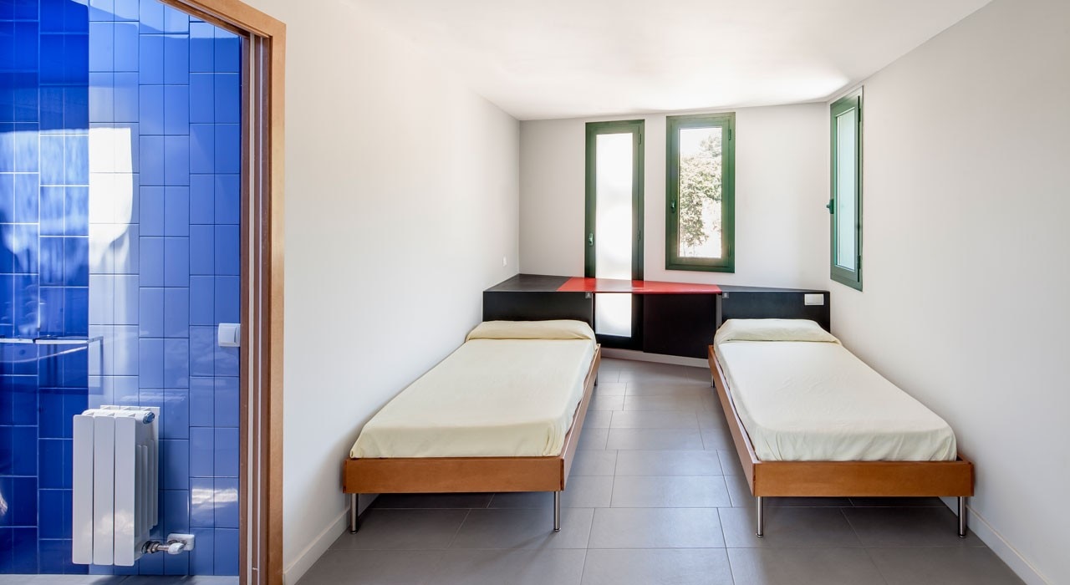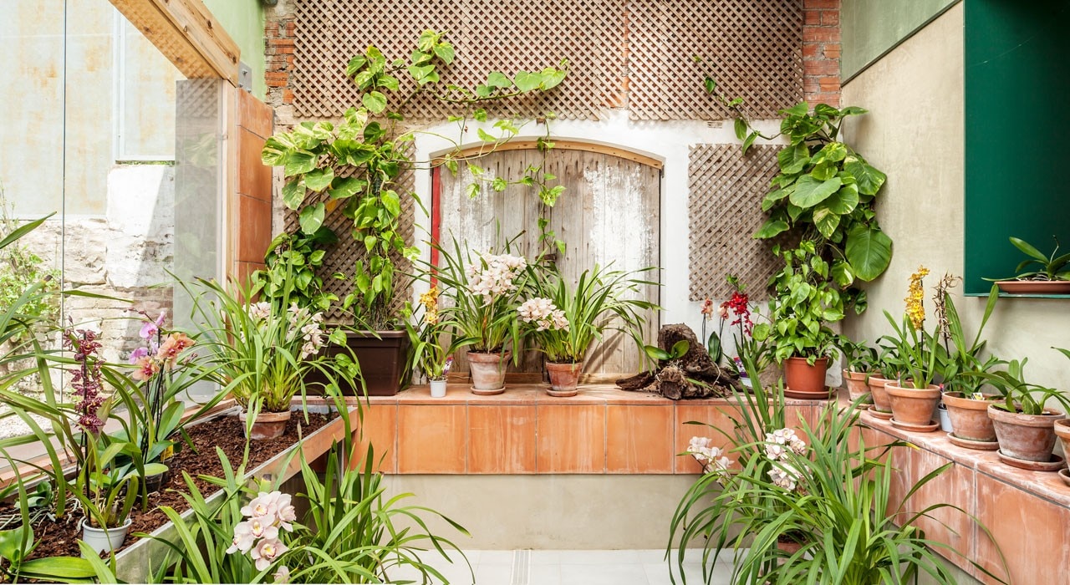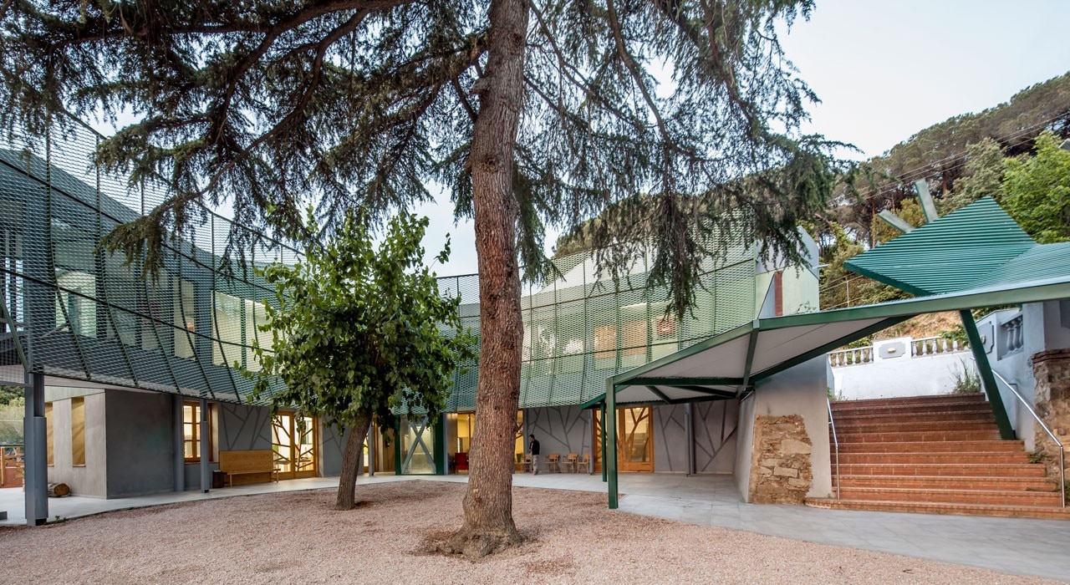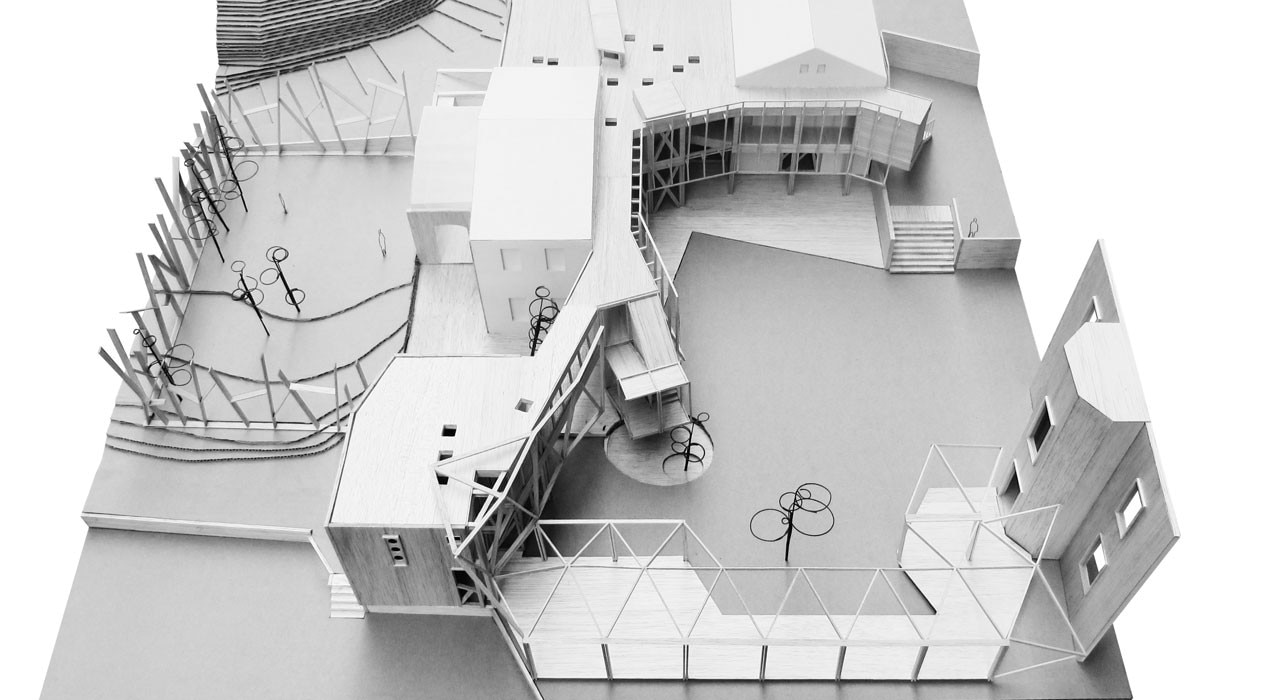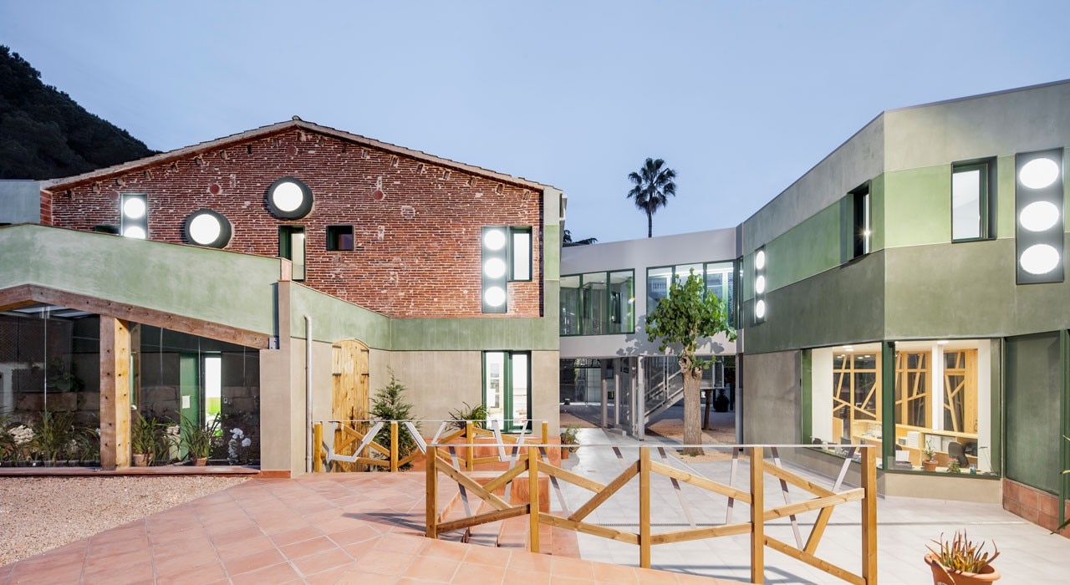
Thus, a single L-shaped geometry dialogues with the main building. The patio, the main outdoor space of the complex, creates a relational space.
The functional programme defined by the owners consists mainly in the extension of the auxiliary pre-existing buildings through the coverage of the patio between them.
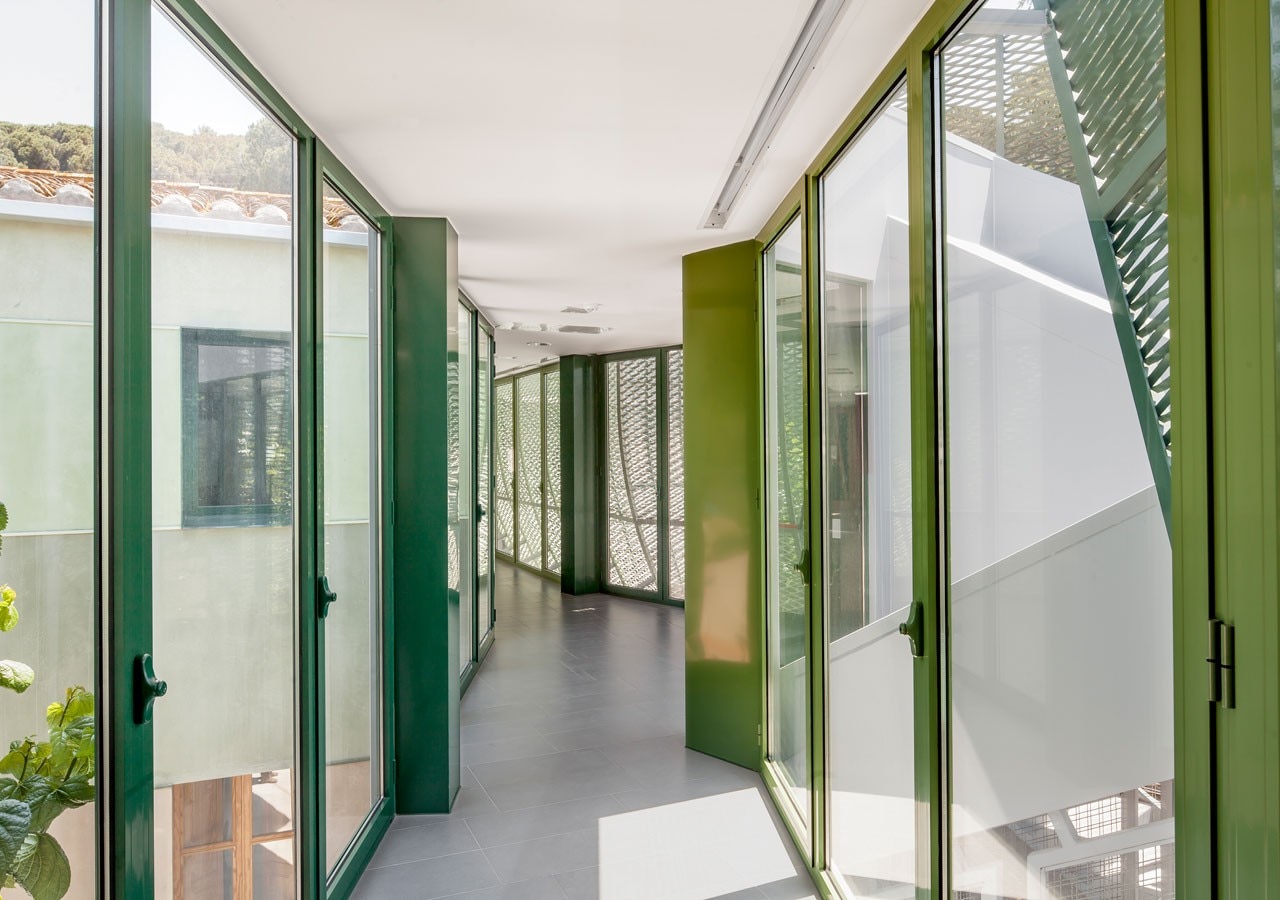
A corridor serves as a system for the entrance to the workshops and the room at the first level. The corridor surrounds the central space of the courtyard and it is a transition between the inner part of the workshops and the patio.
The addition of rooms in the programme will allow concentrating the internal activities and the management of the main building, apart from giving the patients more spaces in the new building.
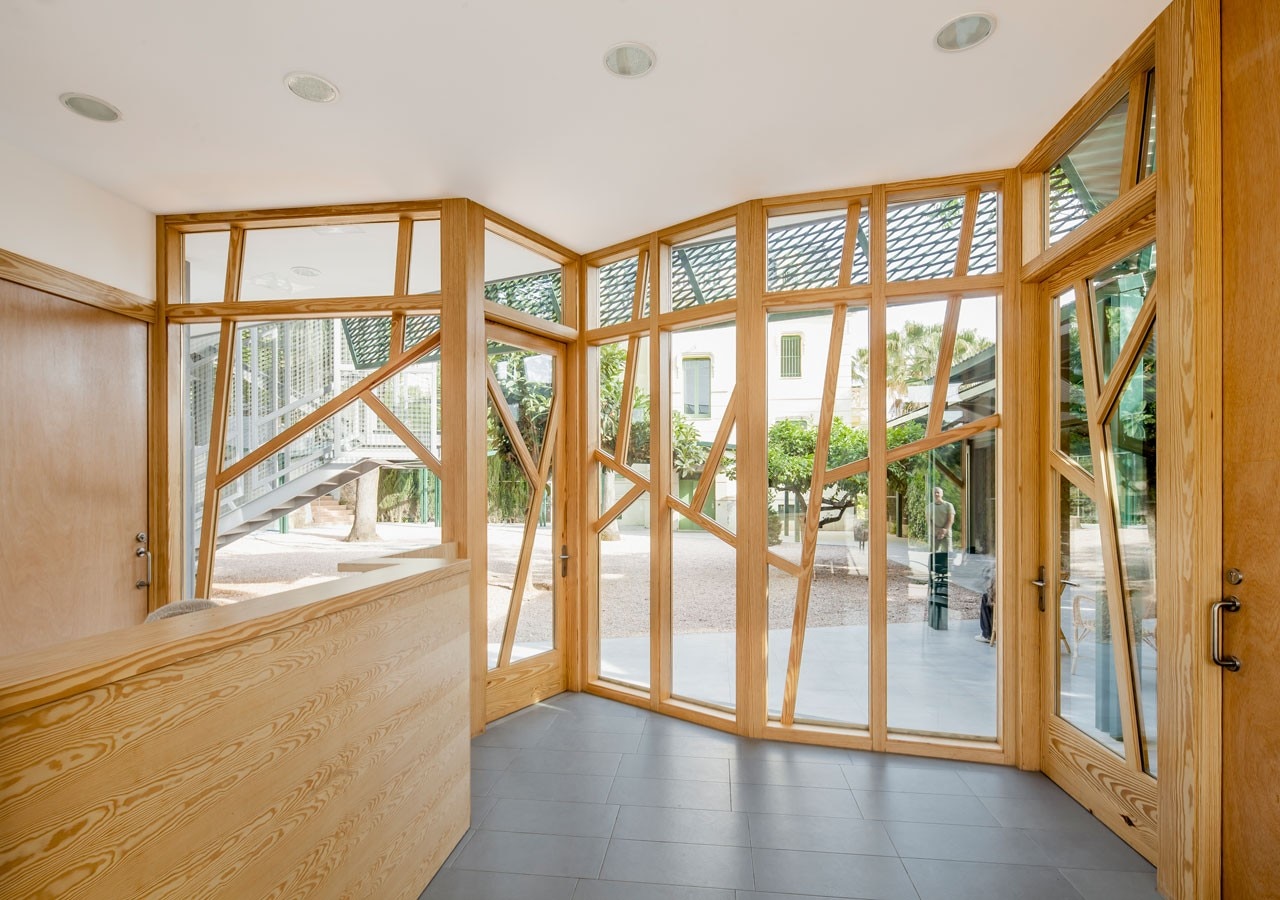
The proposal establishes a great difference between what is maintained and what is newly built. Therefore, the façades and the gable roofs of the old buildings are refurbished with minimum interventions.
On the other hand, the exterior T-shaped gallery, which links both buildings, has a very different tectonic appearance. It is supported by a metallic structure covered with multilayer panels. The new intervention is built with a dry process, using semi-industrial materials for the corridor, that acts as a filter between the rooms and the exterior.
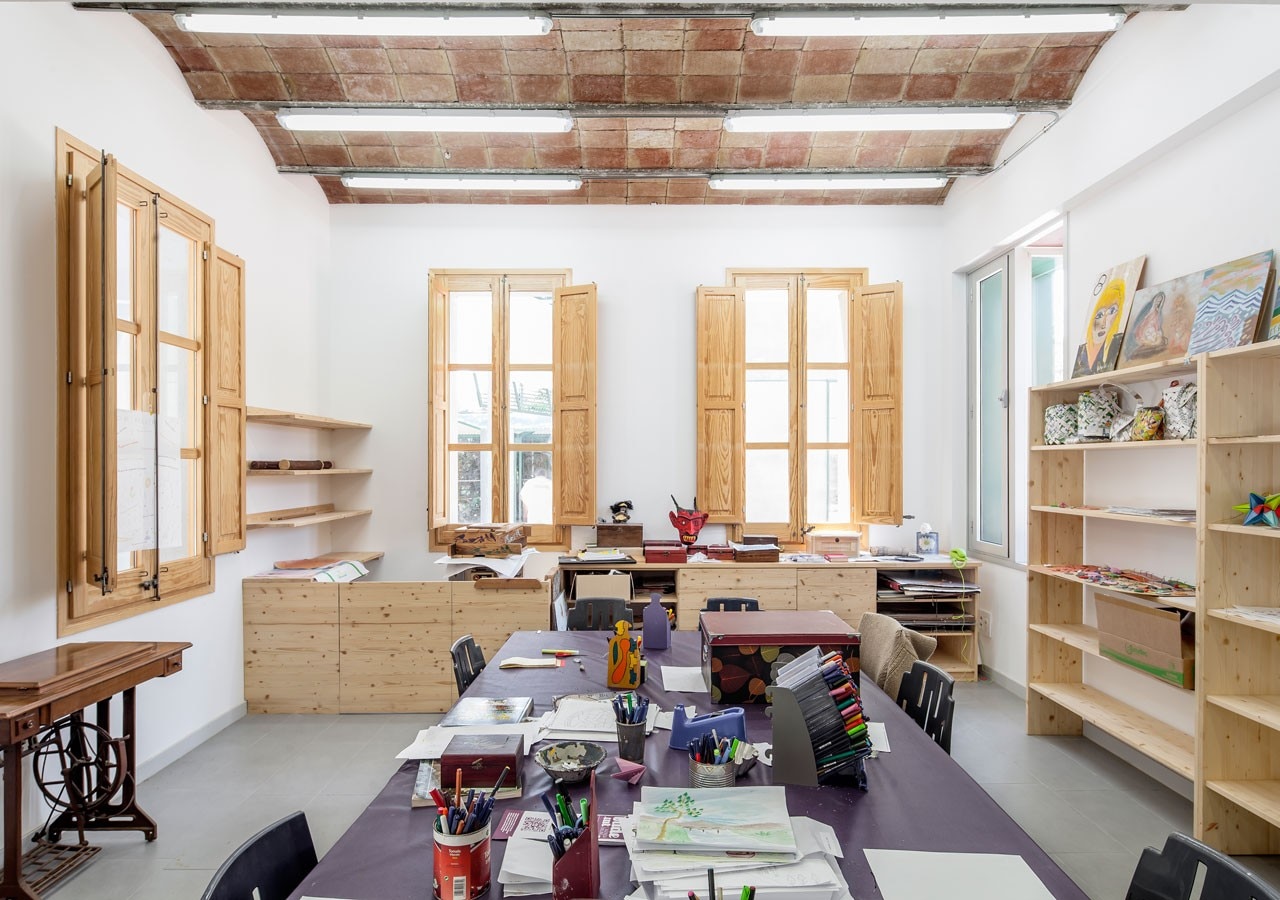
Zariquiey
Arenys de Munt Clinic, Barcelona
Architects: Josep Miàs Architects
Design team: Adriana Porta, Silvia Brandi, Xavi Bas, Fausto Raposo, Daniel Montes, Nuno Marques, Sebastián de Iruarrizaga, Alfonso Abé, Christian Giovanetti, Giovanni Galdieri, Gabriele Mura, Laura Pomesano, Federico Licini, Marc Subirana, Eleonora Sucato, Elena Melis
Structural engineering: BOMA
Construction supervision: Carles Bou, Josep Miàs
Plant Engineering: PROISOTEC
Client: CTM, Comunitat Terapèutica del Maresme
Construction Company: Fuset-Roig Construccions SCP
Built area: 2,000 sqm (gross)
Cost: < 1M €
Design phase: March 2007 – December 2012
Construction phase: September 2007 – June 2013
Photography: Adrià Goula
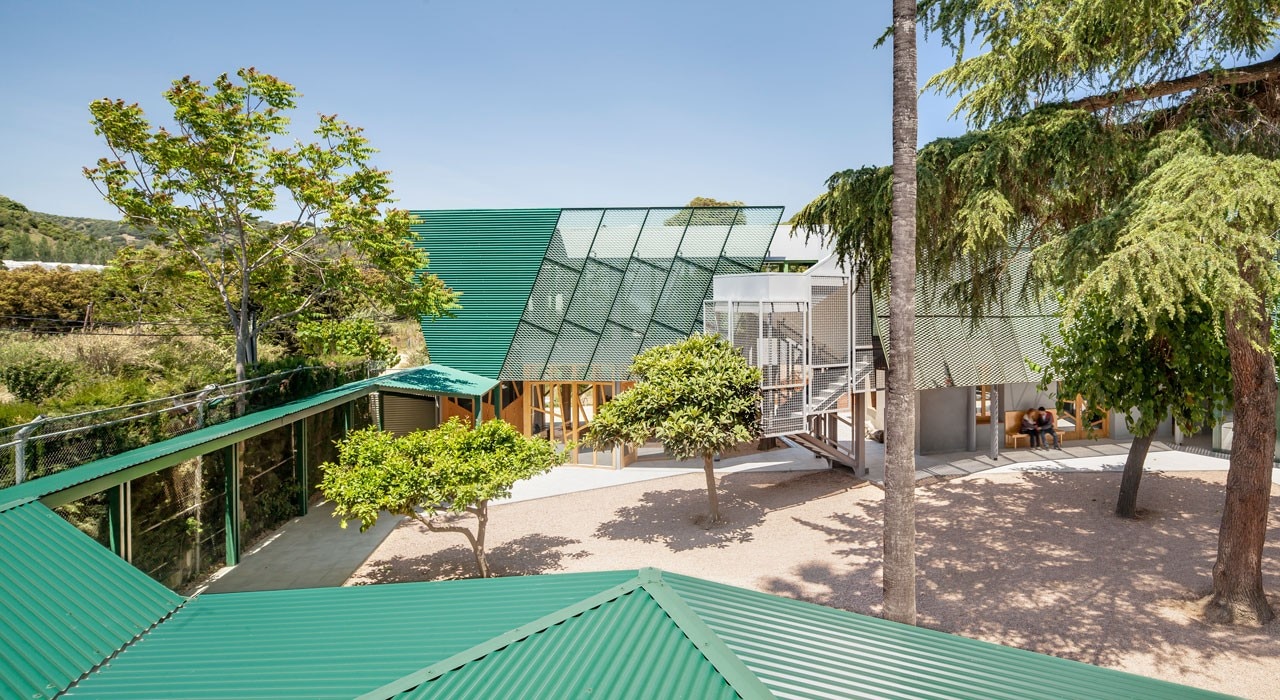
 View gallery
View gallery
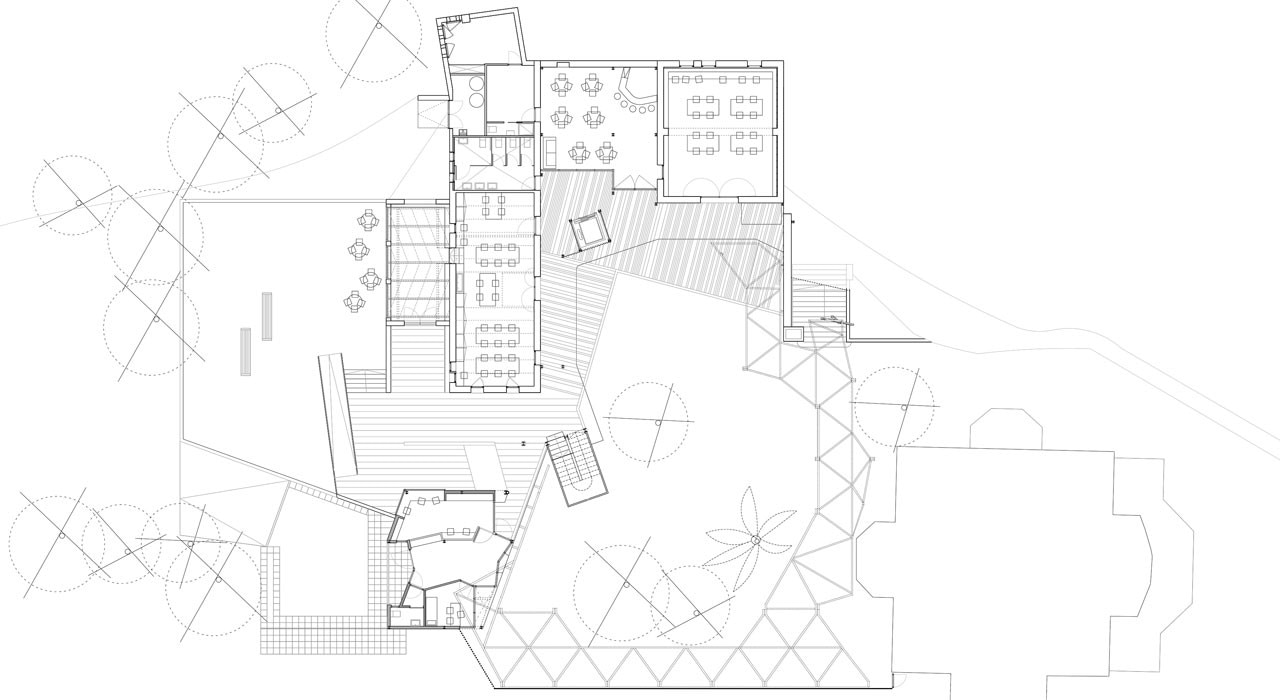
Z:\PROYECTOS\2004_ARENYS _Comunitat Terapèutica\5_OBRA\01 PLÀNOLS\publicacions0 Presentación1 (1)

Z:\PROYECTOS\2004_ARENYS _Comunitat Terapèutica\5_OBRA\01 PLÀNOLS\publicacions0 Presentación1 (1)
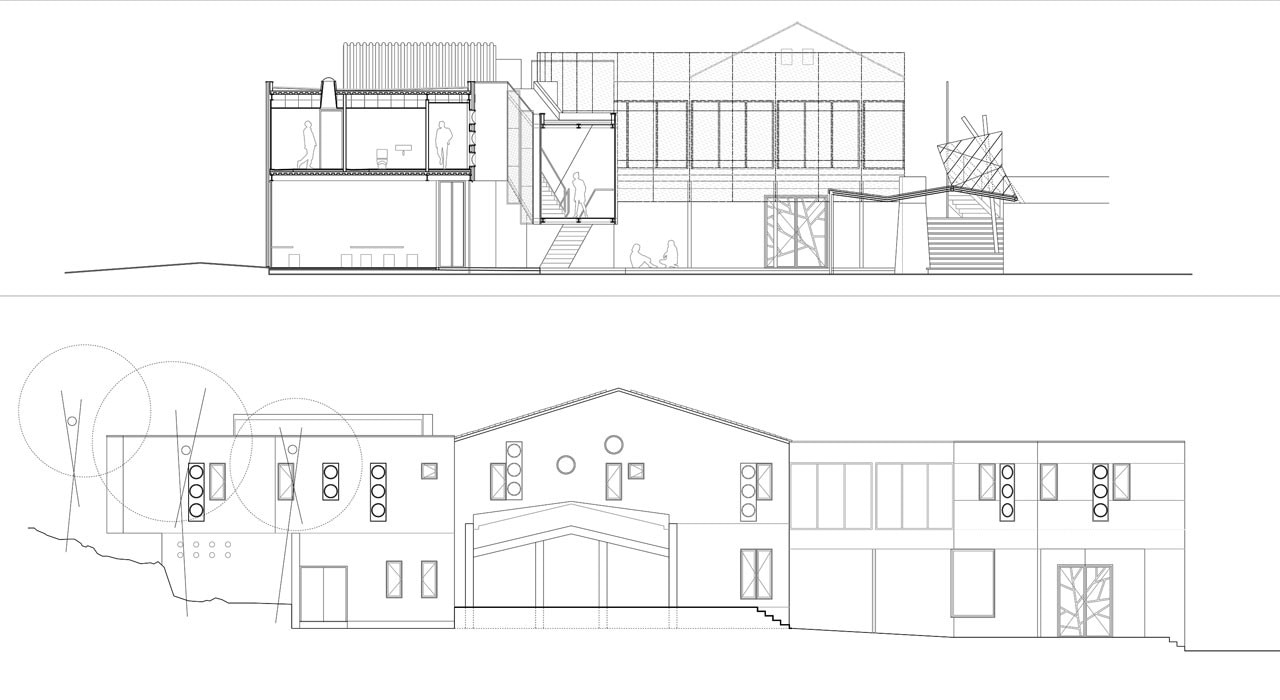
Z:\PROYECTOS\2004_ARENYS _Comunitat Terapèutica\5_OBRA\01 PLÀNOLS\publicacions0 Presentación1 (1)
