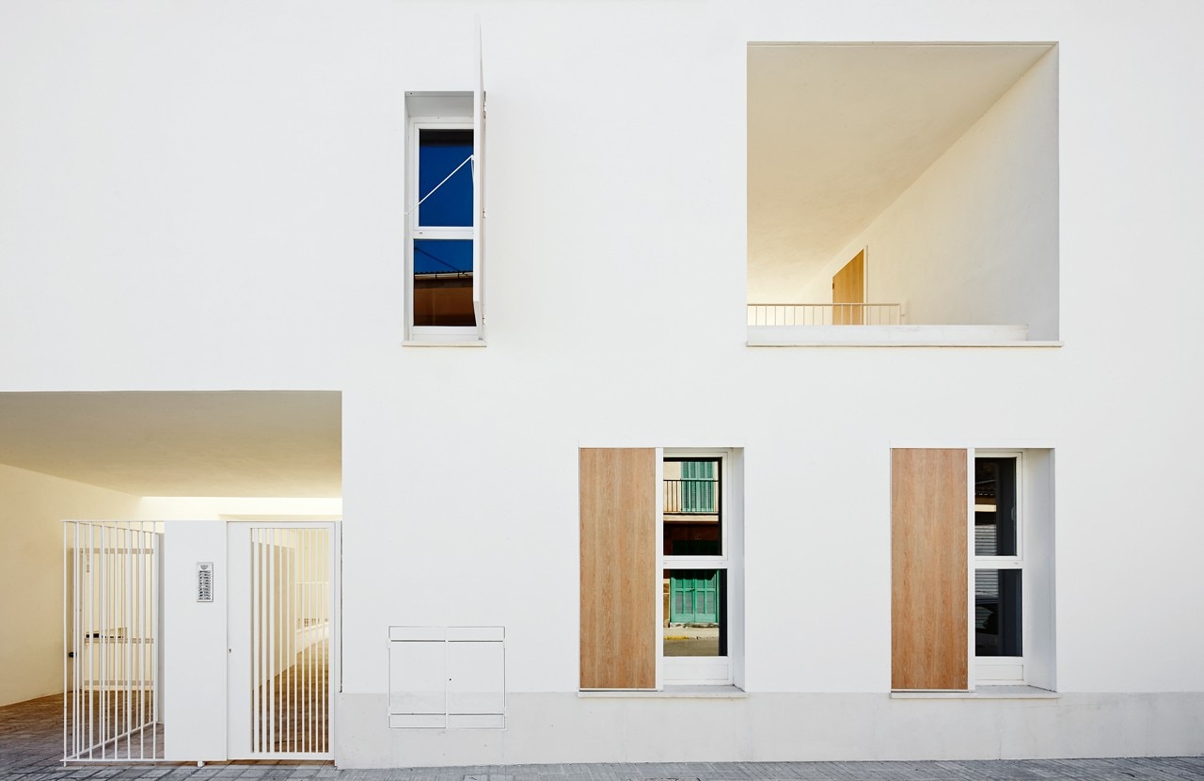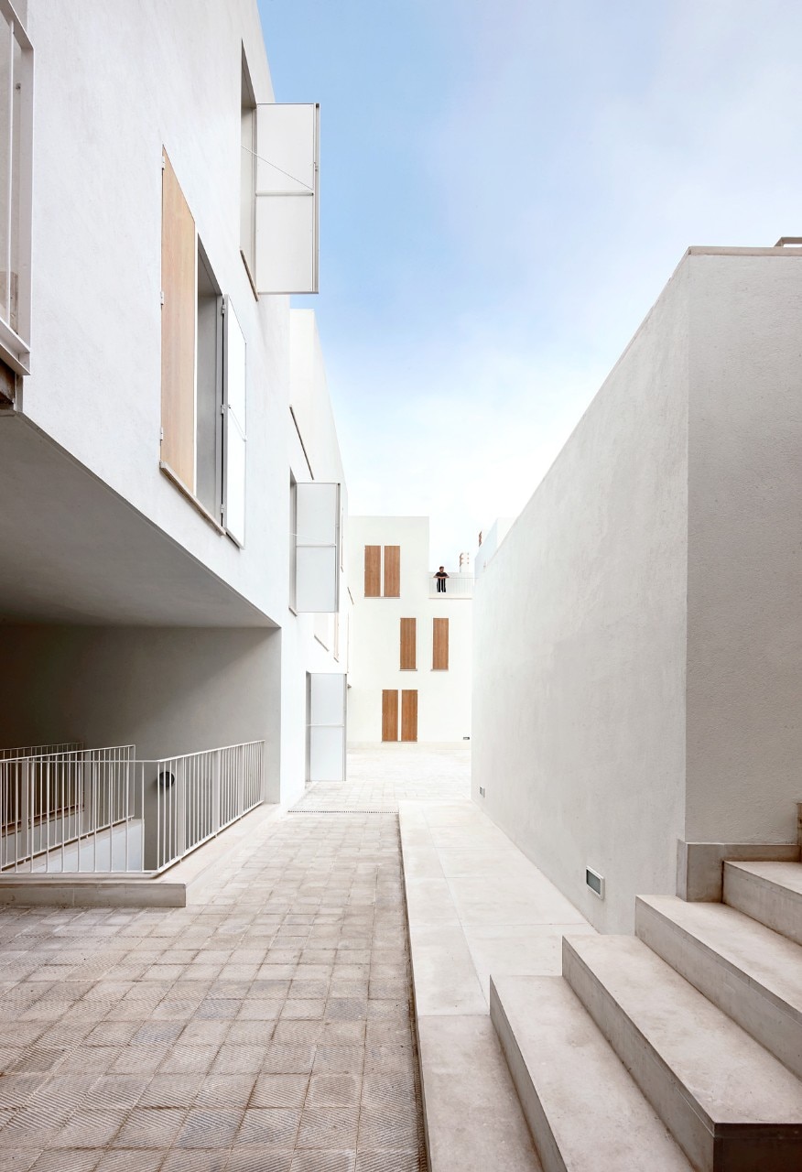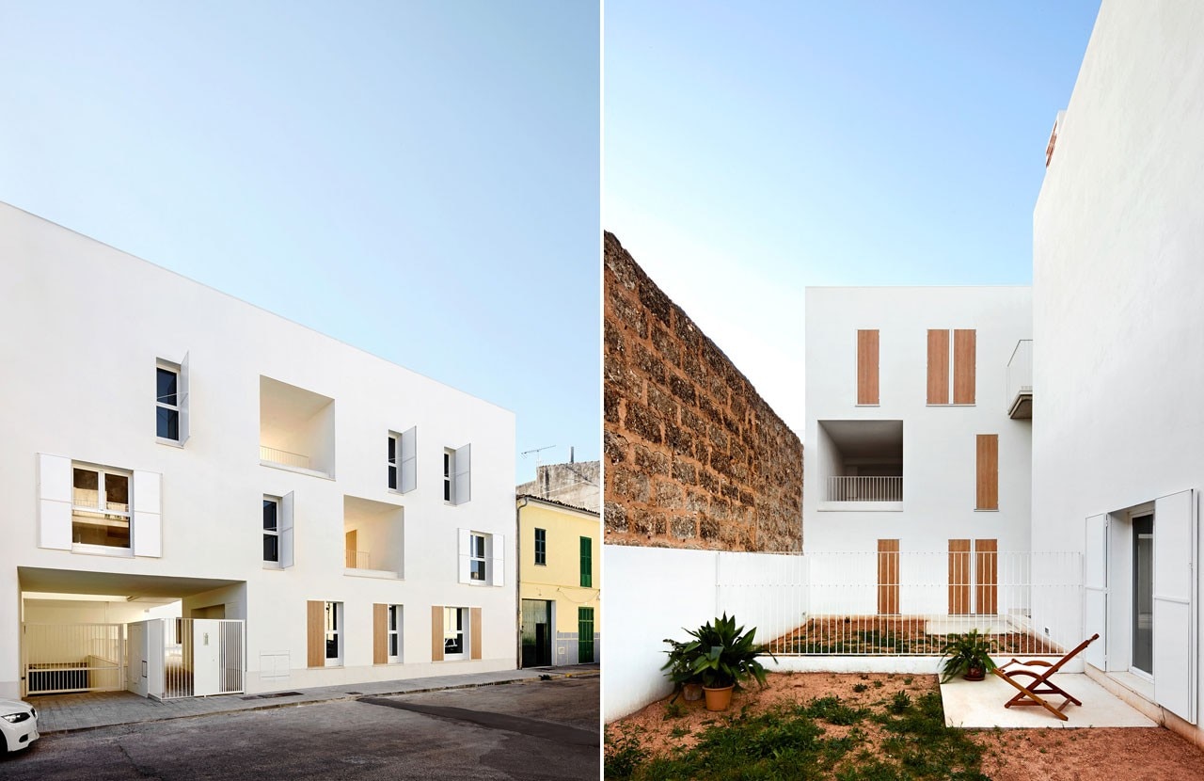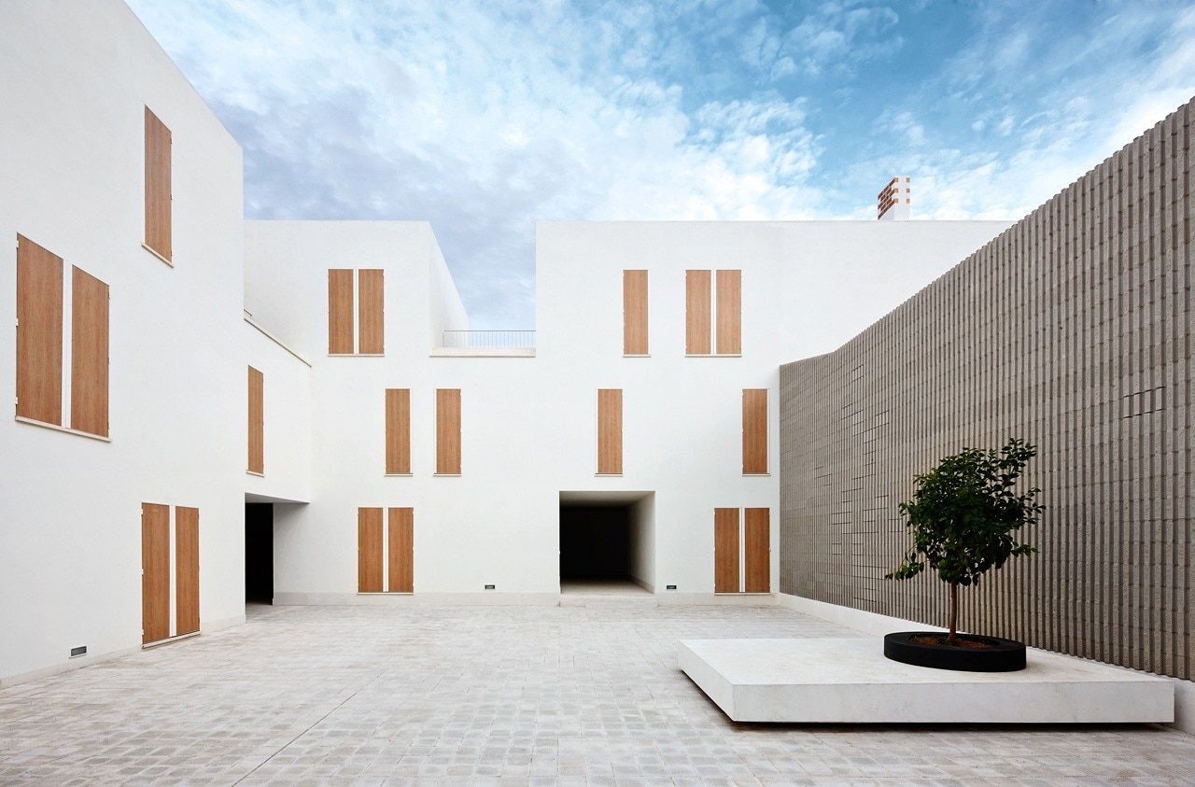Barcelona-based studio RipollTizon has recently completed a social housing complex in Mallorca, the same location where the studio had already worked on a kindergarten.
The houses in the residential complex were aggregated in three dimensions, adapting to the diversity of situations that the programme and environment required. "The aim is to give significance to the nuances and tangible scale of the domesticity and the details," state architects Pep Ripoll an Juan Miguel Tizón. The complex respects the street alignment, adding value to the depth of the plot. The residences feature a subtle playful element, playing with the boundary walls, giving them importance or obscuring them. An interior courtyard and square organises circulation and public areas.

The housing units are generated from base module of single or double height, harbouring the living spaces, to which other smaller spaces are added, harbouring the private areas of the residence.
The different possibilities of aggregation result in different spatial configurations for a similar group of modules, or in different house sizes depending on the number of modules added. This spatial aggregation logic allows a flexible design process in which each house is considered simultaneously as a unit and in relation to the whole group. "It allows to create a varied landscape," state the architects, "rich in shades and tailored to its physical context without losing the quality, rigor and standardisation that the social housing development requires."

Architects: Pep Ripoll, Juan Miguel Tizón
Collaborators: Pablo García, Luis Sánchez
Quantity Surveyor: Toni Arqué
Structural engineering: Jorge Martín
Building Services: TIIS Ingenieria
Photography: José Hevia
Client: Institut Balear de l'Habitatge - IBAVI (Balearic Public Housing Institute)
Contractors: Obras y Construcciones Pedro Siles SL
Project area: 2,498.70 square metres
Cost: 1,576,224.00 €
Completion: 2012
Localition: 92 Mercat St. Sa Pobla, Mallorca, Spain





