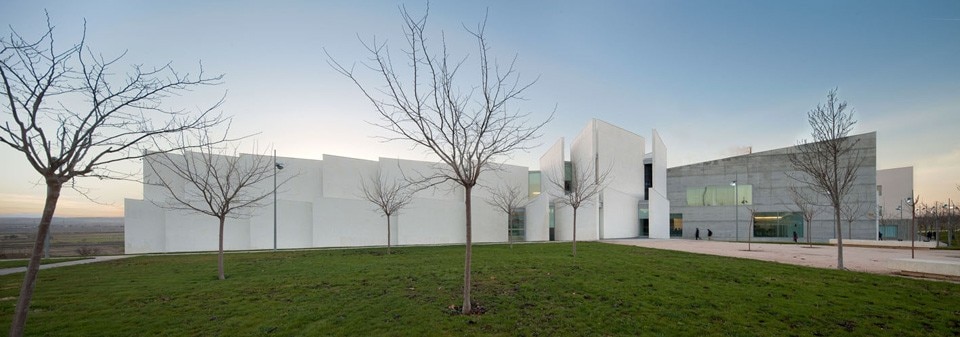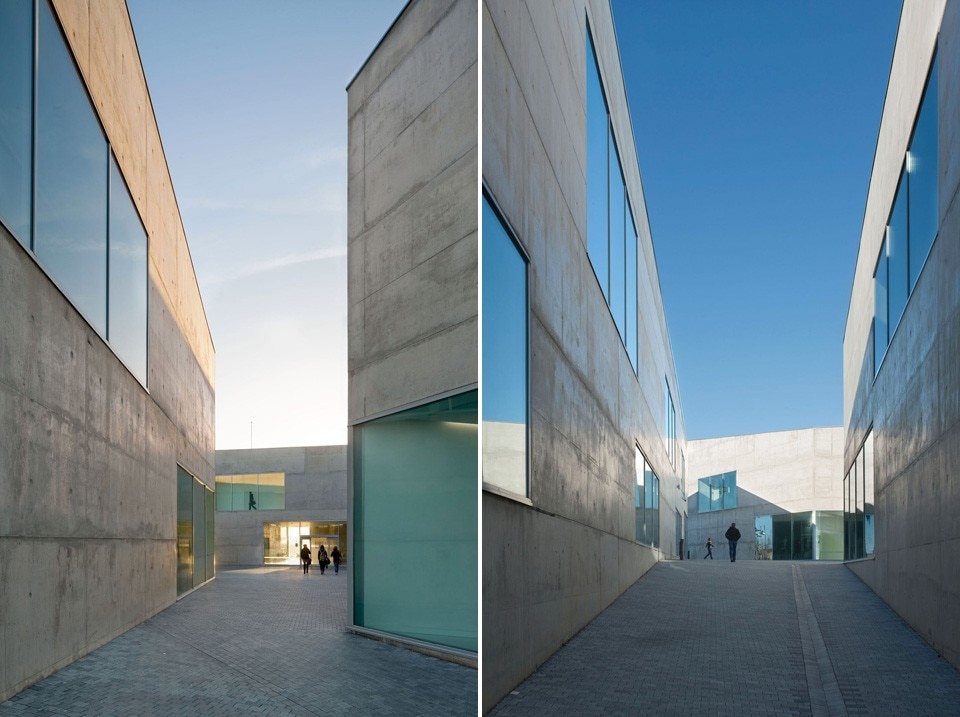


Location: San Jorge University Campus, Zaragoza, Spain
Architects: Taller Básico de arquitectura (Javier Pérez-Herreras and Javier Quintana de Uña)
Design team: Edurne Pérez Díaz de Arcaya, David Santamaria Ozcoidi, Leire Zaldua Amundarain, Daniel Ruiz de Gordejuela Telleche
Developer: Universidad San Jorge Foundation
Contractor: San Jorge Ute
Completion: 2012
Cost: € 8.636.750,50
Area: 8,853 square metres




