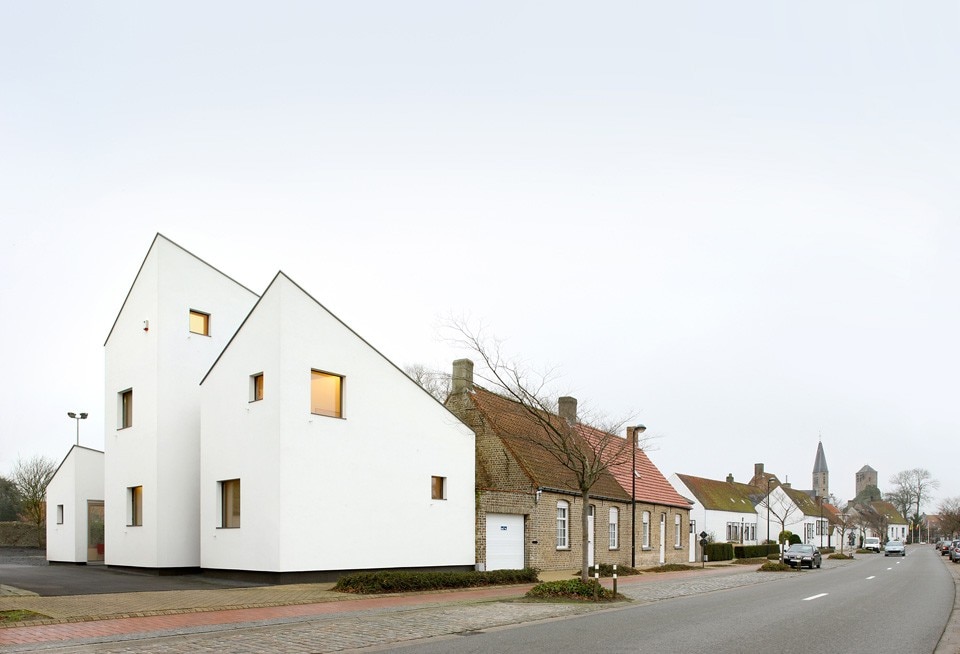Architects Cristian Panaite and Katrien Devreese have recently completed a medical office in Dudzele, a village in the road that links Bruges to the North Sea shore, in Belgium. The village is centuries old but never grew enough to become a city. Here, the house typology respects the archetypal Belgian house: brick buildings with sloped roofs, with one or two floors. The main public space and the urban form of the village is defined by the main street, which was once a country road cutting through the landscape.
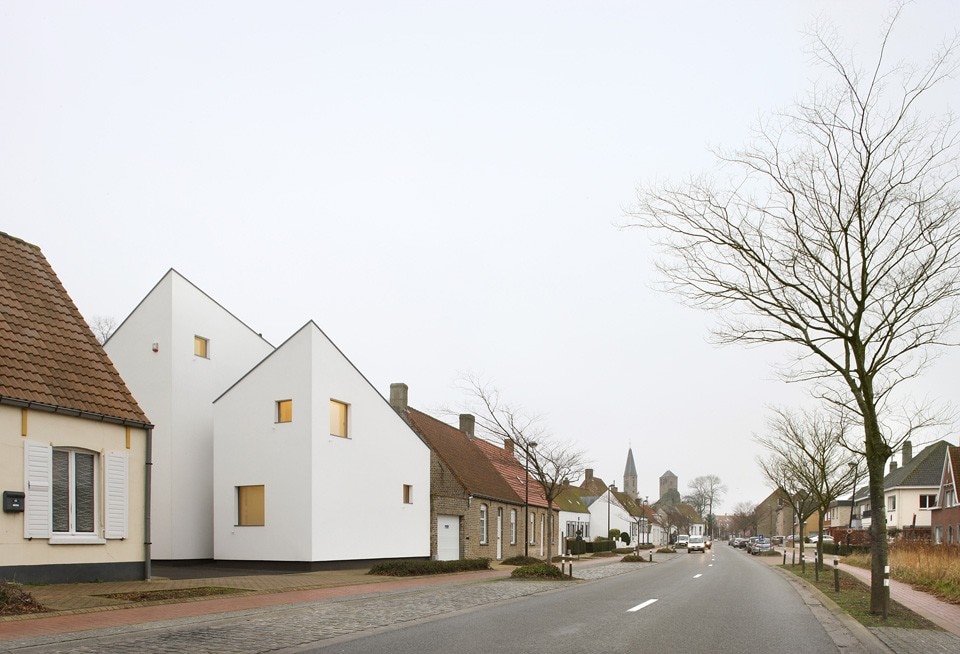
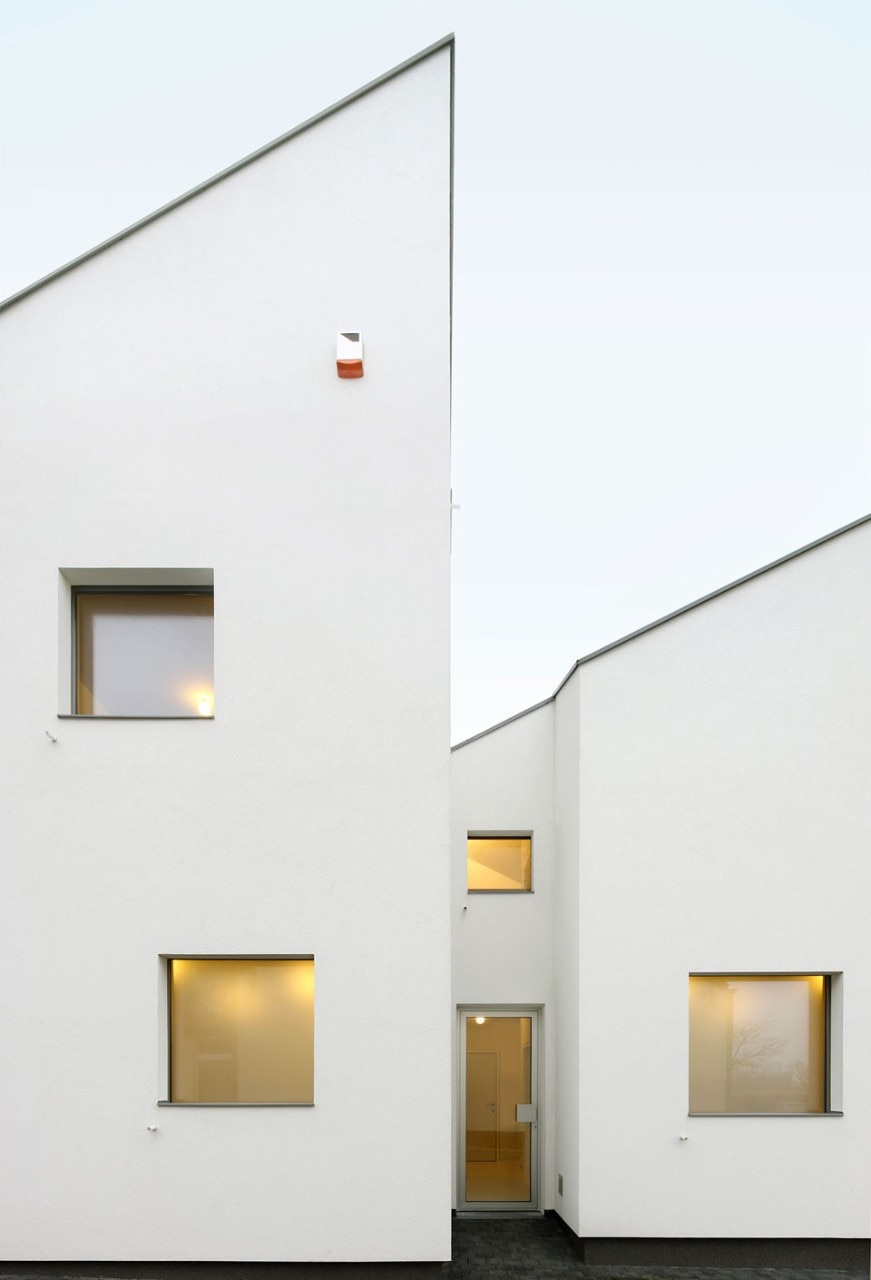
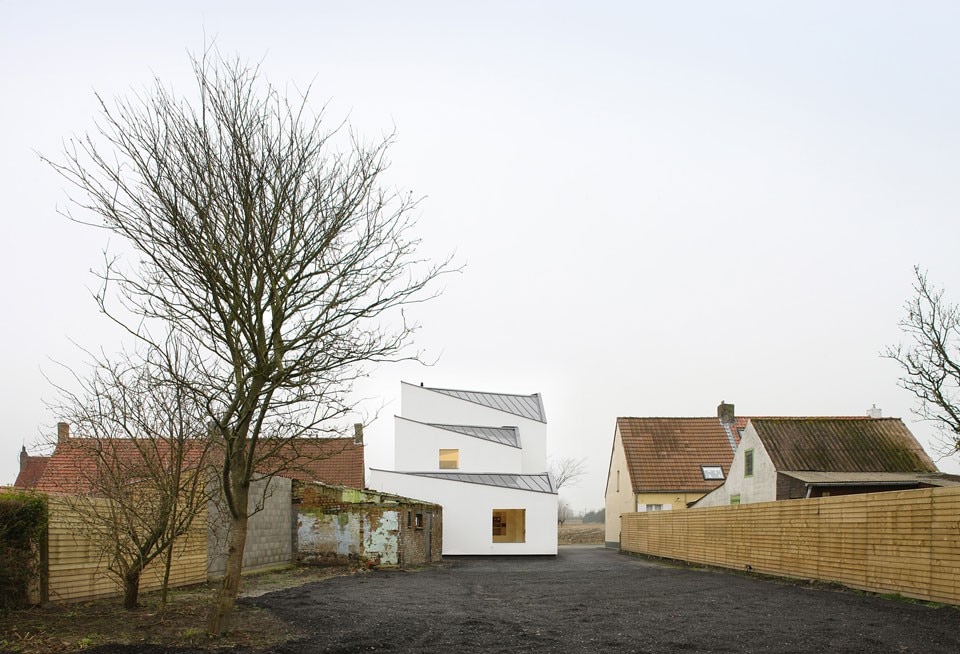
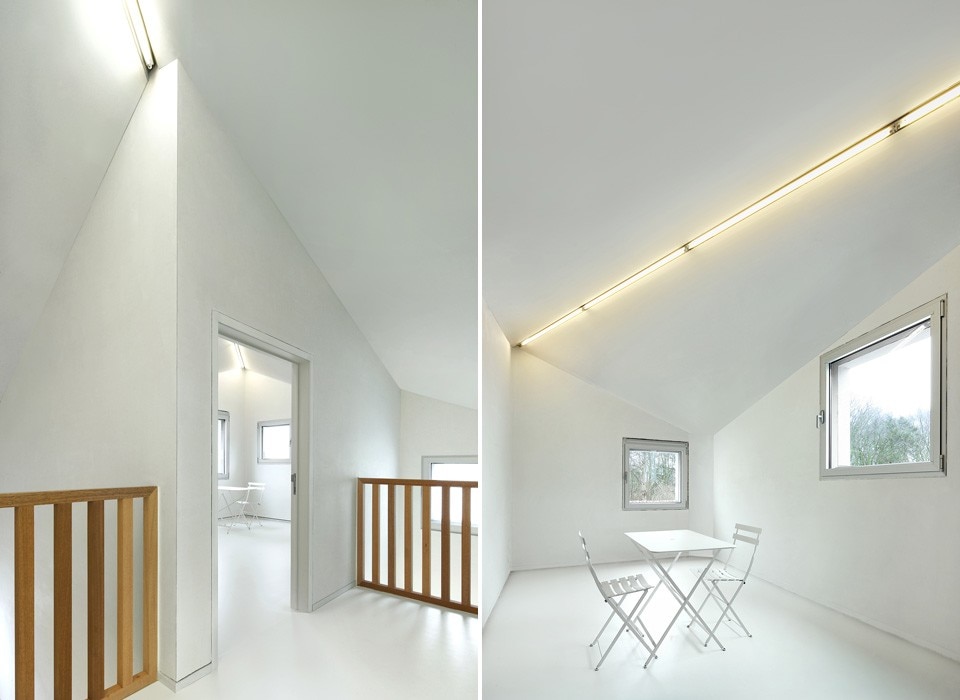
Cristian Panaite & Katrien Devreese: medical office in Dudzele
Architects: Cristian Panaite (architect) and Katrien Devreese (engineer architect)
Location: Dudzele, Bruges, Belgium
Structure: Util
Client: doctor Devreese; doctor Helegeer
Area: 215 square metres
Completion: 2012



