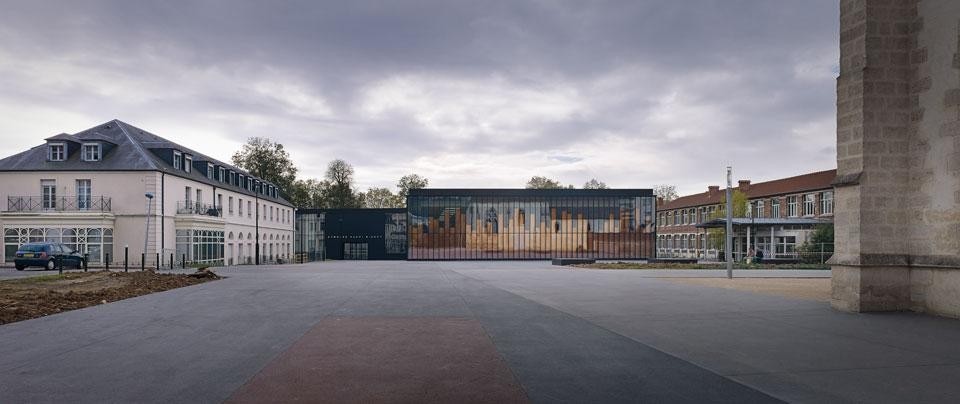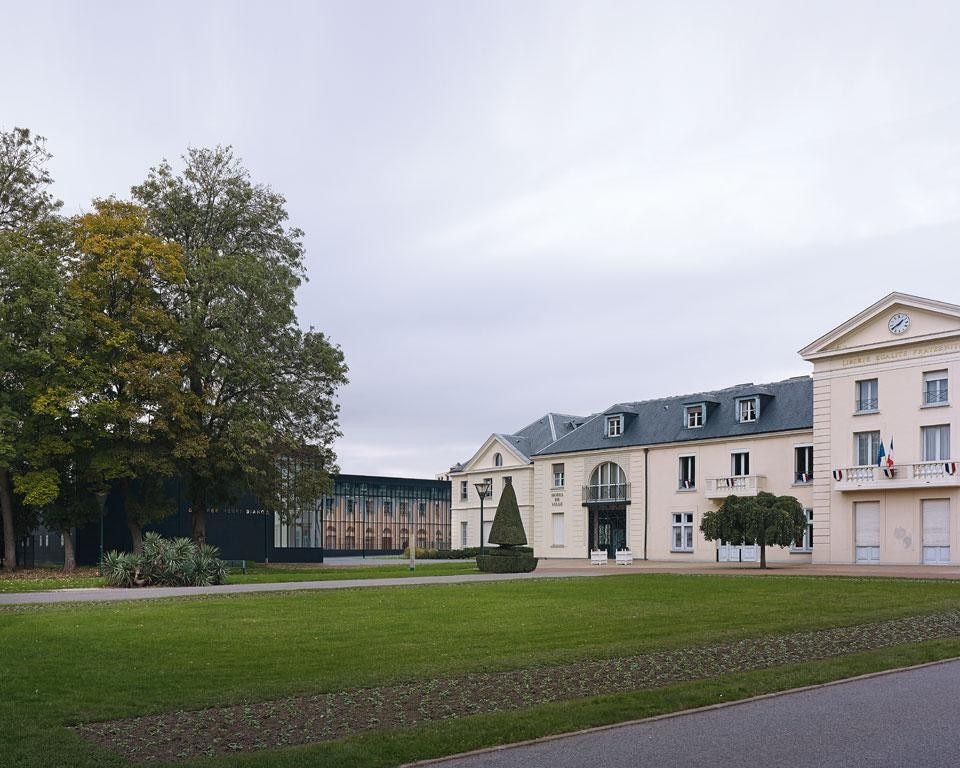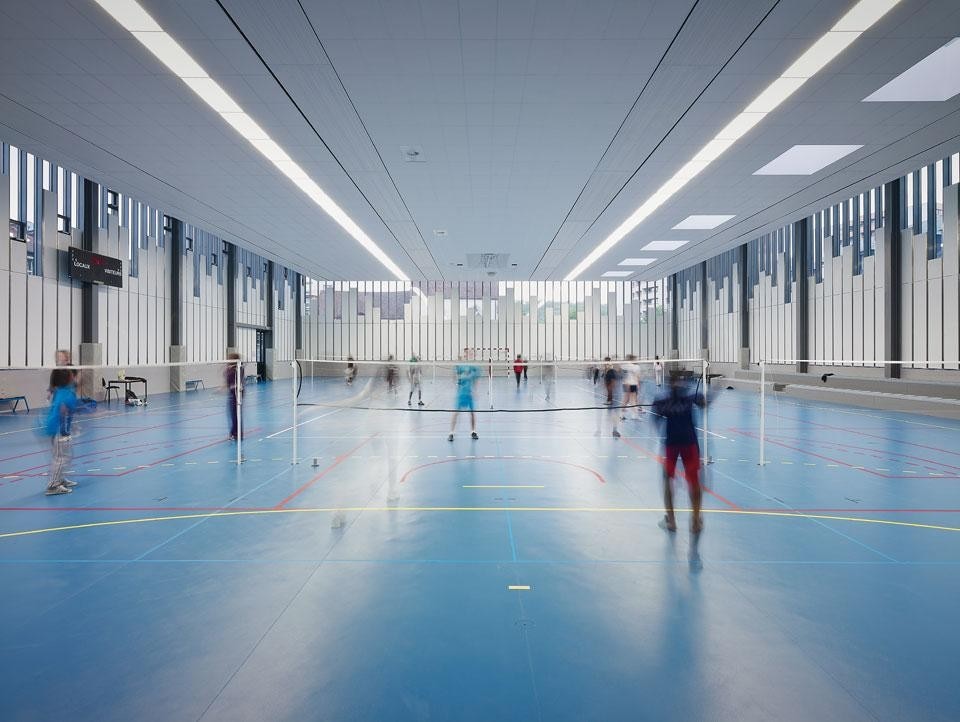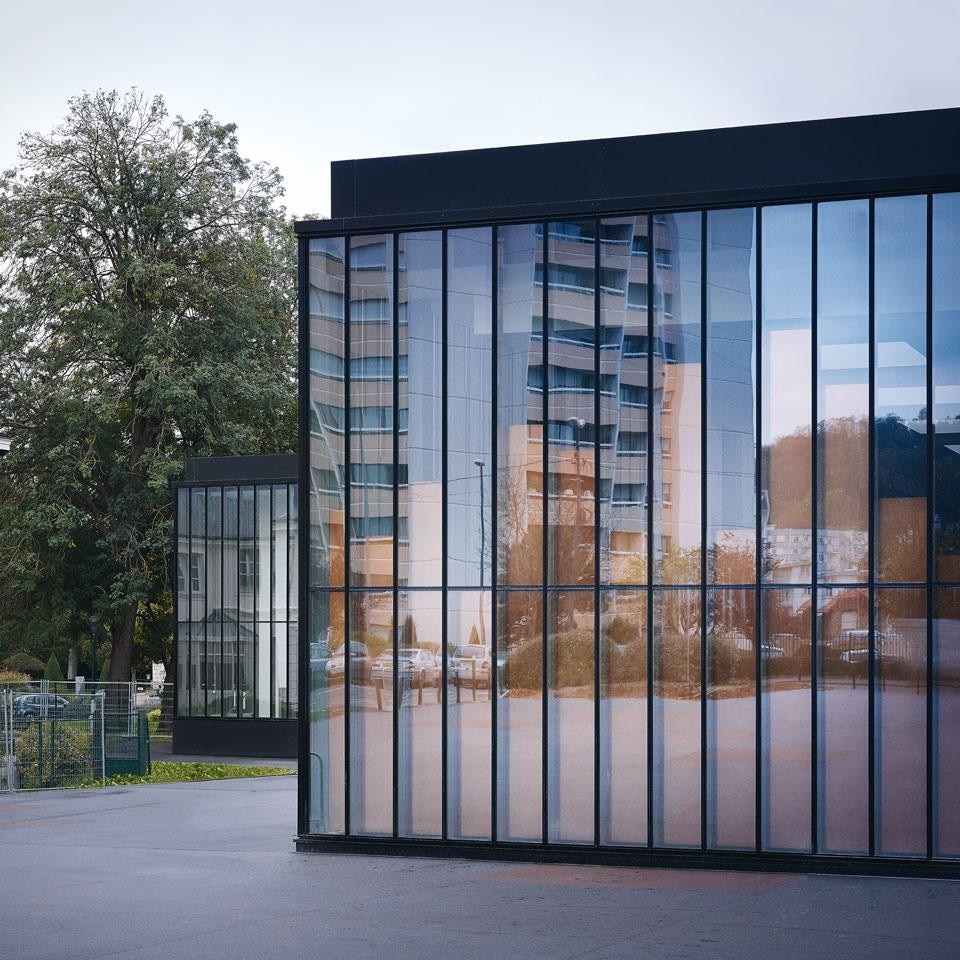In November 2007, Chelles, a town with a population of little over 50,000 in the French department of Seine-et-Marne, 20 kilometres from the centre of Paris, launched a call for submissions to build a new sports facility. LAN responded to the invitation by questioning the coherence of the competition parameters and the role of the gymnasium in the life of a suburban town. In their proposal, the gymnasium transcends its primary function as a sports facility to become an piece of urban infrastructure that contributes to life in the community.
The key idea underlying the project was to create a genuine town centre for Chelles. In the architects' view, the site lacked the necessary urban cohesion as it was already bounded by the town hall, Weczerka High School and the contemporary arts centre (housed in the churches of Saint-Georges and Sainte-Croix, the remaining vestiges of the seventh-century royal abbey). In addition, the architects wanted to create a form of dramatisation for visitors as they arrived from the train station, offering them an immediate announcement of things to come. This dual requirement was met by dividing the sports centre into two separate blocks arranged at right angles: the multisports hall (measuring 1,100 square metres) and the annex (a hall of 289 square metres). Built overlooking the multisports hall, the smaller annex offers a series of downward views through its openings. Outside, the slightly sloping piazza comprises a singletoned esplanade with the rhythmic insertion of contrasting Corten steel plates. The architects' response to the competition was thus to recompose the urban environment, drawing inspiration from the Italian piazza. According to the architects "The Renaissance has taught us that presence defines absence, giving the latter its character."


LAN has its origins at the La Villette School of Architecture in the north of Paris, driven by a desire to broaden the scope of architecture to include other disciplines. Napolitano, the most talkative of the two partners, explains that LAN's chosen approach is in some way "anti-French". It aims (like a Taller de Arquitectura for the 21st century) to break down the barriers between the different disciplines in a project, to add town planning and design to architecture, along with sociology and politics. Napolitano adds: "Right from the start of a project we ask the question of how coherent the brief is with what is to be produced. In this way, we rethink the whole in order to reformulate the question. And it is only once the question has been properly pinned down that we can really begin to look at what architectural approach would best meet the brief."
Characterised by a minimalist aesthetic, a monolithic appearance and research into innovative facade design, LAN's projects are reminiscent of some works by Herzog & de Meuron

However, the "chicane" through which one passes in order to reach the building from the front of the town hall allows visitors a leisurely glimpse of the whole before they discover a main frontage that is lighter and in harmony with its surroundings. The copper strips create the effect of a precious object while offering an outer skin that modulates in tune with the weather and time of day. It remains to be seen if the copper is up to the job and can retain its colour. Put simply, the dematerialisation of the peri-urban context serves as a leitmotif for the architects at LAN, who assert without false modesty: "The city is more beautiful reflected than it is in reality; seen through our building it is almost romantic." Léa-Catherine Szacka (@LcSzacka), architecture historian and critic


