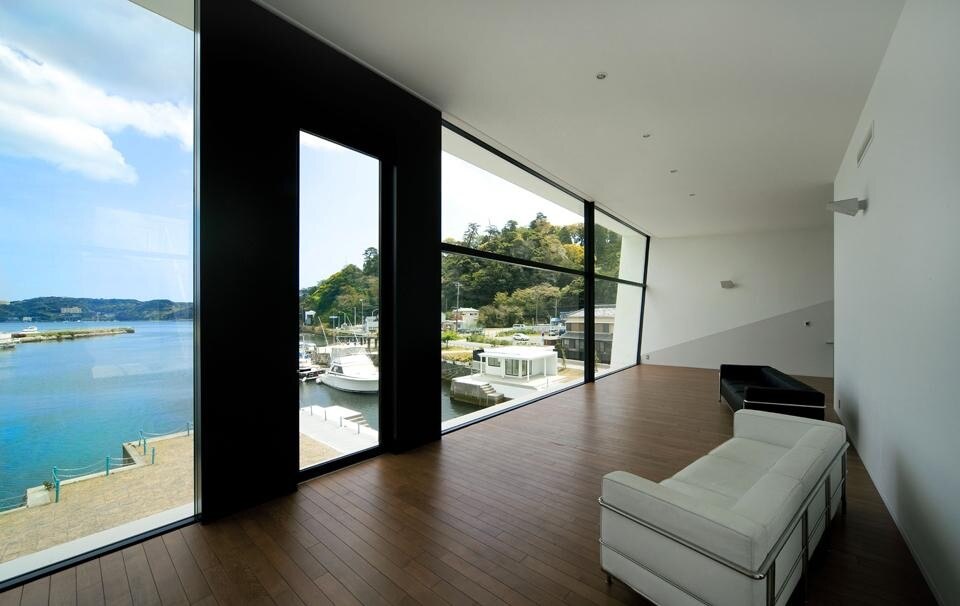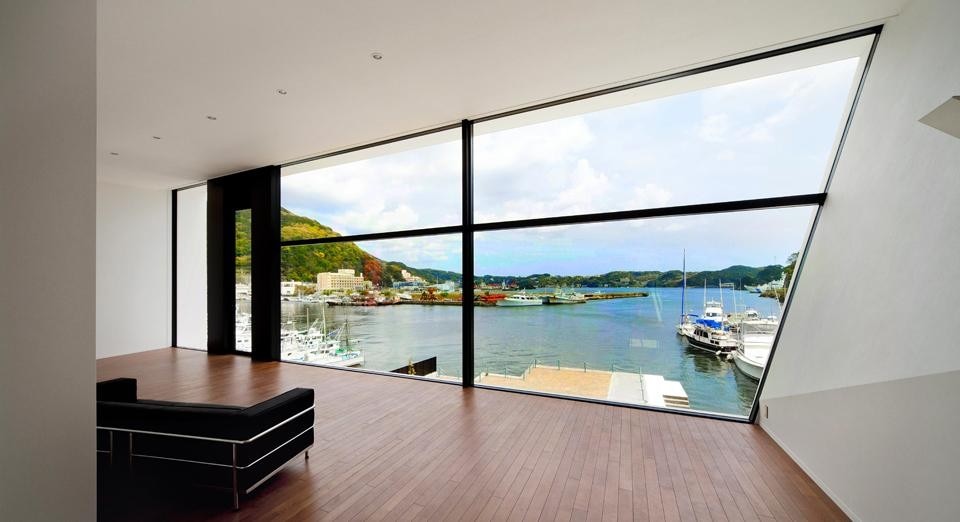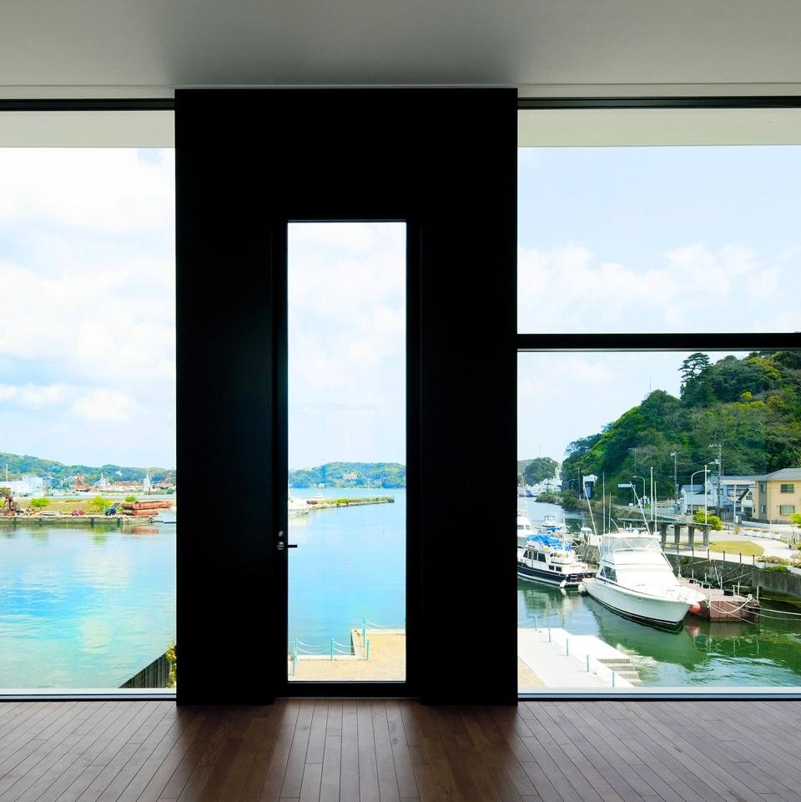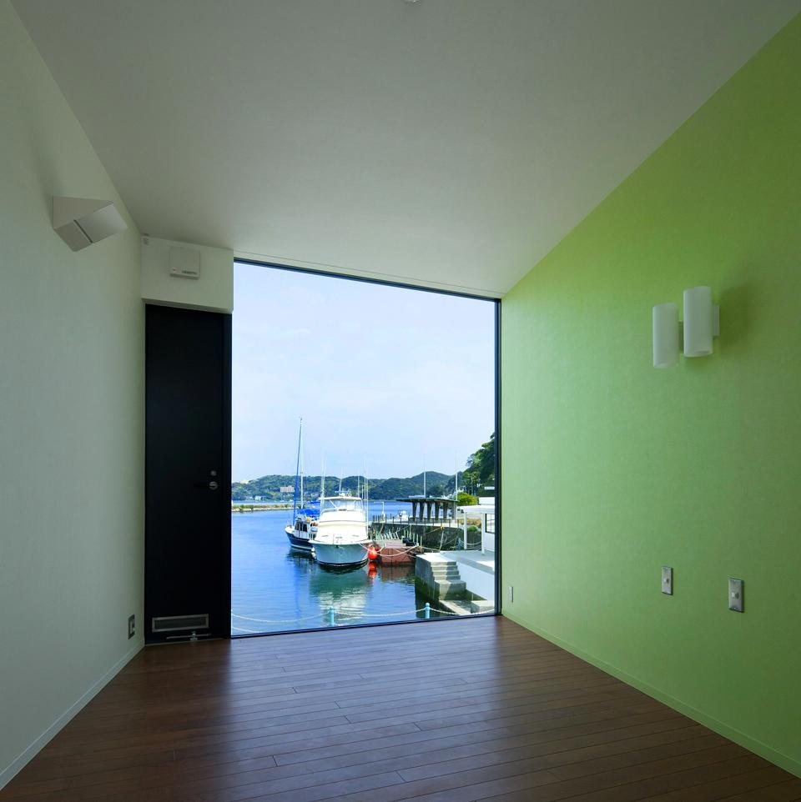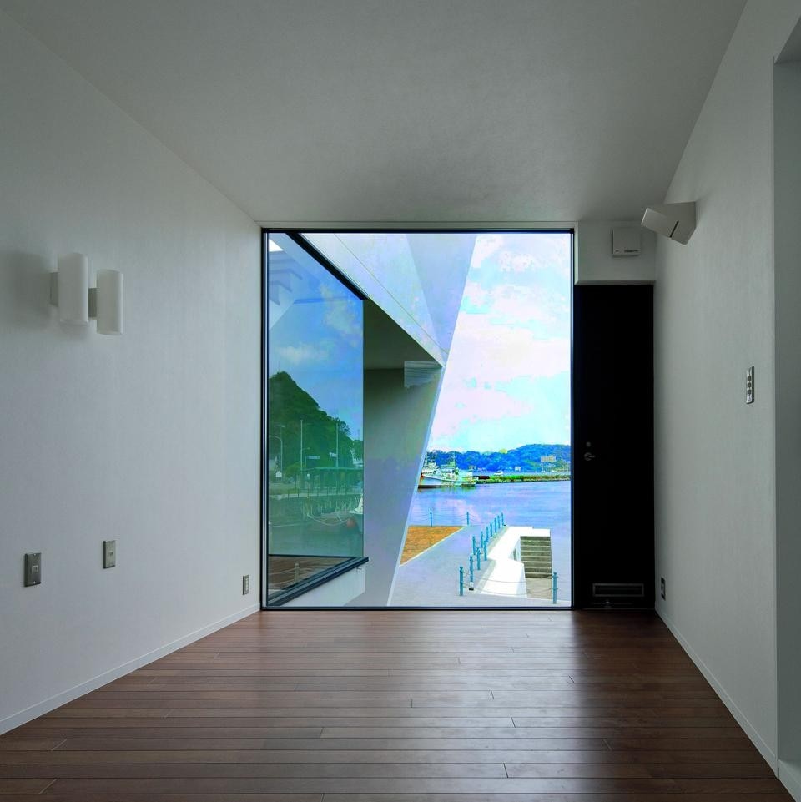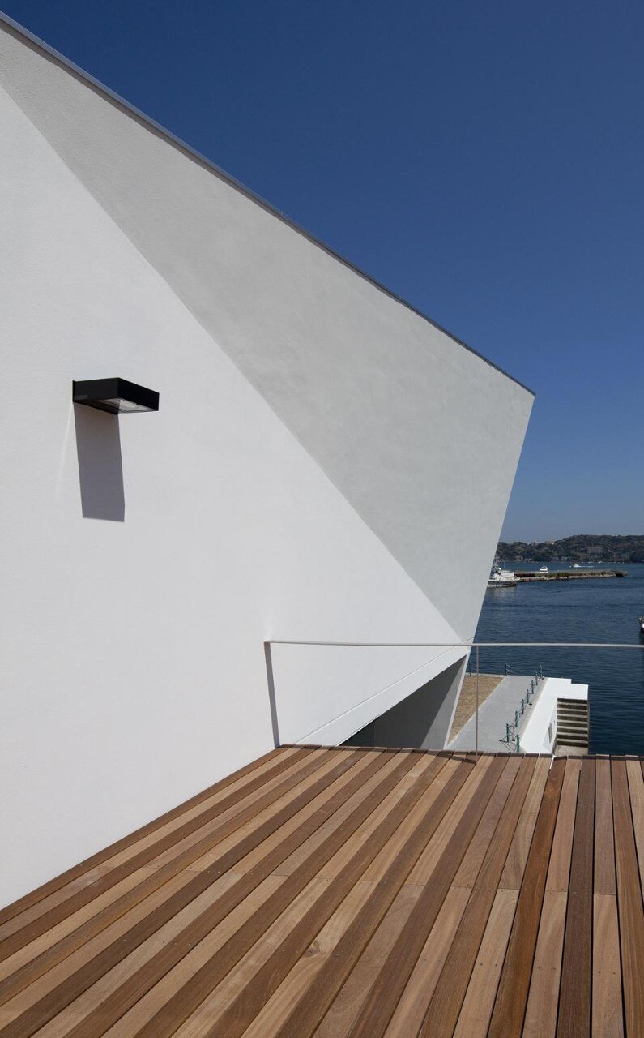Commodore Perry's Black Ships
From 1633 through to the end of 1868, Japan had limited relations with foreign countries and those entering or leaving were punishable with death. Commodore Matthew Perry arrived in Shimoda with his mighty black ships in 1852 and turned its bay, not far from Edo (today's Tokyo), into his base, from which he would convince – and force – the Japanese to open their ports to foreign trade.
Within a few years, Perry had put an end to the Japanese isolationist policy launched by the shogun Tokugawa Iemitsu and it became the only Oriental country to play the modern game with France, the United Kingdom, Italy, Germany and the United States.
"Nanbanjin" is an artistic documentary on Japan in which Gianni Gebbia, a saxophonist of international standing turned video maker, narrates the Zen-like contacts between spiritual foreigners and Japanese monks. Gebbia inserted a traditional poem among his oneiric clips:
"The ships cut short the peaceful Pacific slumbers;
And only four ships sufficed
To give us sleepless nights."
From then on the Far East started to resemble the Extreme West.
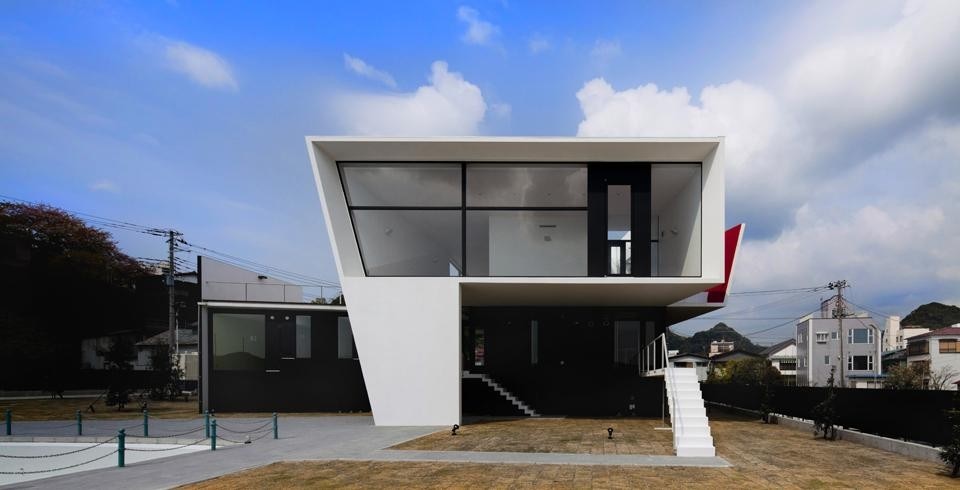
Keiichi Irie was a pupil of Kazuo Shinohara, who was awarded a Golden Lion in Memoriam at the 2010 Venice Biennale. Considered one of the most influential figures in modern Japanese architecture, Shinohara was Toyo Ito, Kazunari Sakamoto and Itsuko Hasegawa's master. Venice remembered Shinohara's architecture as intense, expressed with almost ideological fervour and featuring three distinguishing traits: an open rejection of Western influence, crystal-clear composition and an awareness of the transient nature of matter and existence.
By a quirk of fate, one of his pupils found himself working on the actual spot from which – via Perry – the West tried to make inroads into Japan.
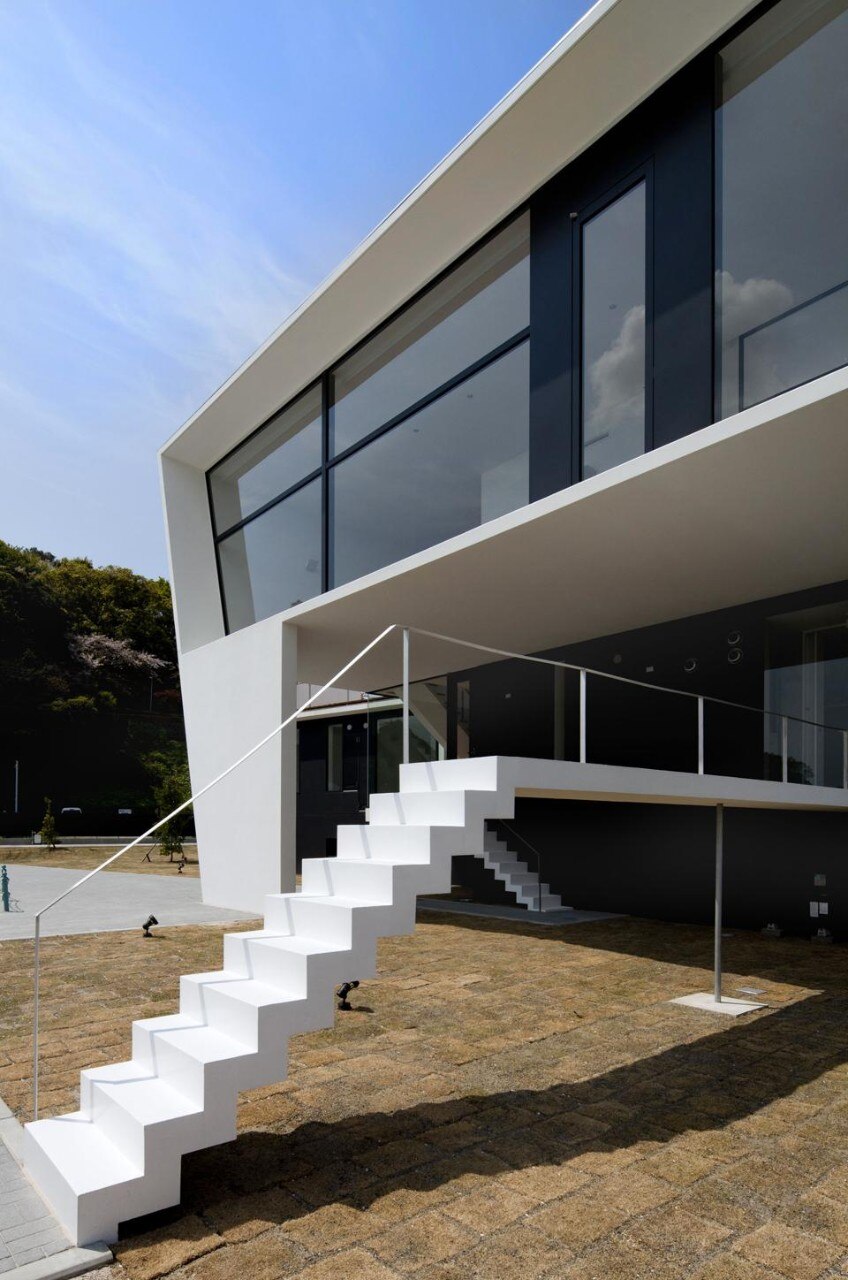
Point Perry gives the impression of being like a short, fast-moving Japanese poem that connects internal spaces with the nature outside. The spatial structure of Irie's work conjures up Haiku poetry in which different elements are united via weak links to produce a composition that requires a concise thought and image. The absence of strong connections between its spaces produces a void that is hugely inspiring, like a stroke that must be completed by whoever observes or inhabits this architecture.
Building regulations dictated that only port-related facilities could be constructed on the Point Perry site, so Irie had to design functions not normally standard in residential architecture and include them in the project. The Japanese architect took a positive approach to this as he sees architecture as a challenge – no empty boxes, sculptures or even spatial designs that fall victim to consumer demands for domesticity.
The Point Perry project is a reminder of Japan's modern peculiarity as a nation that may manipulate elements from different cultures but that still manages to generate its own culture
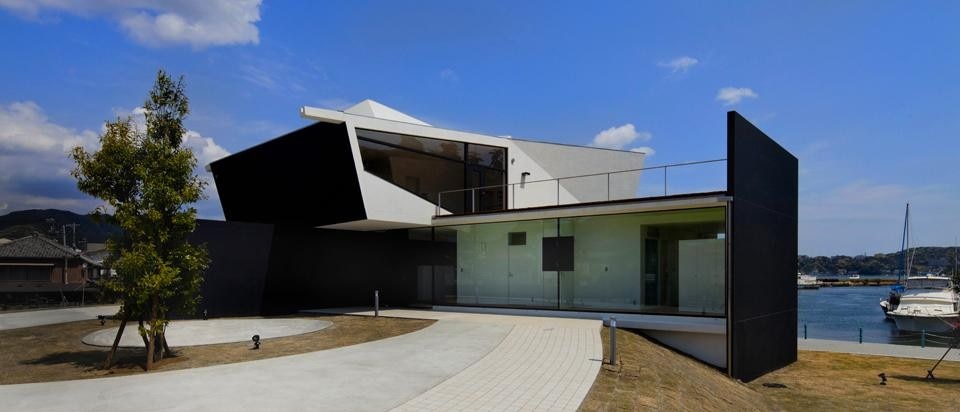
Point Perry reflects Shimoda's maritime and historic landscape both. It embodies the fast movement of the wind and has the feel of ships, frontiers, the sea and departures. Most of all, it is a mix of inclusions and exclusions, architecture that sits on the boundary not just between land and sea but between two different cultures.
Here, Irie has tried to reconcile both the memory of the encounter with the black ships – that would open the gates to the new world – and the rejection of Western spatial devices preached by Shinohara.
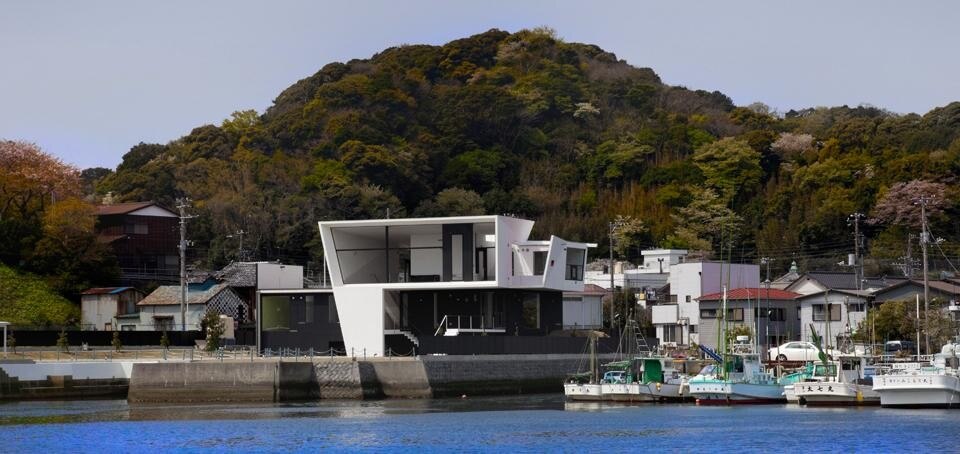
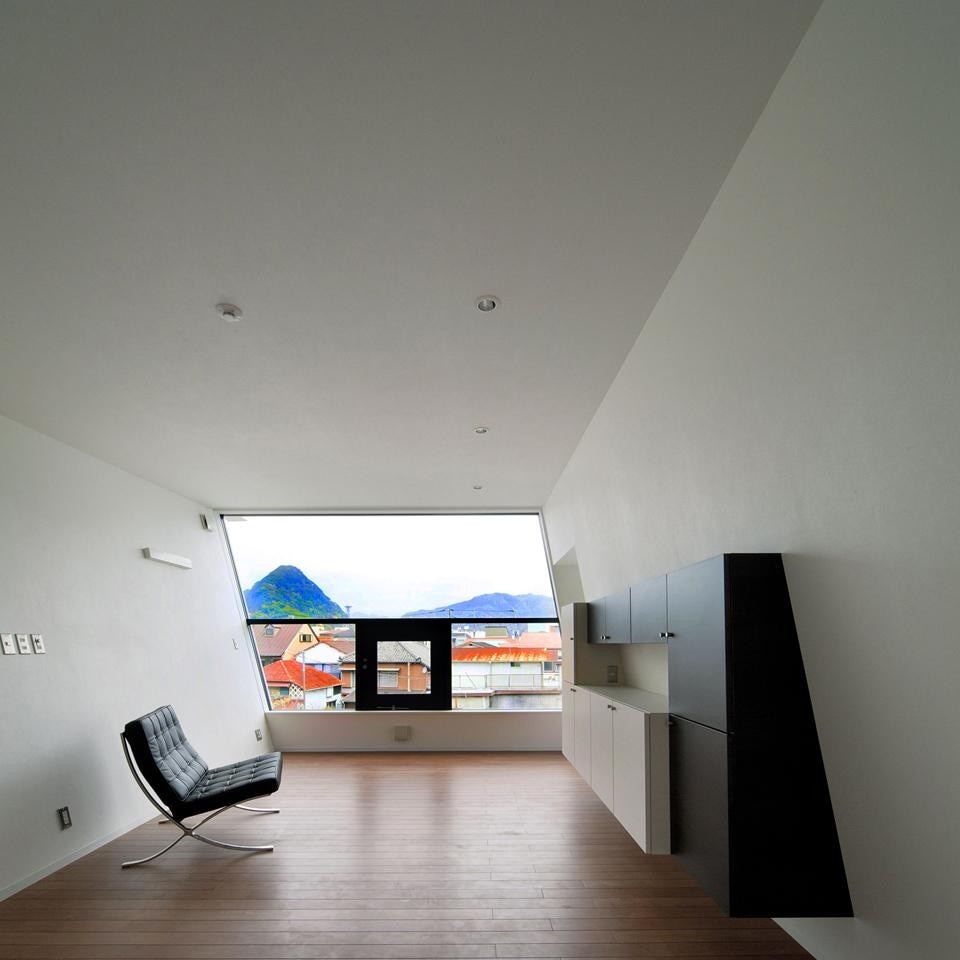
Design: Keiichi Irie, Power Unit Studio
Location: Shimoda Shizuoka Japan
Main use: House, Office
Site area: 2335.28 square metres
Building area: 264.47 square metres
Total floor area: 317.06 square metres
Structure: reinforced concrete
