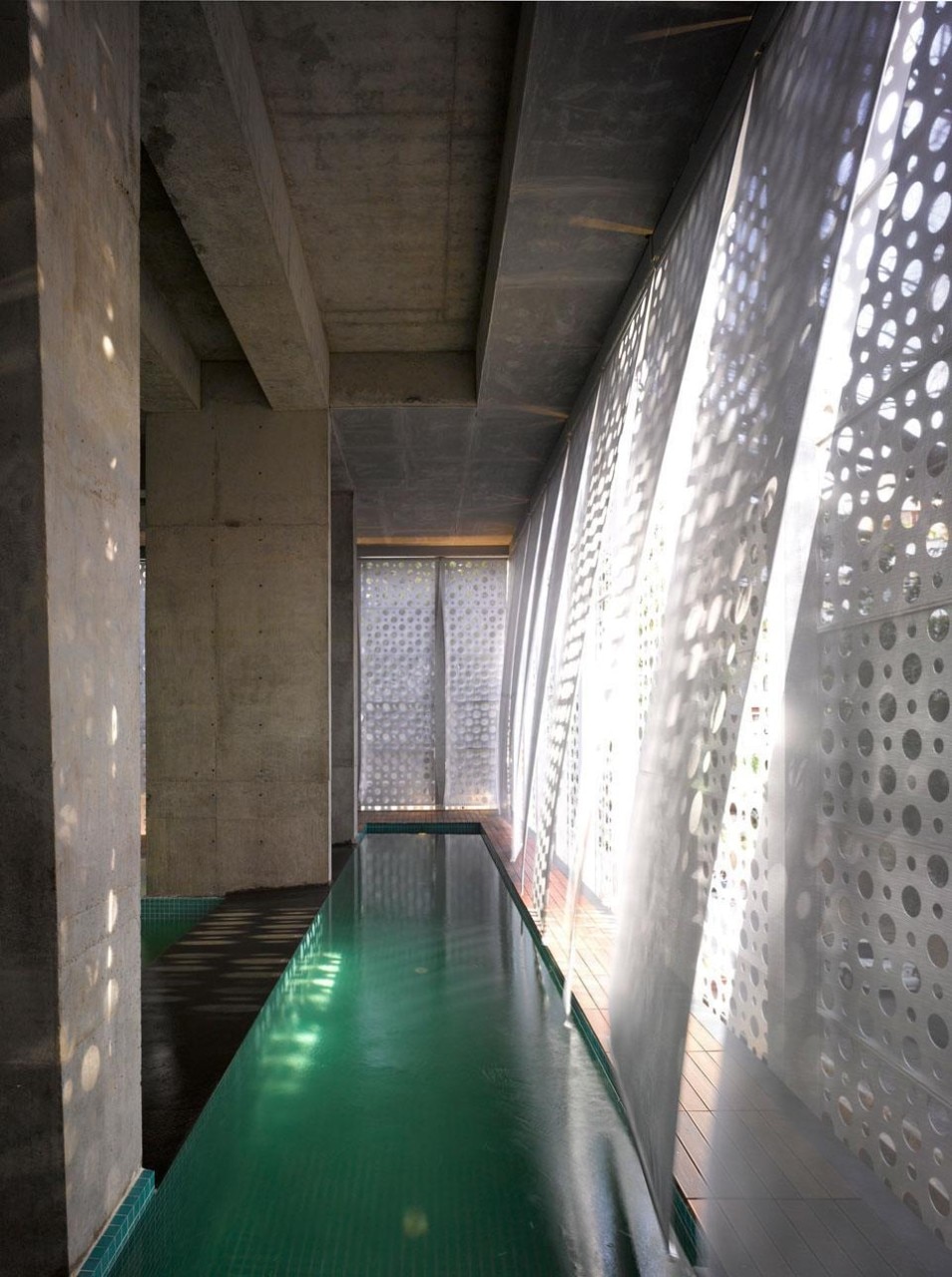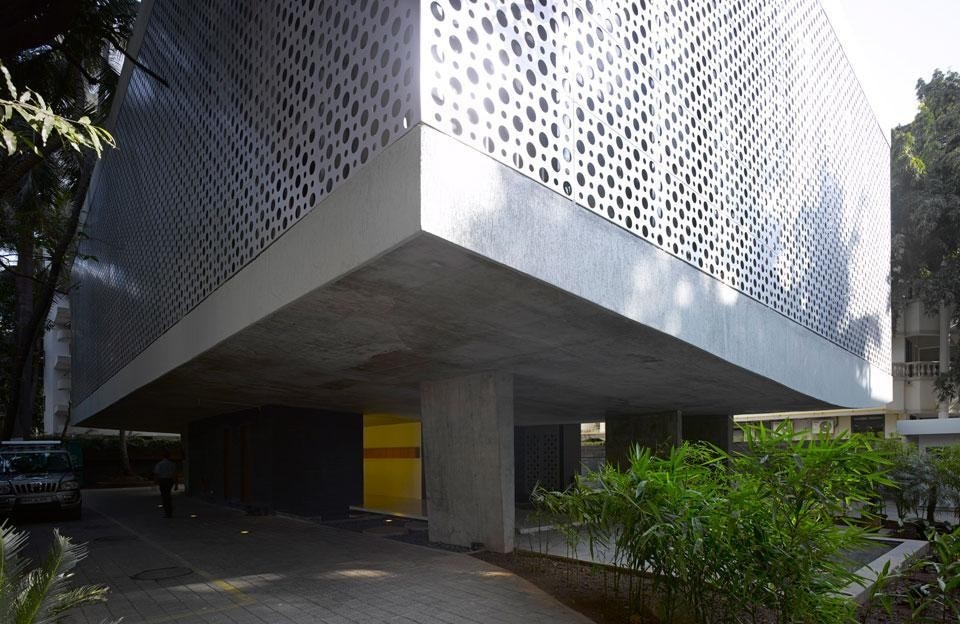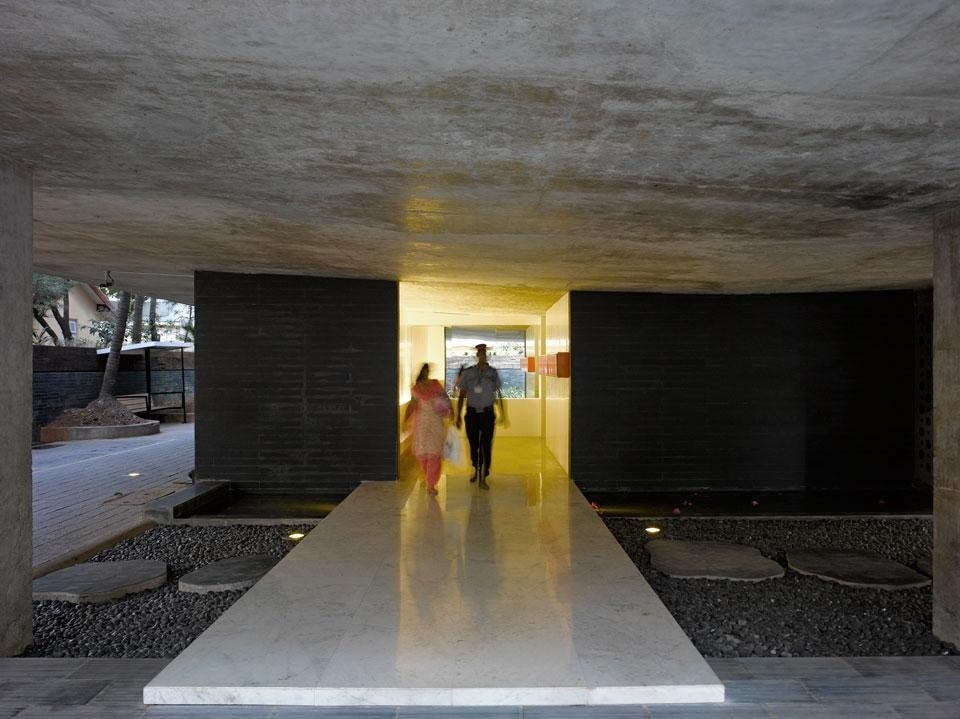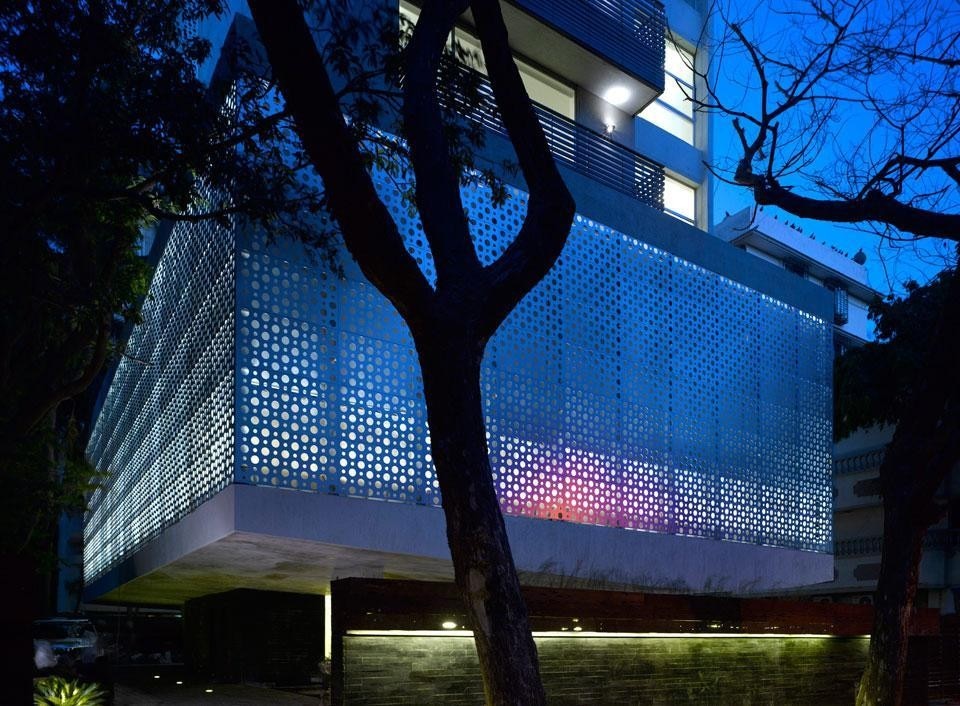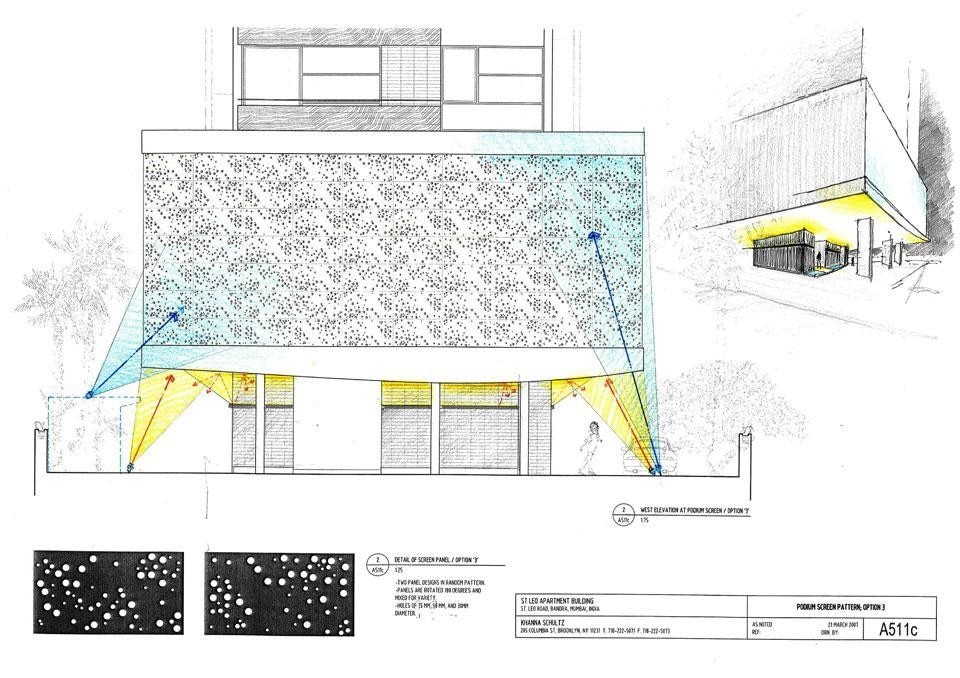The architects who designed this apartment building, Vrinda Khanna and Robert Schultz, love to mix the personal and the professional in their search for architecture that is rooted in the territory and the past. Vrinda Khanna represents the Orient – she was born in Mumbai in 1968 and studied in India and Dubai before attending the Yale Faculty of Architecture. Robert Schultz comes from a different world – he was born in Summit, New Jersey, in 1965 and graduated from Princeton and Yale. They opened a practice together in Brooklyn in 1996.
Although the couple have designed several buildings in New York, their most convincing works are in India such as their concrete warehouse in Mumbai for the Writer Corporation, an international relocation firm (see Domus 908, 2008). The building's skin is a recurring theme in their work, both when it assumes the proportions of macro-rustication (see the Writer Corporation depots and warehouses in Chennai, Delhi, and Mumbai) and when it is the object of more delicate treatment, acquiring the appearance of filigree. Now, they have built the St Leo Road Apartments in a northern neighbourhood of Mumbai, which features an unusual historic fabric of vernacular constructions enriched with fine details.
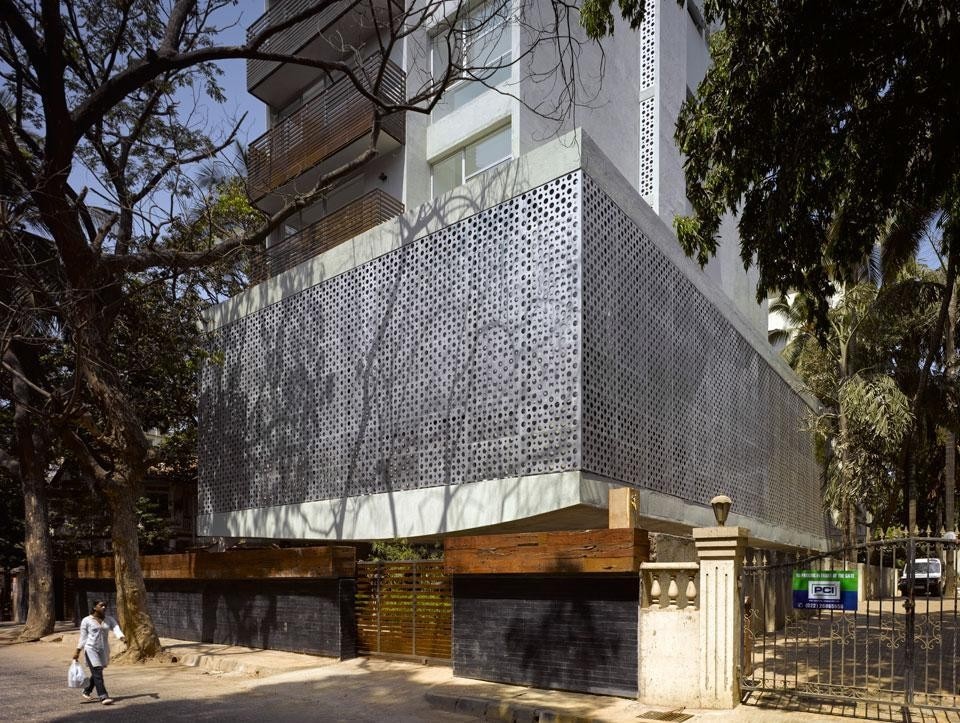
The base stems from the contrast, in both shape and material, between the physical feel of the reinforced concrete and the delicate perforated stainless-steel panel cladding that creates a play of light and shade. The design of the panels pays homage to the old stone lattice-work that adorns India's most famous historic buildings. As well as screening the swimming pool, this metal fabric establishes a dialogue with the surrounding buildings. Laura Bossi
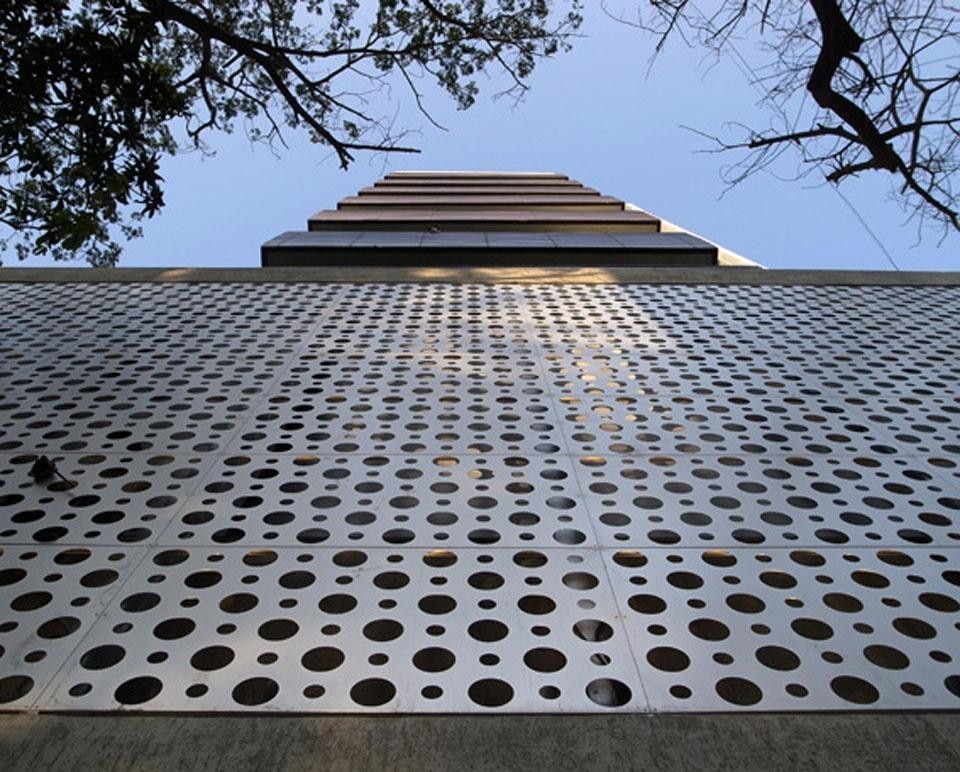
Design Team: Robert Schultz, Vrinda Khanna, Margaret Gorman, Maggie Kirk
Associate Architect: Katayun Irani
Lighting Design: LPA - Lighting Planners Associates Inc. Takafumi Kubo, Kentaro Tanaka, Emiko Nagata
Structural Project: Bhupesh Raiker, ReinProfile Consulting Engineers
Landscape Design: Forethought Design Consultants
Site Architect: Sonkumar Yelgadi
Building contractor: Rachna Contracting
The concrete box structure has a slightly curved bottom slab and is screened by stainless-steel panels, a modern take on the lattice-work seen in traditional Indian architecture
