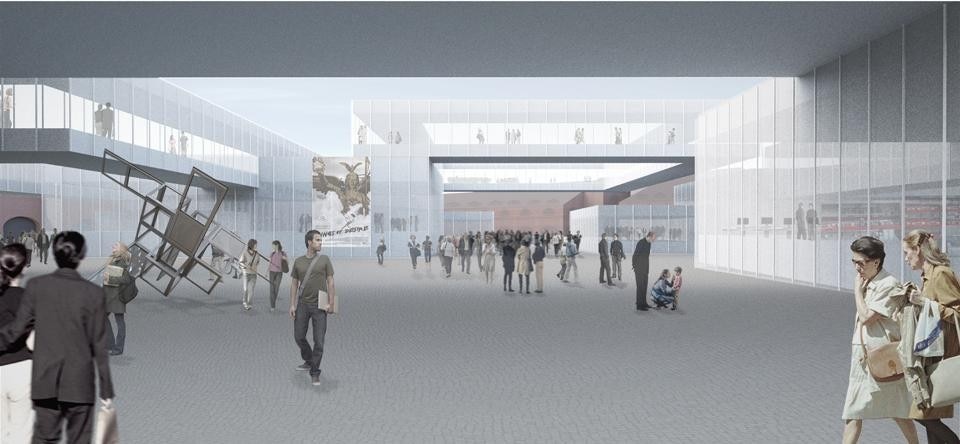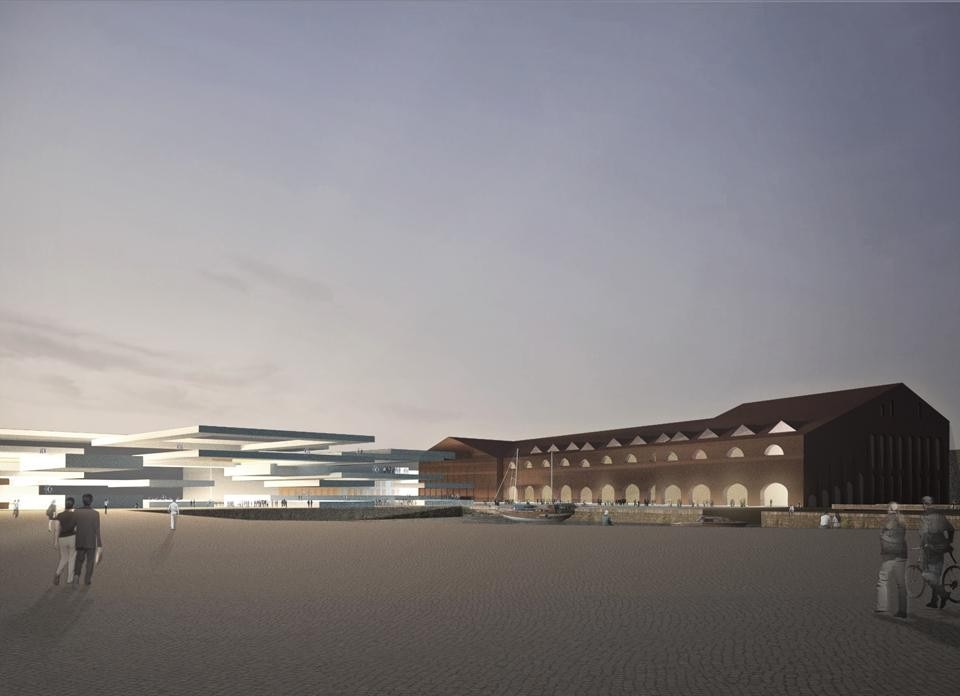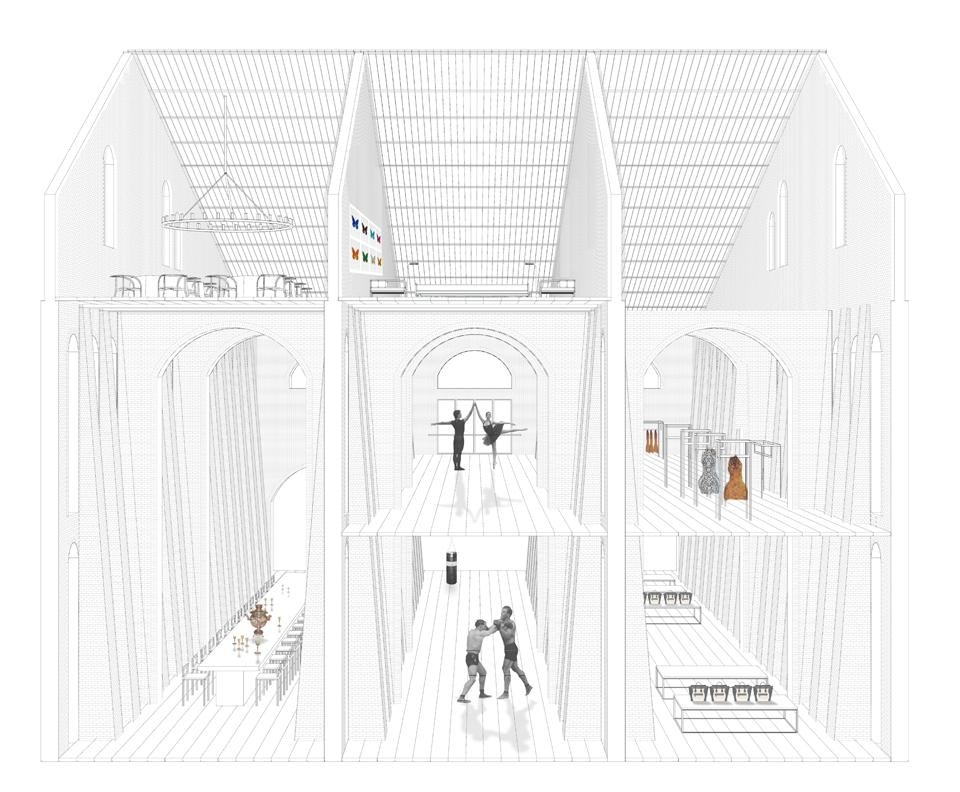In 2004, the Russian Navy left New Holland, which from that moment turned into a tasty morsel for the ambitious real estate developers and architects. In 2006, Sir Norman Foster presented the first reconstruction project, which involved a fairly dramatic architectural intervention resembling a half-airborne stealth bomber. In February 2011 a new competition was announced, and international firms David Chipperfield Architects, Dixon Jones, Lacaton & Vassal, MVRDV, OMA, WORKac—as well as Russian architects Yuri Avvakumov, in collaboration with Georgiy Solopov and Studio 44—responded. The competitive job was standard: to restore the monument of industrial architecture in the most germane way and introduce there a typical range of services for a cultural epicenter—concert and exhibition halls, studios of artists and architects, educational centers, as well as sites of a culturally commercial infrastructure (design boutiques, hotels, restaurants).
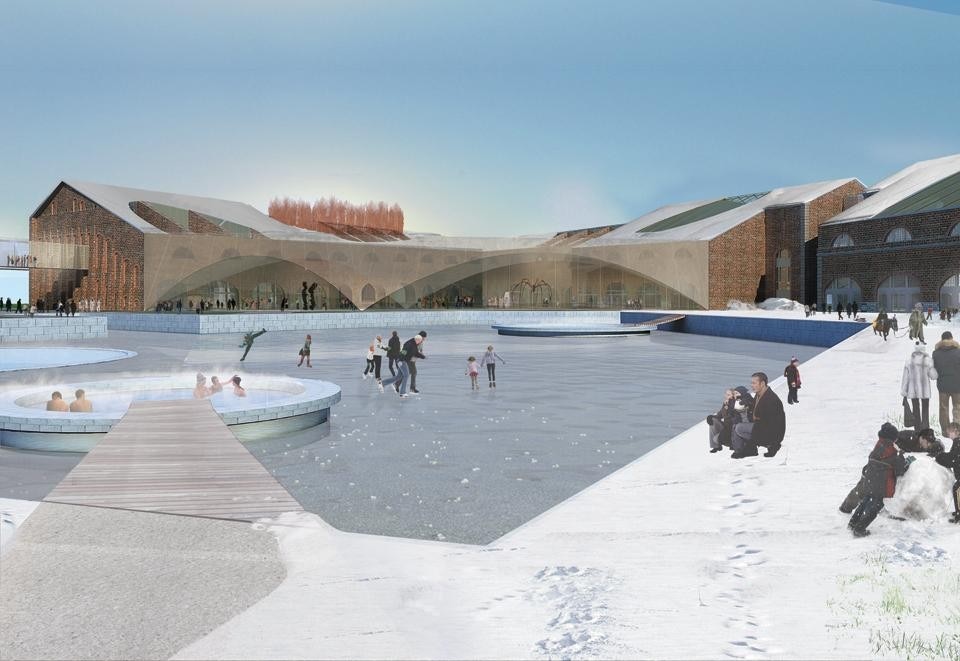
French architects Lacaton & Vassal were the next-most radical, immediately declaring that their project will contrast with the neoclassicism of the 18th-century design, contributing a vision that looks something like a greenhouse farm with numerous glazed structures.
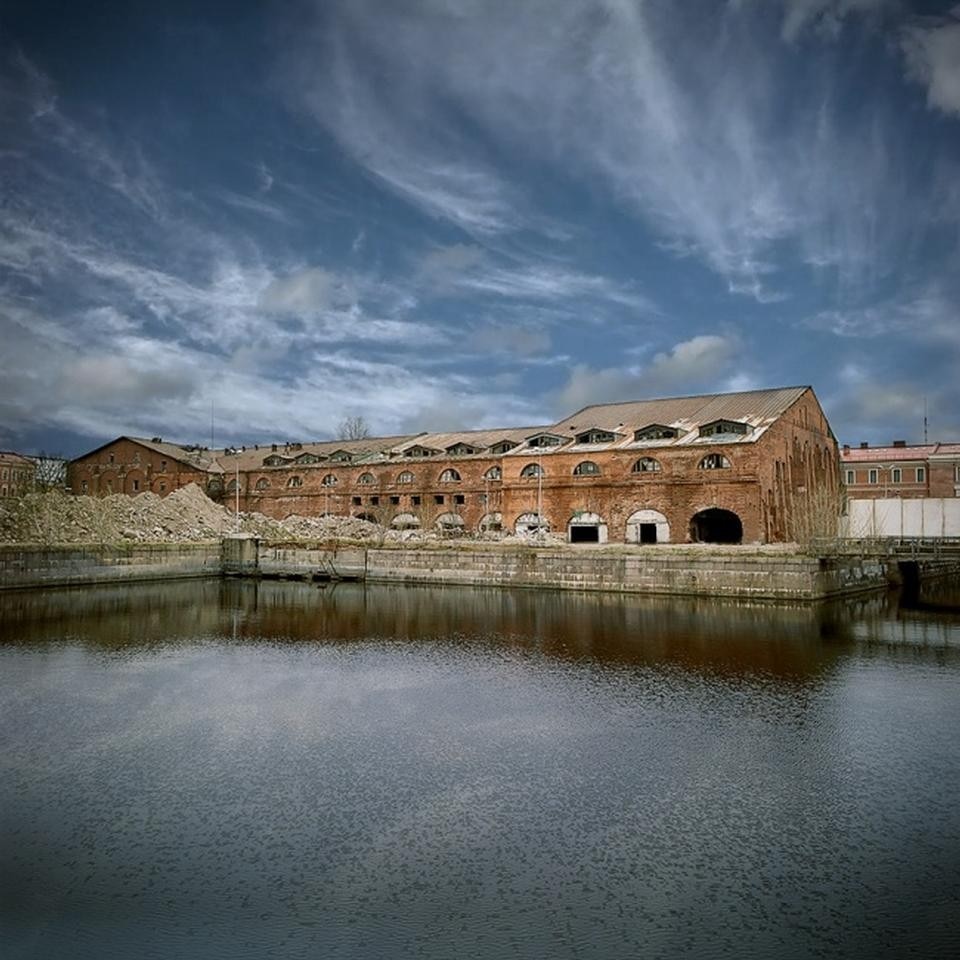
Bottle, cheese, swimming pool, hot air balloon—not the standard set of images for the institution of contemporary art. Evoking a playful mood, perhaps it's not bad in the context of contemporary culture.
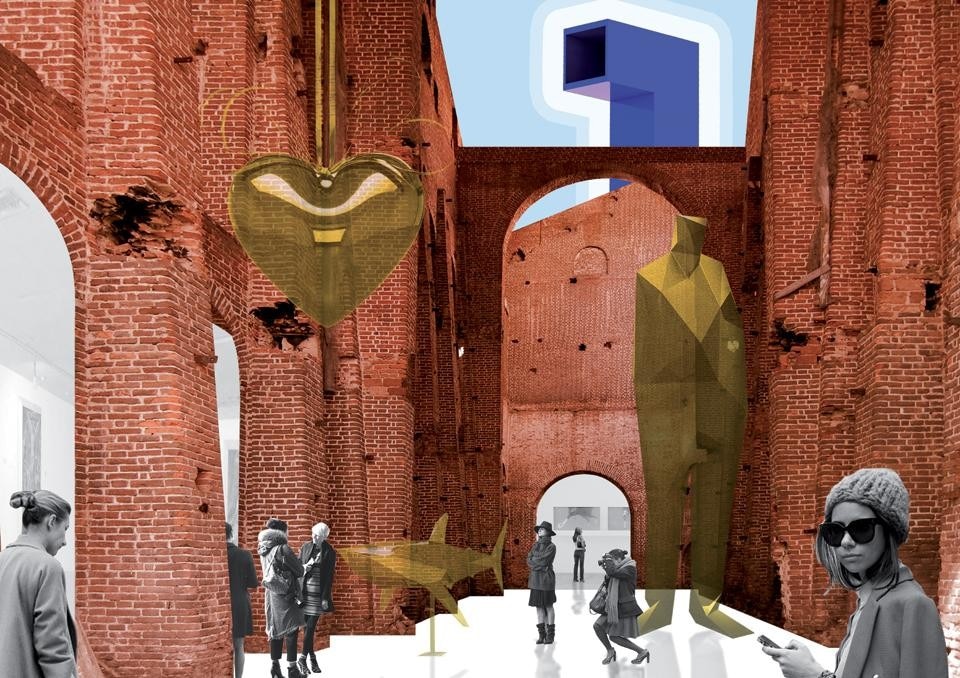
Also among the participants were enthusiasts of the green approach—Nikita Yavein's Studio 44 and American firm WORKac. Yavein proposed to create a memorial to trees felled for the construction of the fleet in the design of a new pseudoclassical pavilion.
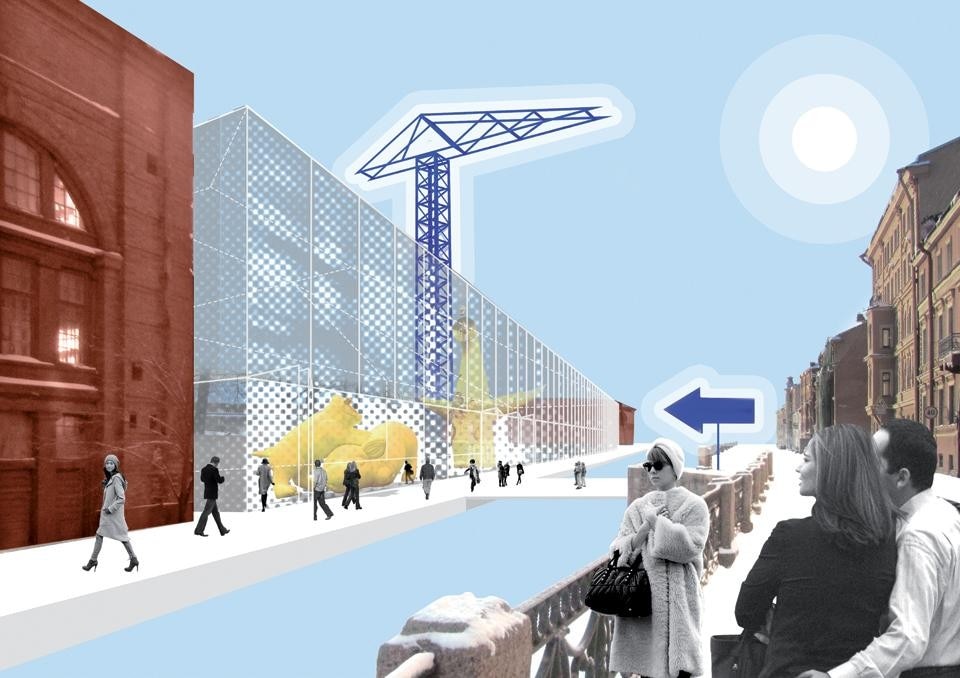
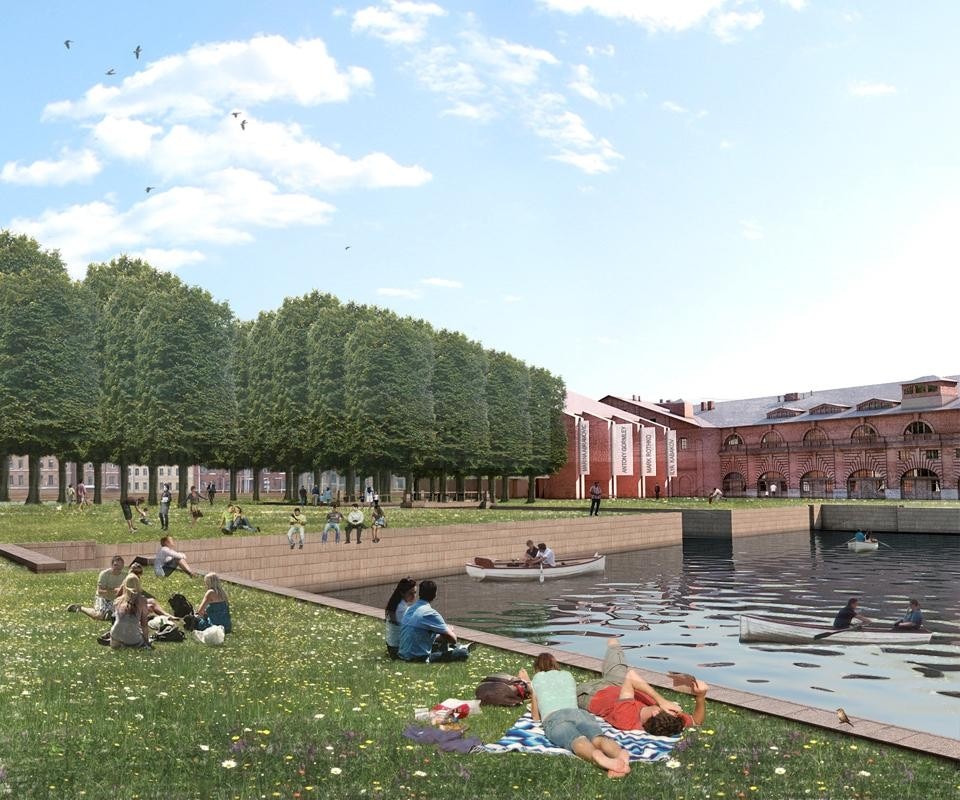
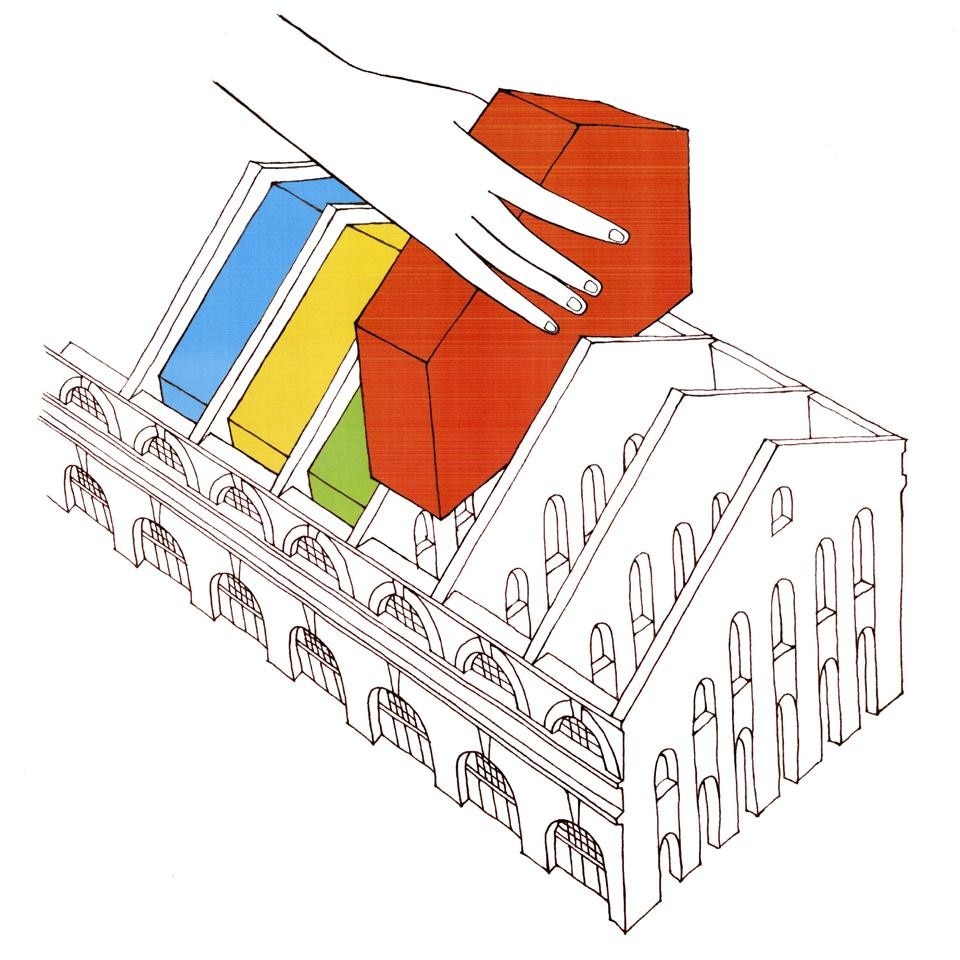
Sergei Kulikov
