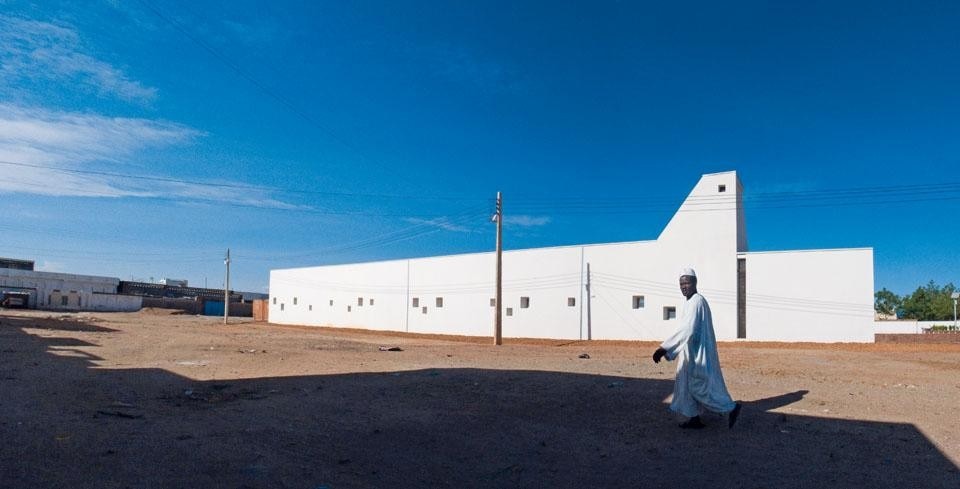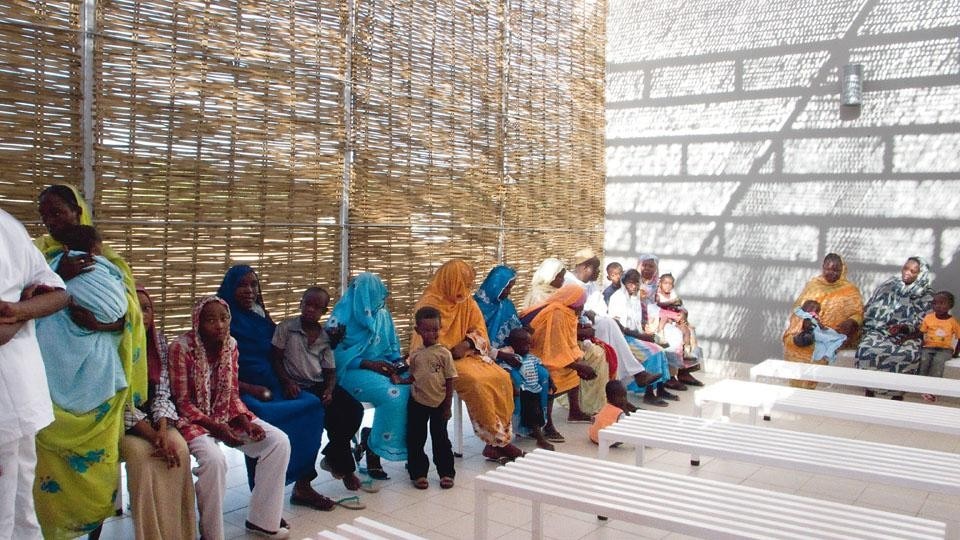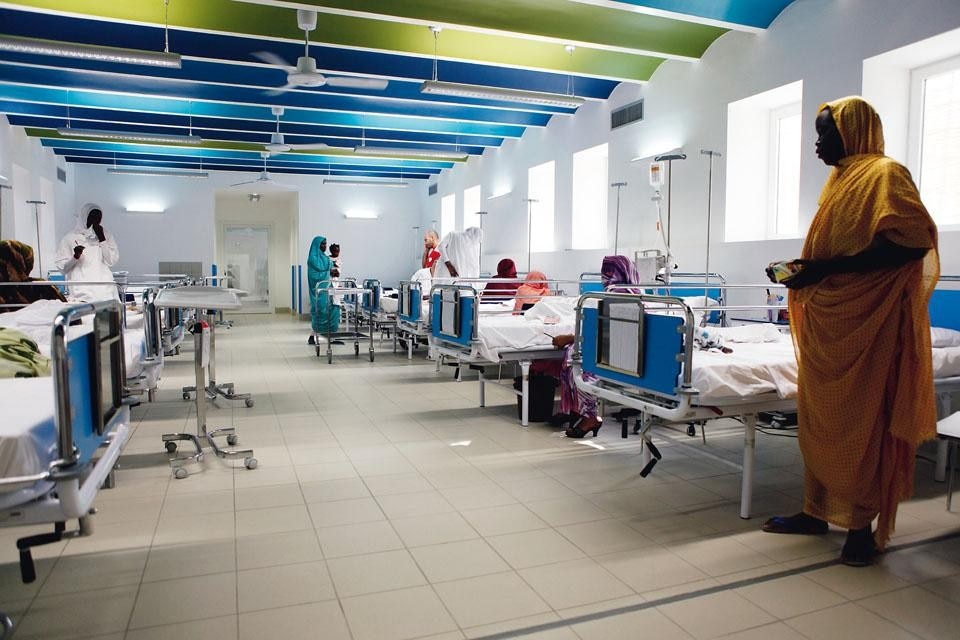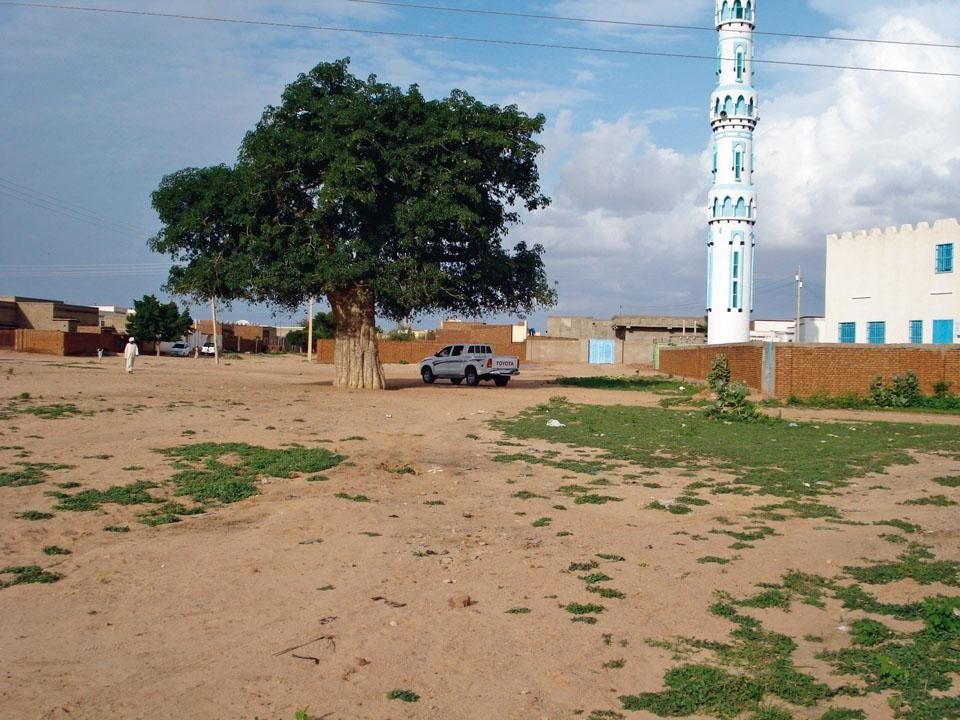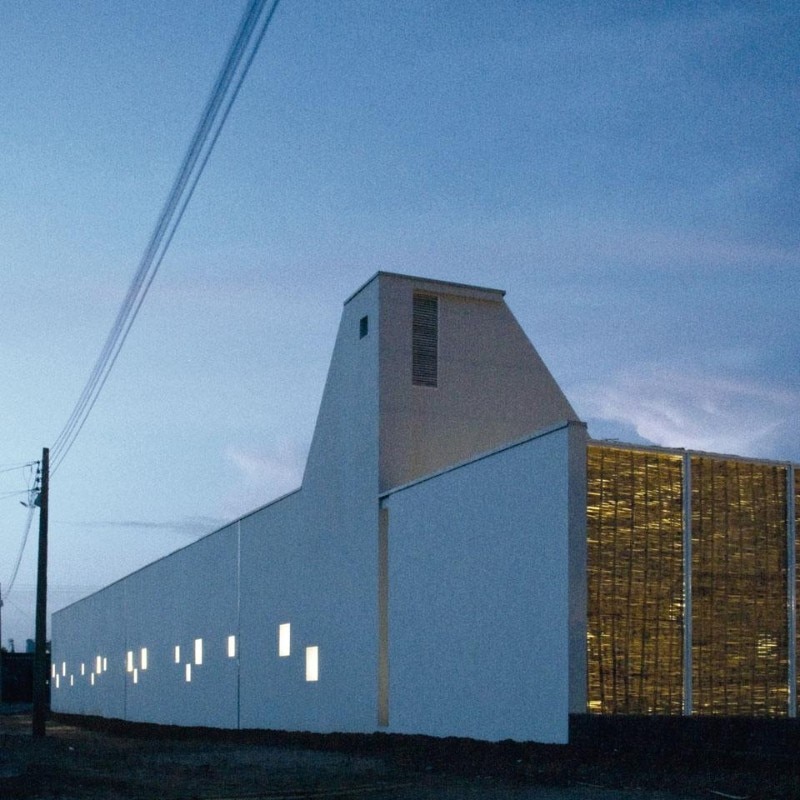In the experience of Emergency, creating a hospital is something more than constructing a functional building. It is the designing of a place suited to human reconstruction.
We work in zones torn by war or afflicted by dire poverty. Our patients are often people who have to learn to live in suddenly mutilated or invalided bodies. For this reason we want our hospitals also to be beautiful, "scandalously beautiful", because that beauty becomes a token of respect towards people devastated by war or disease, and a beautiful place offers the conditions essential to regaining dignity in suffering.
For this reason in all our hospitals the utmost importance is attached to children's playrooms, social spaces and gardens. Treatment is not confined to operating theatres and wards only, but applied through care devoted to each person as an absolute human being.
Gino Strada
Surgeon and founder of Emergency NGO

Building in Darfur provides an opportunity to reflect on a possible alternative to a development pattern that seems to have made much of the West lose its sense of measure.
Africa is an opportunity, because through all its countless contradictions and backwardness it maintains a strong link with the reality and memory of the past. It is where consumerism represents a promised mirage that is never attained. Paradoxically, it can be a workshop for the entire planet, as it still coexists, creatively and often lightly, with the lack of everyday necessities and comforts—a condition that the West may also have to face in the not-too-distant future.
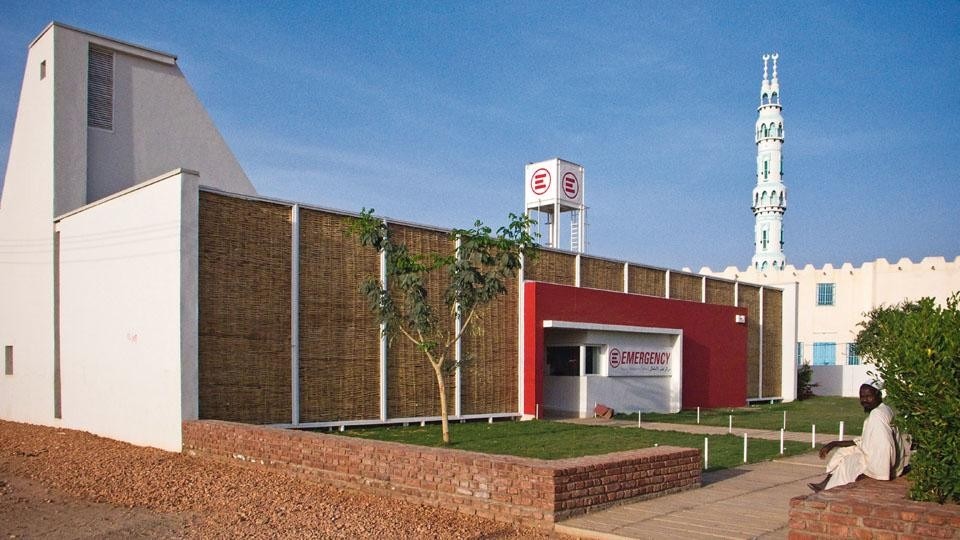
The result has been a combination of modernity and tradition, adopted concretely and not ideologically. The innovation consisted not so much in the technology adopted as in the way it was harnessed. This experiment in "technological degrowth" was carried out in a difficult context but without lowering the high level of comfort required by a hospital: an example of how a technology for tomorrow can be interpreted through the difficulties of today.
The Emergency hospital is unmistakably a public building that seeks to exorcise the reality of a still precarious world. It speaks the language of a different modernity, where degrowth affords an opportunity to build a modicum of justice.

For the roof, a technique very common in Nyala was chosen. Lowered brick tile vaults called jagharsch (from harsch, which in Arabic means "arch") are protected from direct sunlight by a false roof in metal with a ventilated air chamber.
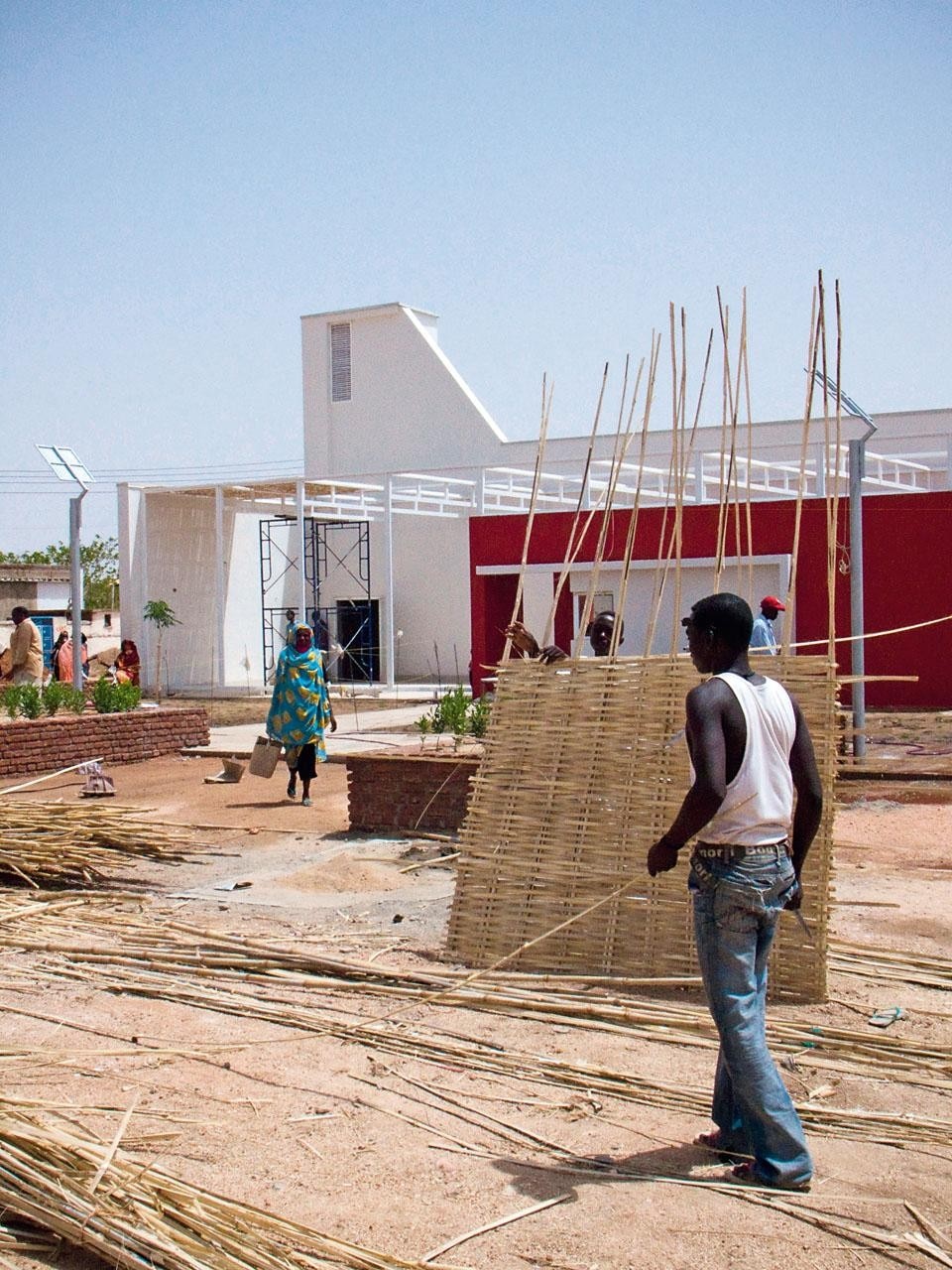

Prevailing desert winds are captured by eight-metre-high ventilation towers and conveyed into the basement where the air is directed through a sort of labyrinth. By impacting the maze of walls, the air reduces speed, cools down and deposits much of the dust carried in suspension.
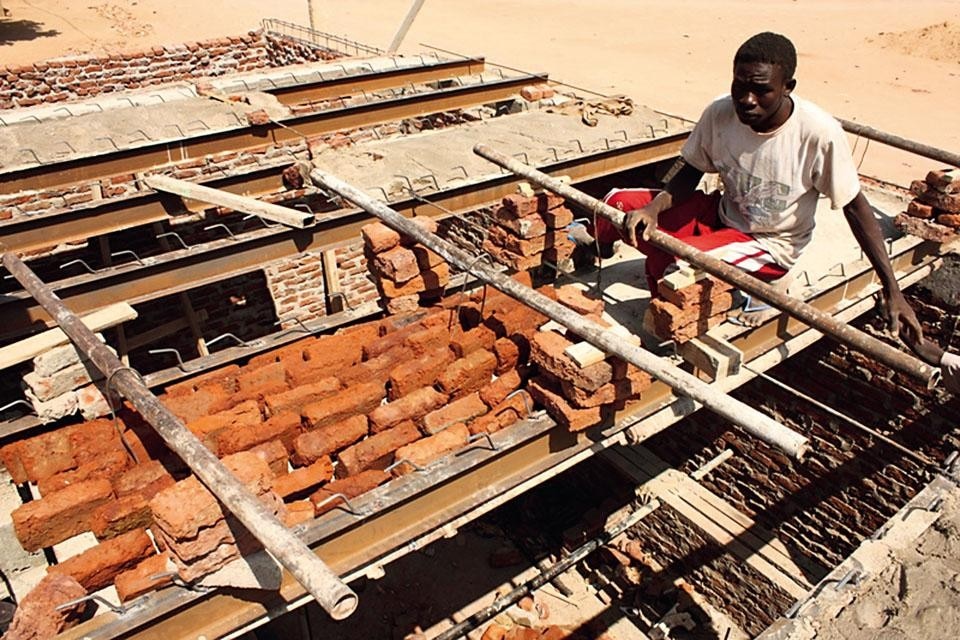

Raul Pantaleo
Architect, Tamassociati
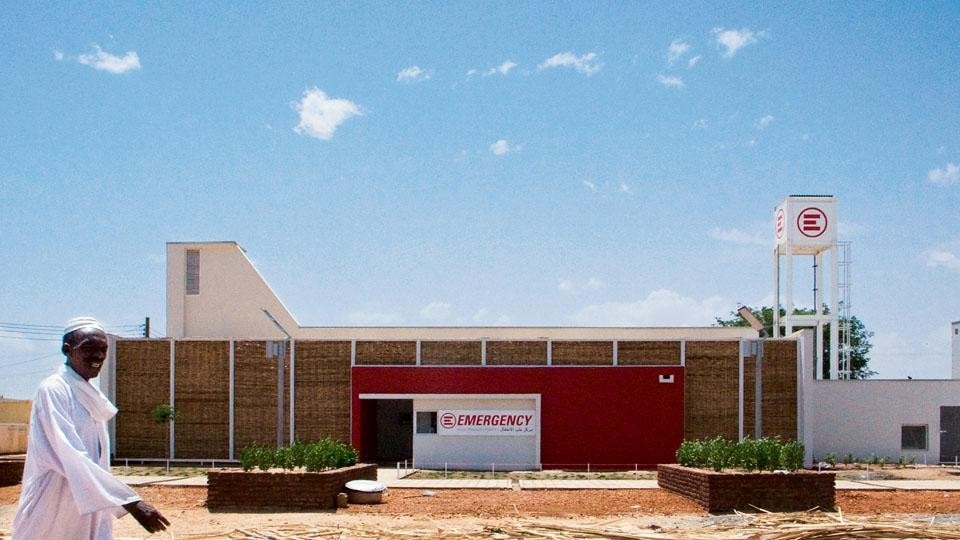
Project manager: Pietro Parrino
Coordination: Rossella Miccio, Pietro Parrino
Plant design: Franco Binetti with Nicola Zoppi
Structural engineering consulting: Francesco Steffinlongo
Site supervision: Roberto Crestan, Alessandro Tamai
Client: Emergency NGO

