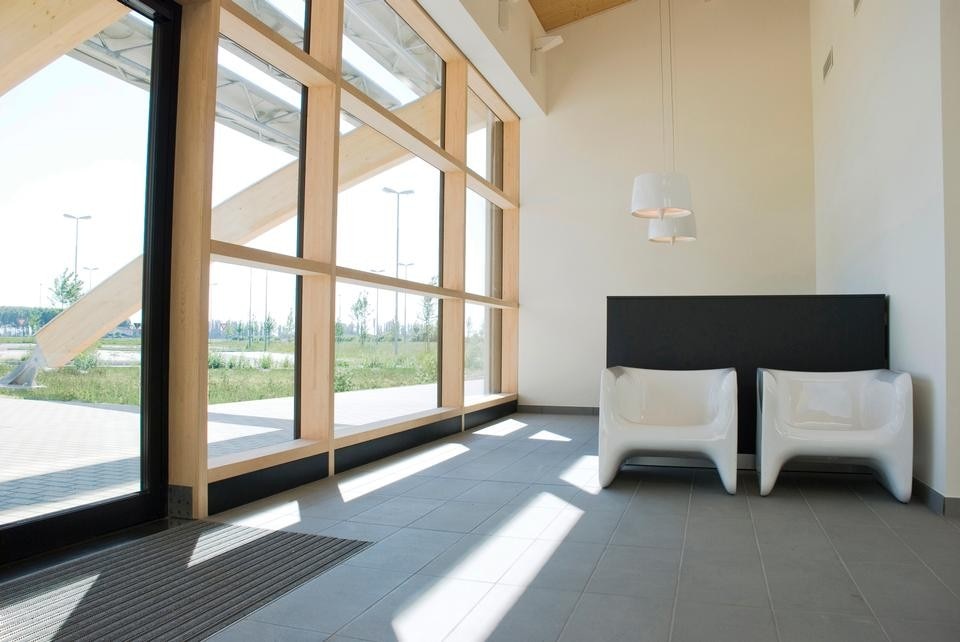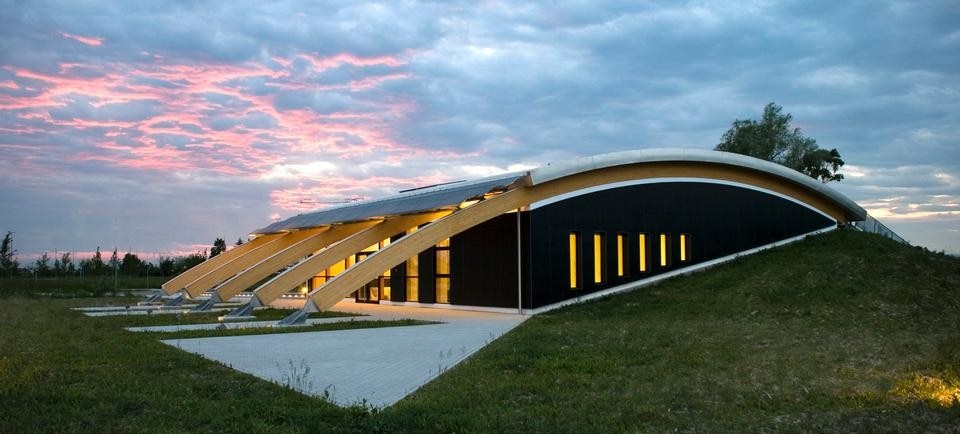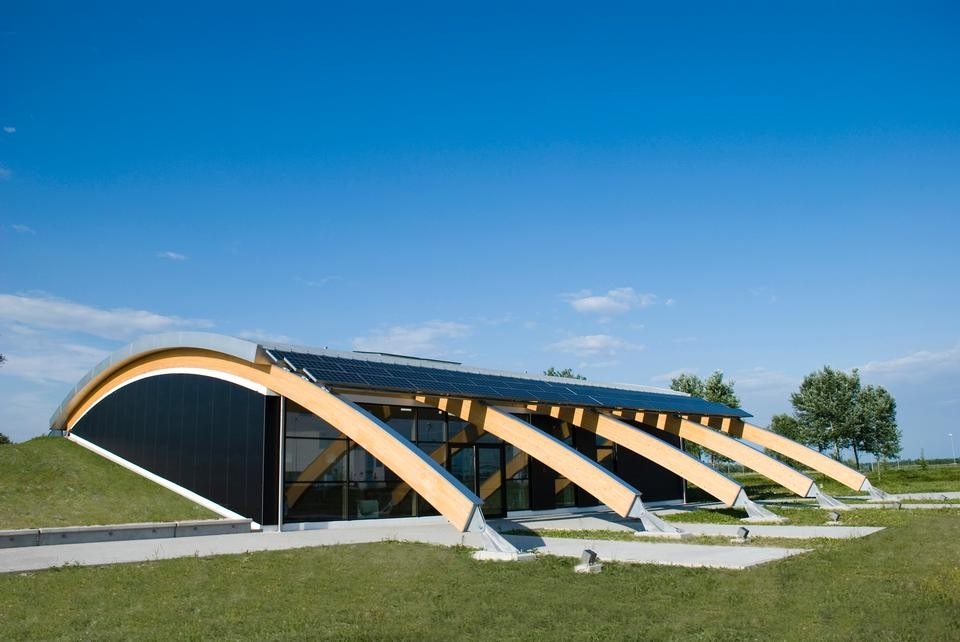
The park features both business sites and green spaces and sits at a strategic crossroads for international trade, close to Pan-European Corridor 5, one of the great European road and rail routes. POLINS, designed by the architect Marco Acerbis, is a multifunctional building that provides consultancy services to businesses, small and medium-sized in particular, favouring the development of new business models and bringing together the university, consultancy and enterprise worlds. POLINS encourages companies to regularly question their business model using the provocative slogan "if it works, it is old hat!"
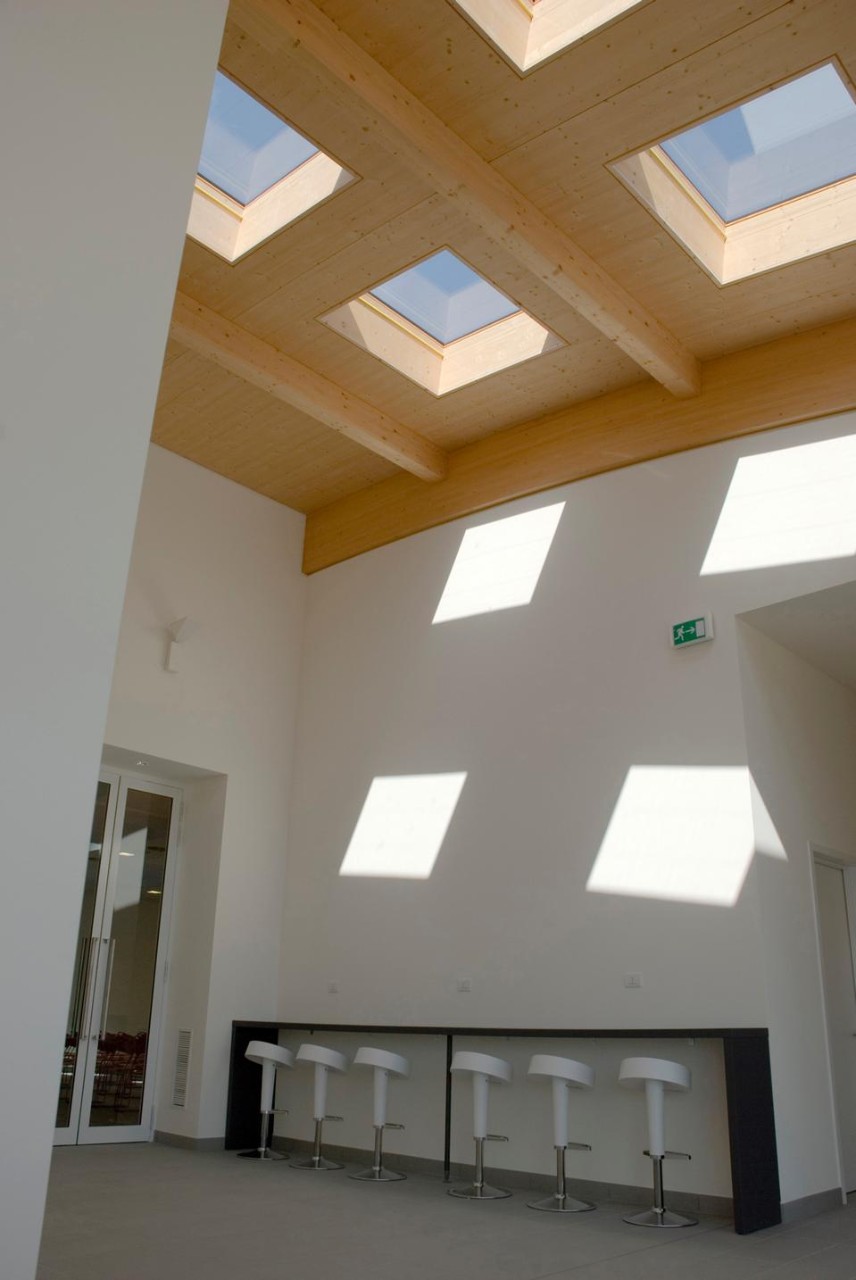
Facing south, the form and materials were studied to maximise free solar input and minimise energy requirements in summer and winter. The originally flat site was moulded to create an embankment that entirely covers the north side of the building as well as part of the east and west elevations, leaving only the mainly glazed south side completely free. It is this attention to detail - the way the building is attached to the ground and relates to the sun but also in every single part of the envelope and its systems - that ensures it blends with the context of the landscape of which the building forms a part. The curve on the north side generated by the embankment continues visually with large laminated fir arches with 33-metre spans that reach over the whole building, welcoming visitors on the outside and "protecting them" on the inside.
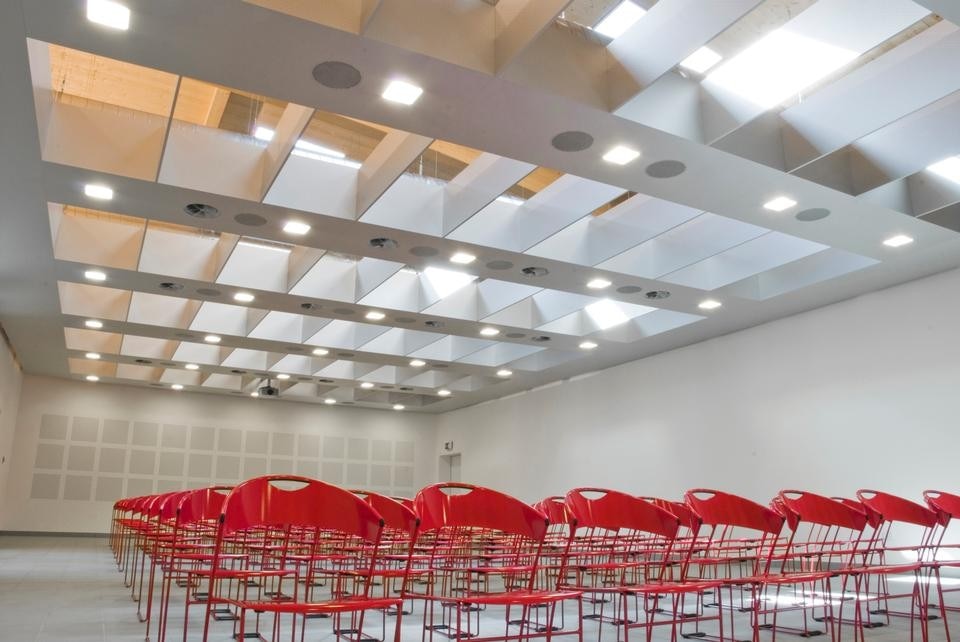
Design-wise, the photovoltaic system forms a natural continuation of the roof, which separates geometrically from a continuous sheet into rows of photovoltaic modules. These modules become a simple but refined part of the architecture. Although nothing special in themselves, they form an essential part of the building's design, especially on the south front, sitting along the main south-facing front, at the top of the laminate wood arches. They protect this outward extension of the building, preventing overheating inside in the summer months, when the sun reaches its maximum elevation and irradiation, and favouring solar capture in the winter months.
