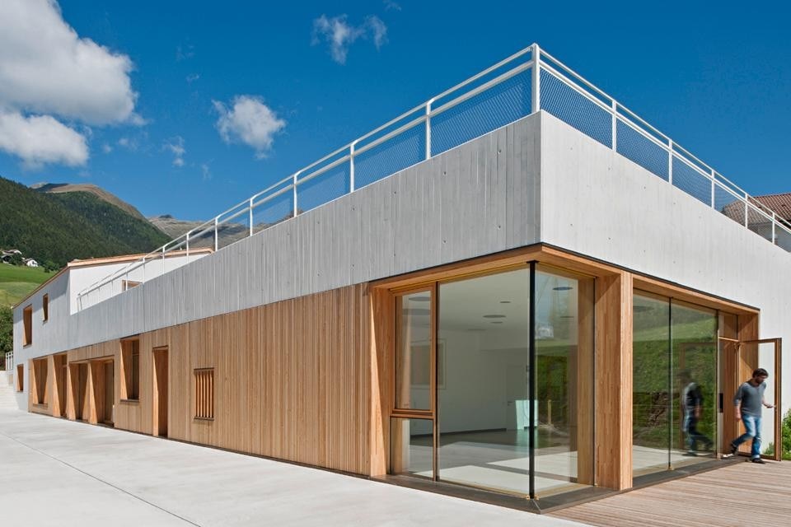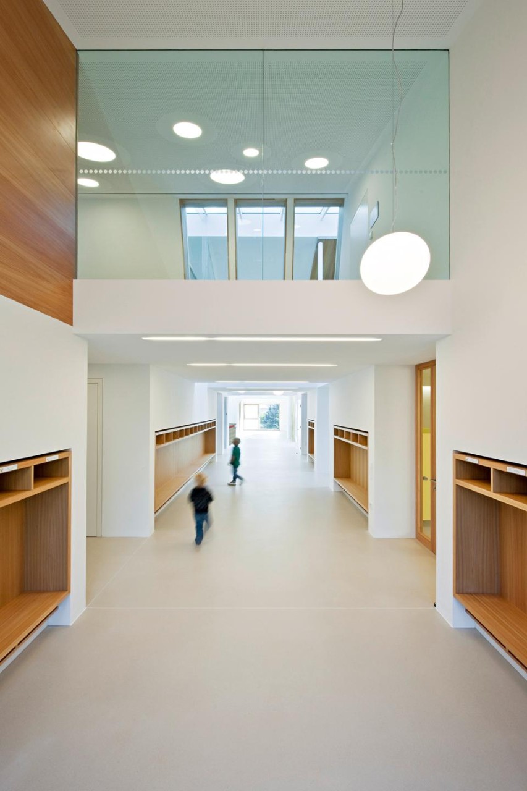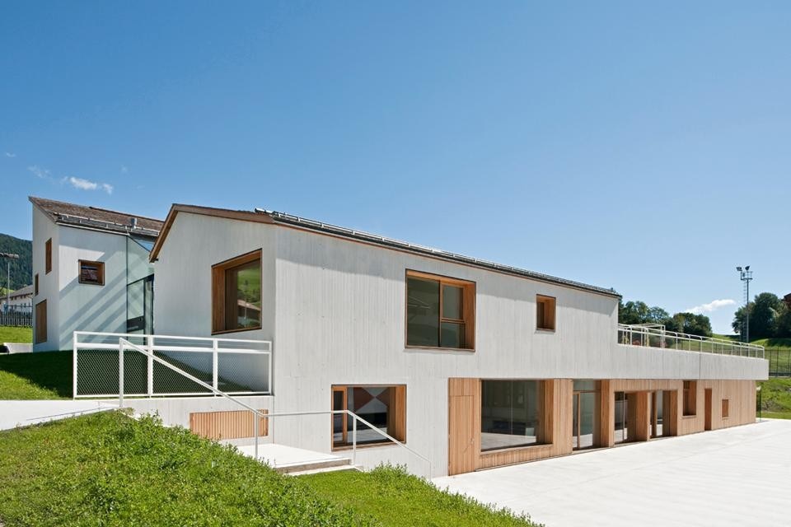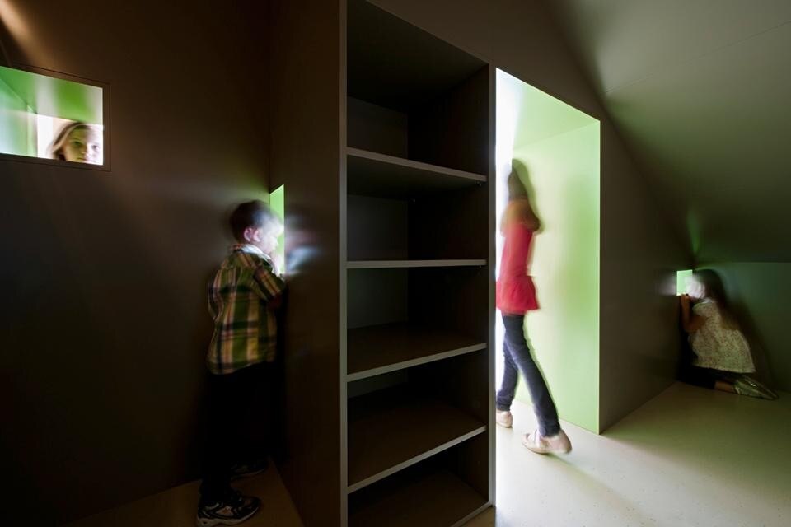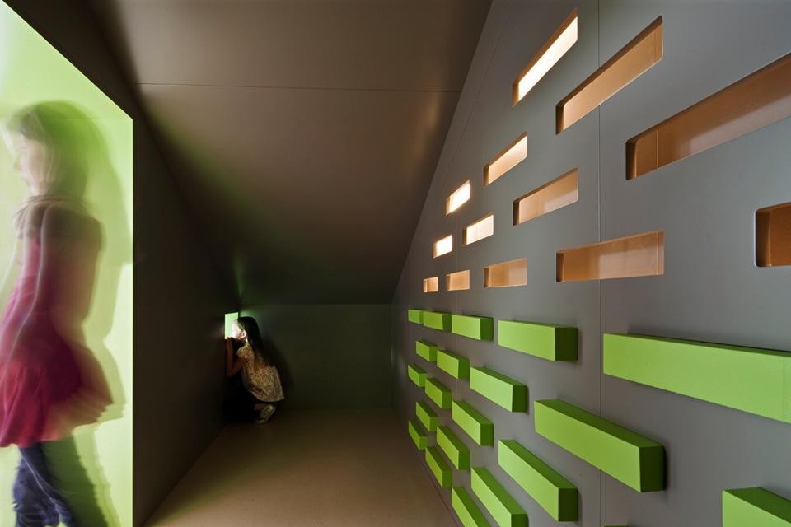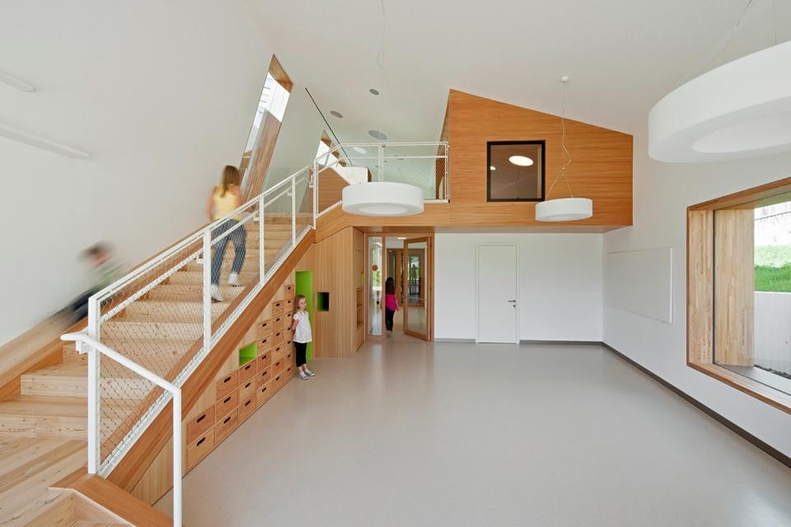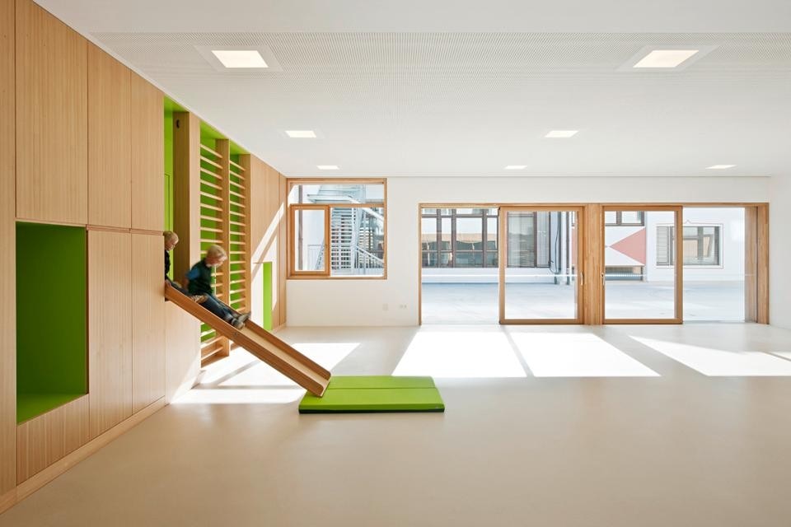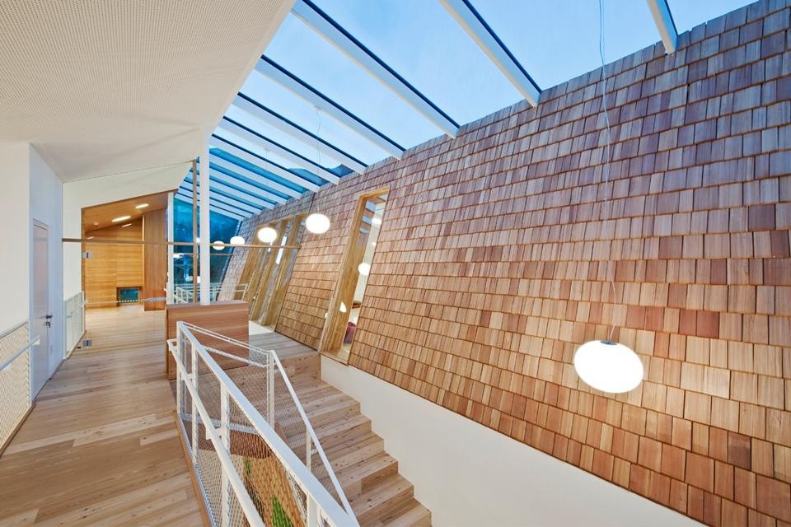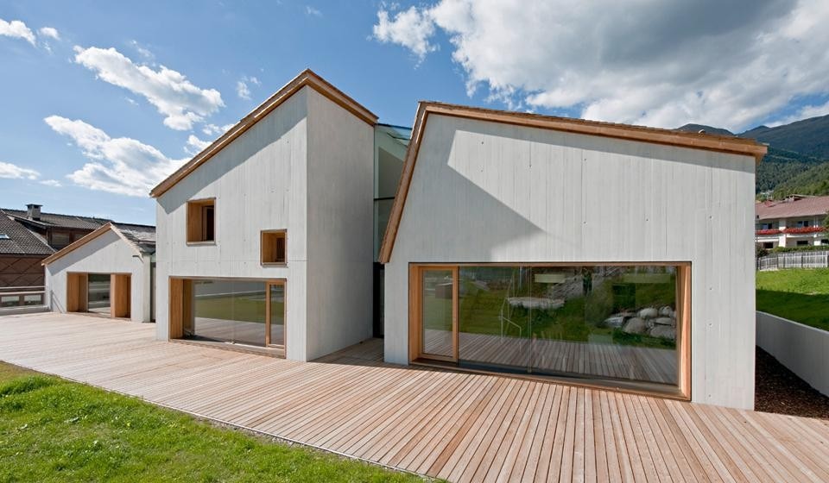"The differentiated building units have been designed in relation to the nearby primary school and their dimensions take into account the perception and identity of the child." Explains the architects. "The differently shaped "houses" help children get their bearings and understand the spatial and social organisation of the centre. The children feel at home in "their" respective houses."
Externally the building responds to the local rural vernacular with pitched roofs and white walls, but internally the project takes on a more playful persona. All classrooms are south-facing and flooded with daylight, while multi-purpose activity areas have a northerly orientation towards the pedestrian zone or a westerly one on the lower ground floor. "We have aimed at creating differentiated spatial structures, rooms that provide as much potential as possible to stimulate children's independent activities, orientation, communication, social interaction and aesthetic receptiveness. Rooms that can be flexibly used as stages for children's activities, but also as quiet retreats."
Responding to the sloping terrain, the child daycare centre buries itself, merging between built structure and landscape. Indoor and outdoor spaces flow into each other at every opportunity and the roof has been turned into a garden space accessible from the upper floor. The adjacent playground and park and the nearby meadow and forest areas meld together providing open spaces for the children. From each classroom, the children can access the garden via a wood-decked patio.
The ground floor classrooms incorporate two levels: with connecting bridges, galleries and air space, they offer a variety of spatial experiences and lines of sight.
Larch-panelled galleries sit like birds' nests on the exposed concrete structures, and two bridges connect to the common physical activity area. Different views from the windows around the day- care centre pull the surrounding mountain scenery deep into the building.
The central multi-purpose room is located on the lower ground floor. Large sliding doors can be opened to connect it to the open space between the daycare centre and the school. A divider element provides sufficient storage space for materials needed for various activities, but can also be used as a walk-in sculpture by the children, offering sitting niches, wall bars and a fold-away slide inside. Beatrice Galilee
