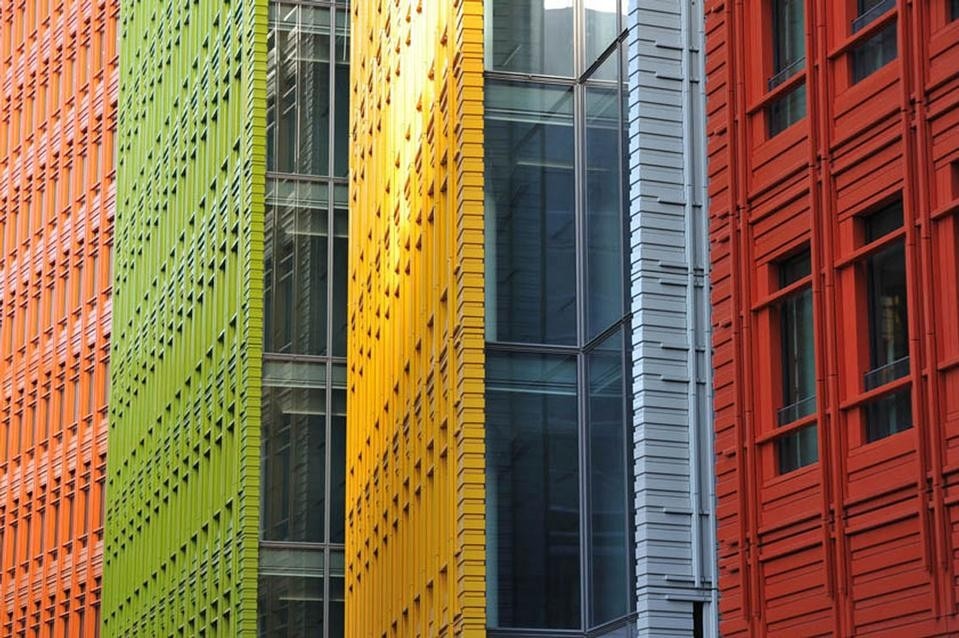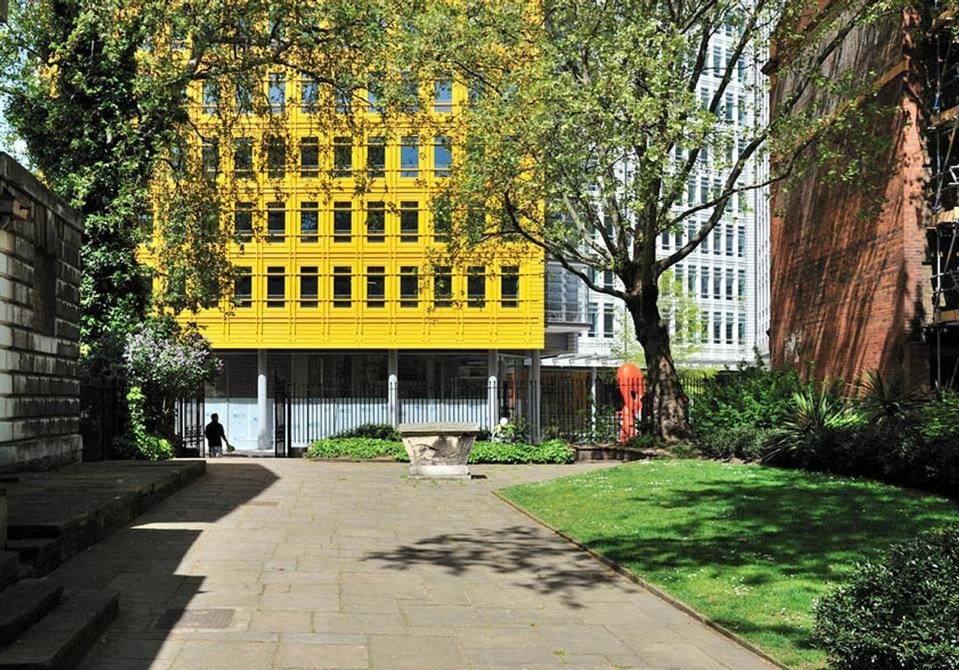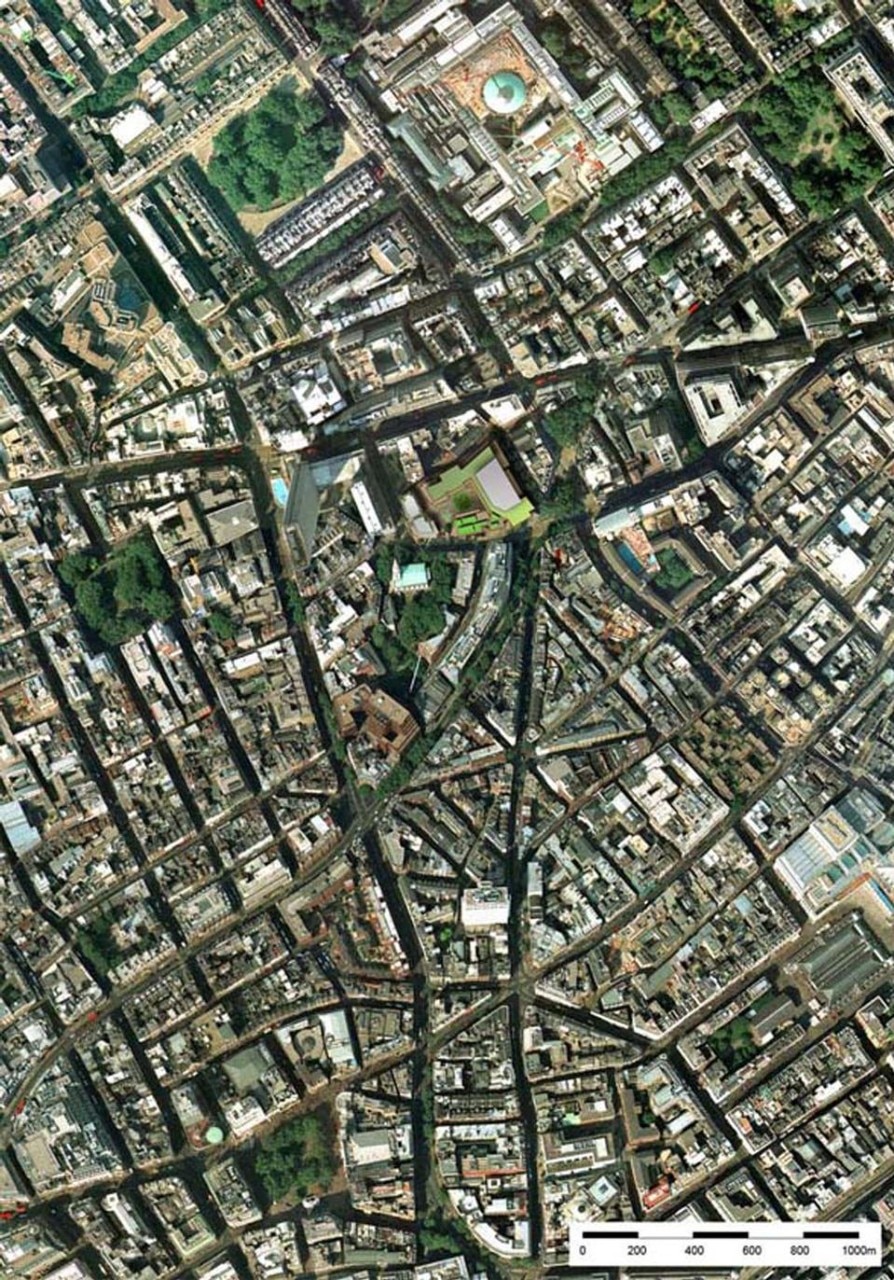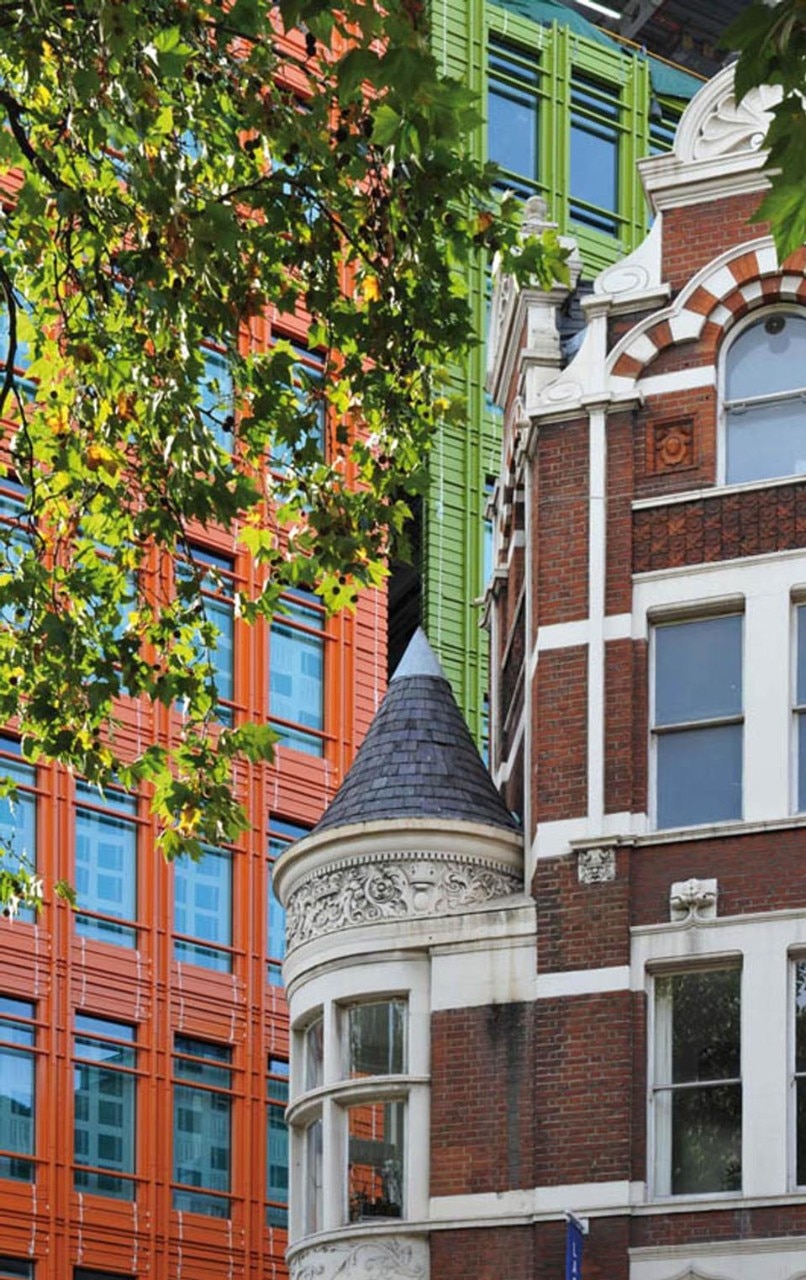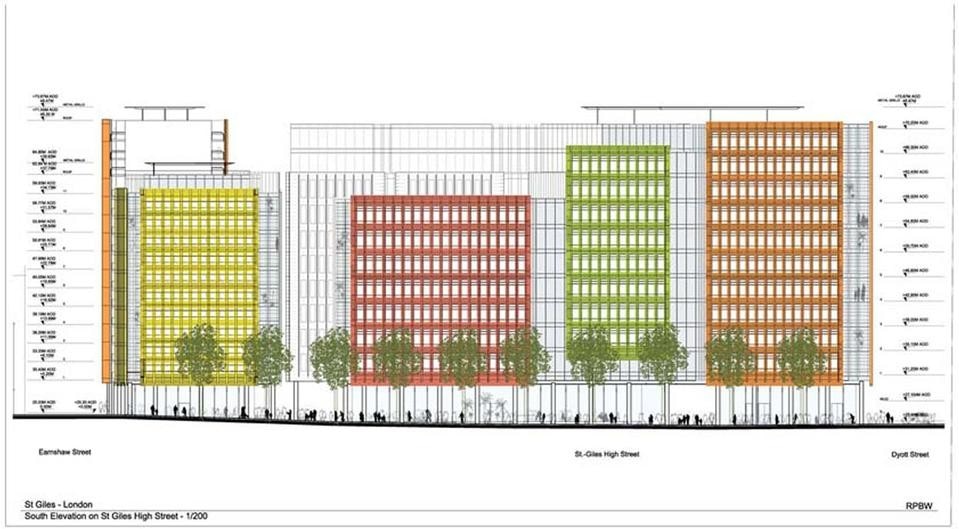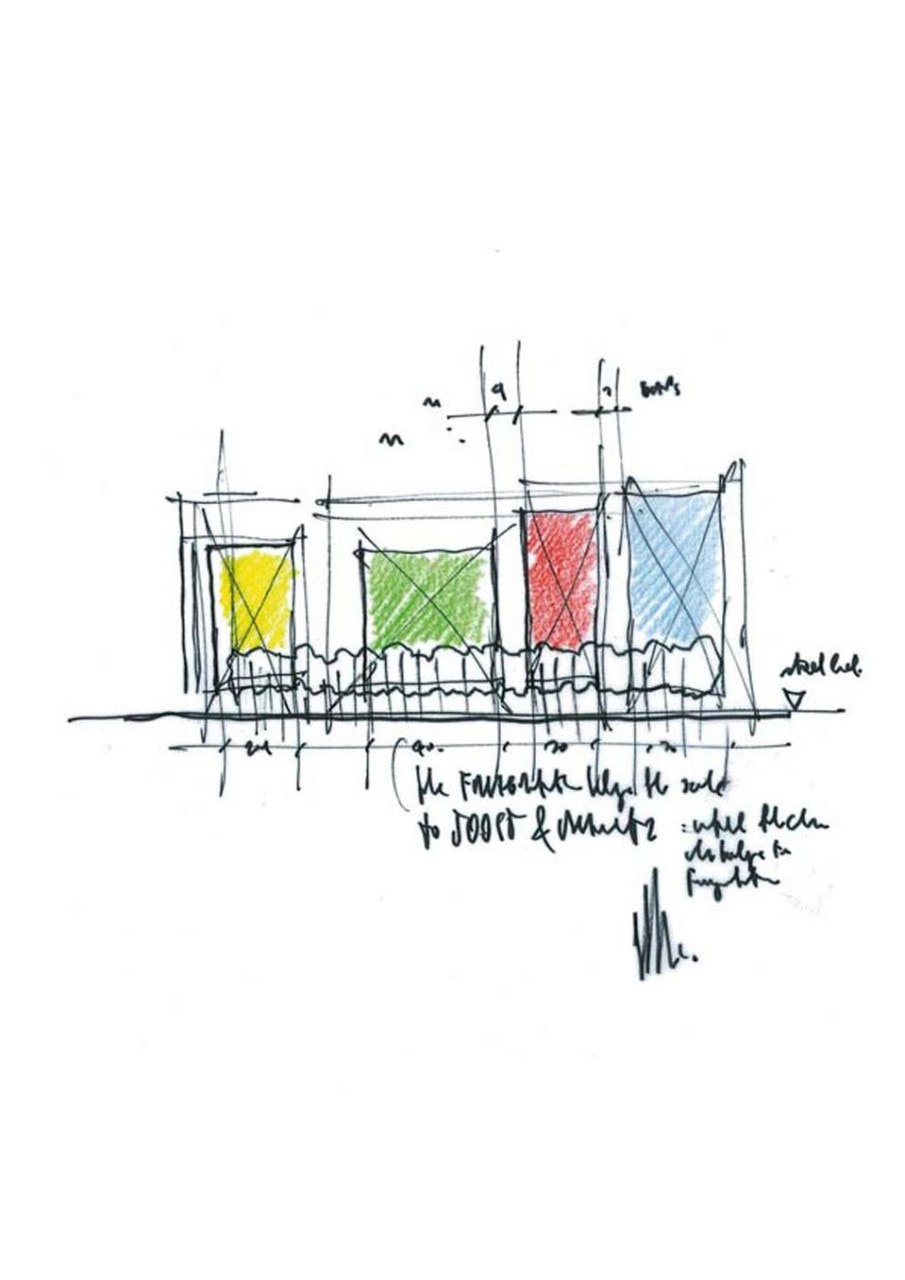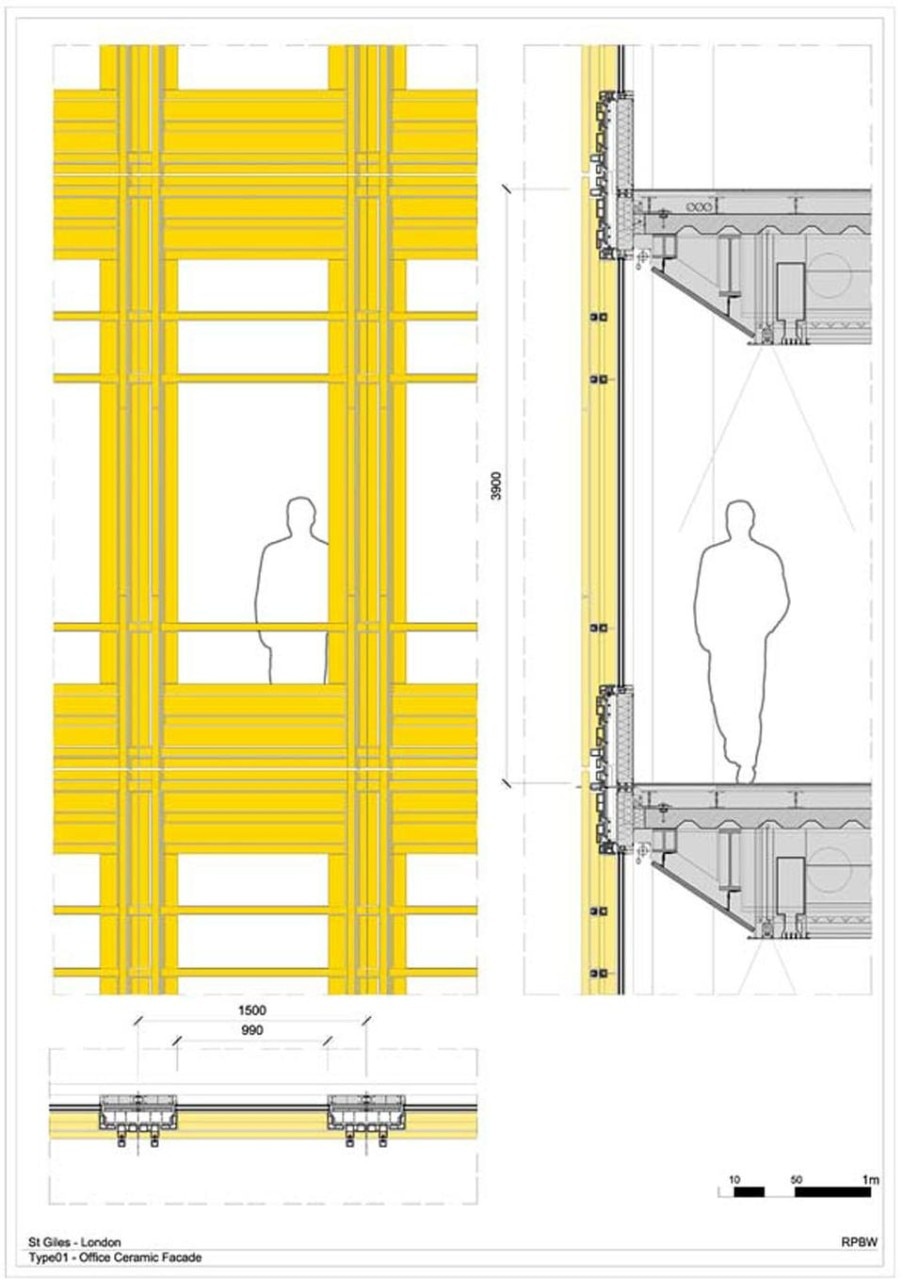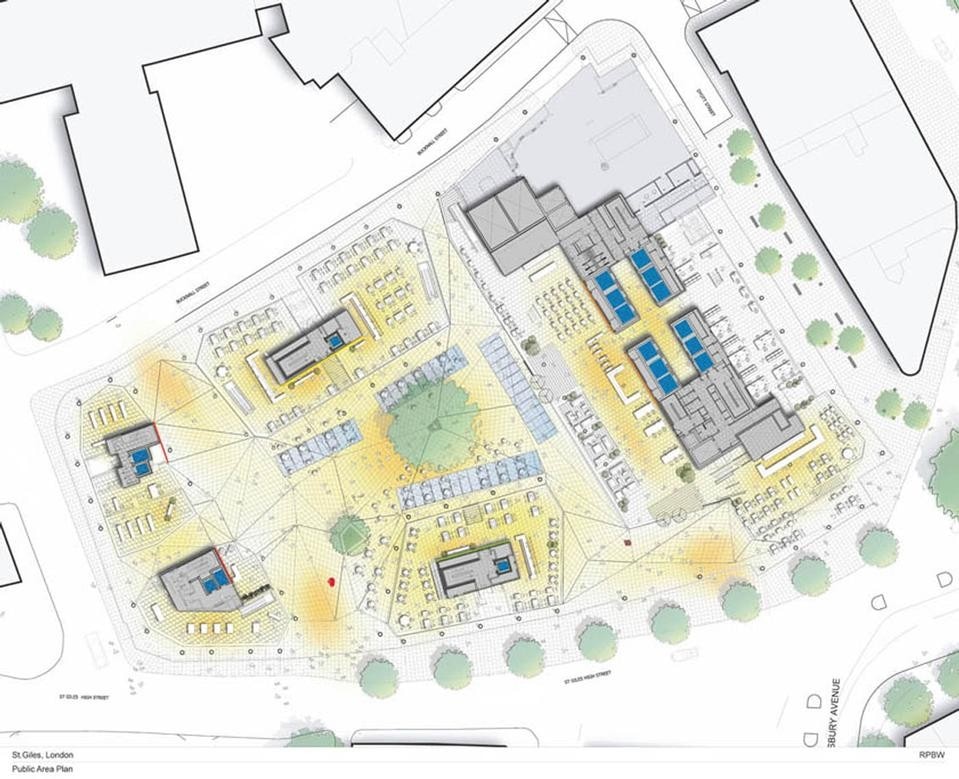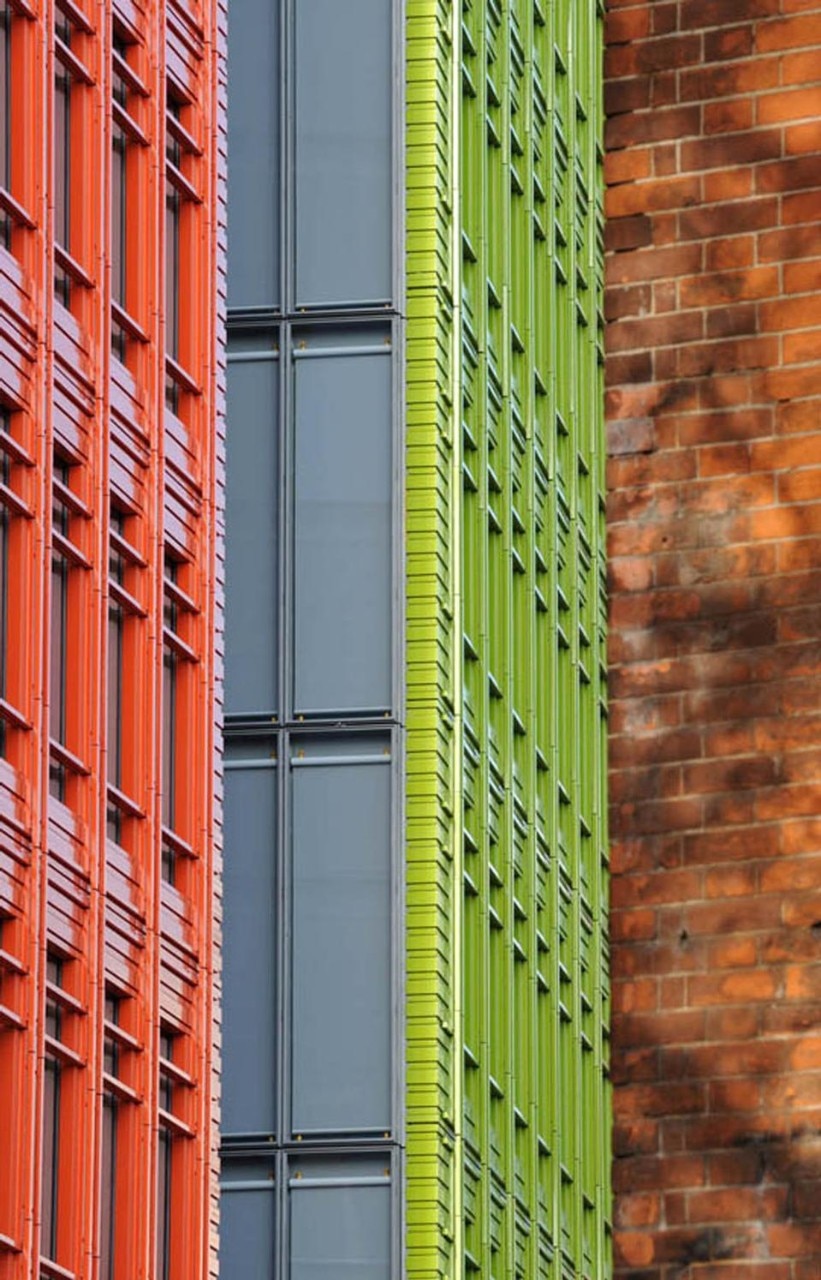The truth is, London is keeping a wary eye on Piano. His vast signature tower, the Shard of Glass, is under construction and those concerned about the Shard's cold hard commercial nature, it's general lack of subtly and questionable ability to integrate with the city at street level are observing the sterile glass access to Central St Giles. They are also perhaps noting that thousands of coloured ceramic panels should not be mistaken for a personality.
Central St Giles, located in Holborn close to the famous 60s tower CentrePoint, is made up of two buildings – one residential, one commercial – which frame a central, publicly accessible courtyard. The trick here is to split the elevations into a number of buildings each with different facades, using the coloured tiles to create a pattern or appearance of density. To seriously critique the use of colour seems a little petty. Most other European capitals are far more comfortable and less prudish with colour. The monotonous and uneconomic use of sheer planes of tinted glass and brushed steel are far more offensive to the eye than a few planes of orange and green in the city. Sure, it's bright, but it's hardly blinking luminous pink and blue or crass as signage and advertising across many of London's theatres, commercial buildings and nightclubs and many domestic buildings and housing developments have seen far worse.
It is more important to take the criticism of the urban scale of the project seriously. St Giles square is a lucrative commercial development and was commissioned during the mayor of London, Ken Livingston's skyscraper phase. Together with Richard Rogers, Livingston's urban advisor, the idea of high density, big statement buildings in the centre of the city made economic and business sense and he did everything possible to encourage it. The problem is that the planning authorities of the borough were far less enthusiastic than the mayor, and the project was scaled down in height and kept its density. This is a story typical of London and all major developments particularly over the last ten years, except this time the developers were so brave as to invest a little in design and architecture. They hired one of the most known architects in the world and produced something that while we would not necessarily mark it out as a triumph, is not entirely terrible. It's bulky. It's bright. Big deal. Beatrice Galilee
Central St. Giles mixed-use development
London, UK
Client: Legal & General with Mitsubishi Estate Corporation; Stanhope PLC
Architects: Renzo Piano Building Workshop, architects
in collaboration with Fletcher Priest Architects (London)
Design team: J. Moolhuijzen, M. van der Staay (partner and associate in charge), N. Mecattaf (associate) with L. Battaglia, S. Becchi, A. Belvedere, G. Carravieri, E. Chen, D. Colas, P. Colonna, W. Matthews, G. Mezzanotte, S. Mikou, Ph. Molter, Y. Pagès, M. Pare, L. Piazza, M. Reale, J. Rousseau, S. Singer Bayrle, R.Stampton and M.Aloisini, R. Biavati, M. Pierce, L. Voiland; O. Auber, C. Colson, Y. Kyrkos (models)
Consultants: Ove Arup & Partners (structure and services); Davis Langdon (cost consultant); Bovis Lend Lease (pre-construction advice); Emmer Pfenninger & Partners (façades); P. Castiglioni / G. Bianchi (lighting)
Year: 2002-2010
