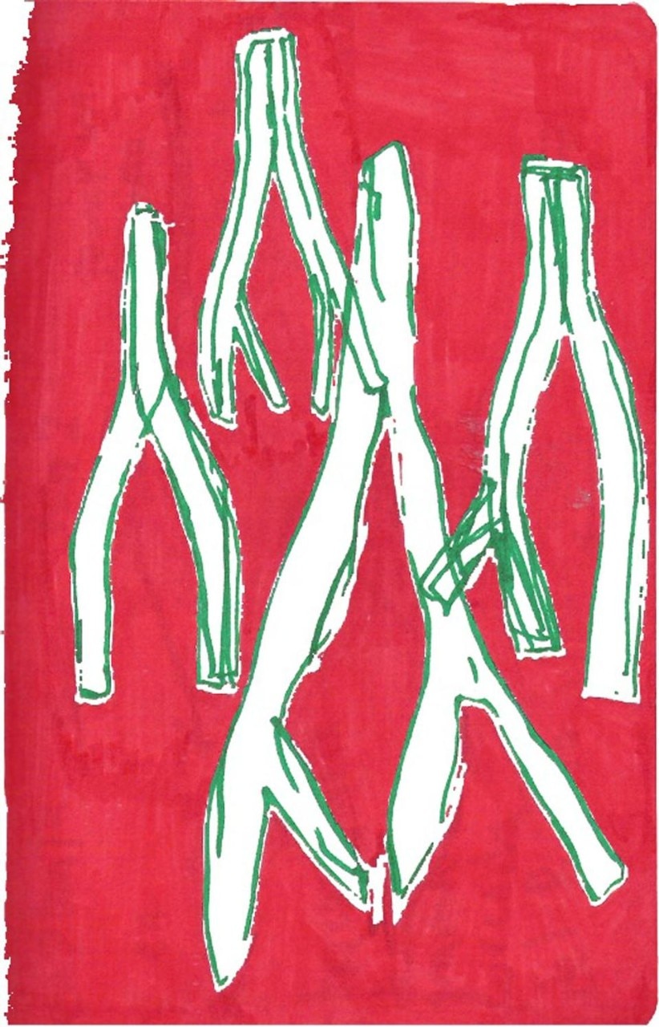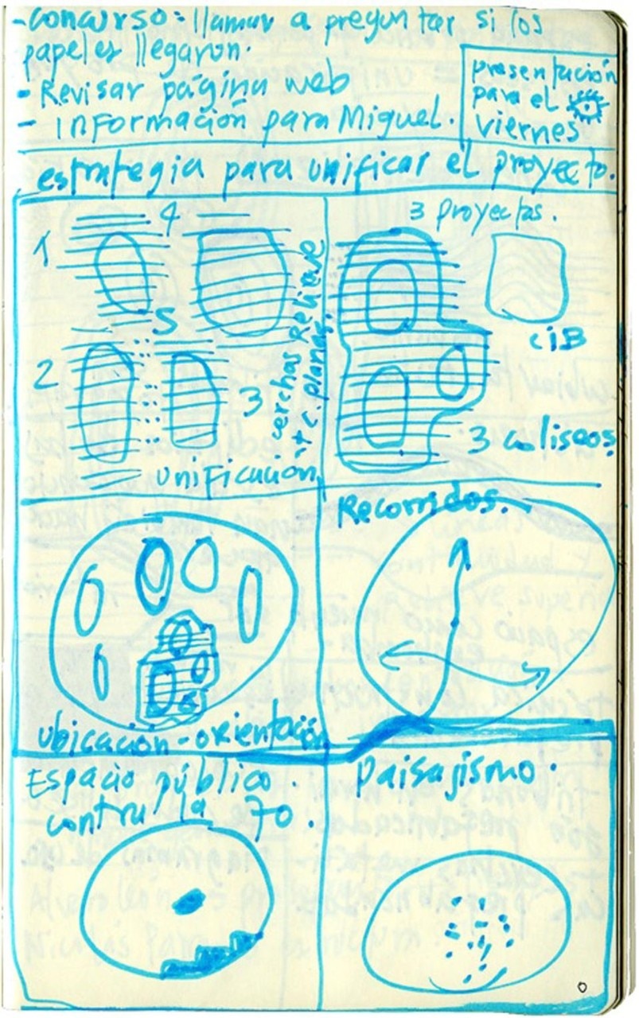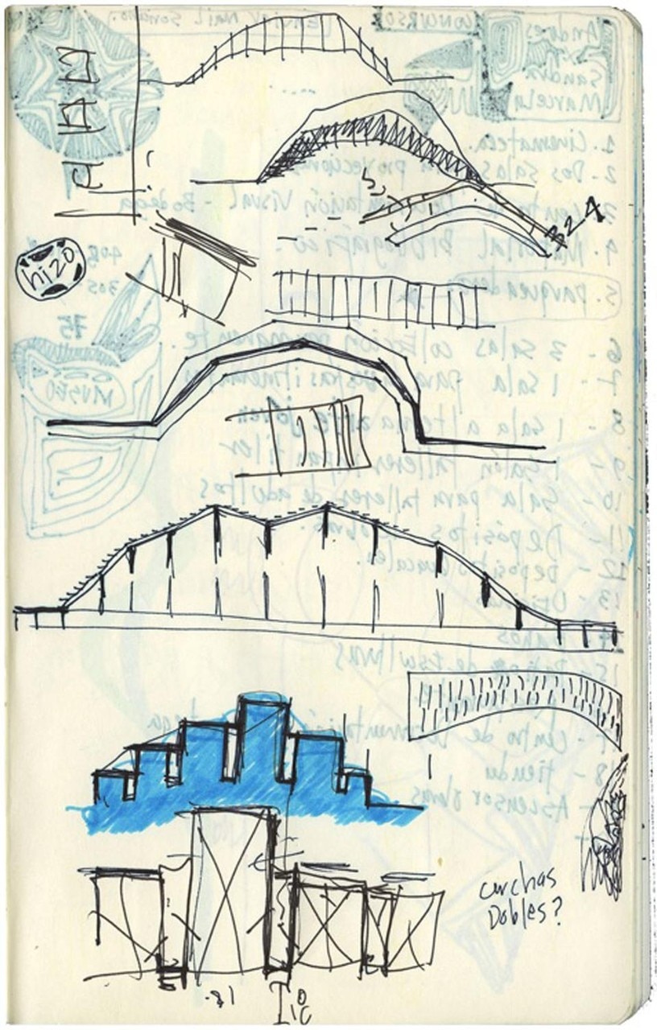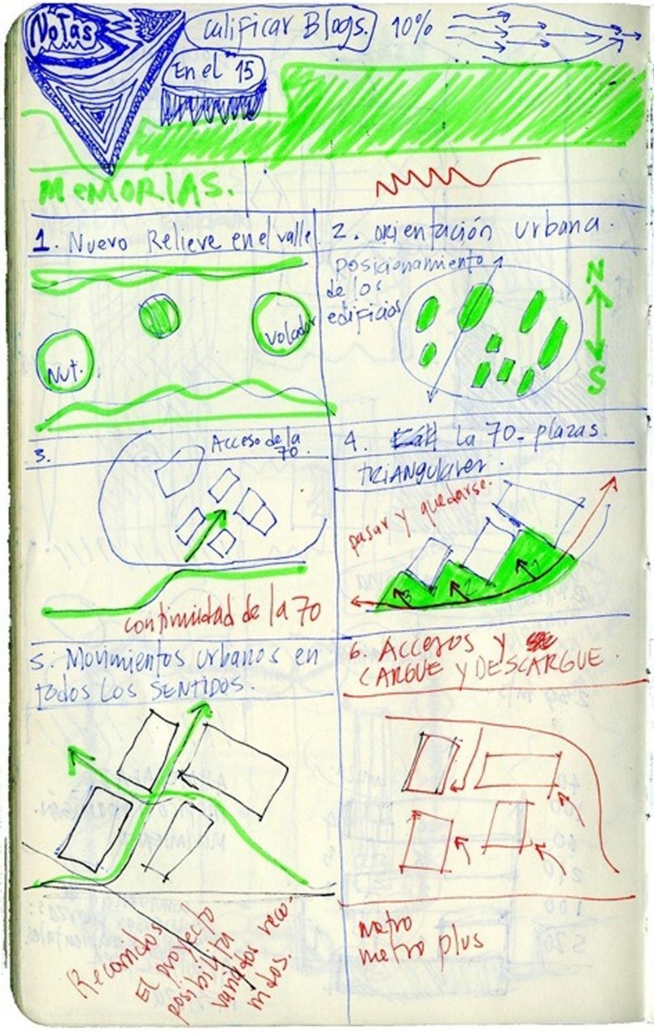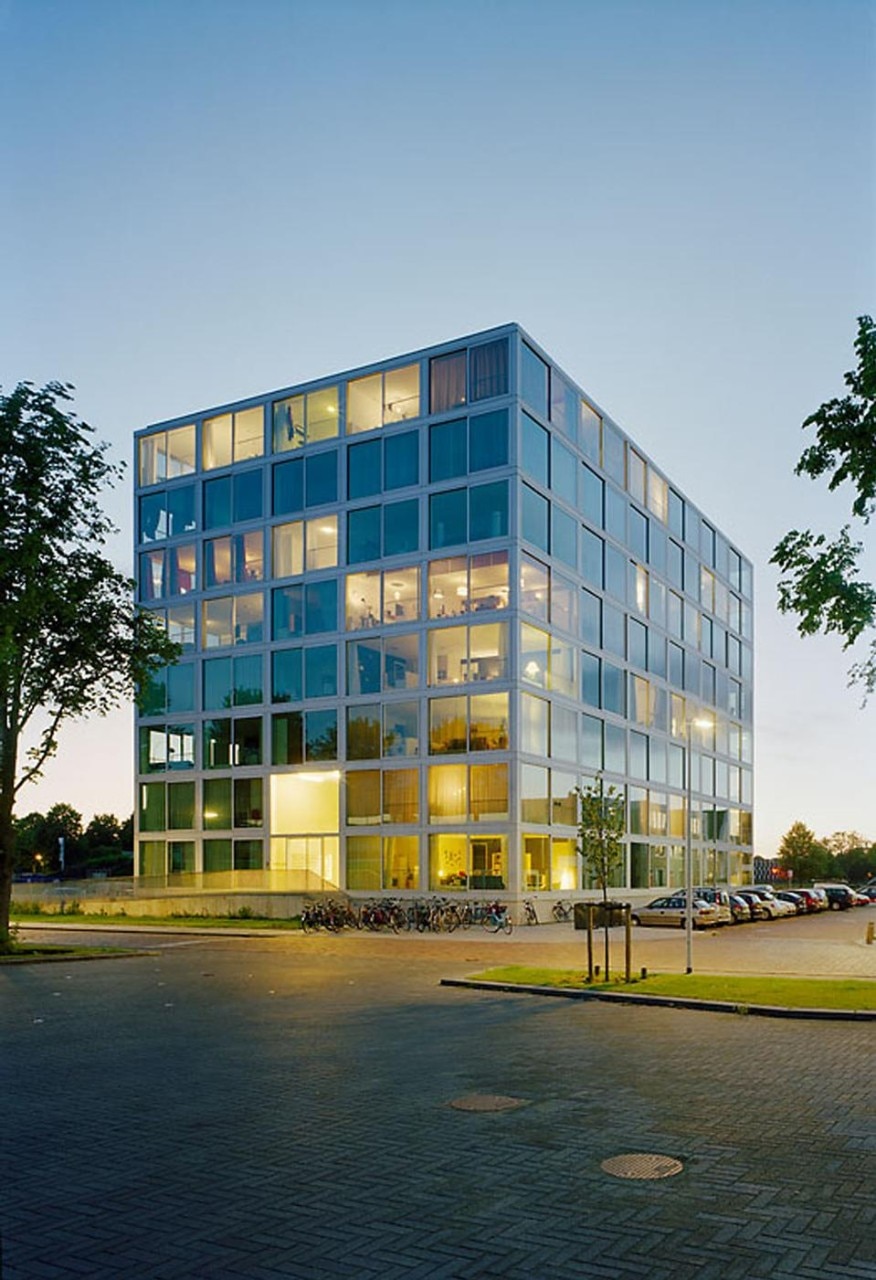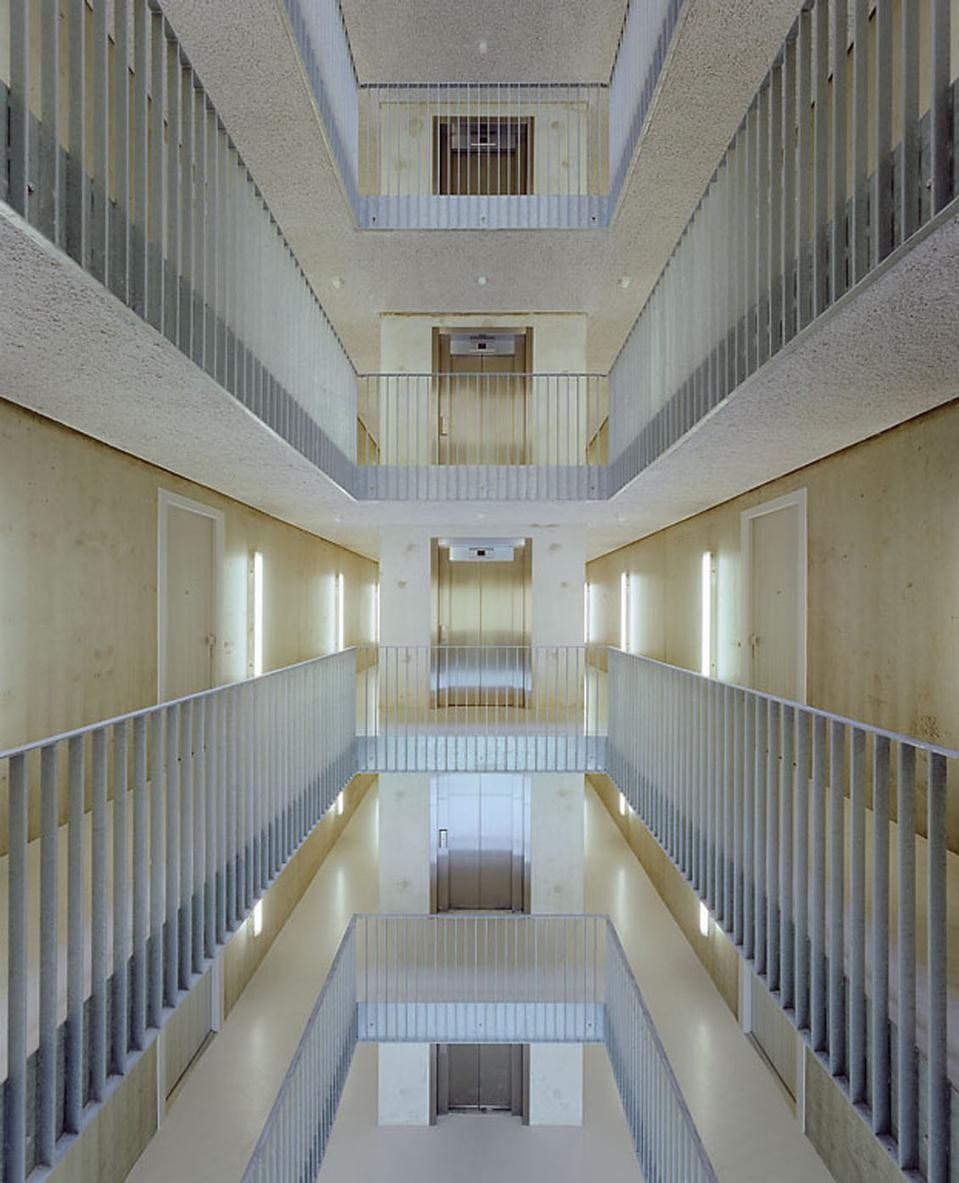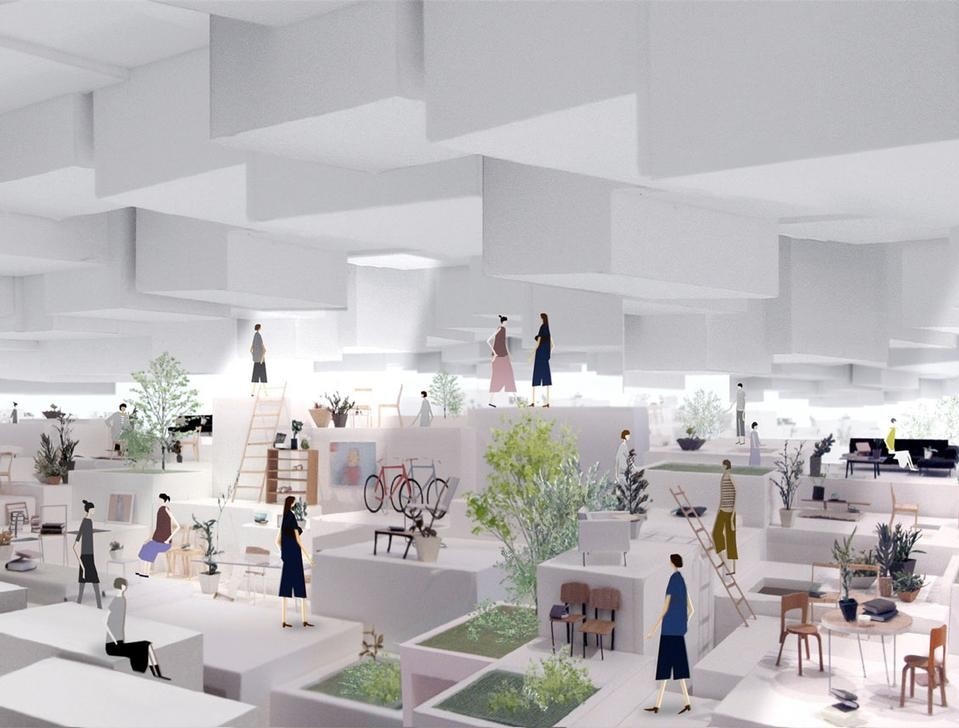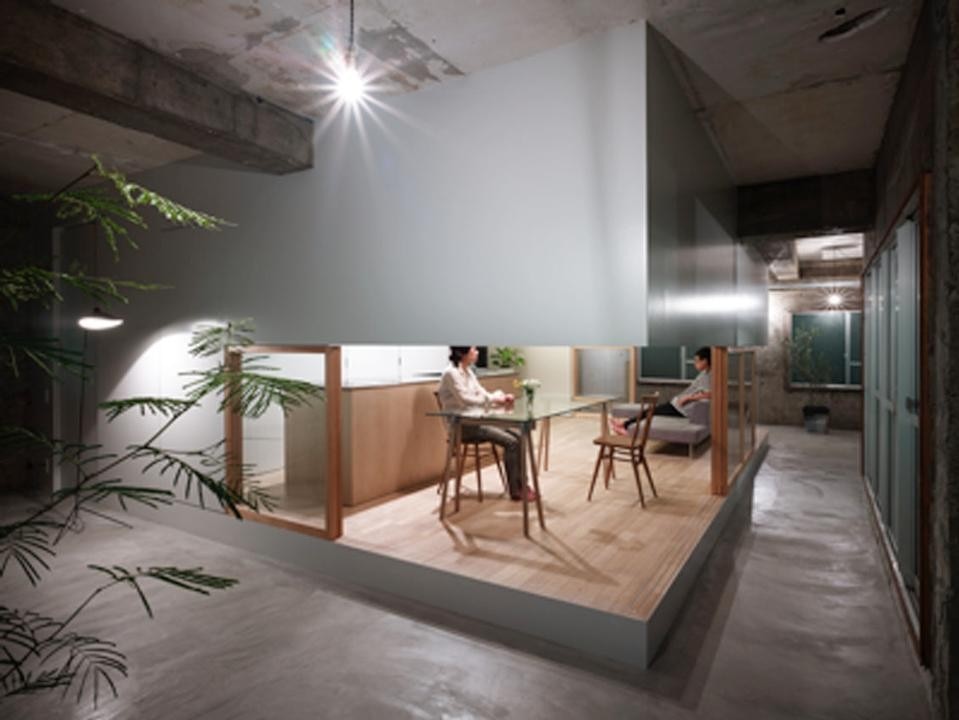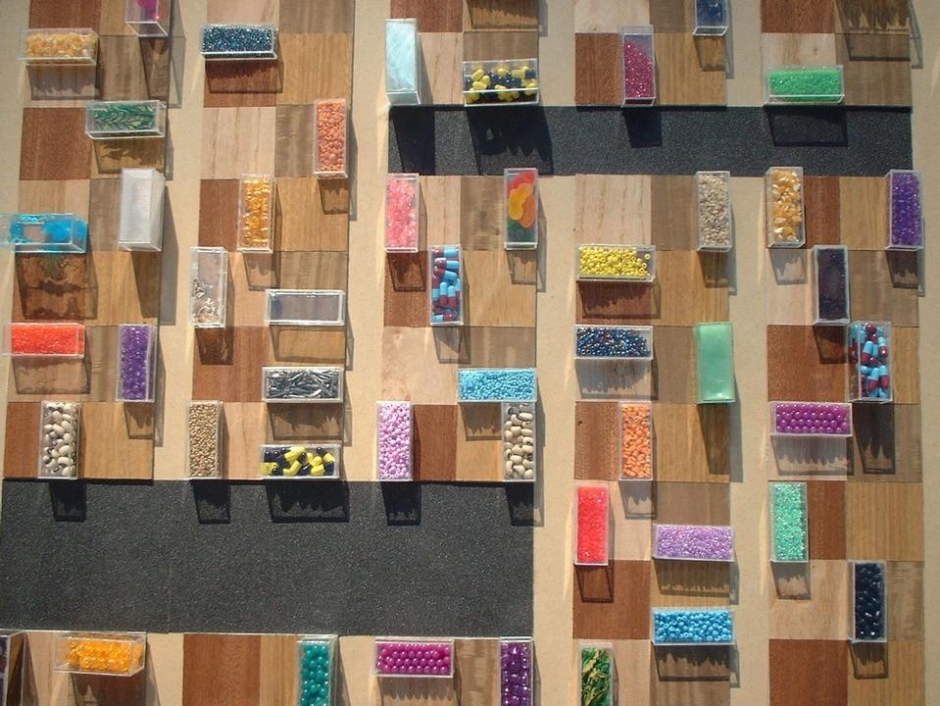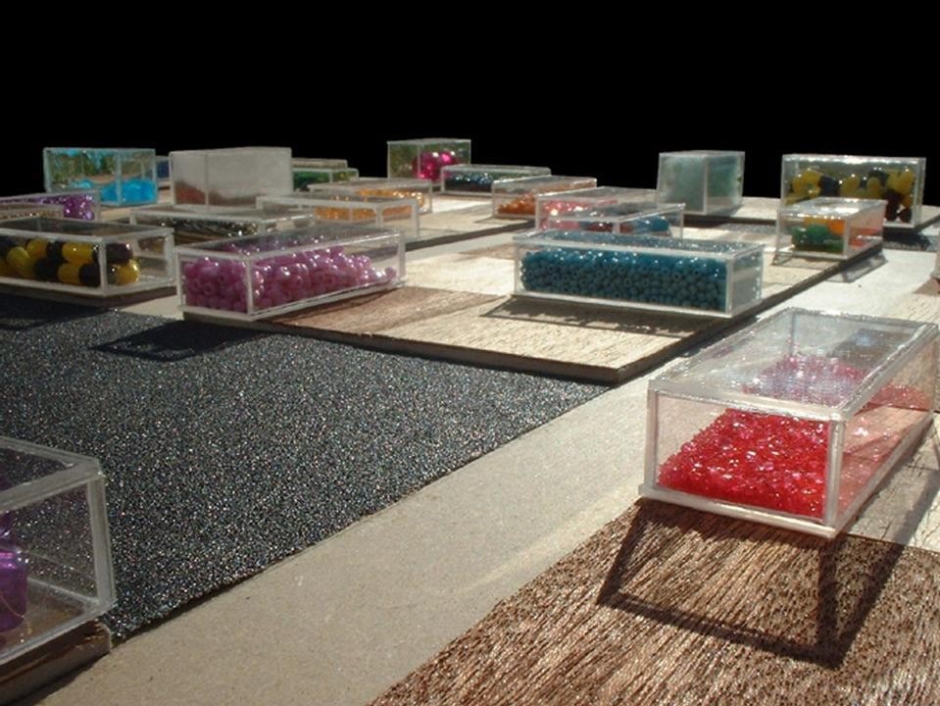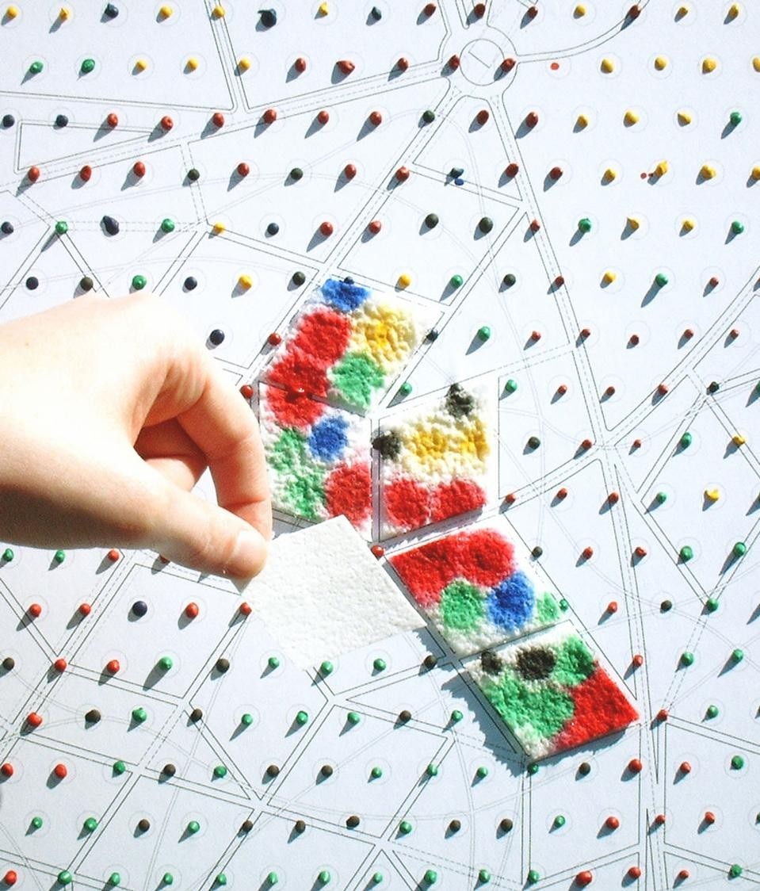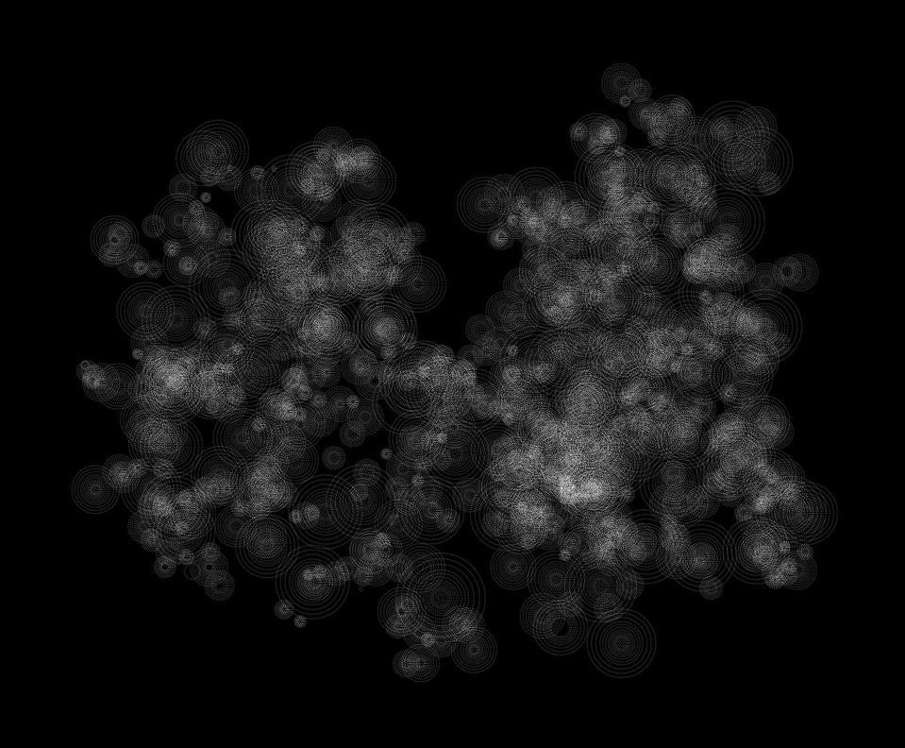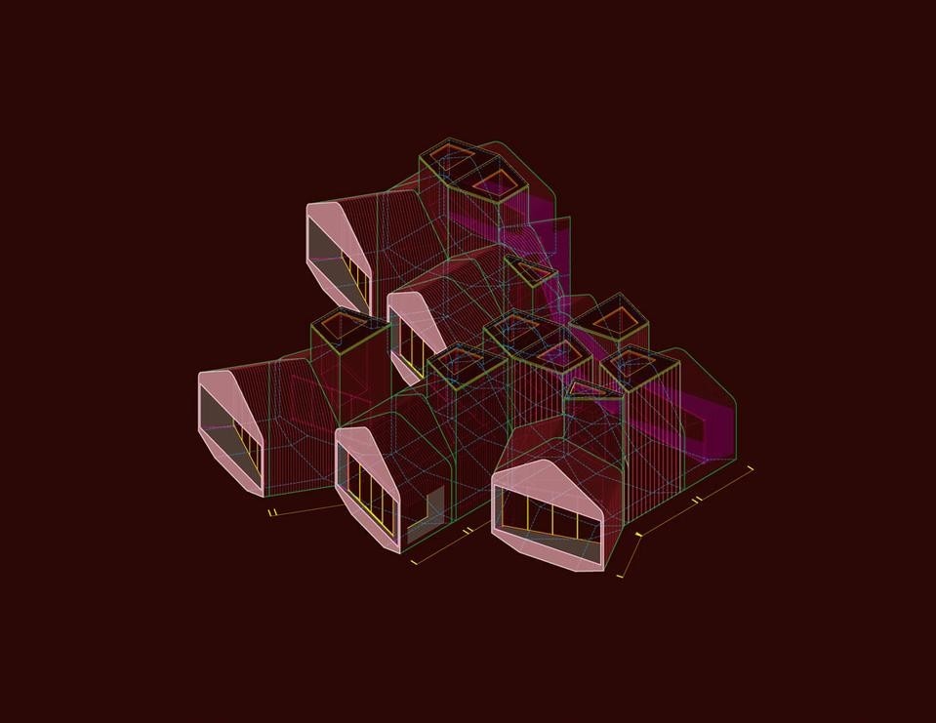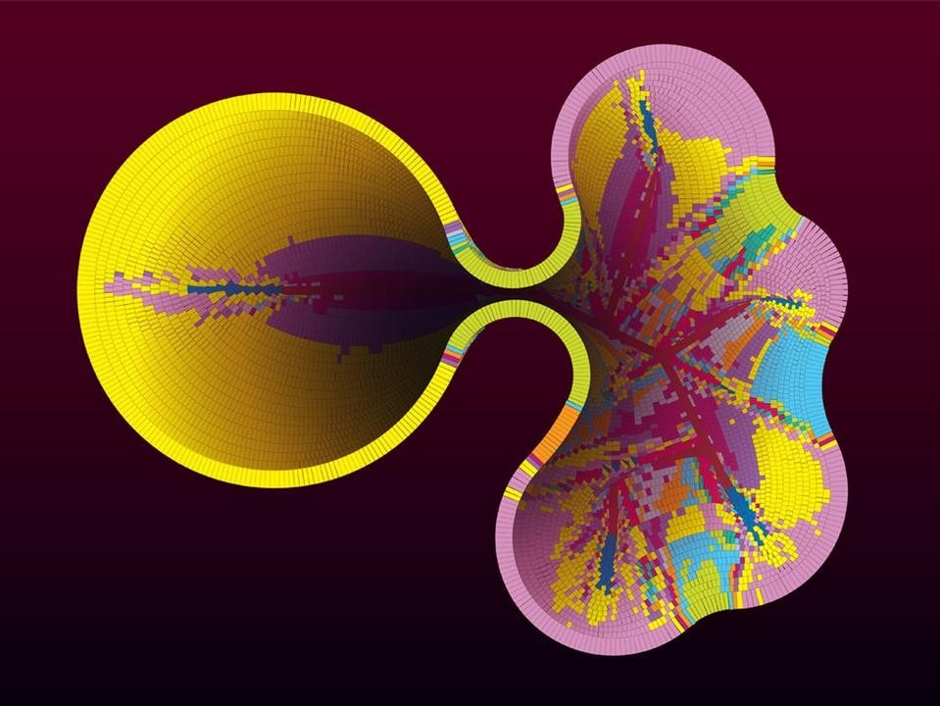Thus the objective is to trace out a nebulous, fragile, multifaceted, open and irregular vision of architecture, and hence of the world. This image stems from the concept of diversity, a utopian concept recurrent in society, economics and nature.
On one hand we encounter a clear awareness of the limitations implied by an obsessive search for expression that seeks meaning solely within a visual dimension. On the other, we note that architecture, before it is actually built, exists as thought. As a vision it takes many forms, like the gods of Olympus who amused themselves by changing their appearance. Perhaps because people are now accustomed to communicating in a non-physical environment, architects feel an increasing responsibility to act on space with the aim of influencing social organisation and interaction among groups and individuals. As Felipe Mesa reminds us, "Architecture is the sum of inevitable negotiations," and the building as a continually transforming element lives in time. What emerges is an idea of design whose resistance is built not on a structure's solidity, but on the capacity to find a form of equilibrium in a process of self-organisation.
This report opens with Felipe Mesa (1975), the driving force behind studio Plan:b. Intimately rooted in the city of Medellín, Mesa defines architecture as "a discipline of imperfection and contradiction". On the following pages the focus shifts from his built architecture to his notebooks and words, which have the force of a manifesto. Mesa's writings (in his piece titled "Interests of a Line" and in the concise statements of his "provisional and redundant notes for an eco-social architecture") convey all the urgency of situating oneself at the centre of an "environment" that is rich with stimulating relations. For it is here that architecture can come to life, like the first cell that needed a primordial soup in which develop.
André Kempe (1968) and Oliver Thill (1971), from Rotterdam-based Atelier Kempe Thill, pursue their search for new urban prototypes, while Suppose Design Office, founded in Hiroshima by Makoto Tanijiri (1974), investigates architecture as landscape. The feature continues with a look at the idea of town-planning symbioses proposed by Adamo-Faiden Arquitectos in Buenos Aires, consisting of Sebastián Adamo (1977), and Marcelo Faiden(1977). Finally, we present the "parametric" investigations conducted by MOS, the New York architects' collective led by Michael Meredith (1971) and Hilary Sample.
Atelier Kempe Thill treats cost-cutting and reduced energy consumption in buildings as an aesthetic practice, because the means by which the building can open up to the lives it is designed to accommodate is identified in the rigidity of its structure, its dryness and abstract rigour, or one might say its relinquishment of expression.
Atelier Kempe Thill's propensity for transgression is revealed in its determination to define a construction programme based on iron rules of economy, as a reference code to set up a programme of reduction to the lowest terms. The rigidity of its order contrasts with the spontaneous collage of its interiors. In this sense, the structure's extreme rigour, its cold, perfect functionality, are used to create a set of possibilities that lend themselves to individual fruition and freedom so as to engage them in the architectural work.
The "contemporary constructor" described by Sebastián Adamo and Marcelo Faiden only feels at home within a "heterogeneous and unstable context". For this figure, instability and heterogeneity not only represent "precious creative resources", but also "a real object of contemporary imagination".
In their idea of metropolitan recycling by Adamo-Faiden Arquitectos ("We meant that not only the old buildings need to be recycled, we need to recycle our idea of city as a new infrastructure"), the new is grafted onto the city's pre-existing built level, as if it were merely a slightly uneven terrain. This way of simply shifting the concept of a zero level, in other words defining the point where the new begins, shares certain characteristics with the approach adopted by Suppose Design Office, who treat built space as a new nature. For Makoto Tanijiri, entering a place is like walking in a garden, where the sense of mystery is increased by the ambiguous relationship between interior an exterior. This suggests why he views architecture as a new landscape, leaving the new in the embrace of the already built.
Finally, MOS's parametric structures, or "sets of fragments on the point of collapse" and aggregated elements grown on the basis of mathematical models, are a reminder that the solidity of structures can also be achieved by starting from the organisation of fragile elements.
Francesca Picchi
