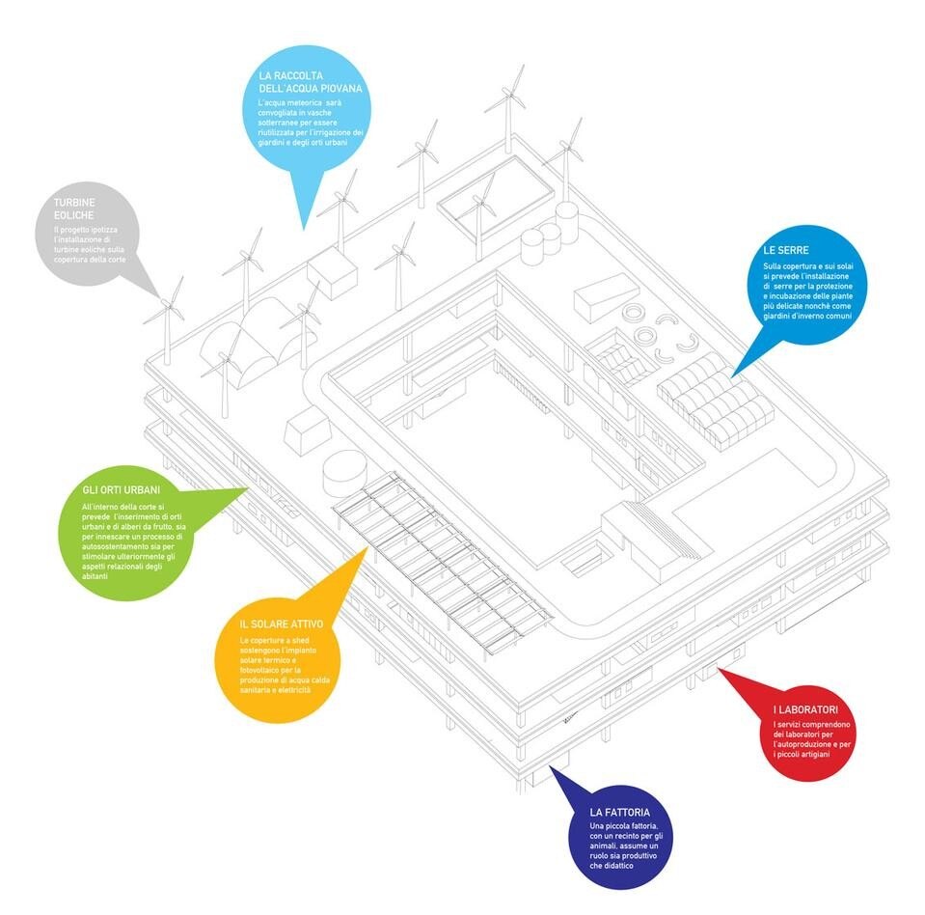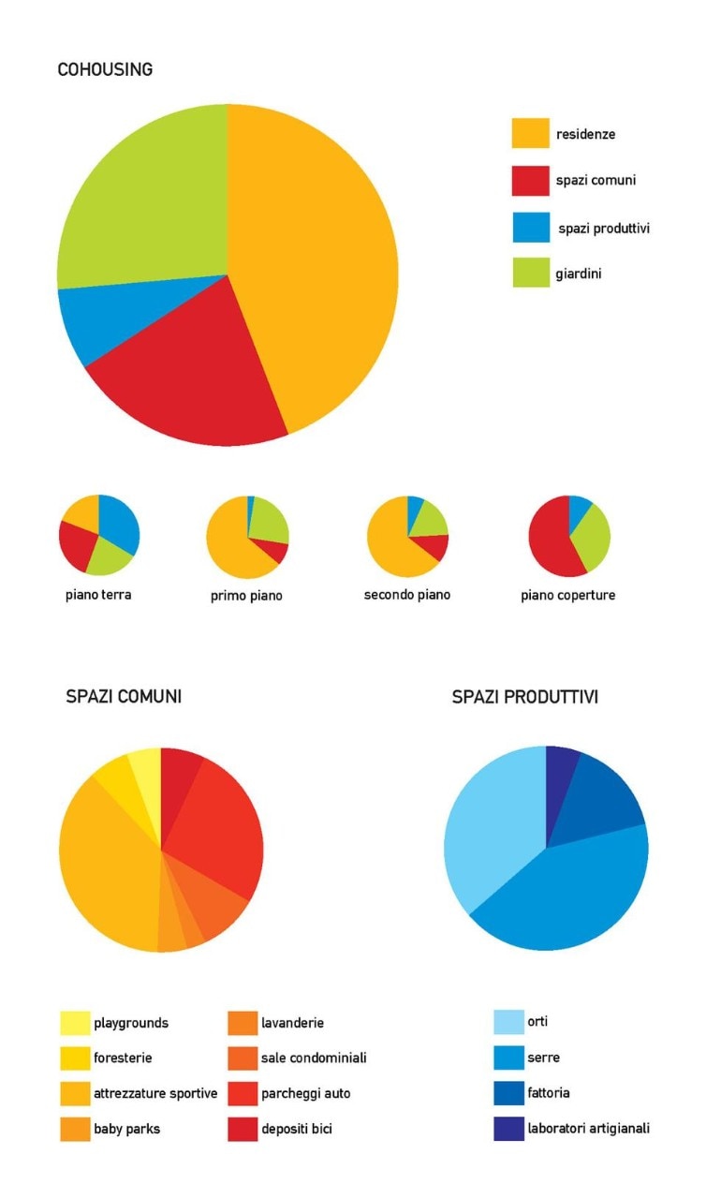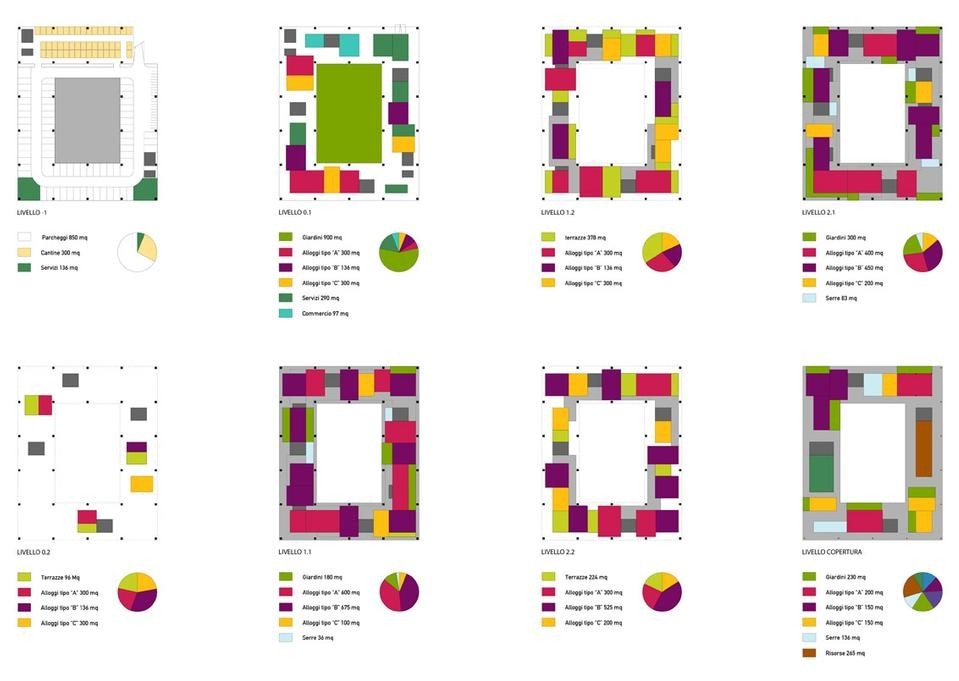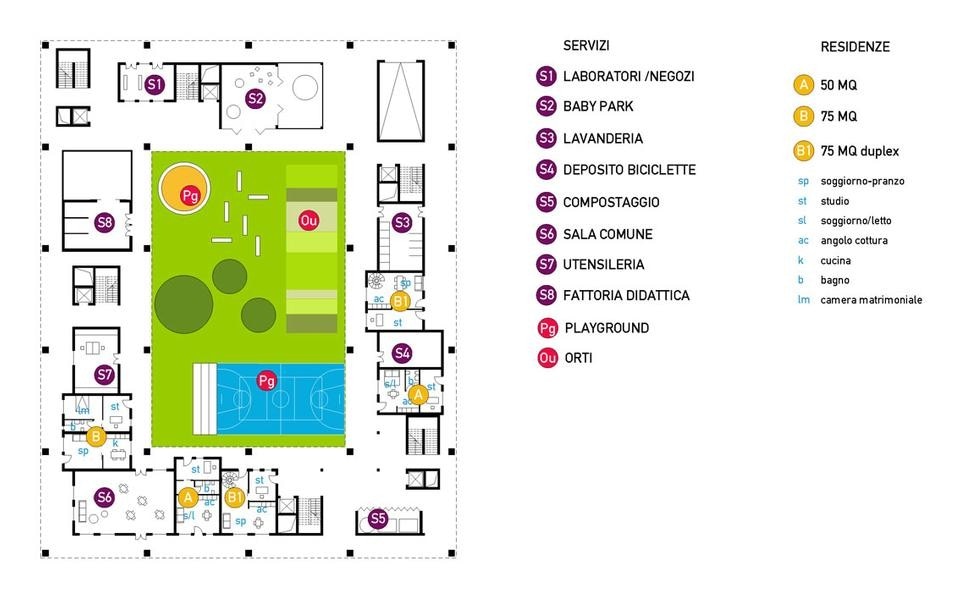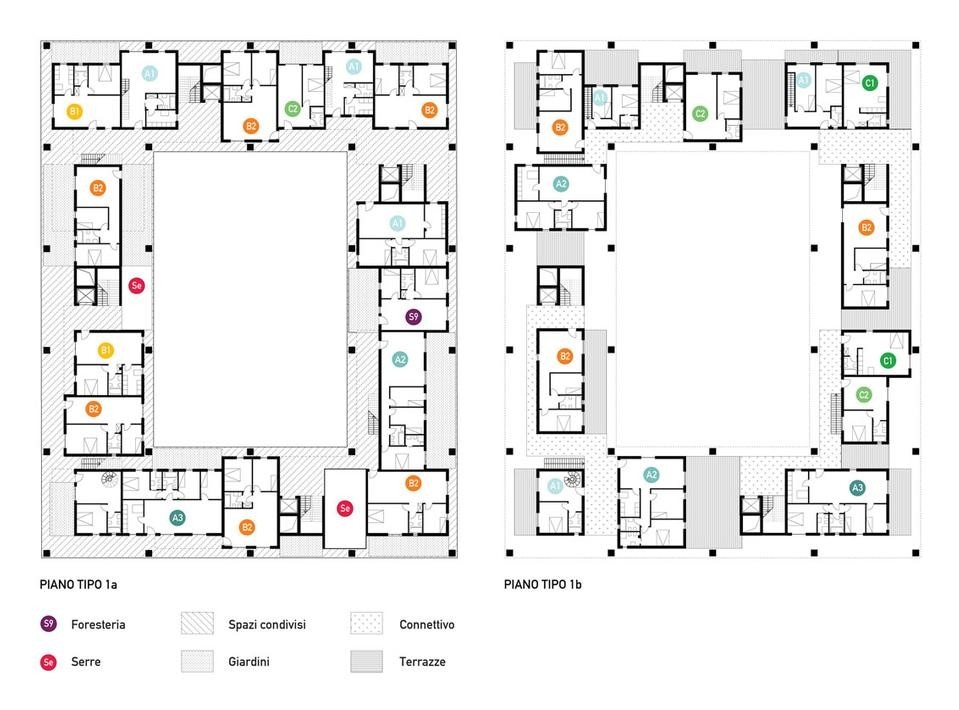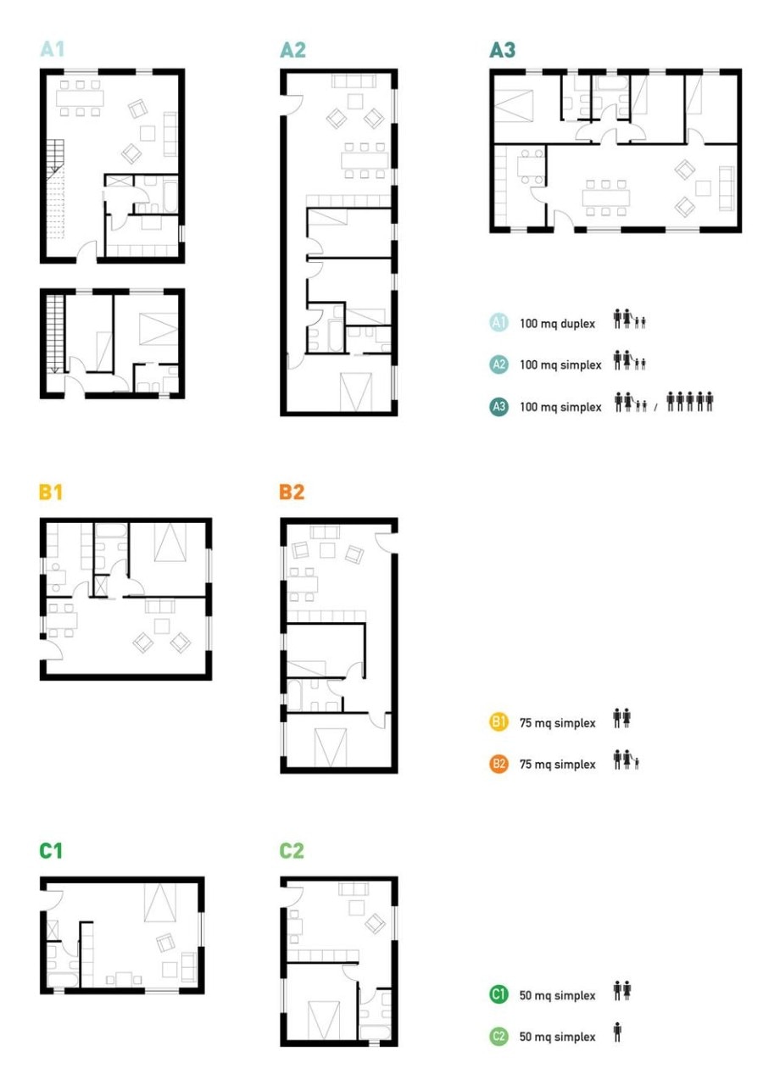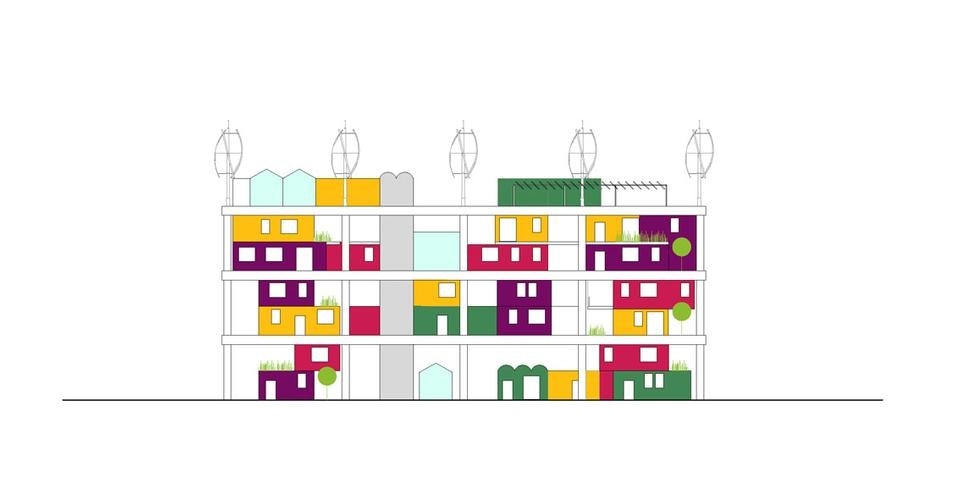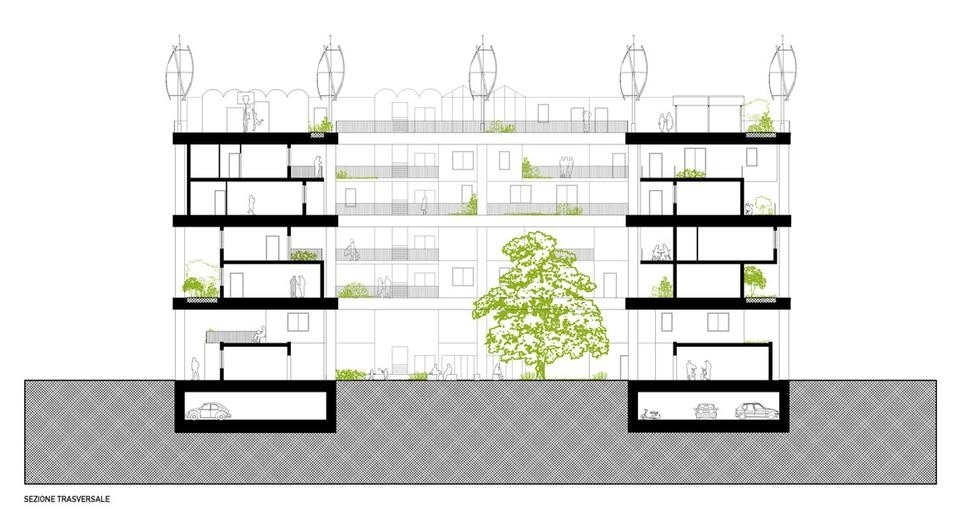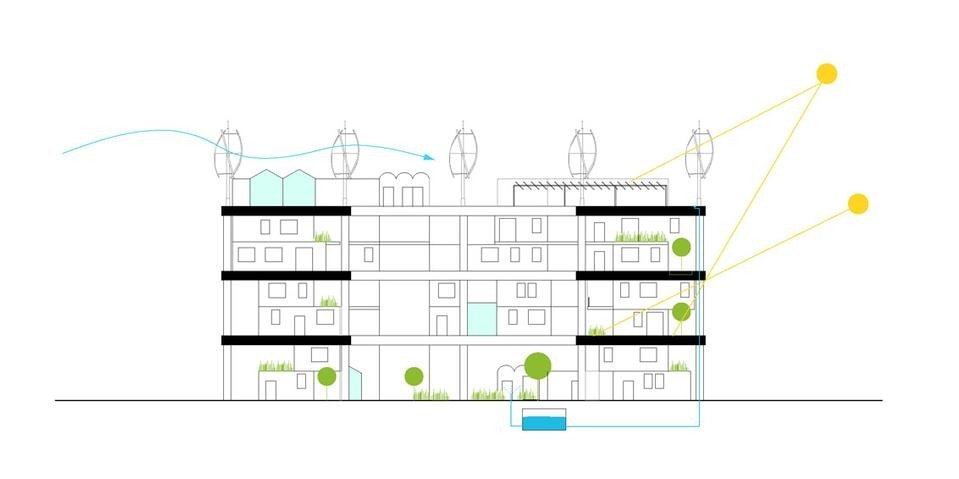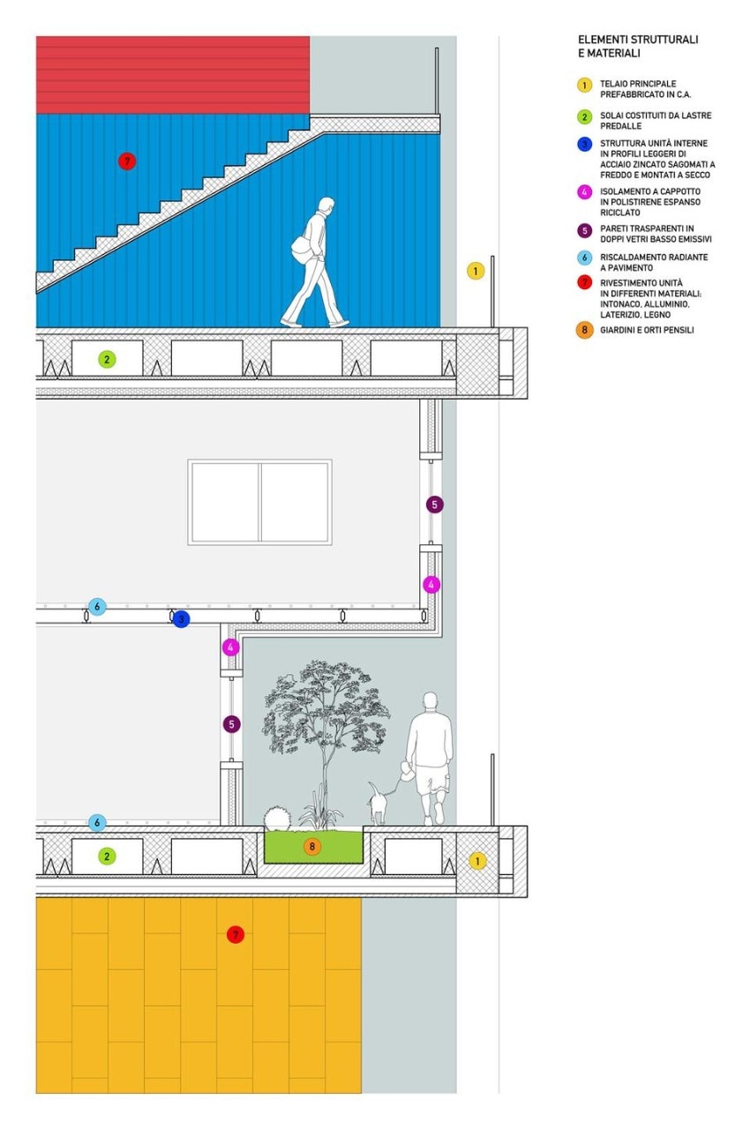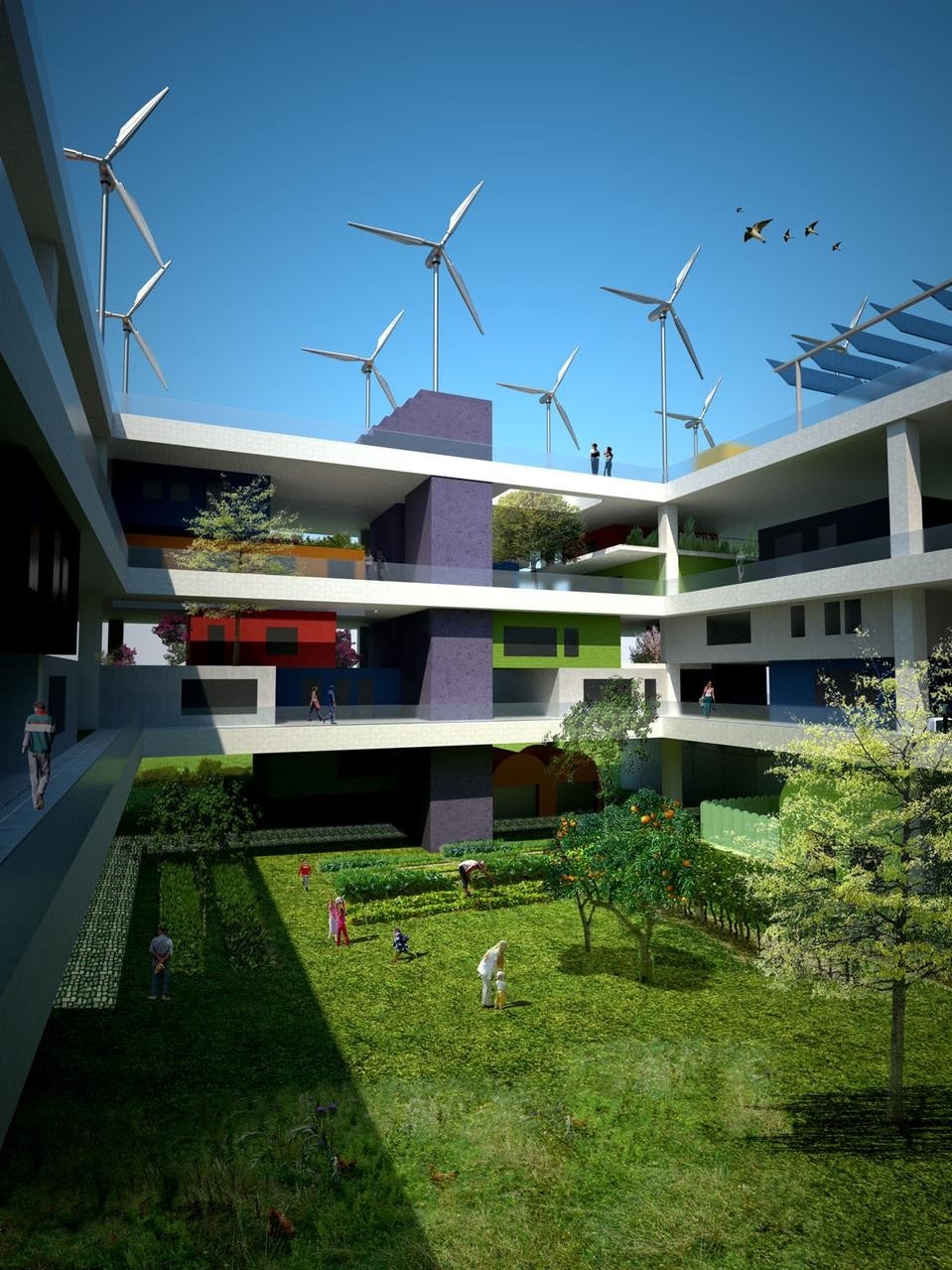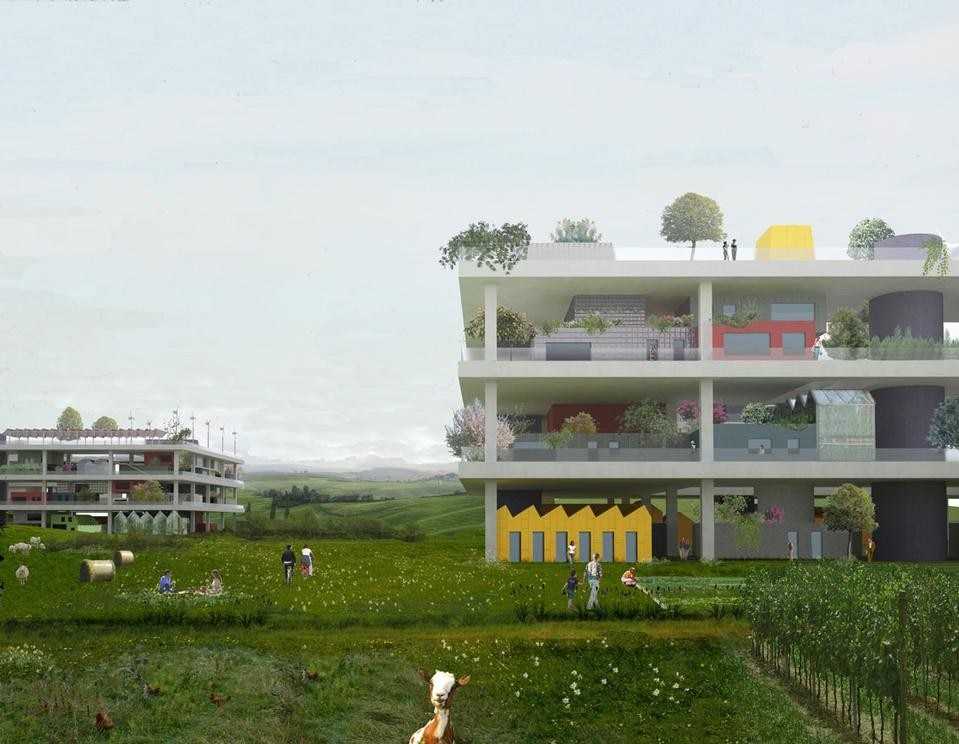Laura Bossi
A prototype for expansion and densification
The design was produced as a prototype for development and land management, to be applied in areas where town and countryside are only tenuously separated. It represents informed densification: the clustering of several individual housing units in a single courtyard infrastructure that also contains communal and production spaces. The infrastructure incorporates resource-management systems on a scale that is neither that of industrial production nor individual, but a midway dimension that is the best compromise in terms of cost/benefit.
This project aspires to join the broad tradition that, from Yona Friedman to James Wines, has explored alternative destinies for the metropolis, once utopian visions now seen as the seeds of inno-vative forms of realism.
A sustainable alternative
The courtyards have prefabricated reinforced-concrete frames that provide the support infrastructure for housing units of various sizes, brought together to create mixed functional nuclei. The units have a balloon-frame made of cold-formed and dry-mounted aluminium sections to save on construction time and costs, as well as guaranteeing easy management, maintenance and recyclability. The connecting space is interpreted as semi-public and shared, with gardens, places for encounter and relaxation, shared services and greenhouses to stimulate the sense of community to which the project aspires. Every level of the courtyard offers a habitat on a human scale where the communal spaces are closely linked to the gardens, greenhouses and green spaces.
The interfloor height is 6m to guarantee an adequate penetration of natural light in a construction that is 15m deep. The housing units are arranged on two levels per courtyard storey to allow the development of different types, both single and dual level. The services for the residents and potential other additional ones are on the ground floor: laundry, living room, bicycle store, tool shed and composting spaces. Each courtyard also has an allotment area, a multi-purpose games area and children’s playgrounds.
A new housing model
The “Condominio produttivo” was organised as a platform for the creation of cohousing communities. It aims to stimulate the formation of active communities that base their organisation on their choices and economic, environmental and social policies through participation in the project development. It also explores an alternative model of urban development based on settlements centred on self-sustainability, both for food and energy, thanks to structures that back up agricultural production and the exploitation of renewable energy on a local scale.
A system that optimises and produces energy
The “Condominio produttivo” was designed as an active structure that can reduce land and energy consumptions. It is productive because it triggers processes of self-sustainability via its allotments and the integration of renewable energy sources.
The design process incorporated architectural strategies and technology that would reduce heat dispersal and optimise the use of renewable resources. Its form was also based on a complementary mix of technological systems and architecture.
An opportunity for reuse
The “Condominio produttivo” offers the opportunity to develop an alternative strategy for the reuse of incomplete structures. Disused industrial buildings and abandoned reinforced-concrete frames that blight the landscape can serve an alternative form of land management, aimed at saving land and prolonging the life-cycle of structures.
Gianfranco Bombaci and Matteo Costanzo
Condominio Produttivo
Architects: 2A+P/A, Gianfranco Bombaci, Matteo Costanzo
Design team: Consuelo Nuñez Ciuffa
Collaborators: Giulia Pastore, Giulia Tigliè, Marco Asciutti
Model: Konrad Wolf
Engineering: Greenville, Massimo Fiscaletti, Mauro Moroni
