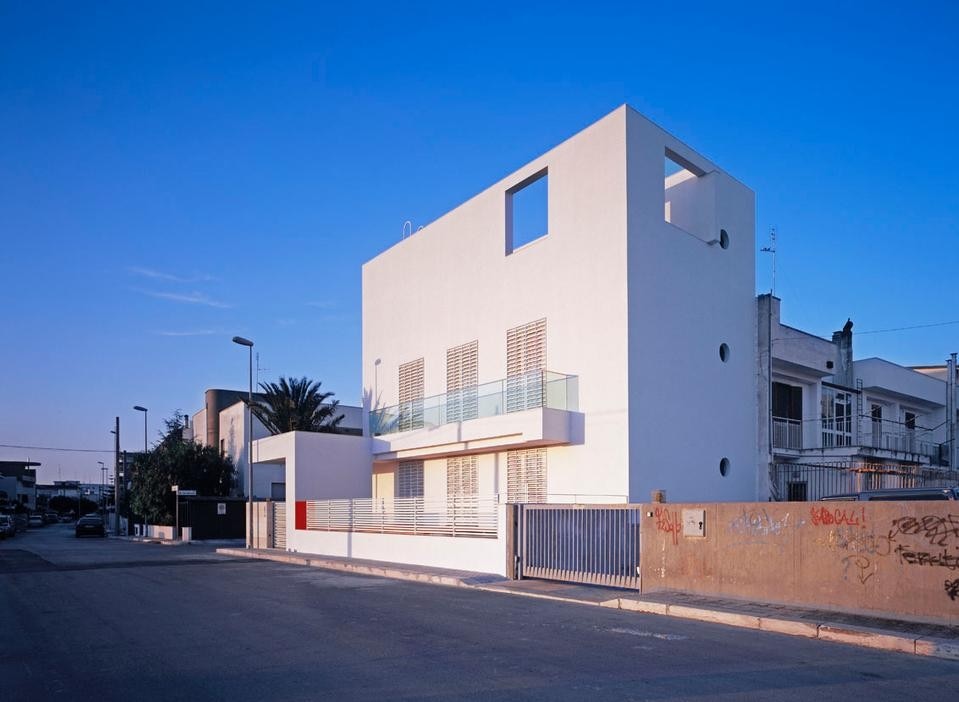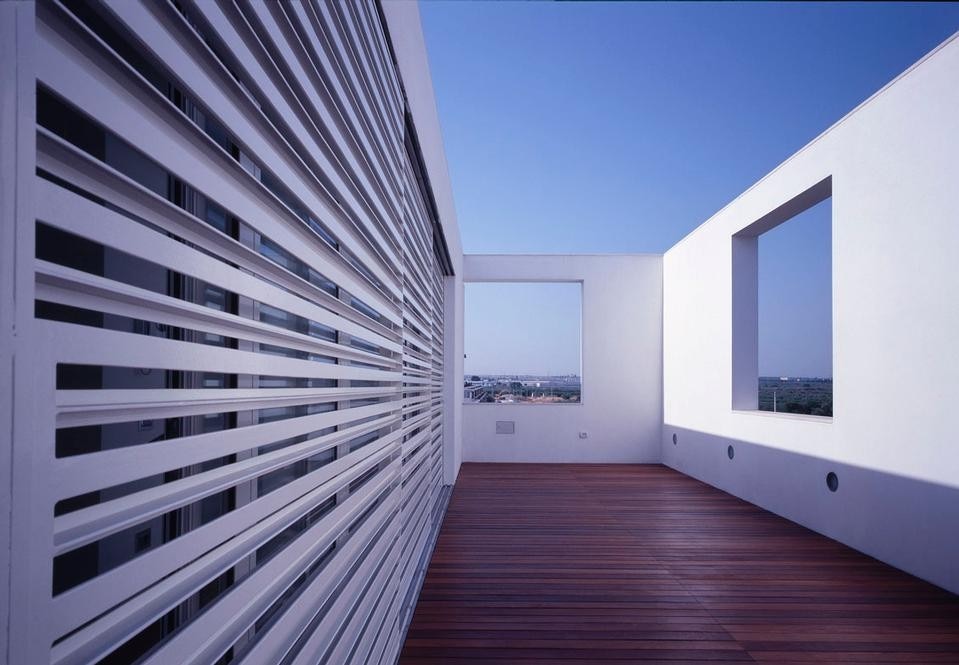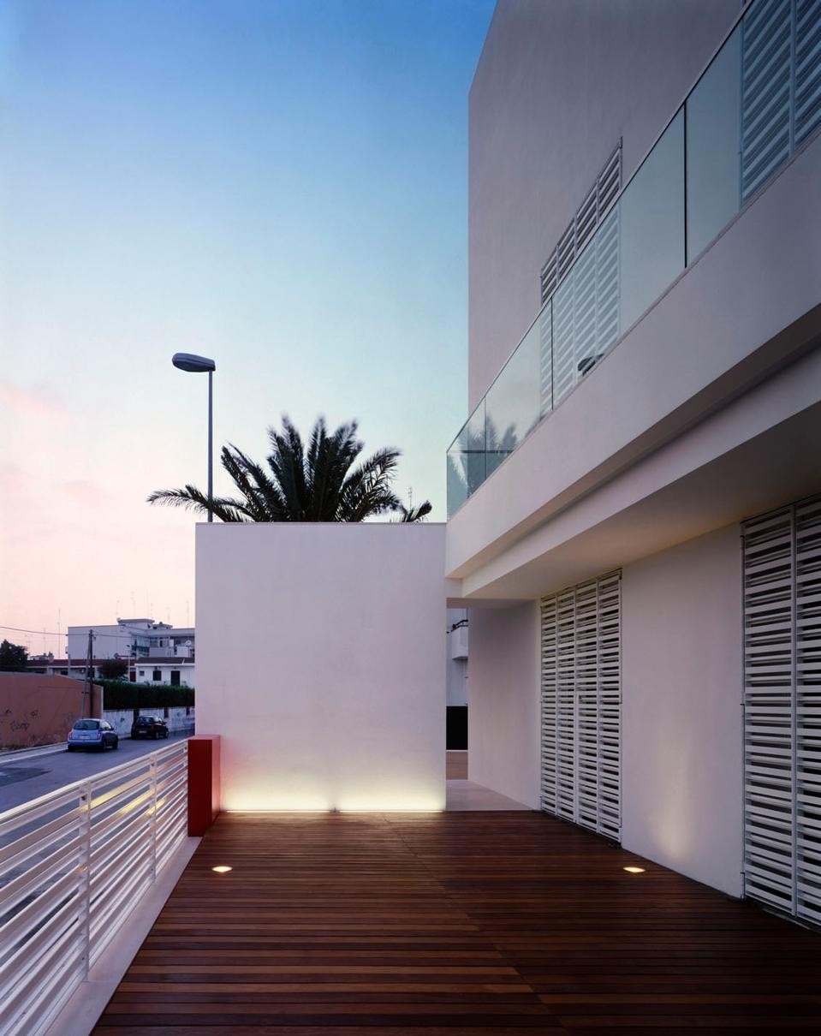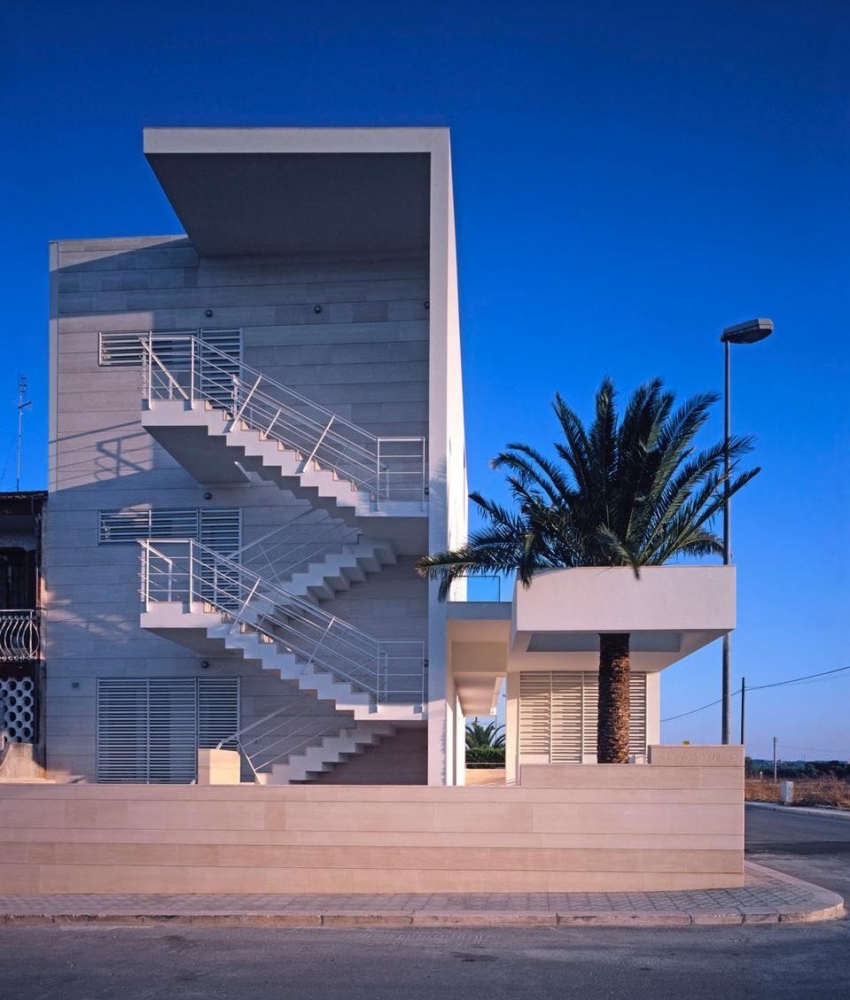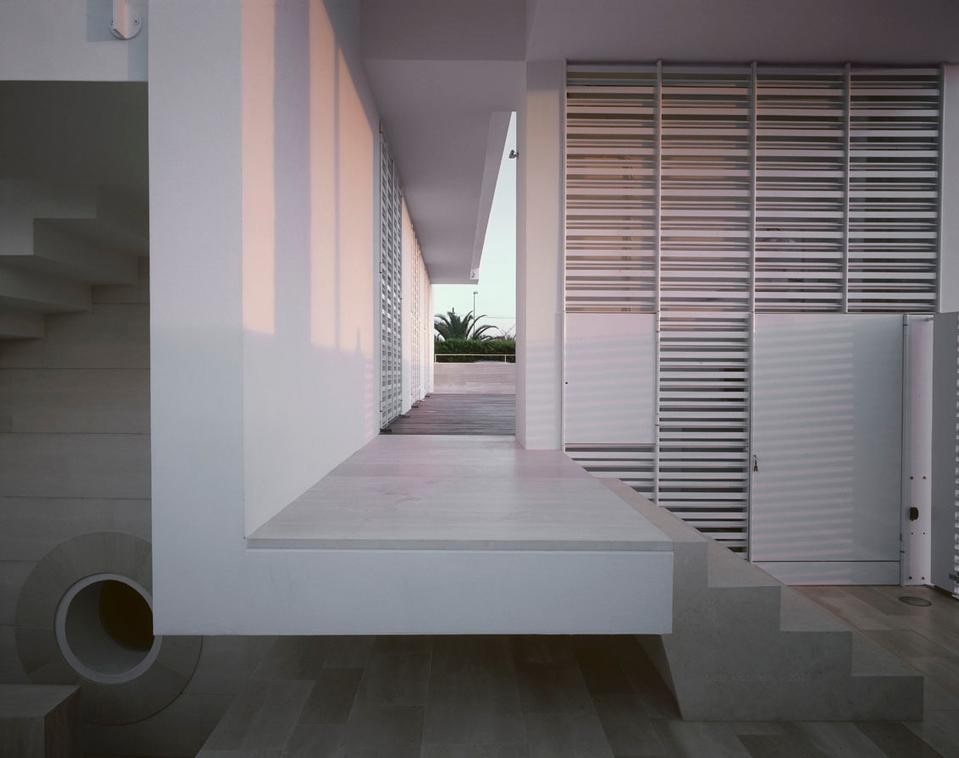The elements that identify the new building and determine its appearance are: the staircase on the north side partly ‘covered’ from view by the free-standing wall that extends the main elevation and folds at the top of the building; the canopy, crossed by a tree, placed at the corner between the two roads in continuation with the first floor balcony and with the low boundary wall; the regular system of six french windows on the facade (three on the raised floor for the main entrance, the living room and the dining room and three on the first floor, one for each bedroom; the ‘trench’ along the southern boundary, that illuminates the semi-underground floor that houses an office open to the public; the openings in the high wall of the terrace along the south and west elevations.
These elements are arranged along the lines that wrap around the plan and mark the elevations of the main body of the building facing the roads they are placed four metres back from to comply with planning regulations.
The S(3) house is formed from four levels made independent by the outside staircase but connected by a lift, axes of connection and internal circulation:
Access to the semi-basement level is made independent via the external staircase. The raised floor consists of a large ‘nave’ that includes the living room and dining room and has adjacent kitchen and service areas that are placed (as on the other floors of the house) on the irregular part of the house respecting the eastern boundary.
The first floor can be accessed by the shared external staircase and by the lift. The spaces on this level are given over to bedrooms. The attic is a guest room. The large terrace-garden, corresponding to the first floor bedrooms, is surrounded by high walls to enclose the volume of the entire building and to ensure privacy.
The cross-section of the building highlights the four levels and the details adopted to better articulate their functions. The raised level allows good natural lighting and ventilation of the semi-basement level despite the large wooden terrace that connects it to the boundary with the road.
The hollow balcony with timber planks at the first floor enables access and maintainance of the services and also resolves issues concerning the collection of rainwater and drainage from the roof.
The terrace-garden on the top floor, with Mediterranean plants, some considerably high, regulates in a natural fashion the internal climate of the bedrooms.
The elevations are characterised by the brilliance of the lime whitewash and the white painted metal, contrasting with the amber surfaces of the newly polished Trani stone (base, stairs and entire north elevation) and the planted areas.
Casa S3, Capurso, Bari
Architects: Netti Architetti (Lorenzo Netti, Gloria A. Valente)
Completion: 2005
