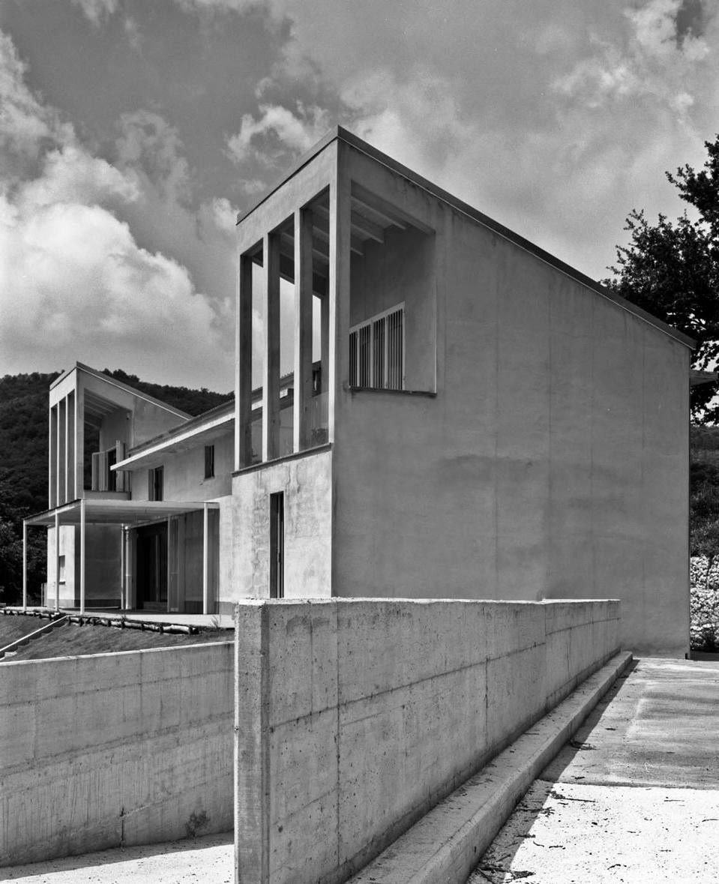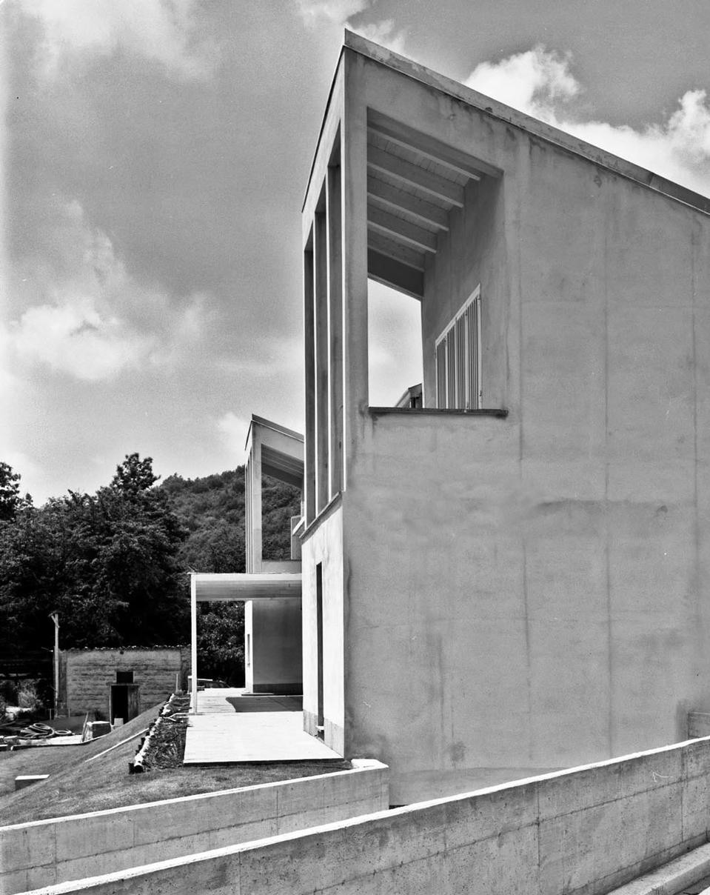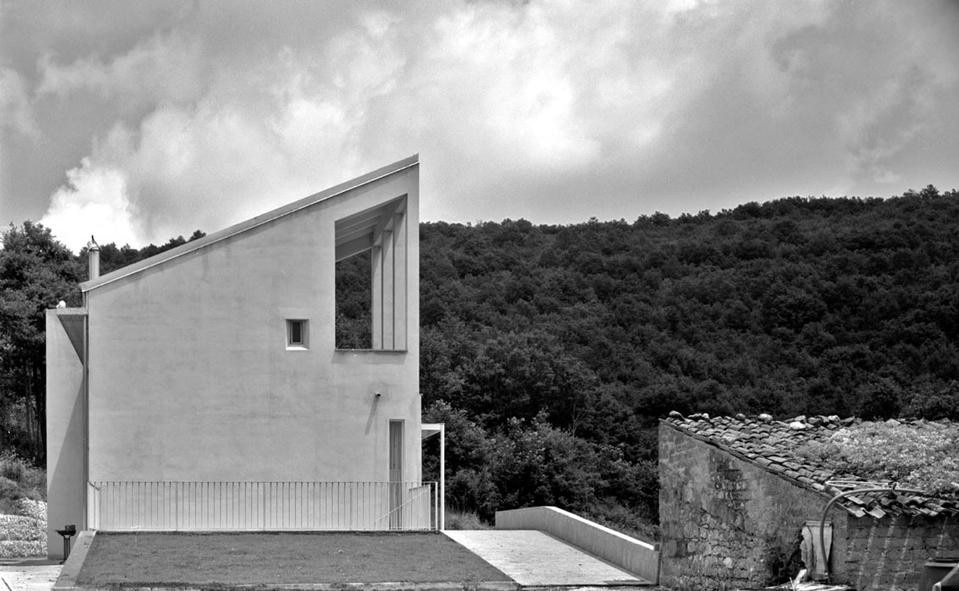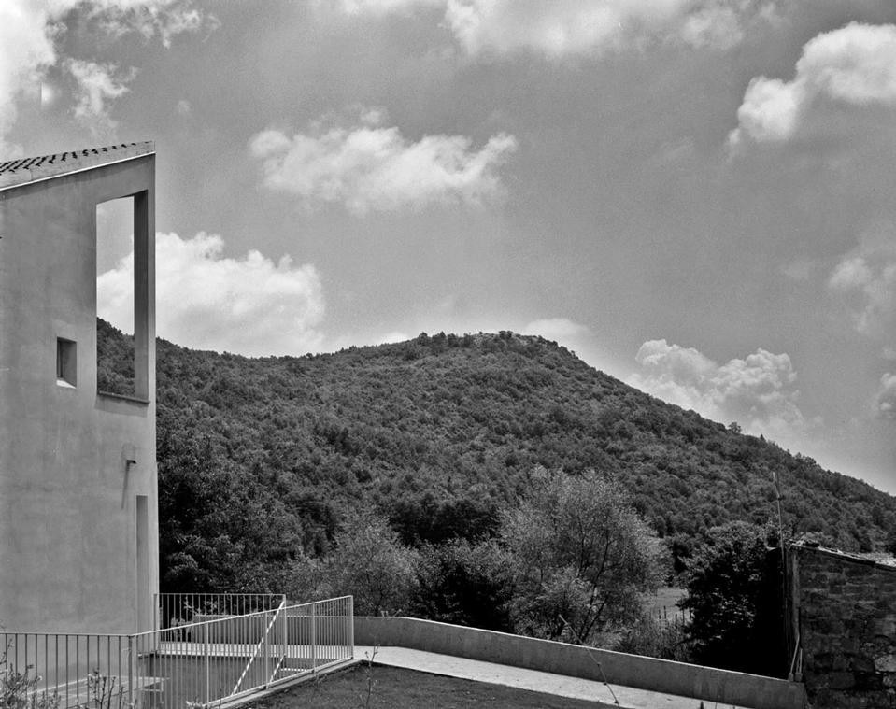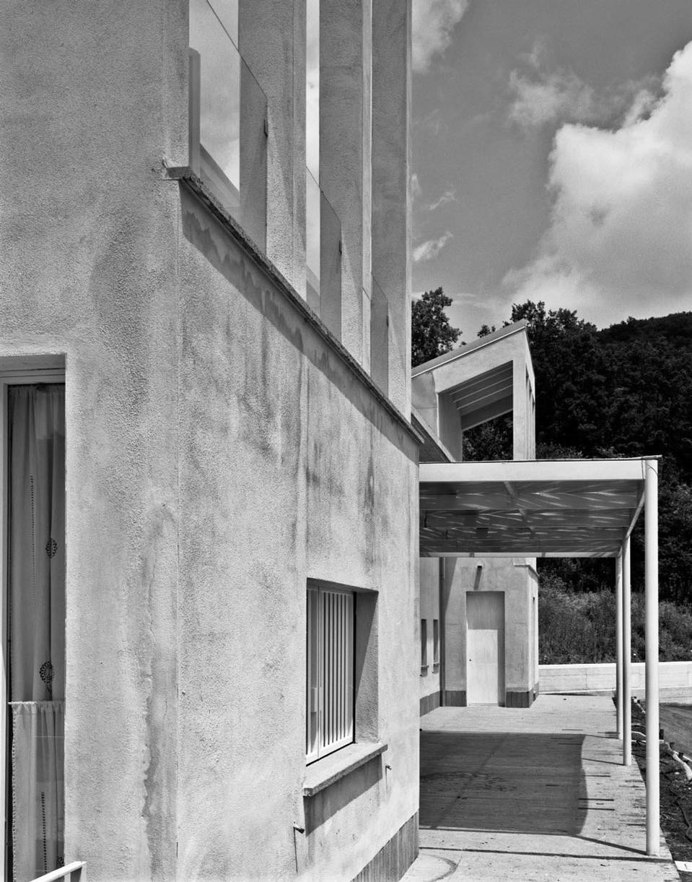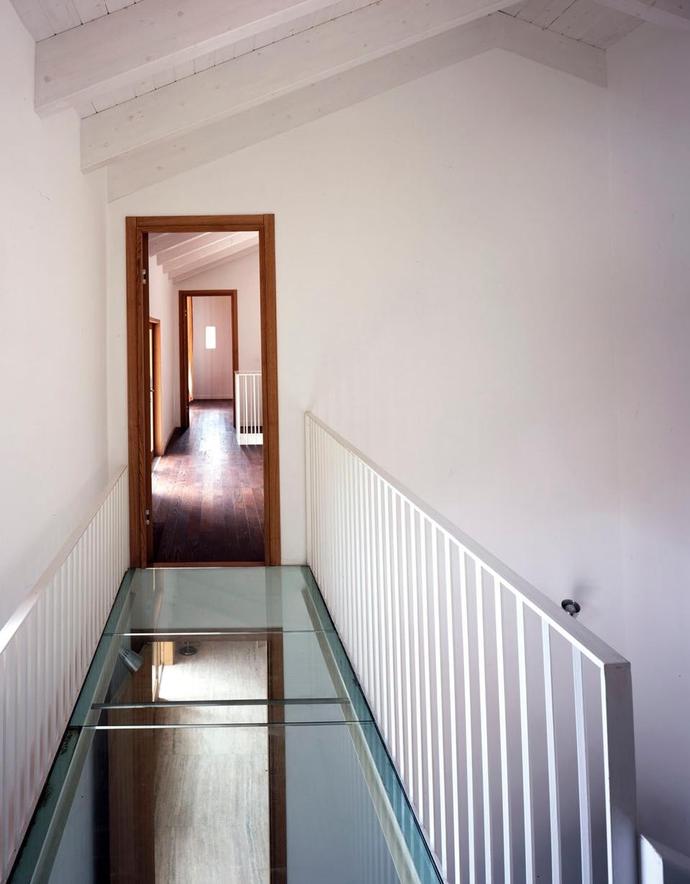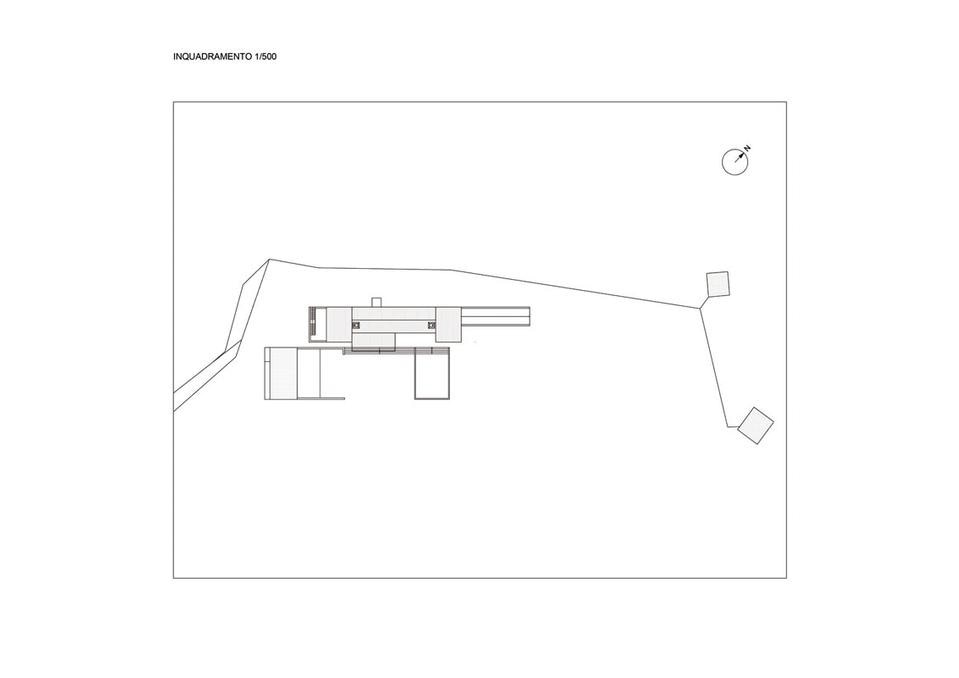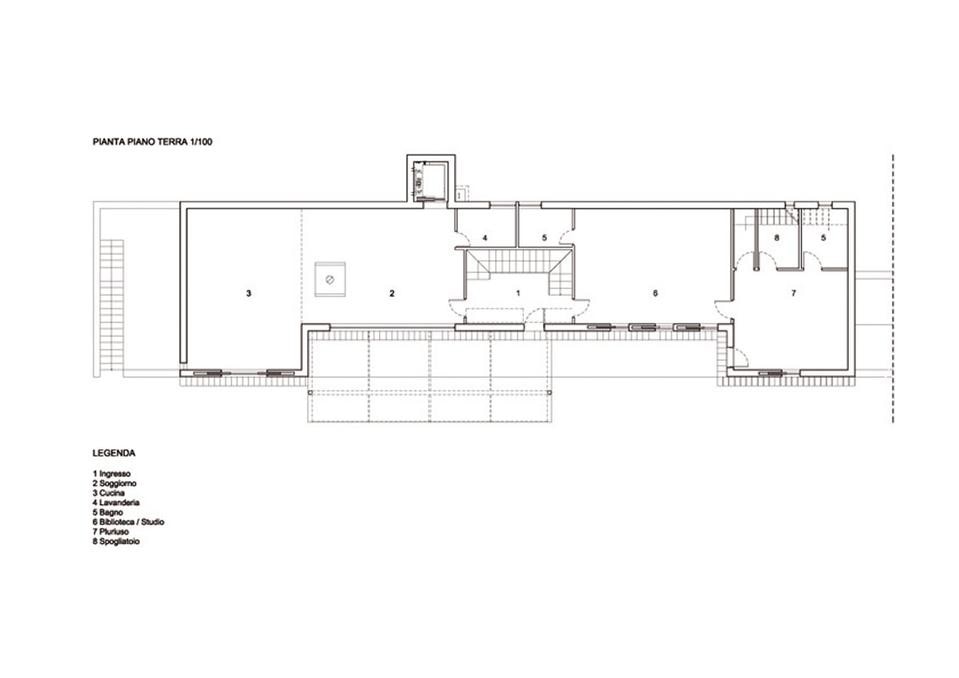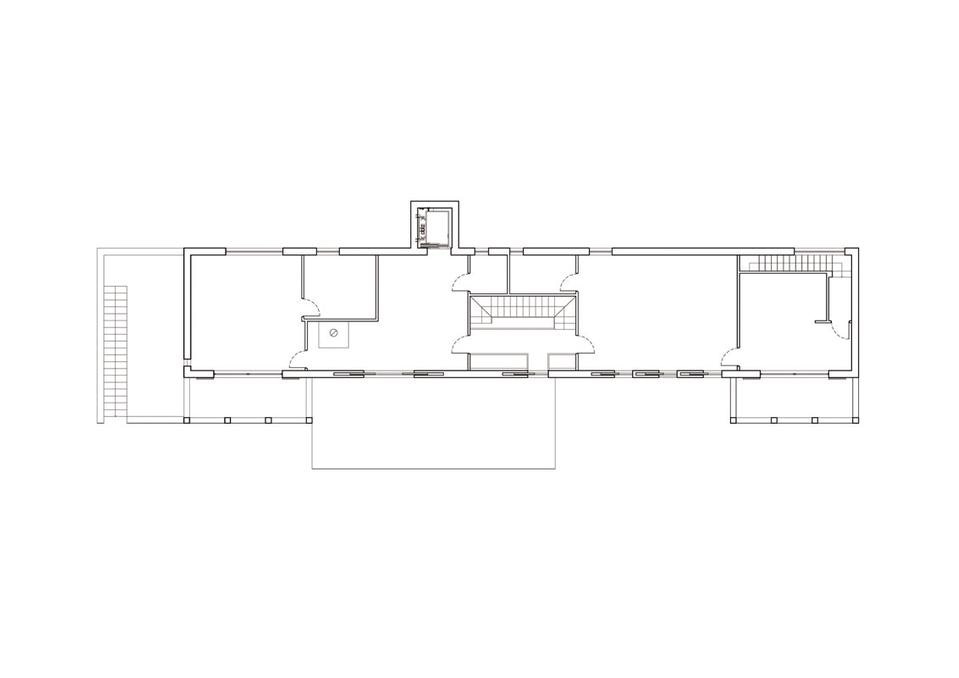The shape of the landscape, with the hills outlined along the edge of a long and articulated plain cultivated with vines, determines the site for the house, developed behind a crag and in front of the plain.
The house is on two storeys and has been built on the site of an old farmhouse that was destroyed – with just a small store remaining on the side of the new building – the orientation of which has been retained. It is configured as a narrow block between two towers characterised by a series of porticoed loggias open onto the landscape.
The ‘naked’ language chosen for the building is one that seemed to be most in keeping with the structure of the surrounding landscape. The interiors retain the minimal white feel of the old farmhouses, in correpsondence with the entrance, a glass bridge - a single element that creates a connection between the two floors of the house - configures the spatial articulation of the interiors.
House at Liberi (CE)
Architects: Vargas Associati (Davide Vargas, Luciano Palmiero)
Design Team: Angela Pellecchia, Giancarla Verolla
Contractor: MN costruzioni s.r.l.
Completion: 2009
