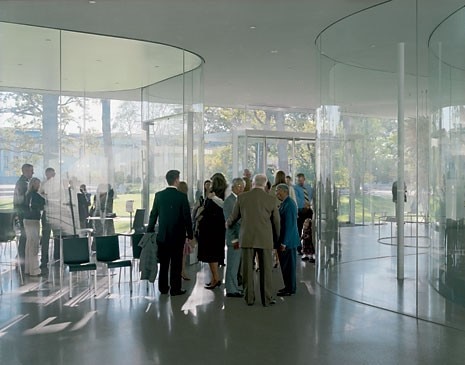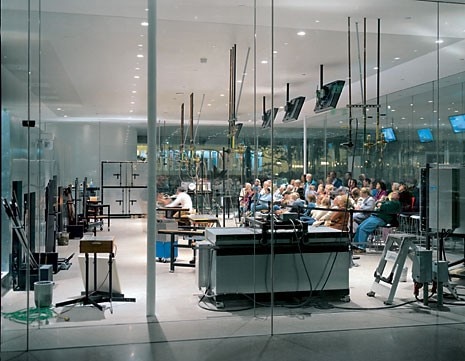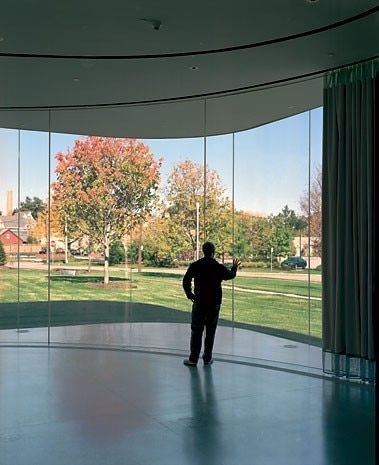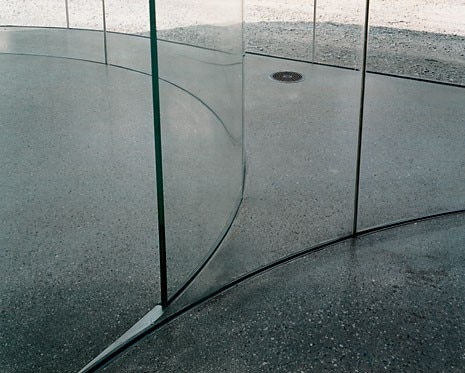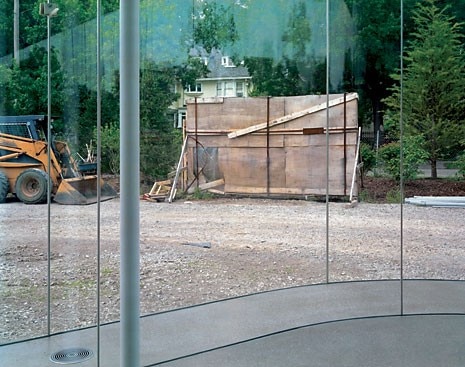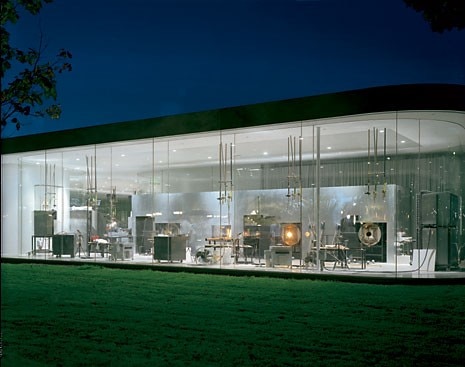The history of Toledo, Ohio’s fourth largest city, is inextricably linked to the glass-manufacturing industry, to the extent that is known to many as the Glass City. Ever since the magnate Edward Libbey, owner of the Libbey Glass Company, founded the Toledo Museum of Art in 1901, it has also housed one of the world’s prime collections of glassware as an artform. Over the decades, the museum itself became a fulcrum of experimentation and innnovation in glass-blowing techniques: it was here, in the early Sixties, that two young artists initiated the Studio Glass Movement in a garage on the Museum’s grounds.
In a series of workshops Harvey Littleton and Dominick Labino proved that it was possible to blow glass in a small studio setting and held courses to teach other artists the techniques they had developed. With a view to continuing this tradition of hosting public workshops and seminars, the Museum commissioned an extension that would seamlessly combine an enlargement of its exhibition space, two hotshops and a multitude of other workshops for artists. The pavilion designed by Kazuyo Sejima and Ryue Nishizawa (SANAA), inaugurated on 27 August, fulfills these requirements, paying homage at the same time to the qualities of the material for which the city is famous. The pavilion is rectangular in plan; its interior spaces are organised according to an eight-foot grid, the corners of which have been rounded to create connections between adjacent cells. As with many of SANAA’s recent public works, the pavilion emphasises the relationship with its surroundings (in this case a garden of soaring centennial oak trees) through almost acrobatical feats of transparency.
To achieve a fluid relationship of obstacle-free continuity between the interior and exterior, programmatic requirements such as insulated sandblasting workshops, offices and mechanical rooms – as well as the loading dock for the exhibition spaces – were buried in an invisible underground level, whereas services such as plumbing and wiring were set into the thickness of the floorplate. Toledo’s major glass-manufacturing industries have now disappeared, which explains the circuitous process through which the oversized glass panels (out of which most of the pavilion is constructed) were obtained. These glass walls do not simply constitute an envelope: they function according to a principle similar to that of domestic double-glazing, with an 80-centimetre thermally-regulated buffer zone to counteract solar gain, conductive heat transfer and condensation.
One of the building’s remarkable features is that even though it contains three independently regulated microclimates (i.e. the exhibition spaces, the ventilated insulation cavities and the hotshops), visually there is almost no separation between them. At night the orange glow of the furnaces, kept at a constant 2,400 °C, can be seen from the nearby road. The pavilion does, however, contain a number of opaque rooms, in particular exhibition spaces that protect particularly light-sensitive works from the ays of the sun. Others, such as the lampworks next to the second hotshop, also serve as additional lateral stabilisation to add rigidity to the building’s structural system. (J.G.)
