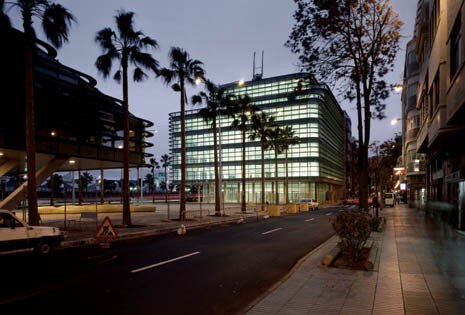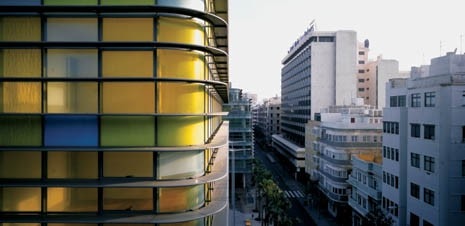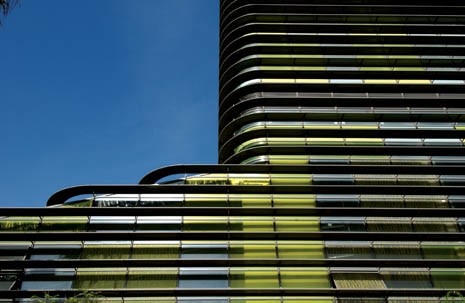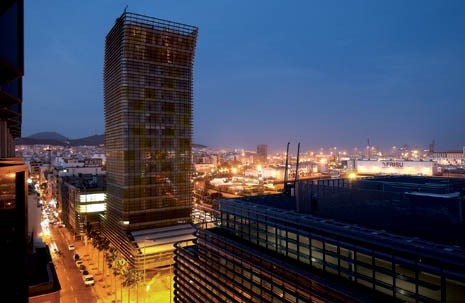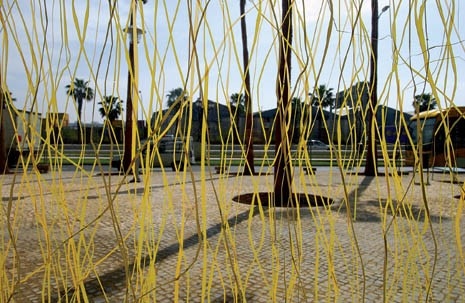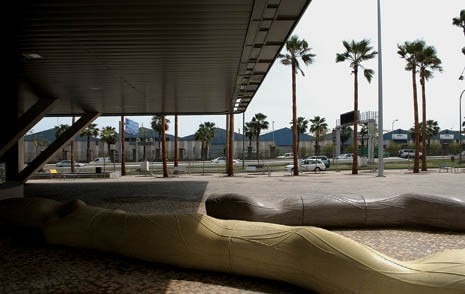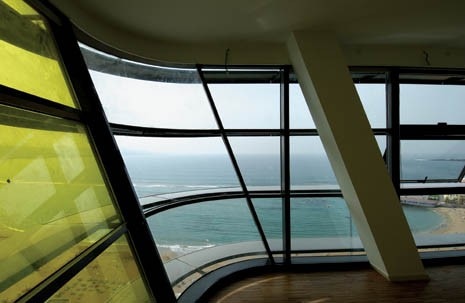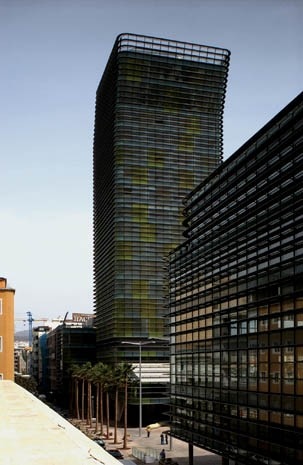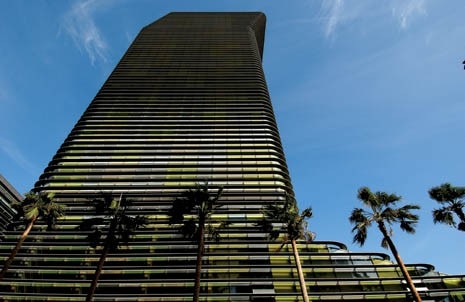Between pragmatism and style
Notes by Iñaki Ábalos, taken from a conversation with Sanford Kwinter . The conversation took place in Barcelona, on October 22-23, 2004, on the occasion of the seminary “Coup de Dés. Debats d’Arquitectura: Habitatge, Espai Públic”, organised by the Mies van der Rohe Foundation
For us the notion of pragmatism is just a creative tool. What I like about the books by Richard Rorty, especially Contingency, Irony, and Solidarity (1989), is that he is not obsessed with philosophical coherency or having his book relate to those written by his colleagues. The main thing for him is to look for a serious relationship between philosophy and literature. This was what captured my attention. The use of the word re-description, which we still use and has been a key word for us, can be understood as a creative way to produce a process based on imitation. What I mean is that if you are re-describing something, you are reusing something, or better, several things in a different context and that automatically transforms things into apprehensible aesthetic entities. This means that we are continuously establishing a conversation with the work of others, be it the history of the typology of skyscrapers or whatever. The important thing, as Rorty pointed out and we tried to focus on, is not which elements you use, but how you re-contextualise them. This is a very interesting way to work as an architect nowadays, because first of all you avoid the need to be original.
...
All the experiences you have when you visit a city are still in your memory for a long time afterwards. They are elements that make up part of your system ot thought. It allows you to go outside the discipline of architecture, as Richard Rorty points out. You can use elements from architecture as you use elements from other activities: newspapers, sociology, artists and so on. So re-description for us is a way to maintain a pragmatic condition for architecture and to be able to communicate directly with the present, but also with memory and history. It is this connectivity of re-description that has driven the appearance of nature in our work.
...
The use of natural elements in our architecture is a consequence of the need to establish more open dialogues. Nature is historically the exact opposite of the city. But we can see how cultural and political values, as well as materials and objects we use, have made possible the return to a social discussion about the construction of the notion of nature in our lives. This discussion allows us to re-describe nature from the point of view of an architect. What is interesting about nature after so many centuries of cities and architecture? How can we establish a dialogue that isn’t naïve or as simple as some of the discussions we hear on TV? We are interested in linking these three elements: re-description, history of architecture and nature.
...
Modern architects thought of nature and industrial techniques as opposite worlds. Culture and nature in modern times, at least for positivists, were conflicting concepts. Nowadays, we know that being and becoming natural is probably the most artificial process. When we talk about nature and techniques in the same way, it is because we think this is one of the main ways to underline the different conditions we have in respect to modern times and architects. We are aware that the wind, sun and sky, every material element in nature, are as important as the module or the structure of all the things that are crucial for modern architects. This doesn’t mean that we can’t use all the knowledge we have inherited.
...
The history of the skyscraper or the notion of rationalism can be quite useful. We are now able to reinterpret them and derive other values and symbols from them , because it might be said that a monumental condition is hidden in this discussion. The skyscraper has always had a latent idea of monumentality. We can re-describe the notion of monumentality in a close relationship with natural elements, used as part of our techniques, to produce new entities.
...
Analytical thinking has been dominant for decades in the States. Students of architecture think about processes in terms of coherences, forgetting all too frequently many other aspects including the project itself. Coherency has been an incredible obsession. Academics in the U.S. were preoccupied with these analytical methods and lost contact with society, becoming more and more isolated. Some people who have been nourished on these methods are reacting and trying to re-establish a kind of conversation with society. That’s why pragmatism is now becoming the new thing.
...
The contemporary topological condition is the consequence of a technical apparatus and as such is a passive tool. It is a reference that is very useful because it can be shared and discussed, a kind of object of knowledge like a file. But it is not invisible. When we go to a construction materials fair, we try to understand what an invention signifies and in which direction it is headed. So for us this is a very important and visibl part of our work. What has become more interesting is to try to understand what dialogues can be established through the manipulation of these tools with the irrational part of the design process in order to produce beauty, contemporary beauty made of and representing this topological condition.
...
When a simple formula is discovered, it is always described as “elegant”. This is an interesting definition of what beauty can be if you don’t have the mystics of expressionism and you’re seriously concerned with the evolution of techniques. The obsession with finding something synthetic and elegant is probably the main thing driving the way you make decisions. It is a definition of beauty that comes more from the technical world than the artistic world. We find it interesting to apply it to architecture because it expresses an unnatural attraction towards a rational presentation which produces knowledge. The natural attraction to beauty points directly to the need for collection and the most important thing in a collection is what you don’t include: these two moments are the basis of architecture.
...
Some years ago our presentations were very short: this is the problem, this is the technique, this is the result. In 20 minutes we finished a presentation of 10 projects. We discovered that it was just a provocative simplification. Our Tower and Office book was a way to bypass this provocation against the excessive rhetoric of architecture. But writing a book is a very time consuming activity. Almost everyone who has written something has the same sensation: once you see it published it becomes something that no longer belongs to you. In the case of Tower and Office, it has taken more than a decade to edit in English the revisions we were dealing with twenty years ago. Confronting it from our actual position was an interesting exercise. But even if I find it difficult to recover the clarity that we maybe had in the past, all these rational aspects that compose the core of our book are still completely active in our recent work. Maybe now they have become the infrastructure of our method of work, an infrastructure which determines a certain style.
...
Style is a forbidden word in architecture, but it doesn’t happen in other activities like literature. I feel very proud every time someone says that I have a writing style. It’s a problem when architecture critics push style in architecture. Every project has its own grammar and rhythm, which is the same kind of consistency that writing has. It’s very important to define the rules of every project in stylistic terms.
