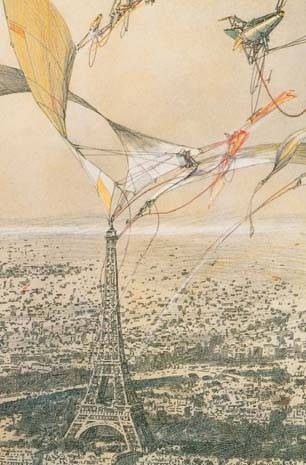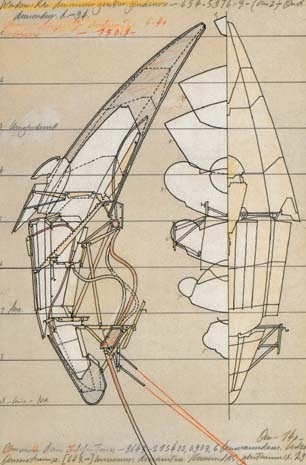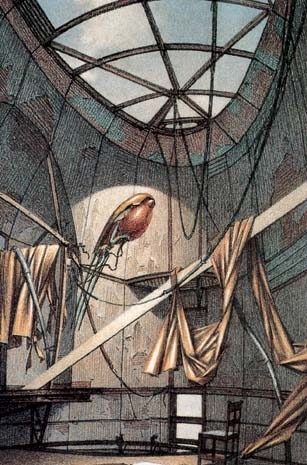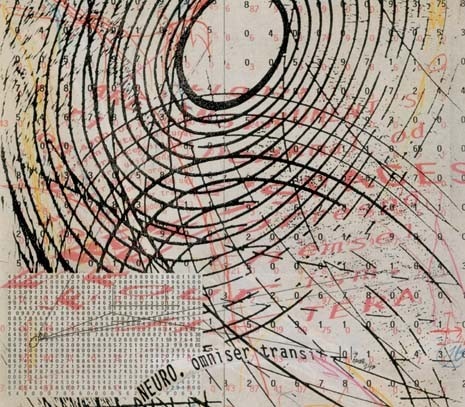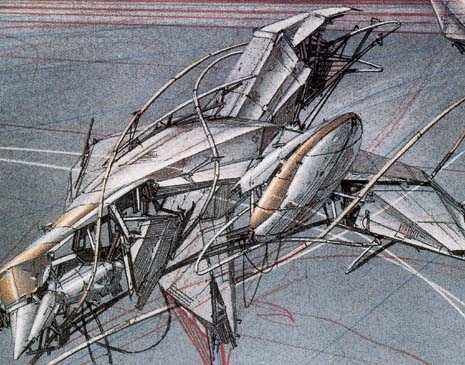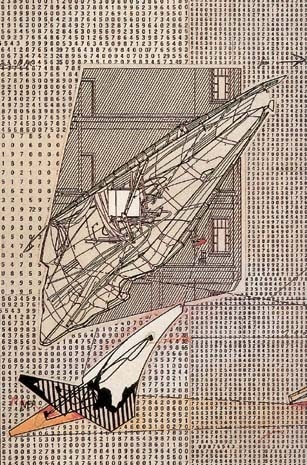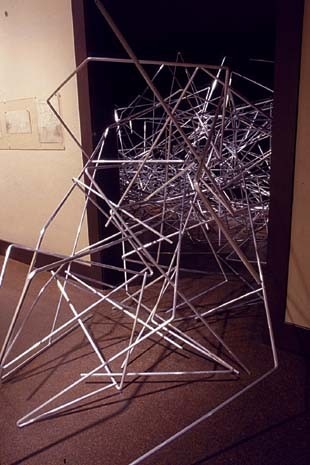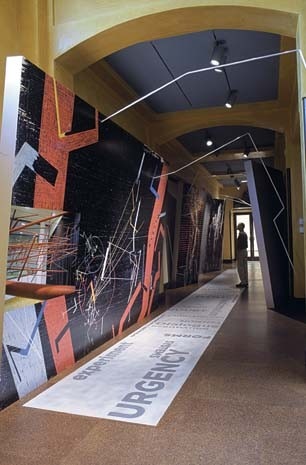Lebbeus Woods is the world’s greatest living architect. While we are rich in form-makers and technicians, Woods’s genius is to combine visionary tectonics and a staggering imagination with a deepening and insistent ethical imperative. Indeed, his research examines the fundamentals of embodiment and the ways in which architecture absorbs and expresses the nature of the political, particularly at the margins. For Woods, politics is ambient.
As a manifestation of culture, the political accretes all the styles of knowledge and media of expression that surround it. In a political architecture – by which I mean one that actively propagandises - there is an expressive supplement to the programmatic, the site of architecture’s most deeply intrinsic understanding of social relations. In this sense Woods creates an architecture of persuasion. The work of Lebbeus Woods proposes a kind of epistemological unified field theory in which architecture is responsible for a content that articulates its character in both mind and matter. Woods’s work has had a long and intimate relationship to physics and cosmology, particularly phlogiston theory and chaos.
The trajectory of his projects virtually recapitulates the history of celestial mechanics, beginning with a Copernican interest in the cyclical behaviour of bodies and now absorbed with more notional – more invisible – behaviours of particles. This analogous system provides Woods with a medium capable of combining the social with the material at a precisely controlled conceptual level and the results are breathtaking and mysterious. A marvellous exhibit of Woods’s work now at the Carnegie Museum of Art in Pittsburgh shows the range and development of his thinking as well as the prodigious and growing span of his technique. His Centricity project of 1987 speculates about an intertwining of urban form and the concentric shells of the atom. What is striking about this work is the way in which the metaphors function reciprocally. Architecture becomes a tool for investigating physics and vice versa. Of course, this is not a technique for uncovering primary physical attributes but for organising our imperfect knowledge of such events for comprehensible expression as part of the everyday.
The Aerial Paris project of 1989 extends this inquiry. Here Woods confronts architecture’s most compelling physical constraint: gravity. Utilising some mysterious and pervasive energy – one we know to be there but are presently incapable of tapping – he creates a series of habitations that float and dance in the sky above the city, housing a magical endo-atmospheric circus. What better place for a band of performers whose “practice” defies both physical and social gravity. Beginning in the early 1990s, Woods’s work takes a more demonstrably and localised political turn.The Berlin Freespace project of 1990-1991 invents an architecture of parasitic insinuation, a system of spaces that burrow under the city and inhabit existing buildings.
The spaces themselves – complexly described but imprecisely, “freely” inhabited – propose the propagation of freedom by means of an autonomously acting spatial eruption, an expression of the spread of choice that assaults the received architecture of sameness and constraint. A large part of the project’s fascination – as with so much of Woods’s work – is in the precision of the design. His work is only “un-costructable” because of the limits of our ambition, not of our technology. Shortly after the Berlin project, Woods began a long relationship with the city of Sarajevo, one which brought him there repeatedly, even during the worst of the violence. His speculation focused both on the destruction of the city and the nature of future redress. Throughout, his concern was both with the institutions of civic life after the war and with the meaning of repair. Confronting a default of simple restoration, Woods directed his work to a transformation that paid appropriate respect to the reality of the trauma.
Here, he introduces an explicit biologism – long part of his often organic formal palette – to structure his investigation of healing. Buildings – however humble or damaged – are assigned a compassionate subjectivity and mend as the body might, with scabs and scars, transplants and patches. Woods recuperates to the mesmerising horror of war not by juxtaposing some mawkish image of the benign but by co-opting – turning – the results in another direction. What he does not do is glamorise or aestheticise destruction, but look to the effects of war for the seeds of reconstruction.
In 1995 Woods produced a project for Havana (represented by an utterly fantastic model in the show) that is startling in both its form and its practicality. The proposal lines the Malecon – the Havana seafront - with a series of giant moving plates that can be raised during storms to prevent the flooding that is a persistent problem for the city. The project is as canny as it is beautiful. By creating a work that has a single and unassailable function, one that traditionally belongs in the realm of engineering rather than art, Woods both celebrates the beauty and tenacity of the city and challenges the long history of official strictures on “pure” expression in building. It is altogether brilliant. At about the same time he undertook his Havana project, Woods designed a series of structures for San Francisco under the rubric “Inhabiting the Quake”.
These buildings continue several on-going themes including recovery from/acknowledgement of disaster, architectures of shards and pieces, and the ways in which the new finds its home. More important, however, is the positioning of the project in relationship to the primal tectonics of slipping plates. Like his on-going tango with gravity, this absorption with the nature of the terrestrial speaks to architecture’s most abiding fundamentals: earth, space, gravity, and society. In his latest turn, Woods has been investigating another boundary between abstraction and representation. In a series of installations – in New York, Paris and now Pittsburgh – Woods has constructed fields of bent metal rods, blizzards of tangled linearity. These installations have a sibling relationship to many of his current drawings - likewise greatly abstracted – in which compositions made up of angular lines coalesce to describe a building in a state of becoming, and not yet recognisable.
There is incredible dynamism in this work that dazzles simply as form. However, these projects resonate harmonically with the longer history of Woods’s preoccupation. Like the trails of particles in a cloud chamber, the rods embody a primary, almost religious observation about the order of things. They also suffuse the spaces they occupy with resistance and ambiguity, impossible to inhabit in any conventional way. Finally, they represent the irreducible core of the act of architectural invention: the making and consolidating of line, the representation of boundaries. Our own have been immeasurably enlarged by the work of Lebbeus Woods.
