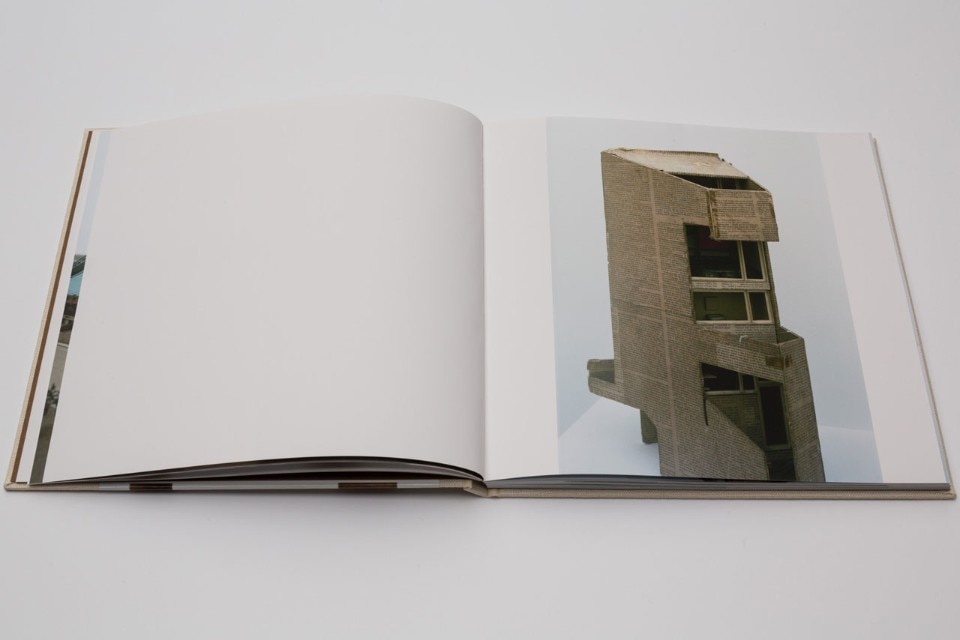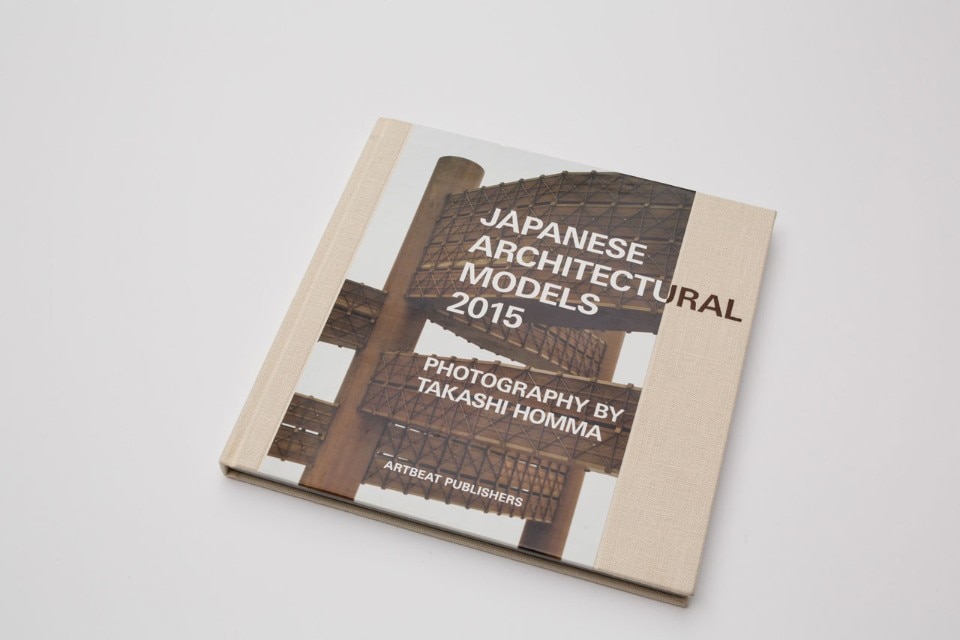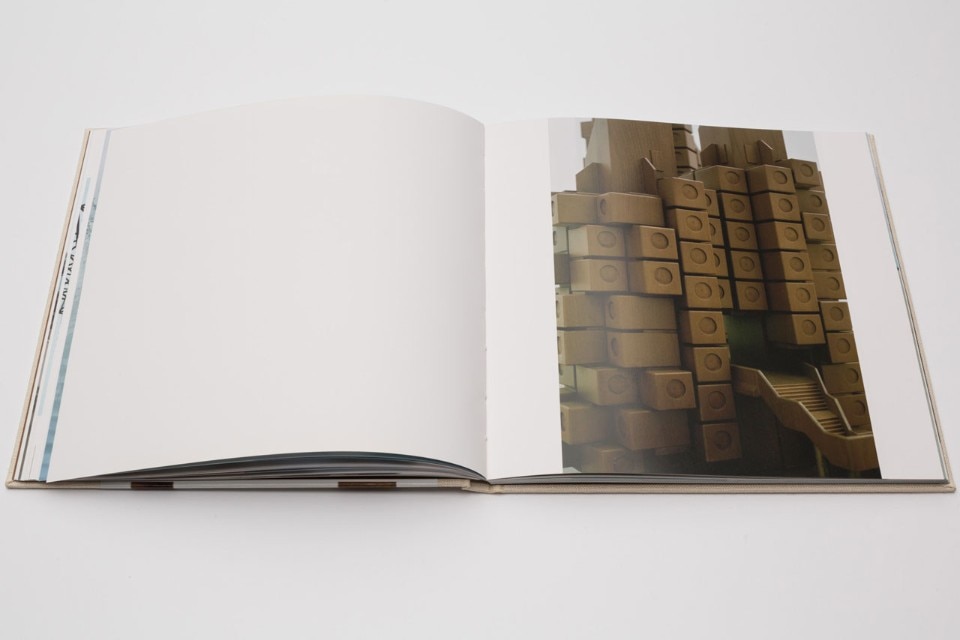At first glance, the book Japanese Architectural Models 2015 resembles a catalogue of models from some of the best Japanese studios between 1960 and 2011. In fact, the simplest approach to this book is to associate it with a concise manual of architectural models collected on the basis of an attentive and skilful chronological selection of Japanese architecture realised over the past decades: from the Oita Medical Hall by Arata Isozaki up to the Double Helix House by Maki Onishi + Yuki Hyakuda (O+H), including works by the master architect Kenzo Tange as well as Tadao Ando and Toyo Ito.

After dismantling the paradigms of contemporary urban spatial representation with his book Tokyo Suburbia (1998), in which he offers a banal, everyday view of 1990s suburban Tokyo, and subsequently revealing the more intimate side of city life in his publication Tokyo and My Daughter (2006), in Japanese Architectural Models 2015 Takashi Homma restores an objective and comprehensive gaze into architecture and his investigations on space dating back to the start of his career. Each page offers an image, a fragment of the city’s reconstruction.
This book appears to be a stepping-stone in preparation of his latest work, Narcissistic City (Mack, 2016), an intricate endeavour that attempts to reassemble and restore urban complexity by recording the visual images of the city within a camera obscura conceived like an intimate and personal dark room of day-to-day life.
His concept is unlike that of Thomas Demand in his book Model Studies (Ivory Press, 2011), where interest is focused on the details that allow readers to understand the passage of time on cardboard models by the architect John Lautner and which allude to the German photographer’s obsession for a construction process obtained through the paper’s substance.
Almost all models contained in this book are reproduced like a simulacrum (referencing the Greek meaning of eidôlon). Each figure is represented by means of abstraction that allows viewers to lose sight of the background: this operation restores in each object the plastic, static dignity of the architecture. The absence of certain temporality in Homma’s images becomes explicit only through the title Japanese Architectural Models 2015. This work issued by ArteBeat, a Japanese publishing house, reinstates a contemporary discourse on architectural representation.
Therefore, the volume’s subject offers a pretext in reflecting on the practice of design conception: creating a model and its reproduction through photographs are elaborate processes that put into play some themes regarding architectural production, also discussed by another Japanese author, Naoya Hatakeyama, in his book Scales (Nazraeli Press, 2008) following a research residence at the CCA in Montreal on the relationship between photography and architecture models. Without passing as a conservative review on the evolution of 3D design reproduction practices, Japanese Architectural Models 2015 consolidates an interest and stimulates the need to use a design representation process based on a direct relationship with architecture spatiality.










