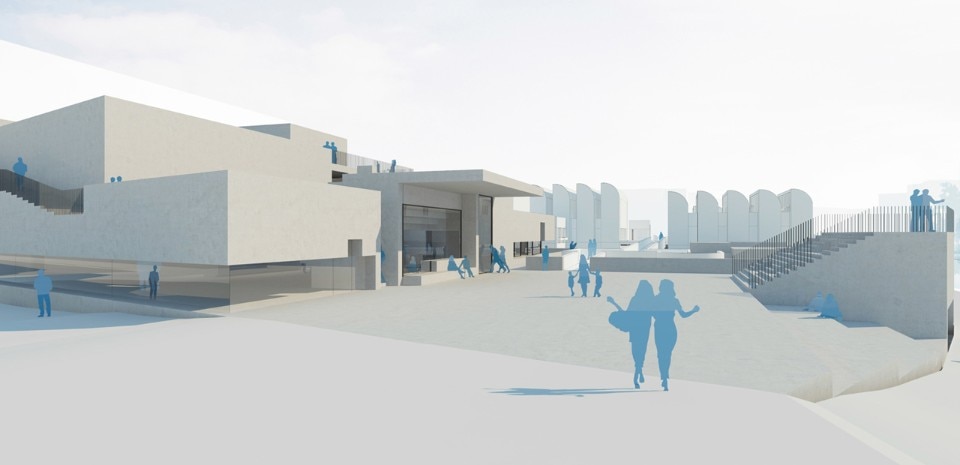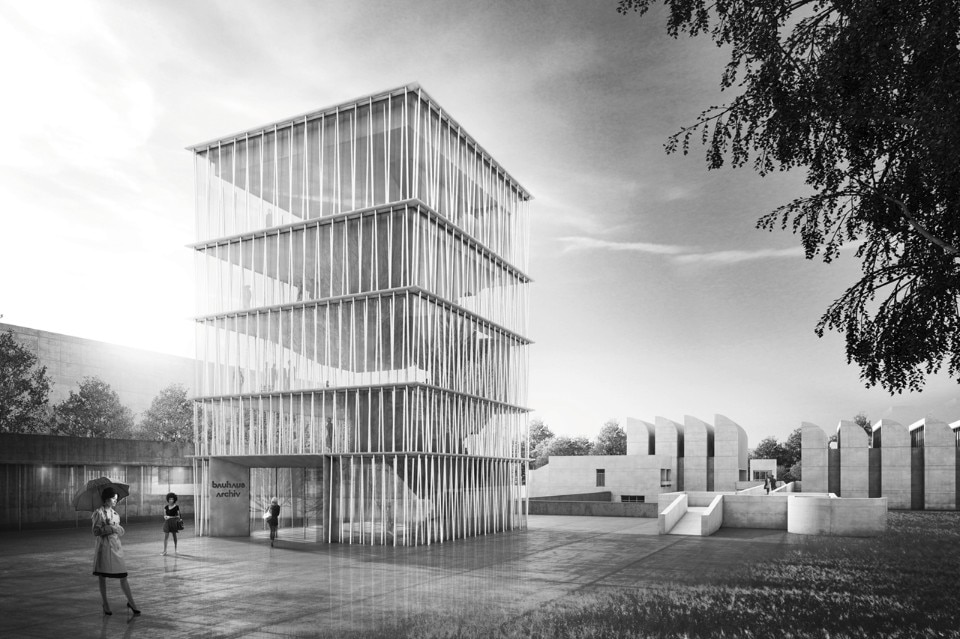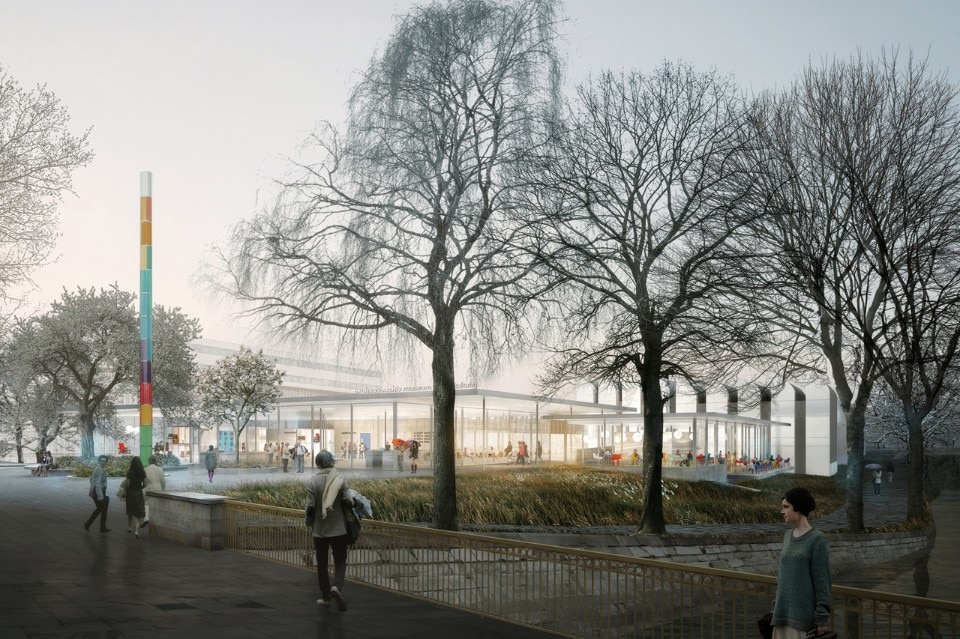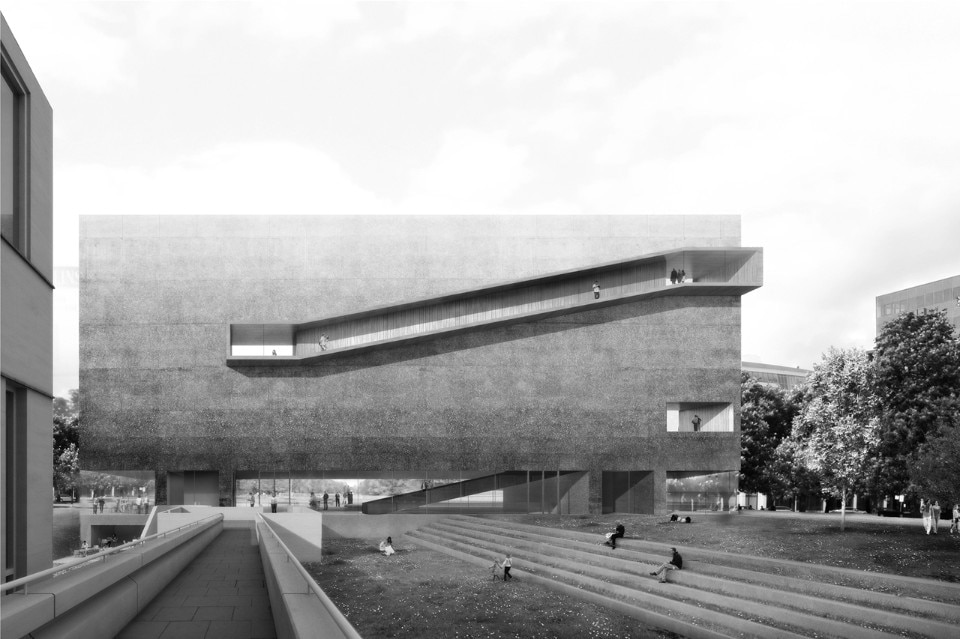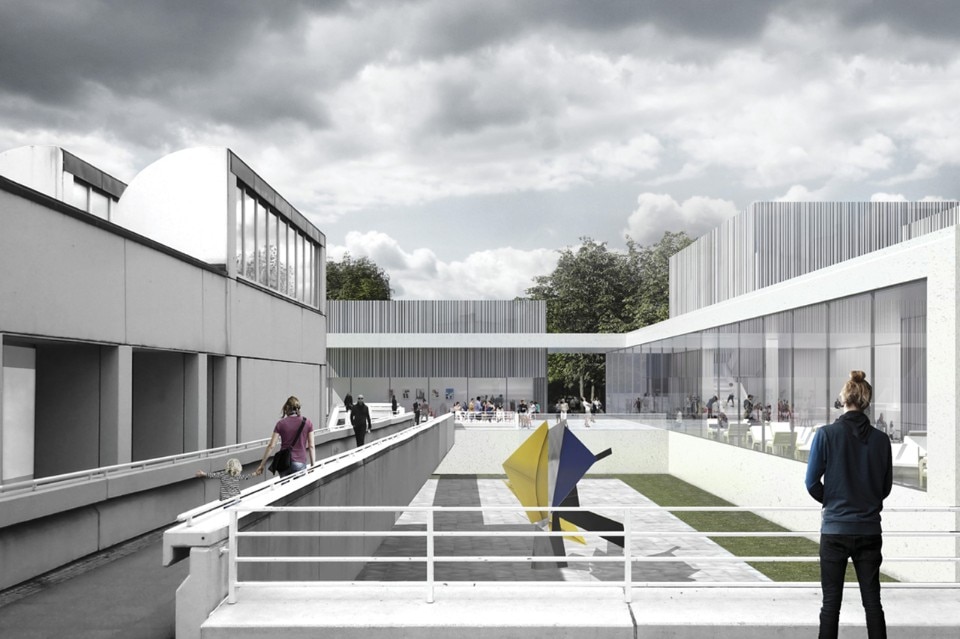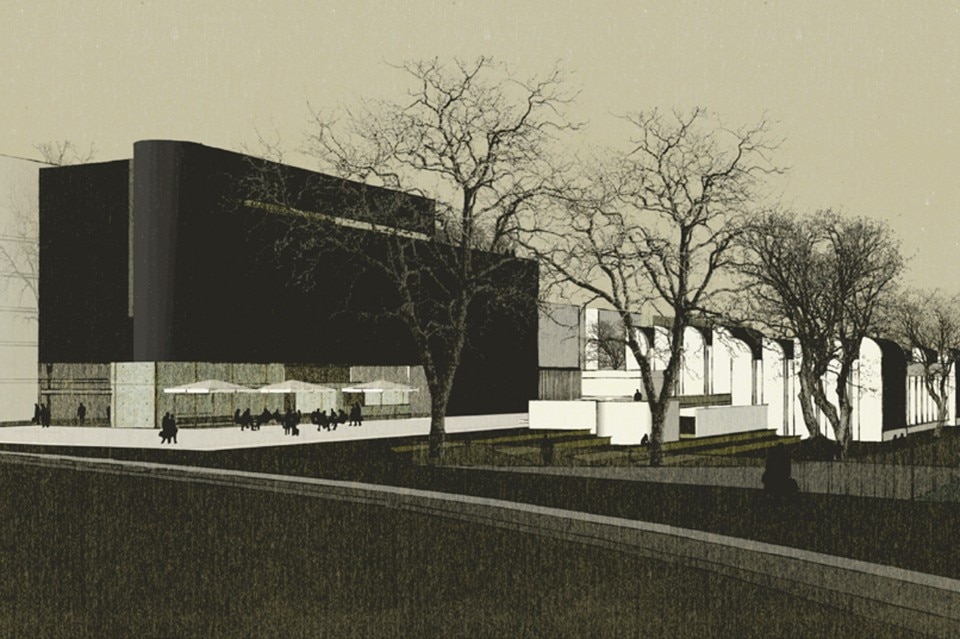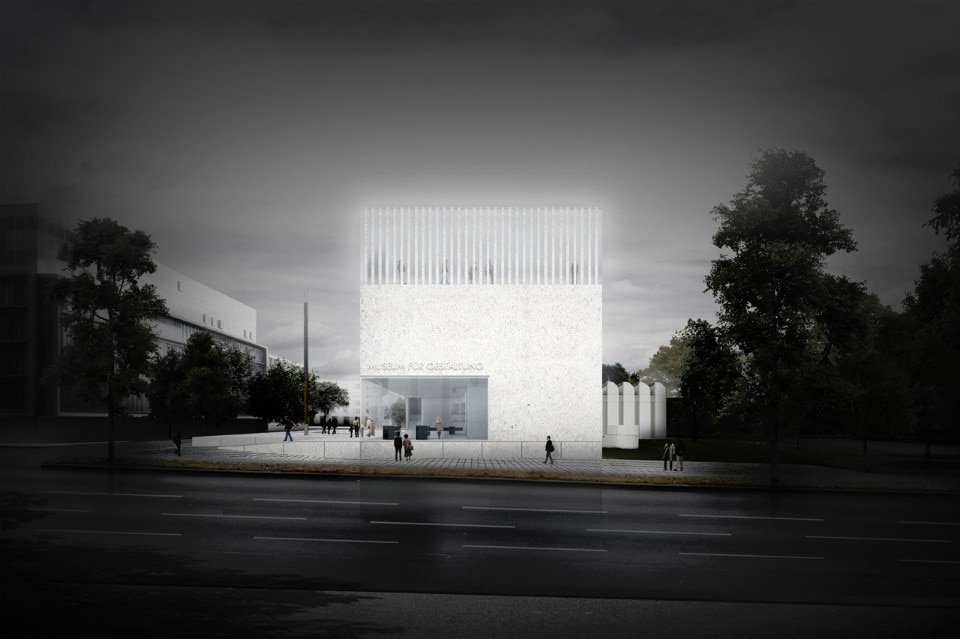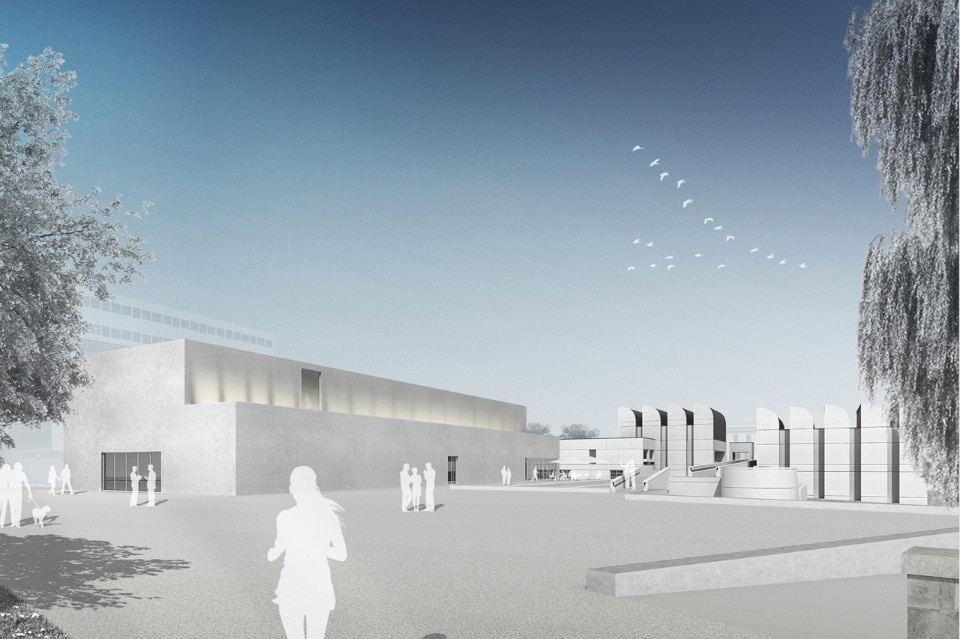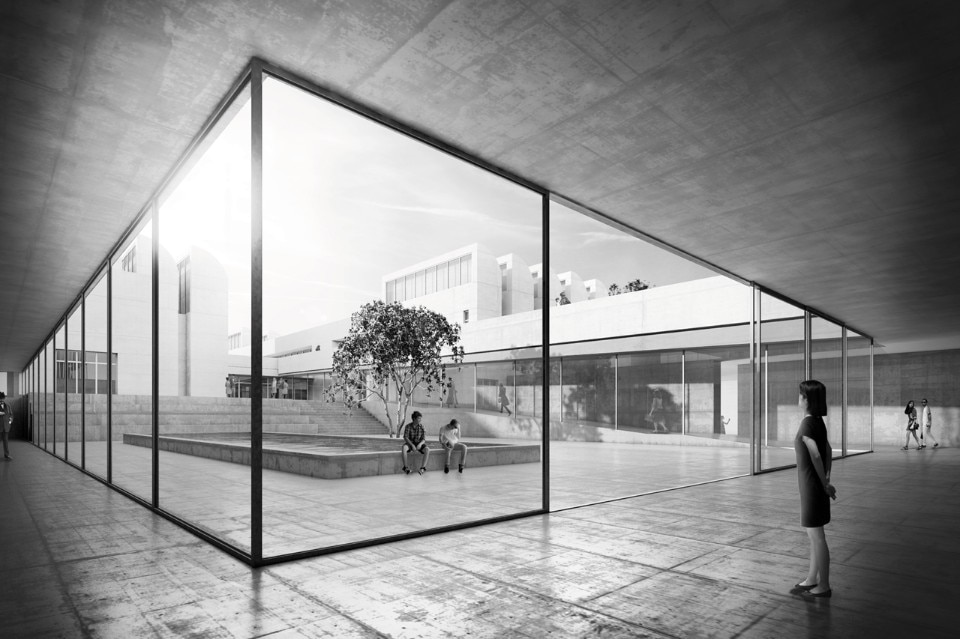
The jury for the architecture competition, chaired by architect Hilde Léon, explained the decision in favour of Staab Architekten by stating that the design, ‘with its clear and well thought-out intervention succeeds… in enhancing the existing building while at the same time creating a striking symbolic entrance to the lowered exhibition areas’. A glass tower some 20 metres high is to become an iconic eye-catcher in the urban space and will also serve as the entrance to the museum below it.
The flexibly usable exhibition spaces, with an area of 2,300 square metres, are linked to each other and accessible from a gallery running underneath the existing building’s access ramp. The gallery offers a view of the inner courtyard, which will be the central location in the overall architectural ensemble. At the side of the tower, in which rooms for museum educational services and a digital information area will be housed, there will an elongated block along Von-der-Heydt-Strasse housing the cafe and Bauhaus shop.
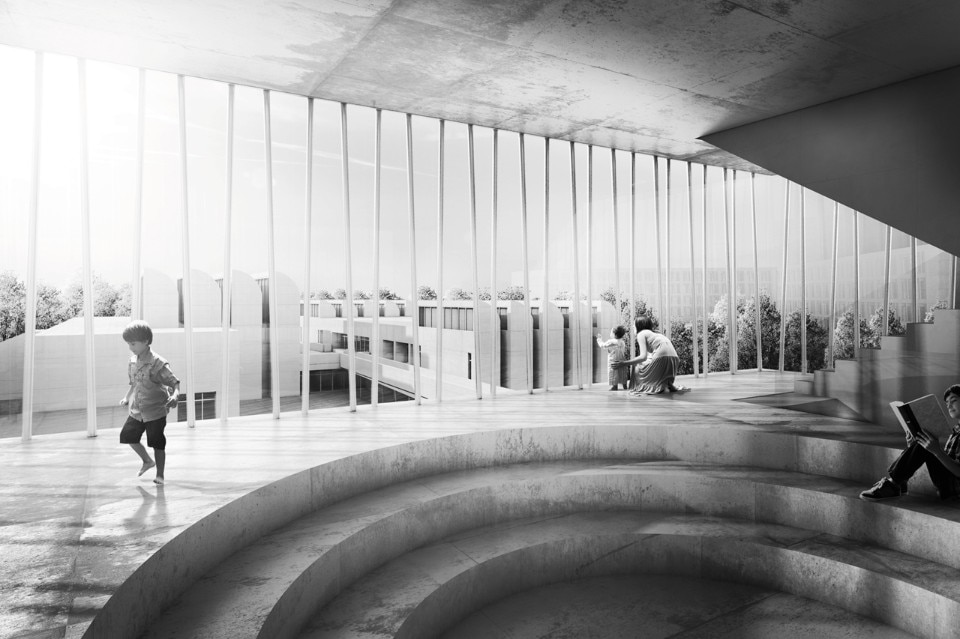
 View gallery
View gallery
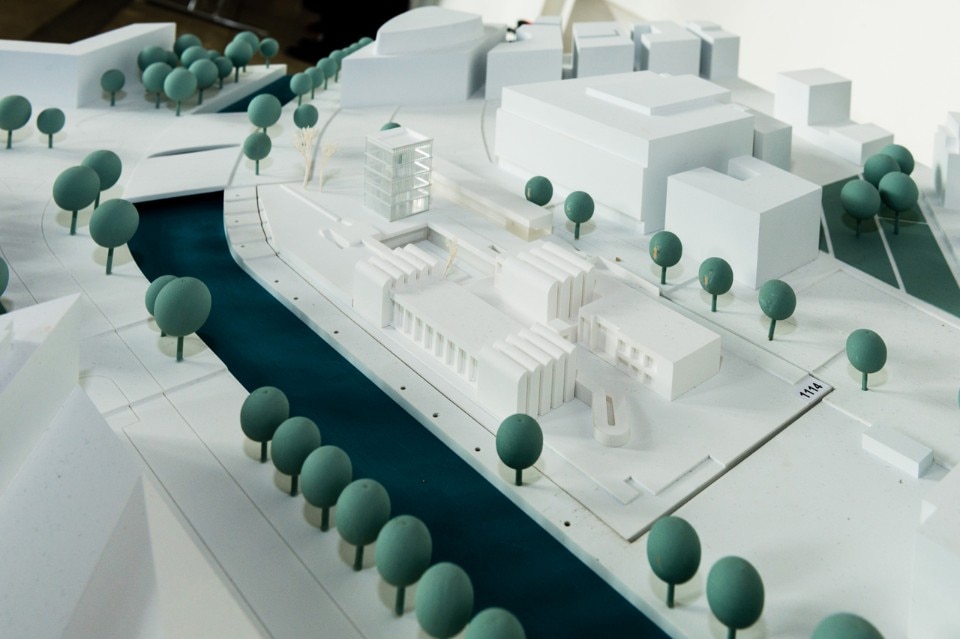
BAUHAUS ARCHIV Museum für Gestaltung, Architektur Wettbewerb Neubau
until February 29, 2016
Moving Forward
Bauhaus-Archiv/Museum fur Gestaltung
Klingelhöferstraße 14, Berlin


