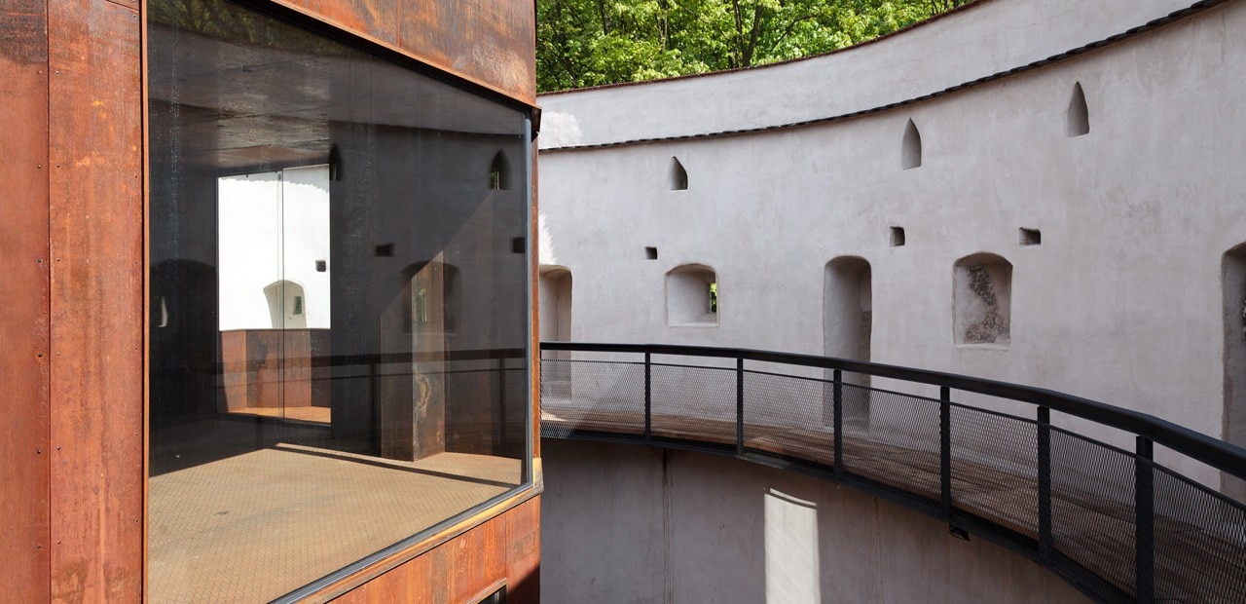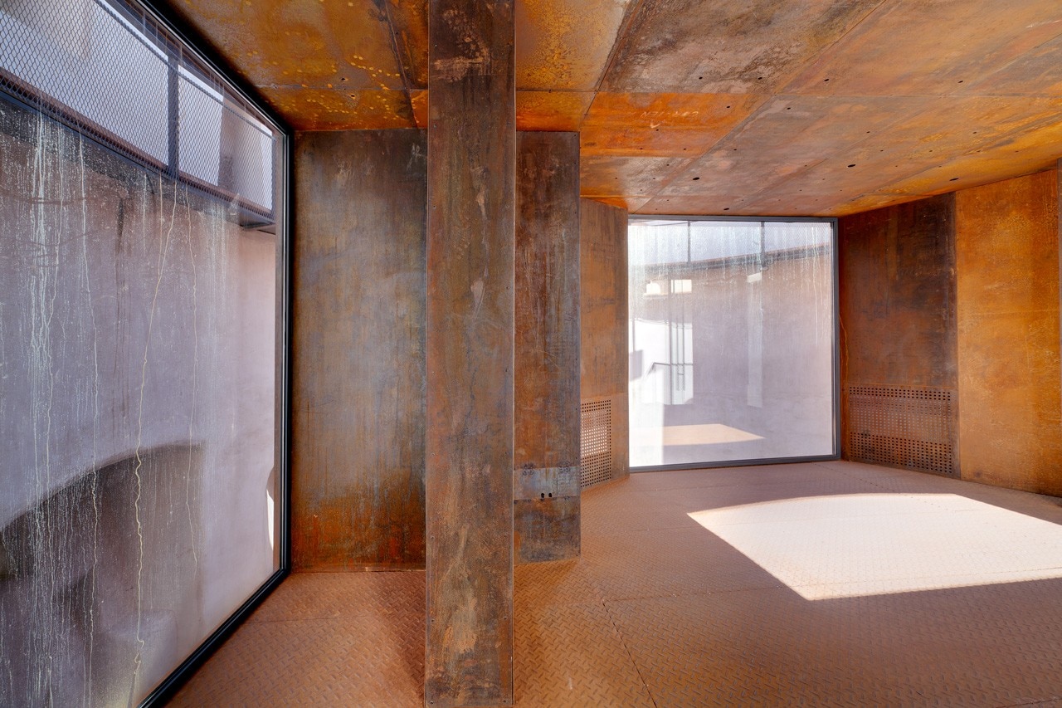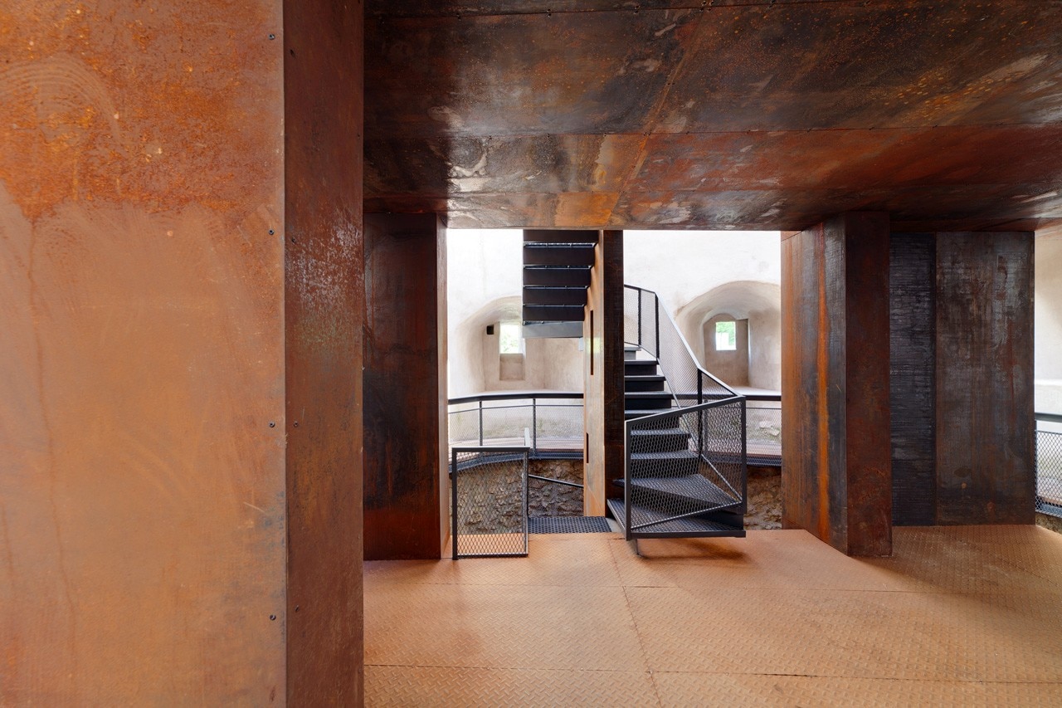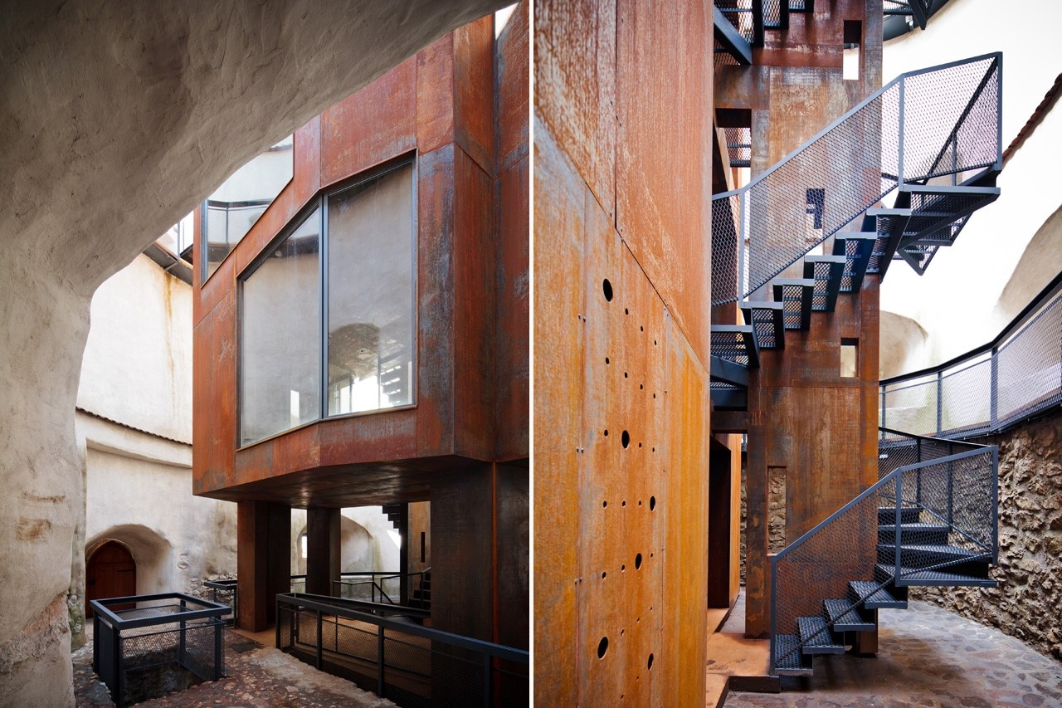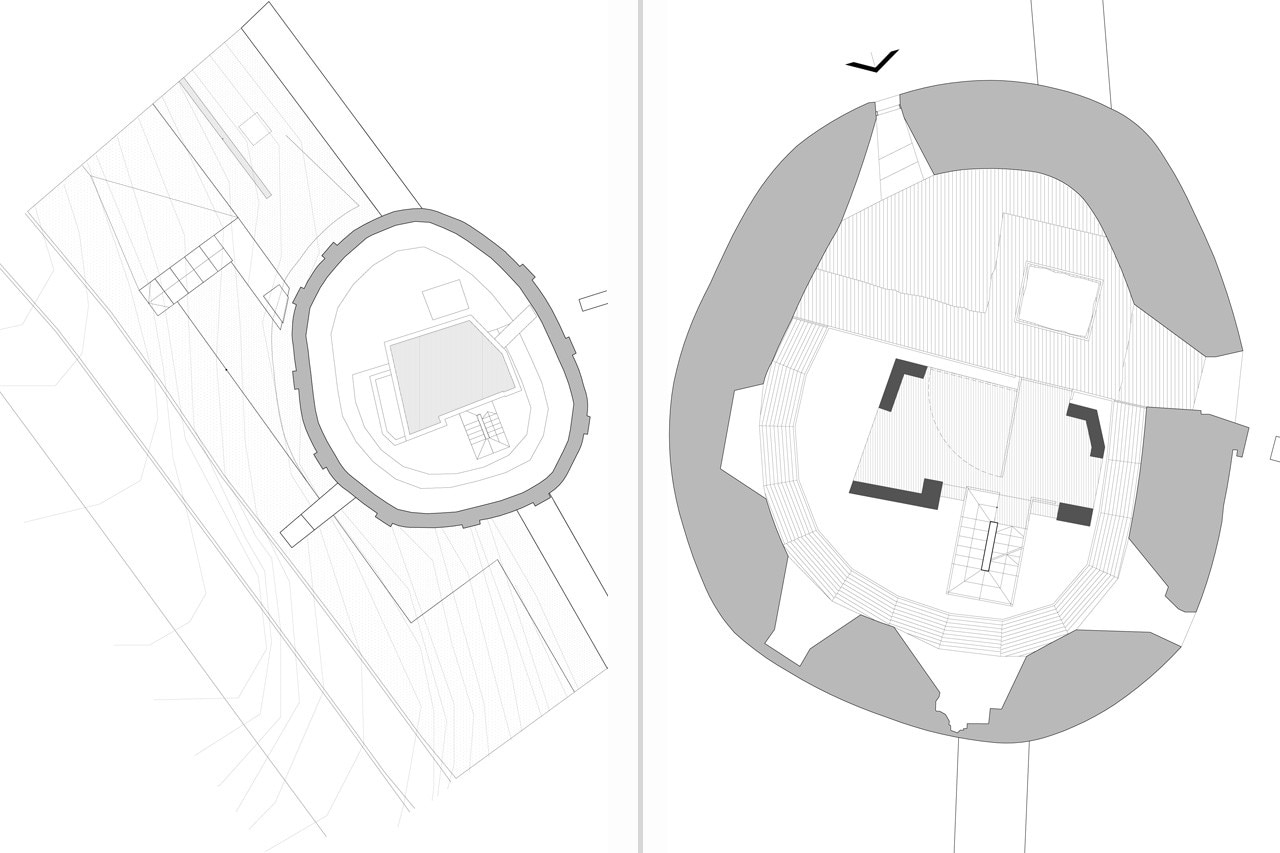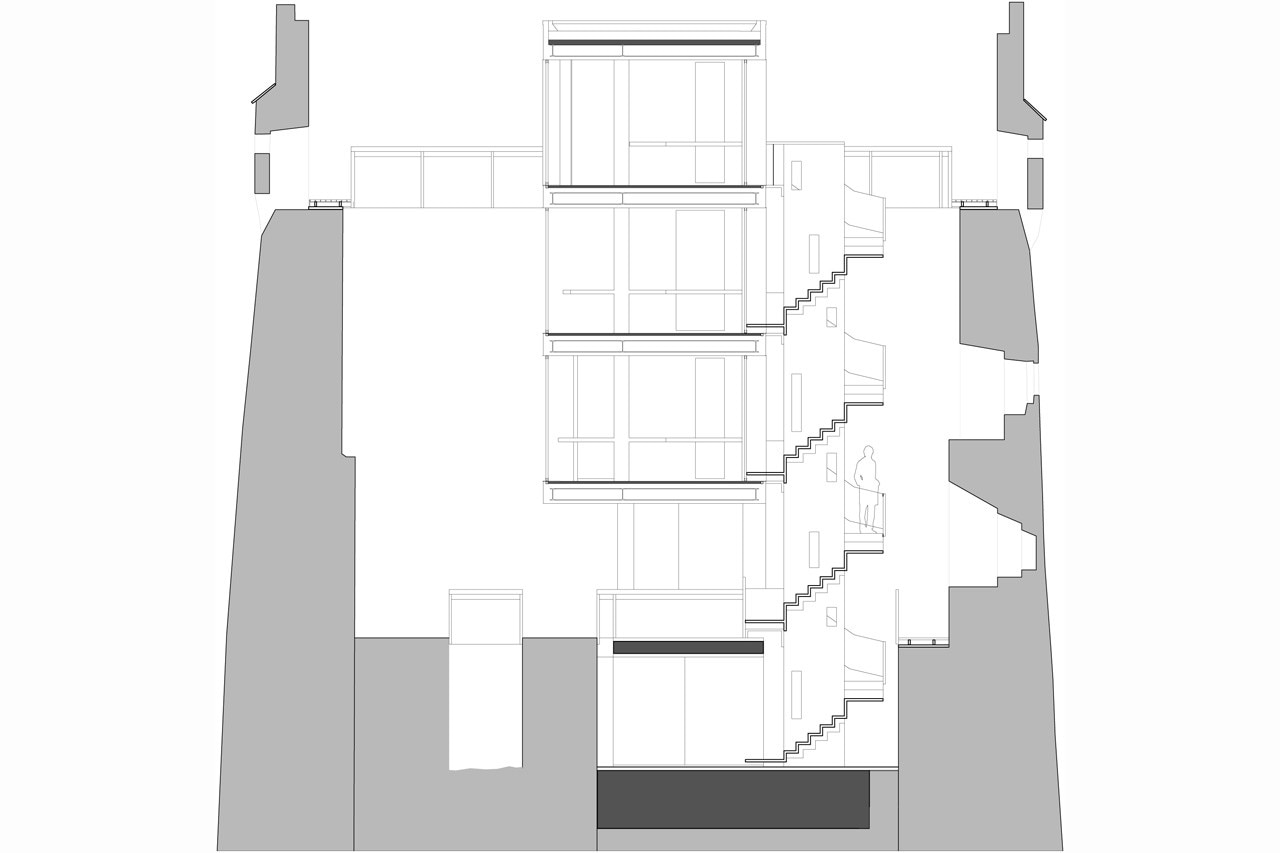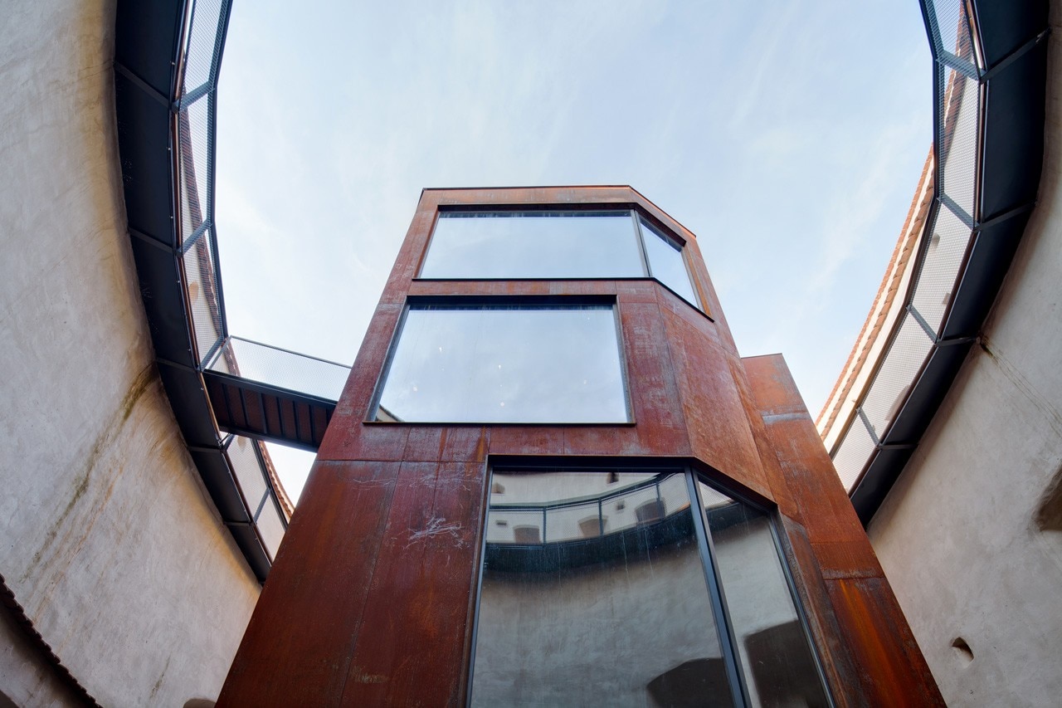
It turned out that covering the bastion would involve a metal roof structure and therefore a reinforcement of the tower’s upper section with a circular concrete belt, inevitably damaging the substance of the monument. Moreover, the foundations of the older walls had to be preserved and partially exposed, which severely limited the use of ground floor space. The architects consequently proposed to house the information centre in a free-standing interior tower that does not infringe in any way on the structure or the exterior image of the bastion.
The old structure was repaired. As marks in the walls allowed the old timber sentinel walks to be retraced, it was decided to reconstruct them in a contemporary way. The new walkways adopt both the position and basic geometry of the original ones, but consist of a steel structure with beechwood floorings and a metal mesh parapet.
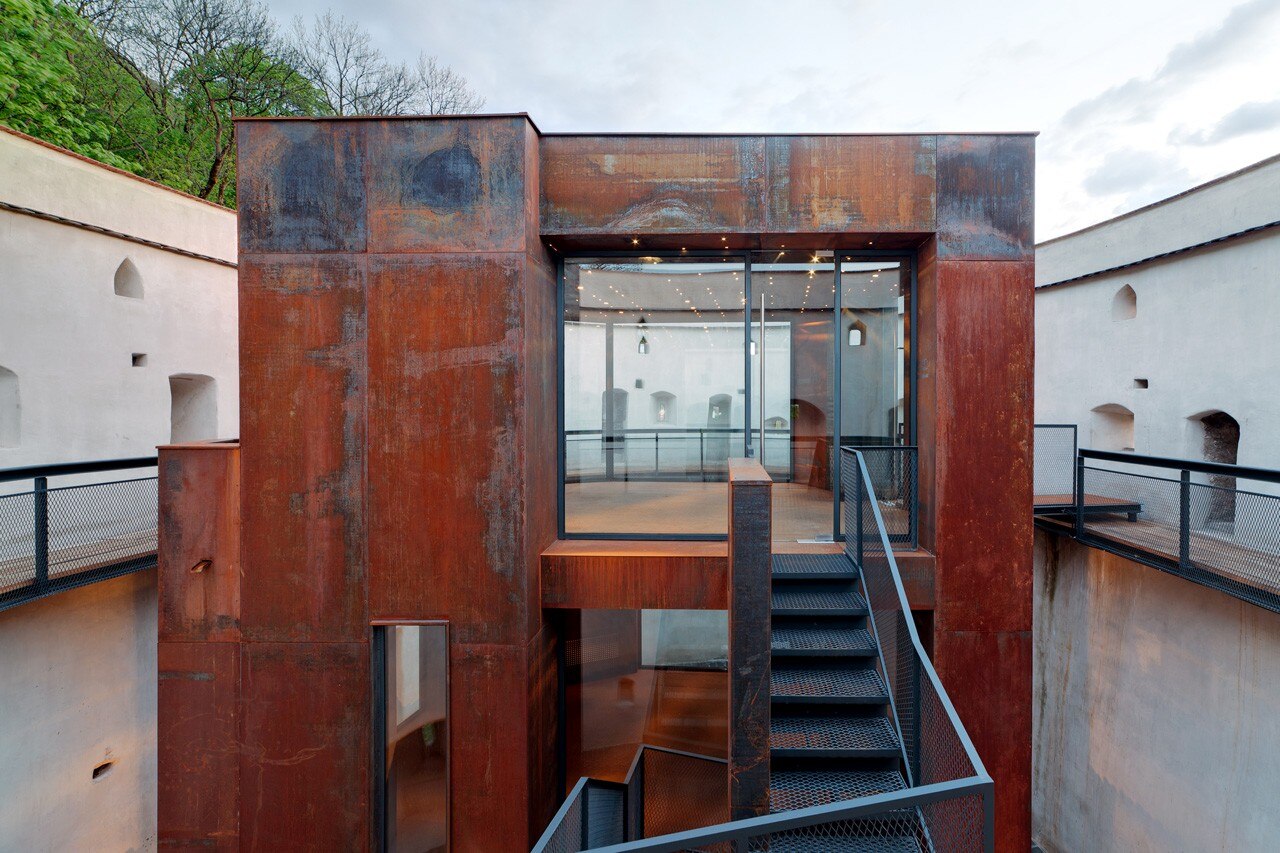
The interior tower is independent, but not autonomous; it only makes sense through the presence of the bastion that surrounds it, allowing visitors to explore the bastion and catch mediated glimpses of the city.
The aim was to create a structure as light and reversible as possible. Except for the concrete foundation, the whole structure can be dismantled and reused, allowing future interventions in the bastion. The 75 × 300 cm Corten steel panels not only enclose the building, but also brace the metal frame. Apart from reversibility and sustainability, the robust expression clearly signals a contemporary intervention.
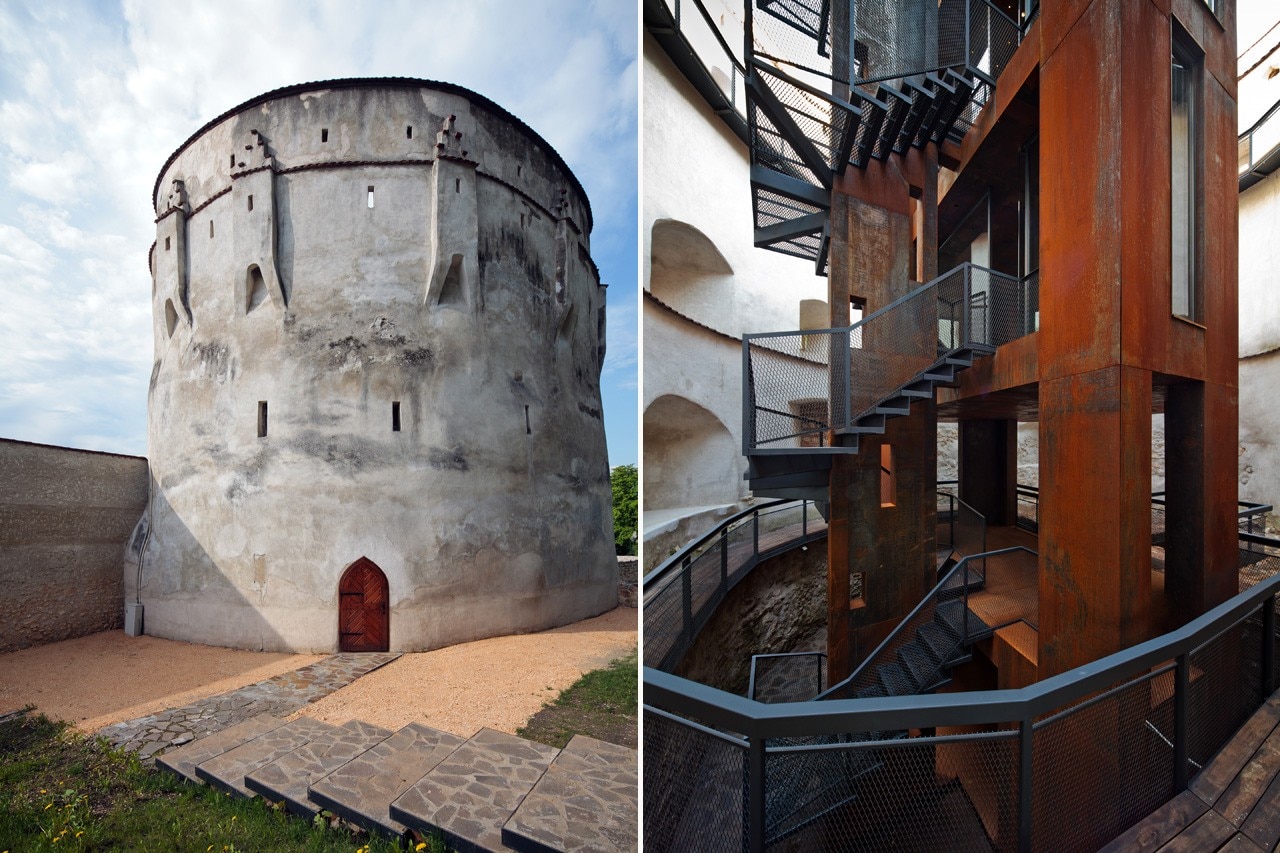
Drapers Bastion (Bastionul Postavarilor), Tiberiu Brediceanu Street, Brasov (Romania)
Program: restoration adn information centre
Architects: Point 4 Space (Radu Enescu, Constantin Goagea, Justin Baroncea)
Restoration: Marina Iliescu, Radu Enescu, Justin Baroncea
Collaborators: Ada Demetriu, Vitalie Cataraga
Constructor: Ramb Sistem
Project manager: Virgil Rezus
Client: Brasov City Council
Completion: 2014


